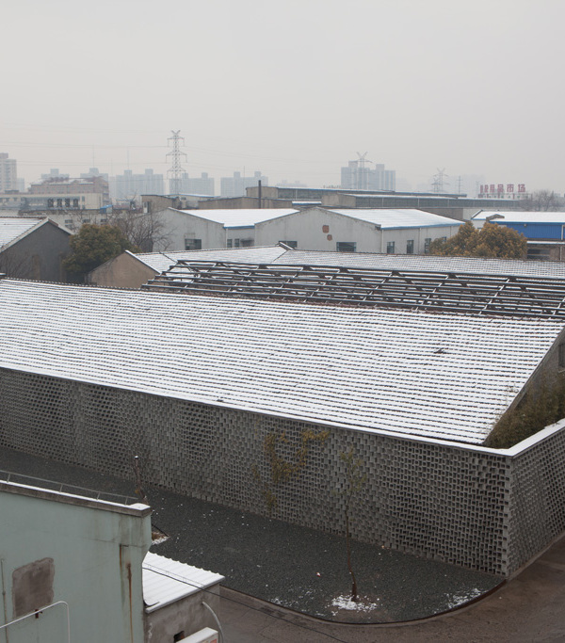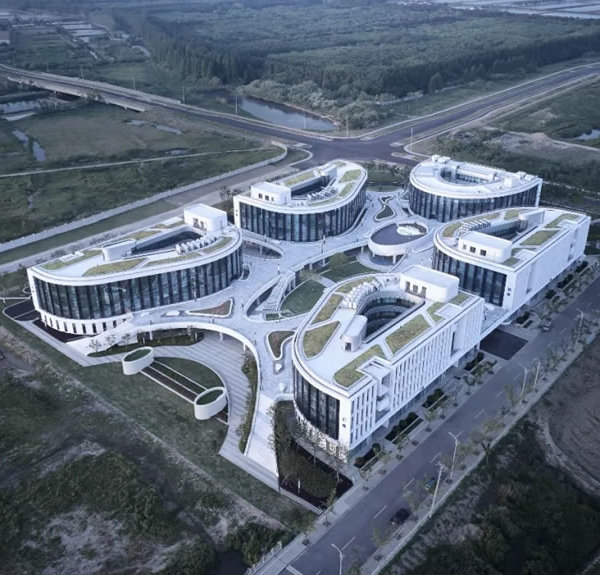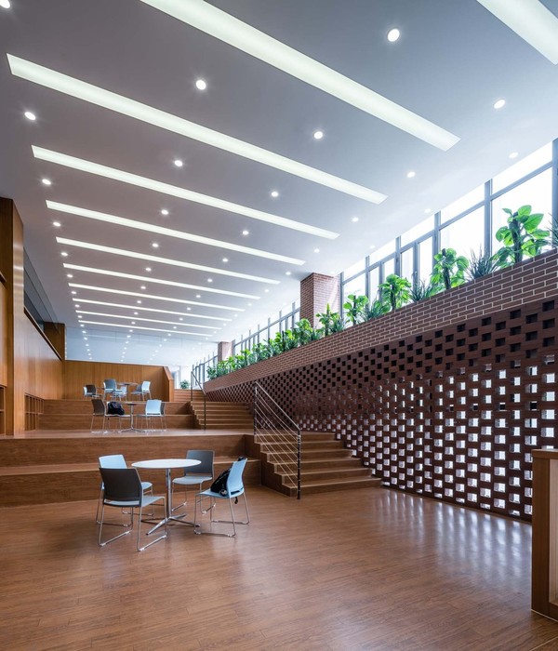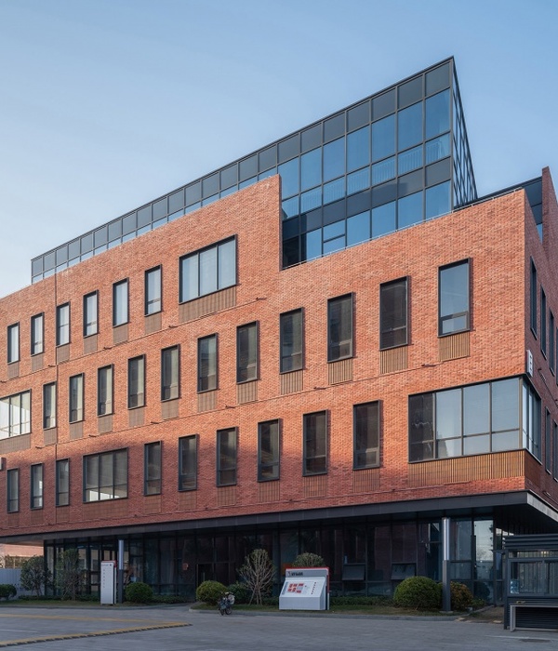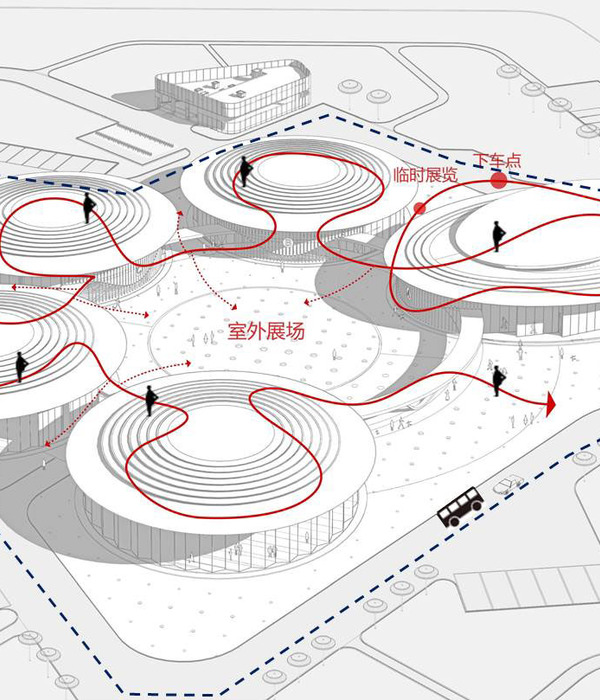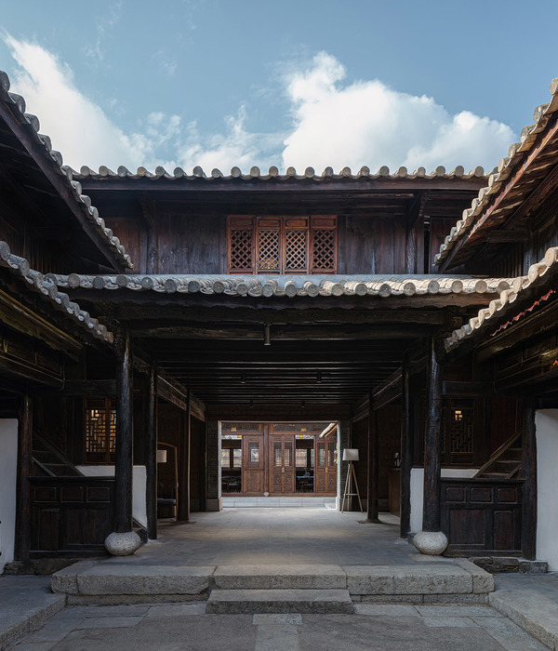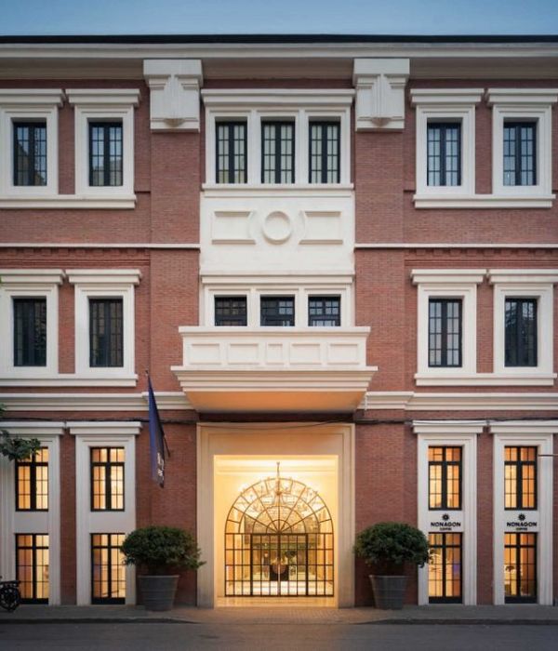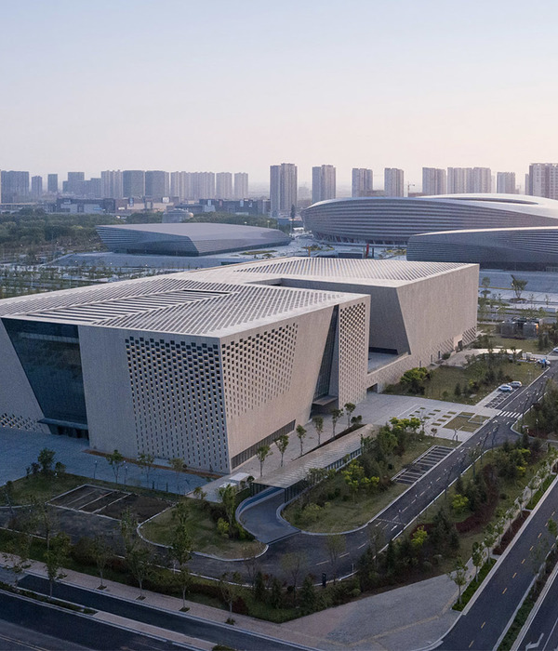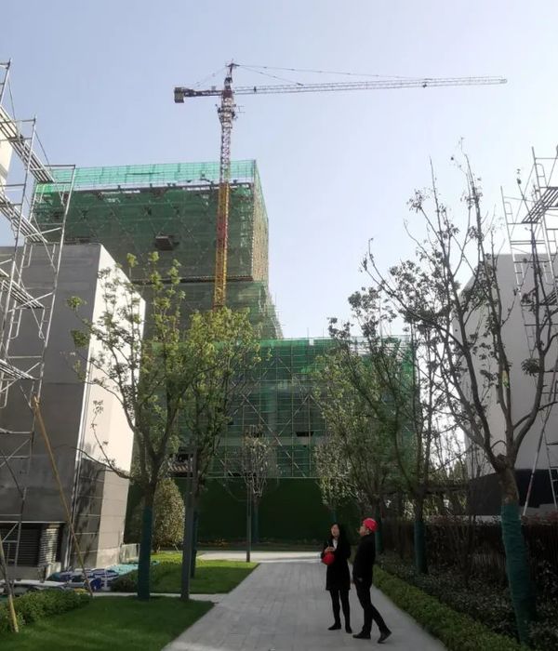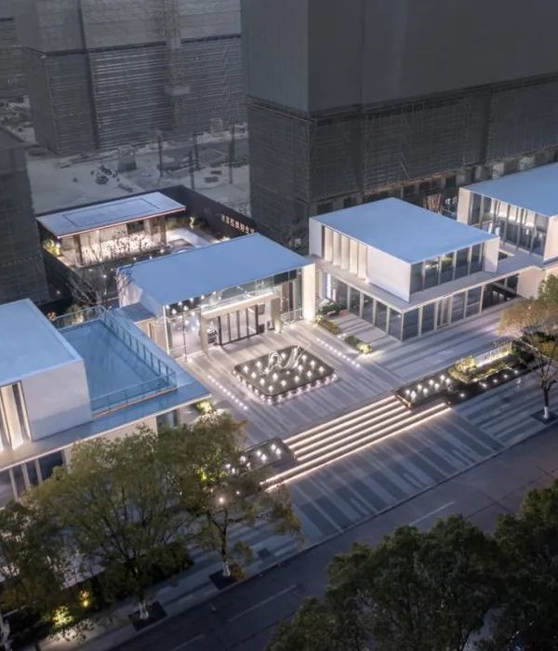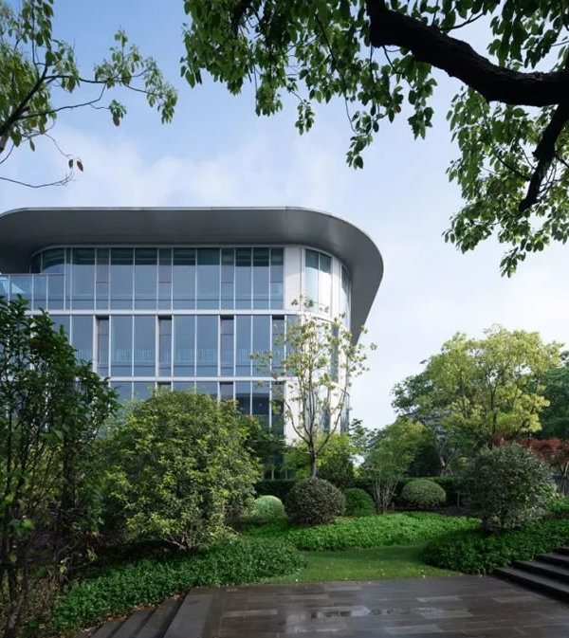The proposal evokes the portal archetype, an architectural element which distinctly denotes and demarcates the passage between different situations.
The original practice of obelisks pair, semantically, emphasizes the threshold crossing, becoming the access portal towards a space which, instinctively, acquires a sense of sacred importance. Each element represents a ray of light, the connecting element between sky and earth.
The portal archetype, created by two adjacent vertical elements, clearly defines a crossing limit but, at the same time, creates a limbo, an enclosed void in-between the two vertical elements, which enfolds the ephemeral passageway and roars to the sacred land of dreams.
Perfection is the start, the target and the enduring pulse.
The proposal renders what Automobili Lamborghini is and represents, by enclosing the cutting-edge and visionary engineering and design in a proposal that characterizes the existing surroundings by giving, to who approaches this territory, a taste of what Lamborghini’s is.
The perfect basic geometrical structure of the most distinctive Lamborghini material – carbon fiber – is the base of the proposal’s formal language.
Hexagonal concrete slabs are laid on each roundabout, positioned so to recall an apparently concentric honeycomb structure, and generate a base for each portal to emerge from. Modules rise or sink towards the central element giving each artifact a different personality accentuating and linking to the idea that Lamborghini creates earth bounded objects that tends to the sky. Functionally, the irregular base works as a car safety stopper together with the concrete ring / guardrail that inscribes each base.
The relationship between earth and sky recurs as none of this the vertical elements should, apparently, touch or be connected to the ground thank to a base made of reflecting mirrors which make the architectural objects float, delivering a sense of powerful lightness.
The central hexagonal module rises, becoming a vertical, tall metal structure cladded with dark matt metal sheets which opens itself reviling its inner part – Lamborghini’s shaped soul – and generating a pair, a portal where the in-between space, the void, is underlined through the use of a shiny, warm tone metal skin. The hexagonal sign, translated as a ground pattern by concrete slabs and lights and re-interpreted for the high-rise element into a dynamic design, connects and continues the idea of sharp, strong, bold lines which has characterized Lamborghini’s history. The light design enhances the pattern by insinuating itself through the modules and highlighting both the lines of the ground slabs and the vertical portals, creating a dynamic and sleek effect. The use of LED cutting-edge technology ensures a high performance and long lasting life of the light system and, together with metal sheet claddings, guarantee an environmental sustainable design for road monument.
Both the voids enclosed by the portals are aimed towards Lamborghini’s headquarter, producing a semantic relationship between the two roundabouts. The obelisks work in pair, and each pair, and their designed surrounding, is studied so to deliver different feelings in each roundabout but declaring their relationship through the use of the same materials, formal architectural language and alignments. Details differentiate the two road monuments and are related to their surroundings.
The smaller roundabout, located at the west side of Lamborghini’s headquarters, is bounded to the earth element and its base sinks into it, together with the sun. Its vertical elements are proportionated with the dimension of its external ring.
The east roundabout tends to the sky like a rising sun, its base rises lifting the vertical elements to infinity. The vertical elements respect the dimension guidelines to the limit, becoming the taller object of the roundabout system.
The new portals set a visible sign that distinctly silhouette themselves against the warm and vast landscape of Sant’Agata Bolognese, becoming a landmark that is a preview and an introduction to the world of Automobili Lamborghini.
{{item.text_origin}}


