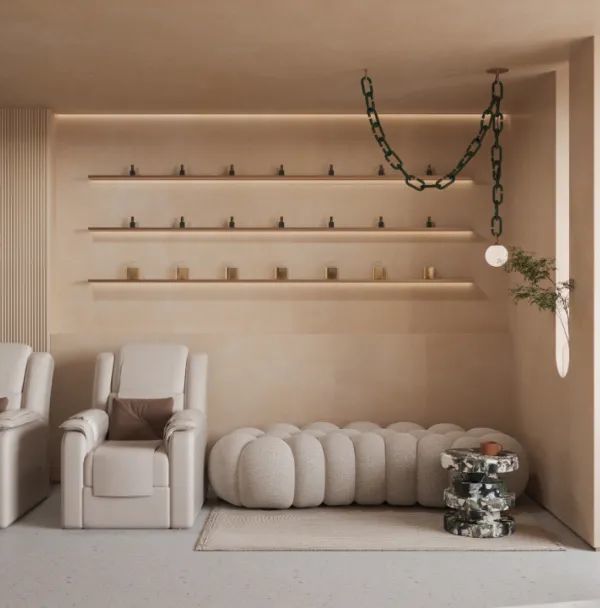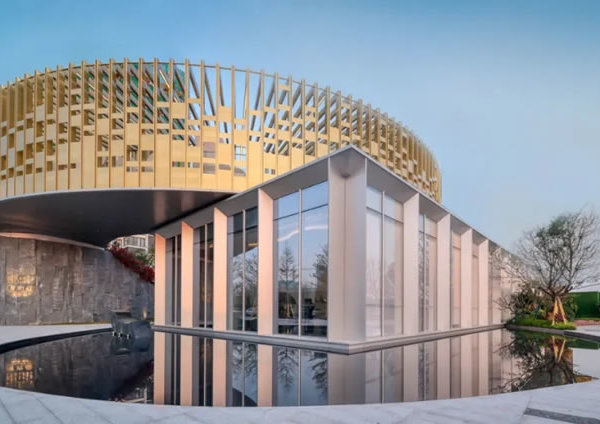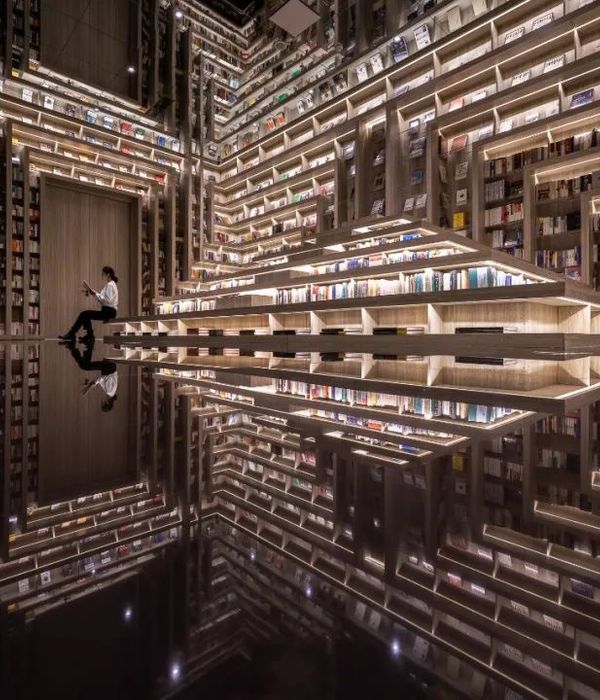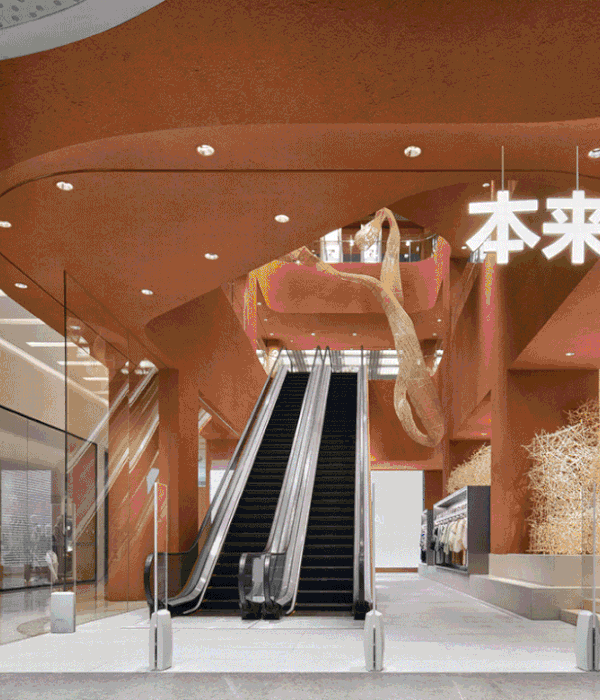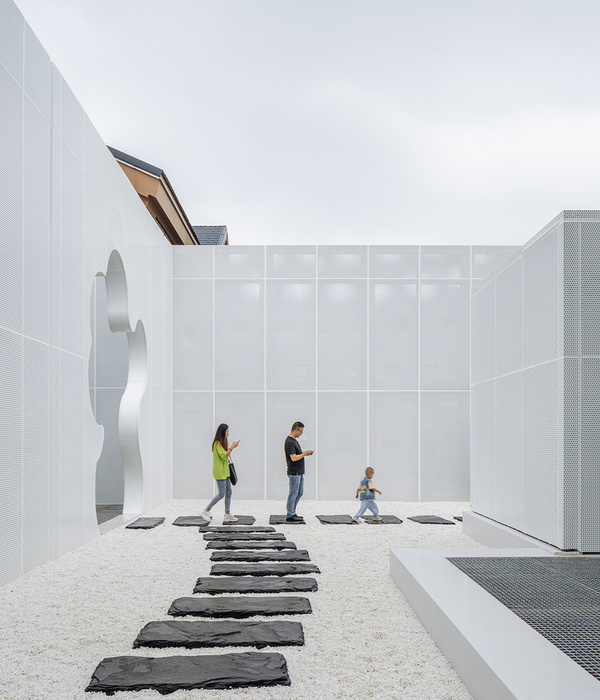- 项目名称:暴龙眼镜厦门店
- 设计方:一岸建筑设计
- 主创及设计团队:松下晃士,杨振宇,吴贞艳,周奔阳
- 项目地址:厦门万象城
- 建筑面积:56 sqm
- 摄影版权:Alessandro Wang
- 客户:暴龙眼镜
店铺位于一个商业综合体内部,沿着宽阔人行道的那侧,有一个较狭窄的入口。
New stores design for BOLON eyewear in Xiamen. The shop has a narrow entrance along the wide walking path in a commercial complex.
▼眼镜店外观,入口较为狭窄,exterior view of the eyewear store with a narrow entrance
我们在长方形场地里放入一个三角形的空间,并在店铺朝外的两个角落放置大镜子,吸引人的同时也扩大了内部空间感受,还可以帮助顾客检查自己搭配不同眼镜时的整体形象。在店铺的中间,玻璃隔断有着橙黄色的渐变,曲面的造型导引了顾客购物流线,同时也围合突出了季节性眼镜产品展示。墙面展示架及门的框架是由蓝色不锈钢组成,与曲面玻璃的橙色形成对比。
▼店铺中央玻璃隔断设计概念图,concept diagram of the curved glass in the central store
We put a triangular space into rectangular frame and placed two big mirrors in the corners toward outside, which creates a sense of invitation as well as expanding the limited space inside. These mirrors also help customer to check their total look with the eyewear. In the middle, curved glass with gradient orange color emphasizes seasonal display and forms smooth circulation around. Additionally, wall displays and gates are framed by blue stainless steel, which creates a contrast with orange colored glass.
▼眼镜店内部空间概览,中间设置橙黄色渐变的曲面玻璃隔断,在店铺朝外的两个角落放置大镜子,overview of the interior eyewear store with curved glass with gradient orange color in the middle, placing two big mirrors in the corners toward outside
▼眼镜店室内,在长方形场地里放入一个三角形的空间,interior view of the eyewear store, putting a triangular space into rectangular frame
▼眼镜店室内,玻璃隔断的曲面造型导引了顾客购物流线,interior view of the eyewear store, curved glass forms smooth circulation around
▼眼镜店室内局部,墙面展示架由蓝色不锈钢组成,与曲面玻璃的橙色形成对比,partial interior view, wall displays are framed by blue stainless steel, which creates a contrast with orange colored glass
▼眼镜店室内局部,定制亚克力照明灯为中央空间提供了整体均匀的照明,partial interior view, customized acrylic lighting provides general light for the core space
▼曲面玻璃展示区细节,突出季节性眼镜产品展示,details of the curved glass that emphasizes seasonal display
▼眼镜店的白色收银台,the white cashier desk
男款展示区和咨询空间都比较小,内部的墙面转角利用了弧形来缓和不规则空间的线条,提升整体性。磨砂玻璃制成的眼镜展示板由板后的LED灯打亮,使眼镜主体的展示更加醒目。定制亚克力照明灯为中央空间提供了整体均匀的照明,光源上也区别于其他附属空间。
Men’s display space and consulting space are both small and the round corner inside could soften the irregular space. Display plates made of frosted glass are lightened by LED behind, which enable eyewear to stand out. Customized acrylic lighting provides general light for the core space, and helps set it apart.
▼男款展示区,较为狭小,the small men’s display space
▼眼镜展示架局部,磨砂玻璃制成的眼镜展示板由板后的LED灯打亮,partial view of the display shelf, display plates made of frosted glass are lightened by LED behind
▼眼镜存储展示柜,the eyewear display cabinet
▼眼镜店平面布置图,layout plan of the eyewear store
项目名称:暴龙眼镜厦门店 设计方:一岸建筑设计 项目设计 & 完成年份:2018.08 – 2019.04 主创及设计团队:松下晃士,杨振宇,吴贞艳,周奔阳 项目地址:厦门万象城 建筑面积:56 sqm 摄影版权:Alessandro Wang 客户:暴龙眼镜 品牌:1. 蓝色拉丝不锈钢;2. 蓝色人造石;3. 橙色渐变膜;4. 定制亚克力灯;5. 磨砂玻璃;6. 波浪纹石膏板
Project Name: Bolon Eyewear Xiamen Design: OFFICE COASTLINE Design Leader and Design Team: MATSUSHITA Akihito, YANG Zhenyu, WU Zhenyan, ZHOU Benyang Location: the mixC, Xiamen Client: Bolon Materials and Brans: 1. blue brushed stainless steel; 2. blue artificial stone; 3. orange gradient film; 4. custom acrylic lamp; 5. frosted glass; 6. wave plasterboard
{{item.text_origin}}



