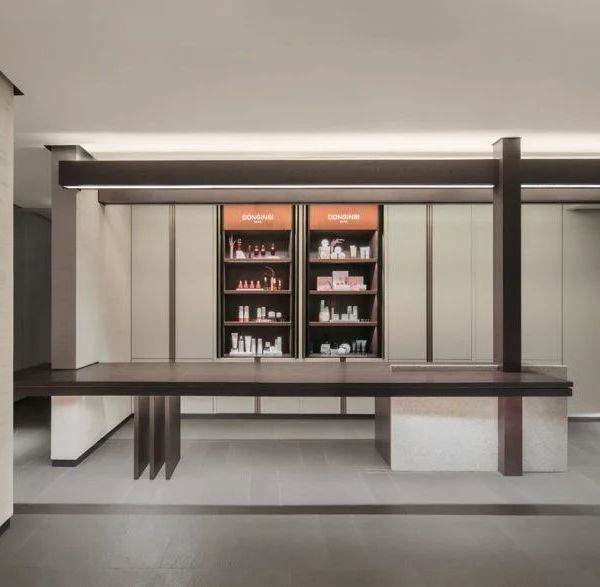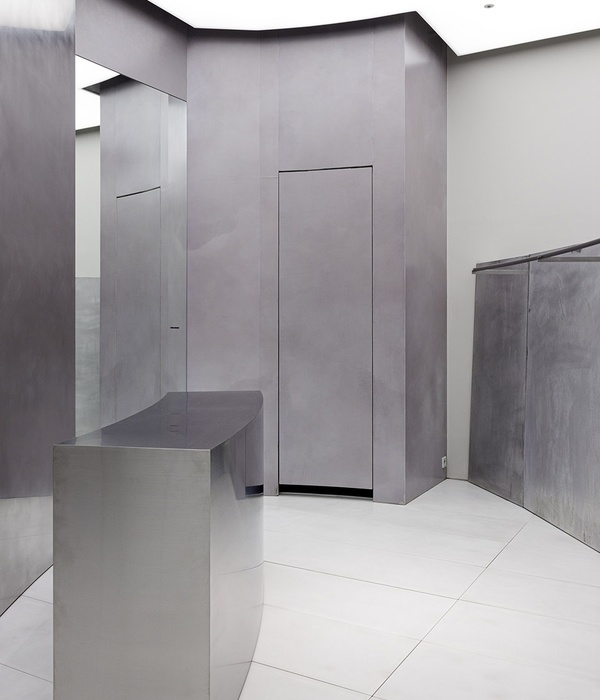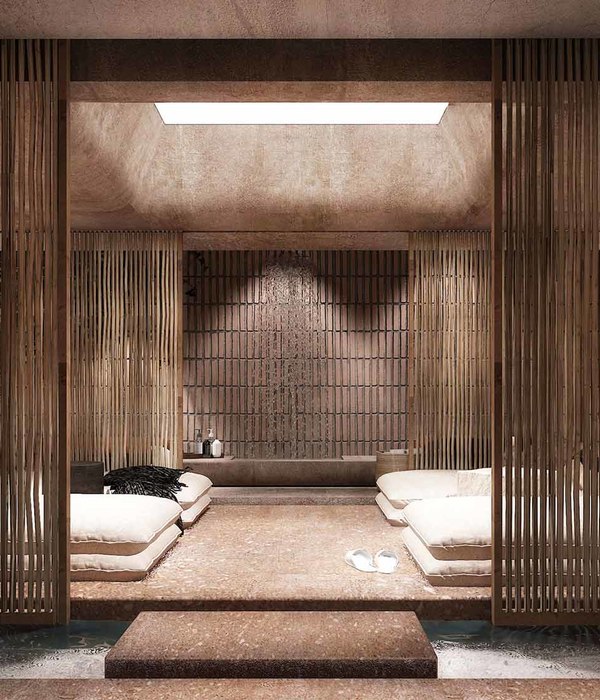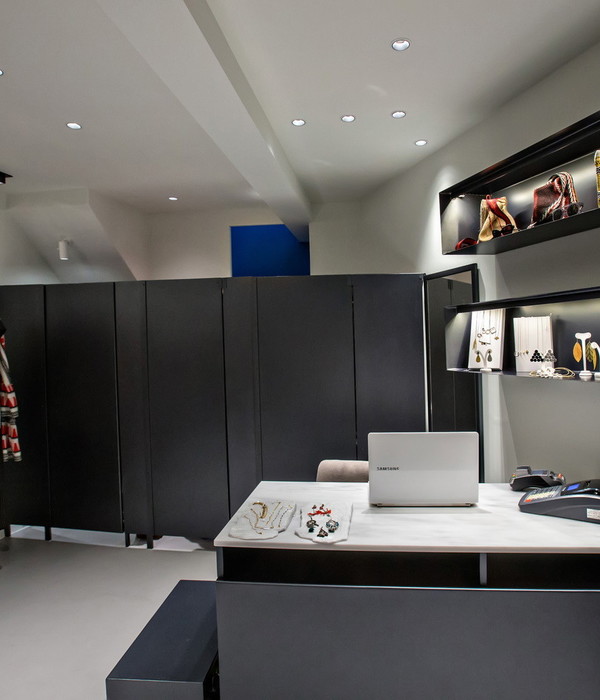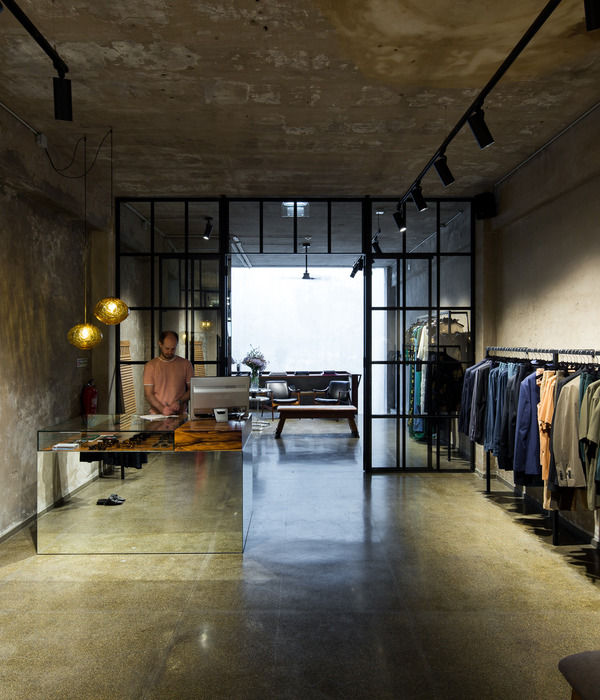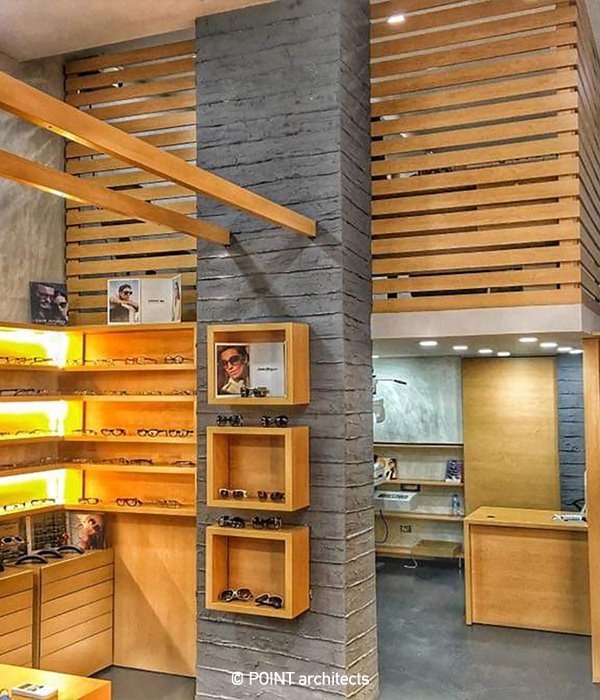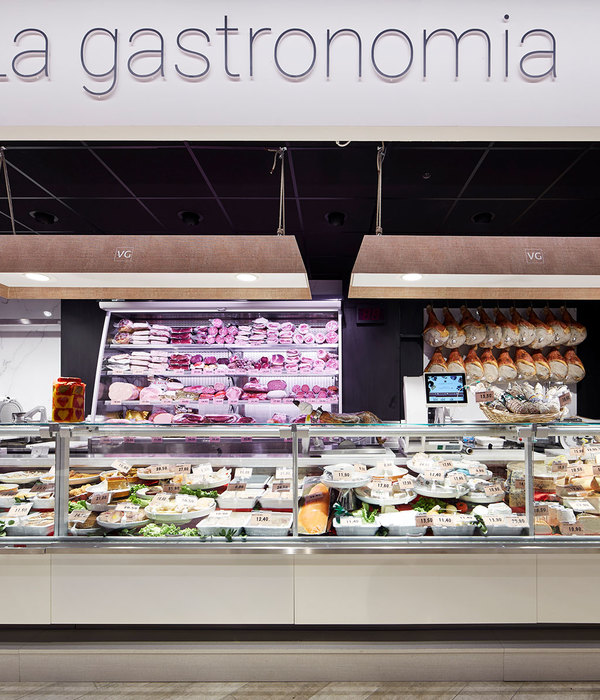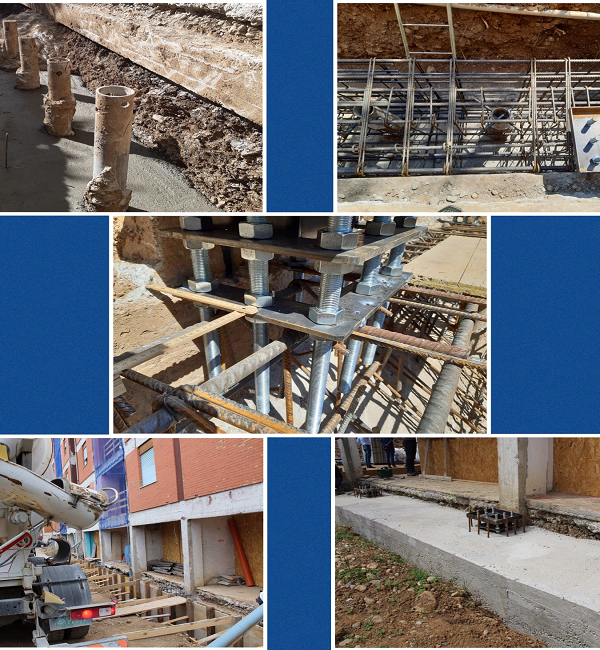来自
ROW Studio
Appreciation towards
ROW Studio
for providing the following description:
Barberia Royal位于墨西哥城中心区,其四周高档酒店林立,商店一侧临着古老的Reforma大街,另一侧则与著名的Chapultepec城市公园隔路相望。店中理发师的技艺精湛,丝毫没有辜负其绝佳的地理位置。
In a corner space, surrounded by the most important hotels of Mexico City, facing Reforma, the ceremonial boulevard created in the 19th century by Maximilian Habsburg as Emperor of Mexico and across the street from Chapultepec, one of the largest urban parks in the world, stands Barberia Royal, a barbershop that offers services as privileged as its location.
▼ 位于街角的理发店, a barbershop located at the corner
店铺曾属于另一家美发机构,但未待装修完成便被转手至Barberia Royal名下。设计师回收、再利用了工地之中残留的模具和木质元素,将其融入了自己的设计方案之中,以现代的材料和空间形态打造了一个带有欧洲皇家气质的理发店。
Through our design we wanted to incorporate the bits and pieces of a previous proposal that was under construction on the site for a different barbershop that was never finished, recycling mismatching moldings and other wooden elements almost randomly, fitting them in a contemporary form that still references the traditional symbols of European royalty.
▼ 带有欧洲皇家气质的理发店,a barbershop references the traditional symbols of European royalty
黑色的六边形瓷砖拼接出一朵朵绽放的小花,点缀在白色的瓷砖地板上,入口处玻璃门上迎来送往的对称商标,ROW Studio的设计无论是材料的使用抑或颜色、样式的选择,都让人不禁联想起旧日的传统理发店。
The lower half of the space relates in colors and materials to the long standing heritage of traditional barbershops including a black and white hexagonal tiles floor with a flower pattern and the Royal name greeting all the patrons at the entrance.
▼ 玻璃门上迎来送往的对称商标, the Royal name greeting all the patrons at the entrance
▼ 黑白两色的拼贴瓷砖地面,black and white hexagonal tiles floor
而与之相映成趣的,是经过了激光切割后再度拼接而成金色铝制天花板。凹凸起伏的镜面随着顶板的高度渐渐上移,将所有结构性的元素一一隐藏。明亮的镜面中倒映着人来人往的店内空间,也成为了躺在躺椅上的客人观察周围的窗口。
In contrast the ceiling is shaped with an intricate faceted surface that adapts to the changing heights of the space and the structural elements of the building finished with a laser-cut golden anodized aluminum reflective surface that mirrors the plan view of the shop and sharpens the edges of the volume creating a point of interest for the clients as they lay back on the service chairs.
▼ 金色的天花凹凸起伏,倒映着店内空间,an intricate faceted surface that mirrors the plan view of the shop
室内空间被平均地划分为两个相等的部分。设施齐全的吧台成为了等候区的焦点所在,摆放在旁的皮质座椅和沙发看起来十分舒适,“酒柜”上陈列着各式顶级的美发用品,巨大的水牛头标本镶嵌在顶部,而临街的窗口旁则摆放着一辆修缮一新的复古摩托车。而在理发区内,50年代古老座椅的芥末黄色与金色的屋面十分相衬,镶着金边的六面镜子之上,分别点缀着狮子、狼、鹿、斑马、大象和麋鹿的金色头像。
The store plan is distributed into two equally important zones: the waiting area with a fully stocked courtesy bar, very comfortable leathered stools and sofas, shelves with exhibition of the best grooming products for sale that share the space with a real life buffalo head and a fully restored vintage Triumph motorcycle as decorative highlights; the service area is furnished with original chairs from the 1950s upholstered in mustard yellow each facing a large scale beveled mirror with a rounded gilded frame with golden heads of a lion, a wolf, a stag, a zebra, an elephant and a moose fixed onto its surfaces.
▼ 等候区
▼ 理发区
划分着室内外空间的双层木质隔板带有一丝英国传统商店橱窗的气质,但极简的设计手法却又简洁而现代。
The interior is sheltered from the outside with a double wooden façade reminiscent of old English storefronts reduced to its minimum expression.
▼ 划分内外空间的双层木质隔板,the double wooden façade sheltered interior from the outside
理发店的品牌和视觉设计则由设计师Andy Butler一手包办。融合了皇室图案、徽章与理发师基本工具图案的商标图形既适用于名片、产品包装等小尺度的印刷,也有足够的细节,用于大尺度的名牌印刷或电子产品。而来自Ivan Esqueda的艺术品则散落在店铺的各个角落,为其增添了另一份文化气息。
The branding and image design was realized by Andy Butler who devised a flexible communication system that incorporates symbols associated to royal houses and heraldry along with the barbers’ basic tools to create graphic elements that work from the scale of a card or a product to large scale signage and digital applications.
Along the store several pieces of artwork and decoration stylized by Ivan Esqueda detail every corner of the space.
▼ 平面图,plan
▼ 剖面图,section
Architects: ROW Studio -Álvaro Hernández Félix, Nadia Hernández Félix, Alfonso Maldonado Ochoa.
Use: Barbershop
Client: Barberia Royal
Location: Mexico City
Furniture: Chip Stool and Note Floor Lamp with Table by Blu Dot/Sofas by Pardo Oscuro /Mirrors by Inquadra Marcos
Construction: CM2
Tiles: Hisbalit
Animal Heads: White Faux Taxidermy
Lighting: Lee Broom/Diez Company/Tecnolite
Laser Cutting & Aluminum Finish: Materiam
Vynil cutting: Visual 28
PR Agency: The Intervention Project – Alejandra Rosillo, Karina Malagon
Graphic Design: Andy Butler
Artwork and styling: Ivan Esqueda
Built Area: 968 sq. ft. (90 Sq. Mts.)
Completition Date: May 2016
Photographer: Onnis Luque (Copyright ROW Studio & Barberia Royal)
{{item.text_origin}}


