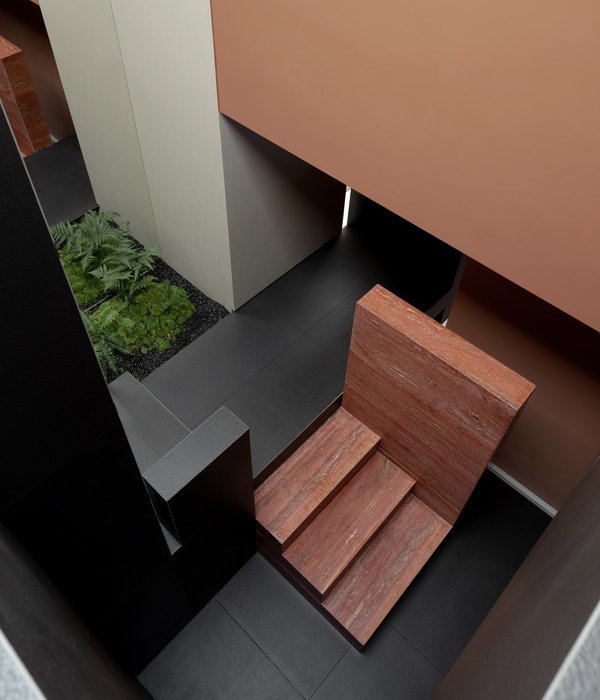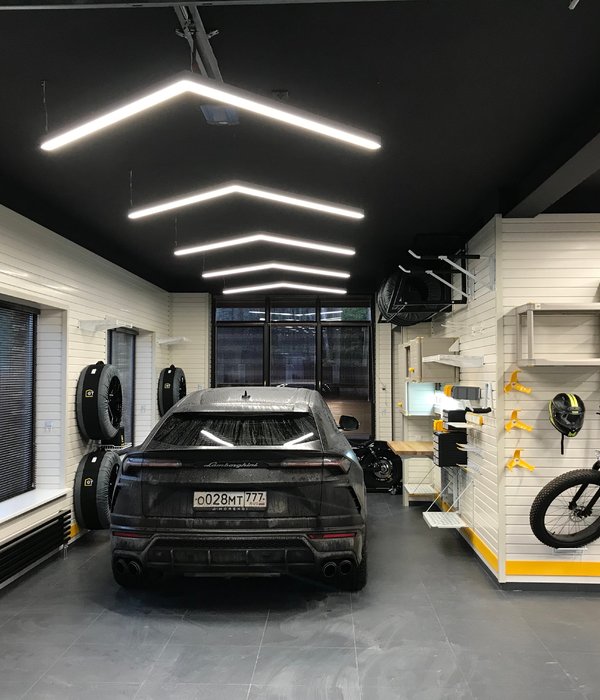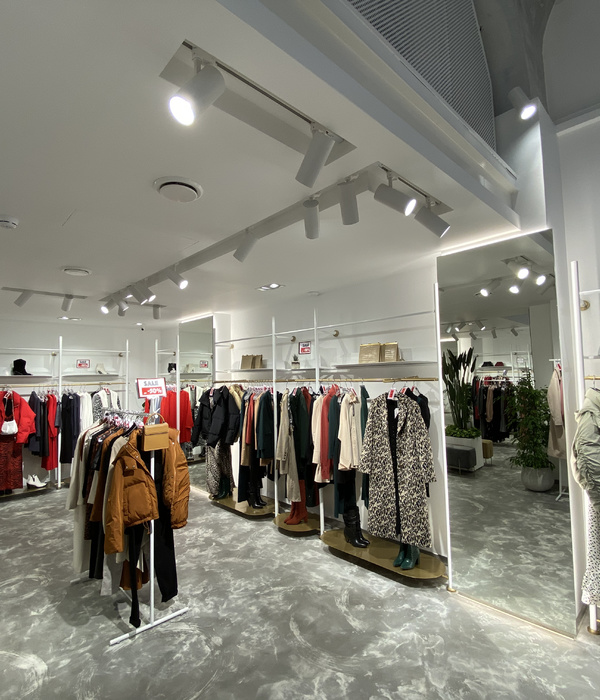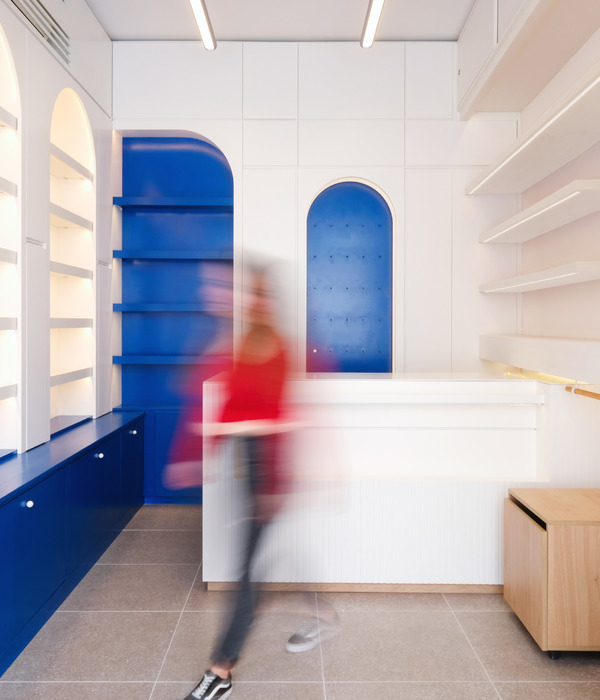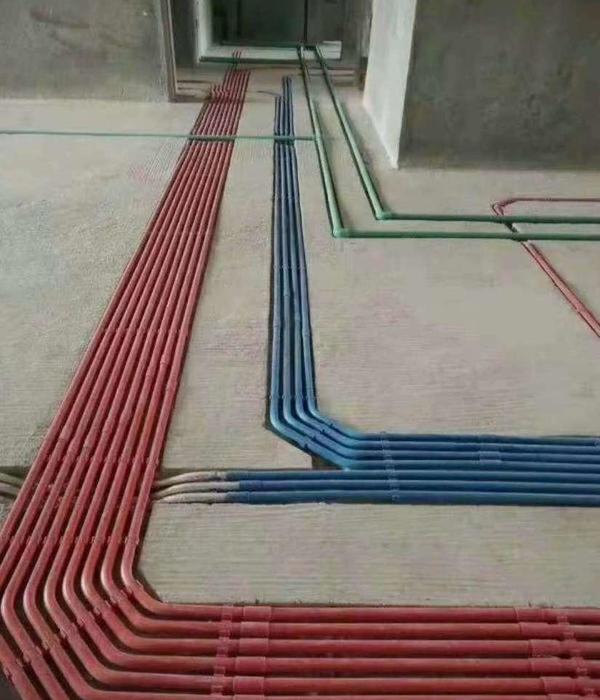佚建筑工作室为品牌ouiWE在深圳沿海的G&G创意社区打造了一处新的买手店铺。店铺位于一栋工厂厂房的三层,设计灵感来源于在地的工业化材料和该区域活跃的艺术创意社区氛围。
Atelier Anonymous conceives the new buyer shop for brand, ouiWE, located within the new thriving and innovative G&G Creativity Community in the coastal area of Shenzhen. The third story store is situated within a renovated manufacturing building, with elements that draw inspiration from its industrial past and reflect the character of the thriving city.
▼空间概览,overall view of the space ©Studio FF
由不锈钢构筑的店铺立面、尼龙灯制成的店铺标志和清冷的石材材质形成了人们到达店铺的第一印象。不锈钢的边界清晰地定义了店门的入口,将人由城市带入店铺的内部。工业化气息的不锈钢脚手架作为主要构筑元素贯穿在店铺内部,和品牌的前卫理念及来自国内外前沿的时尚单品相得益彰。
The shop front of stainless steel and nylon logo set against textured stone greets customers upon arrival. The clean edges of the stainless steel frame on the shop front define the opening on the façade, transitioning customers from the city to the interior world of the shop. A recontextualization of industrial scaffolding further extend throughout the store as stainless steel framework for architectural elements, reflecting the character of the brand – a recontextualization of fashion products sourced from both abroad and various regions of China, displayed within the space.
▼店铺入口,entrance ©Studio FF
▼入口处的石材座位区,stone seating area at the entrance ©Studio FF
走入开放的店铺主空间,代表品牌的三个字母被制成具有雕塑感的三个装置放置在空间里。三个装置用于陈列店铺的精选系列,成为整个店铺观感的重心。进入店铺内,左手一侧墙体下部一排低长的窗户将街景带入店铺内,同时使得商品能够陈列在自然光线下。红色系地面混凝土及白色马赛克瓷砖来源于深圳城中村的楼房立面上最常见的色彩及马赛克瓷砖材质。墙体上部的空间陈列来自当地艺术家的作品。而另一侧墙体上的大面积镜面材质则反映出店铺内的不同层次,同时也将店铺外街道上的场景捕捉在内。
▼轴测图,三个字母形的装置,axonometric, three installations of the signature letters ©佚建筑工作室
Moving into the main open plan shop, three sculptural installations of the brand’s signature letters, O, U and I stand at the center. The sculptures hold the shops special collection while being aesthetic markers. Windows with views to the street occupy the lower portion of the left wall, bringing light into the main space and display the merchandise in neutral light. Further bringing the city into the space is the red concrete and white mosaic floor, inspired by façade cladding of traditional buildings in the city center. Work by local artists activate the upper portion of the wall above the windows, and mirrors on the opposite side reflect the various layers of activity, a dynamic display of life happening from within the store to life at the level of the ground outside.
▼空间中的三个装置,three installations in the center of the space ©Studio FF
▼不锈钢脚手架,stainless steel shelves ©Studio FF
▼墙体下部的长窗,long windows and the bottom of the wall ©Studio FF
▼低窗和上部的艺术装置,low windows and the art installations above ©Studio FF
▼装置和展示架细部 details of the shelves and the installations ©Studio FF
在店铺的后部。木制结构与阳光板构成的隔墙将长方形的店铺平面再次分割,作为店铺的后勤办公及更衣室使用。整体统一的框架结构元素为收银区域创造了一个干净的背景,清晰地区分了空间上的前场与后场空间。
In the back of the shop, a wood frame polycarbonate panel wall acts as a partition, dividing the long rectangular space into two parts. The divider is itself a clean backdrop for the cashier counter and behind it are access to two fitting rooms and storage space.
▼店铺后部设置更衣室,位于阳光板制成的隔墙后 fitting room at the back of the store, hidden behind the partition walls made of PC panels ©Studio FF
▼隔墙近景,close view to the partition wall ©Studio FF
▼平面图,plan ©佚建筑工作室
▼项目更多图片
{{item.text_origin}}




