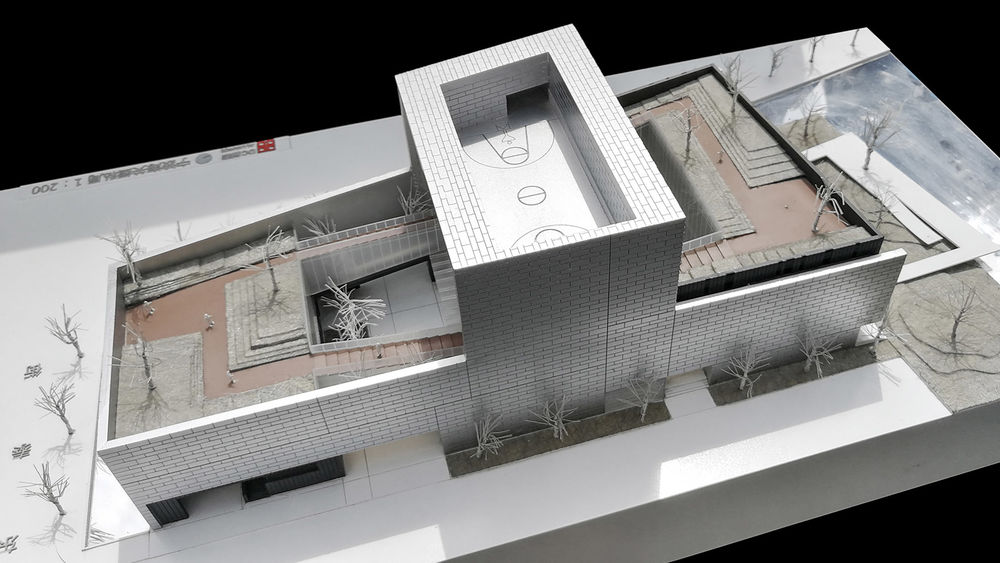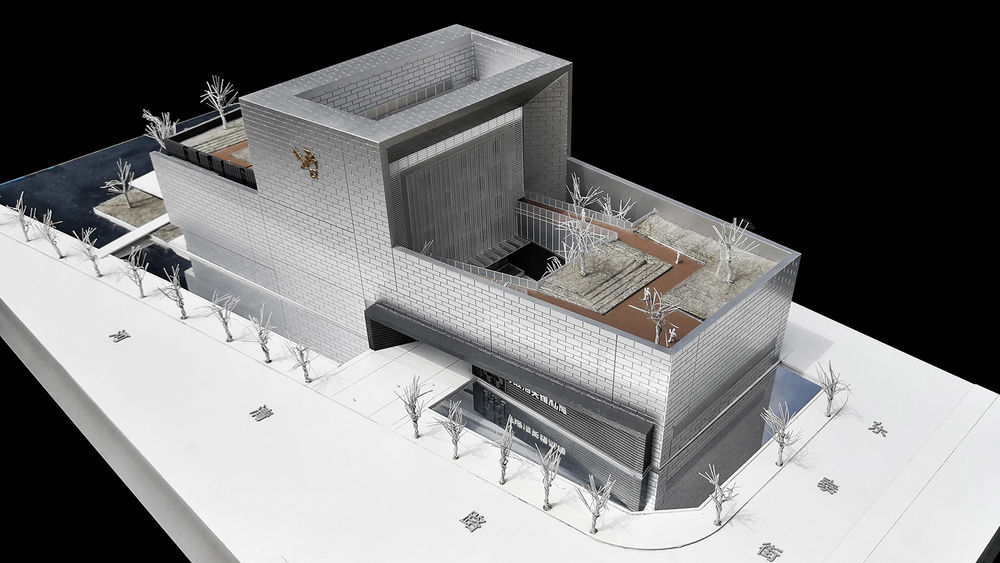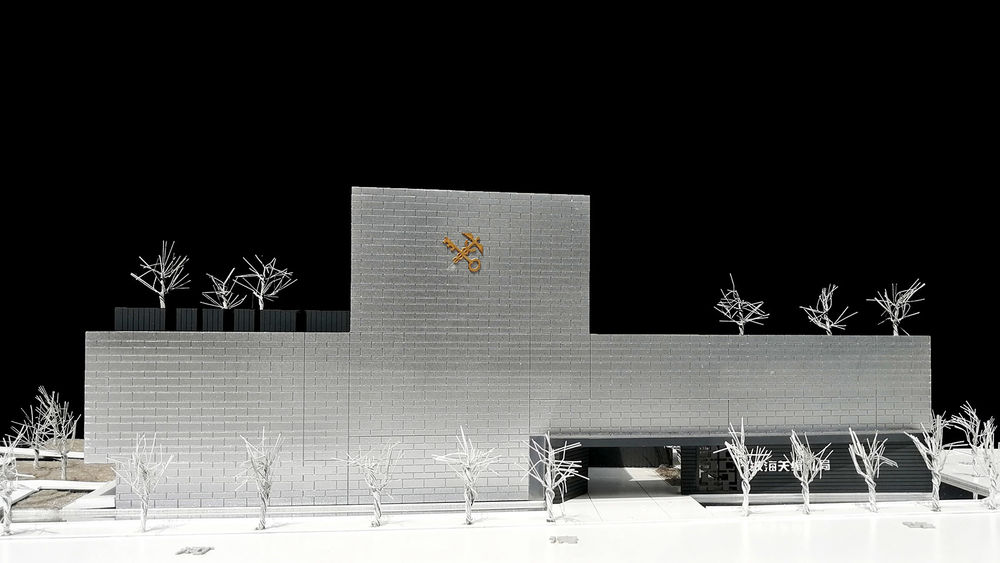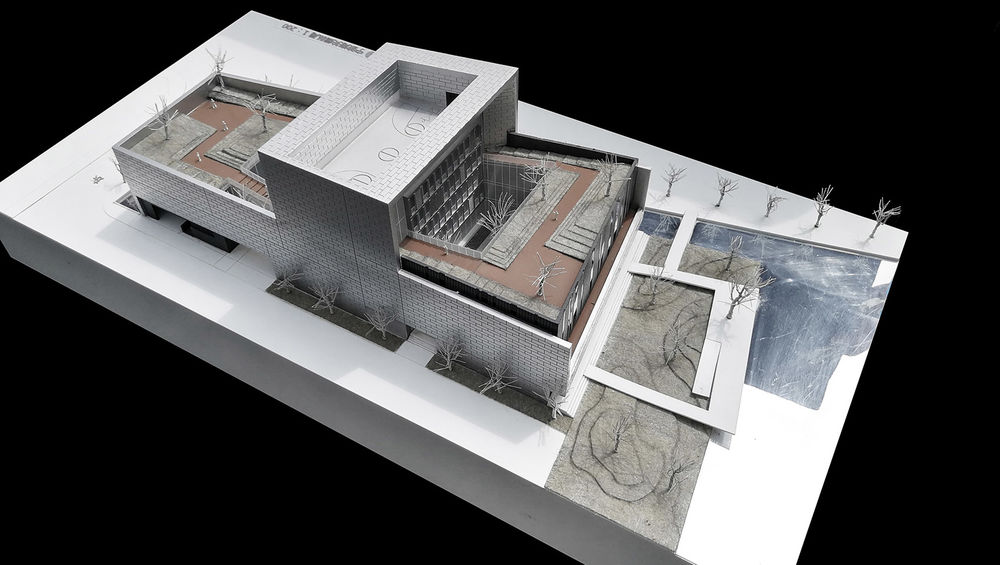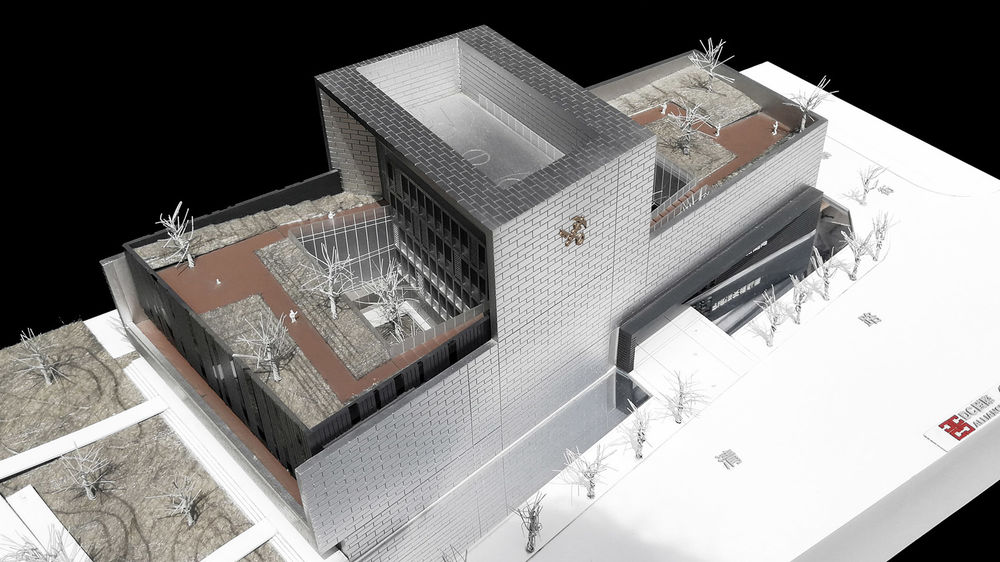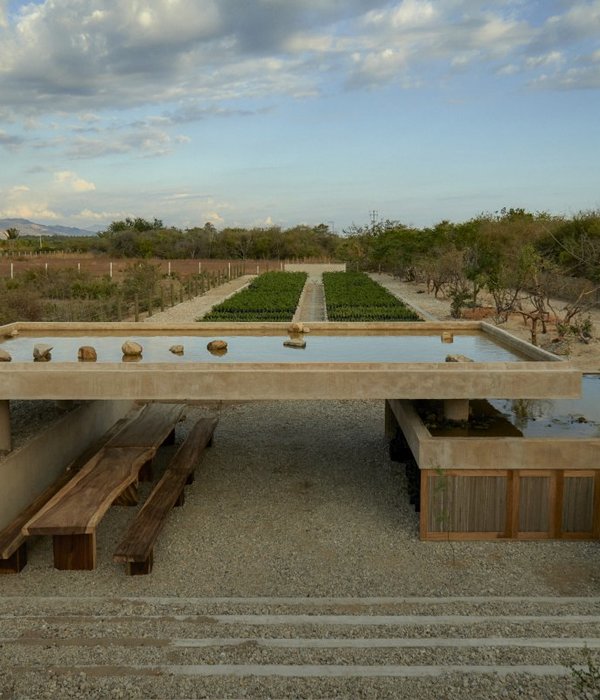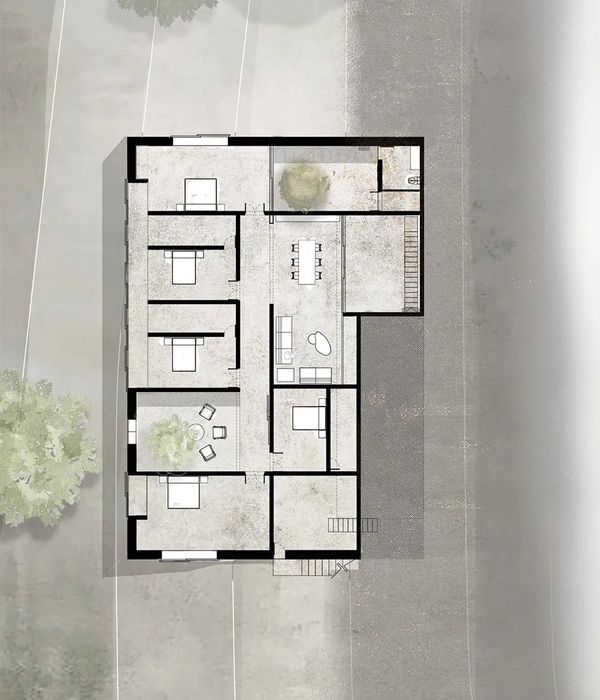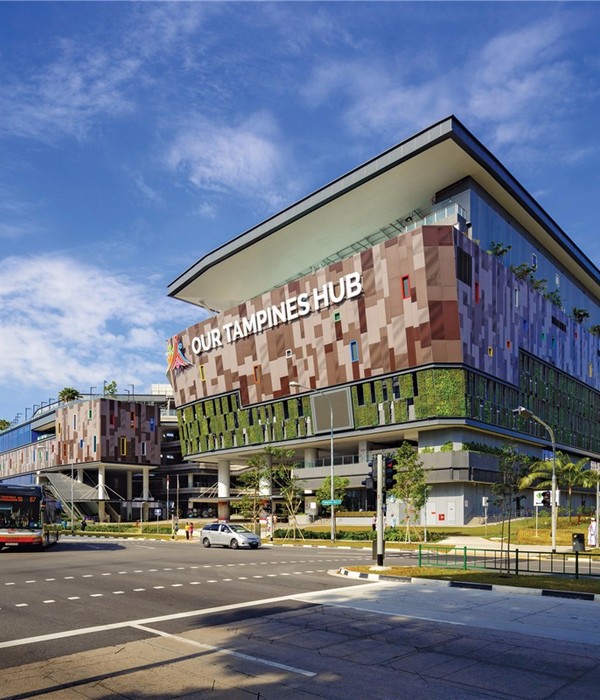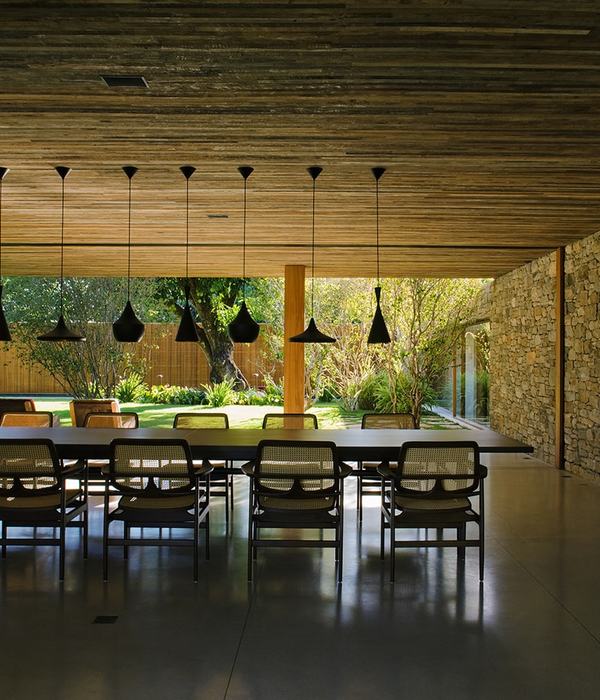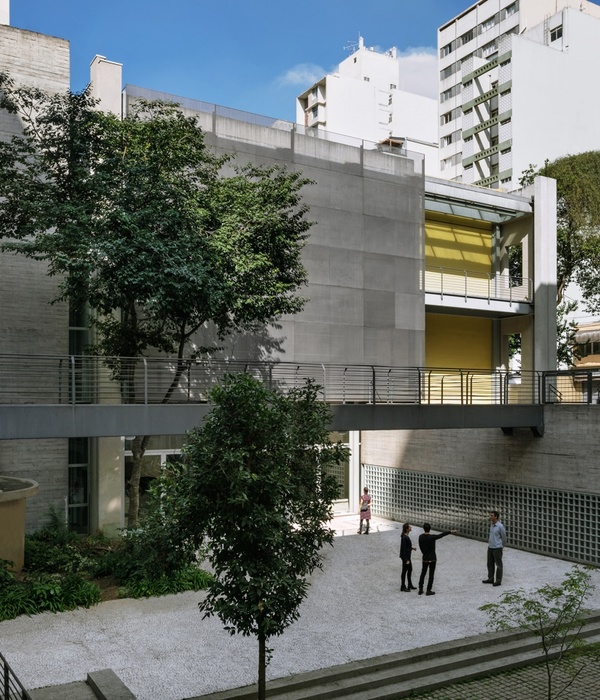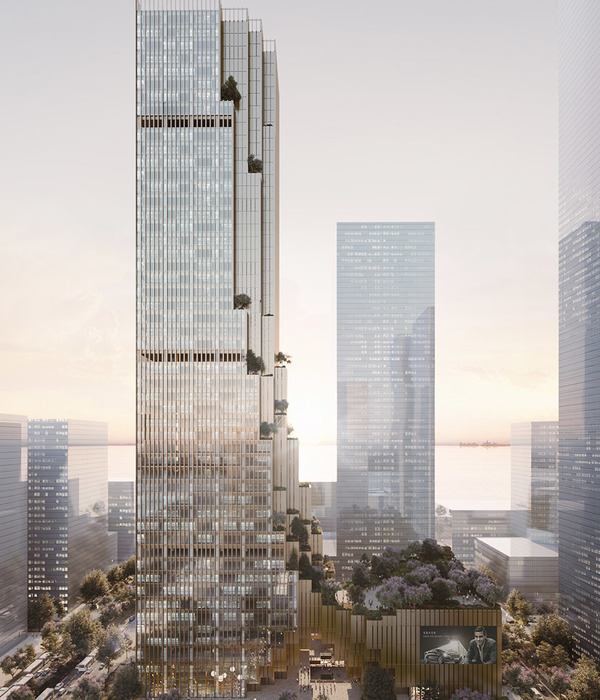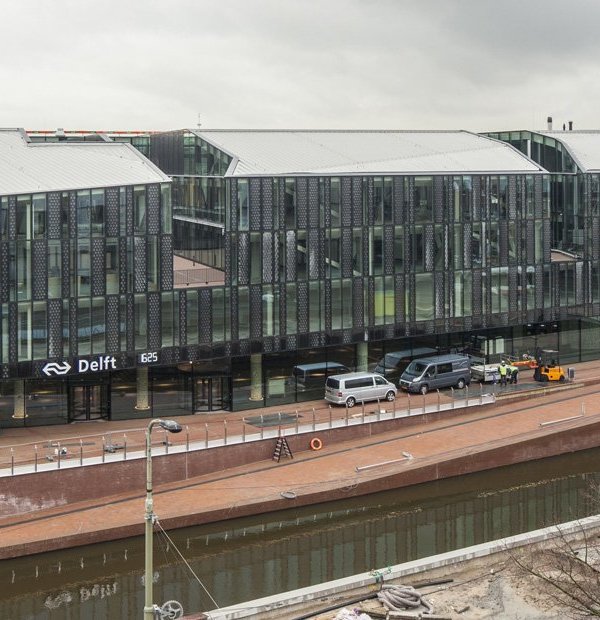宁波海关缉私局警察业务大楼 / DC国际·c+d设计研究中心
项目位于宁波东部新城核心区,西临河清路,北临杨木碶河滨河绿地,总用地面积为4743 ㎡,总建筑面积为7773 ㎡,其中地上五层,建筑面积为6151 ㎡;地下一层,建筑面积为1622 ㎡。建筑虽然不大,却也是国家执法机关,运作精密,功能齐全。遇到这样的项目,似乎不由自主地会引发对“权力”空间的思考,但这种“权力”在不同外部条件下也会以不同的空间形态出现,如何理解与演绎其在建筑与空间中的微观化、内在化和日常化,也就变得饶有趣味。
The project is located in the core area of the East New City of Ningbo with Heqing Road in the west and Yangmuqi River Greenbelt in the north. The total land area and is construction area are 4743 ㎡and 7773 ㎡ separately, including five floors above ground with a construction area of 6151 ㎡; one underground floor with a construction area of 1622 ㎡. Although the area is limited, the building has sophisticated operations and complete functions which a national law enforcement agency should have. When it comes to such a project, we start to think about the “power” space and how this “power” will be present in different spatial forms under different external conditions. Thus, to understand and interpret its effect in architecture and the microcosmic, Intrinsic, and daily forms of the space become interesting.
▼城市空间关系,Urban spatial relationship © CAAI Image
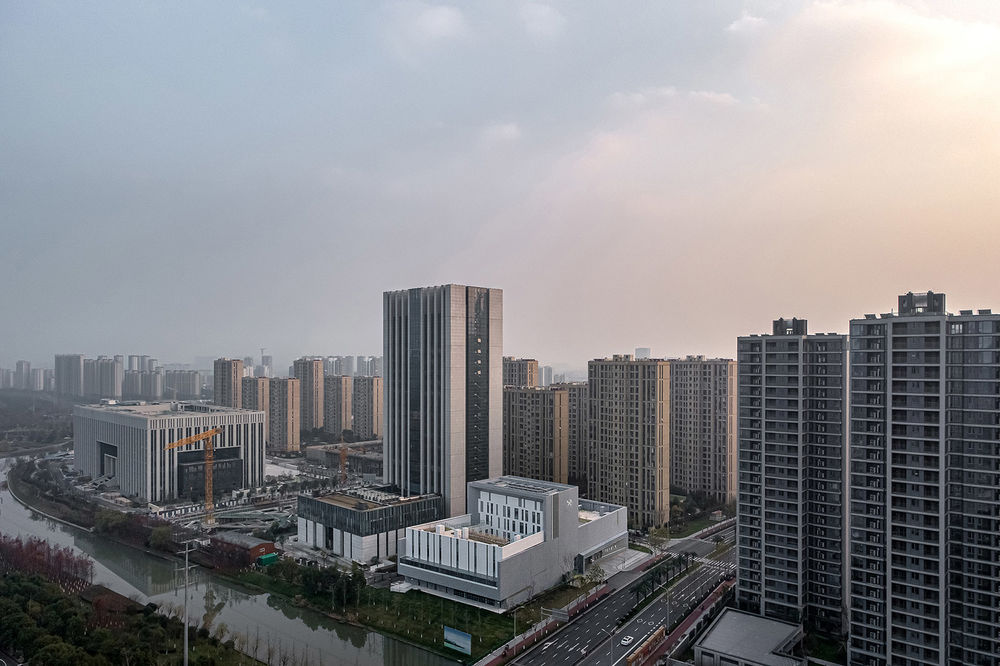
城市化的“权力”形象 The image of “power” with urbanization
如何在建筑中体现出海关机构特有的气质与文化内涵是本案设计的关键。海关缉私局作为政府办公建筑,在外观上业主提出了凸显庄重形象的需求,同时在空间使用上又应该满足政府办公简洁、透明、高效的要求。此外,其特殊的功能设定使其与城市之间需要保持一定的距离和神秘感。于是本案把设计的切入点放到了对“关”的隐喻理解上。
▼体量生成 Volume generation © DC国际 · c+d 设计研究中心
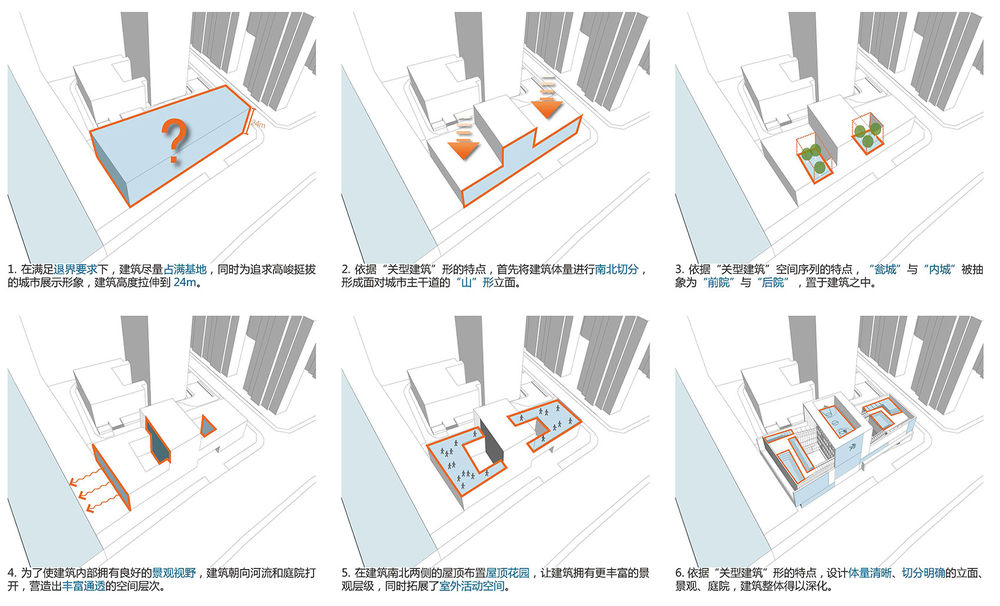
In terms of the building design, it is key to reflect the unique temperament and cultural connotation of the customs agency. As a government office building, the Customs Anti-Smuggling Bureau has put forward the demand for a solemn image in appearance, and at the same time, the use of space should also meet the needs of government’s workplace for its simplicity, transparency, and efficiency. In addition, its special function settings make it necessary to maintain a certain distance and sense of mystery with the city. Therefore, the start point of the design is the metaphorical understanding of “guan”(gateway).
▼简洁且庄重的屋顶形态,Simple and solemn roof form © CAAI Image
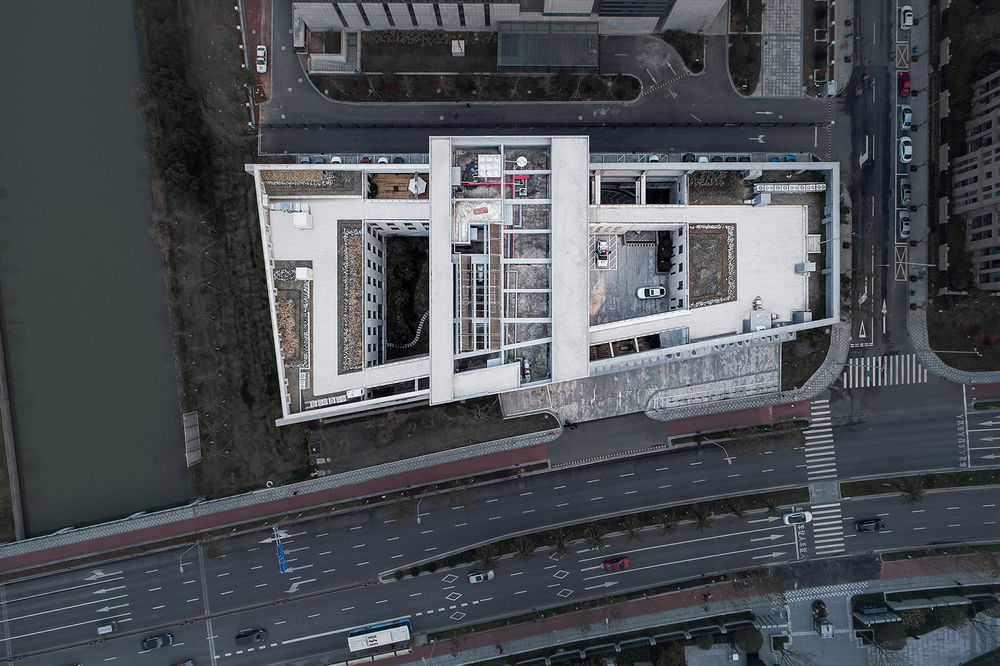
海关作为国之门户,其历史渊源可追溯到古代中国的“关隘”,古代中国于交通要塞屯兵把守,设置关隘,不仅标识出“国”之门户形象;更重要的是满足军事防御和交通控制的功能要求。“关隘”建筑从外观上呈现出“高墙厚垒”的特征,空间上则以“瓮城”作为其空间序列的特点,功能上的军事防御与交通控制可以理解为“选择性过滤”。
The customs, as the gateway of the country, can be traced back to the ancient China’s “gateway”. In ancient China, it was guarded by the traffic fortresses and set up the gateway, which not only marked the image of the “national” gateway; more importantly, it meets the function of military defense and traffic control. The characteristics can tell from the appearance of “high walls and thick barriers”; from the perspective of space, “Wangcheng” is the distinctive feature of the spatial sequence; in terms of function, the military defense and traffic control can be understood as “selective filtering”.
▼建立可以操作的“权力”的逻辑,空间被进一步划分 To establish the logic of operable power, the space is further divided © CAAI Image
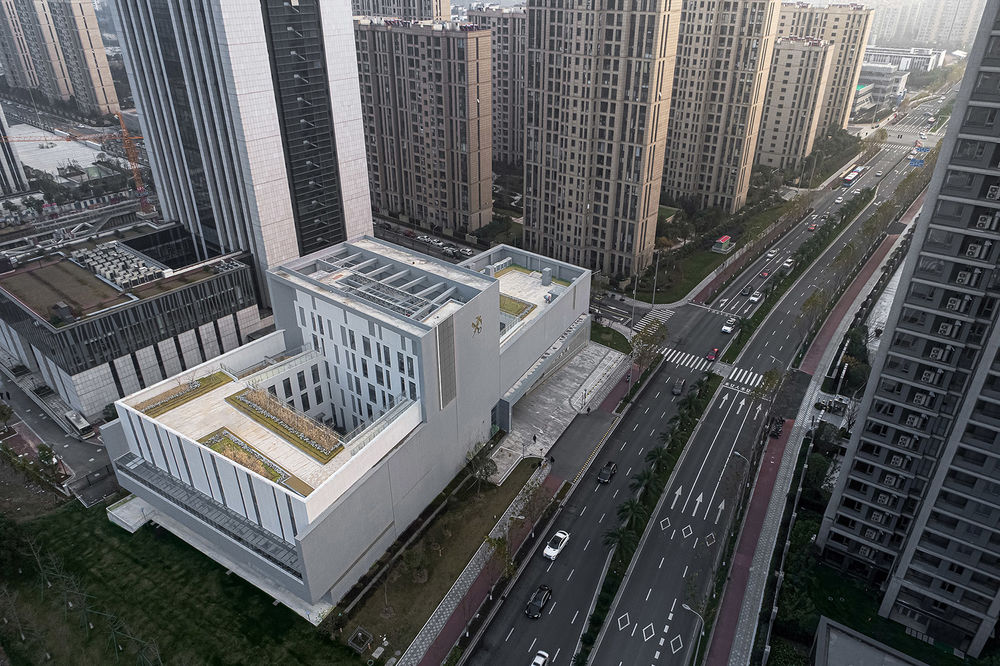
当把这样一个有一些附会的理解置入到当代城市环境的大背景之中,设计以“关隘”为原型,从外观形象和空间功用两个角度提出“关型建筑”的概念,对外是不可侵犯的压迫感,对内是张弛有度的日常性,并发现由此带来的陌生感似乎很好地实现了与海关相契合的某种气质:身处城市却又与城市疏离,熙攘之中有自成一统的威严。
When integrating the understanding into the general background of the contemporary urban environment, the design, taking the “gateway” as the prototype, proposes the concept of “gateway building” from the perspectives of appearance and space function. For the external affairs, it shows the oppressive feeling of infringement, while for the internal use, it meets the flexibility of daily routine, which brought the sense of strangeness to better match the customs: within the city while alienated from the city, it forms a self-contained majesty within the bustle and hustle.
▼建筑虽身处熙攘之中却有自成一统的威严感 The building is within the hustle and bustle while obtaining a sense of self-contained © CAAI Image
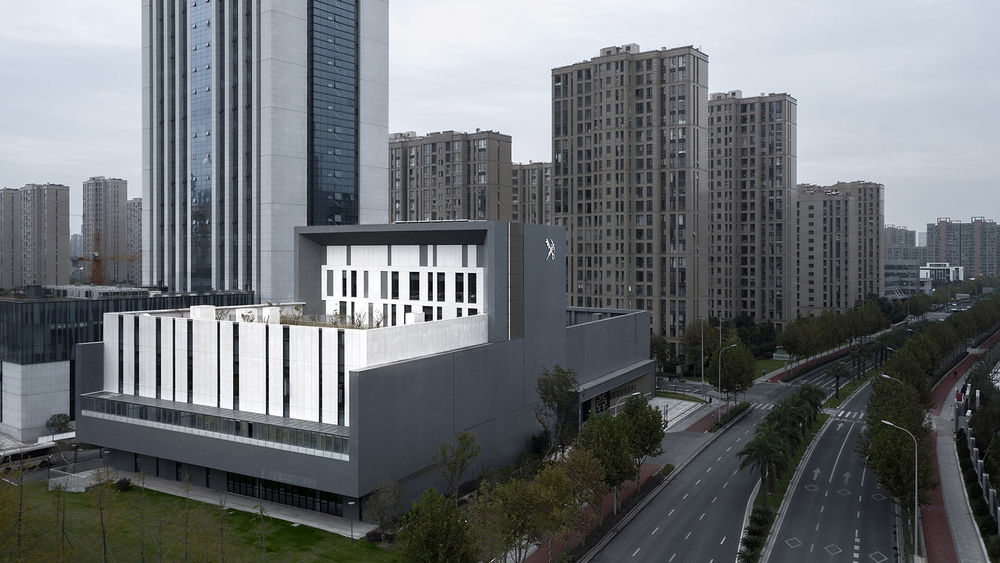
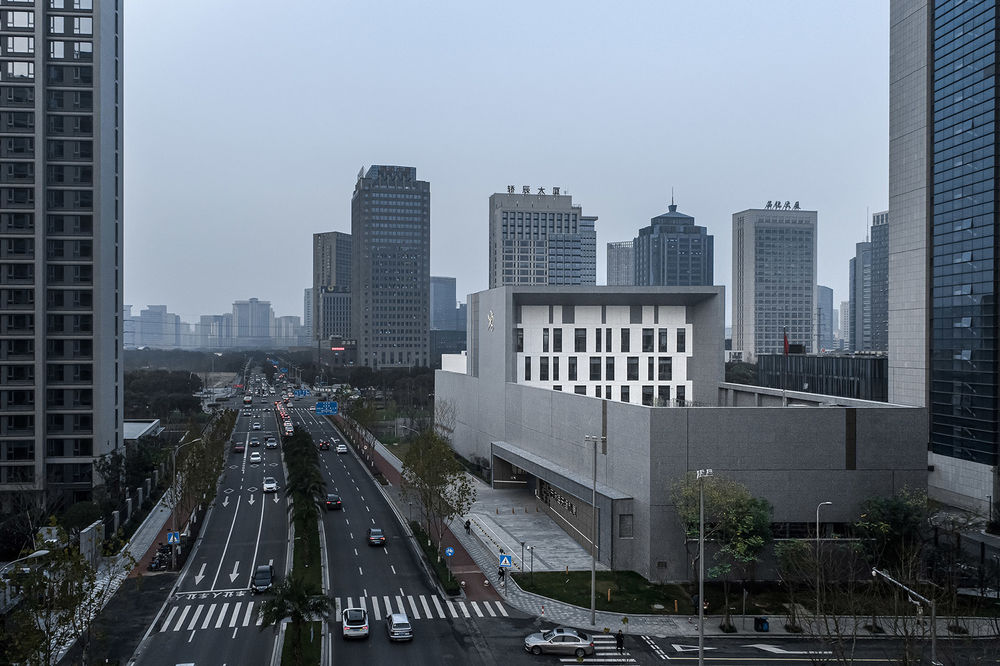
秩序化的“权力”逻辑 The logic of “power” with order
城关虽小,其作为国家机器的功能却是并不简单。但正如福柯的理论,无论是何种与“权力”相关的行为,都离不开对空间进行分配和控制。为了更仔细和有效地控制,建立可以操作的“权力”的逻辑,空间被进一步划分,形成可以自洽的秩序,从而解决办案、押解、办公等流程化工作和相对自由的生活辅助空间的需求。而从物理空间上这是通过两个不同性质的庭院和沿南北向长边展开的不同流线入口来实现的。
▼功能分区&流线组织&景观体验 Function zoning & streamline organization & landscape experience © DC国际 · c+d 设计研究中心

Although the gateway is narrow, its function as a state machine is not that simple. Just like Foucault’s theory, no matter what kind of behavior related to “power”, it is inseparable from the allocation and control of space. For more carefully and effectively control, the space is further divided to form a self-consistent order to establish the logic of operable “power”, so as to meet the needs of process work, like case handling, escort, office and auxiliary space for relatively convenient living. In terms of physical space, this is achieved through two courtyards with different nature and different streamline entrances extending along the long sides of the north-south direction.
▼简洁的立面形象 Concise image of facade © CAAI Image

北侧的前院和南侧的后院解决了对外对内分开的需求,划分了办公与生活区。人行主入口布置于西侧河清路上,与巨大的封闭墙面形成了强烈的对比。在东侧与海事局共用道路上依次布置办案区押解入口、地下车库出入口、生活区入口和后勤入口。办案人员从主入口通过前院到达办公区和办案区,生活区通过独立的出入口经后院直接到达。押解人员从专用入口经押解通道进入办案区。外部人员通过主入口经前院到达办公区底层的接待区。办公区及生活区分别通过设计独立的竖向交通到达各层,之间可通过带有门禁系统的连廊实现水平联系。各个区间相互独立,又保持着紧密的联系。这种秩序既是权力运作的逻辑,也是空间分配的逻辑。
▼沿街立面 Facade along the street © CAAI Image
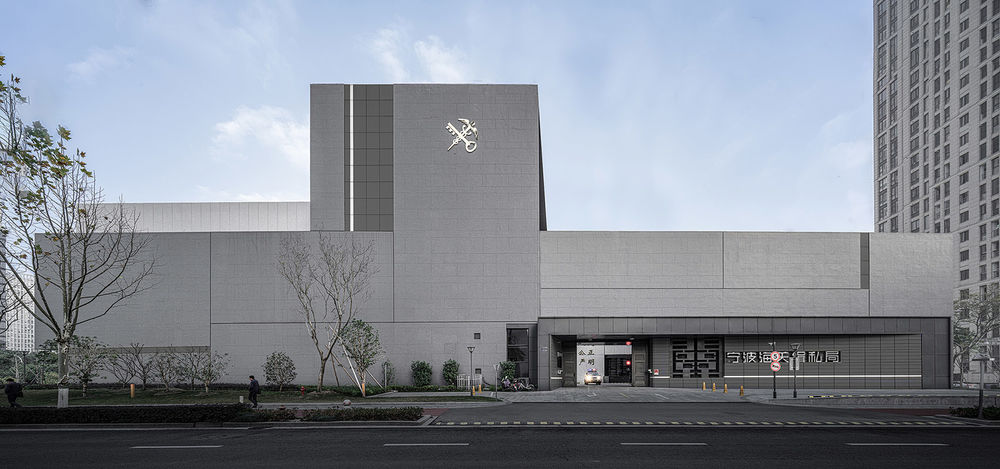
生活化的“权力”空间 The space of “power” with life
建筑作为国家机关需要彰显其运作的精密性,但作为在里面工作和生活的个体的人,却不仅仅需要规训与监视,也需要有更多对空间的情感上的需求。在这个狭小的用地之内,一系列的庭院和屋顶平台被创造出来,使建筑展露了更多的人性化的特征。
The building of the state agency needs to demonstrate the precision of its operations. While as individuals who work and live in it, the building should not only need to demonstrate its function of discipline and monitoring, but also to meet the emotions needs of the space for those people. In this narrow site, a series of courtyards and roof terraces are created, which makes the building with more features of humanization.
▼不同角度的近景,different views of the building © CAAI Image
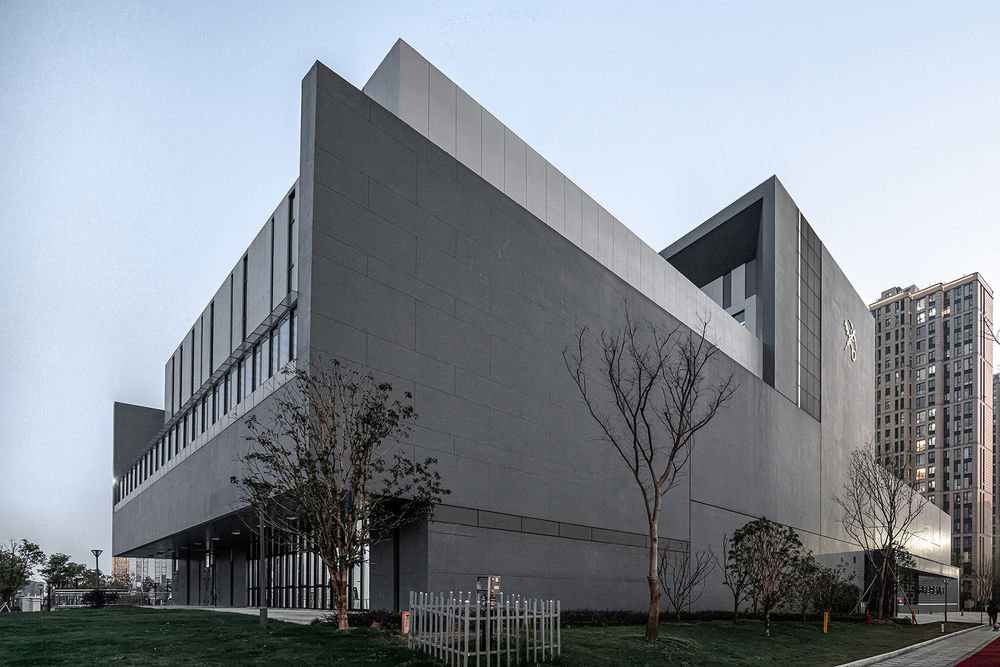
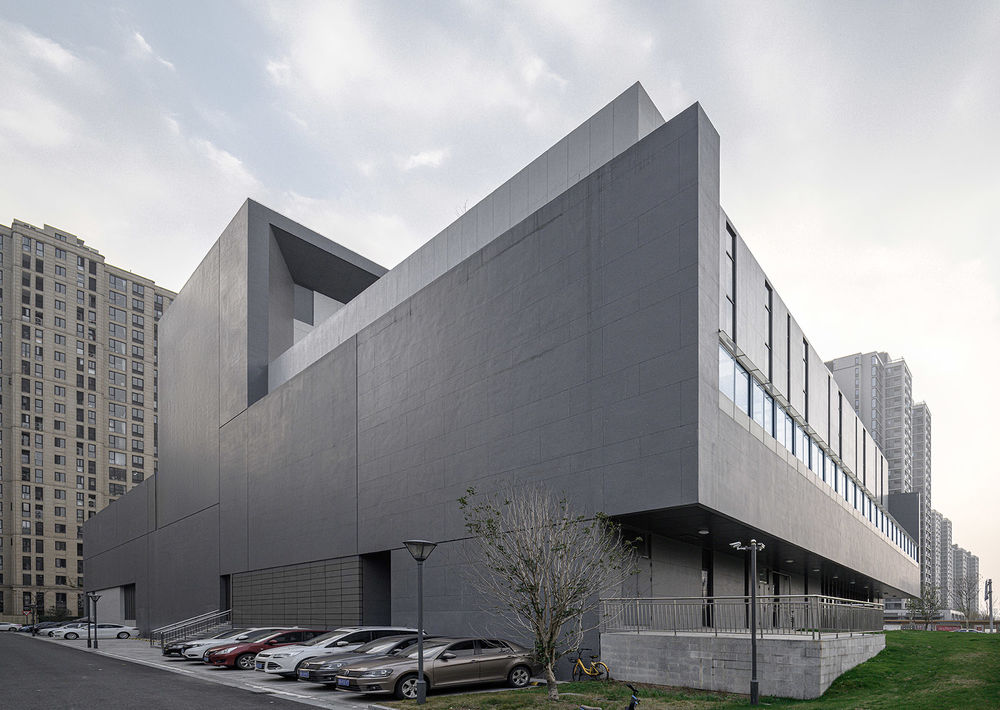
事实上,如果说建筑的东西向立面以不容置疑的姿态展示了一个权力机关的形象的话,其南北向的空间序列则是提供了一种更为生活化的使用可能。以功能分区为依据,建筑被分成三个独立的体量,从南往北分别是办案、办公和生活区,体量全部沿南北朝向平行布置,避免出现东西朝向的房间。三个体量之间通过连廊相互联系,形成一个有机的整体。南侧是生活区,在建筑沿杨木碶河一侧底层布置餐厅,并将沿河界面完全打开。二层沿河结合警备室设置阳台;三层屋顶为空中花园,成为整个建筑中最开放的空间。中间是办公区,主楼沿河一侧结合庭院设计成通透立面,从而使建筑和景观之间形成渗透和互动,朝北对办案区形成对视关系,将北侧庭院转换成被监视的场地。同时将建筑体量尽量北移,南侧办案区仅设置两层体量,南立面以实墙为主,少开窗,最大程度减少与南侧住宅之间的相互干扰。在这样一个建筑之内,简单的形体和复杂的空间共存,自然被引入空间的各个角落,人们对工作和生活舒适度的需求和保证国家机器一丝不苟运作的需求同样重要。
In fact, the east-west façade of the building shows the image of an organ of power with an indisputable posture, while its north-south spatial sequence provides a more life-oriented use. Based on different functional zone, the building is divided into three independent volumes. From south to north, there are case handling, work and living areas with the volumes arranged in parallel along the north-south side to avoid eat-west facing rooms. The three volumes are connected to each other through a corridor forming an organic whole. On the south side, it is the living area. A restaurant on the ground floor along the Yangmuqi River which enables the interface along the river fully opened. The second floor is set up with a balcony along the river matching the security room; the sky garden in the third floor is the most open space in the entire building. In the middle is the work area. The main building along the river is integrated with the courtyard to form a transparent façade, allowing penetration and interaction between the building and the landscape. Its north faces is the case-handling area, while the north courtyard is transformed into an area to monitor. At the same time, the building volume is moved to the north as far as possible. In the south, the case handling area is set up with only two floors and the south facade is dominated by solid walls with fewer windows, which minimizes interference with the south side residences. In such a building, simpleness and complexity are coexisted and naturally introduced into every corner of the space. People’s needs for work and life comfort are as important as the need to ensure the meticulous operation of the state machinery.
▼入口空间,Entrance space © CAAI Image
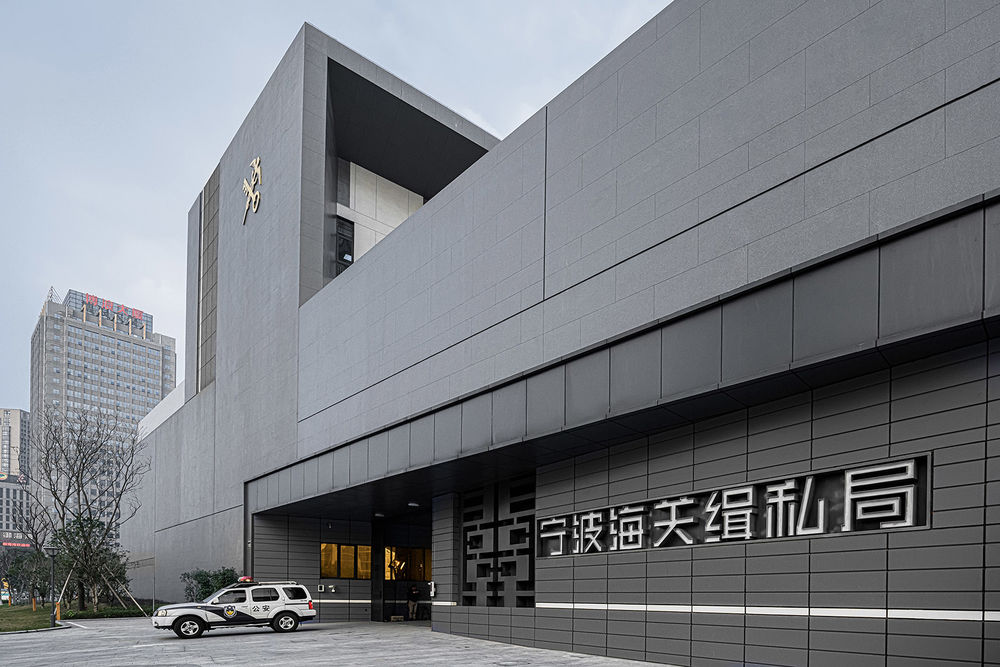
项目已经建成,如果需要一些反思,我们会发现当一个建筑需要代表某种权力的时候,对内对外都有完整的自身逻辑,并具有鲜明的自身形象,它需要有将权力运作中的各种关系物质化的手段和路径,同时还要有对支撑权力运作的个体生活化需求的关注,希望在展示权力的威严的同时也还带有温情。
The project is completed. When we reflect and will find that if a building needs to represent a certain kind of power, a complete internal and external logic and a clear image of itself should be formed. Meanwhile, it should have the means and path to materialize the relationship of various operation power and attention should be paid to the needs of individual life that supports the operation of power. We hope to deliver warmth while demonstrate the majesty of power.
▼模型图,Model diagram © DC国际 · c+d 设计研究中心
