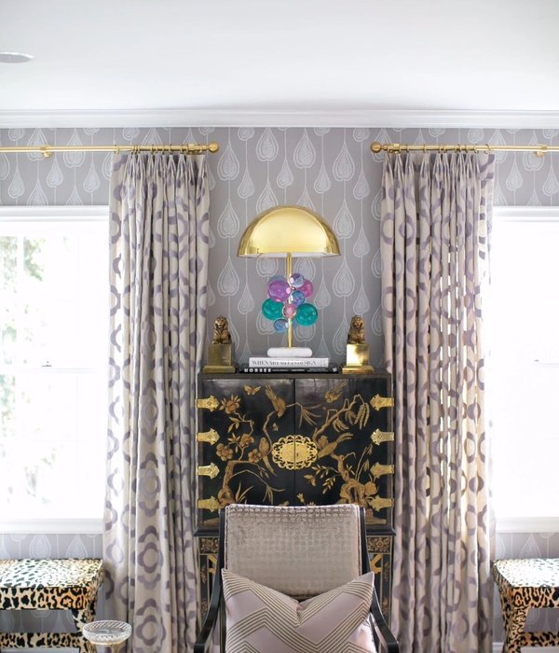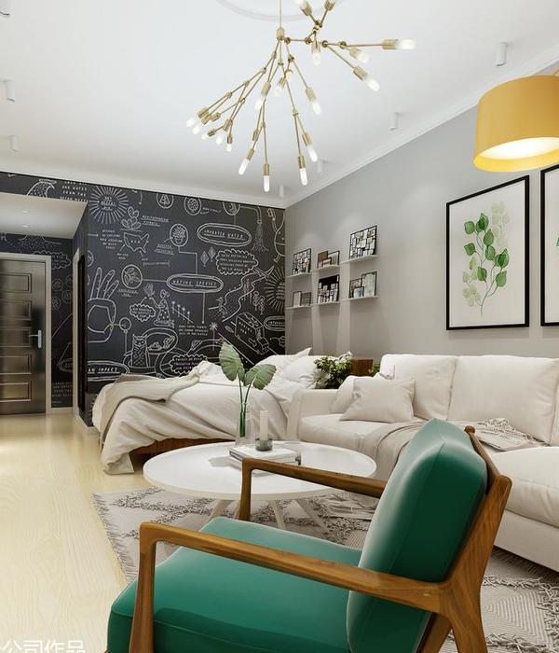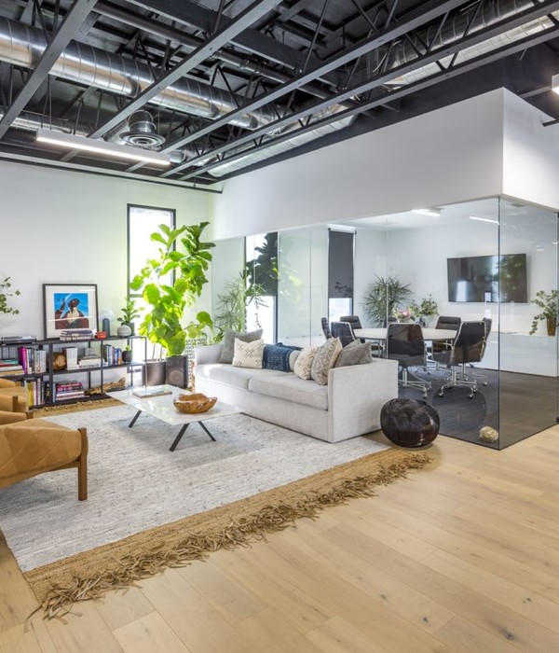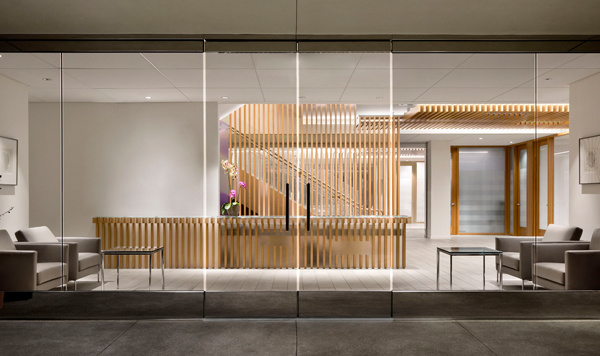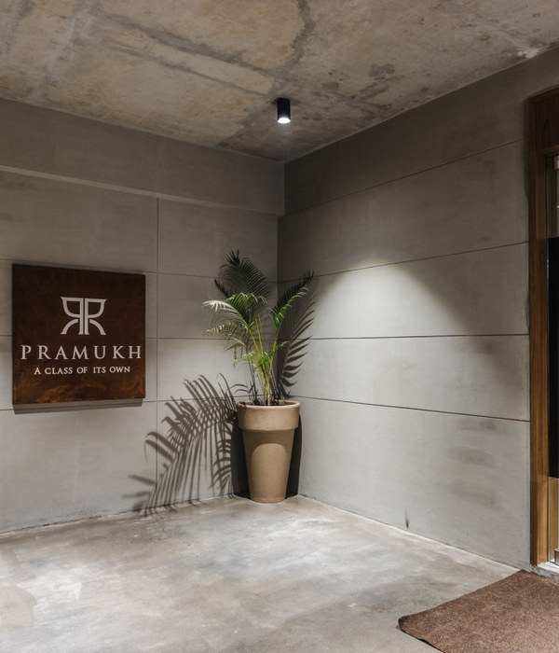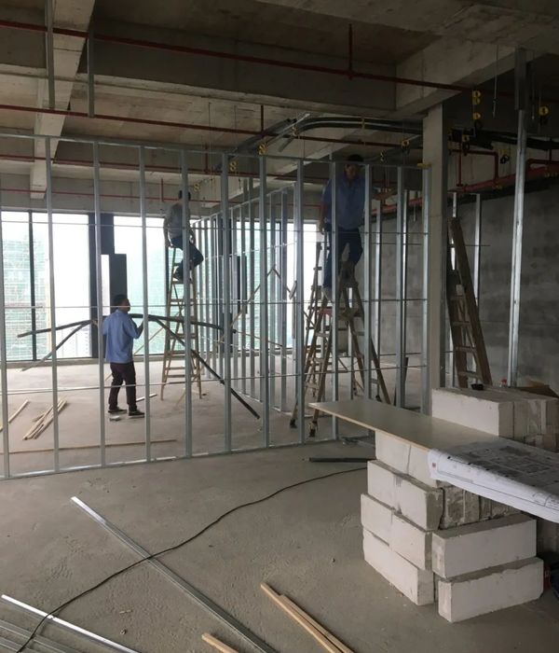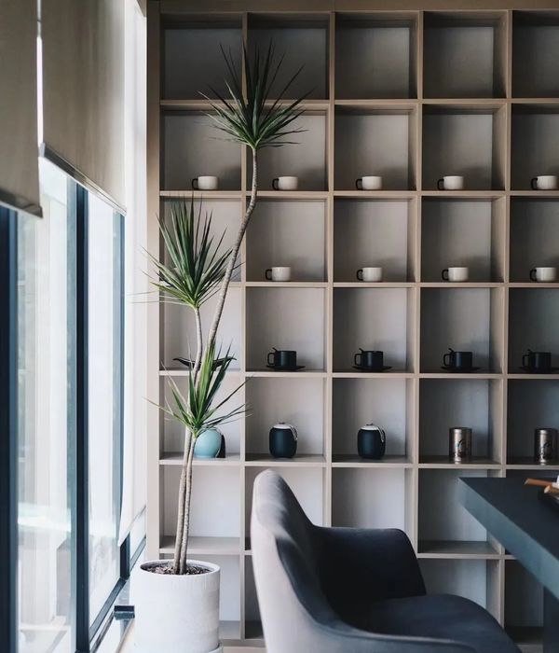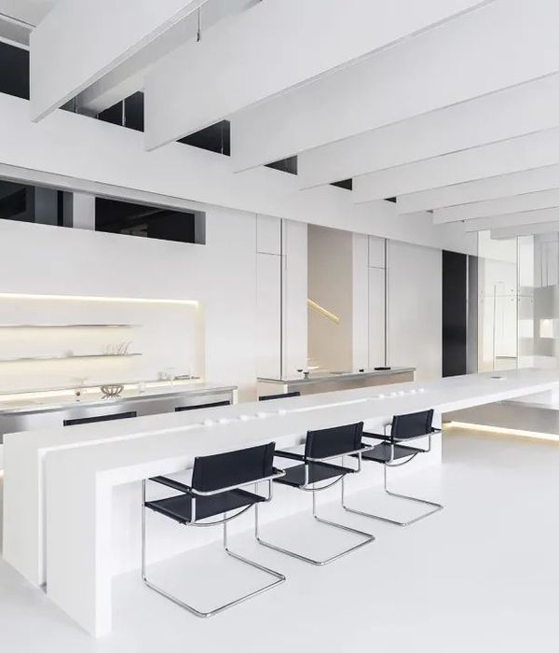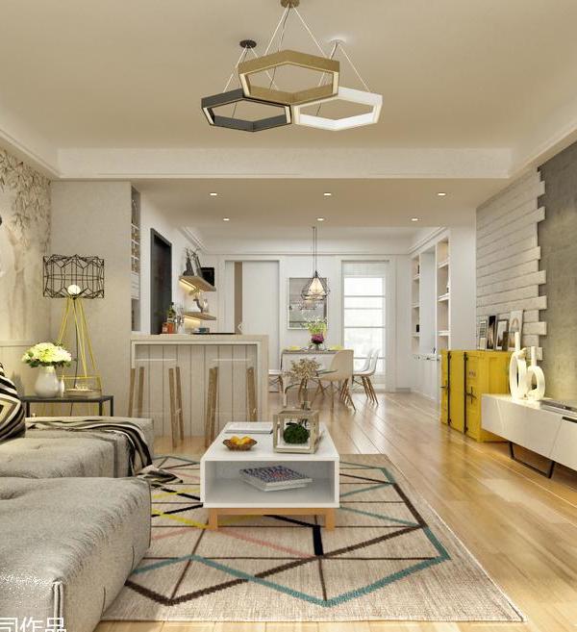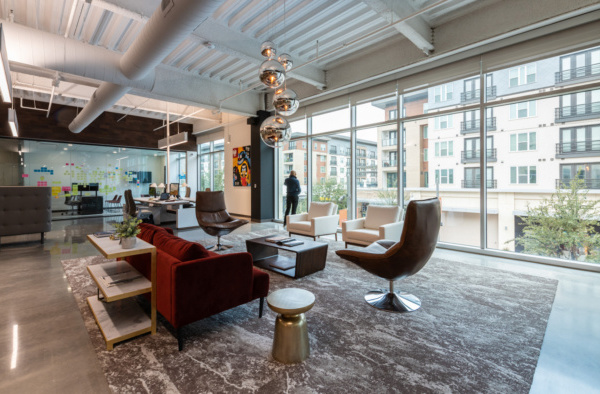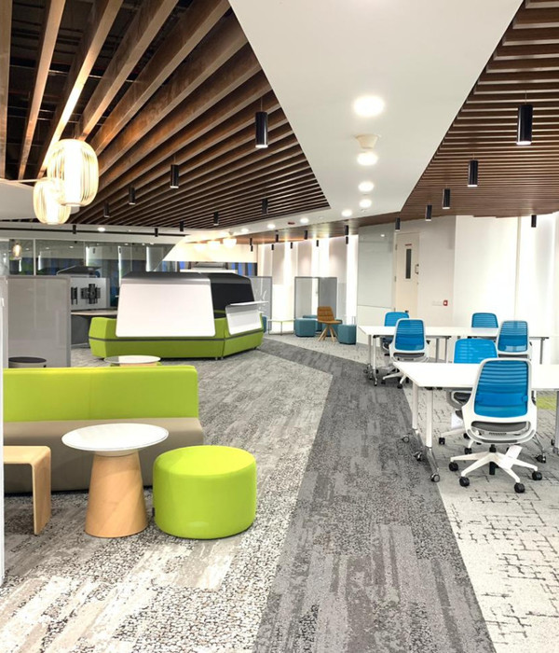Architect:McCarthy Nordburg
Location:Chandler, Arizona, United States
Project Year:2019
Category:Offices
Zovio’s facility is a total of 130,000 SF, which comprises 80,000 SF on the first floor and a 50,000 SF mezzanine. Zovio is a technology services organization that offers an innovative approach to education by personalizing educational opportunities with smarter ways to learn. With over 800 jobs to bring to the valley, Zovio selected a building large enough to support their needs.
Mr. Michael Duerinckx INCKX Photography
Mr. Michael Duerinckx INCKX Photography
Zovio chose McCarthy Nordburg as their design partner to create a cutting-edge facility that fostered innovation and reflected their culture. Zovio desired an office that offered many amenities and features to attract and retain top talent. This new headquarters was intended to reflect the same forward-thinking focused values that makes Zovio a leader in the education technology industry. The Zovio HQ was awarded the #1 NAIOP and RED Office Interior of the Year in 2019.
Mr. Michael Duerinckx INCKX Photography
Mr. Michael Duerinckx INCKX Photography
Mr. Michael Duerinckx INCKX Photography
▼项目更多图片
{{item.text_origin}}


