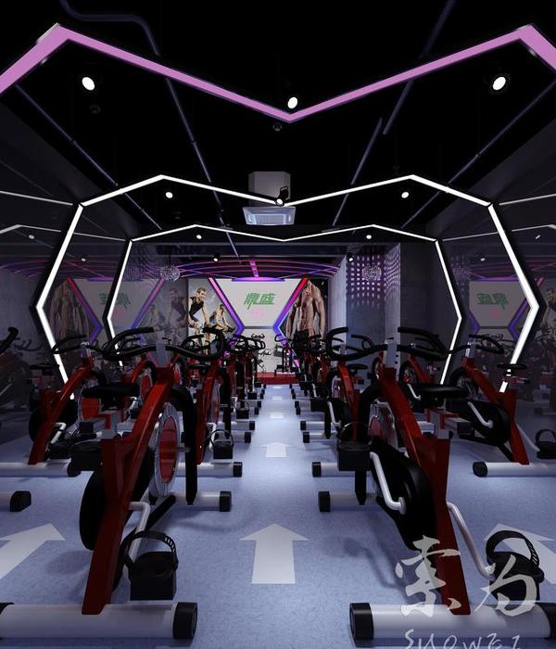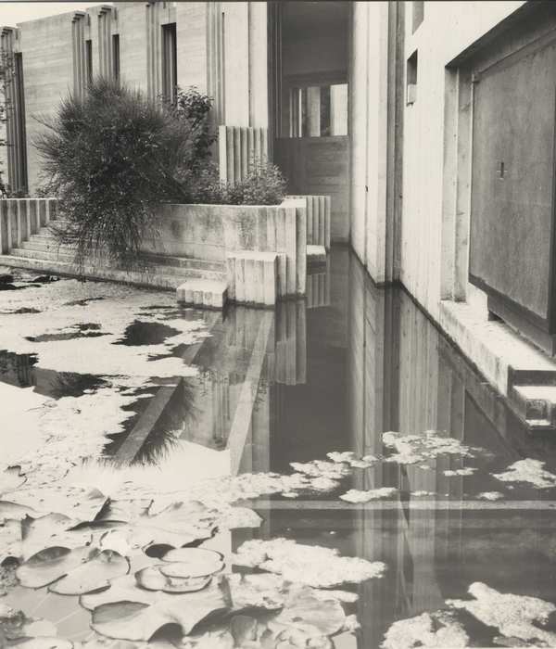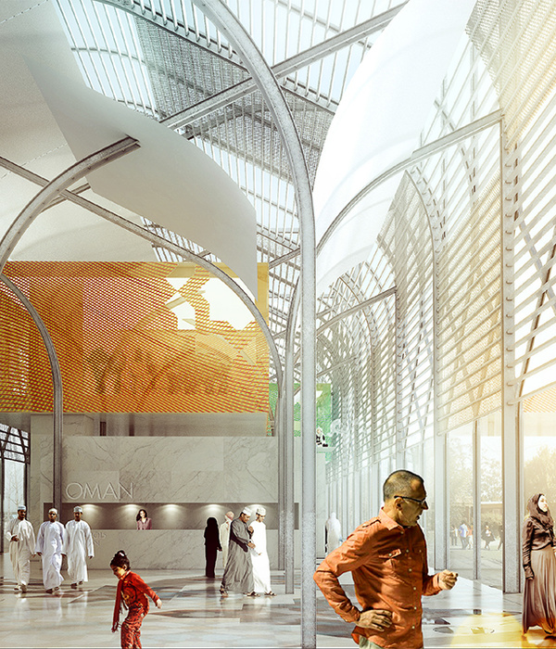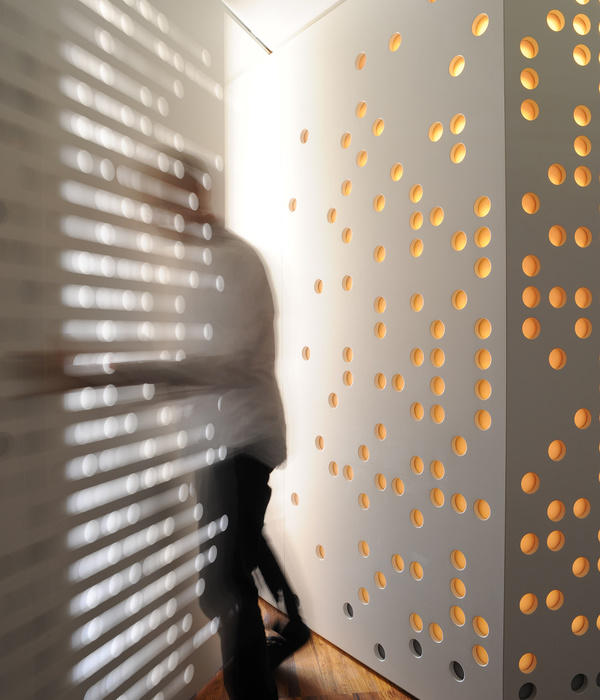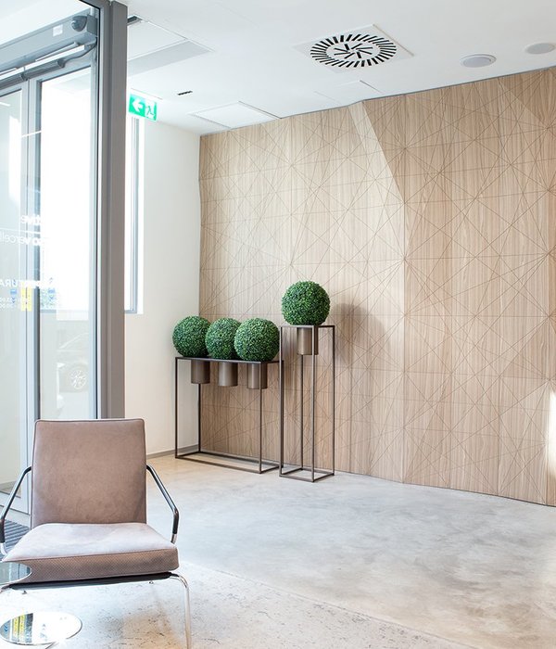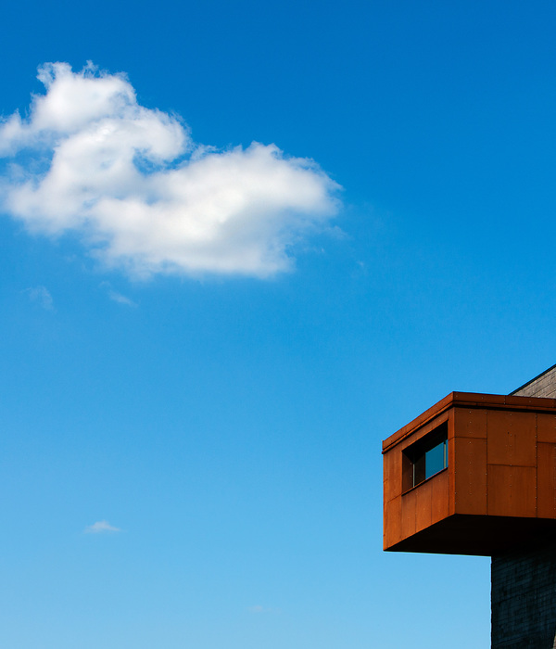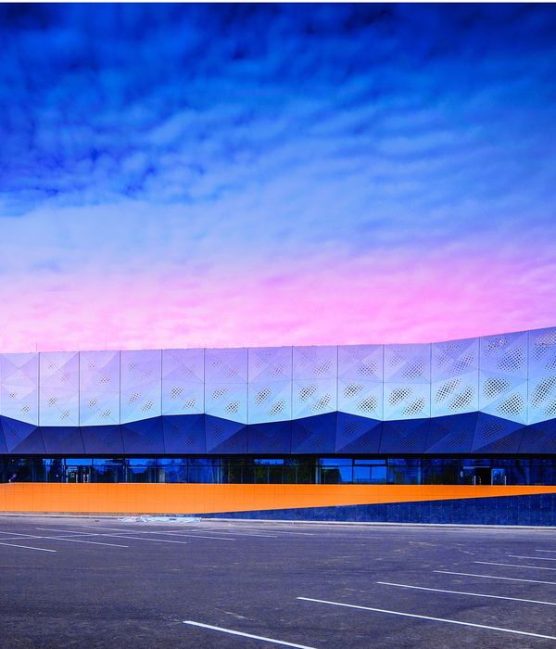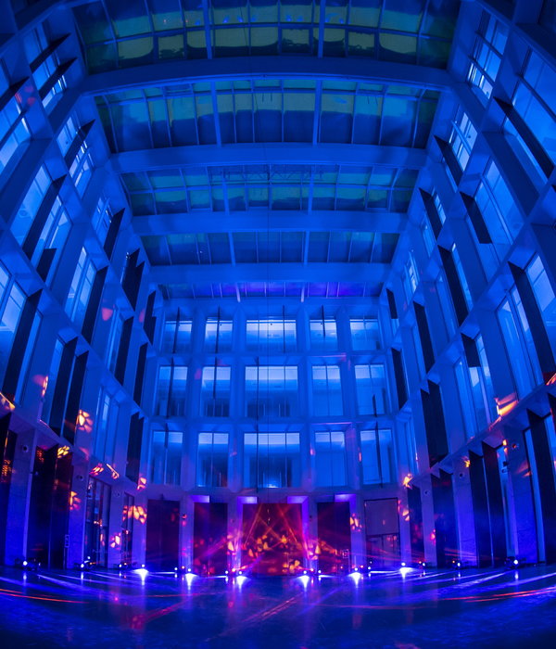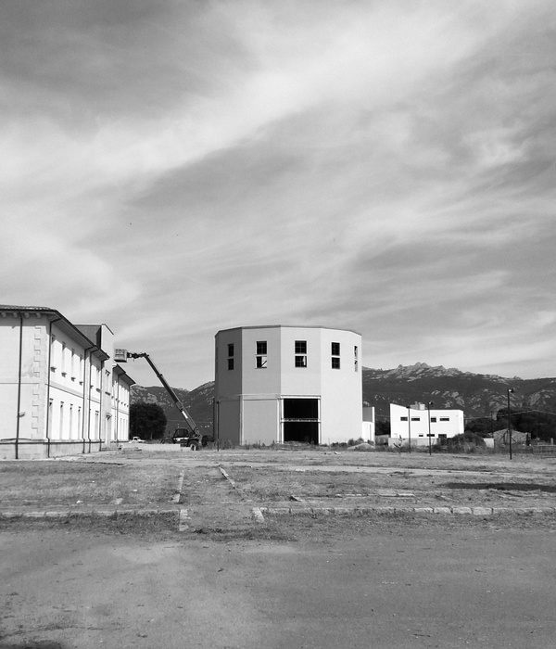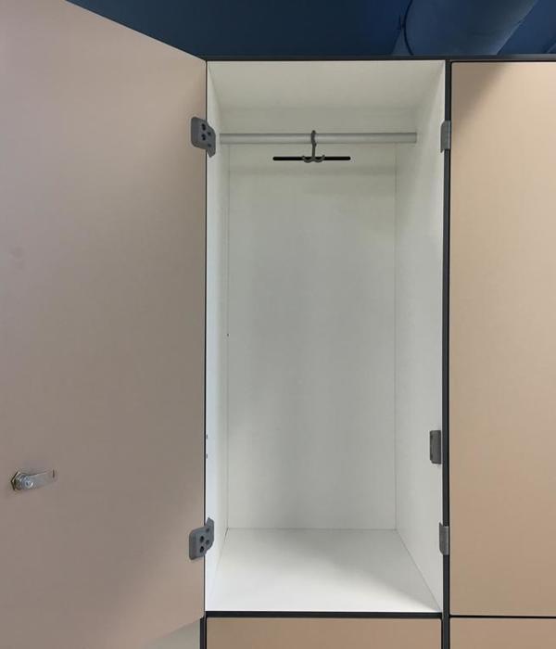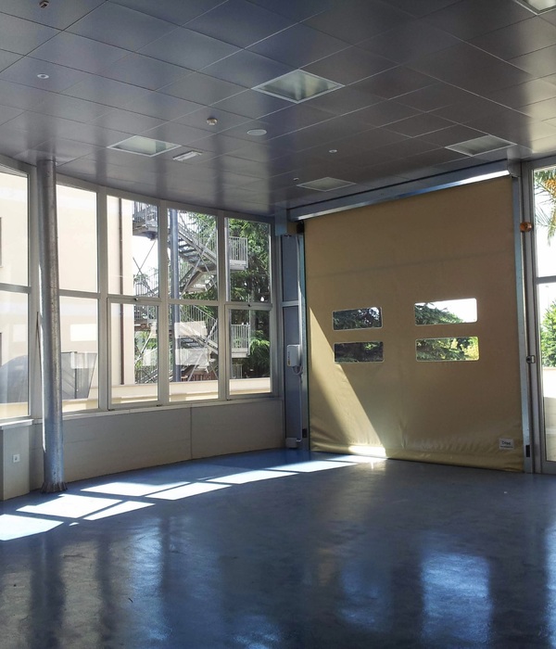Architects:URBAN POWER
Area:1350m²
Year:2022
Lead Architects:Rune Veile
Acoustics:Gade & Mortensen
Advisor:Weile Arkitekter
Contractor:VIDA
Partner:Arne Cermak Nielsen, Sara Buhl Bjelke, Kathrine Blichsted Brauer, Niels Kærsgaard, Javier Gutierrez Sainz, Christian Jensen, Kinga Murawska, Ewelina Purta, Jan Ole Hansen, Michael Dragschitz, Tien-Yi Su
Client:International People's College
Client Advisor:Atrium
Engineer:Henry Jensen
City:Elsinor
Country:Denmark
Text description provided by the architects. With an international and diverse profile, the International People’s College (IPC) has since 1921 been a place for international students to meet, learn and exchange thoughts and opinions, as a part of the Danish Folk High School culture. URBAN POWER won the 1st prize in an invited competition in 2018, and has implemented the detailed design and supervised the construction of a new extension.
The new extension of the IPC adds new teaching rooms, and a social core space for future events and debates, as a part of the school’s focus on dialogue, transparency, and global outsight. This is enhanced by the fact that the students in the new extension building will have a 360-degree view around the surrounding park and in principle towards the whole world. The creation extension to the existing school building, made in traditional yellow brick by the Danish architect Steen Eiler Rasmussen, has been developed as a light building that respects the existing design unifying it with a contemporary appearance and form.
The key concept for the extension is creating a frame for a wide range of valuable learning experiences, in a building that interacts with the existing landscape, with a high degree of flexibility in functionality. The extension is two buildings - a hidden part beneath the landscape and the main building containing the grand UN hall.
To efficiently take advantage of the small site area, innovative technological solutions were employed to provide the IPC with new, functional social spaces and learning facilities. The resulting plan incorporates sustainable materials and multi-use spaces: The hall is seamlessly expandable through the opening of doors, making outside lessons achievable close to the park and lake, while the wooden furniture and mobile interior can be rolled aside in order to make space for performances or social gatherings amongst others.
The main building's primary material for construction as well as the facade cladding is wood, highlighting the main structure pillars vertically and creating slats variations horizontally, with a descending pattern incorporated in the sloping landscape towards the outdoor garden. Already at the early stages of the project, it was decided to introduce sustainability as a core value - both in regard to building materials, rainwater harvesting as well as the indoor climate.
The lower building is deliberately integrated into the terrain with grass on the roof and in tune with the landscape which the school previously was more detached from. For this, building functions such as lounge, music, and party rooms are placed underground and separately from the main building in order to achieve a noise-reducing effect, not disturbing those students who wish to sleep and rest. The new IPC extension will be a framework of social encounters, cultural meetings, and democratic
Project gallery
Project location
Address:Helsingør, Denmark
{{item.text_origin}}

