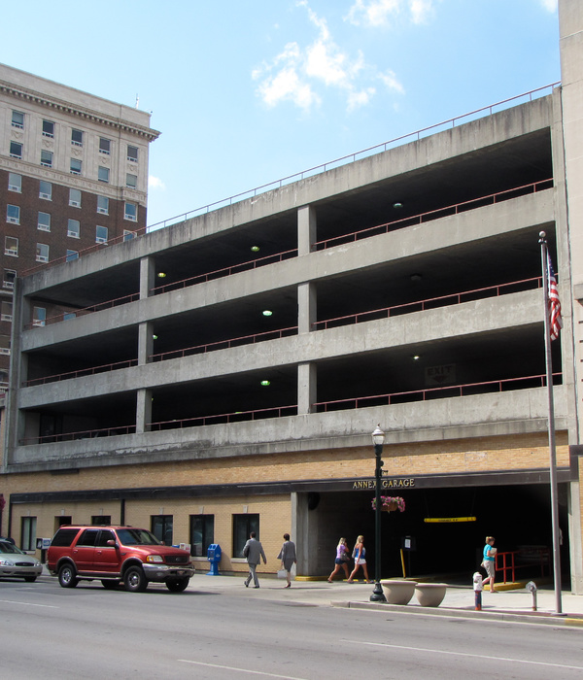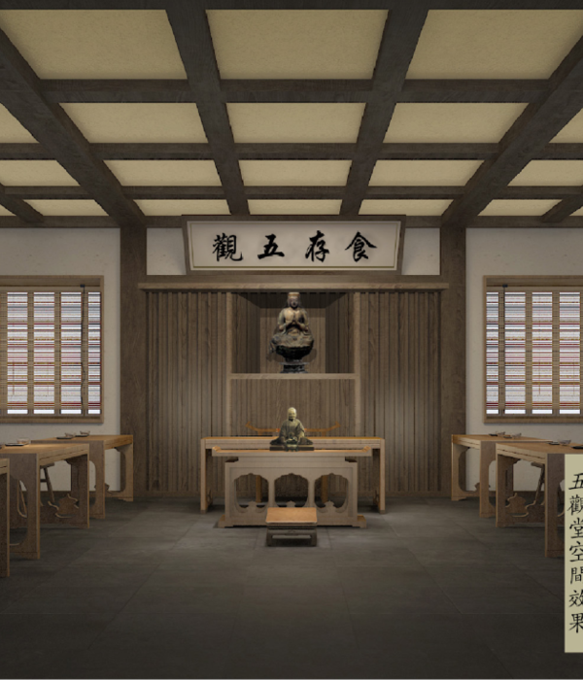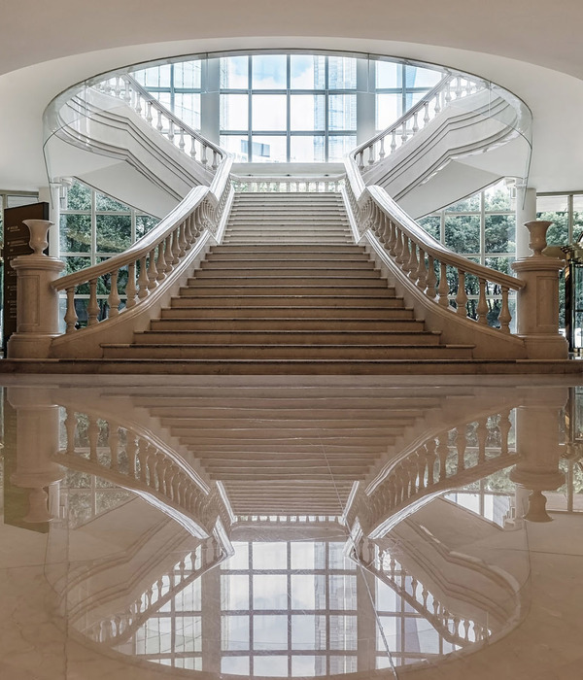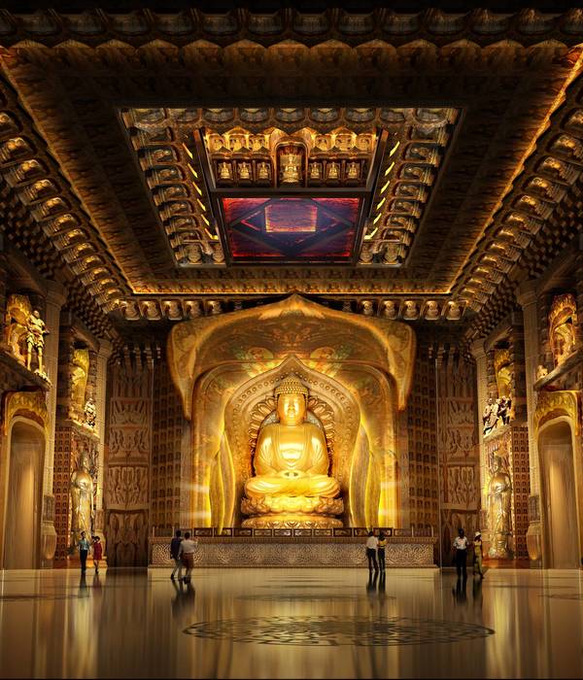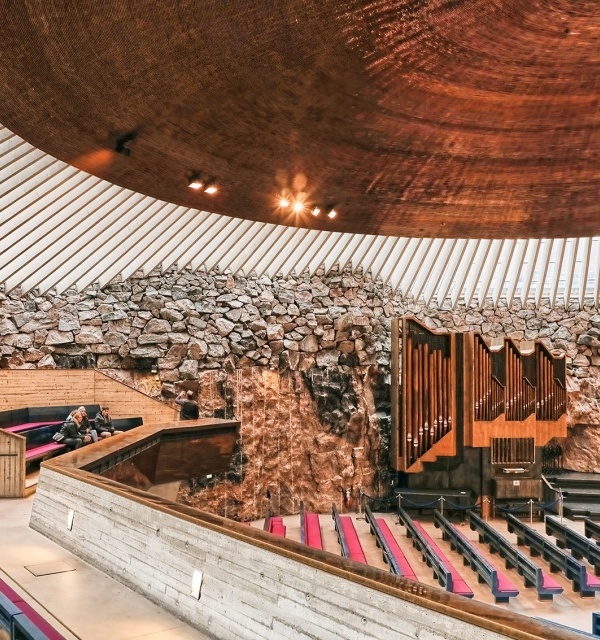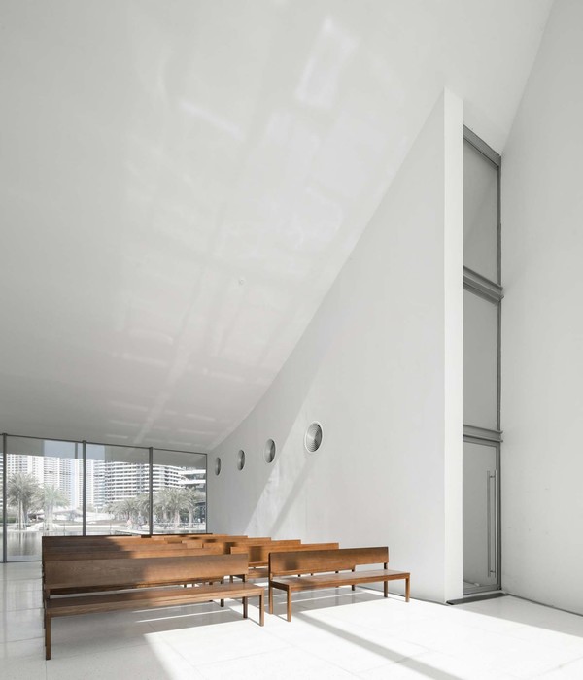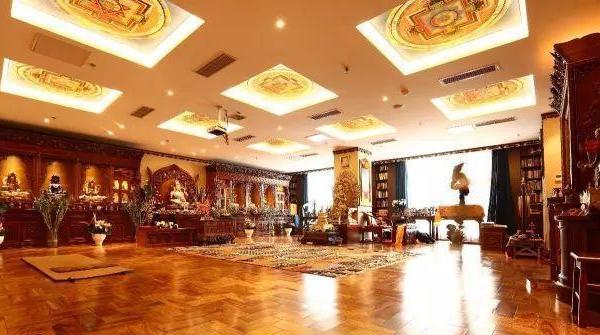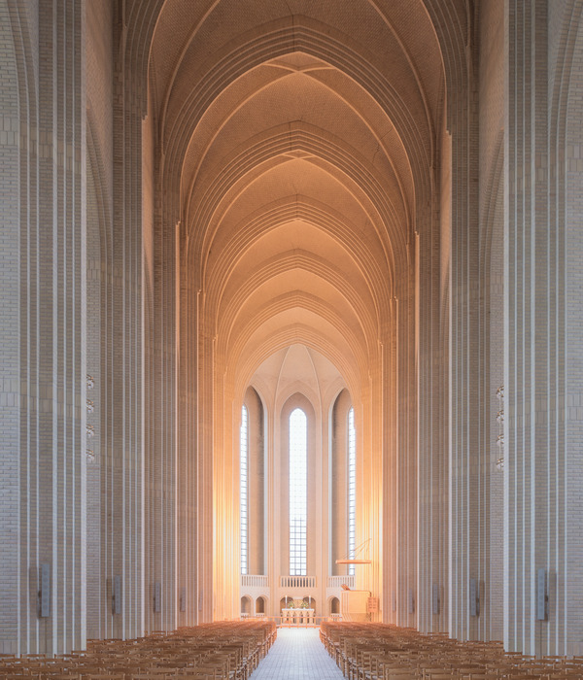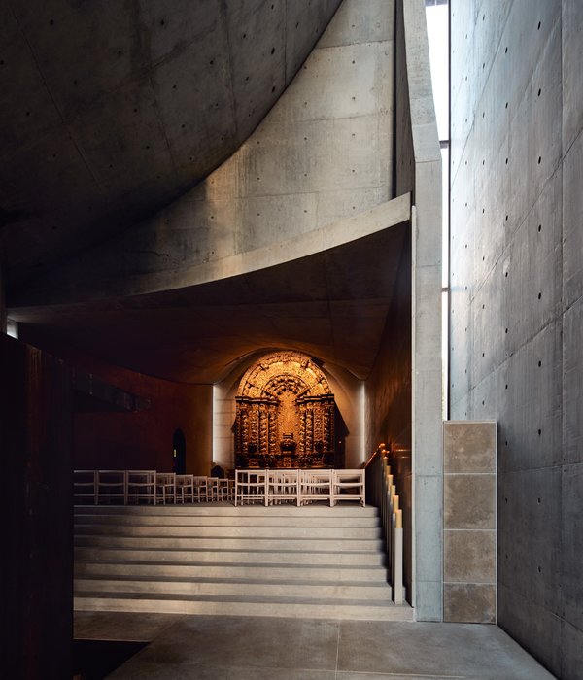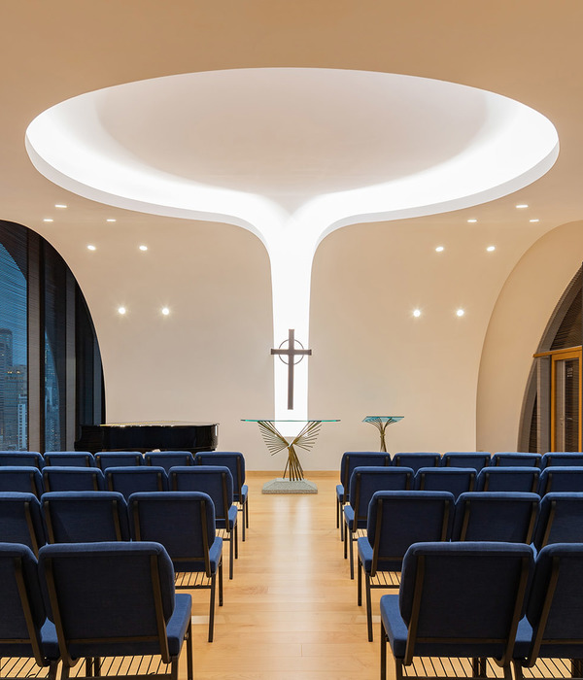The general project of the parish center includes a first phase with the construction of the church and the rectory and a second phase of completion with the pastoral ministry works and the bell tower. Works included in the 1st Implementation Phase and included in the request. The works for which implementation priority has been identified are: - Church, - Canonical House The liturgical hall is the founding element, also on the urban plan of the new settlement, within this disused military area with regular quadrangular dimensions with an area of about 5 hectares. The new urban planning relationship that arises from the new settlement essentially provides for the construction of a large public square that overlooks and is bounded by the existing avenue that will need to be redeveloped in terms of materials and furnishings. This large square is divided into two different sectors, the first, adjacent to the avenue, clearly defines the public space overlooked by the entire parish complex; the second, separated from the first by a physical limit defined by a large stone arch that opens on the wall that defines the separation, gradually introduces the interior space of the liturgical hall through the narthex that emerges planimetrically with respect to the dodecagonal tribune that defines the liturgical hall.
{{item.text_origin}}


