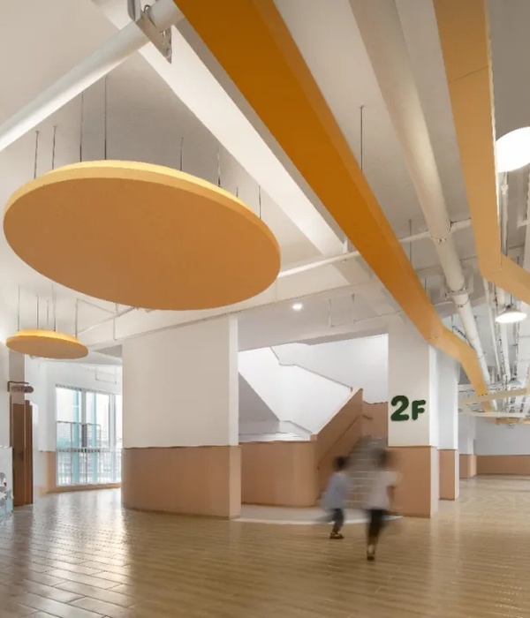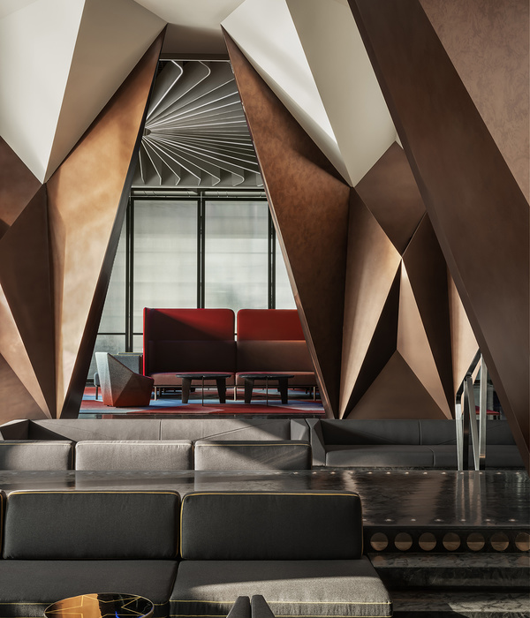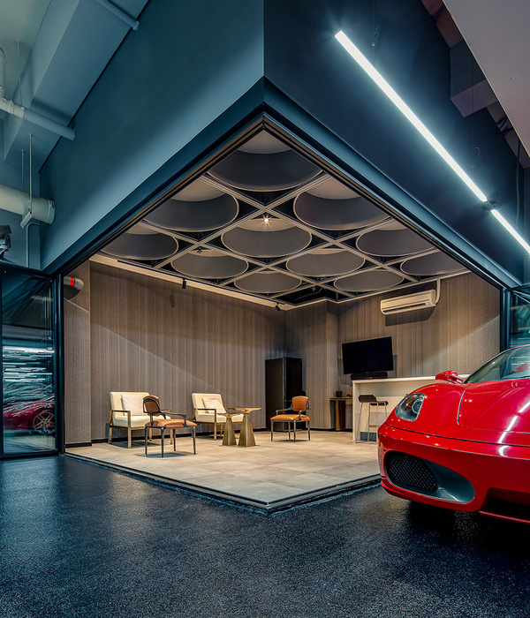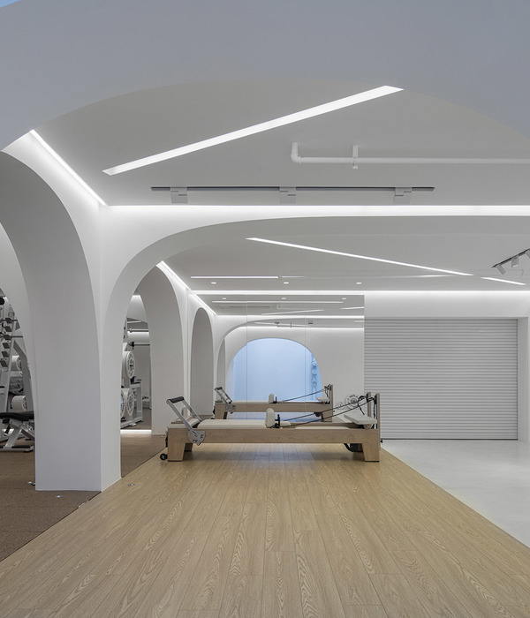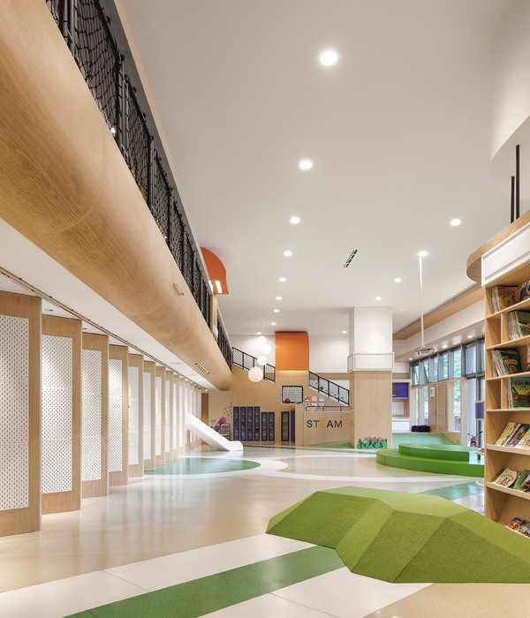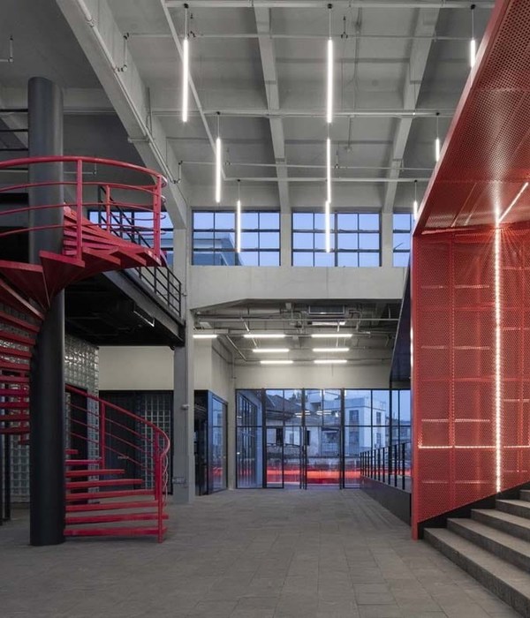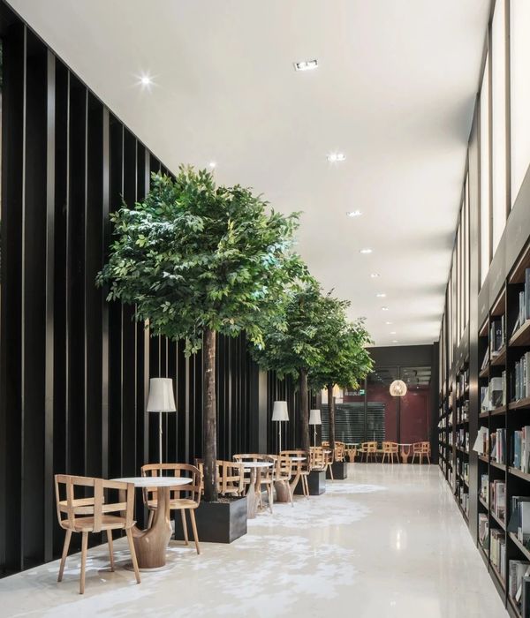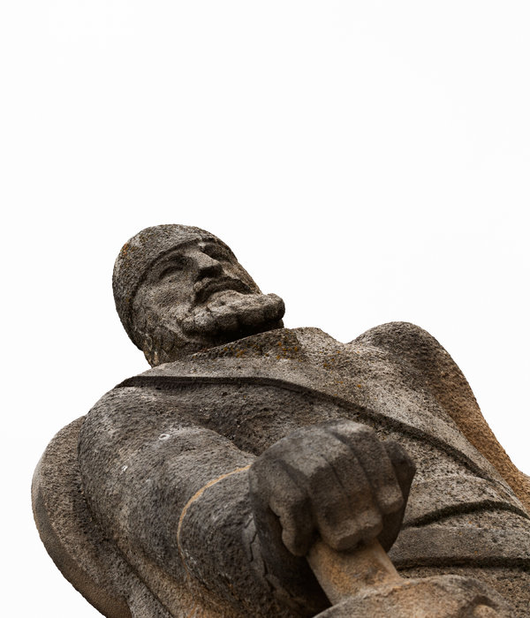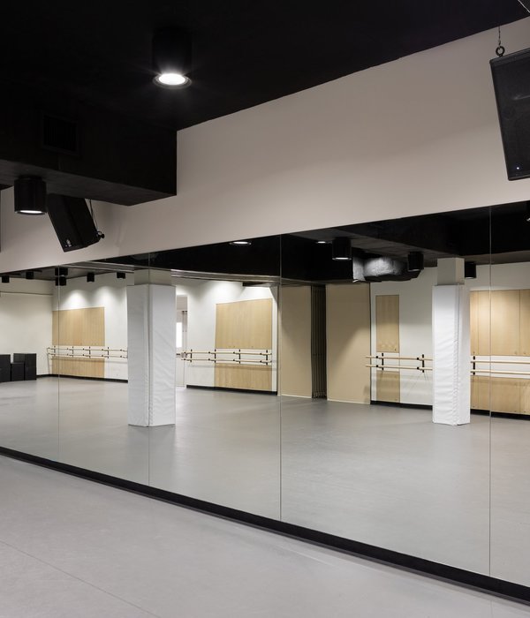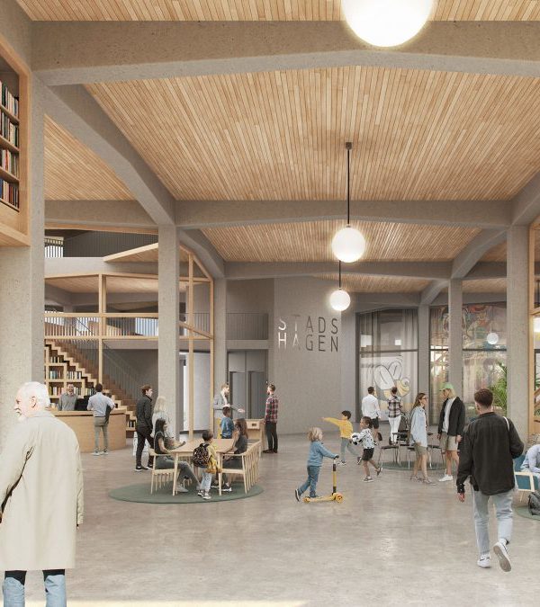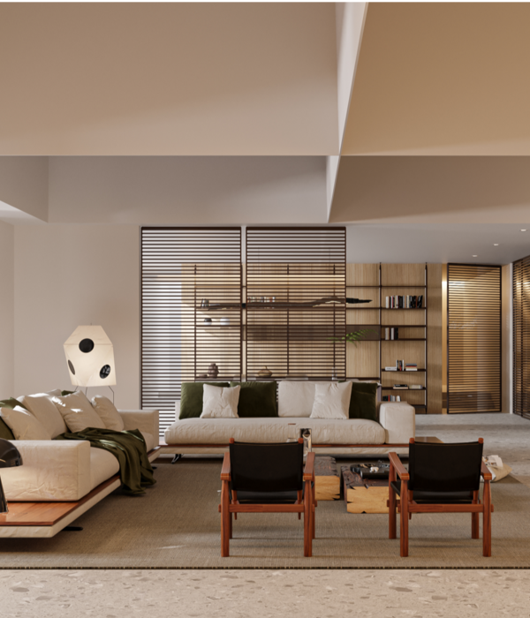卫理公会教堂大楼位于香港皇后大道东的一处拐角。整栋建筑既为身处繁华地段的信徒提供了一个宁静的朝圣场所,又丰富了周围的城市结构。考虑到湾仔地段的寸土寸金,设计团队将项目打造为泪滴状,通过塔楼的形式成功地把1.1万平方米的空间浓缩到了800平方米的土地上。
Wesleyan House Methodist Church embraces a challenging site in Wan Chai, Hong Kong. The building both provides a serene sanctuary space for worshippers in this bustling location and enriches the surrounding urban fabric. The project stands on a teardrop-shaped site at the corner of Queen’s Road East – a major four-lane road, and Kennedy Road. The site itself is tight: as 11,000m² of program needs to fit on an 800m² plot, the building inevitably needs to go up.
▼建筑与街景,the building and street view
▼建筑外观,external view
建筑独特的外部设计创造了一个由繁忙的街景过渡到内部宁静的庇护所的入口顺序。体现了拥抱和流动概念的柔和曲线立面,在皇后大道东呈现出一种极强的存在感,同时引导游客进入一个将教堂与街道区分开的入口广场。该入口广场位于十字路口一侧。作为枢纽,它改善了两条道路间的连接,在密集的环境中创建出开放的视线和一个非常必要的公共空间。
The exterior design creates an entry sequence that transitions from the busy streetscape to the peaceful sanctuary within. A gently curving facade manifests the notion of embracing and flowing, creating a robust presence on Queen’s Road East while ushering visitors into a public plaza that separates the church from the street. This public plaza peels away to transition from the city towards the peaceful sanctuary within. Set on the intersection, it acts as a hinge that improves pedestrian connectivity between these two roads, creates open sightlines in the dense context, and offers a much needed public gathering space.
▼位于建筑首层的临街入口大厅, street-facing entrance hall on the ground floor of the building
▼从街对面看向入口大厅,look across the street at the entrance hall
进入入口大厅,迎接人们的是钟琴乐声。从历史悠久的石墙、生命之树和悬于大厅顶部的内嵌牌匾底下经过,有助于滋养人们的朝圣情绪。主教堂采用了克制的材料和配色,旨在创造一个宁静而庄严的礼拜场所。自然光聚焦在祭坛上,其背景为八米高、带有玻璃十字形开口的纯白色墙壁。 天花板上方的光孔柔缓了日光并将其漫射到祭坛上。
▼入口大厅内部,inside the entrance hall
▼从入口大厅上楼,到达主教堂门口,go upstairs from the entrance hall to the main church
▼主教堂门口区域有通向更高楼层的电梯,the entrance area of the main church has elevators leading to higher floors
People arrive greeted by the music from the carillon, pass by the historic stone wall, the tree of life, and the inscribed plaques through a blending of inside and outside spaces that helps to foster their mood for worship. The main sanctuary has a restrained material and color palette to create a peaceful and solemn worship place. Natural daylight focuses on the altar with a backdrop of an eight meters tall wall in pure solid white, punctuated along by a glazed cross-shaped opening. The light scope above the ceiling softens and diffuses the sunlight onto the altar.
▼自然光聚焦在主教堂的祭坛上,其背景为八米高、带有玻璃十字形开口的纯白色墙壁,natural daylight focuses on the altar with a backdrop of an eight meters tall wall in pure solid white, punctuated along by a glazed cross-shaped opening
▼主教堂采用了克制的材料和配色,the main sanctuary has a restrained material and color palette
这栋垂直的教堂就将圣所、小教堂、活动大厅、社会服务楼层和牧师办公室等空间整合在了一起。卫理公会大楼通过从底部到顶部的轻微倾斜来定义了自身的空中轮廓,以突出其作为宗教机构的形象。由此产生的摩天楼教堂为信徒们创造了独一无二的礼拜空间。高塔顶层的天空小教堂是一个可以尽情欣赏周围美景的独特空间,拥有向北眺望海港和向南俯瞰群山的绝佳视野。
As such, the design creates a vertical church, integrating the sanctuary, chapels, activity halls, social service floors, and pastoral offices into a tower. Wesleyan House building defines its skyline by slanting gently and subtly from the base to the top to project its image as a religious institution. The resulting skyscraper church offers unique opportunities to create signature spaces for worship. The sky chapel on the top floor of the tower boasts sweeping views of the harbor to the north and the hills to the south, creating a unique space that takes advantage of the beauty of the surroundings.
▼位于建筑顶层的天空教堂,the sky chapel on the top floor
▼朝北眺望海港,向南俯瞰群山, sweeping views of the harbor to the north and the hills to the south
▼往北边,可以尽情欣赏周围的城市美景,to the north, you can enjoy the beauty of the surrounding city
▼细部,details
良好的内部邻接关系优化了教堂的日常运营。一个大型的集会大厅位于主圣殿的上方,使得朝圣者在礼拜结束后可以聚集在一起。教堂办公室和牧师住所坐落在相邻的垂直楼层上,在使空间的联系变得更为紧密的同时,也保留了各自独特的身份:一面是工作,一面是生活。该建筑采用了多项创新的可持续发展技术,并有望获得香港BeamPlus可持续性评级。坚固的核心墙朝东,选择开窗而不是幕墙的设计最大程度地减少了西立面的热吸收。朝北和朝南的大开口窗户优化了天空教堂、集会大厅和教堂办公室的采光和视野。建筑的朝向则为住宅提供了自然通风。
Carefully considered adjacencies optimize church operations. A large congregation hall sits above the main sanctuary, inviting worshippers to come together after the service. Church offices and pastoral residences sit on adjacent vertical floors, creating easy access between them while retaining distinct identities: a place to work on the one hand and a place to live on the other. The building—which employs several innovative environmental sustainability features—expects to earn silver Hong Kong BeamPlus sustainability rating. With a solid core wall facing east, the design opts for casement windows instead of a curtain wall to minimize heat gain, particularly on the west elevation. Large windows on the north- and south-facing facades maximize daylighting and views in the sky chapel, congregation halls, and church offices. The orientation of the building creates cross-breezes in the residences, offering natural ventilation.
▼位于地下一层的崇拜礼堂,worship hall
这座全新的卫理公会大楼坐落在城市喧嚣的交汇地带,旨在营造一种节俭、简约和精致的感觉,为湾仔社区打造一座令人耳目一新的精神绿洲。
Standing at a hustling junction, the new Wesleyan House intends to project a sense of frugality, simplicity, and refinement, symbolizing the embrace and flow of grace while creating a refreshing spiritual oasis for the Wan Chai community.
▼立面、剖面示意图,elevation and section diagrams
▼各层平面图,plans
Architects: Rocco Design Architects Associates Ltd Building Name: Wesleyan House Client: The Methodist Church, Hong Kong Location: 271 Queen’s Road East, Wan Chai, Hong Kong Design Year: 2013 Completion Year: 2018 Design Team: Rocco Yim, CM Chan, Rebecca Chung, Freddie Hai, Charles Kung, Chu Yim Kwan, Adrian Kwan, Elaine Chow, Chan Pak Chuen. Total G.F.A.: 11,000 sq. m
{{item.text_origin}}

