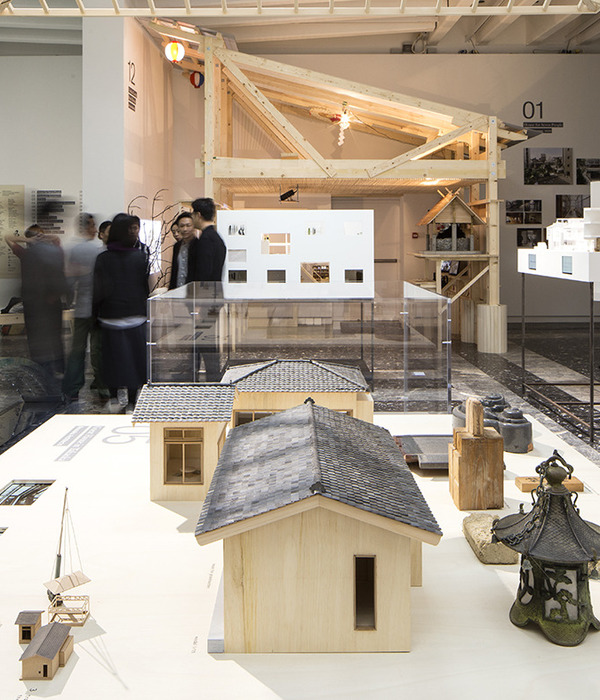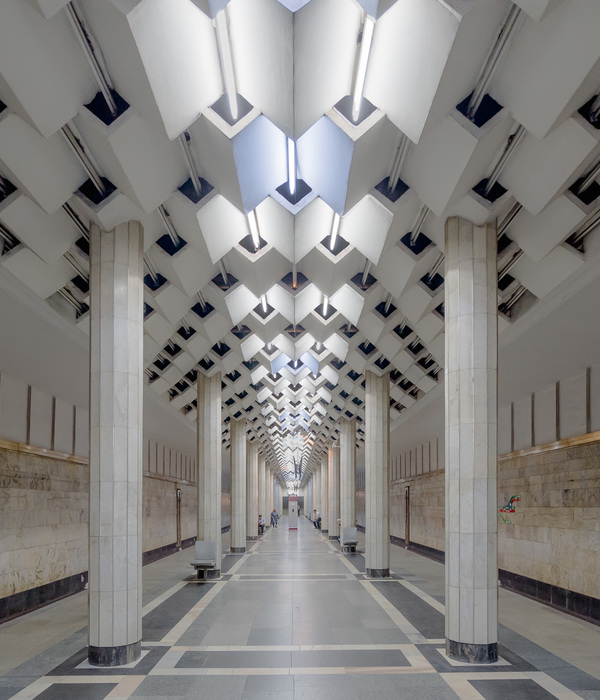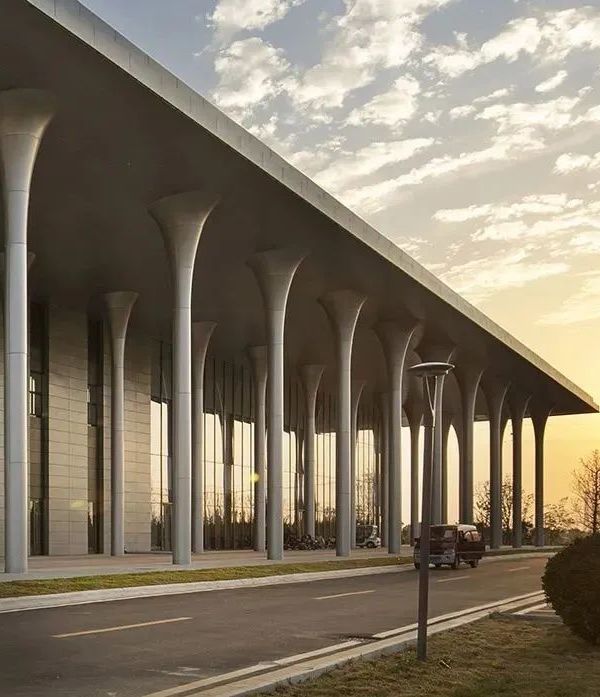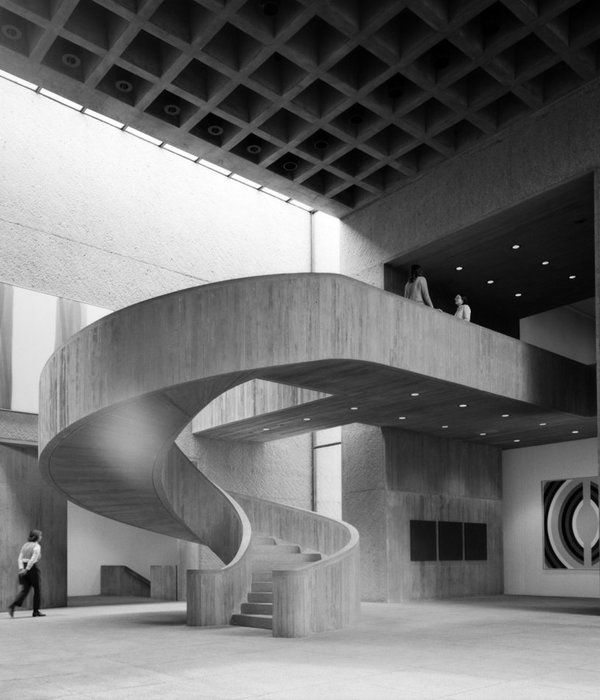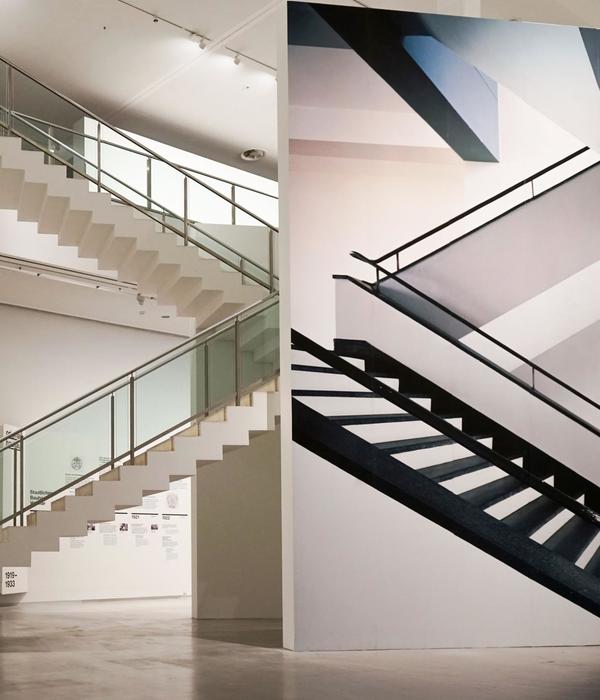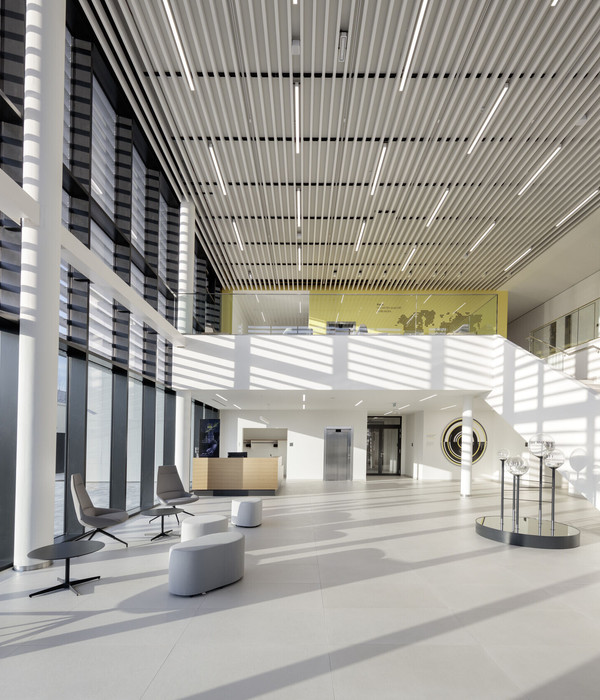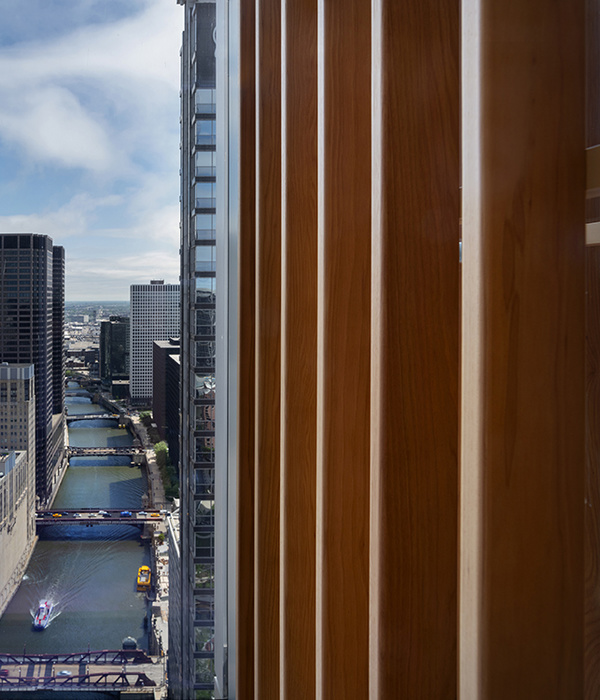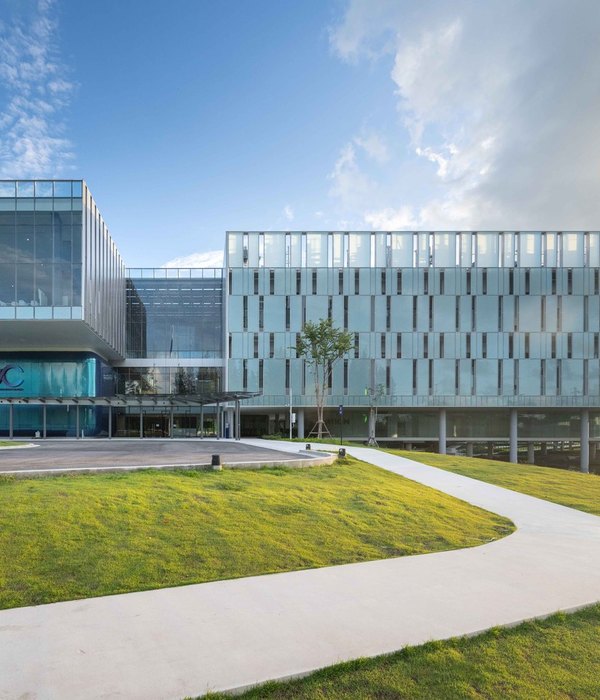杭州市萧山区河上镇的东山村,位于道林山下丘陵与平原的交界地带,北距杭州城区 38 公里,是个典型的半传统、半现代的村子。
东山村是一个传统风貌遭严重侵蚀的村落,在历史上是著名的造纸村,现在则得益于杭州发达的互联网产业和快递业而成为纸箱产业村。设计团队以“纸”作为东山村保护与发展的破局点,将传统造纸展示、抄纸体验、纸箱艺术及其衍生出的现代纸艺课程,“装”入了一处由废弃传统民居改造成的纸博物馆,使她成为一座融合纸文化展示、体验与休憩的新型公共文化空间。
Dongshan village in Heshang Town of Xiaoshan District, Hangzhou Province is situated in an area between hills and plains. It is an administrative village at the foot of Daolin Mountain, 38 kilometers north of Hangzhou. It is a typical village of half-traditional and half-modern.
Dongshan is a village whose traditional landscape has been eroded heavily. It was well-known in paper making in history and now is strong in paper box making due to the quick development of internet and express industry in Hangzhou City. The design team uses paper as the breaking point for the protection and development of Dongshan village, putting the exhibition of traditional paper making, the experience of traditional paper sheeting, the art of paper box and lessons of modern paper craft into a paper museum transformed from a traditional and dilapidated residence. So that the museum will become a new public space combining paper culture exhibition and experience with leisure activities.
航拍顶视图,the bird view of the project ©刘松恺
▼项目外观,the building’s facade after renovation©刘松恺
旗杆墙建筑群始建于晚清民国年间,因主人获得功名后于院墙外设置旗杆石而得名。旗杆墙建筑群坐东朝西,是由四座民居围合而成的不完全对称院落建筑群。建筑群年久失修,木构架和空斗墙破损严重至部分坍塌。院落内有不同时期的加建,建筑内部原有的居住空间狭小昏暗。
旗杆墙建筑群原状,the condition of Qiganqiang before renovation© THUPDI 村落所
Qiganqiang building complex was constructed in late Qing Dynasty and Republic of China era. “Qigan”means flag post and“Qiang”means wall. It was named Qiganqiang because the owner installed a flag post outside of the courtyard wall after he gained fame and power. Qiganqiang is a west-facing complex comprised of four residential buildings, forming a relatively symmetrical enclosure. There are building additions in the complex from different times, making the space crowded. The building interior was also narrow and dark due to partitions in the residential spaces and a lack of lighting. The wooden structure was rotten, the hollow brick wall was broken.
东山村纸博物馆作为旗杆墙建筑群改造而成的公共建筑,拆除了严重影响传统风貌的附属建筑,恢复了内院立面和院落空间,保留和加固了历史信息丰富的建筑外墙和木构架。通过拆除部分墙体和横向楼板,原本狭小昏暗的空间得以重新整合。部分木板门窗也被玻璃门窗替换,以增加室内自然采光。设计团队在建筑内部加建了三组木楼梯,同时在建筑外部引入三个锈蚀钢盒,锈蚀钢板质感上和纸板相似,呼应了东山村的纸产业,同时它在色彩上又与老木板的颜色相协调。从而创造出纸博物馆的空间新体验。
▼空间改造分析图 the analysis of space renovation© THUPDI 村落所
▼三组木楼梯与三个锈蚀钢盒的加建© THUPDI 村落所 the addition of three Wooden Stairs and three steel boxes
Qiganqiang was repurposed into a multi-functional public building. We demolished the modern building addition that was not compatible with the traditional environment; restored the façade of the courtyard and the historic environment; kept and reinforced the outer wall and the column-tie wooden structure; preserved the wooden carvings which contained rich historical information; and replaced damaged wooden structures. Some of the wooden doors and windows were also replaced by glass doors and windows to improve lighting. The design team added three wooden stairs in the building and three box structures made of corroded steel, creating a new spatial experience in the Paper Museum.
▼三个锈蚀钢盒加建实景,the real scene of three corroded steel boxes added into the building©刘松恺
在乡村做景观,我们的主张是尽量采用“弱景观”策略。本设计方案采用了“移步异景”的传统园林手法来贯通室内外流线,同时庭院两侧的建筑通过玻璃幕墙创造出一种相互借景的传统园林意境,从而营造出整体空间的流动性和丰富性。改造后的东山村纸博物馆,具有一个环绕内院生长的叙事系统。通过竖向墙体的打破和连接平台的加建,形成了两条横向流线;四栋建筑内的四部楼梯,形成了四条竖向流线。
We advocate to use the strategy of “weak landscape” in rural landscape projects. In this particular project, we used traditional garden design method of “changing sceneries with changing locations” to create a touring route that connected the inside and the outside of the buildings. Glass walls were used on buildings on the two sides of the courtyard to create sceneries opposite to each other. It is a technique inspired by a traditional garden design method called “borrowing landscapes”. The whole space is flowy and rich. The renovated Dongshan Village Paper Museum creates a spatial narrative evolved around the courtyard. The design created two horizontal routes by removing vertical walls and adding connecting platforms. The design also added four staircases in each building to create four vertical connections.
空间流线分析,the analysis of space route© THUPDI 村落所
纸博物馆矗立在村内的小溪边。其西侧外墙上有斑驳的历史印迹,也有大小不一的窗户和伸出墙外的一个锈蚀钢板景观盒。纸博物馆的大门上方,写着“麟趾呈祥”四个大字,寓意子孙良善昌盛,是居民们对生活的美好愿景。大门外的两侧溪上场地,被修整成素雅的枯山水景观。
The Paper Museum stands beside a creek in the village. The west wall still retains the marks of times. On the wall there were windows of different sizes and a corroded steel box. On the gate of the Paper Museum there is a board inscribed four characters “Lin Zhi Cheng Xiang”, meaning prosperous and flourishing offspring, showing people’s wishes for a good life. On the sides of the creek outside of the gate, we created a rock garden landscape.
博物馆外墙,the exterior wall of the museum©刘松恺
穿过大门,博物馆的院落空间也展现在眼前。庭院内,通透的内院立面与简朴的鹅卵石地面相互映衬;空中廊桥、邻里后宅以及远处竹林密布的后山,形成了入口沿垂直方向轴线展开的三重借景。
Passing through the gate, the courtyard of the museum is right in front. Inside the courtyard, the transparent façades and simple cobble stone pavement create interesting contrast. Standing on the west entrance, one can see the central courtyard, the overhead bridge to the east and the dense bamboo forest in the distance, which formed three layers of views.
▼入口看向院落空间,looking at the courtyard from the entrance©刘松恺
入口左转,是 3 号建筑的传统造纸展示区。通高的两层空间,让保留完整的木构架得以充分展现;大面积的玻璃天窗和侧窗采光,也制造出了通透明亮感。
Turning left on the entrance, one can find building III, which is the exhibition hall of traditional paper making techniques. The wooden structure of the two-floor double-height space is fully exposed. Glass light wells and lighting from the walls creates an open and bright space.
▼传统造纸展示空间,the exhibition hall of traditional paper making©刘松恺
3, 4号建筑之间,一层的空斗墙被改成了推拉式格栅门。原本各自独立的竖向造纸展示区和横向抄纸体验区,因此被连接起来,形成了一亮一暗相结合的空间体验。
The hollow brick wall between building III and building IV was replaced by a sliding grill door, which connected the paper making exhibition hall with the paper writing experience space, creating a contrast between the bright and the dim spaces.
抄纸体验空间看向造纸展示空间,looking at the exhibition hall of paper making from the experience hall of paper sheeting©刘松恺
一层休憩空间,The leisure space of first floor©刘松恺
位于高台之上的 2 号建筑,其一层是纸箱艺术展示区。进门左侧的竖向回转楼梯和展台,打破了原本单调的三间式传统布局。
Building II is located on a platform. The first floor is for carton art exhibitions. The vertical revolving stairs and exhibition booths on the left side of the entrance broke the monotony of the traditional three-room layout.
▼2 号建筑保留的老门窗,old doors and windows preserved of building II©刘松恺
纸箱艺术展示空间,the exhibition hall of carton art©刘松恺
1 号建筑一层为茶室。透过茶室十一扇连续的玻璃门扇,日光从早到晚的变化将对面 3 号建筑渲染成了变化丰富的室外景墙。
Building I is a tea house with eleven consecutive glass doors. The glass panels reflect changing daylight onto the walls of building III on the opposite side, making the outer wall a scenery of rich lightings.
▼茶室空间看向庭院,looking at the courtyard from the tea room©刘松恺
沿着 3 号建筑的楼梯向上,在老式八角窗前右转,就进入了二层的轻纸艺展示空间。在这里倚栏而靠,可与一层的造纸展示空间形成视线交互。
沿着 3 号建筑的走廊向东,就进入了 4 号建筑的艺术教室。
再往东,是锈蚀钢盒空间休憩空间。锈蚀方孔板让建筑山墙面变成了一个大的景窗,将屋外的传统民居变成印象画引入景窗框内。
Stepping up the stairs in building III, and turn right at the traditional octangle window, one would reach the light paper art exhibition space on the second floor. Standing by the handrails here, one can also see the paper making technique exhibition hall on the first floor. Following the corridor of building III to the east, one reaches the art classrooms of building IV. Further east is the resting place created by a corroded steel box. The square hole perforated steel plates turn the pediment of the building into a big frame, and the traditional landscape outside into a piece of artwork.
▼ 3 号建筑楼梯空间,the stair space of building III©刘松恺
▼轻纸艺展示空间,the light paper art exhibition space©刘松恺
磨砂玻璃格栅门分隔艺术教室与走廊,the frosted glass wooden grill door separating the art room and the corridor©刘松恺
▼锈蚀钢盒休憩空间,the leisure space of corroded steel box©刘松恺
空中廊桥从 3 号建筑的锈蚀钢盒延伸向 2 号建筑。站在廊桥上,整个庭院的风景尽收眼底。
The bridge extends to building II from the steel box of building III. Standing on the bridge one would have a panoramic view of the courtyard.
▼空中廊桥,the bridge©刘松恺
▼空中廊桥看庭院,looking at the courtyard from the bridge©刘松恺
从空中廊桥进入 2 号建筑,首先是回转木楼梯,之后是第二间艺术教室。
Entering building II from the bridge, the first space is the wooden revolving staircase. Next is the art classroom.
▼回旋楼梯,the revolving staircase©刘松恺
1, 2号建筑的二层之间,有锈蚀钢走廊作为连接,从这里也可以观赏到院内和院外的不同景观。
The second floor of building I and II is connected by a corroded steel corridor, from which one could view both inside and outside of the courtyard.
▼锈蚀钢走廊,the corroded steel corridor©刘松恺
从锈蚀钢走廊进入 1 号建筑的二层走廊,一侧是朝向庭院的明亮玻璃木窗,另一侧是第三间艺术教室的磨砂玻璃木隔扇门。不同透明度的门窗,让室内光线产生了微妙而多样的变化。
Entering the second-floor corridor of building I from the corroded steel corridor, one would find the bright wooden windows on the walls facing the courtyard, and the frosted glass wooden grill door of the third art classroom on the other side. The glass doors and windows of different levels of transparency create subtle and rich variations for interior lighting.
1 号楼艺术教室,the art classroom of building I©刘松恺
1 号楼二层走廊,the corridor of the second floor of building I©刘松恺
▼1 号楼木楼梯,the wooden staircase of building I©刘松恺
夜景,nightscape©刘松恺
东山村纸博物馆对于东山村而言是一次回溯传统乡村文化的当代实验。它尝试去连接产业与文化,也努力地融合传统与现代。以纸为媒,我们希望这既是一种连接起传统与现代的媒介,也是一种让文化遗产激发出活力的触媒。
The Paper Museum and other projects in Dongshan are an attempt to revive tradition in contemporary society. We strive to connect industry with culture, and link tradition with modernity. Paper is the catalyst. We hope it not only links the past with the present, but also revitalizes heritage in the modern society.
▼院落夜景,the nightscape of the courtyard©刘松恺
▼总平面图,site plan© THUPDI 村落所
一层平面图,first floor plan© THUPDI 村落所
二层平面图,second floor plan© THUPDI 村落所
▼东西立面图,east facade and west facade© THUPDI 村落所
▼南北立面图,southfacade and north facade© THUPDI 村落所
▼剖面图,sections© THUPDI 村落所
项目名称:东山村纸博物馆
项目地点:中国浙江省杭州市萧山区河上镇东山村
项目功能:展厅、茶室、艺术教室等
建筑设计面积:东山村纸博馆 710㎡
设计时间:2017.10—2018.07
施工时间:2018.07—2019.01
方案主创:罗德胤、蔡令慈
设计团队:孙娜、汪甜恬、李君洁、陈曦、覃江义
施工图设计:浙江大陆建筑特种工程有限公司
主要材质:木材、石材、锈蚀钢板、钢结构体系
建筑摄影:刘松恺
Project Name: Paper Museum in Dongshan Village
Project location: Dongshan village in Heshang Town of Xiaoshan District, Hangzhou Province
Project Function: Exhibition space, tea room, art classroom
Gross Built Area: 710㎡
Design Time: 2017.10——2018.07Completion Time: 2018.07——2019.01
Leader Designer: Deyin Luo, Lingci Cai
Design Team: Na Sun, Tiantian Wang, Junjie Li, Xi Chen, Jiangyi Qin
Construction Designer: Zhejiang Dalu Construction Special Engineering Co., Ltd.
Products used in the Project: Wood, stone, corroded steel plate, steel structure system
Photo credits: Songkai Liu
{{item.text_origin}}

