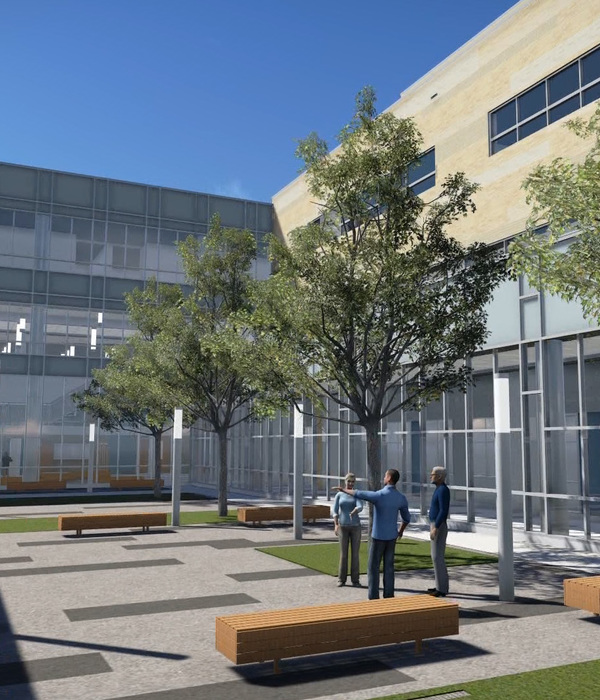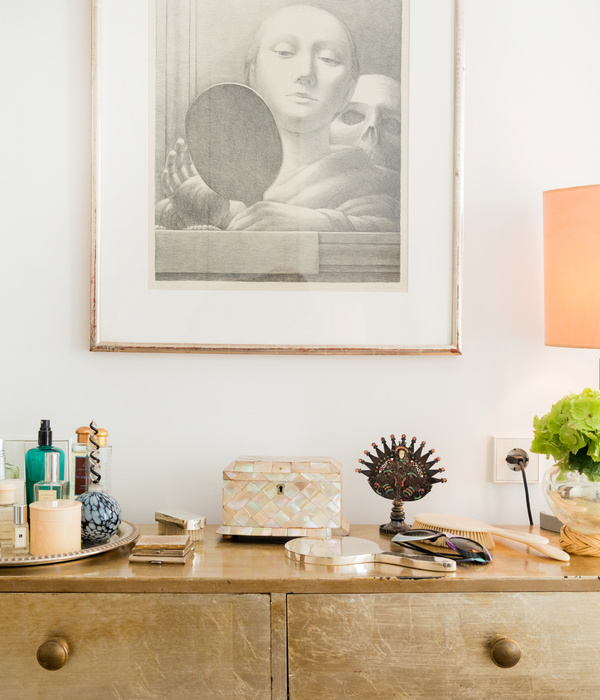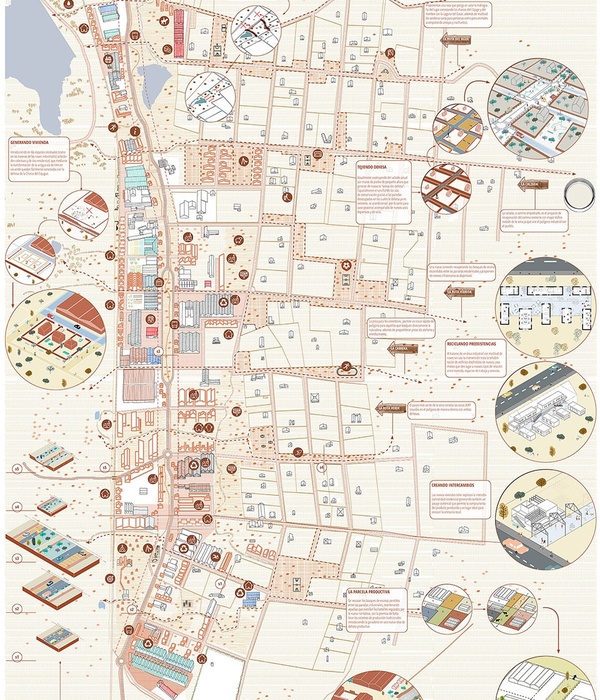丹麦建筑和设计事务所CEBRA,于2016年将Qasr al Hosn恢复为Abu Dhabi的文化中心。Qasr Al Hosn是这座城市最古老和最重要的建筑。它始建于1760年,是为了保护Abu Dhabi岛上唯一的一口淡水井而建造的瞭望塔,后来扩建成了一座宫殿,它是现代大都市的诞生地。
CEBRA, a Danish architecture and design firm, restored Qasr Al Hosn as Abu Dhabi's cultural centre in 2016. Qasr Al Hosn is the oldest and most important building in the city. Originally built in 1760 as a watchtower to protect Abu Dhabi island's only fresh water well, it was expanded into a palace and was the birthplace of the modern metropolis.
Al Hosn Masterplan and Landscape项目引入了一种新的扎根于当地城市景观的类型,将现代性与酋长国的海洋和沙漠遗产结合在一起,在基地的两座对比鲜明的建筑之间进行沟通。项目通过将场地对角线划分为两个对比鲜明的景观,强调了其自身的二重性。Qasr Al Hosn周围的平原和开放的沙漠般的景观使该建筑恢复了在现代城市迅速崛起之前,作为一个独立的沙地地标的地位。与之相对的是,文化基础建筑周围环绕着一个铺设的规划区域,强化了绿化,将沙漠景观与现代城市网格结构相结合。
Introducing a new type of locally rooted urban landscape the project combines modernity alongside the Emirate’s maritime and desert heritage in a coherent narrative that communicates between the site’s two contrasting buildings. Reintroducing the Coastal Desert Landscape. The project emphasizes its own duality by dividing the site diagonally into two contrasting landscapes. A plain and open desert-like landscape around the Qasr Al Hosn Fort reinstates the building as a free-standing landmark on the sand like it was before the modern city rapidly sprung up. Opposite, a paved and programmed area with intensified planting surrounds the Cultural Foundation Building, thus combining the desert landscape with the modern city grid structure.
两个景观是一个由“裂缝”和不规则几何形状形成的公共城市空间连接。中心景观区域通过一个被称为“Voronoi”的有机模式来定义。该设计清晰地表达了Abu Dhabi岛沙洲、红树林和盐滩独特的裂缝模式的海岸景观的建筑解释,将今天的大都市中心与它产生的自然环境联系起来。
The two landscapes are connected by a public urban space emerging from formations of ”cracks” and irregular geometric shapes. The central landscape area is defined through an organic pattern known as a ‘Voronoi’. The design articulates an architectural interpretation of Abu Dhabi Island’s coastal landscape of sandbars, mangroves, and the salt flats’ distinctive cracked patterns, drawing connections between the centre of today’s metropolis and the natural setting from which it emerged.
城市景观的几何形状有意地被放置于建筑和景观之间,混凝土的色调与天然沙子的颜色相匹配。沿着过渡区域,景观从水平面变为倾斜的表面,逐渐成长为餐饮设施和辅助功能的实际建筑,并在场地东北角的Musallah祈祷大厅达到顶峰。
The geometries of the urban landscape intentionally land somewhere between building and landscape, with the tone of the concrete matching the colour of the natural sand. Along the transitional zone, the landscape changes from horizontal planes to slanting surfaces that gradually grow into actual buildings for food and beverage facilities, ancillary functions, and culminating with a Musallah prayer hall at the north-eastern corner of the site.
Architect:CEBRA
Photos:MikkelFrost
Words:小鹿
{{item.text_origin}}












