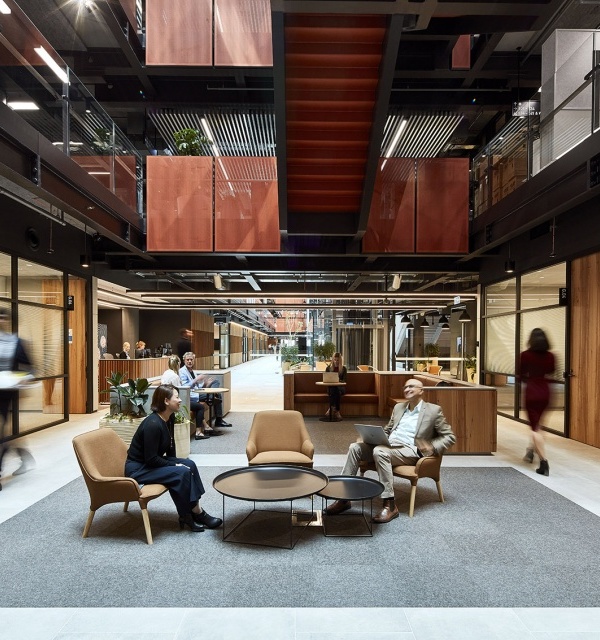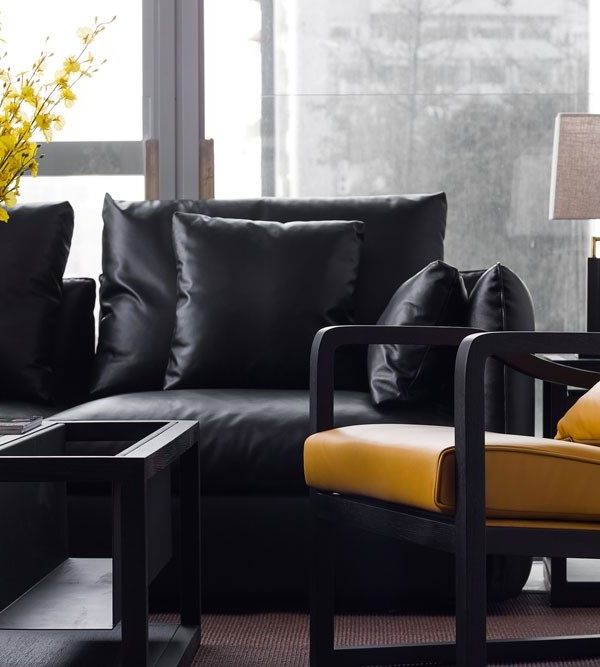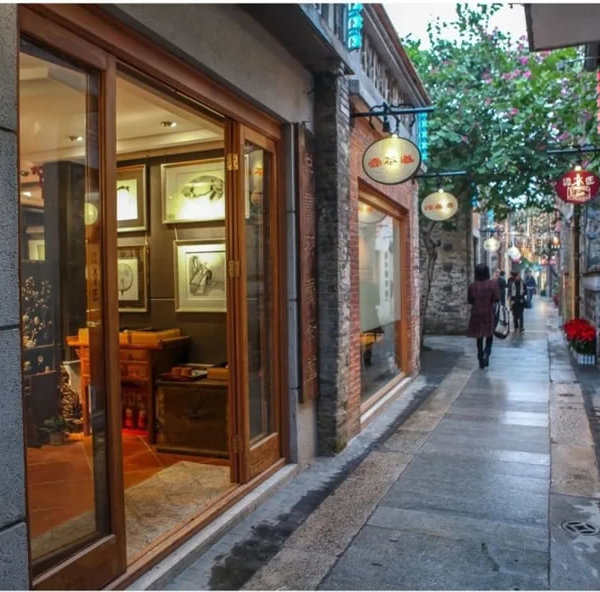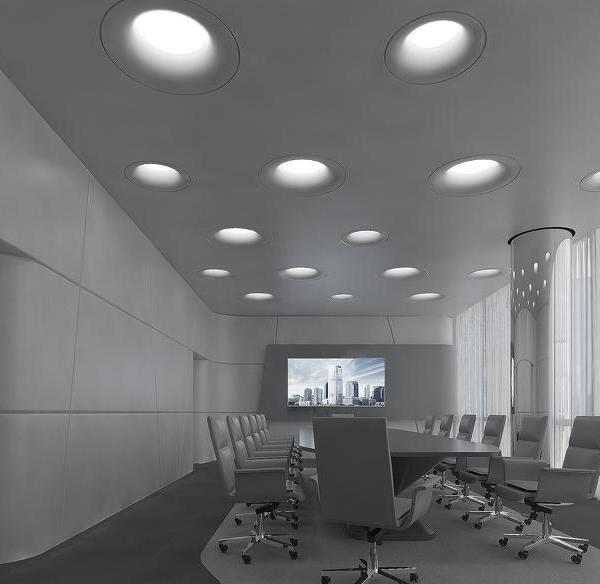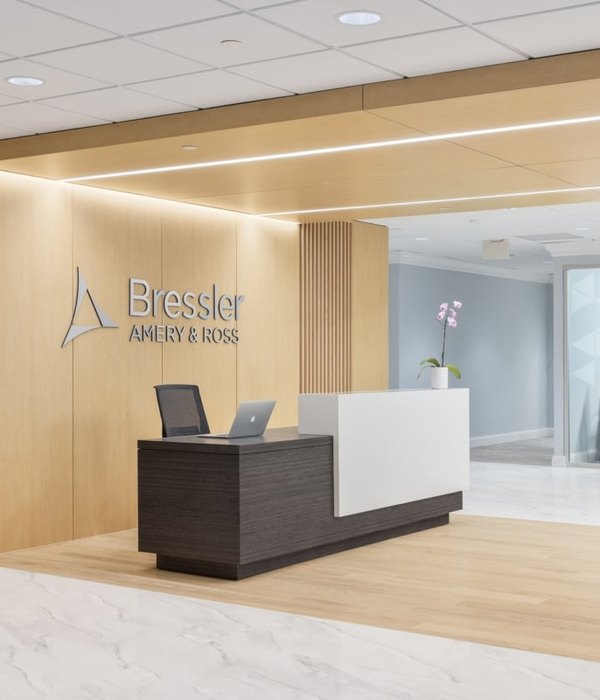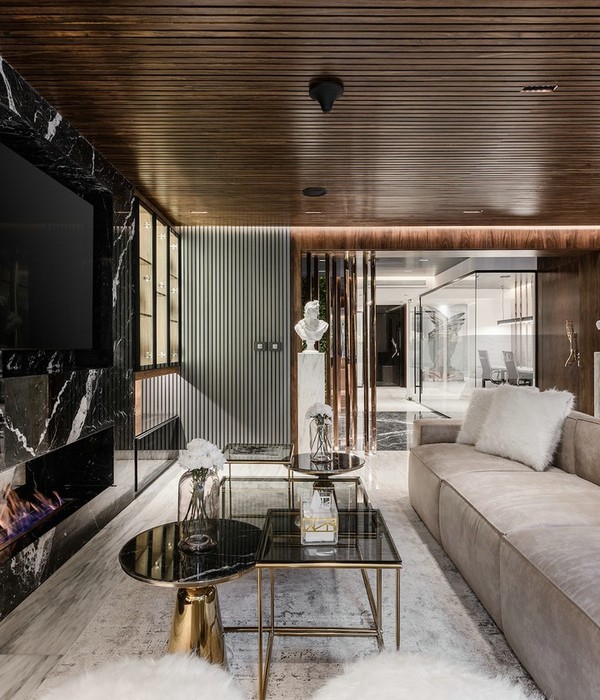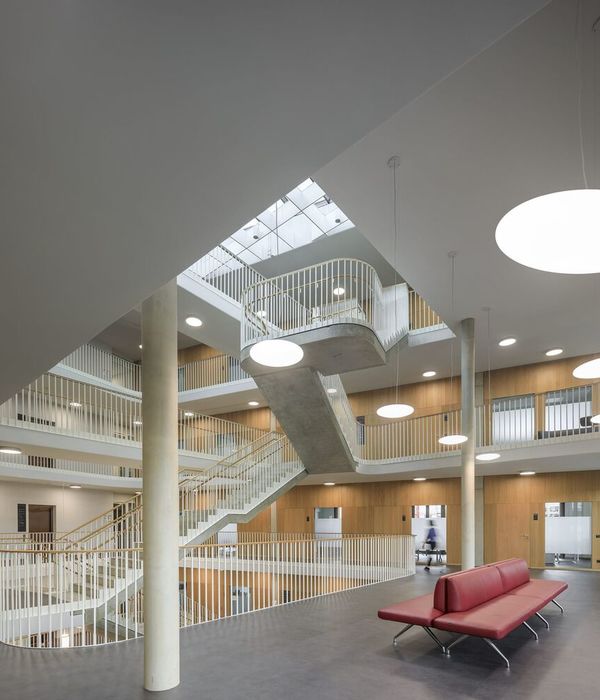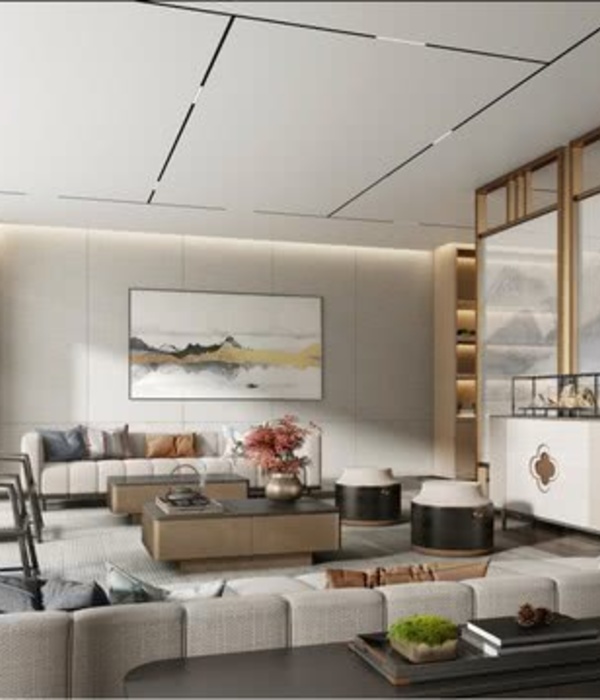- 项目名称:梵几新办公室
- 联系邮箱:FID@fnji.com
- 完成年份:2019
- 项目位置:北京市顺义区千里马国际大厦
- 客户:梵几
- 艺术指导:高古奇
- 主持设计:熊小西
- 深化设计:李娟
- 软装设计:李昱
- 工程经理:张明宇
- 工程执行:刘佳欢
- 摄影师:墨白,朱敏
新办公室的室内设计经历四个月的反复修改与优化,才有了现在的样子。梵几人对于”新家”都惊喜万分,之前列出的一长串的要求和期待都被逐一满足。现在,距施工结束也已过去了近三个月,我们没有急于宣传,没有急于给新办公室“下定义”,是想等在梵几工作的大家慢慢搬进来,慢慢与环境发生相互的作用,如此这般,这个空间才真正成为了“梵几的”新办公室。
The interior design of Fnji’s new office had undergone four months of revisions and optimizations before it was finished. FNJIer were all pleasantly surprised by the “new home” when the long list of requirements and expectations were met one by one. Though nearly three months have passed since the construction was completed, we are not in a hurry to publicize or to “define” the new office. We want everyone working in Fnji to be here and interact with the environment, so that the space would become a new office really belonging to Fnji.
新梵几总部办公室位于北京顺义,千里马国际大厦的顶层。挑高7m的空间拥有足够的自由度将理想中的办公室呈现。设计师将它改造为loft的双层结构,拥有十余个相对独立的办公和会议区域,以及餐区、休息区、健身区、动物饲养区…,还有足矣容纳80人的阶梯会议室(大家更喜欢叫它小剧场),多种功能区域的划分组合,让办公节奏得以张驰结合,拥有电影场景般美感的新家完美地担当起梵几总部的角色。
The new headquarters of Fnji is located on the top floor of Qianlima International Building in Shunyi, Beijing. The 7-meter-high space allows the design of an ideal office come true. It was transformed by our designers into a two-story loft, with more than ten relatively independent office and meeting areas, as well as areas for dining, resting, exercising, and animal “zoo”, and a staircase meeting room with the capacity of 80 people (we prefer to call it a “mini theater”). Such a division of various functional areas permits us to strike a balance between work and leisure. Its aesthetics of movie scenes also makes the space perfectly take on the role of Fnji’s headquarters.
▼室内空间一览,overall view of the interior space ©墨白,朱敏
“生长于野”的梵几,看重源于自然的一切。数米高的落地窗,不同的植物的组合,有机的多维度曲面变换,尽可能的让自然的元素充满其中。也许没有哪个材质,哪个分割会让你特别关注,但当它们组合在了一起,便造就了整体空间的氛围。高度紧张的办公环境,不利于创意想法的产生,自由、高效、充满生机与活力的氛围才是梵几期望看到的。
Born in nature, Fnji values everything that originates in nature. Floor-to-ceiling windows of several meters, combination of various plants, harmonious transformation of multi-dimensional curved surface, all these natural elements have constituted the space. It is the combination of all rather any particular material or parts that creates such a harmonious spacial atmosphere. A highly tense office is not conducive for ideas creation. What Fnji wants is a free and efficient space which is full of vigor and vitality.
▼俯视酒吧和就餐区,空间中种有许多植物,overlook the dining space and bar with green plants
▼云朵状的灯具和石材质感墙面增加空间的自然感,cloud-like lamps and stone walls enhance the natural feeling in the space ©墨白,朱敏
在与自然亲近的同时,同样希望办公空间可以保持一定的未来感,“人们通常不知道自己有什么样的需求,直到设计满足了这种需求。” 不断保持超前的设计追求,让梵几在涌动的浪潮中也可以保持鲜活的生命力。与科技领域的未来感不同,梵几不偏好用金属和距离感呈现未来。于梵几而言,有温度与情感的办公环境,更能让效率倍增。梵几的设计师团队从电影《Her》和英剧《黑镜》中获取灵感,将未来感融于温馨之中,最终调和成现有的空间形态。
While keeping close to nature, we are also eager to maintain the futuristic aesthetics in our office. “People usually don’t know their needs until these needs are met by designs.” We relentlessly pursue advanced design, and such an insistence makes Fnji remain vital in surging waves of the time. Unlike the field of science and technology, rather than presenting futurism with metal and distance, Fnji would prefer an office environment with warmth and emotion which could boost efficiency. Inspired from the movie “Her” and the British drama “Black Mirror”, Fnji’s designers embodied futurism in warmth and eventually created such space.
▼从入口处看向就餐区,弧线元素增加空间的温度与情感,view to the dining space from the entrance, curved elements make the space more warm and moving ©墨白,朱敏
光影最易改变人对环境的情绪。南向的落地大窗,使得阳光可以在白天的时候逐寸眷顾大厅的每个角落。清早的透亮给每个步入梵几工作的人,以光影的冲击力来开启活力的一天。我们偏心地让尽可能多的阳光撒入室内,却也不想让过于浓烈的光亮影响到办公。半透窗帘的使用,仿佛在南边的墙上挂满一整面柔光布,穿过它的光线都会柔软下来,缓缓地投入屋中。圆形支撑柱的设计,模糊了经过它的光影的边缘。明确而清晰的界限总被人工的、非自然的物体所使用,不被梵几所偏爱。我们更尊重视觉所能触及的神奇,柔和的光影让事物看似“连在了一起”,呈现超现实的视觉感受。
Light and shadow can easily change people’s feelings about the environment. The south-facing floor-to-ceiling windows allow sunlight to flood every corner of the hall benevolently during the day. Welcomed by the bright morning light, everyone working in Fnji starts a vibrant day as soon as entering the office. We intentionally let in as much sunlight as possible, and the same time avoid too strong light. The semi-transparent curtains thus serve as light diffusers on the south wall. Softened by the curtains, sunlight then strolls into the room gently. The circular support column blurs the edges of the light passing by it. Fnji would reject distinct boundaries used by artificial and unnatural objects. Instead, we prefer visible magic: the soft light and shadow make things seem to be “connected together” and present a surreal visual experience.
▼半透窗帘和原型支撑柱创造柔和的光影空间,semi-transparent curtains and circular support columns soften the light in the space ©墨白,朱敏
一层大厅中,有两块集中的植物区,植物区的外侧,便是就餐区。正午时分,围坐在耸高的植物周围用餐。考拉灰木色的餐椅,配以同色系的餐桌,当坐在植物的北面吃饭时,能感受到阳光穿过植物的枝茎窸窣地洒下来,在树下吃饭的享受仿佛穿越进《Her》中西奥多在户外用餐的一幕。
In the lobby on the first floor, there are two plant areas. Around the plant areas is the dining hall. At noon, people sit around the plants and enjoy lunch. Koala gray dining chairs match well the table of the same color scheme. Seated on the north of the plants, we can feel dappled sunlight shed through the plants’ stems. Dining under the plants seems to be in the scene where Theodore dined outdoors in “Her”.
▼就餐区,在植物周围用餐,dining space with green plants around
整面旋转而上的楼梯位于一层大厅的最西侧,有机的多维度曲面变化,让整侧空间都仿佛拥有了生命力。迷恋于属于上帝的曲线,梵几想与自然有更多的连接,圆弧形的手握处,更有触摸的冲动,自然肌理的墙面,是对粘土自身特质的呈现。
The spiral staircase is located on the west side of the lobby on the first floor. The transformation of multi-dimensional curved surfaces gives vitality to the whole space. Fnji is fascinated by the curve that belongs to God and wants to have more connection with nature. The arc-shaped handrail invites people to touch it and the natural texture of the wall shows the features of clay.
▼旋转楼梯,spiral staircase ©墨白,朱敏
▼楼梯细部,details of the staircase
梵几在办公室多元化的可能性上下足了功夫。可同时容纳80人的阶梯会议室,配有7.1声道3D环绕立体音响设备,大幅电影幕布,爱普生的投影,效果足以和专业电影院的效果媲美。
Fnji thinks highly of diversify in the office. The staircase meeting room with a capacity of 80 people is equipped with 7.1-channel 3D surround audio equipment, a large movie screen, and Epson’s projection. Its effect is as impressive as a professional movie theater.
▼一层阶梯会议室外的休息区,lounge on the first floor outside the stepped meeting room ©墨白,朱敏
▼阶梯会议室入口,entrance of the stepped meeting room ©墨白,朱敏
▼阶梯会议室,可以举办各类活动,stepped meeting room for different activities
大面积的单一色调难免略显无趣,二层休息区使用了橘色沙发作为空间色调中的一个跳跃,环境整体的气氛不会因这一点颜色的撞击而打破,反而更显可爱。如同《Her》中的男主西奥多偏爱一件亮色的衬衫,人们总期待着常理外的一点惊喜。
A large area of a single tone is inevitably boring. The relaxation area on the second floor thus uses orange sofas as a jump in space tones. The overall atmosphere of the environment will not be broken by the contrast of colors; instead, the whole area becomes more lovely. Just like the hero Theodore in “Her” prefers a bright shirt, people always look forward to surprise in dailylife.
▼二层公共空间,public space on the second floor ©墨白,朱敏
▼二层休息区橘红色的座椅点亮空间,the orange sofas on the second floor enliven the space ©墨白,朱敏
二层的顶光和一进门的入口处都模仿太阳穿透屋顶的效果,使用了灯膜,让点光源变成柔和的面光源。呈块状排列的光在《Her》与《黑镜》中都可以发现,这种在生活中不常见的照明模式,给空间多添了一份未来感。
The designers use light films on the ceiling of both the second floor and the entrance. By turning the point light into a soft area light, it simulates the effect of sunlight penetrating the roof. The light arranged in blocks can be found in “Her” and “Black Mirror”. Uncommon in daily life, such a lighting mode adds a touch of futurism to the space.
▼二层顶光,使用灯膜让光线柔和,light films on the ceiling soften the light on the second floor ©墨白,朱敏
▼柔和的光影,soft light and shadow effects ©墨白,朱敏
古奇亲自为二层的会议室命名——“观东”,会议室的窗朝东,日出时分可以看到晨界线。高于附近建筑使得这里视野更宽阔,难免让人对窗外的景色又多生出一分迷恋。
Guqi named the meeting room on the second floor “Viewing the East”. The window of the meeting room faces east and the dividing line between day and night can be seen at sunrise. Higher than the nearby buildings, the meeting room enables people to enjoy a broader view, who will inevitably get fascinated by the scenery outside the window.
▼二层公共办公空间,open work space on the second floor
▼开放工位,open working units ©墨白,朱敏
▼朝东的会议室,meeting room facing the east ©墨白,朱敏
▼单人办公室,independent one-person room ©墨白,朱敏
我们重视人对环境的打造,也从未低估环境对人的影响。如古奇所说“制度不一定能改变人,但环境可以改变。”
While valuing people’s transformation of environment, we have never underestimated the impacts of environment on people. As Guqi stated, “Regulations may not be able to change people, but the environment does.”
▼总监办公室,office room of the chief designer ©墨白,朱敏
▼一层平面图 first floor plan ©梵几室内设计
▼二层平面图 second room plan ©梵几室内设计
▼室内立面图,Interior elevation ©梵几室内设计
▼室内剖面图,interior section ©梵几室内设计
{{item.text_origin}}

