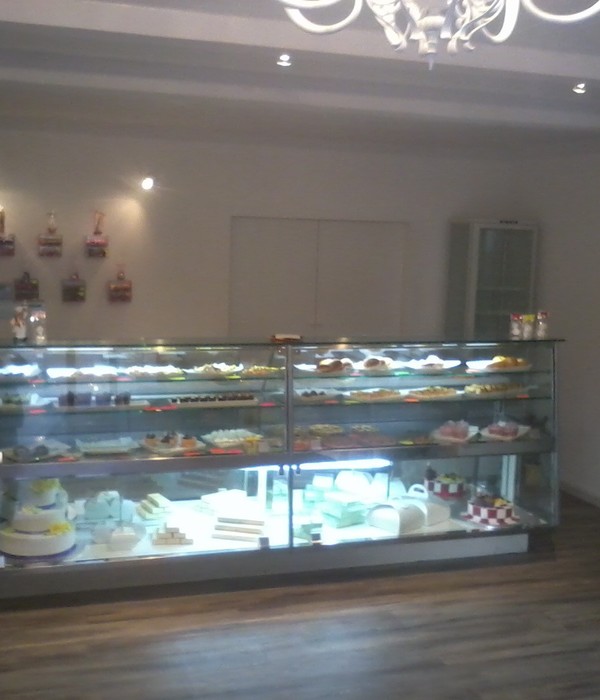Architects:De Zwarte Hond
Area :22500 m²
Year :2017
Photographs :ScagliolaBrakkee
Urban Planner :De Zwarte Hond
Landscape Architects :De Zwarte Hond, Felixx Landscape Architects & Planners
Contractors :Gebr. Van Kessel, Van Hattum en Blankevoort, Stam + De Koning, Homij Technische Installaties
Advisors :Peutz, Pieters Bouwtechniek
Advisers : Pieters Bouwtechniek, Peutz
Maintenance : Facilicom
Client : Volker Wessels
City : Tiel
Country : The Netherlands
Tiel’s new culture building, “Zinder”, is situated in the city center and the river Waal. The new culture cluster pulsates and stimulates and invites the inhabitants of Tiel and the surrounding area to participate. Music or dance lessons, follow a painting course, borrow books, rehearse with your band and go to a pop concert, it’s all happening in Zinder. De Zwarte Hond, commissioned by Koninklijke VolkerWessels, was responsible for the architectural, urban and landscape design. The municipality of Tiel is actively boosting the attraction of its city. The qualities of the river Waal will be exploited more fully and the relationship between the city center and the river reinforced. The level of facilities is being raised and access to the city center will also be improved.
Zinder is an important component of these plans. The project is very meticulously embedded between the river, the historic city center and the formal Rechtbankstraat. What carries the plan is the raised culture podium: a new plaza with the volumes of the arts center (Zinder Education) and the public library. The podium exploits the differences in height of the venue, transforming it into an attractive recreational area that will function as an extension to the culture building – blurring the boundaries between inside and outside. The differences in height are transformed into usable spaces and an intimate viewpoint overlooking the river is created. A four-story, underground car park ensures that the former parking area on the Waal can, in future, be used for events. By separating the entrance to the car park from the building and also thereby giving it shape, the city center gains a new, welcoming entrance.
Visitors to Zinder, but also to the adjacent Agnietenhof Theatre & Film Theatre and the city center, can park here. Zinder Education, the center for the arts, is housed in the “golden lantern” which floats as it were above the culture podium. Next to it, there is a robust, natural stone volume where the library is located. While Zinder Education is a prominent landmark in Tiel, the library seeks more connection with the historic city center. The central entrance hall forms the link between the two volumes. Here visitors meet and inspire each other. The multi-functional hall that lies sunken beneath the lantern accommodates 320 people. The remarkable façade of Zinder Education comprises faceted aluminum elements, anodized with a golden color.
The outdoor plaza flows subtly into the interior, to the central hall that spans the entire height of the building. This is where all the users of the culture cluster converge. The library has an open connection to the hall and there is a cafe directly next to the main entrance. The art library displays its latest acquisitions here, and the tourist information desk and the Tiel archive have their counters here. The sculptural staircase is the eye-catcher providing access to the studios, classrooms, and offices on the various floors. The multi-functional hall is also accessed via the central hall, so that it can also serve as an exhibition space, for example. When used in the evening as a pop music venue the hall has a separate entrance via the plaza.
▼项目更多图片
{{item.text_origin}}

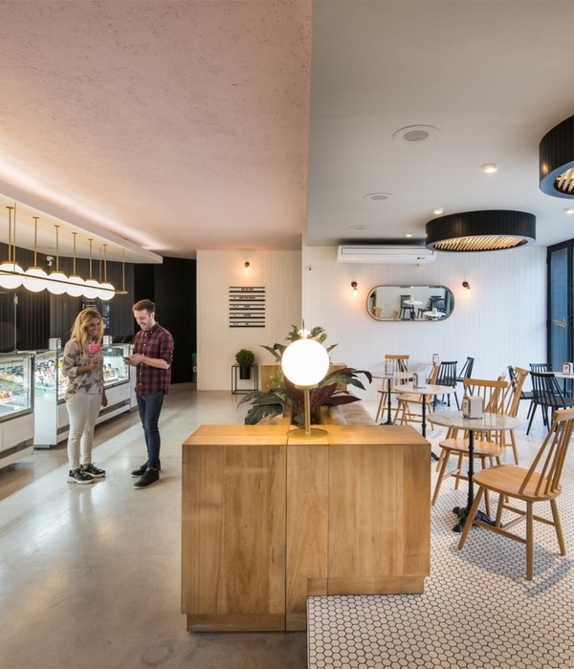
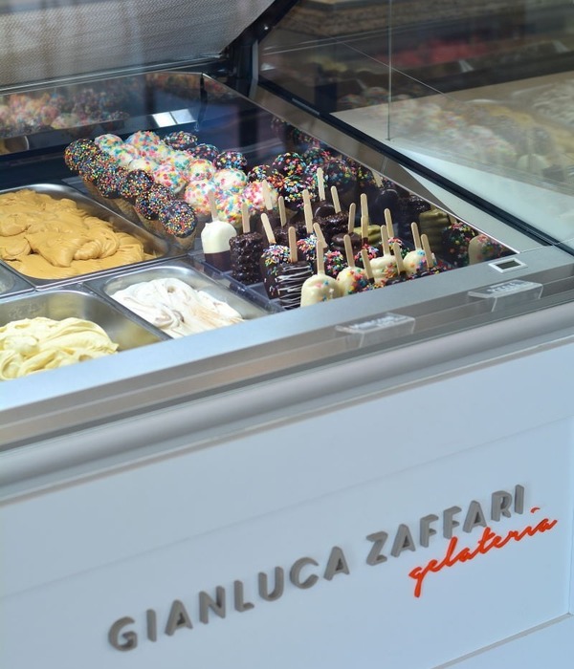
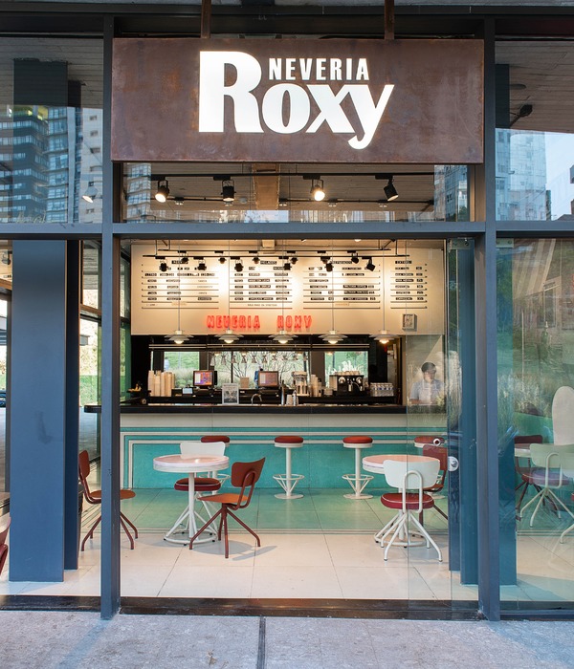
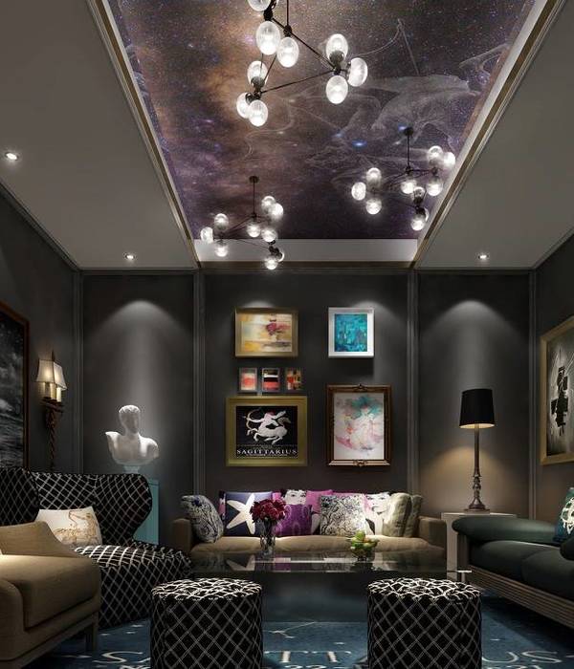
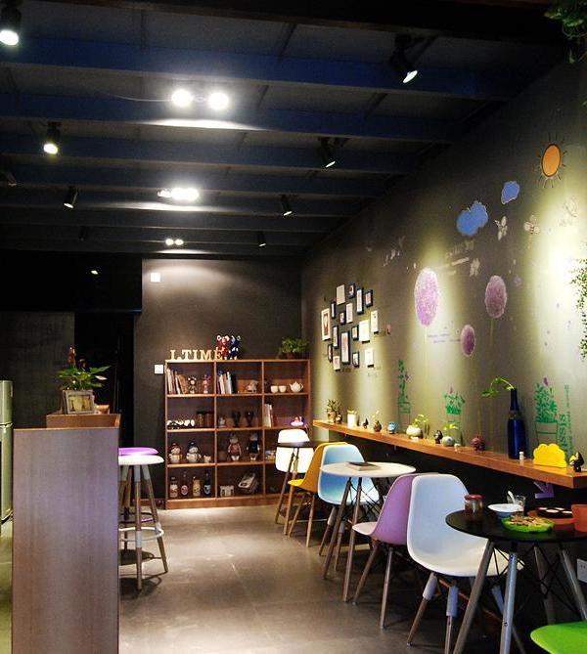
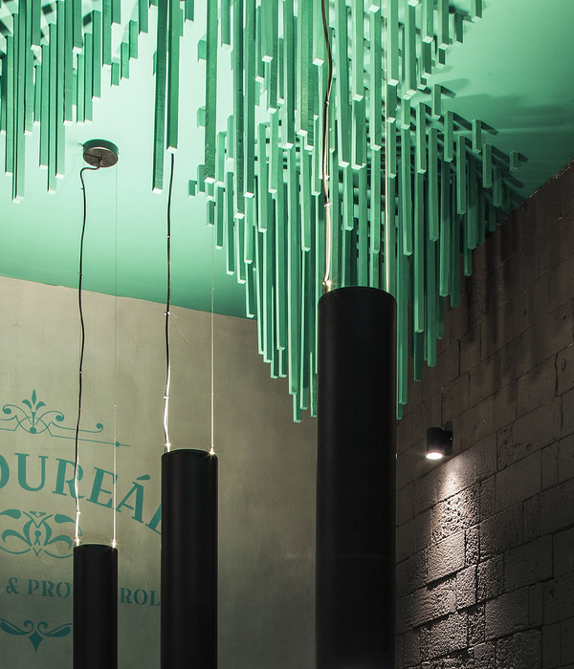
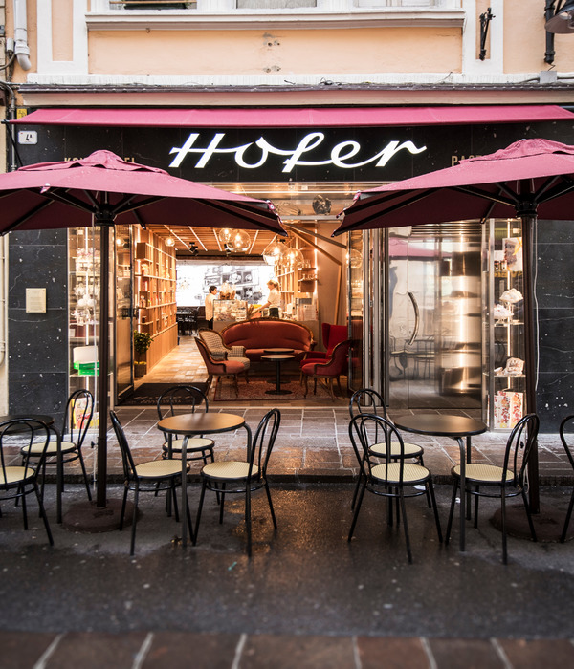
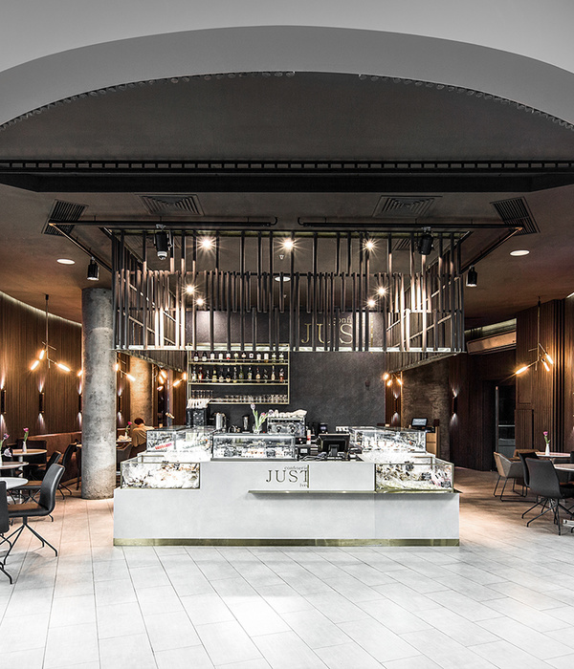
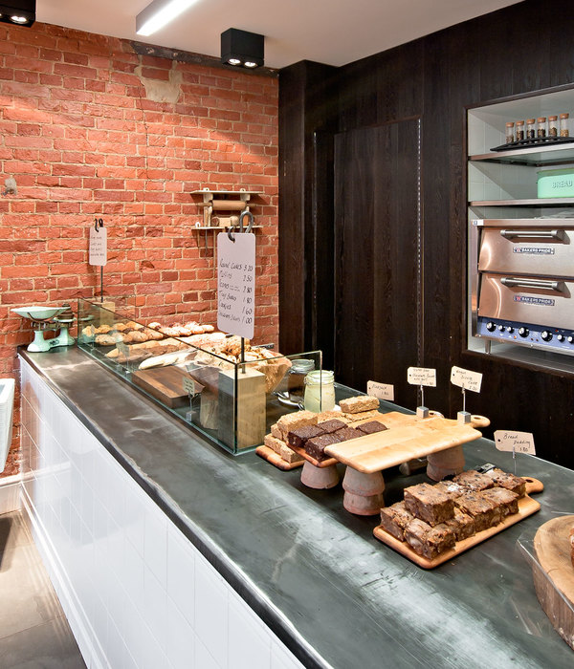
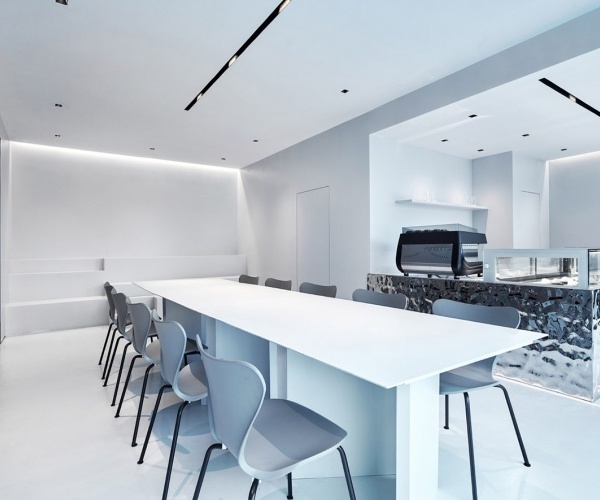
![[2014] 面包工房 贵州遵义国贸店
[2014] 面包工房 贵州遵义国贸店](https://public.ff.cn/Uploads/Case/Img/2024-06-17/MQmBoFeFBqElLtEzPFAncKhHt.jpg-ff_s_1_600_700)
