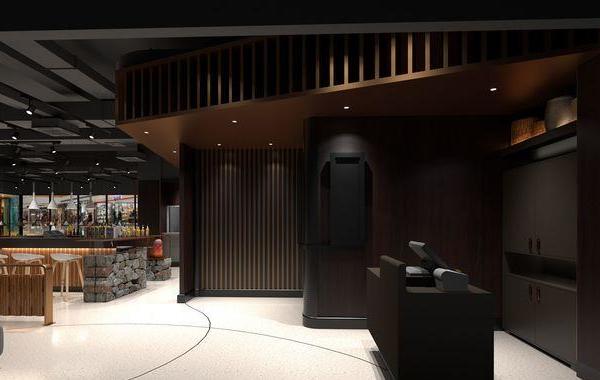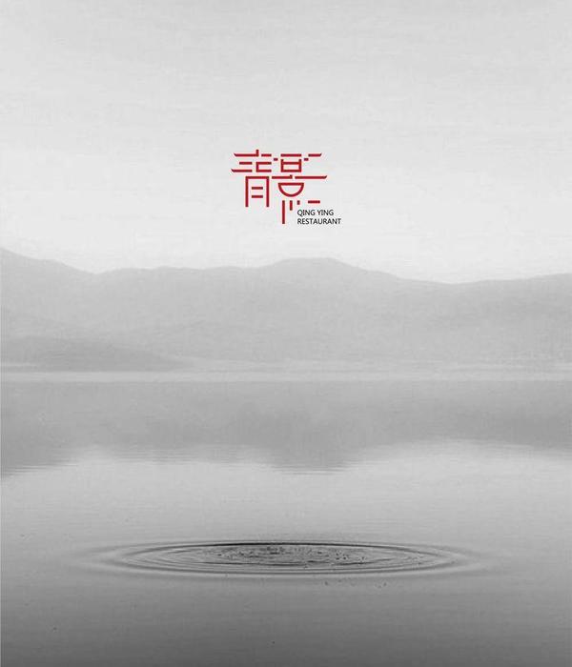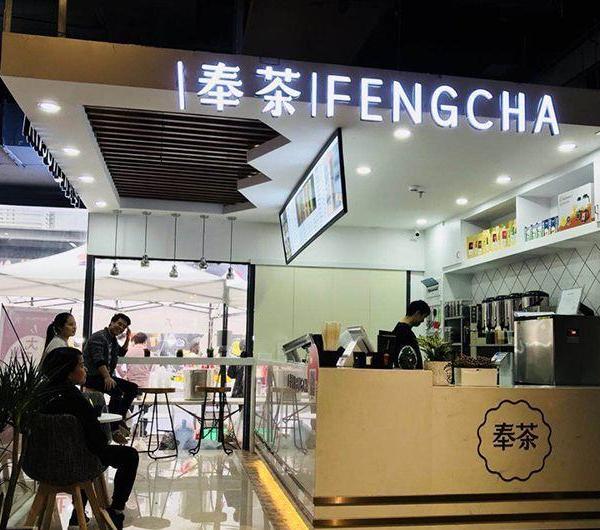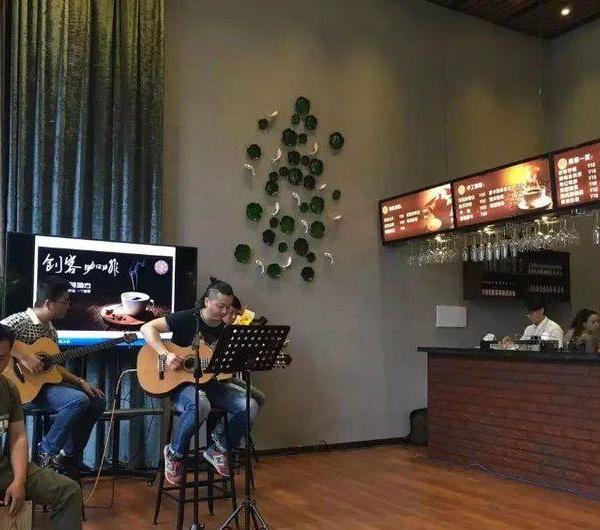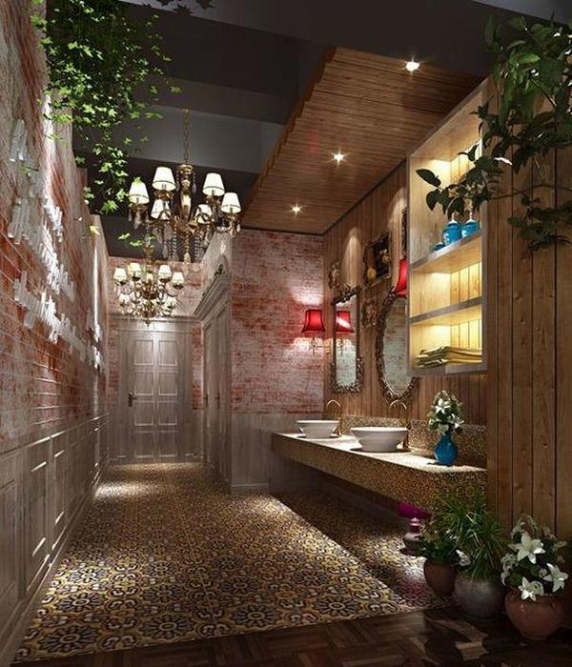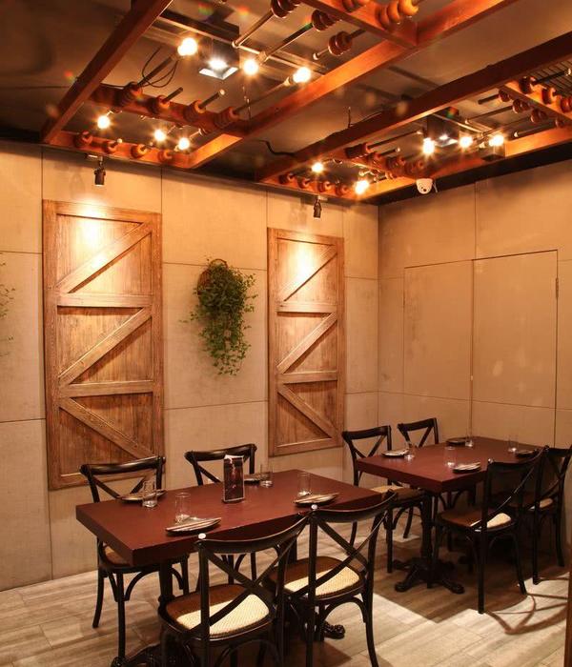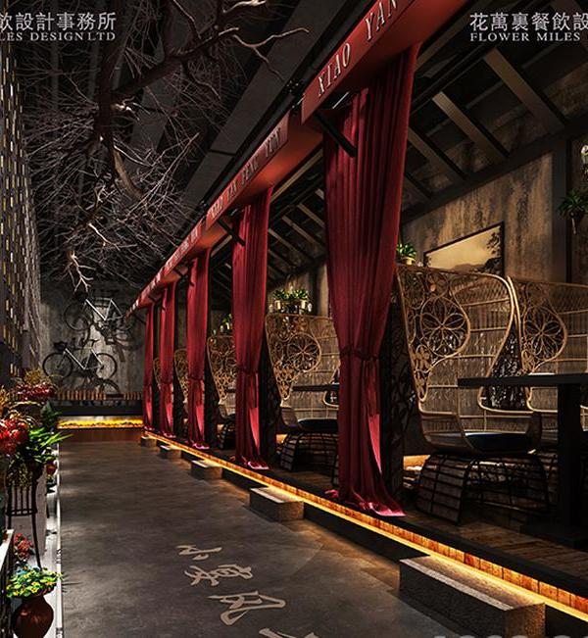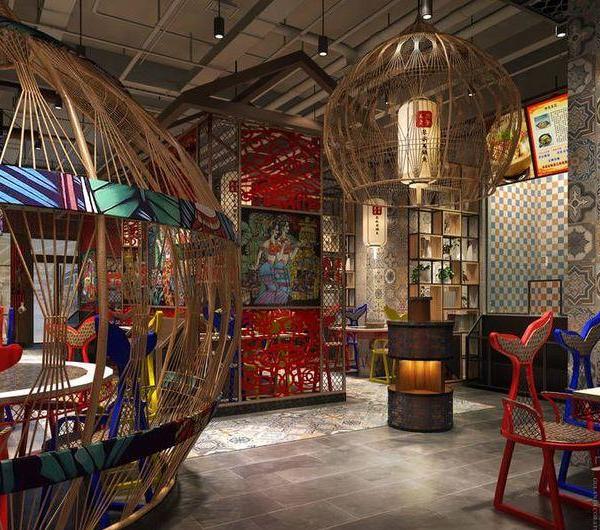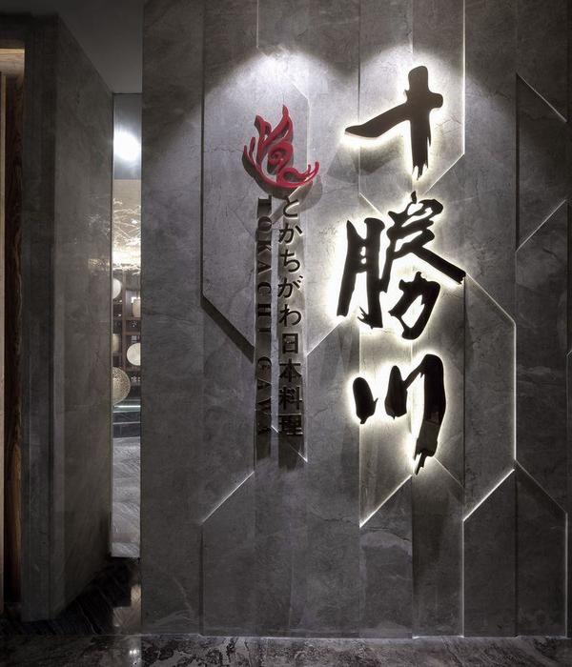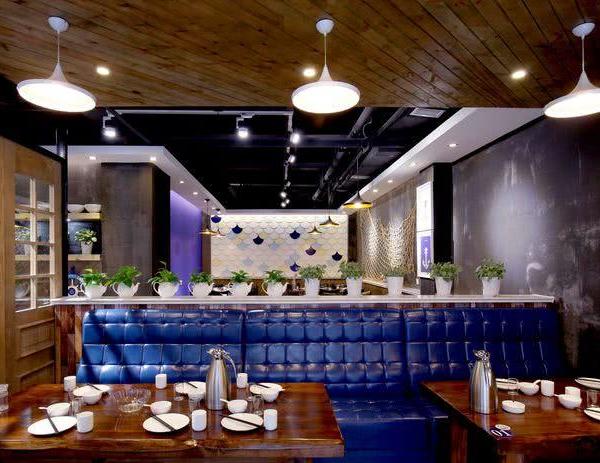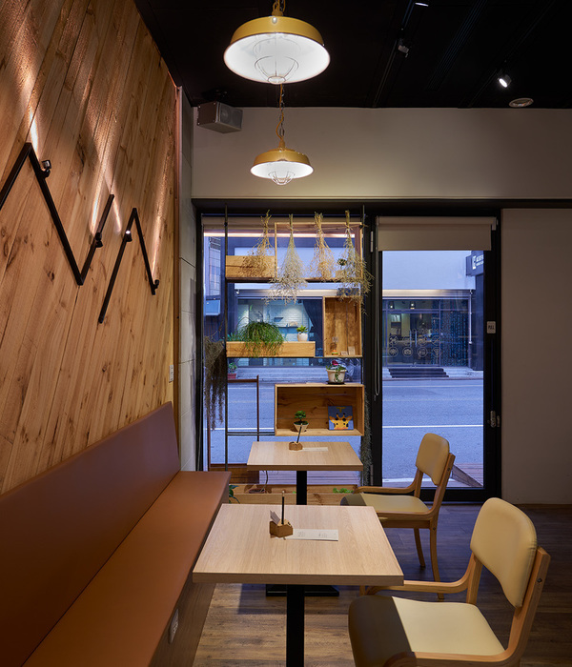- 项目名称:平潭 ULUCKY 甜品店
- 项目地点:中国,平潭
- 项目面积:70平方米
- 竣工日期:2019年2月
- 摄影师:李迪
ULUCKY的整体设计以现代极简主义理念作为背景,将海岛城市平潭放眼可及的蓝色提炼为视觉焦点,加以艺术剧场感的再造技法,使习以为常的生活场景变成一次沉浸式的前卫空间实验。正如列奥纳多·达·芬奇所说,“简单是终极的复杂”。极简,是一种生活方式,放下繁杂,丢弃旧思想,让生活简单极致。
The overall design of ULUCKY takes modern minimalism as the background, extracts the blue color of the island city – Pingtan as the visual focus, and uses the Art Theatre SENSE reconstruction technique to make the habitual life scene become an immersive avant-garde space experiment. As Leonardo Da Vinci said, “Simplicity is the ultimate complexity”. Minimalism is a way of life; it lets go of complexity, discards outdated ideas, and makes life simple and extreme.
▼室内一览,overall view of the interior
建筑体量结构方正,外立面弃除所有的装饰,仅以线性条纹呼应海滩的碾辗纹路。蓝玻璃在凹凸的立面造型上开出一个窗口,似梦境与现实的变幻交接,吸引人们步入这幽蓝神秘之境。
The building has square structure, and the facade abandons all decorations, and only adopts linear stripes to echo the rolling pattern of the beach.The blue glass opens a window on the concave and convex elevation, which is like the changeable transition between dream and reality, attracting people to enter this dark blue and mysterious land.
▼项目外观,external view of the store
室内空间延续简约率性的气质,大胆运用开放式布局与光影增效作用,将空间的进深感逐步扩大。素净的浅灰充当底色,高饱和度的蓝色从入口的落地窗蔓延到墙面细部,在自然光线与隐性灯带的交织晕染下,形成渐变式的蓝色系空间艺术体验。
The indoor space continues the temperament of simplicity and frankness; the open layout and the synergistic effect of light and shadow were boldly used to gradually expand the depth of space.The plain light grey acts as the background color. The high saturation blue spreads from the floor window at the entrance to the wall details. Under the interweaving and shading of natural light and recessive light bands, it forms a gradual changing blue space art experience.
▼室内一览,灰与蓝组成的空间,overall view of the interior with grey and blue
将这种前卫个性进一步升华的,是柜台处一面透着金属质感的波浪板装置,以流动的韵律和光影映射打破空间的沉寂,使之拥有大海的宽广和深邃意象。对于食客,享用甜品的过程也就此转化为味觉、视觉与想象力协同进行的一场互动展览。
This avant-garde personality is further sublimated by the wave board device with metal texture on one side of the counter, which breaks the silence of space with the flowing rhythm and light and shadow mapping, and makes it have the broad and deep image of the ocean.For diners, the process of enjoying dessert is transformed into an interactive exhibition of taste, vision and imagination.
▼金属质感的波浪板柜台,counter covered by wave board with metal texture
嵌入的蓝色空间围合着静隅独处的仪式感,入口区的大长桌则考虑到多人用餐的互动性。阶梯区的趣味设计既是过渡的灰空间,又为有限的场地容纳进更多的功能。一系列的空间操作丝毫不乱,是设计师投入理性分析和艺术感知后得出的最佳解决方案。
The embedded blue space surrounds the ritual sense of solitude in the quiet corner, while the large long table at the entrance takes into account the interaction between many diners. The interesting design of the stepped area is not only the transitional grey space, but also accommodates more functions for the limited space. A series of space operations are not disorderly at all, which is the best solution of the designers after the rational analysis and artistic perception.
▼阶梯区过渡空间,stepped area connecting different spaces
▼蓝色盒子内的用餐空间,dining space in the blue box
▼用餐区细部,details of the dining space
这间小店见证了一对小夫妻实现他们的小梦想,每一个普通的目标也因为创造的存在而赋予生活蓬勃的动力。食物是感情与手工的叠加产物,以艺术的方式探索餐饮业态的更多样表现,即是对食材本身的最大尊重。本案以一种直抵人心的感官塑造,让人们感受到艺术融入生活的方式亦可以如此纯粹和默契。
This store witnesses a couple to realize their little dreams. Every ordinary goal gives life a vigorous impetus because of the existence of creation.Food is the product of superposition of emotion and handicraft. Exploring more diversified manifestations of catering industry in an artistic way is the greatest respect for the food itself. In this case, through the sensory shaping that directly reaches people’s hearts, people can feel that the way in which art is integrated into life can also be so pure and tacit.
▼从蓝色用餐区看向外部空间,view to the outer space from the blue box
▼平面图,plan
室内设计:大成设计
项目地点:中国,平潭
项目面积:70平方米
竣工日期:2019年2月
项目总设计:解苏霆
协作设计:陈圣钟
照明顾问:许锋兵
摄影师:李迪
Interior Design: Dacheng Design
Location of Project: Pingtan, China
Project Area: 70 square meters
Date of Completion: February 2019
Chief Designer of Project: Xie Suting
Collaborative Designer: Chen Shengzhong
Lighting Consultant: Xu Fengbing
Photographer: Li Di
{{item.text_origin}}

