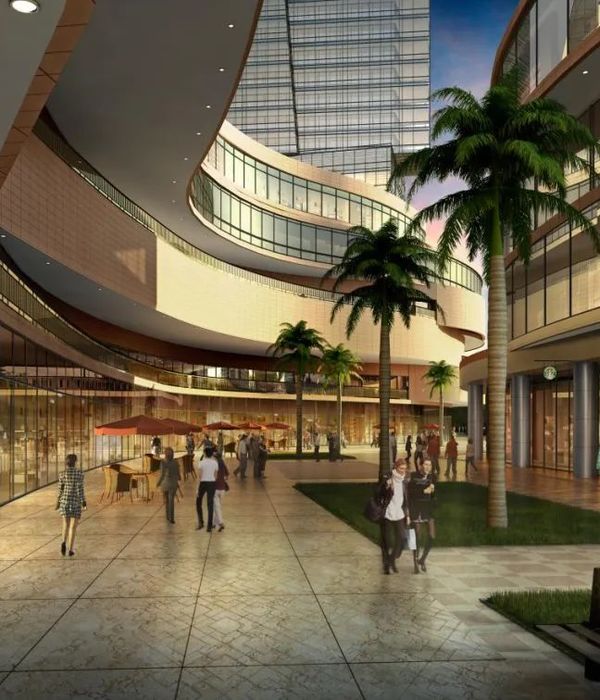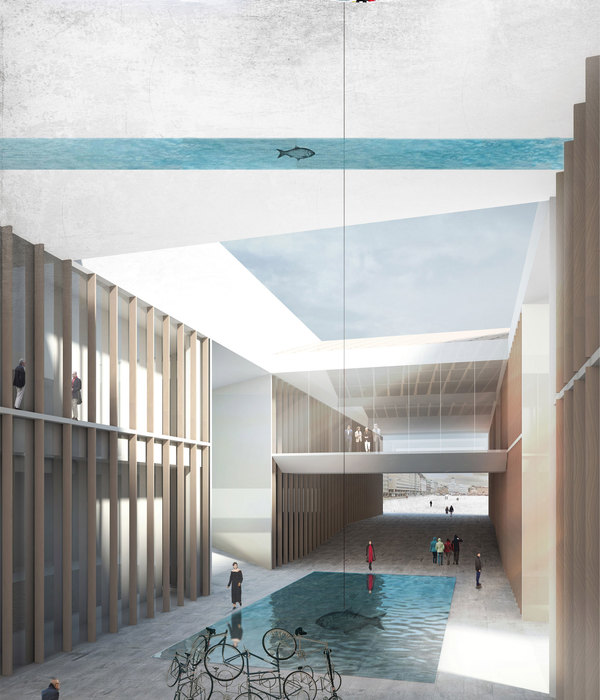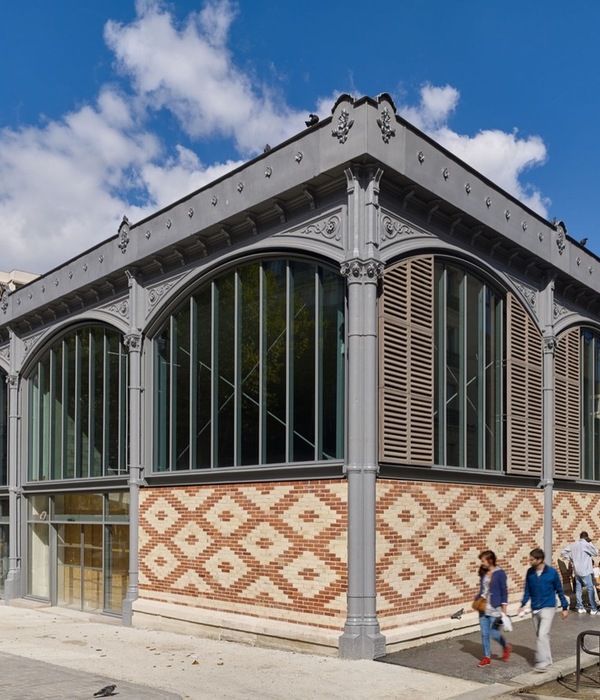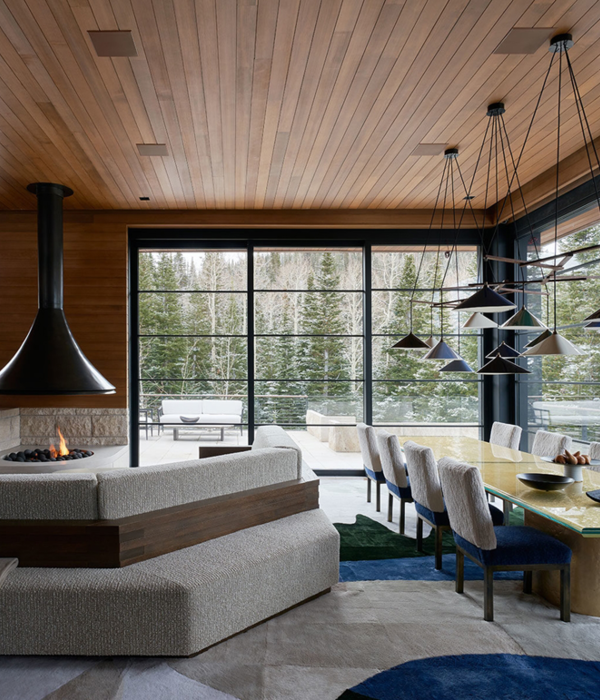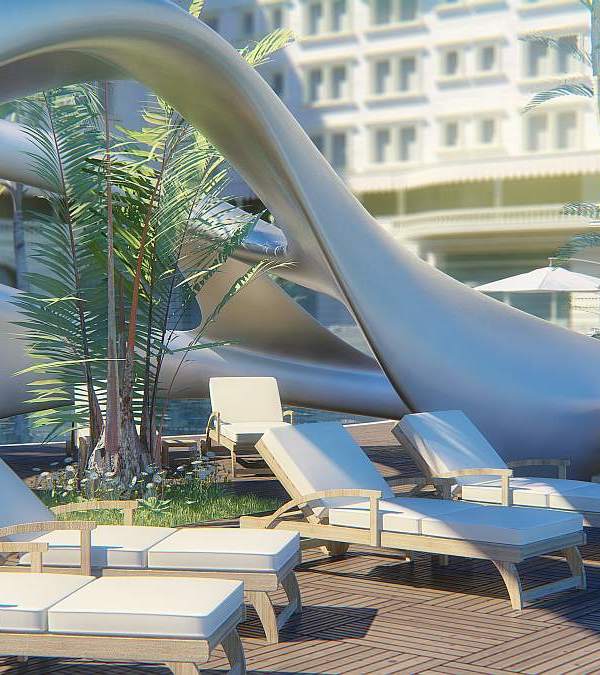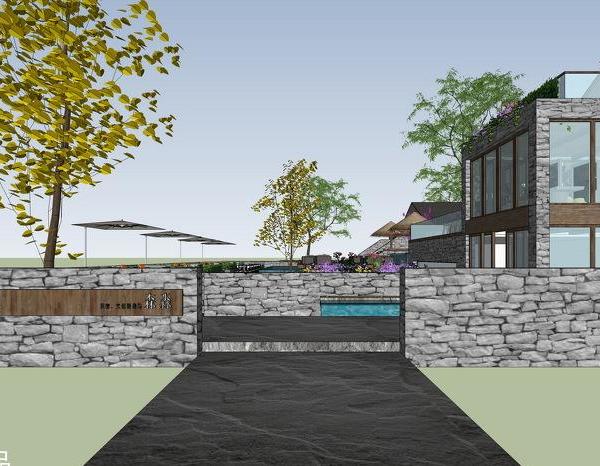Architects:Trahan Architects
Area :7250 ft²
Year :2019
Photographs :Leonid Furmansky, Alexa Johnson, Jeanna Schultz
Manufacturers : AutoDesk, Lutron, Reggiani, Ceadesign, Kawneer, Sherwin-Williams, USG, B-K Lighting, Bega, Cemco, Clean Scapes, Dissimilar Metal Design, Inter-lux, Martin Marietta, McNeel, National Gypsum, R Max, SamsungAutoDesk
Civil Engineering :Urban Design Group
MEP Engineering :DLB Associates Consulting Engineers
Ecological Landscape Consultants :Lady Bird Johnson Wildflower Center
Lighting Designer :Lumen Studio
Structural Engineering :Spectrum Design Consultants
Contractor :The Beck Group
Landscape Architect :Reed Hilderbrand
Design Team : Trey Trahan, Leigh Breslau, Brad McWhirter, Conner Bryan, Sarah Cancienne, Shelby Downs, Robbie Eleazer, Drew Hutcheson
Signage And Wayfinding Consultant : Pentagram
Project Lead : Reed Hilderbrand
City : Austin
Country : United States
As the first phase of a much larger and broader Master Plan, the new Arrival Garden with its Moody Pavilions establishes a new public face for the institution and clarifies a dedicated pedestrian entry from West 35th Street just south of the historic gate.
Here, architecture and landscape are conceived as an integrated and unified experience. A series of vertical steel planes and steel and glass pavilions draw visitors into the park through a sequence of outdoor terrace spaces. The composition of structures, walls, and gardens are organized along a central walk covered by shade canopies. Concrete site walls, stonedust paving, and lush plantings further enclose two outdoor courts for patrons to gather and linger while taking in views of the property’s mature live oak canopy, 100-year old Italianate villa, and compelling works of art.
Constructed out of 1-3/4” solid weathering steel plates, which act as the structure of the buildings and weather-proof enclosures, the new pavilion buildings take cues from minimalist sculptors and artists such as Richard Serra, Jorge Oteiza and Donald Judd. The Pavilions house a welcome center, an outdoor cafe, and a museum retail shop — amenities that never existed on site before. A modern material palette of weathered steel, concrete and glass is carefully detailed and scaled to defer to the site’s landscape and existing historic structures. Large shade canopies hover above the new entry for protection from rain and provide ample shade during hot summer months. The new welcome pavilions prepare visitors for the sculpture garden beyond, where they can discover works of art framed by the vibrant natural Texas landscape.
▼项目更多图片
{{item.text_origin}}

