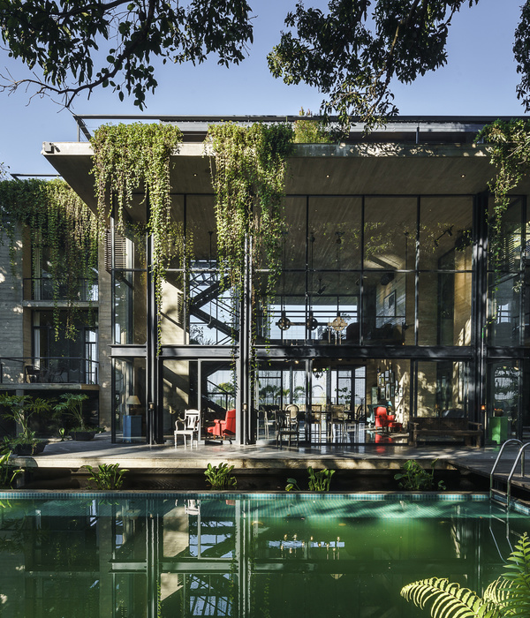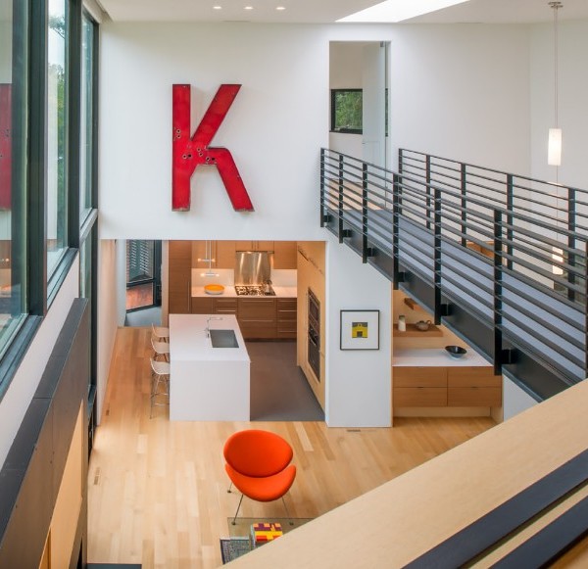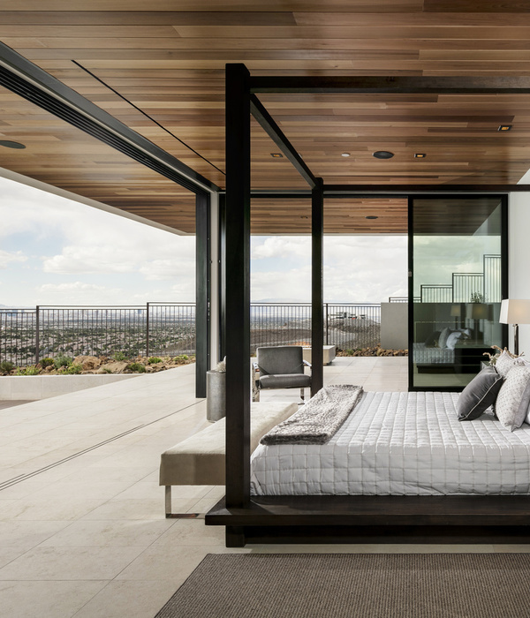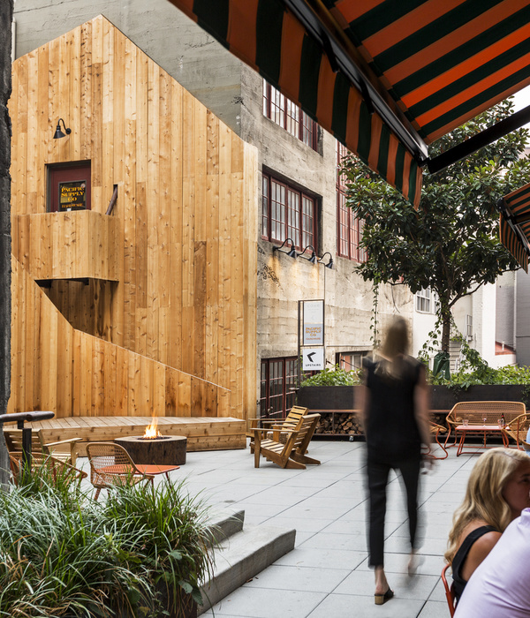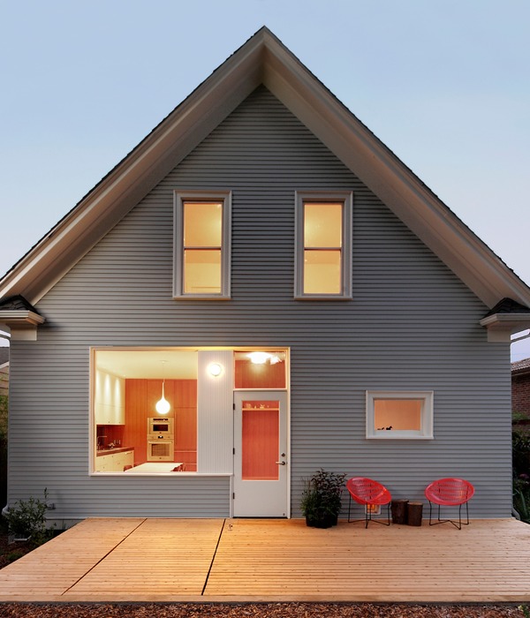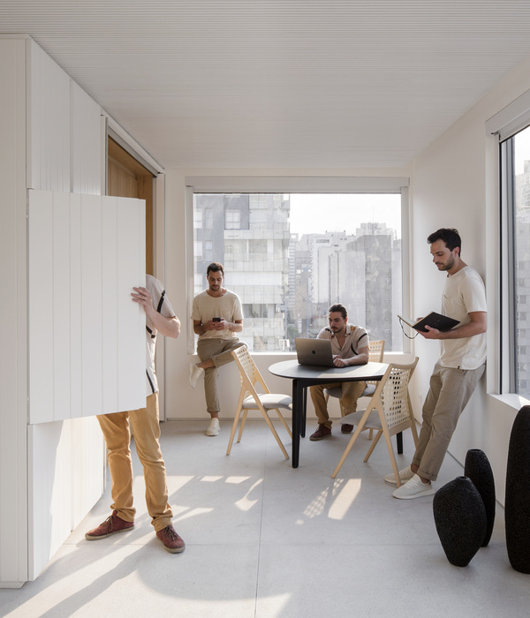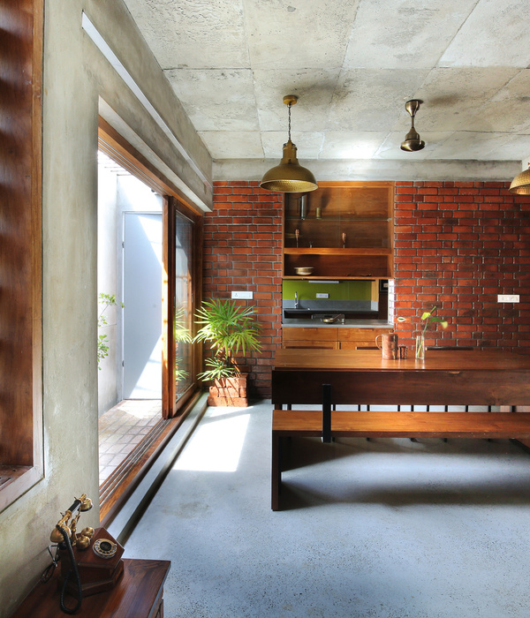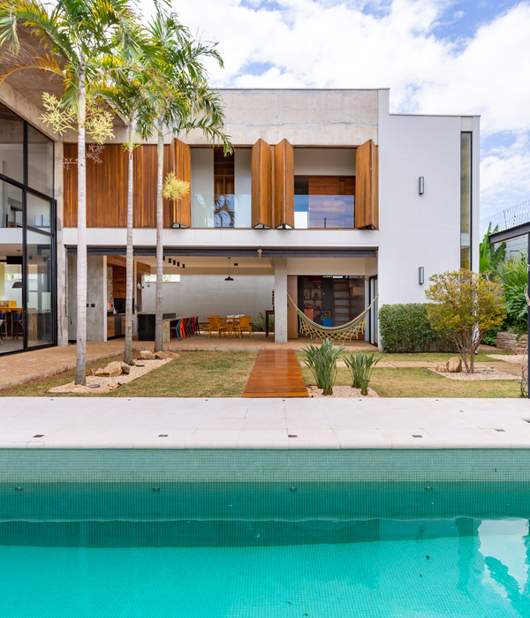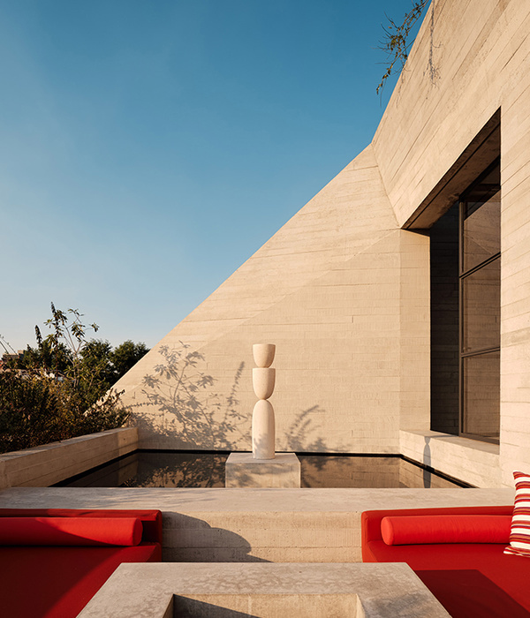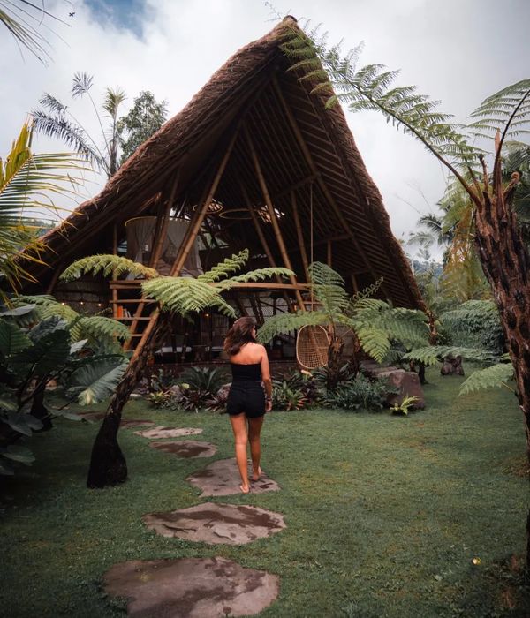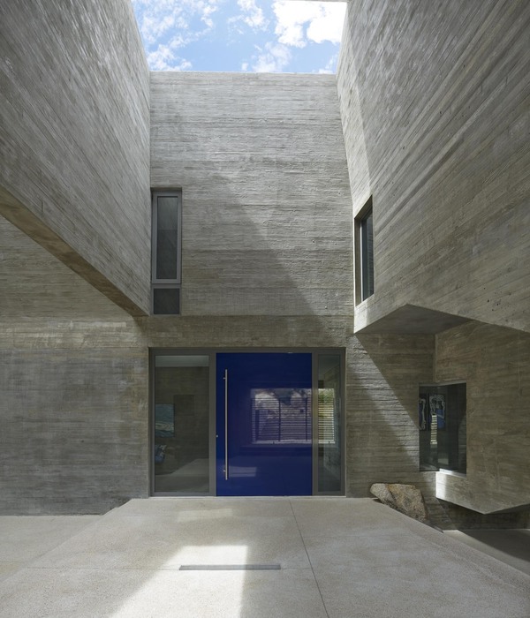This project is located within the gated equestrian community of Bell Canyon, in eastern Ventura County California. The house is nestled midway up a steep hillside with views capturing the rolling hills and mature trees of Bell Canyon below. The topography of the lot had a steep heel and toe, while the middle portion of the lot was more moderately sloped, creating a natural place to locate a building pad.
The main consideration of the design was how the structure would respond to the terrain and capture the canyon views of the Simi Hills. The building elongates itself parallel to the view, thus creating panoramic views into Bell Canyon toward the east while hiding itself from the two neighboring buildings on either side. By siting the mass of the building along the eastern edge of the slope, it opened up a large garden backyard between the building and the descending slope. Site lines from the interior social spaces extend from the backyard garden to the view of the canyon below.
The procession through the house starts with a winding driveway up the hillside slope, that leads to a large motor court. The lower level of the house is carved into the hillside with a garage, media room, and entry hall off the court. This allows the building to function as a predominantly single-level house above and takes advantage of the larger flat pad with a backyard garden.
The lower level entry hall has a flanking double-run staircase that ascends to a bridge on the upper level. The double stair was inspired by the topography of a canyon interior with the hillsides ascending to either side. The building materials of the lower level echo the earth-toned colors of the hillside from which it is emerging.
The upper-level bridge serves to divide the house programmatically into two hierarchical areas, with the public social spaces to the north and the private bedroom wing to the south. The kitchen, dining, and living room extend to an interior courtyard that faces the view and allows for the view to be experienced both indoors and outdoors. The courtyard view extends in the opposite direction of the view with site lines continuing into the den and an exterior pool cabana beyond.
The opposite wing of the house, beyond the bridge, houses the bedrooms. The master faces the view and behind it are three kids’ bedrooms, with a connecting hallway that is glazed towards the rear garden. The second-floor materiality is of lighter colors, which are experienced as a softer transition against the backdrop of the sky.
A reoccurring theme of the design is that vantage points extend laterally from the interior spaces towards the courtyard, the backyard garden, and the canyon beyond. The house takes advantage of the horizontal nature of human vision and uses it to create and capture broad views. The extensions of spaces laterally are more supportive of a comfortable visual experience than grand vertical spaces. The design of this project relays heavily on this notion, and from all social spaces of the building views constantly extend latterly to the distance.
▼项目更多图片
{{item.text_origin}}

