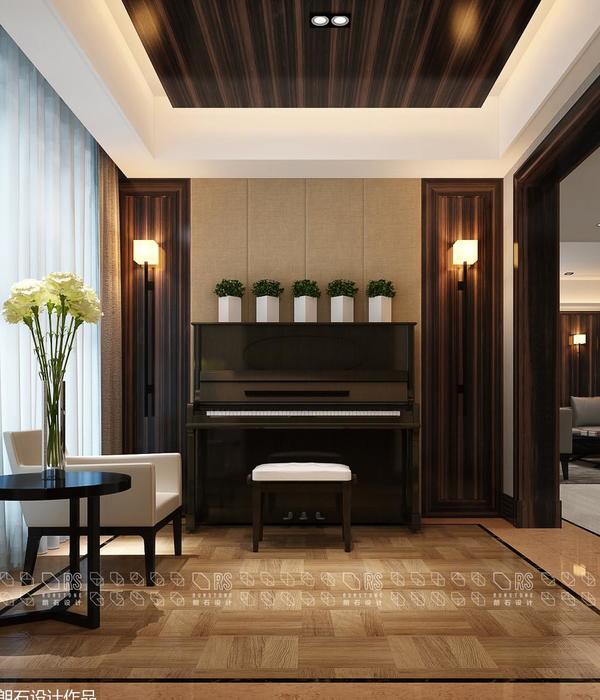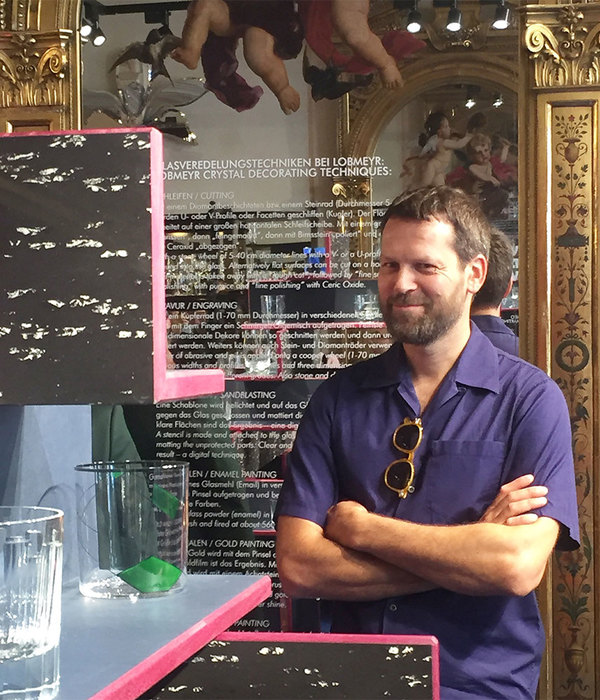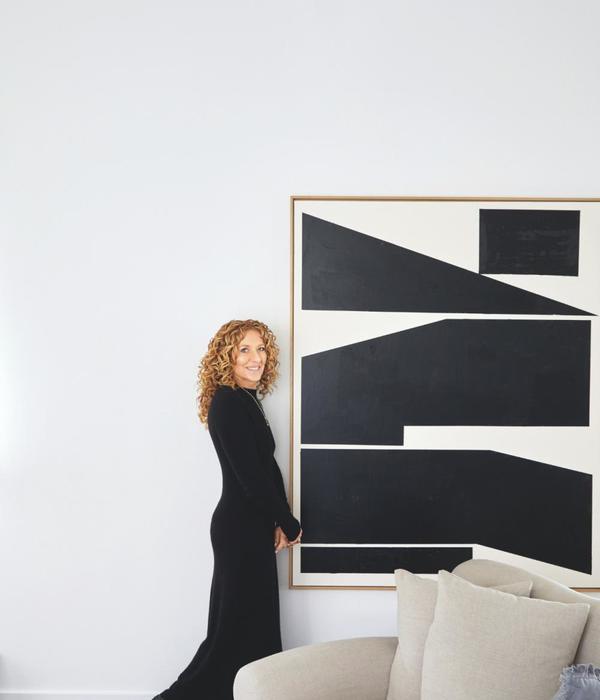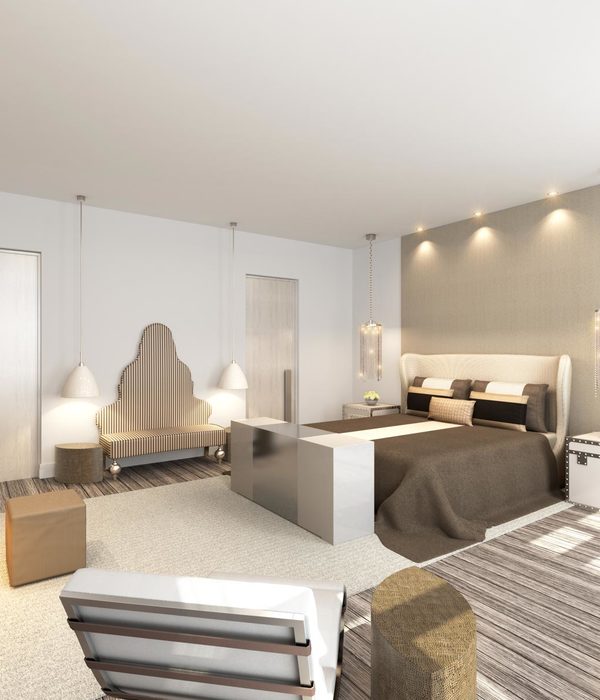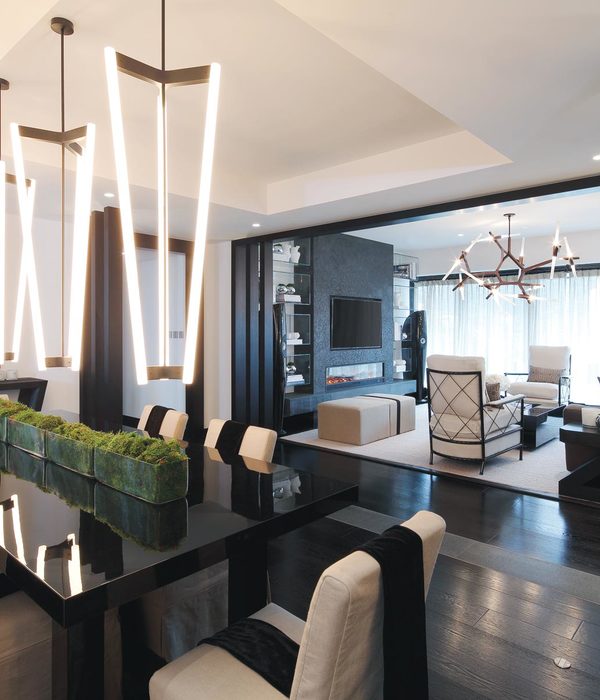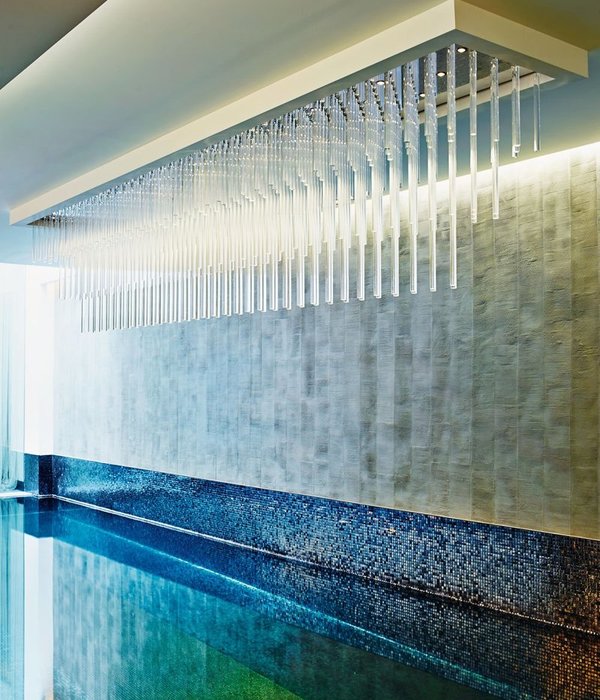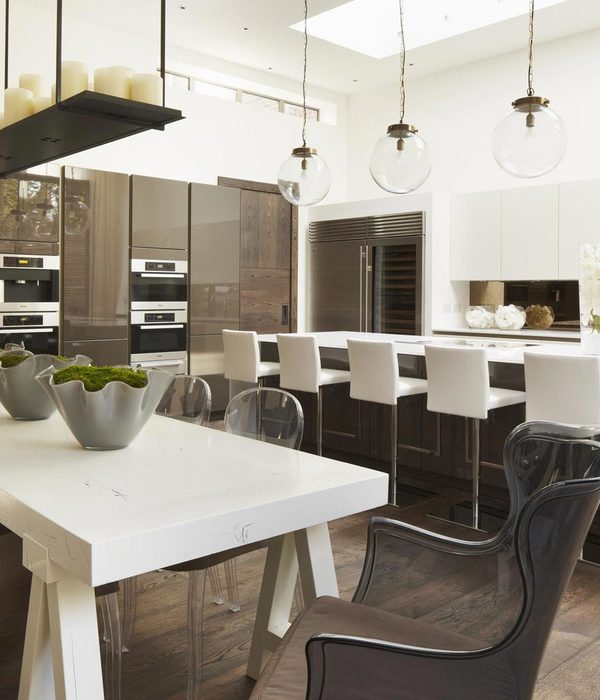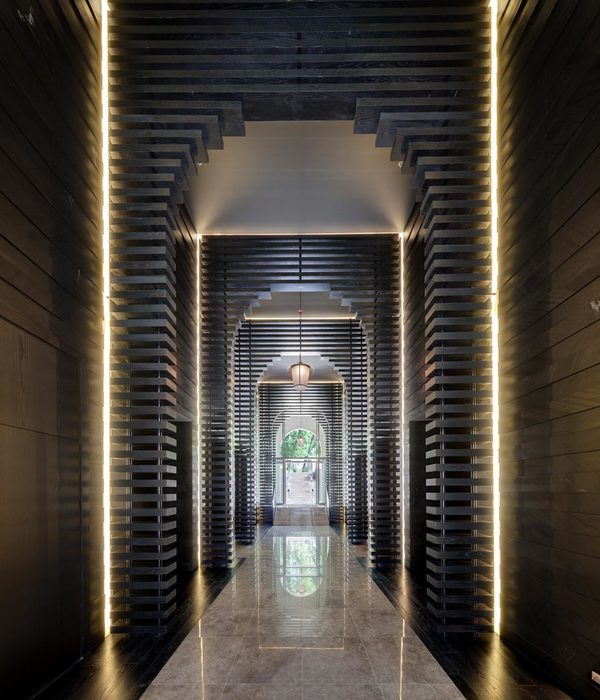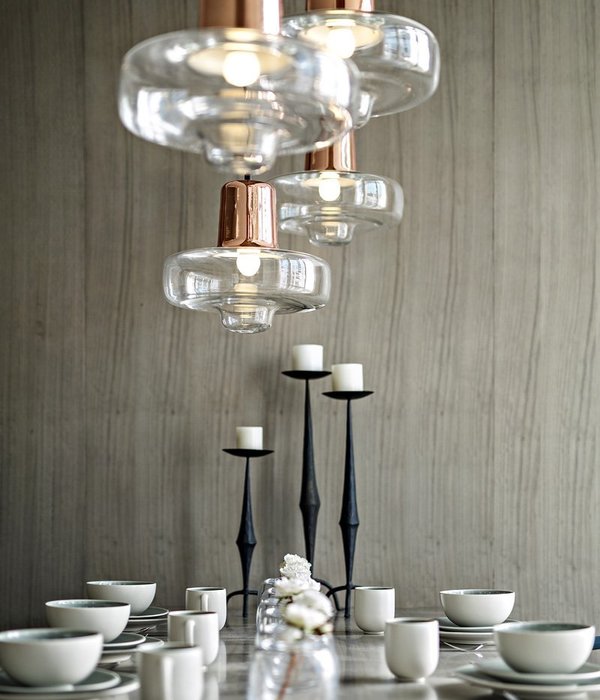- 项目名称:Komai Residence
- 设计方:Robert M. Gurney Architect
- 位置:美国 佛吉尼亚州 亚历山大市 德尔雷街区
- 分类:居住建筑
- 建筑规模:两层
Komai Residence
设计方:Robert M. Gurney Architect
位置:美国
分类:居住建筑
内容:实景照片
建筑设计负责人:Brian Tuskey
工程师:D. Anthony Beale LLC
承包人:Steve McCaughan
委托人:Withheld
图片:9张
摄影师:Maxwell MacKenzie
这是由Robert M. Gurney Architect设计的Komai住宅。项目位于佛吉尼亚州亚历山大市德尔雷街区的一块三角形的小地块里。人们都认为这个地块太小,不能在里面建造新房子,因此长期以来一直被作为街区的溜狗区。建筑退界、建筑高度限制以及与相邻的一层高的平房、匠房、殖民风格建筑相协调等要求,使得可建建筑占地面积与建筑围合感减少。此外,项目还需要提供2泊路边停车位。开发商努力提供一个既与周边建筑风格相似、又与场地地形相贴合的住宅。
这个新住所内里布置了了一个开放式的客厅、餐厅和厨房、一层的主人房、工作间及客房。设计中,建筑退界很大程度上影响了建筑体量。该住宅是沿着街道退界,与相邻的住宅对齐。虽然建筑为两层,其建筑高度达到规定高度的上限值,但它与三角形地块周边的建筑平均高度是一致的。
该住宅以双层高的饭客厅为中心组织空间的。一个桥连通着二层的办公室和客房,并突出了用餐区。三个大天窗进一步活化了该空间,天窗与落地玻璃窗、Kalwall半透明建筑材料的结合,使得光线充斥着整个空间。室内设计简约,细节活泼,空间构成和自然光线是主要的设计工具。尽管该建筑采用了不同的建筑语言,其建筑规模和高度与周边建筑保持了一致,并与周边和谐地融合在一起。
译者: 艾比
A small, triangular corner lot in the Del Ray neighborhood of Alexandria, Virginia, was largely considered too small to accommodate a new house. For years, this lot mostly served the neighborhood as a dog walking park. Zoning setbacks, and a height limit consistent with the adjacent primarily one story bungalows, craftsman style houses and small colonials, reduced the buildable footprint and building envelope significantly. In addition, two off-street parking spaces were required. Developers struggled to provide a house that was both similar in style to neighboring houses and would fit onto the lot.
Two creative graphic designers who lived in the neighborhood viewed the lot with its inherent challenges as an opportunity to build a small, modern house that would allow them to downsize and remain in the neighborhood they loved. They purchased the lot, knowing their house would be site-responsive but unlike the neighboring houses.
The program for the new house was relatively modest: an open living, dining and kitchen space, a first floor master bedroom suite, a workspace and a guest bedroom suite. In the design, the zoning setbacks largely informed the volume and massing. The house is constructed to the zoning setbacks on facing streets which aligns with adjacent houses along the lengths of both blocks. While the house is two stories tall and built to the maximum height limit, it is consistent with the average height of the thirteen houses within the triangular block.
The house is organized around a double height space containing the dining and living space. A bridge connects the second floor office with the guest bedroom suite and helps define the dining area. Three large skylights further animate the space, and in combination with large expanses of glass and Kalwall panels, the space is flooded with light. Finishes are kept minimal and the detailing is crisp. Spatial composition and natural light become the primary design tools.Despite employing an architectural language dissimilar to its neighboring predecessors, the scale and height of this new house is consistent with them, and allows the house to integrate comfortably within this eclectic neighborhood.
美国Komai住宅内部厨房图
美国Komai住宅内部卧室图
美国Komai住宅内部浴室局部图
美国Komai住宅内部门口图
美国Komai住宅夜晚图
美国Komai住宅总设计图
美国Komai住宅二层平面图
美国Komai住宅三层平面图
{{item.text_origin}}


