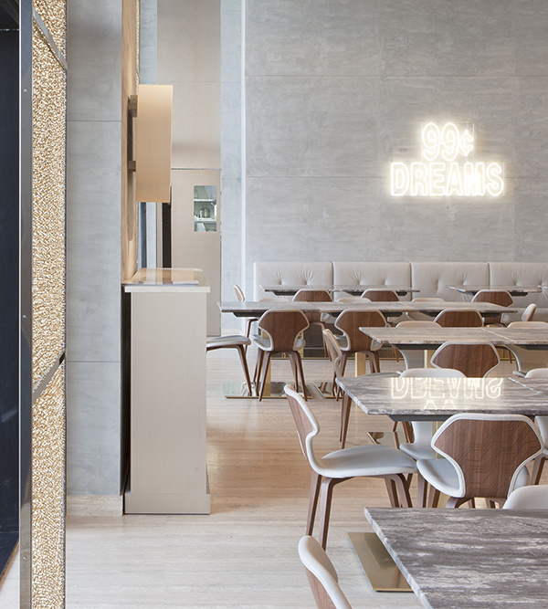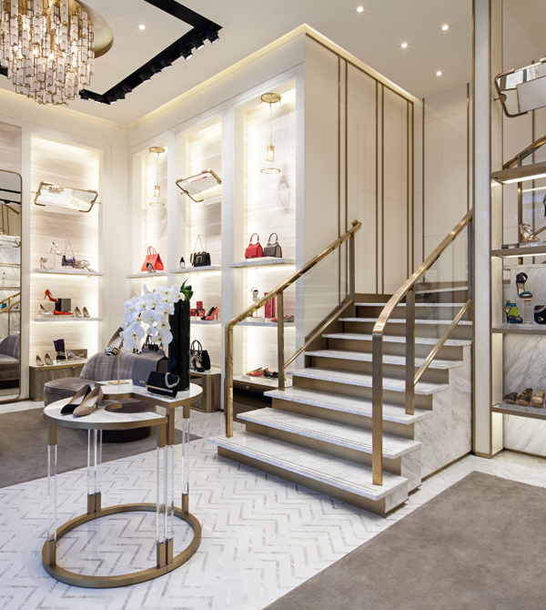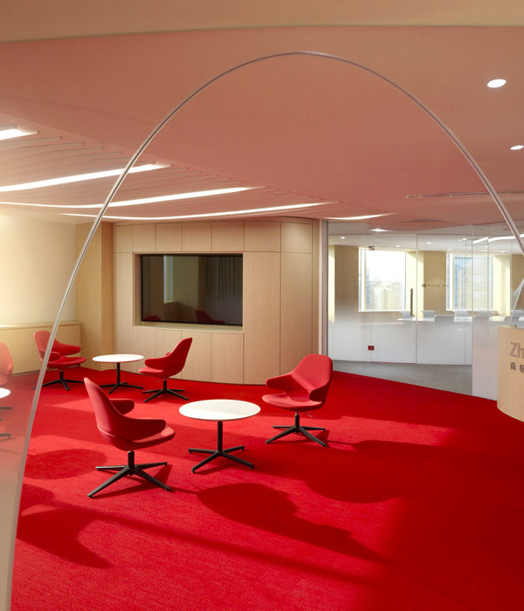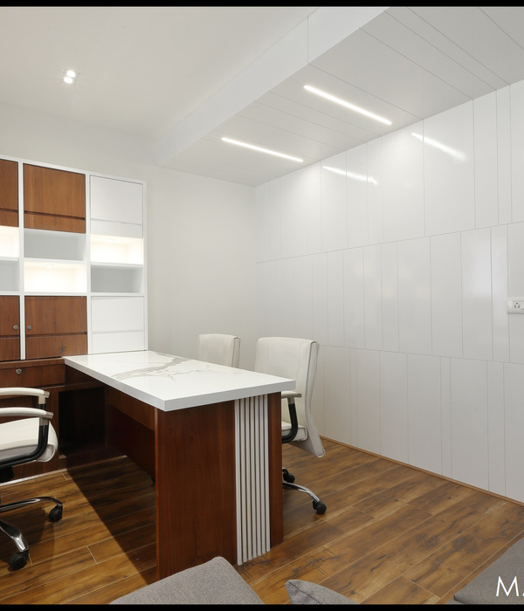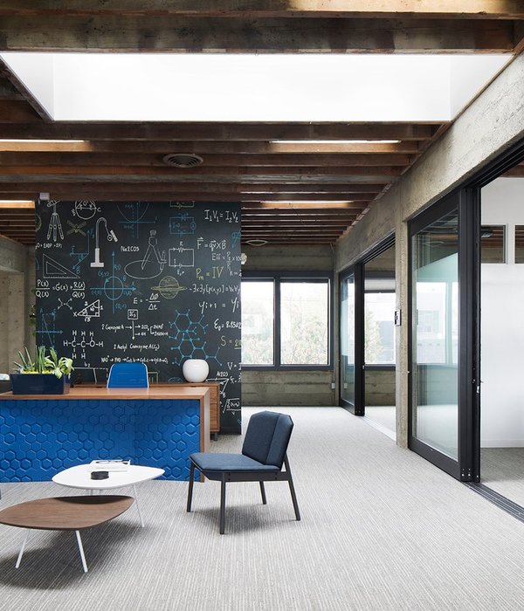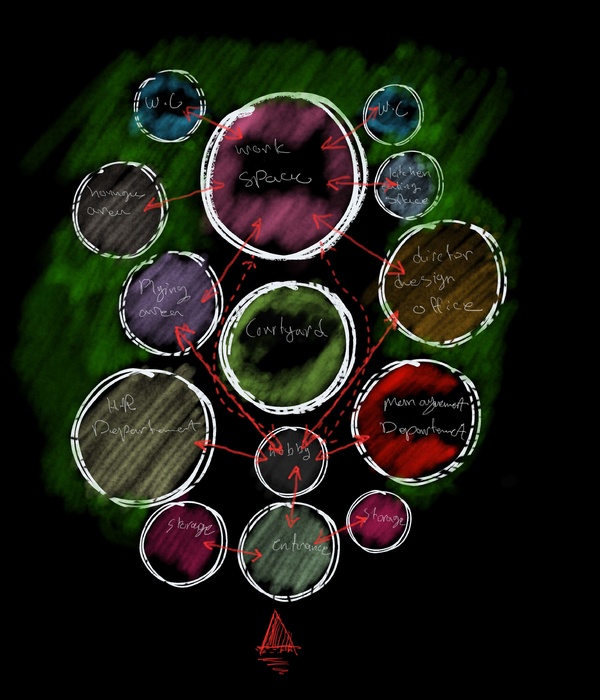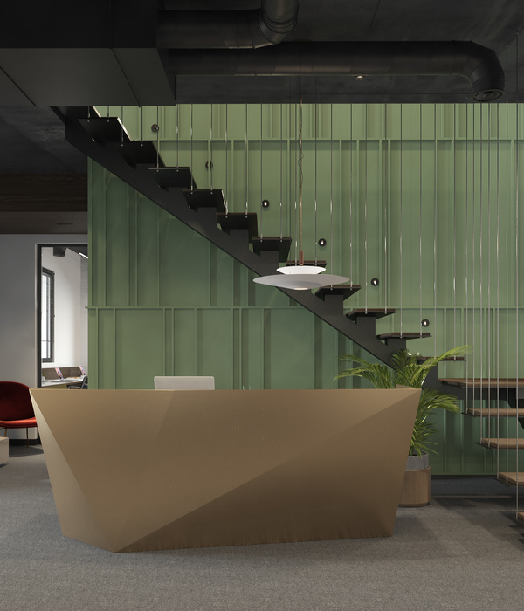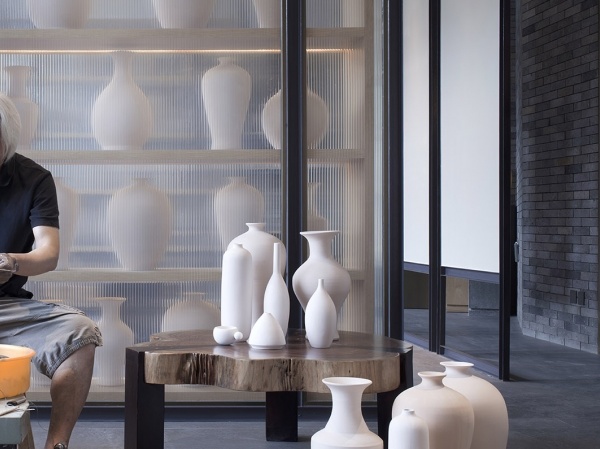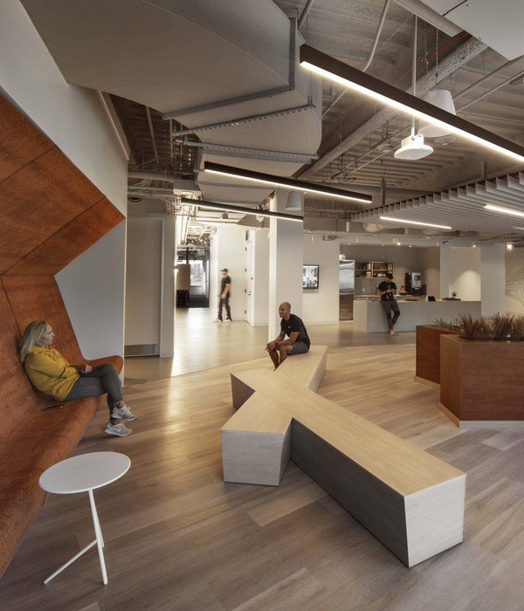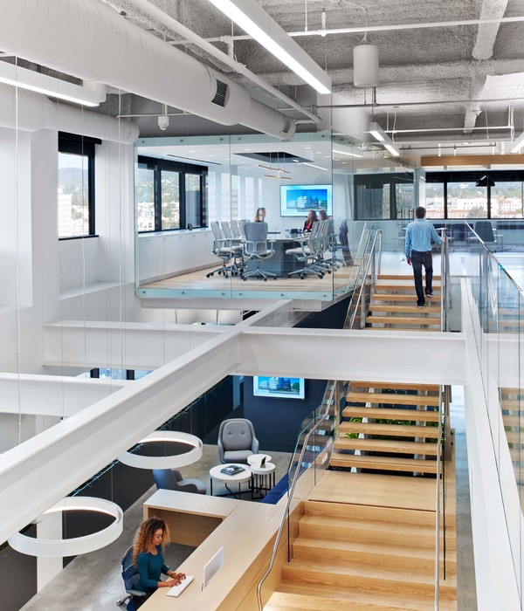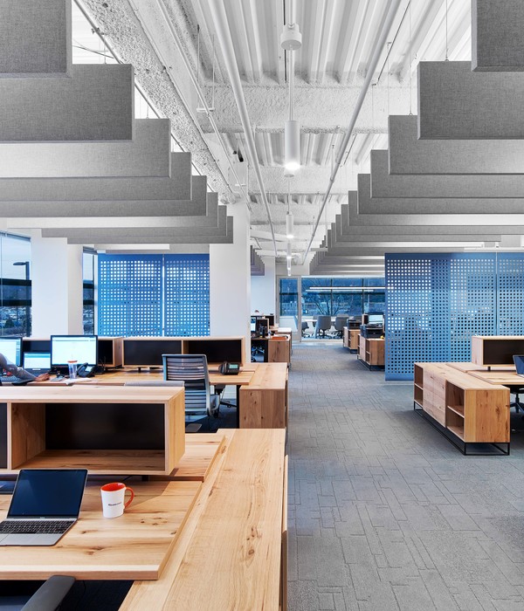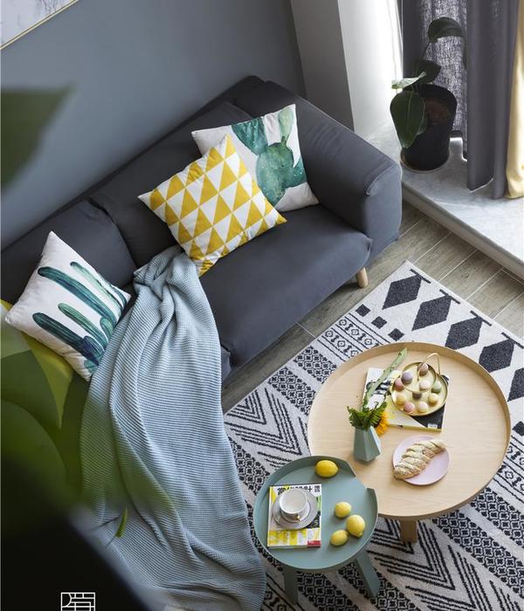Architect:Boano Prišmontas
Location:London, UK; | ;
Project Year:2016
Category:Offices
Will London still be the capital of creativity, arts and crafts in 10 years time?
With the significant increase in educational fees and rental prices, both residential and work spaces, London seems to be heading towards an era of a relentless battlefield for its citizens. London has always represented a hub for creative minds, but recently these financial pressures have turned 'creativity' into an industry that can only be joined by people who are able to afford an education and pay the rent without a fixed work income. Creativity should not be linked to a social status. It rises within people and therefore anyone should be granted the opportunity to investigate, experiment, rehearse and play. To do this we need affordable spaces.
Mimima Moralia is a critical installation, a manifesto of social hope with no political intention. Inspired by our namesake, T. Adorno 1951's masterpiece, it investigates and reflects our "damaged lives" in nowadays London condition.
Minima Moralia offers tiny, cellular pop-up spaces to be inhabited by designers, sculptors, painters, musicians and other creatives.
Minima Moralia is a naked structure.
It comprises a structural skeleton, a roof, a floor and a translucent external skin that is able to communicate and establish a holistic relationship with its surroundings. Acting as a window into an artistic mind, the space allows a glimpse into the creative processes and the crafting abilities that take place inside.
Minima Moralia interacts with the context.
At the same time it creates an inhabitable threshold between the structure and the surroundings. - The skylight: an opening where sunlight flows freely inside. It is a little glimmer to a constant connection with the stars and the sky above.
Minima Moralia is a programmatic vision for London's backyards and interstitial spaces. Each of them will be temporarily occupied by artists. Workshop and live/work studio spaces have potential of creating new typologies for creative communities that would pop up in unused public or private spaces around London. Minima Moralia investigates the process of inhabiting a space. Each artist will bring their tools and have the opportunity to reveal, if reckoned, the secrets of their making and crafting. The tight space will filter out uselessness. Only what is essential to produce their art can be hosted and used. Minima Moralia is a design piece. Modular steel frame creates an empty grid with multiple potential for internal configurations. Shelves, desks, artificial lights and curtains can be provided, to meet the user’s needs.
Minima Moralia is a social experiment.
It promotes human interaction and interconnection between private spaces and public use. London Housing typology often includes green areas and backyards, which are sometimes abandoned or misused. This project is a type of urban acupuncture that targets those places and effectively brings life into them.
1. Polycarbonate sheets - facade cladding
2. Osb panels - internal finishes
3. Upcycled steel desk frames - structure
▼项目更多图片
{{item.text_origin}}

