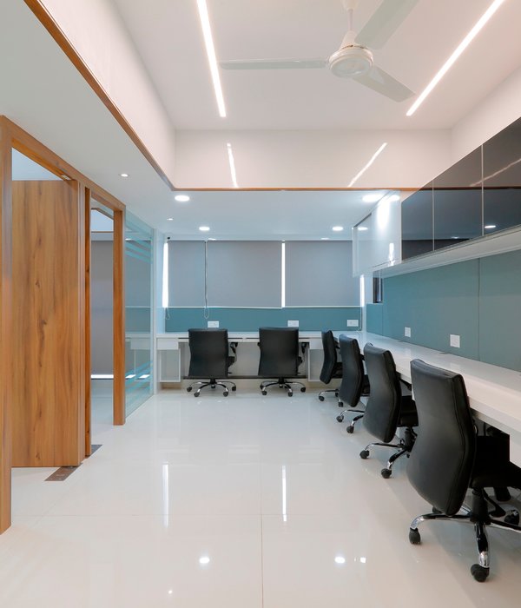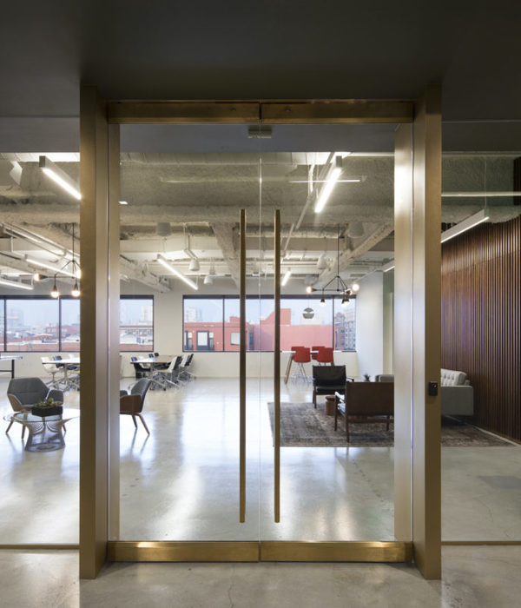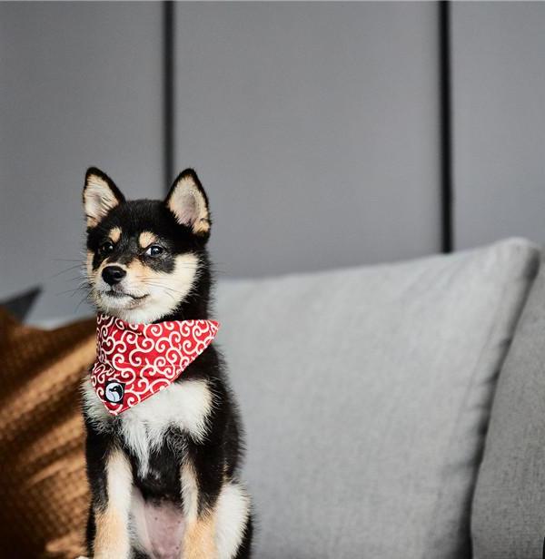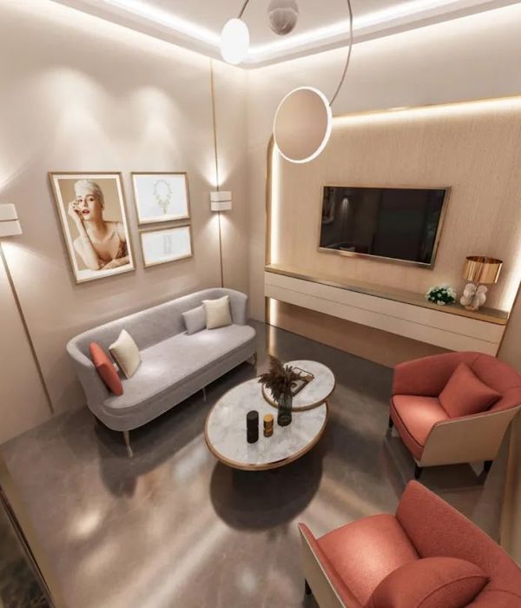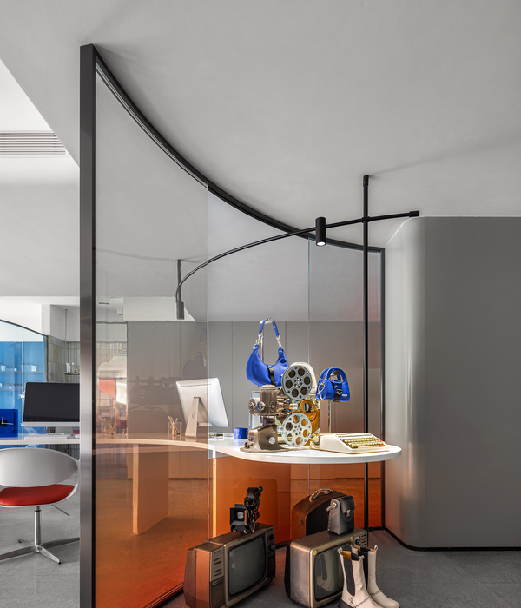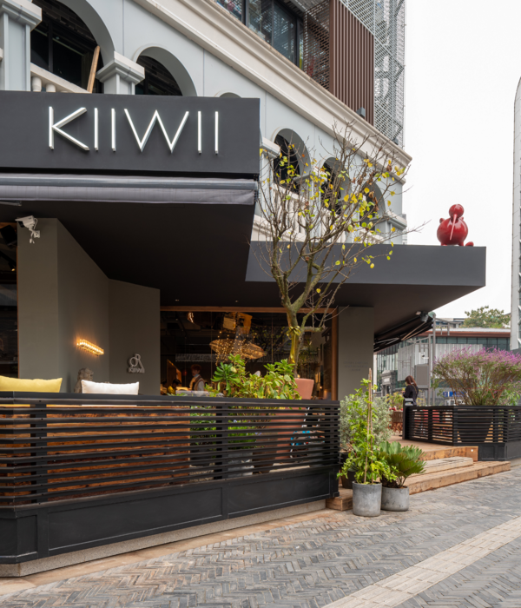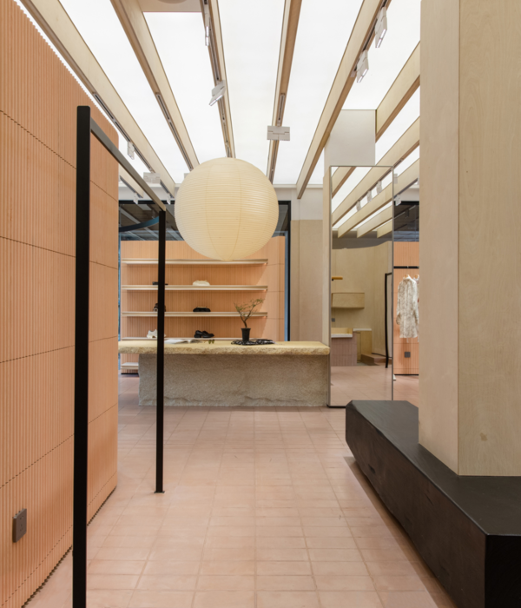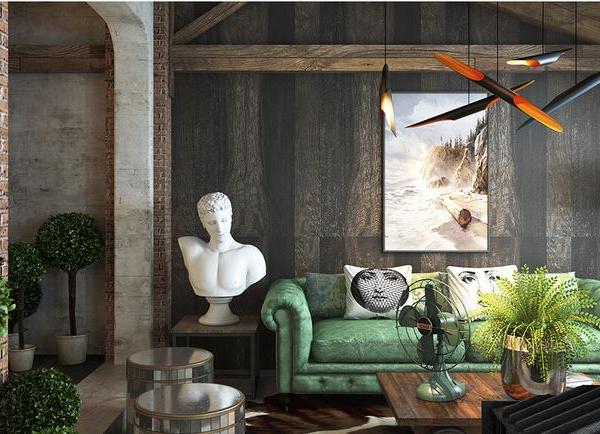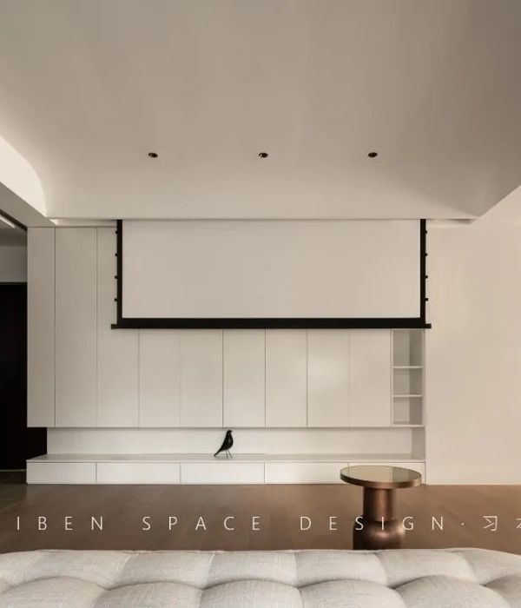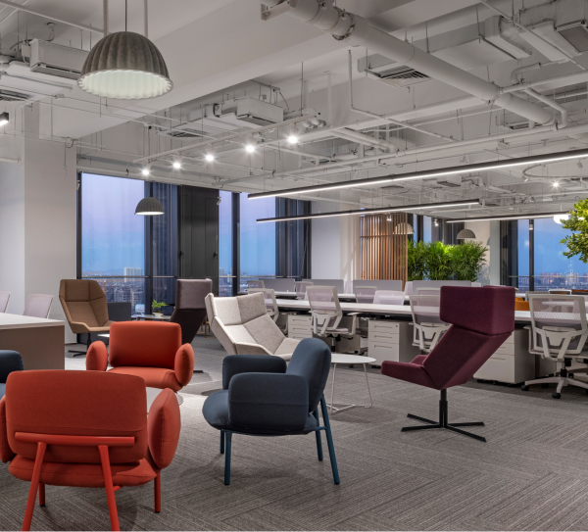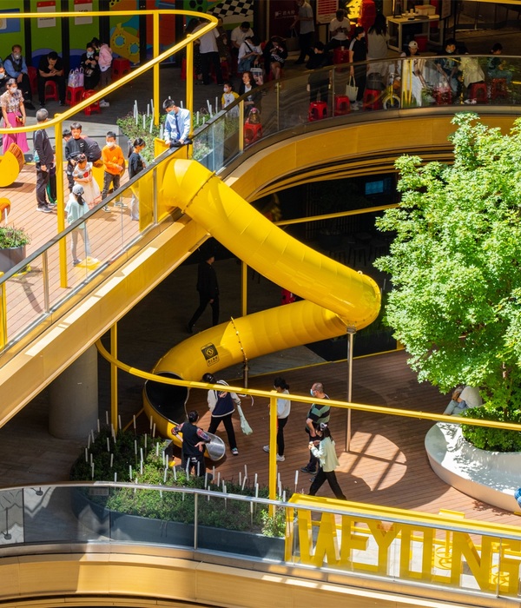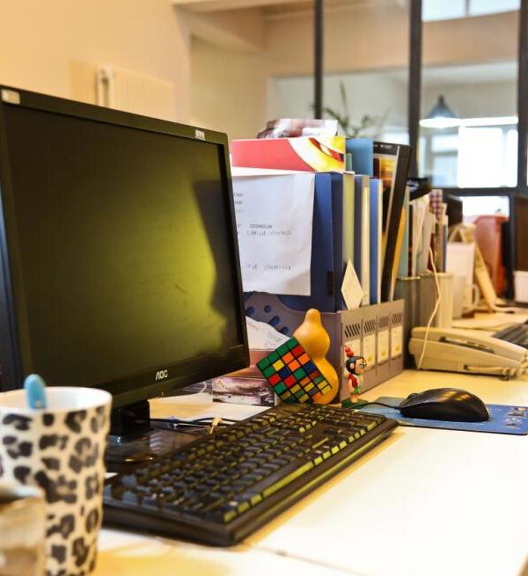Designer: Rapt Studio
Location:Denver,, Colorado, USA
Project Year: 2021Category:Offices
VF Corporation is a diverse collection of global lifestyle brands driven by a strong common purpose — To power active and sustainable lifestyles for the betterment of people and the planet. In a move to create a new multi-brand hub in Denver, Colorado, VF engaged Rapt Studio to design a space built on and furthering their shared purpose.
Eric Laignel
The project, housing the VF executive and strategic functions as well as brands that include The North Face, Smartwool, Jansport, Altra, and Icebreaker, has received LEED Platinum certification, further expressing the purpose of the company and setting the stage for the next chapter in the company’s 120-year history.
Rapt built upon the solid foundation of their strong company culture to design a space that will invite new levels of collaboration and cross-pollination between brands as they grow their international reach, all while allowing each brand to maintain its freedom of brand expression.
Eric Laignel
Throughout the building, central staircases link separate floors and act as the structural and energetic spine of the space. Beginning on the ground floor and ending at the tenth, vertical circulation parallels the journey from lush, low-lying foothills to a dry mountain summit. The sweeping lobby boasts a rammed-earth double-height backdrop, while boulders from a local quarry are set in the floor alongside low-slung furniture. Deep greens, browns, and yellows punctuate the space, becoming white, black and metallic greys as you move up toward the top floors. Fixtures, finishes, and textures were chosen to reflect the ascent between altitude zones, pulling from nature’s color palette with honest, weathered materials like stone, wood, and rock.
Eric Laignel
At the base of the building, the ground-floor lobby opens up to the public and invites visitors to experience VF up close. A monumental stair offers varied views of the space and its two-level digital screen, while interactive digital displays covering the floor respond to pressure and touch. With your feet, you can sweep aside leaves in autumn or walk through puddles in winter.
Adjacent and also visible from the street is the gym designed to prepare employees for the outdoor activities that fuel them. It includes a bouldering wall, a two-story climbing wall, and an oxygen deprivation chamber that trains them for high-altitude climbs.
Eric Laignel
As employees pass through the ground floor and make their way upward, they land on their level to find a pantry built out around each opening for chatting and making coffee with colleagues. Moving outward from the core traffic ring, they plug into neighborhoods designed for privacy and focus. Workspaces there support the unique product development needs of each brand, integrating storage, displays, and surface areas for spreading out. Huddle booths and enclosed retreat rooms for discussing ideas sit near adjustable pin-up boards, whiteboards, and standing-height work tables that support active iteration. There are endless places to tinker and collaborate.
Eric Laignel
Bringing these brands together under one roof signals VF’s deepening commitment to active collaboration, knowledge-sharing, and community-building. The new headquarters will support the adventure-seeking workforce who lives the VF brand from the inside out, giving them the tools to courageously push the global corporation forward.
Eric Laignel
Eric Laignel
Eric Laignel
Eric Laignel
Material Used :Furniture:1. Lounge chair, Naughtone, Always Lounge, Maharam Remix 422
2. Lounge chair, Sancal, Club Chair, swavelle velvet touch persimmon fabric
3. Modular sofa, Stylex, Yoom rolled, Maharam Scuba 001 Vanilla
4. Modular sofa, Stylex, Yoom Rolled with Linara 2494-518/45 fabric
5. Side table, Design Within Reach, Hew Table, Shape B, walnut
6. Workstations, Herman Miller, Canvas
7. Dining table, Hay, Copenhague 30 dining table, oak
8. Dining chairs, Andreu World, Next SO0496, Beech 301, Allure Sea Lxa-3057
9. Storage units, Uline, H-2947-34 black, maple plywood top
10. Banquette, OFS, Coact modular, Kvadrat Raas 466471-662
11. Meeting table, OFS, Intermix Table onyx and linen
12. Meeting table, Bernhardt, Quiet Table (837 oak)13. Modular sofa, Stylex, Yoom Rolled with Linara 2494-518/45 fabricLighting:1. Track Lighting, Lightolier, Core Pro LT08 Mini Cylinder, black
2. Recessed Can Lights, Tech Lighting, Element 3" fixed flangeless downlight, black
3. Wall Graze Linear, Luminii, Kendo S
4. Cylinder Pendants, Intense Lighting, Gravity Cylinder GC2DR, black
5. Wall Sconce, Rich Brilliant Willing, 12" Mori Sconce
6. Decorative pendant, Nordic Lighting, Designer Nordic Wooden Base Hanging light - black
7. Linear Pendants, ALW, HBEAM 1.25 - black
Flooring:1. Area Rug, Ege Highline Express Arts & Crafts Watercolour Green, RF5500565
2. Carpet Tile, Milliken, City Proper UDG 27, Singing Briton
3. Stair Cladding, Statement Tile & Stone, Norr 24x24, Gra natural
Wall Covering:1. Cork Tackable Panels, Koroseal, Amorim 116 medium grain cork panel
2. Felt Panels, Unika Vaev, Ecoustic Felt 681-080 Jet
Writable Surface:1. Whiteboard, Egan, Dimensional SteleWall Finish:1. Rammed Earth Panels, Earthbuilt
2. Gabion Wall, Bluestone Supply, Duraweld 9, sebastian blue flagstone
▼项目更多图片
{{item.text_origin}}

