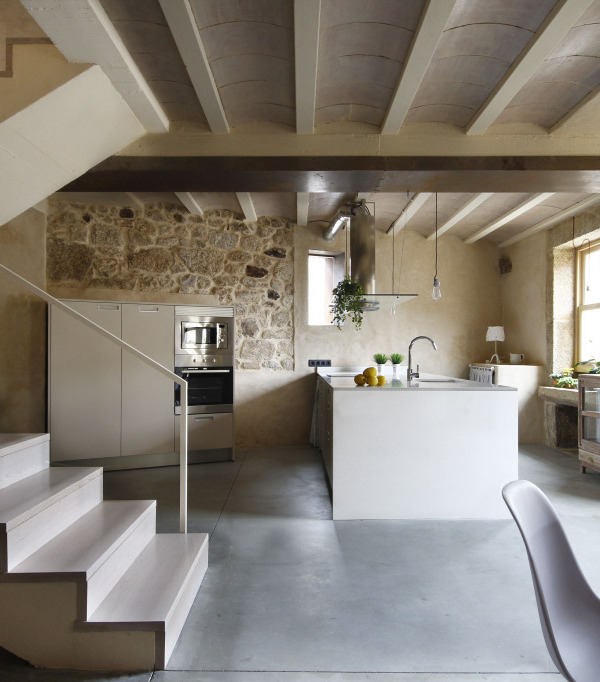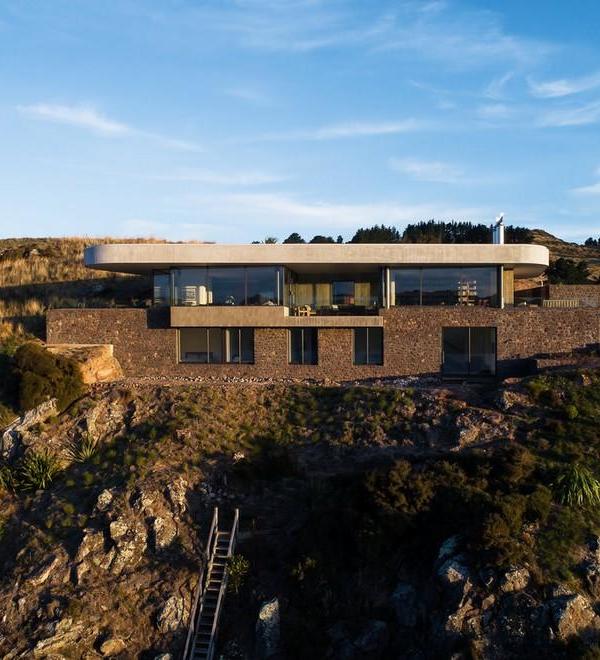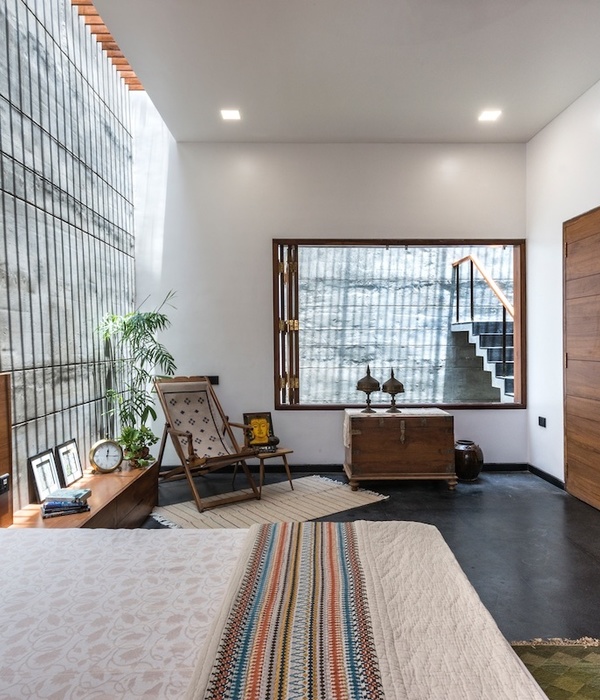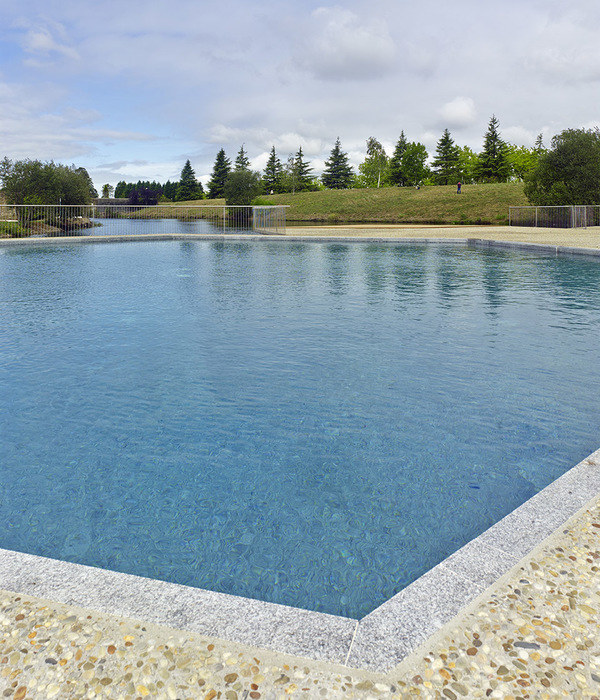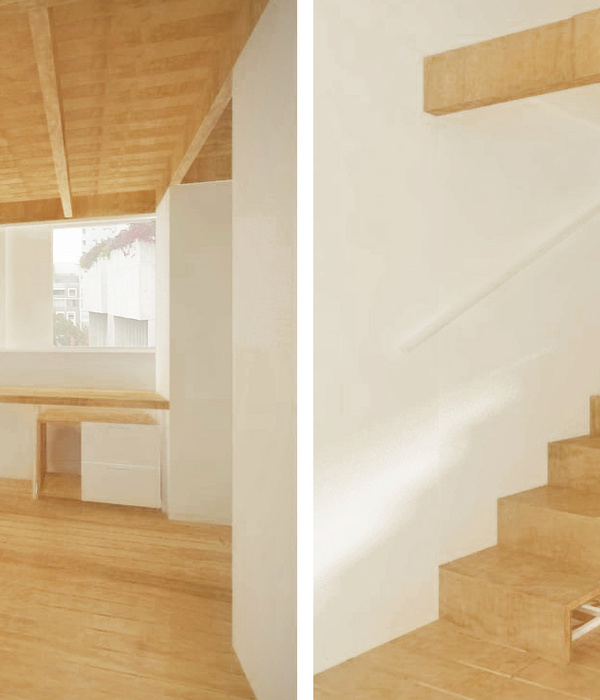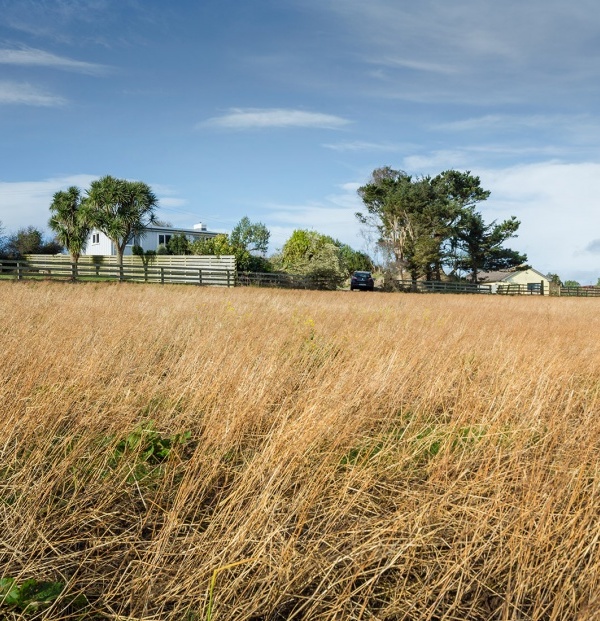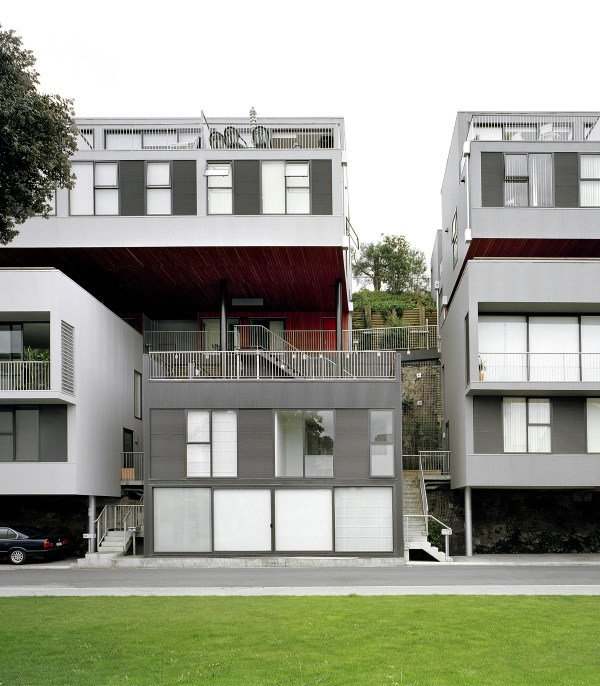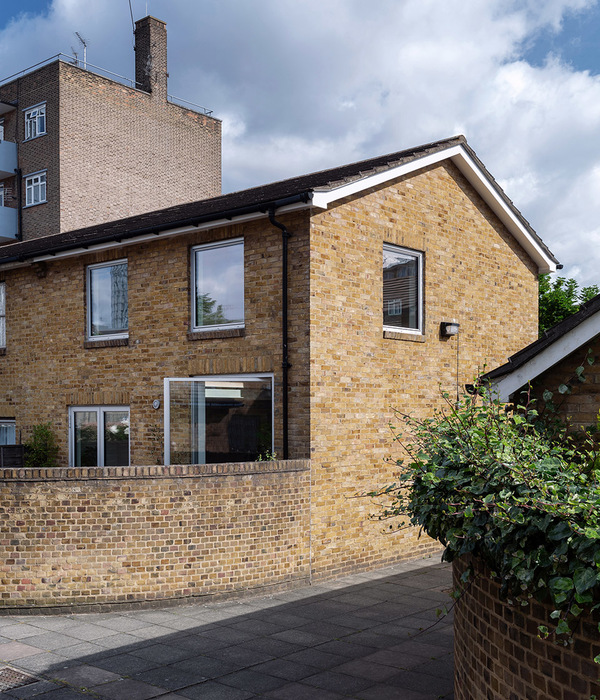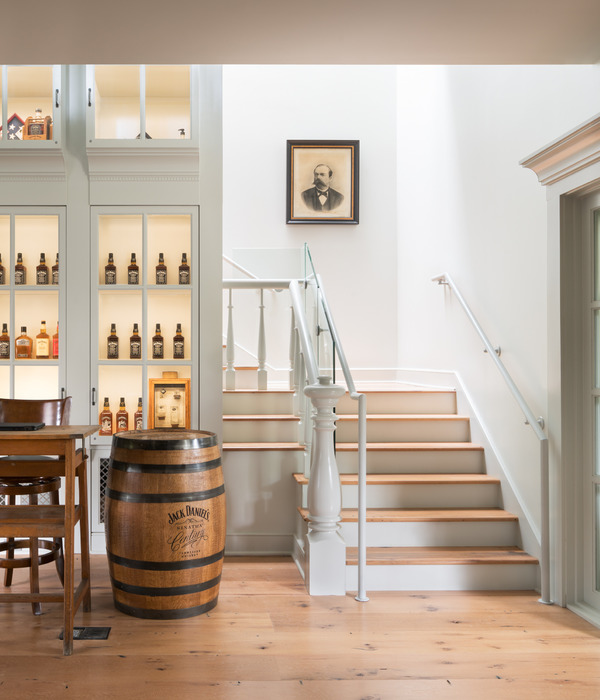用纯粹的材料来捕捉光的变化,并以此来映衬空间的深度和材料的质感是该项目的设计初衷。这一极具实验性的设计手法,将原本实用主义的空间转变成低调奢华的空间环境。伴随着天色与日光的流转,材质以柔和连续的光感变化衬托出空间的与众不同。
The project began as an experiment in the combination of simple materials with light, and their ability to lend depth and ethereal qualities to a small space. The result is the transformation of a utilitarian room into a luxurious environment that reflects the mood of the day in a subdued, yet continually shifting, manner.
▼简单纯粹的浴室空间,the interior view
这一系列的空间改都发生在马里布一处幽径亲密的单层社区住宅内。原住宅的主卧,卫浴和封闭的储藏间被重新归置,迷人的滨海景致被重新引入。为进一步突显该空间的品质,设计师将天花板向上倾斜抬起,并加入了膨胀玻璃。材料的选择上,设计师选用裂痕切白橡木,酸腐蚀镜面墙和纯白的色调,为空间内部提供反射营造深度。
An extensive remodel to this master suite was completed in this single story bungalow within an intimate neighborhood in Malibu. The existing space was completely rearranged. Formerly occupied by a windowless closet, the bedroom and bathroom were moved to take advantage of breathtaking ocean views. To further expand the spatial qualities of the small room, the ceilings were vaulted and expansive glass was added. Material choices, such as rift cut white oak, acid- etched mirror walls and pure white solid surfaces lend depth and reflected warmth throughout the space.
▼用材料捕捉光影变化,the combination of simple materials with light
▼将封闭的空间与户外相连,reopening the closed space
▼天花板抬高嵌入膨胀玻璃,the ceilings were vaulted and expansive glass was added
其他细节如白色环氧地板,尺寸为4×8英尺的卧室口袋门,以及提供视觉延伸的天窗玻璃,无不突显着设计的精巧之处。空间里充斥着定制的家具细节,如精致的水槽,浴盆侧边的无框玻璃窗以及散热木栅板。各细节相互映衬,构成了完整又考究的空间设计,满足了所有者对品质的追求。
Further details such as the white epoxy floor, 4’x8′ full height pocket door bedroom entry and clerestory glass separation act as a method of visual expansion. Custom details exist throughout, such as the architect designed sink, the frameless window above the tub and the integrated heating grille. Together, these features demonstrate the pervasive and thorough attention to detail required of a project with such strict area requirements.
▼定制的洗手池,the customized sink
▼纯白色调营造空间深度,pure white solid surfaces lend depth of the space
▼卧室口袋门,pocket door bedroom entry
▼白色环氧地板,the white epoxy floor
▼散热木栅板细节,the integrated heating grille
Project size: 450 ft2 Completion date: 2014 Building levels: 1
{{item.text_origin}}

