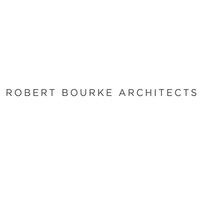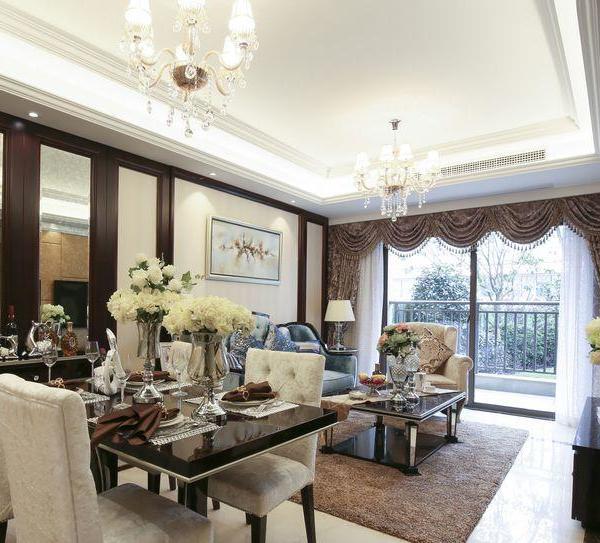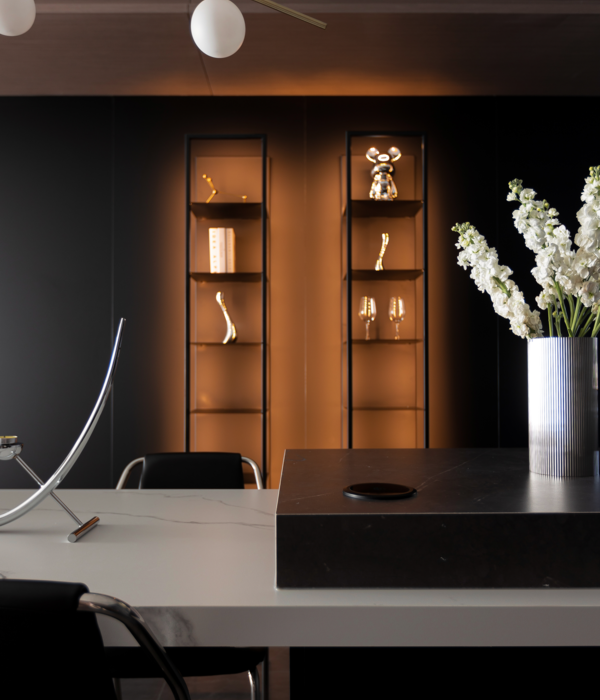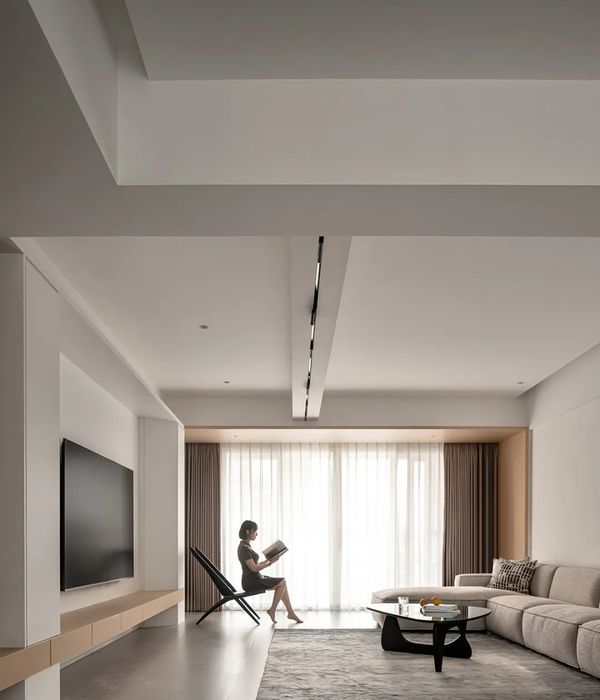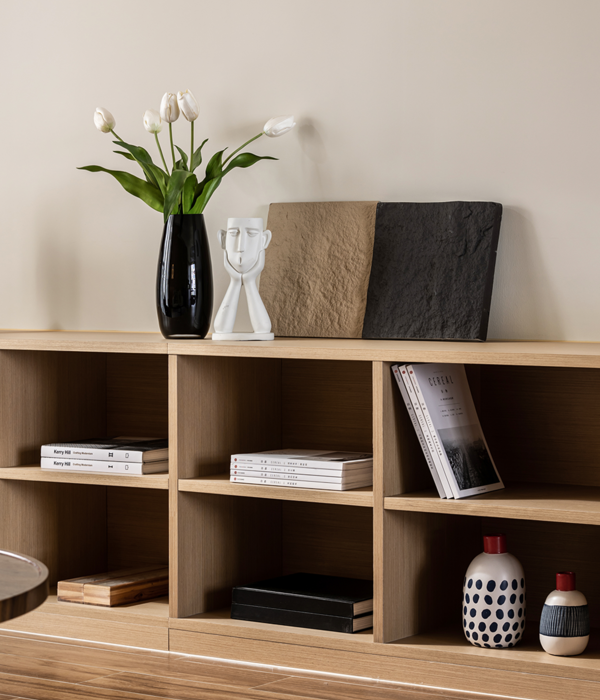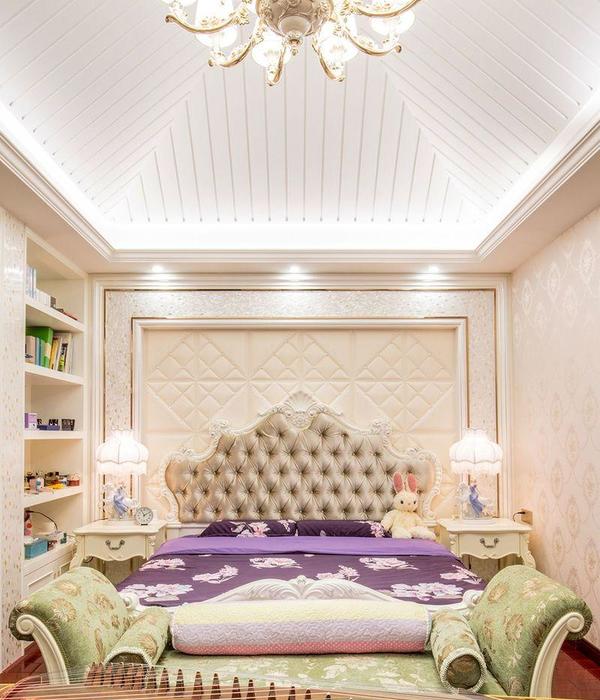爱尔兰度假小屋扩建,自然与现代融合
项目是位于Wexford郡一栋20世纪70年代的木质海滨度假小屋的增建工程,设计措施包括增加一个新的厨房/餐厅空间和专门的靴子区域,形成了介于现有地面与原有住宅抬高基准面之间的一系列新层级。
An addition to a 1970’s timber-framed, sea-side holiday cottage in Co. Wexford. Our intervention, which comprises of a new kitchen/dining space and boot area, forms part of a series of new levels which mediate between the existing ground and the elevated datum of the original house.
▼自然环境之中的度假小屋,holiday cottage in nature surroundings
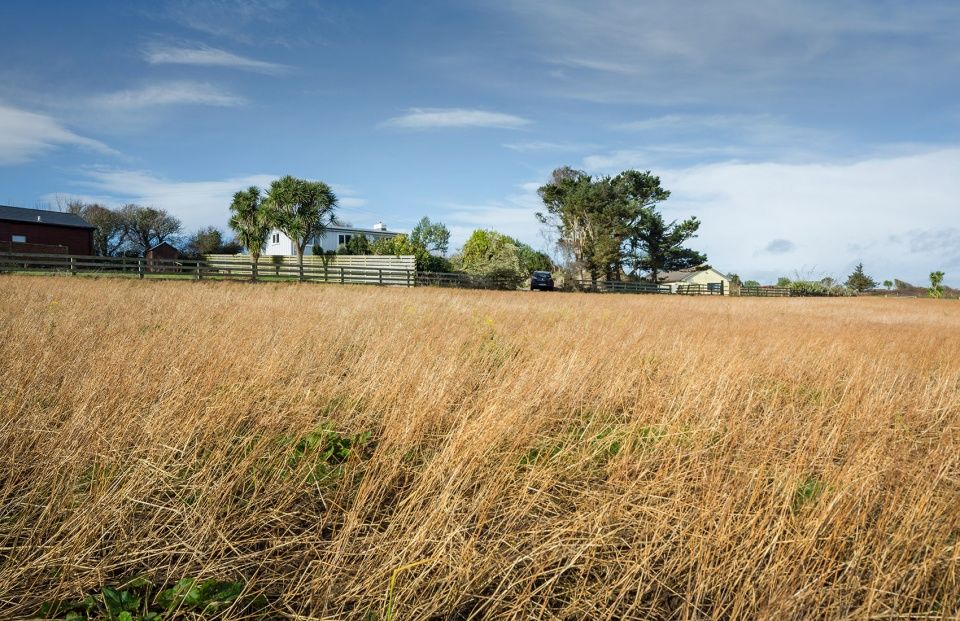
▼新增部分外观,exterior of the new addition
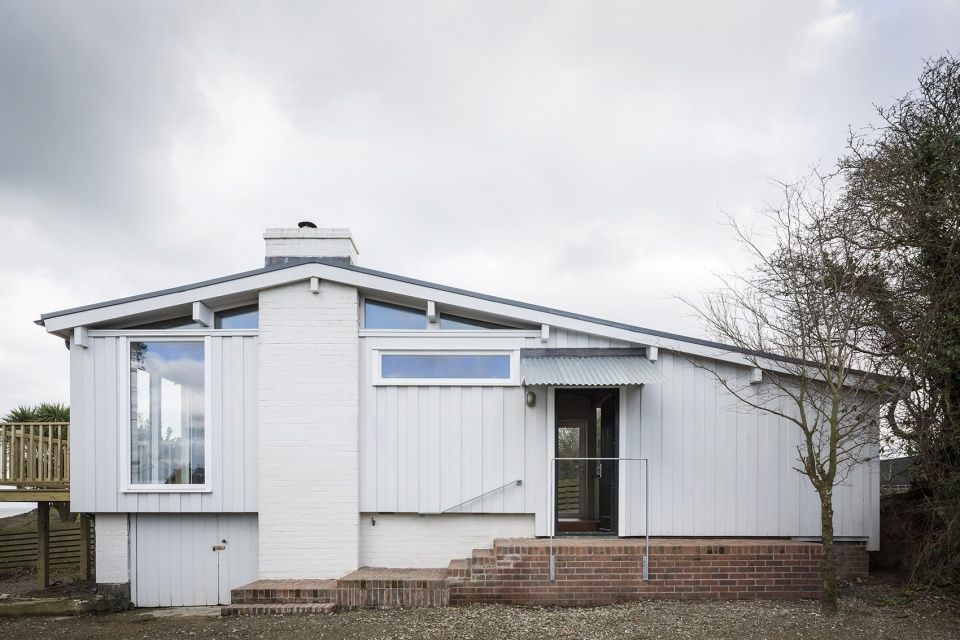
在抵达区域,人们通过几级台阶踏上砖砌基座。镀锌钢扶手、栏杆和雨蓬引导和保护来访者。
On arrival, one ascends several steps on a brick plinth. A galvanised steel handrail, balustrade and canopy orient and protect the visitor.
▼正门入口区域,front door entrance on one side

▼台阶、镀锌钢扶手、栏杆和雨蓬引导和保护来访者,steps, galvanised steel handrail, balustrade and canopy orient and protect the visitor
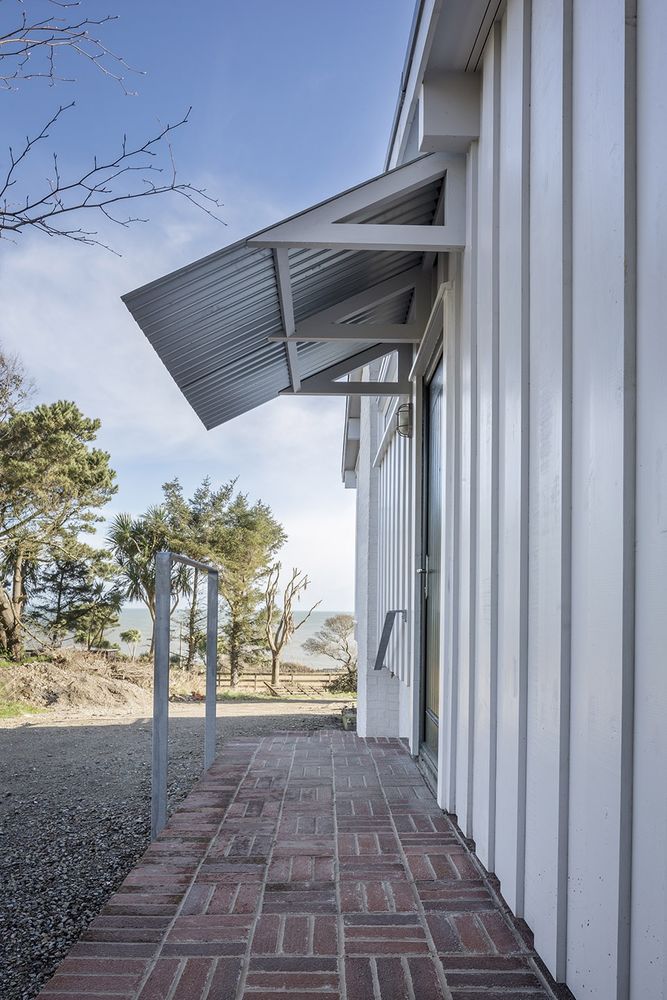
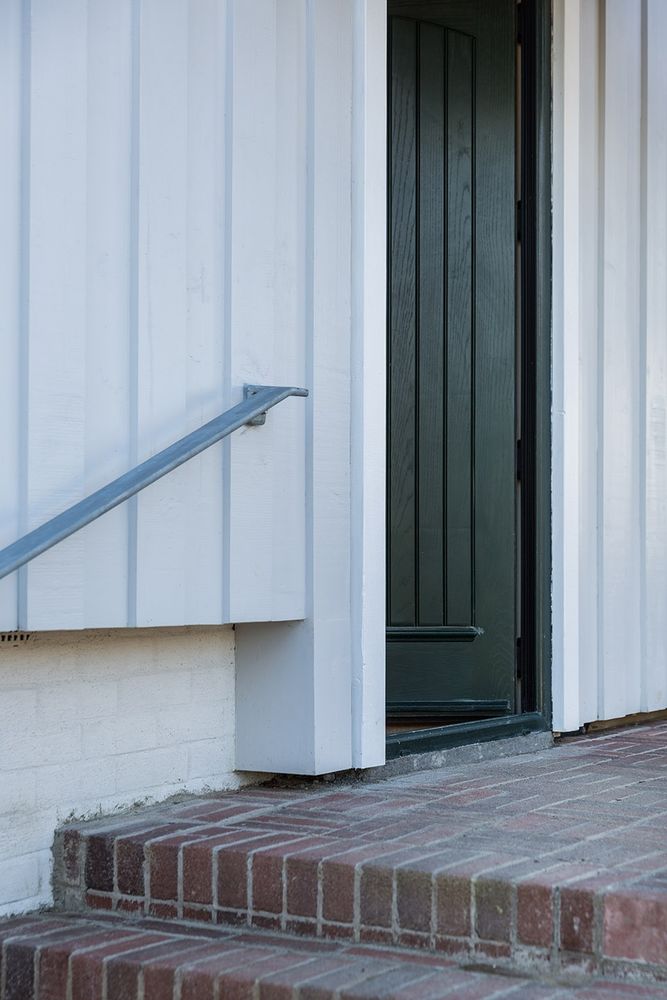
进入前门后是业主特别要求的靴子区,在剖面上形成了新的分层。靴子区域使用了门垫、油面橡木长凳和为沾满泥浆的靴子专门设计的瓷砖地面。
▼项目轴测,axonometric drawing
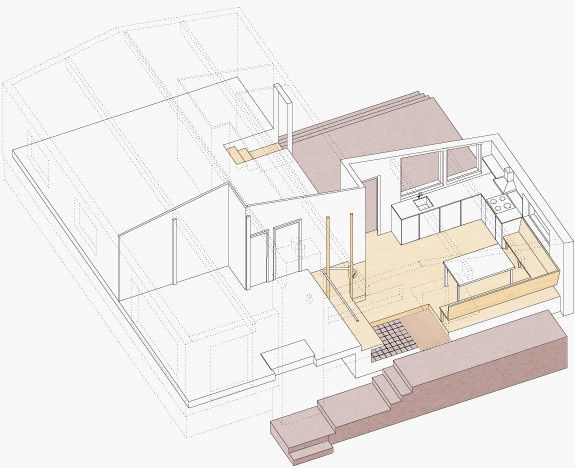
Inside the front door, a boot area, a key element of the clients’ brief, forms a new split level in the section. The boot area is defined by a mat well, oiled oak bench and tiled surface for muddy boots.
▼靴子区域使用门垫、油面橡木长凳和为沾满泥浆靴子专门设计的瓷砖面,the boot area is defined by a mat well, oiled oak bench and tiled surface for muddy boots
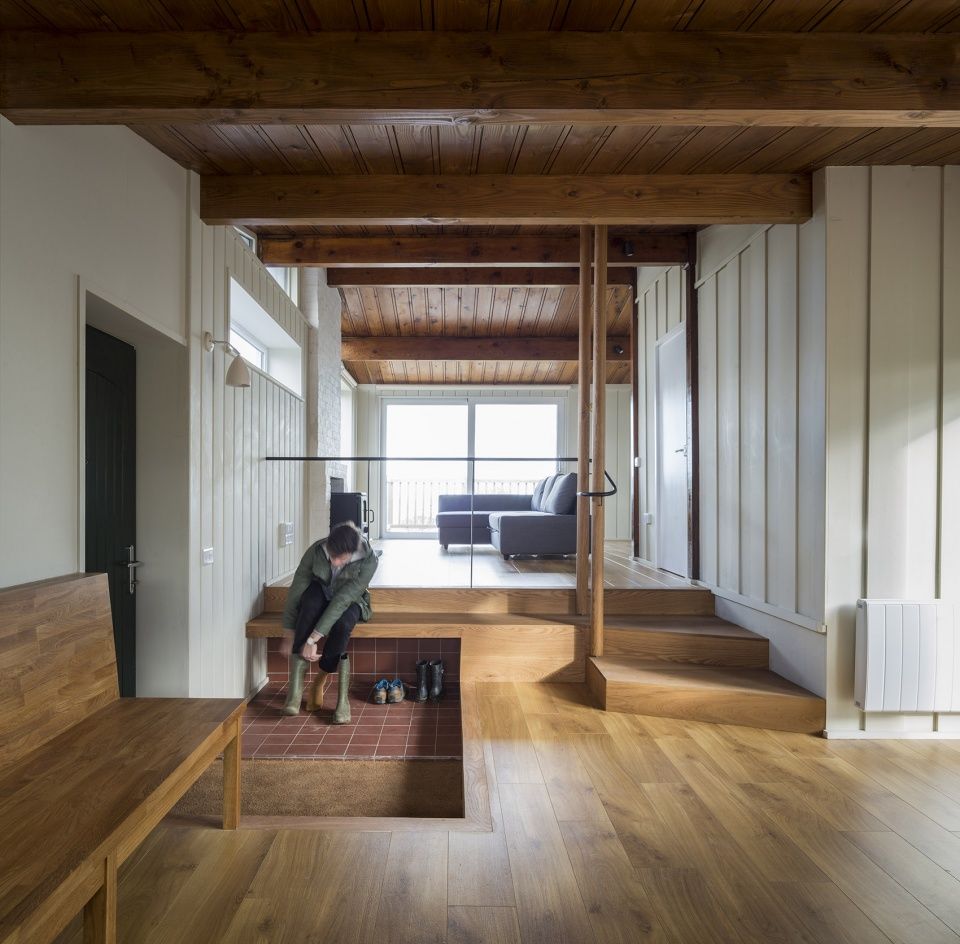
向上走一步,新增厨房/餐厅区域位于从现有屋顶角度延伸下来的低矮天花板下。L型的空间围合成一个受保护的南向天井。
One step up, the new kitchen/dining area is tucked under a low ceiling, which is a continuation of the angle of the existing roof. This space forms an L-shaped plan which encloses a new sheltered, south-facing patio.
▼新增厨房/餐厅区域位于从现有屋顶角度延伸下来的低矮天花板下,the new kitchen/dining area is tucked under a low ceiling, which is a continuation of the angle of the existing roof
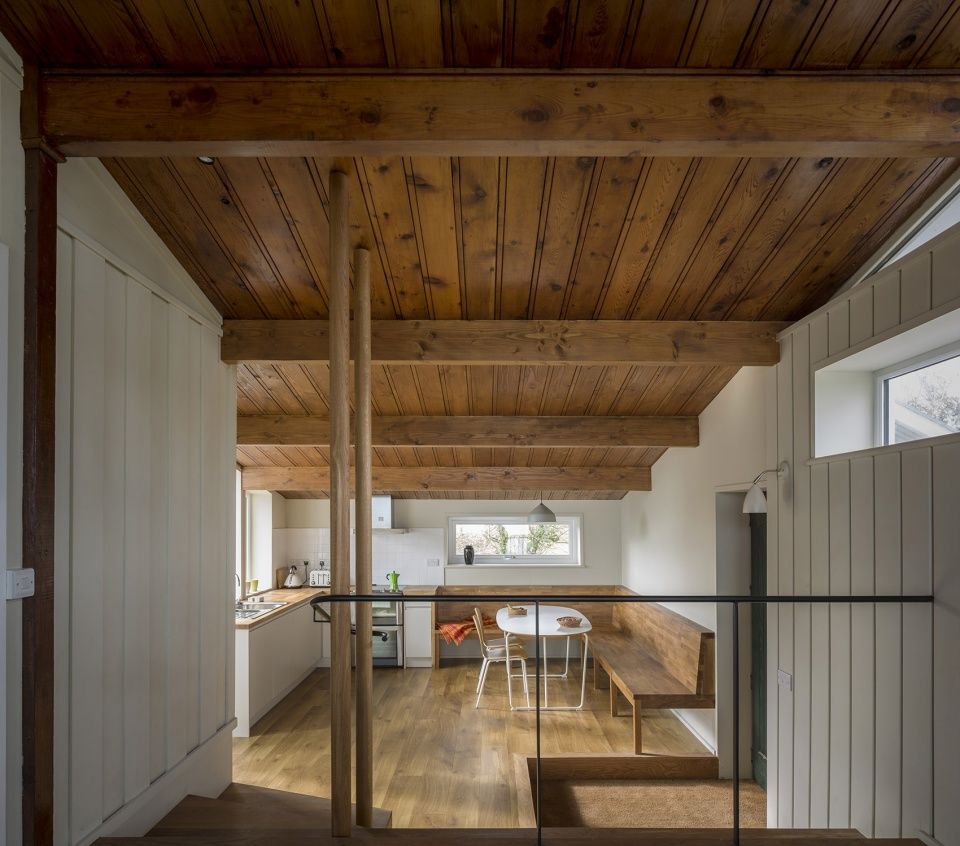
▼从靴子区域向上一步到达用餐空间,one step up from the boot area to dinning area

▼厨房区域靠近另一侧入口,L型的空间围合成一个南向天井,kitchen is next to the other entrance, an L-shaped plan encloses a new sheltered, south-facing patio
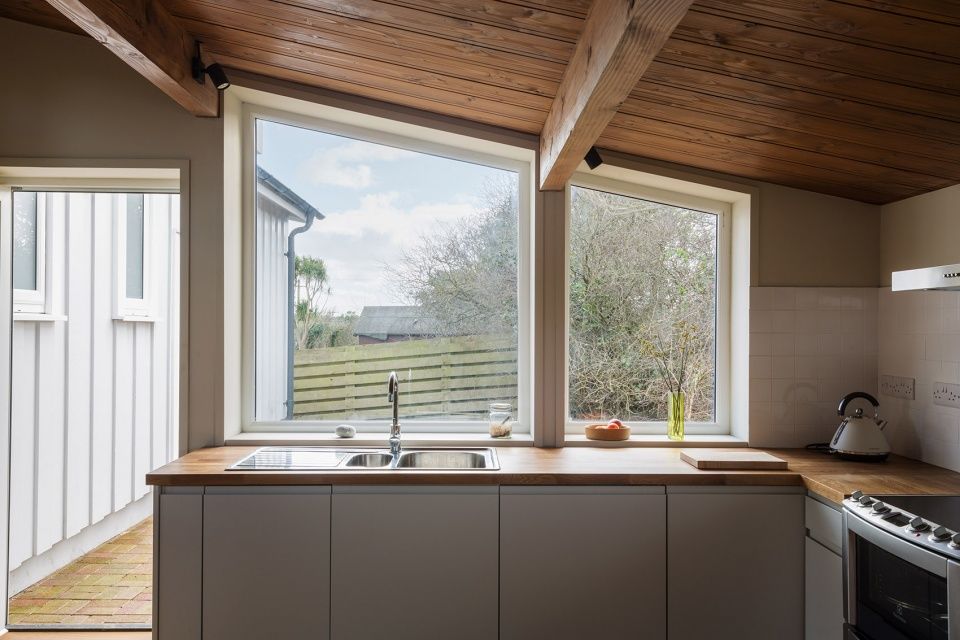
长凳延伸成三级油面橡木台阶,通向住宅主要楼层的起居室。由两根圆形橡木柱子支撑的精致铁艺扶手构成长凳后的栏杆。
Three oiled oak steps, an extension of the bench, lead to the living area on the main level of the house. A delicate wrought iron handrail, supported by two round oak posts, curves to form a balustrade behind the bench.
▼位于靴子区另一侧的起居室,living room on the other side of the boot area
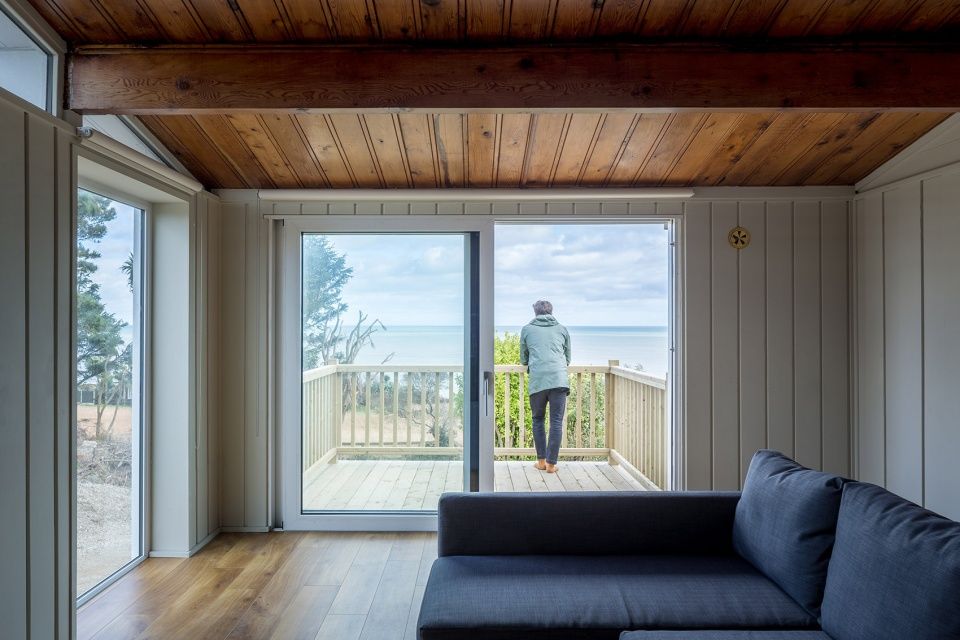
▼两根圆形橡木柱子支撑的精致铁艺扶手构成长凳后的栏杆,a delicate wrought iron handrail, supported by two round oak posts, curves to form a balustrade behind the bench
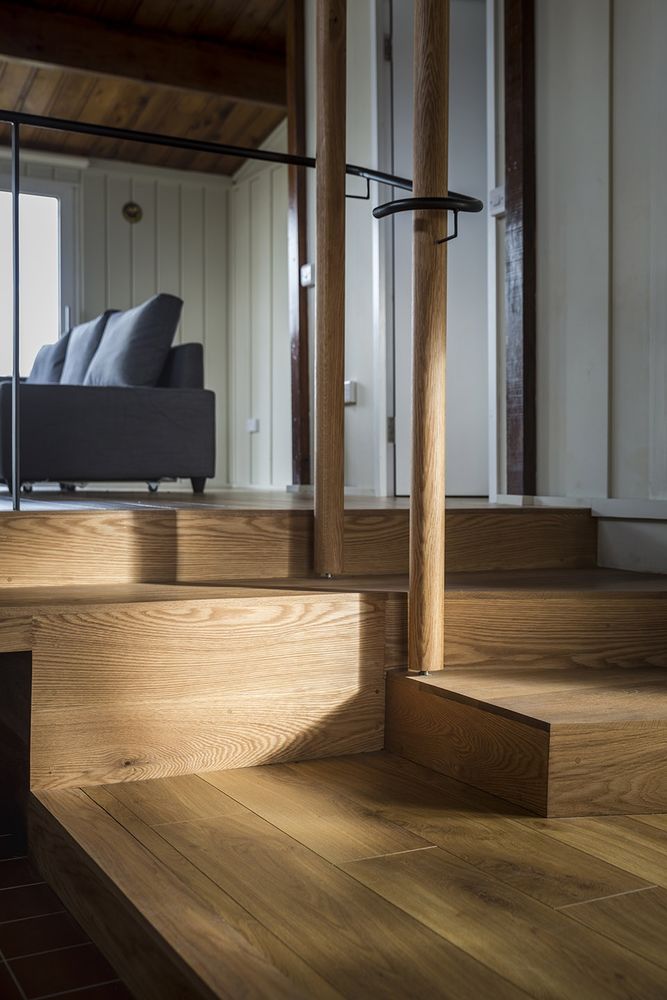
▼长凳延伸成三级油面橡木台阶,通向住宅主要楼层的起居室,three oiled oak steps, an extension of the bench, lead to the living area on the main level of the house
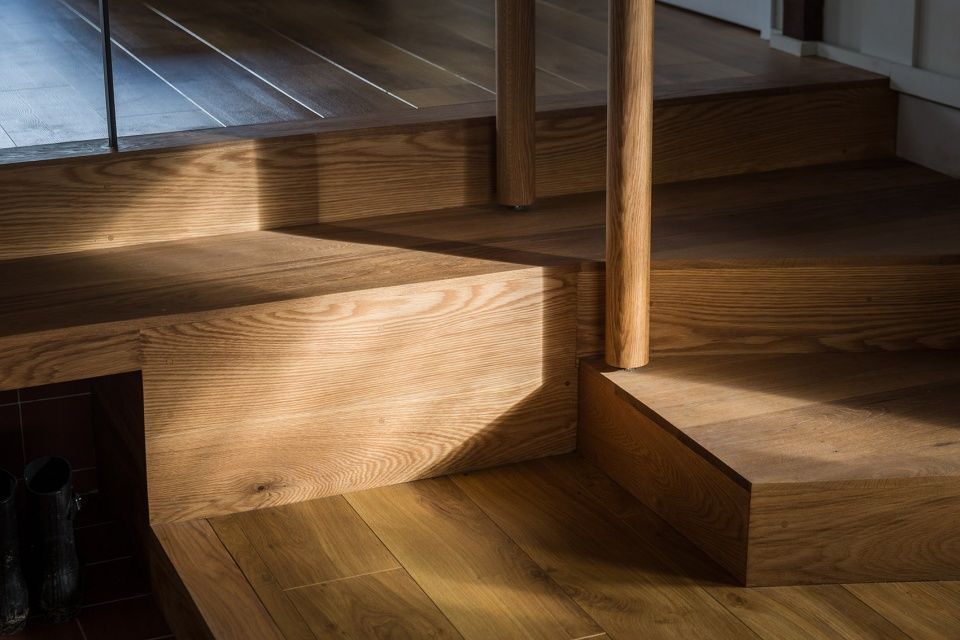
新建部分使用原有住宅的联锁板结构,维持新旧之间的连续性。由此,建筑师希望新增部分看起来仿佛是原来住宅本身就有的部分一样。
The interlocking plank construction of the original house is replicated in the addition to provide continuity between the old and the new. Thus, our design is intended to read as if it were part of the original house.
▼新建部分使用原有住宅的联锁板结构,the interlocking plank construction of the original house is replicated
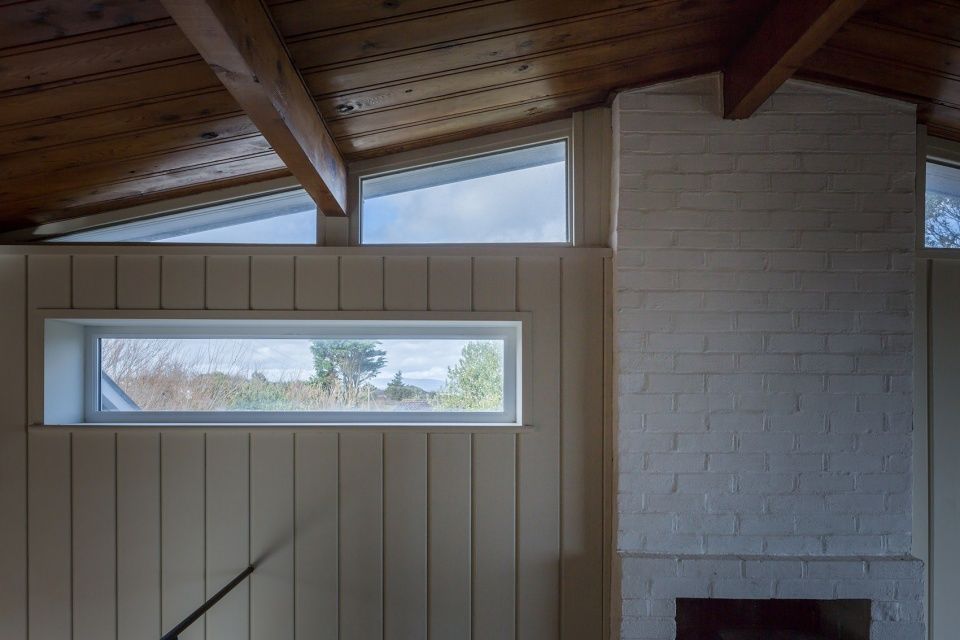
▼室内细节,interior detail
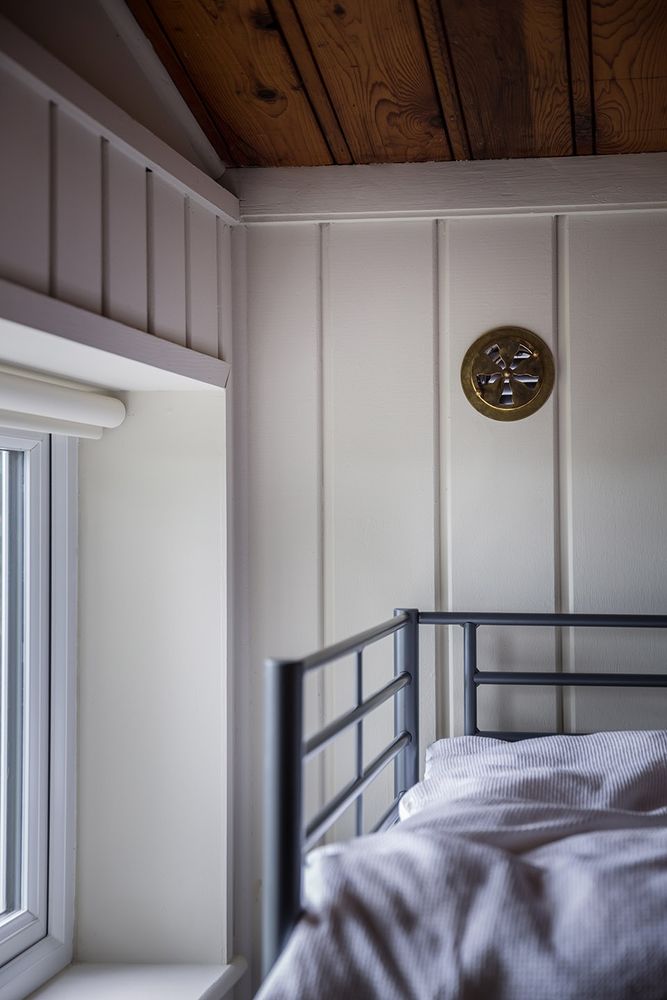
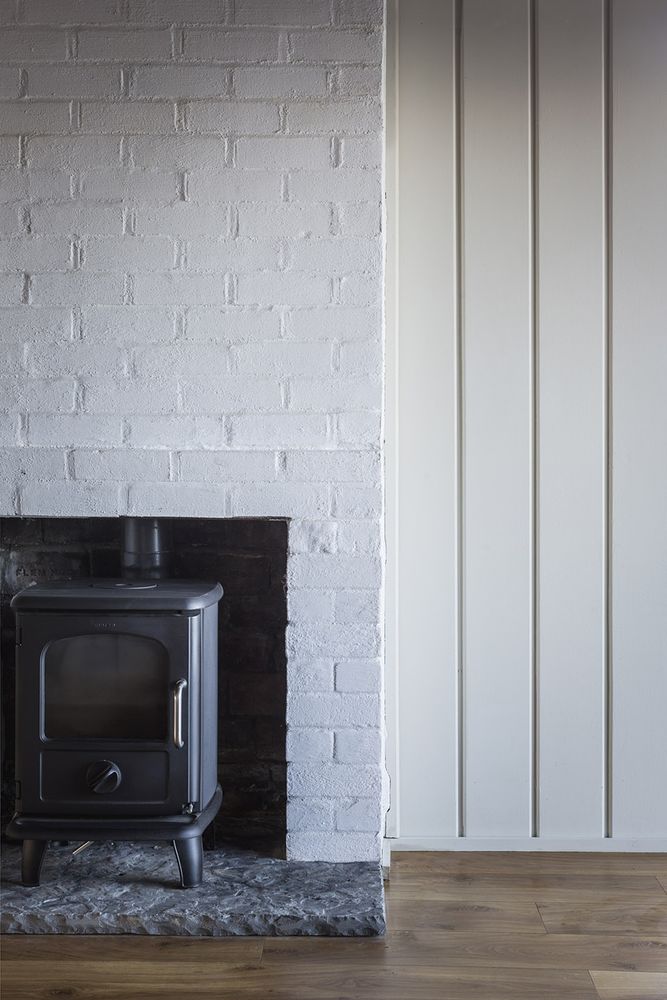
▼平面图,plan

▼剖面图,section

Architect: Robert Bourke Architects
Contractor: LG Buildings
Photographer: Ste Murray
Completion date: 2019
Building levels:1

