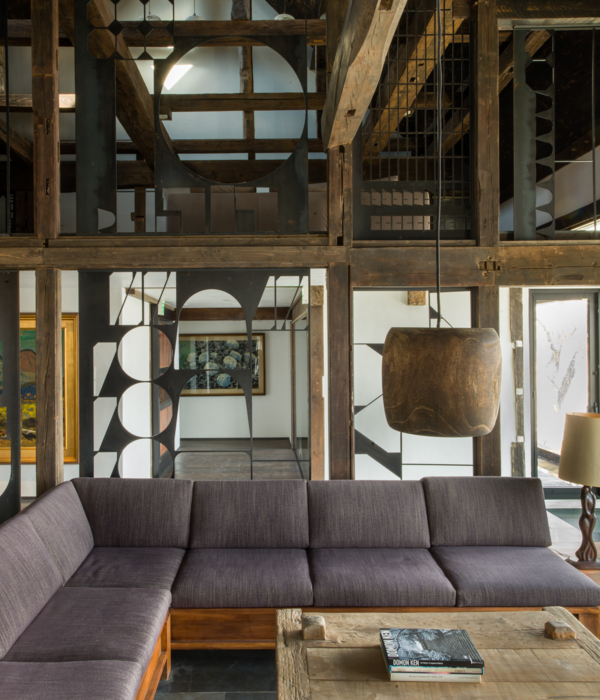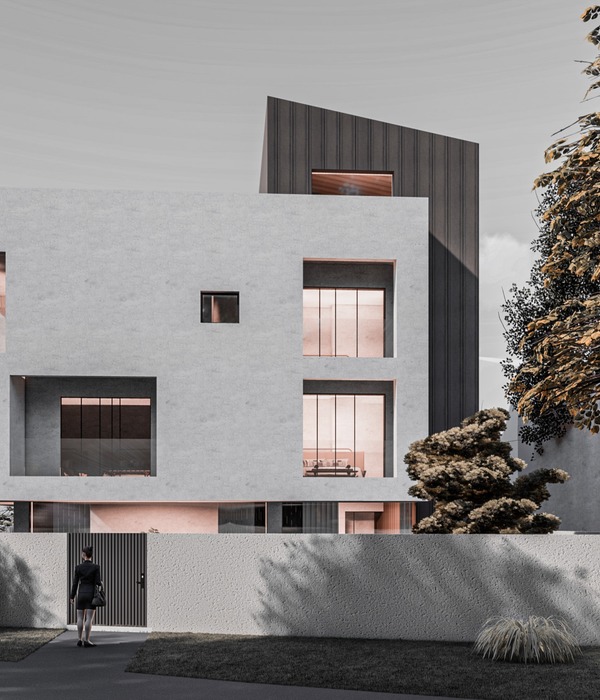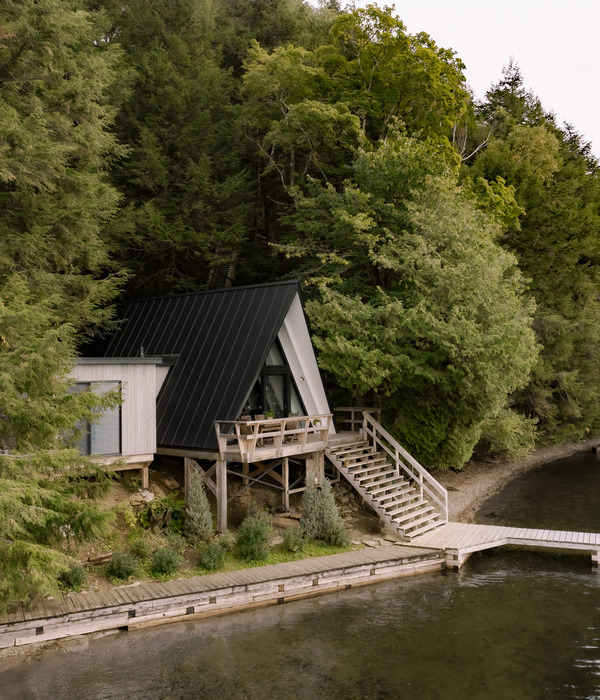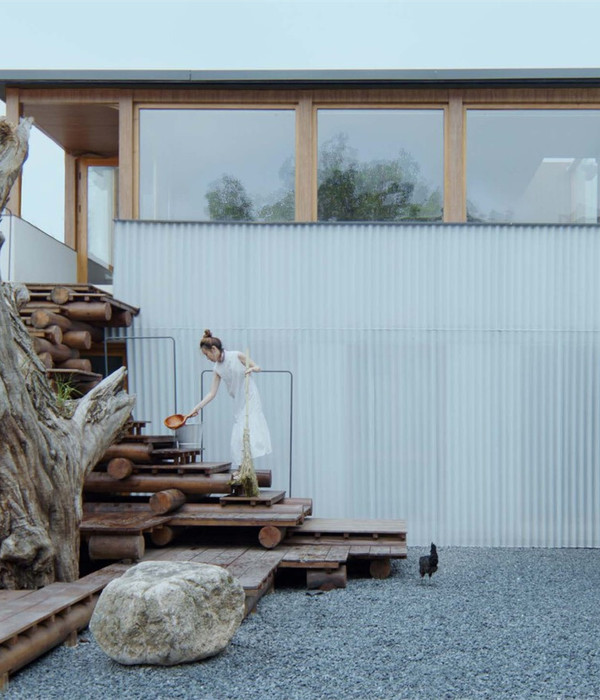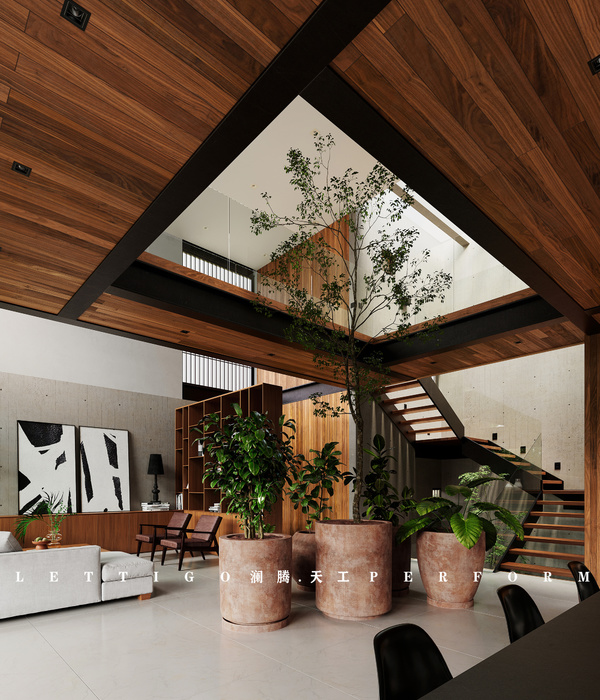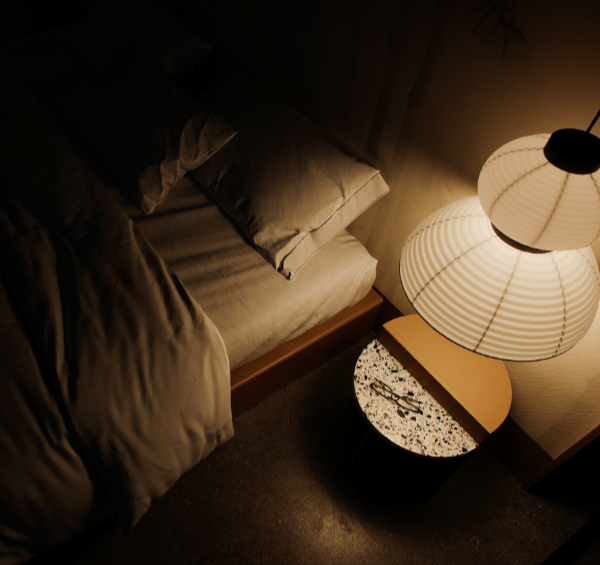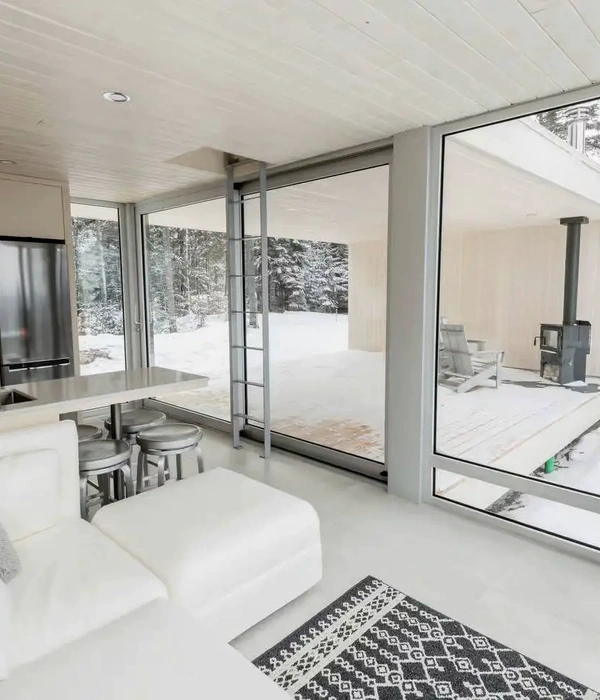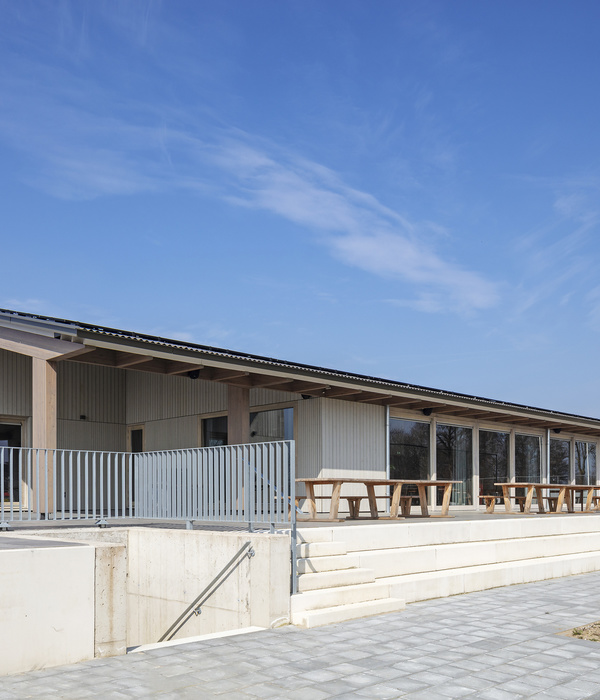Architect:Miller & Maranta
Location:Gellertstrasse 135/137, 4052 Basel, Switzerland; | ;
Project Year:2004
Category:Housing
The new residential building occupies the most southern point of the park area. It emphasizes the southern town planning at the crossing of Gellert and Redingstreet and the bridge over the St. Alban-Dych. At the same time, as an eight story residential building, it starts a dialogue with the surrounding buildings of the multi-story buildings Lehenmatt or the Bethesta hospital. Towards the park, the structure goes eastward to the grass covered open space. It becomes the house in the park, which is the reference to the depth of the park area and the adjacent trees. The multi-family dwelling reflects living in the park. With its town planning formulation, the project tries to react to the aspects of the situation. The town planning autonomy is underlined especially with the specific interpretation of the place. The building is accessible through the old entrance door of the park. Meandering walkways lead the visitor past trees to both of the entrances. One enters the building through the entrance halls and catches a glimpse to the St. Alban-Dych. Over the short flight of stairs one reaches the upper split-level and finds his way to the living floors through an inner stairway, which is lit from above. The apartments are accessible by a middle hall. Towards the north and south are bigger apartments, which are accessible through a central hall, which leads to the three-sided lighted living room. To the east is a sleeping area with a tiled floor and towards the west are multi-use rooms and a loggia. In the middle part of the structure are similar but smaller apartments with end-to-end rooms, which open up toward the park to the northwest and catch the morning sun towards the southeast. The two biggest apartments and a smaller one are placed on the upper split level while the cellars and the laundry rooms are situated on the lower split-level. The car garage, accessible form the Redingstreet, is in the basement. The bicycle stands are located on the backside of the wall towards the levee. The apartment house is thought to be a tree-like object in the Schwarzpark, the old tree population of which emits a strong, stable atmosphere. Referring to the trunks and the branches of the big trees, the concrete structure of the facade stretches a transparent volume. The filigree appearance of the structure is underlined by the big windows and the glass balustrade, which transfer the surrounding trees on the building by the reflection of the park. The impression is supported by the coloring, a brown-gray glaze on a mineral base, which was applied from the concrete facade all the way up to the entrance hall and to the staircase.
▼项目更多图片
{{item.text_origin}}


