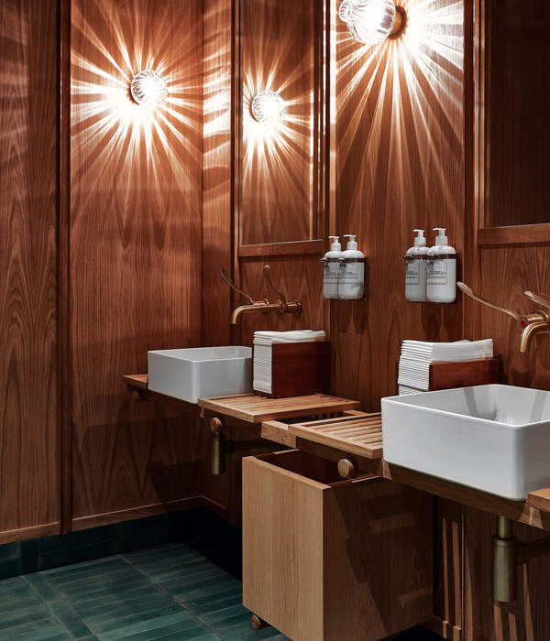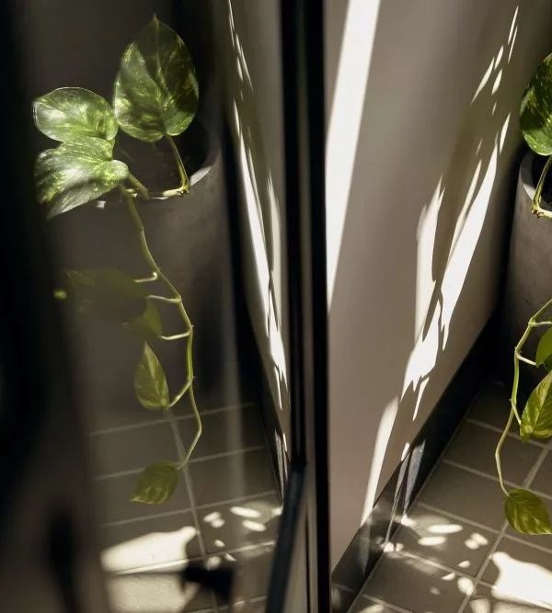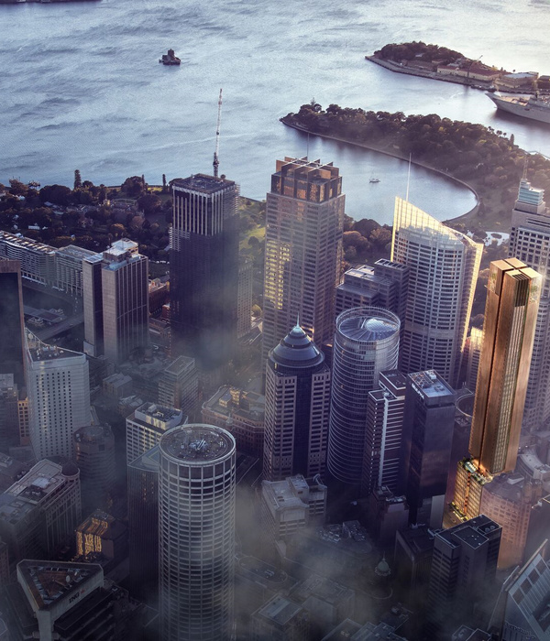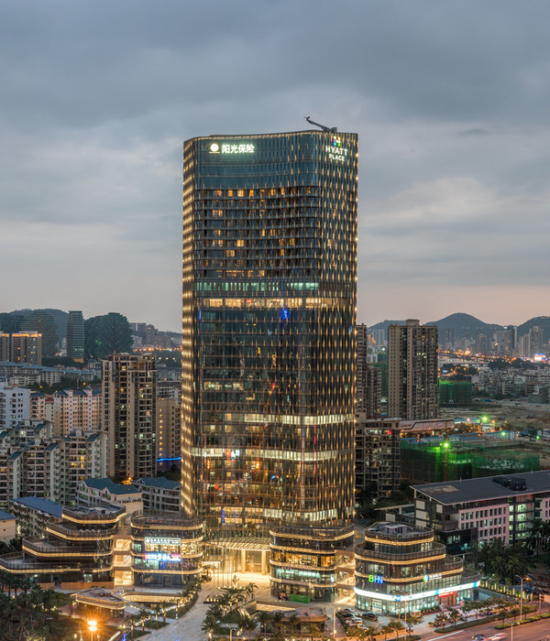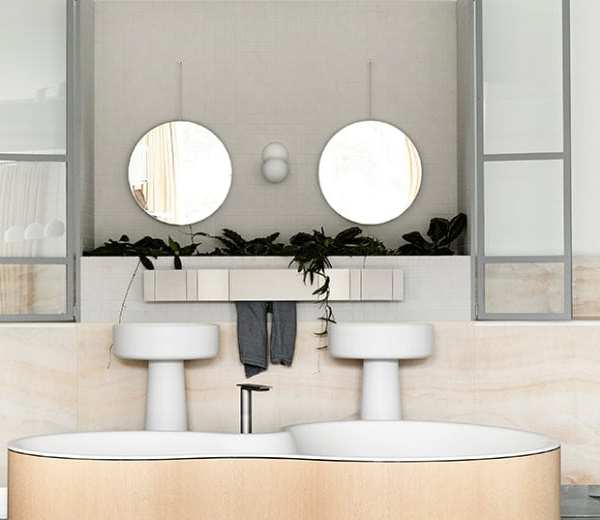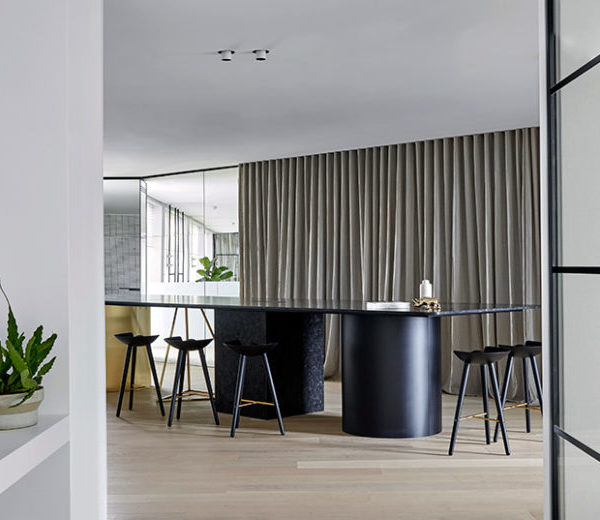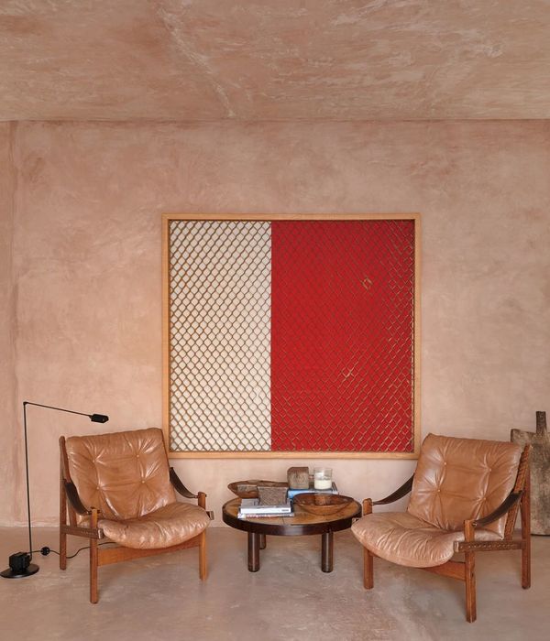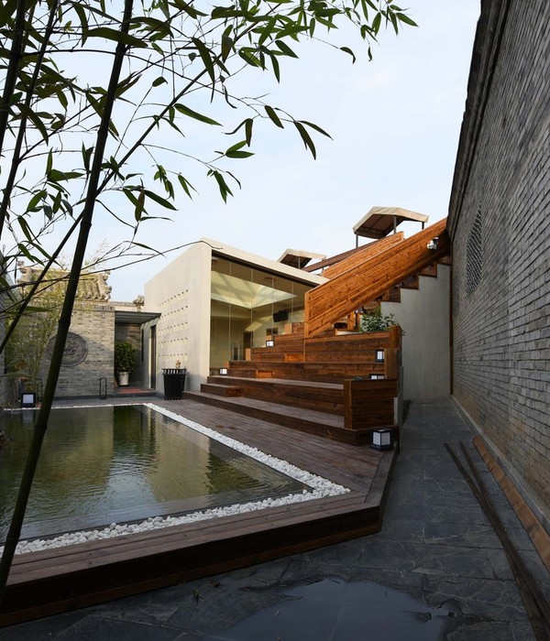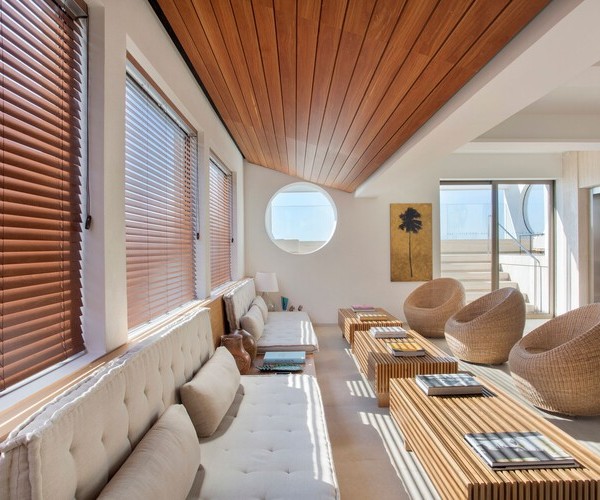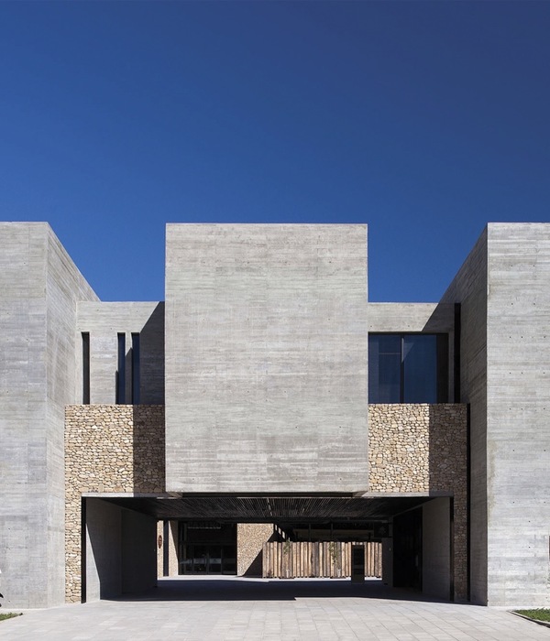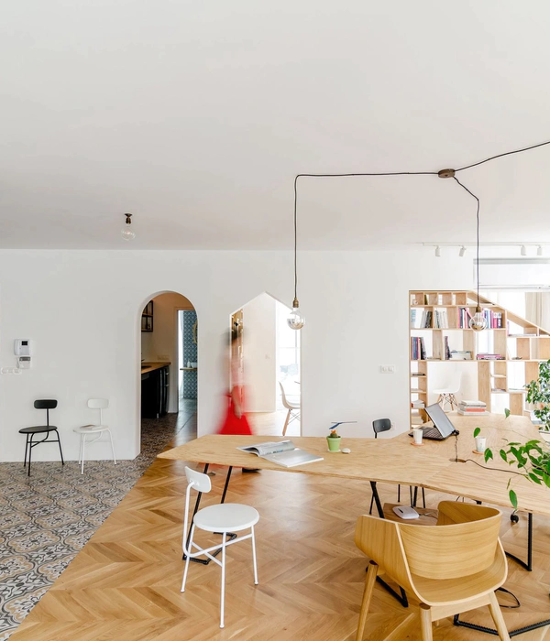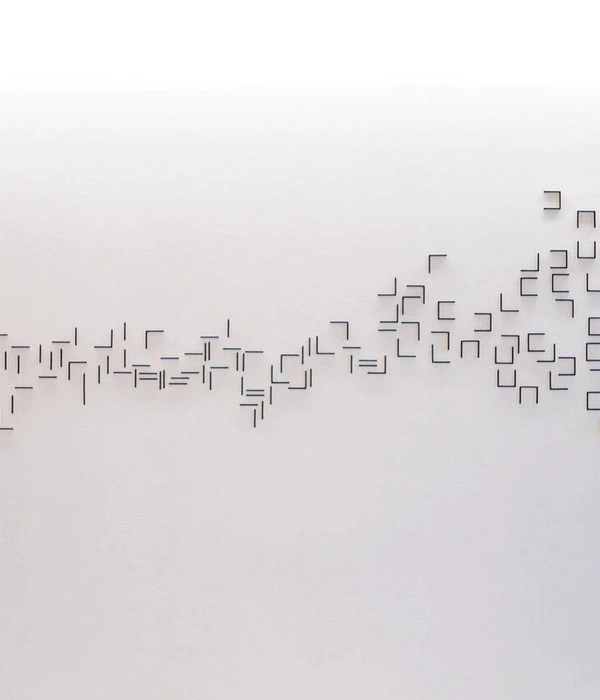Architects:EVA architecten
Area:1200m²
Year:2020
Photographs:Luuk Kramer
Manufacturers:Accoya,Kalzip,Unilin,VBI
Lead Architects:Jeroen Baars, Maarten Terberg
Assistant Designer:Daniël Grootbekker
Model:Marc van Zantvliet
Builders:Van de Broek, Prefit
Installations E:Staps Elektro
Installations W:Cornelisse Installatiebedrijf
City:Randwijk
Country:The Netherlands
Text description provided by the architects. The community house, shooting club De Schutters and football club EMM in Randwijk all had plans for new accommodation and decided to join forces to build a new, joint building. In the Randwijk area, there are a number of brick factories that let the bricks dry in elongated sheds with saddle roofs and gentle slopes.
In addition, there are also Moluccan barracks in the area with the same archetypal shape. These references were used as a starting point for the design in the form and use of materials.
The shooting range and changing rooms are located in the basement. This has been kept sober and effective, so that there was more budget to be able to build the top floor completely in wood, like a pavilion on a pedestal. The east side of the new multifunctional building is open and transparent with a view of the main field of the football club.
The west side is more closed and understated. On the first floor, there are three multifunctional spaces of different sizes that can be used independently or at the same time according to the demand and the simultaneous presence of the users. The building is energy neutral.
Project gallery
Project location
Address:6668 Randwijk, The Netherlands
{{item.text_origin}}

