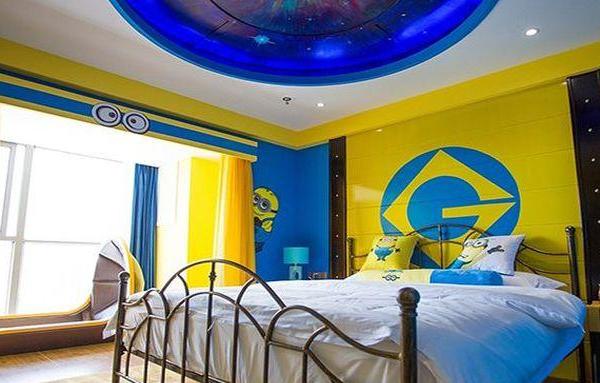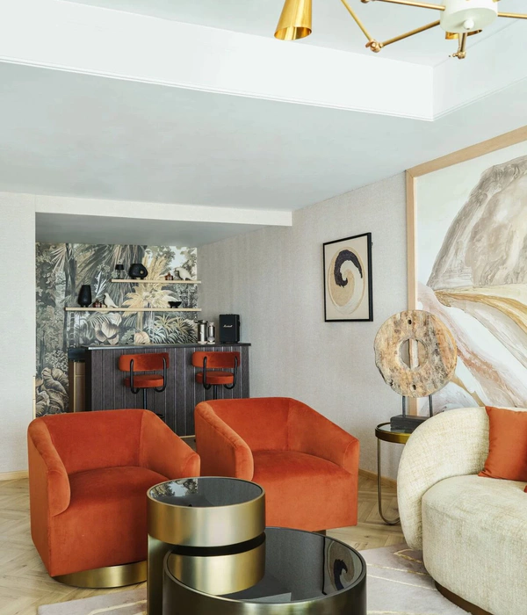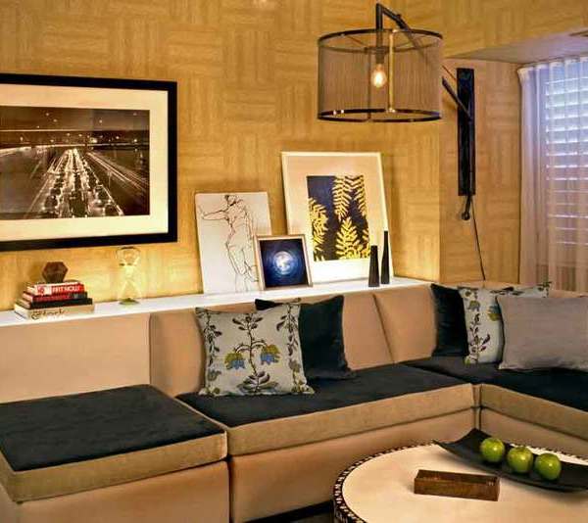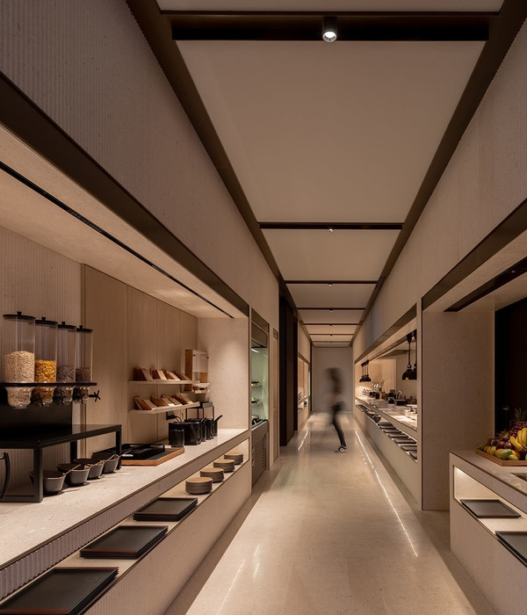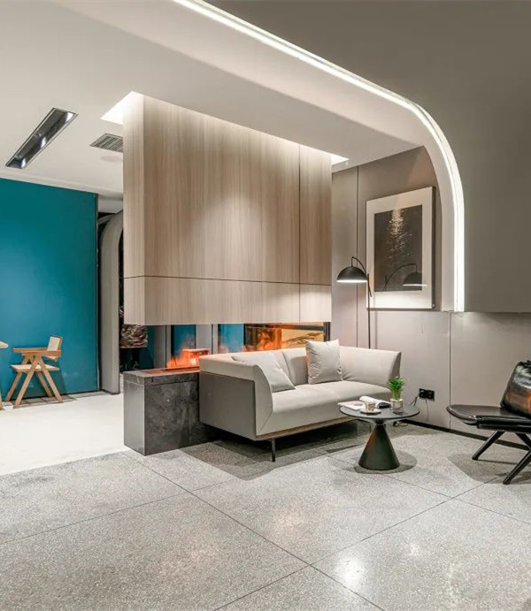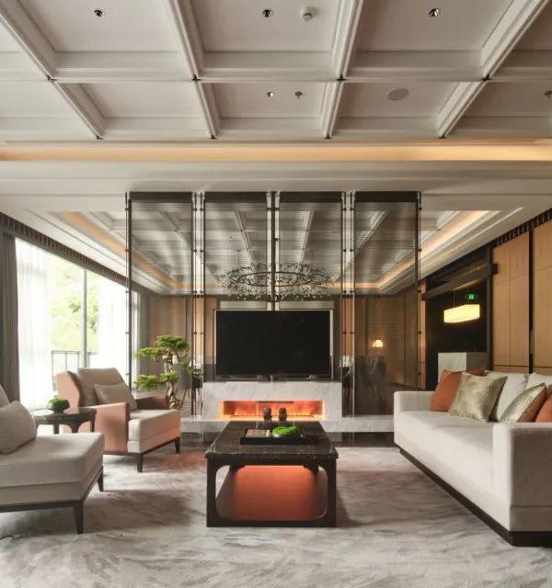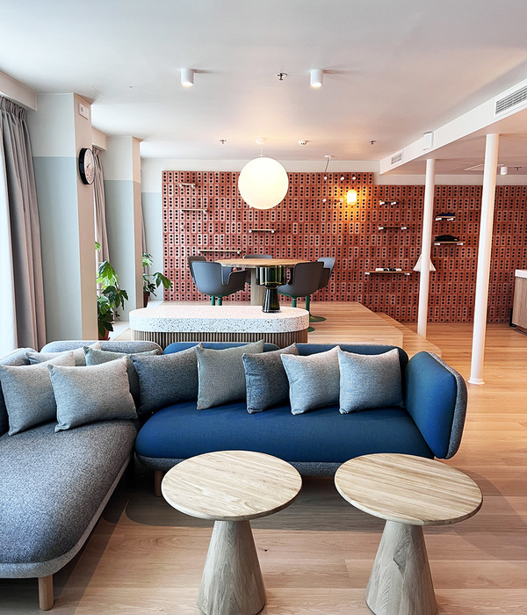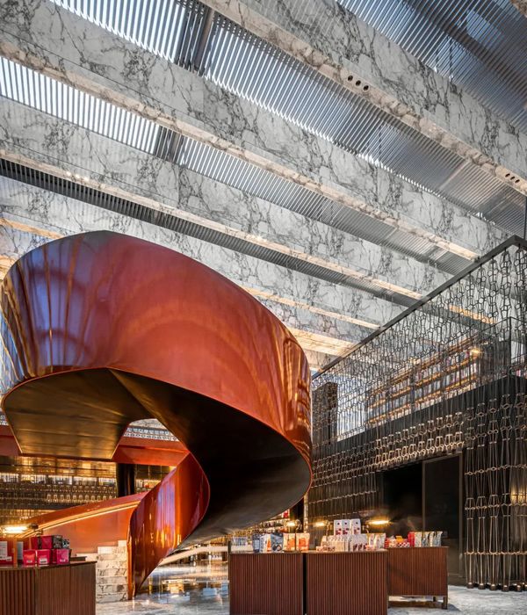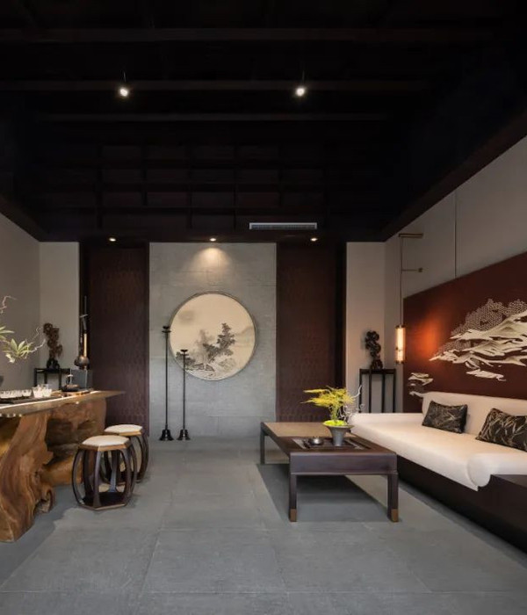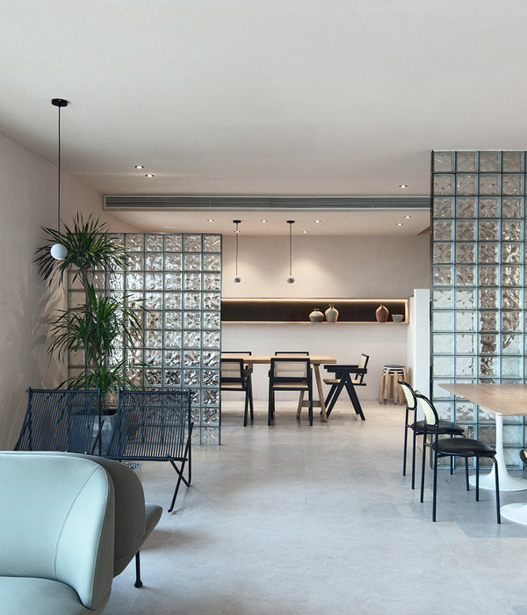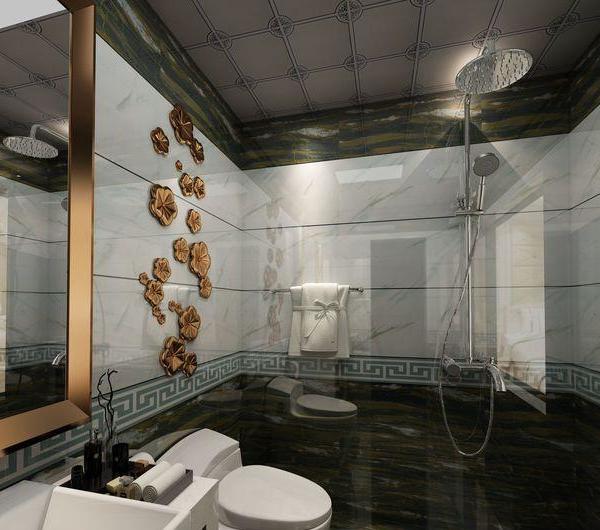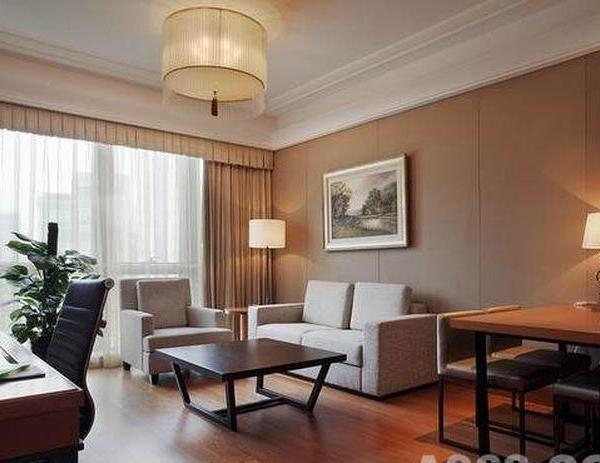Architects:Matière Première Architecture
Area:75m²
Year:2022
Photographs:Ian Balmorel
Manufacturers:Atelier Versatyl,Mac,Maxiforet,Shalwin
City:Montreal
Country:Canada
Text description provided by the architects. Charmed by the ever-so-popular typology of the A-frame cottage, the new owners of this 1950s property aspired to renovate and revitalize the cottage into a 21st-century home. Located in the Eastern Townships, near Montréal, this unique structure sits on an evergreen forest, nearly touching the water on its breathtaking waterplane. Inaccessibility during the long winter months greatly contributed to accumulated neglect, essentially exposing the old cabin to years of harsh Canadian winters.
The owners engaged with a resourceful local architect studio, Matière Première Architecture, and its affiliated construction company, Nu Drom, to design and renovate the 3-seasons cottage. Obtaining a simple brief honoring the A-frame typology, with an emphasis on an ecological approach, the architects designed a series of spaces that promote its juxtaposition with the water, while optimizing the available space of the cottage for better usage.
Concept & interior spaces. The project was designed to host a series of fluid and relaxing spaces while offering a close relationship to the lake. The architecture beautifully captures the natural landscape that unfolds beyond its structure, which becomes fundamental to the living spaces with its offering of an intimate and cozy experience for its occupants. The A-frame silhouette produces playful spaces, while continuously offering views toward the lake. This undisturbed relation with the exterior is held throughout the project, exposing the cycles and the rhythms of the ever-changing weather.
Materiality. Designed as a beach house, the interior design emphasizes lighter tones in shades of white and sage to promote a relaxed feel. It also embraces casual furnishings, with welcoming rugs and linen accessories, to add warmth to the living spaces. The architects selected local, sustainable, and durable materials, including white pine flooring, exposed timber framing, and painted spruce boards. The exterior design focused on more durable materials, such as natural white cedar siding, metal roofing, and aluminum windows. These materials contribute to the controlled aging of the cabin without risking its longevity.
Program. The cottage integrates multiple living spaces within its relatively small footprint. The A-frame main large window was shifted toward the interior to accommodate a larger exterior dining area, followed indoors by the living room and dining nook, all offering spectacular views of the lake through the large windows. A new stair was relocated to a more discreet position at the rear of the dining nook, leading to a mezzanine. Nestled above the living room, it offers a cozy reading net facing the lake, while removing the need for a railing. The compact kitchen adjoins the dining nook, and a separate dormitory pavilion sits adjacent to the main cottage, offering more space for guests.
Construction. The very steep and limited access to the site posed challenging construction conditions, with well over 150 steps required to reach the cottage. Difficult access to deliver new materials and to remove existing materials, guided the construction in an ecological mindset, leading to the recovery of as many existing materials as possible.
This undertaking motivated the clients to meticulously and thoroughly renovate the cottage in line with current building practices. A temporary cable crane was erected to transport all construction materials to the site while ensuring the protection of mature trees along its path. The client emphasized the conservation of all existing trees, as well as the revitalization of the lakefront. Local indigenous plants were added to the shoreline to promote organic renaturalization.
Project gallery
Project location
Address:Eastern Townships, Estrie, QC, Canada
{{item.text_origin}}

