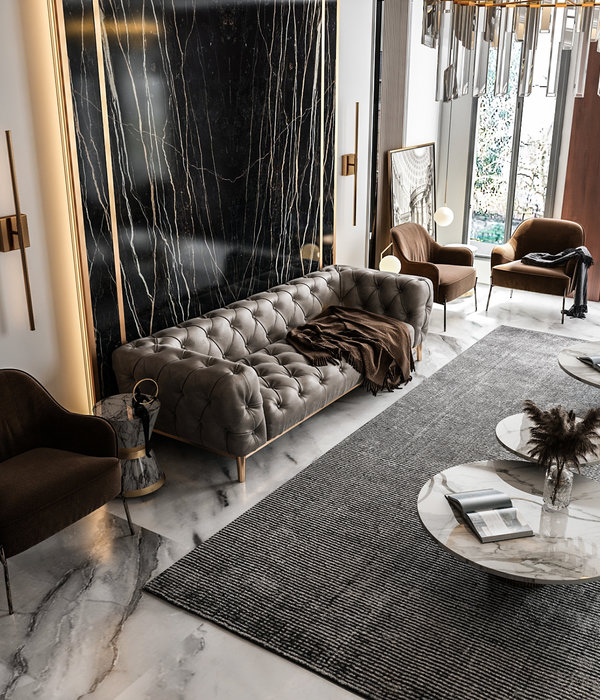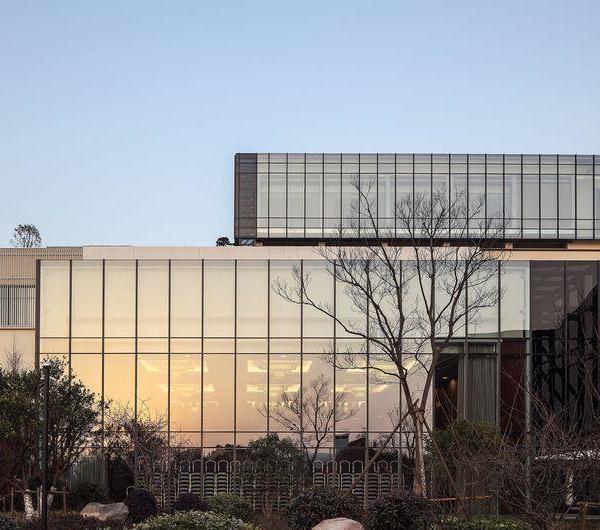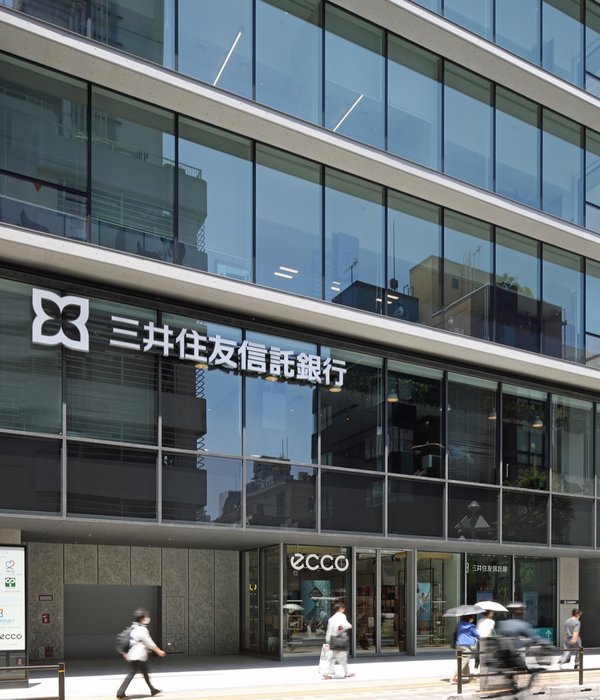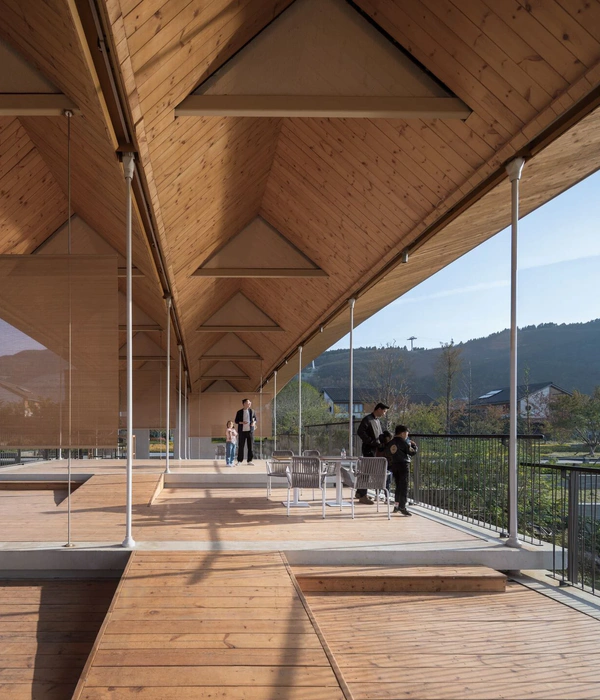A single-storey residence in a nondescript, small town north of Bengaluru, India had to be expanded to include 2 additional floors of residences for the purpose of renting out. During construction, the astonishing views of the rain tree canopies from the top floor inspired the construction of an additional floor for a studio space to be used as a pied-à-terre for the family, who now live in Bengaluru. Building on a load bearing structure posed considerable challenges, requiring the plan to follow the basic outline of the existing ground floor structure. Structural interventions included the use of steel beams to strengthen the existing slab at the first-floor level.
The top floor studio had to be structurally light, permitting only 500 square feet of built-up area. The setback from the mass of the other floors, provides visual relief to the façade and allows for a generous terrace from which to view the lush landscape the house looks onto. A row of potted heliconia plants on the terrace fosters a visual connection with the sub-tropical surrounding of the building. Inside the studio, an open plan accommodates a living room, eat-in kitchen and a bedroom. Within the compact plan, the living and dining spaces are delineated with the use of color. Primary colors in the living room furnishings and wallpaper echo the color palette used in the building exterior. A perforated screen above the sofa, provides ventilation while also casting visually arresting shadows from the western sun. Furniture elements are kept to a minimum and perform double duty where required. For instance, a table branches off one end of the kitchen counter-top, serving as both a study and dining table. The ample depth of the sofa is utilized as an extra sleeping zone when there are guests.
Considering the limited skillset of locally available labor, architectural elements and joinery were designed to allow for easy assembly at site. For the façade, 100mm X 50mm custom-built aluminum C-channels holds perforated clay blocks together within a grid running from edge to edge and floor to ceiling. Adjacent blocks are held together with tile adhesives mixed with black oxide which subtly defines an outline around each block. In keeping with the context of the small town dotted with mostly modest, low-cost housing, the house employs familiar, inexpensive materials and techniques to blend in. However, inventive application of these materials gives the building a contemporary edge, bringing the 1999-built home convincingly into the 21st century.
{{item.text_origin}}












