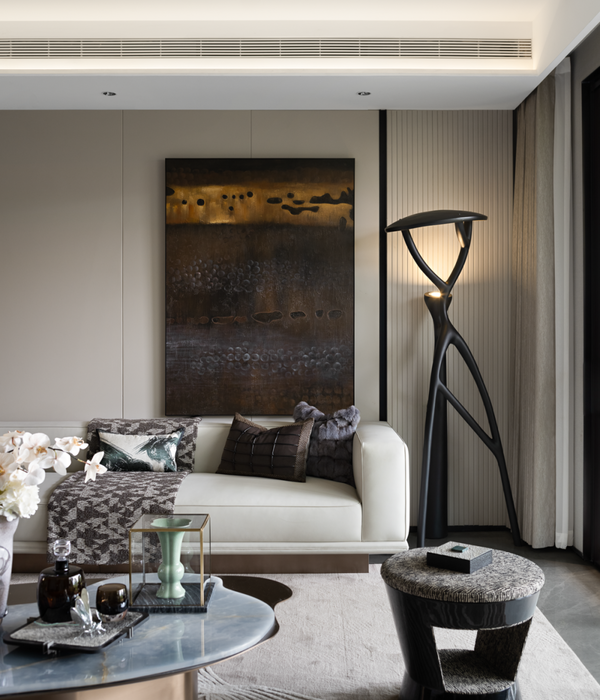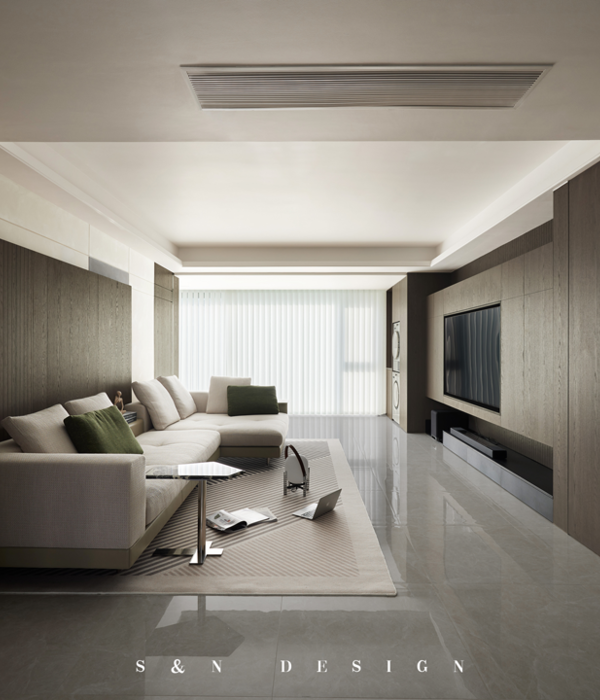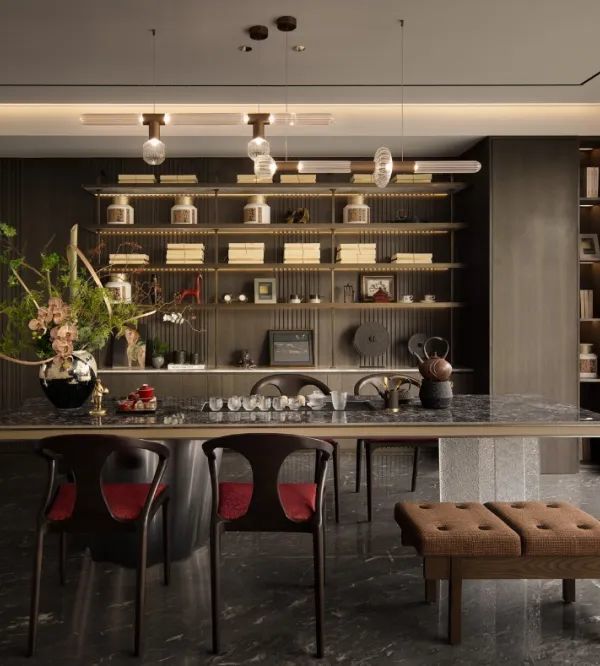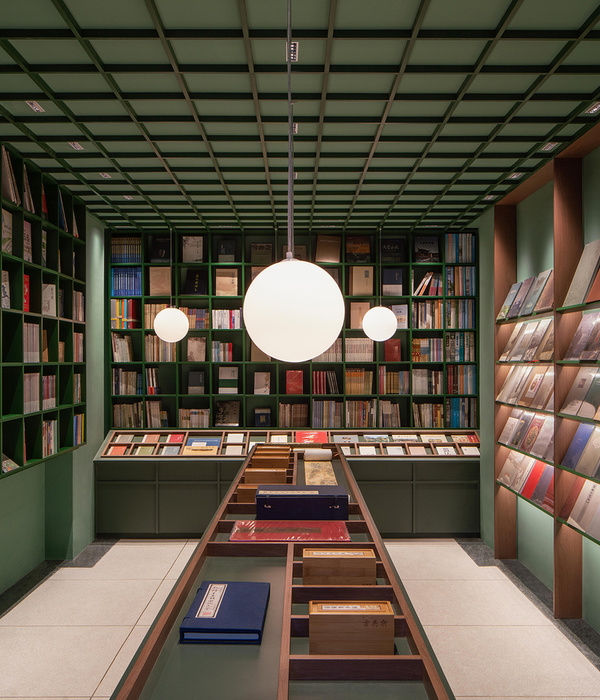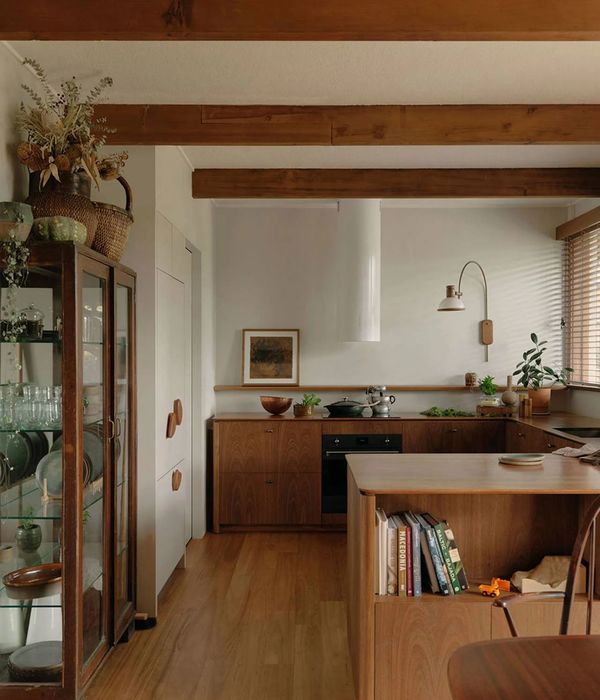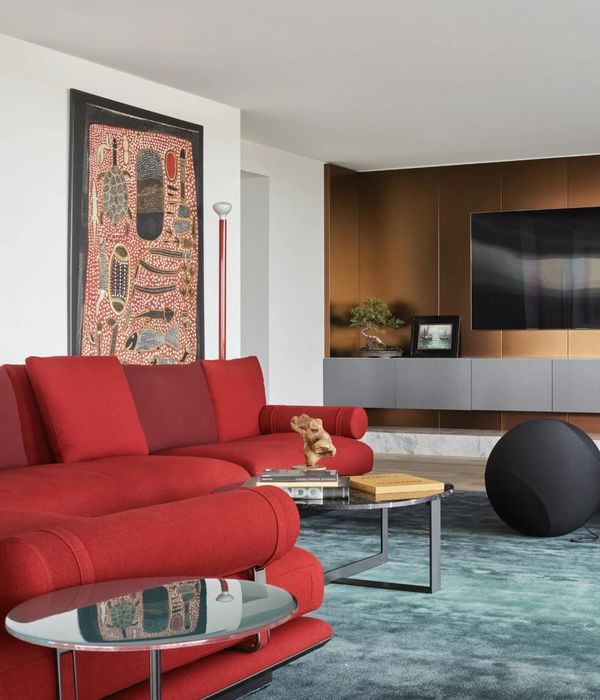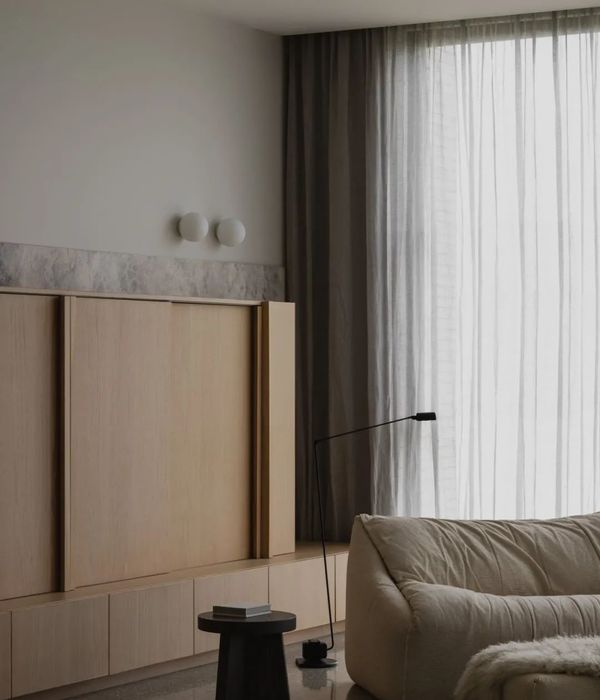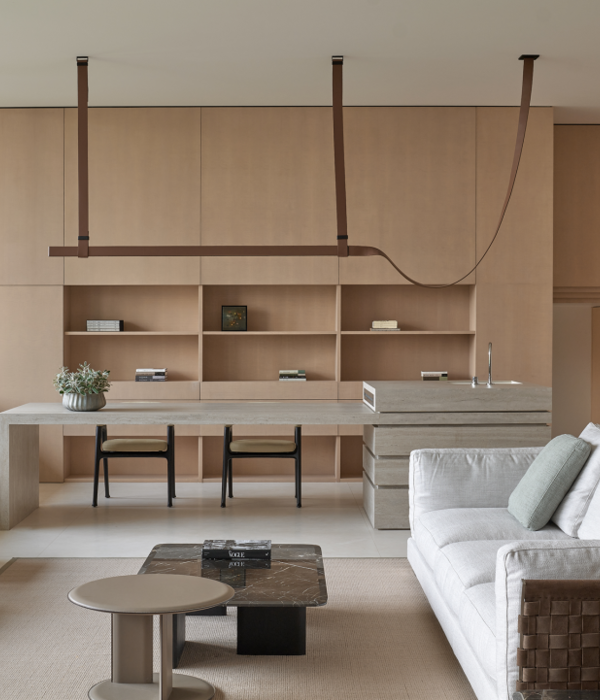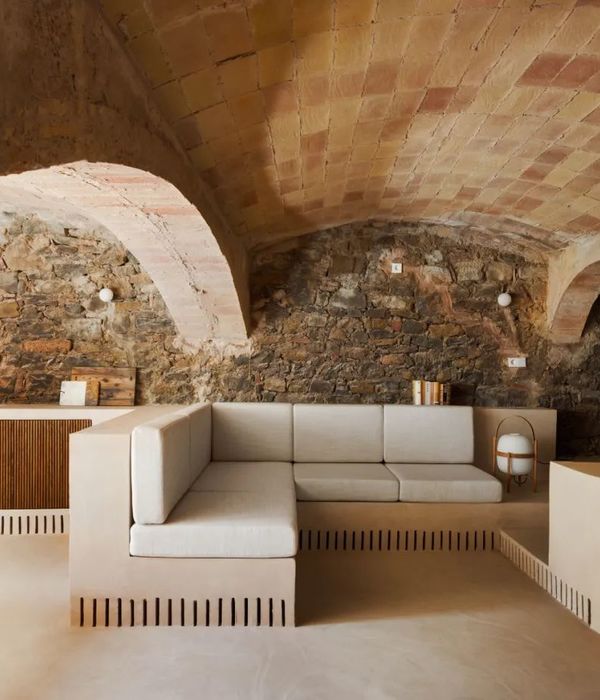The existing bungalow is limited to one floor. Almost 1/4 of its volume is taken up by an indoor garage that is hardly used. Moreover, the house is particularly poorly insulated. The residents want a limited expansion of the existing volume, in order to be able to meet the current requirements of a single-family home. In addition, the energy performance of the home must be optimized.
The urban development regulations allow for an extension up to a maximum of 1.000 m3. This provides a maximum extension with 459m3, spread over one storey and oriented east-west. Within the new volume, a covered parking space is provided at the front of the house. To guarantee optimum daylight penetrating the existing volume, part of the volume is cut out of the building, at the same time serving as a covered terrace sheltered from the westerly wind.
The project tries to interweave the existing bungalow within its environment with certain simplicity in planning and materialization. Variable room heights play a game of compression and decompression, which has its center of gravity in the double-height living space.
{{item.text_origin}}


