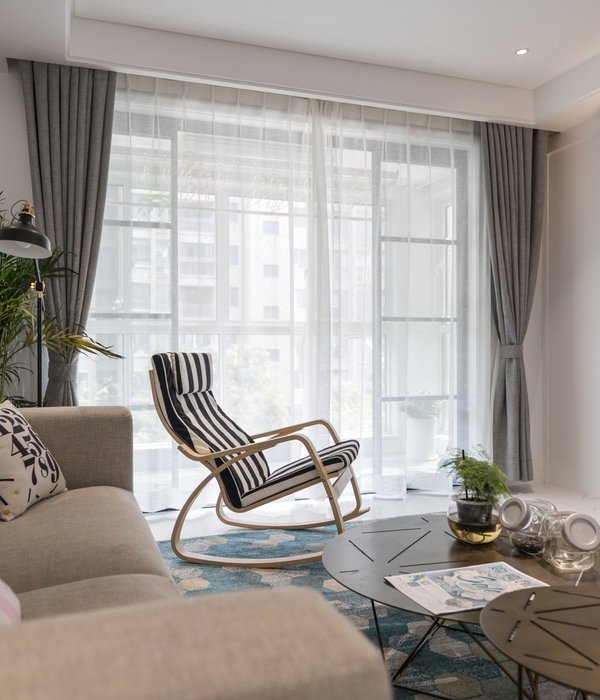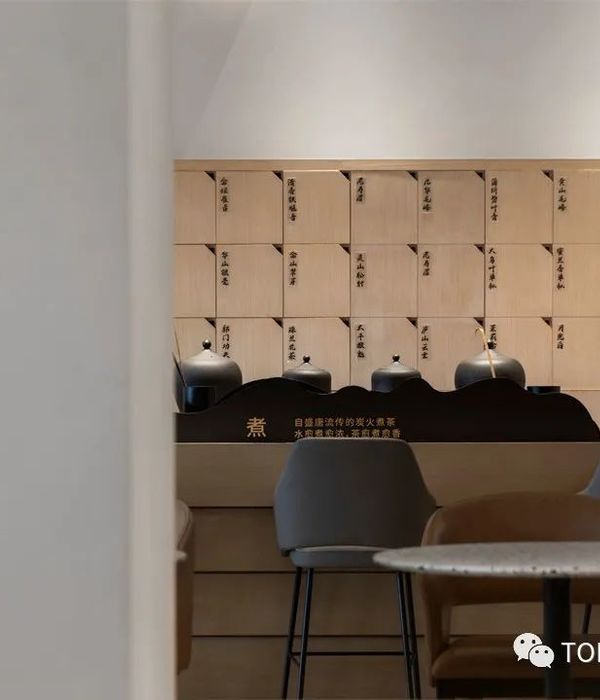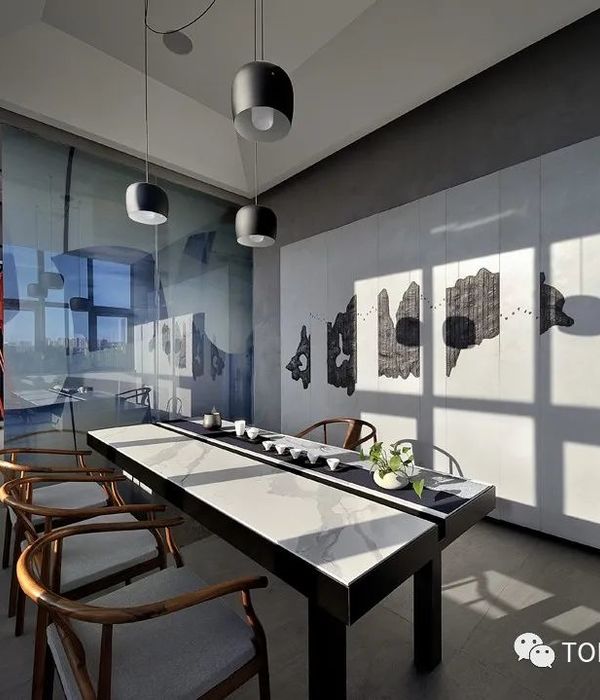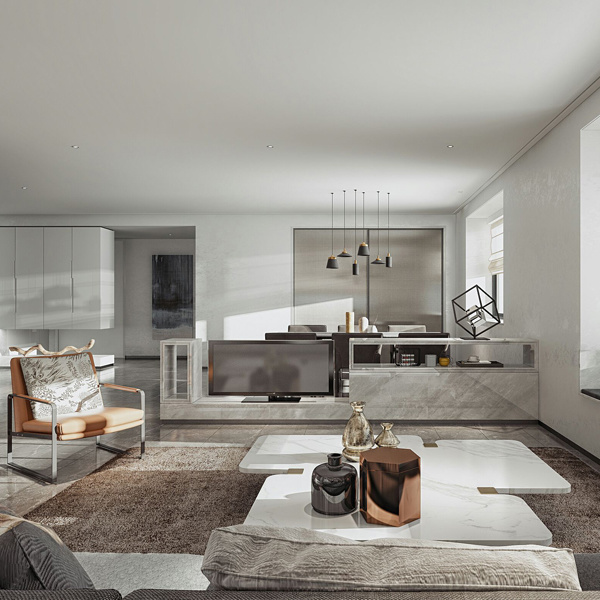“空间的一半依赖于设计
另一半则源自于存在与精神”
“Half of space depends on design the other half is derived from presence and spirit.”
——安藤忠雄(Tadao Ando)
俯瞰菲利普港湾(Port Phillip Bay),这座住宅在其蓬勃发展的豪华内饰中反映出其备受追捧的位置。客户在计划外购买了这套公寓,并附上了一份简报,其中包括他们广泛的艺术收藏,为这座设备齐全的新住宅增添了活力。SJB感受到了与客户愿景的直接协同作用,使室内设计成为对个性和色彩的有趣探索。
Looking over Port Phillip Bay, the home reflects its sought-after location throughout the luxe interiors of its burgeoning form. The clients purchased the apartment off the plan, with a brief to include their extensive art collection and add a lively energy to the already well-appointed new dwelling. SJB felt an immediate synergy with the client’s vision, allowing the interiors to be a playful exploration of personality and colour.
这一点在入口走廊上立即显现出来,走廊上装饰着强烈的绿色墙壁,与镀金艺术品和150年前的雕花木古董椅相得益彰。开放式起居区是住宅大胆造型的核心,为住宅其他部分的活力奠定了基调。人们会发现,将家具和内置细木工制品并置在缎面铜中,包裹在蓝色、绿色和红色的色调中。
This becomes immediately apparent in the entry hallway, which is adorned with an intense green wall colour that complements the gilded artwork and 150-year-old carved wood antique chair. An open plan living area is the centrepiece of the home’s bold approach to styling, setting the tone for the vibrant energy throughout the rest of the residence. One will find juxtaposing furniture pieces and built-in joinery in satin copper, enveloped in tones of blue, green and red.
经典的意大利家具非常有特色,包括客户喜爱的B-B Italia UP Series 2000,以及位于房间中央的一张威严的沙发,用醒目的红色织物装饰,并配有一层更大的、有纹理的分散垫子。在餐厅里,一张黑色大理石桌子配上森林绿色的餐椅,与生活空间形成了和谐的联系。
Classic Italian furniture features heavily, including the client’s pre-loved B-B Italia UP Series 2000 and a commanding sofa that sits in the centre of the room, upholstered in bold red fabric with a layering of larger, textured scattered cushions. In the dining room, a black marble table coupled with dining chairs in forest green creates a harmonious connection to the living space.
主卧室和书房都展示了大胆的调色板与丰富的纹理相得益彰的力量。森林绿、淡紫色和红色形成鲜明对比,并在不同程度上相互作用,以区分房间的氛围。卧室里有一面特色墙和软垫镶板,配有一把皮质雕塑扶手椅、一张灰色柔软纹理床和一块定制地毯。
Both the master bedroom and study reveal the power of a bold colour palette complemented by rich textures. Forest green, mauve and red work in stark contrast with one another and interact in varying degrees to differentiate the atmosphere of the rooms. In the bedroom, a feature wall and upholstered panelling works with a leather-clad sculptural armchair, a grey soft-textured bed and a custom-designed rug.
墨尔本港阁楼超越了它的参数,成为一个充满深度和阴谋的家。SJB展示了无畏的设计融入如何创造出一个细致入微的家,将色彩和创造力发挥到极致。这是一个生动的例子,说明了房屋反映居住者光环的方式。
Port Melbourne Penthouse moves beyond its parameters to become a home that is rich with depth and intrigue. SJB demonstrates how fearless design inclusions can result in a nuanced home that uses colour and creativity to its advantage. It is a vivid example of the way in which homes reflect the aura of those residing in them.
INFO
项目名称:PORT MELBOURNE PENTHOUSE
项目类型:私人公寓
项目坐标:澳大利亚 墨尔本
设计机构:SJB INTERIOR DESIGN
项目摄影:ANSON SMART
AGENCY FOUNDER
ALAN SYNMAN / CHARLES JUSTIN / MICHAEL BIALEK
SJB INTERIOR DESIGN 联合创始人 / 设计总监
{{item.text_origin}}












