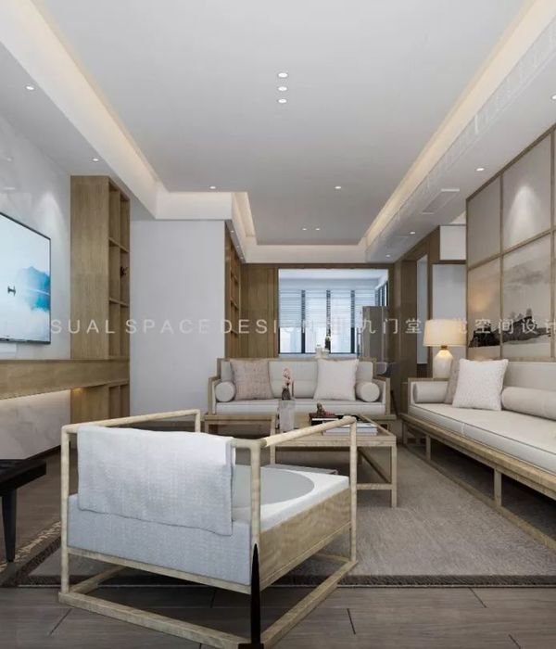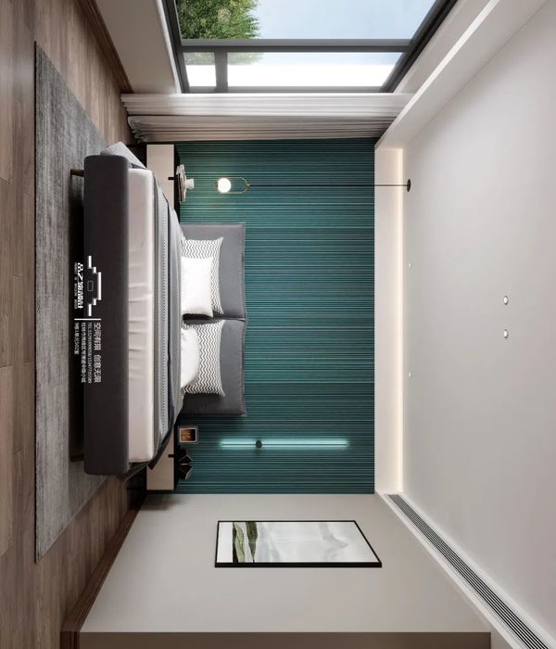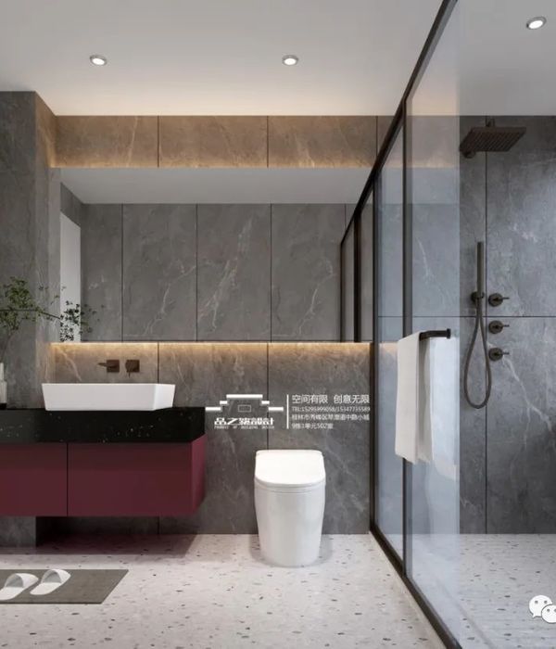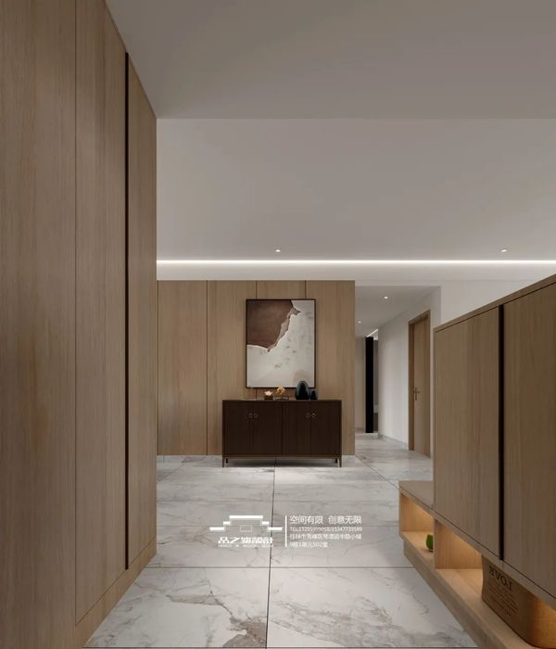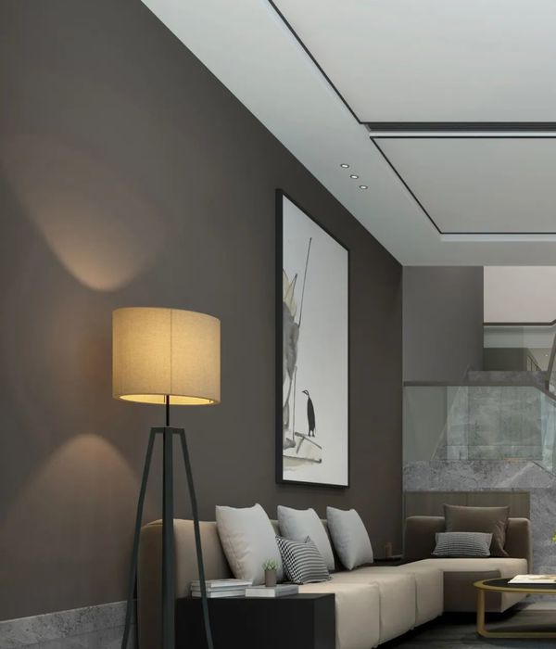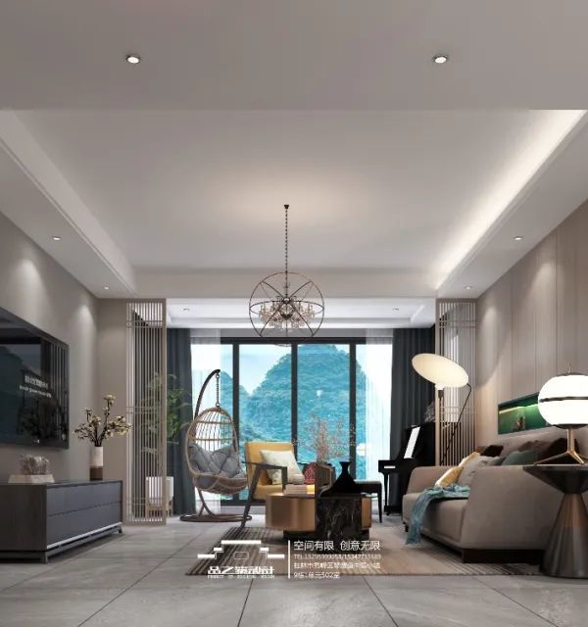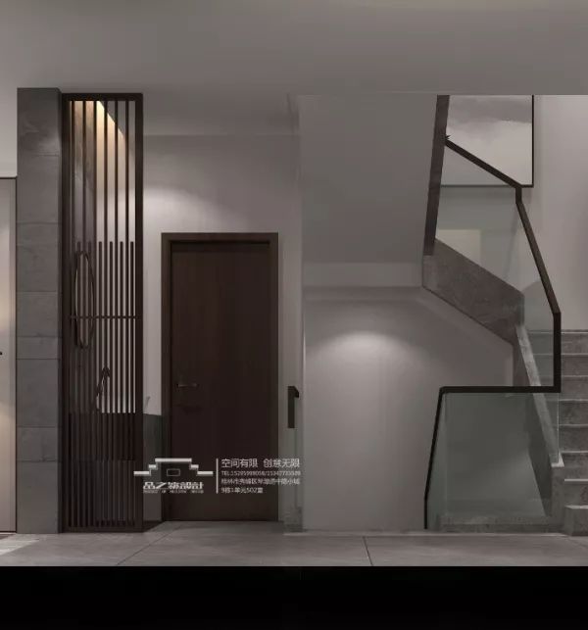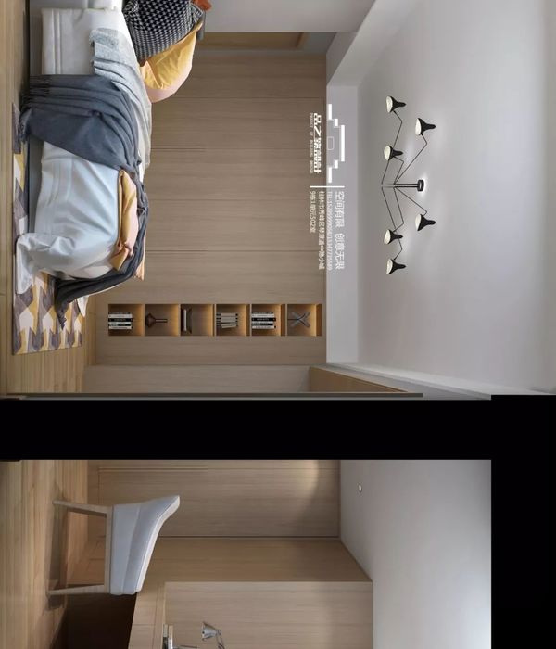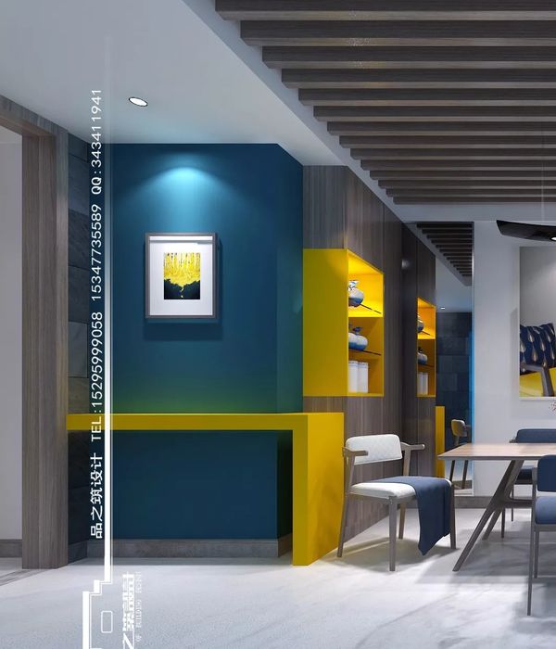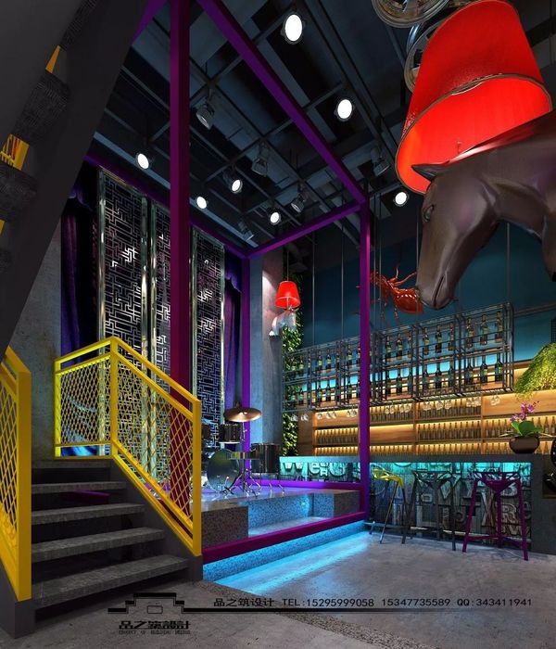中巍·白云山居位于青岛市城阳区白云山片区,SWS Group 室内设计团队联手中巍集团,旨在探寻匠心下的人居美学,为符合当下潮流趋势的人居产品给出一个圆满的答案。以前瞻性视角聚焦当下住宅需求,从居者角度出发,为每一个空间细节而匠心研磨,呈现「现代雅致,现代轻奢,现代艺术」三套当代人文雅居。
The project is located in the Baiyun Mountain District, Chengyang District, Qingdao City, and the interior design team of SWS Group cooperates with Zhongwei Group to explore the aesthetics of human settlements under the ingenuity, focus on the current residential needs from a forward-looking perspective, and polish every spatial detail from the perspective of residents, presenting three sets of contemporary humanistic elegant residences of "modern elegance, modern light luxury, and modern art".
本套住宅空间以
「尊享品质生活空间体验」为住宅定位,以「都市精英,时尚新贵」为客群,将优雅奢华、品质生活与多维艺术的感官相结合。同时,设计团队优化了空间布局,将玄关处取消原建墙体强弱电箱移位;取消了原建阳台功能,扩大室内空间利用率;调整主卧和主卧衣帽间的进门方式;改动了原建筑主卫墙体,扩大了主卫空间;公卫采用干湿分离的空间分割;调整了次卧进门方式。通过设计改善布局,表达空间的可塑性。
With the residential positioning of "exclusive quality living space experience" and the "urban elite, fashionable nouveau riche" as the customer group, it combines elegance and luxury, quality life and multi-dimensional art senses. At the same time, the design team optimized the space layout and canceled the displacement of the strong and weak electric box of the original wall at the entrance; The function of the original balcony was cancelled to expand the utilization rate of indoor space; Adjust the way the master bedroom and master bedroom cloakroom are entered; The main bathroom wall of the original building was changed and the main bathroom space was expanded; The public bathroom adopts the spatial division of dry and wet separation; Adjusted the way to enter the second bedroom. Improve the layout through design and express the plasticity of the space.
将闲适引入空间,将城市人文、气候状态和景观文化融入居住空间,空间布局的开阔与层次创造多重的生活体验。空间材质多采用沉稳大气的深浅色大理石,鱼骨地板、木饰面、金属、夹丝玻璃、树脂板演绎精雕细琢的设计细节,精致的墙纸、皮革硬包,量身定制的软装陈列,为理想居所创造非凡的感官享受。
Introducing leisure into the space, integrating urban humanities, climate status and landscape culture into the living space, the openness and level of the spatial layout present multiple life experiences. The space is mostly made of calm and atmospheric dark and light marble, fishbone floor, wood veneer, metal, wired glass, resin board to interpret the finely crafted design details, exquisite wallpaper, leather, for the ideal residence to create extraordinary sensory enjoyment.
正如 Esmael Abdelhamed 所说,将自然元素与现代奢华联系在一起,会为居室创造出新的生命。本案的空间概念是将自然与现代轻奢风格结合,在人居色彩理念之下,汲取经典的卡地亚红配色打造而成,在设计时保留了现代自然的元素,摒弃了复杂的肌理和装饰,合理简化了线条。
As Esmael Abdelhamed says, associating natural elements with modern luxury creates new life in the home. The space concept of this case is to combine nature with modern light luxury style, under the concept of living color, absorb the classic Cartier red color scheme, retain modern natural elements in the design, abandon complex texture and decoration, and reasonably simplify the lines.
基于对现代家庭生活模式的细致考量,客厅与
「开放式茶室」功能相结合,满足居住者待客之道。为多重利用居家空间,
室内设计团队优化了空间布局,以敞开式玻璃移门取代原建厨房墙体;取消原建阳台功能,扩大室内空间利用率;改动了原建筑主卫墙体,扩大了主卫空间;
公卫采用干湿分离的空间分割,调整儿童房入门位置;取消原建卧室墙体,扩大客厅公共活动空间。
Based on the meticulous consideration of the modern family living mode, the living room is combined with the function of "open tea room" to meet the hospitality of residents. In order to make multiple uses of the home space, the interior design team optimized the space layout and replaced the original kitchen wall with an open glass sliding door. Cancel the function of the original balcony and expand the utilization rate of indoor space; The main bathroom wall of the original building was changed and the main bathroom space was expanded; The public bathroom adopts the space division of dry and wet separation, and adjusts the entrance position of the children's room; The original bedroom wall was cancelled and the common activity space of the living room was expanded.
空间与自然在光影的叙事下,细腻柔和,优雅静谧,沉稳的色调烘托出主卧独有的仪式氛围,作为家庭成员互动的成长空间,沉浸式的生活场景,营造了理想栖居的感官。
Under the narrative of light and shadow, the space and nature are delicate and soft, elegant and quiet, and the calm tones set off the unique ritual atmosphere of the master bedroom, as a growth space for family members to interact with each other, and an immersive life scene to create a sense of ideal residence.
为呈现理想栖居的
「现代艺术」之境,本案的主题概念围绕时尚艺术之家而打造,极简、干练的线条,浪漫主义的软装搭配,从整体上塑造空间的艺术感。
In order to present the ideal habitat of "modern art", the theme concept of this project is designed around the fashion art house, with minimalist and capable lines and romantic home collocation, which shapes the artistic sense of the space as a whole.
悠然步入客厅,色调的碰撞,线条的交错,不同材质之间组成了一幅令人眼前一亮的画面。空间以平和的浅色系为基调,点缀些许橄榄绿。轻盈的窗帘、温润的木质、雀跃的金属、沉稳的石材,在白色铺陈的冷静氛围中,挥发出各自的物性,隐贵的大理石提升整体格调的质感气质,结合尺寸恰到好处的落地窗,使整个空间充满明亮辽阔的现代主义建筑风。
Leisurely walking into the living room, the collision of tones, the interlacing of lines, and the formation of a dazzling picture between different materials. The space is based on a calm light color palette with a hint of olive green. Light curtains, warm wood, cheerful metal, and calm stone make the whole space full of bright and expansive modernist architectural style.
同时,
以敞开式玻璃移门取代原建厨房墙体;
取消原建阳台功能,扩大室内空间利用率;
公卫采用干湿分离的空间分割;次卧入门方式调整。
翻新后的空间布局提供给居者一个宽敞、舒适有韵律的空间尺度。
At the same time, the original kitchen wall was replaced by an open glass sliding door; Cancel the function of the original balcony and expand the utilization rate of indoor space; The public bathroom adopts the spatial division of dry and wet separation; The way of entering the second bedroom has been adjusted. The renovated space layout provides residents with a spacious, comfortable and rhythmic spatial scale.
{{item.text_origin}}

