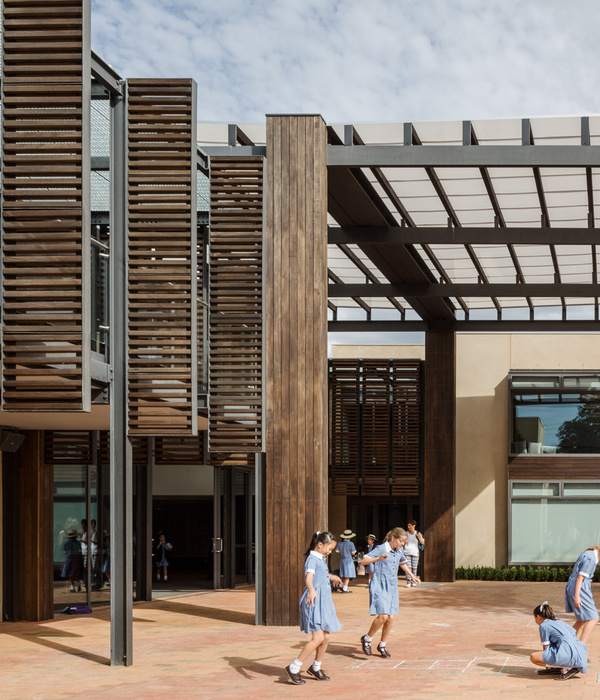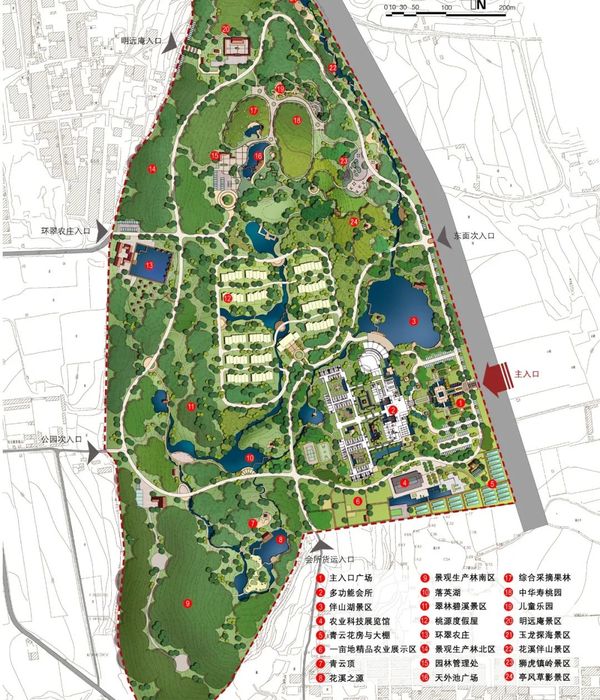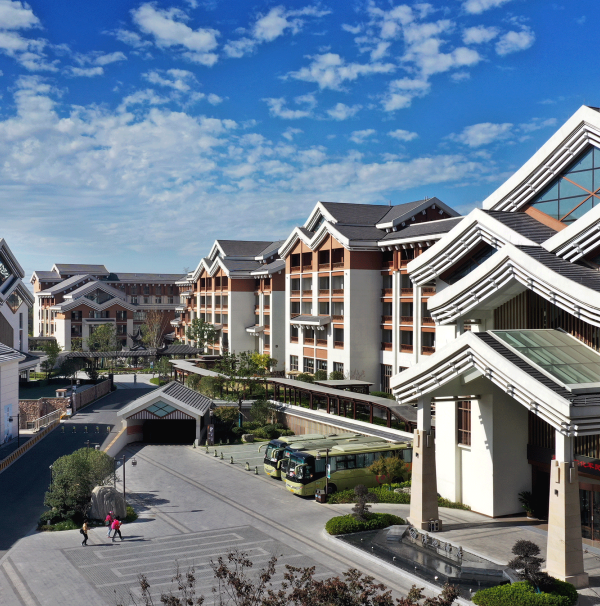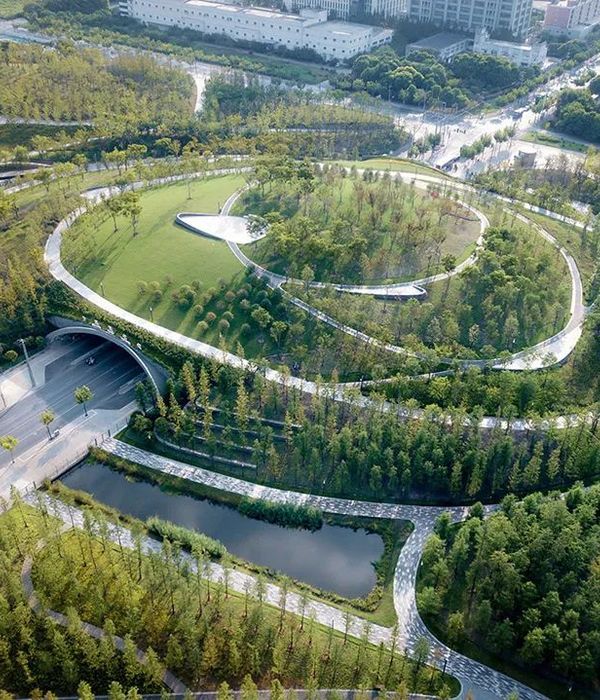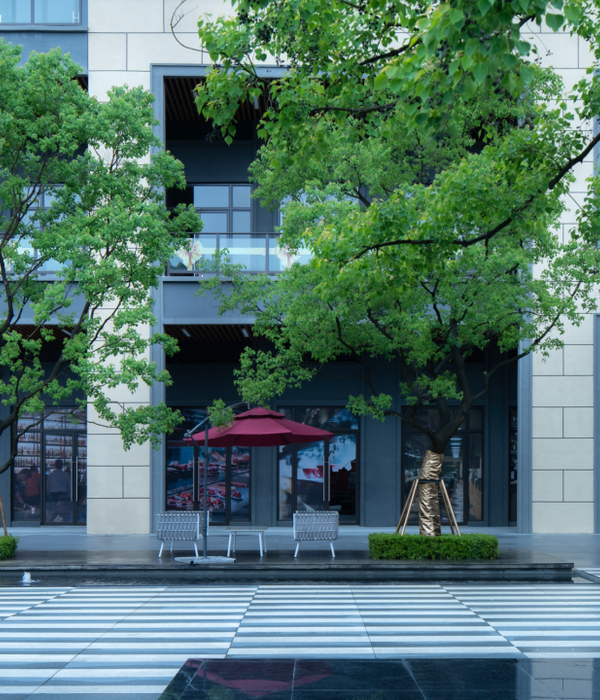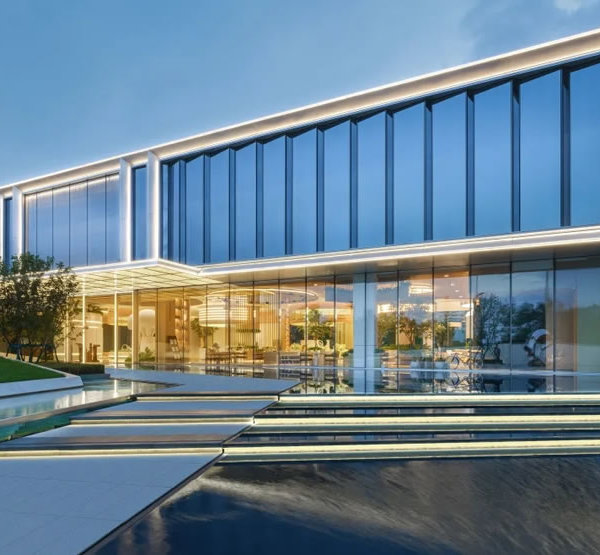- 项目名称:南京线状建筑设计研究室丨网咖丨光之电竞馆
- 项目面积:420㎡
- 设计公司:南京线状建筑设计研究室
- 主案设计:许智超
- 设计团队:许智超,严庆
- 摄影:王海华
灯光大师詹姆斯·特瑞尔(James Turrell)说:透过光,空间可以被重塑。本方案中光作为空间的重要媒介,贯穿了空间的始末。
James Turrell is a master of lighting,he said: through light, space can be reshaped.In this design scheme, light as an important medium of space to permeates the beginning and end of space.
▼电竞馆入口,leisure hall
▼光作为重要媒介,贯穿了空间的始末,light acting as an important medium of space permeates the beginning and end of space
相比其他场所,电竞馆给人超越现实的未来感与科技感。
E-sports pavilion gives people more sense of future beyond reality and science and technology compared with other places.
▼公共开放游戏区,internal open area
通过烤漆玻璃,镜面地砖及镜面不锈钢材质,利用物理原理中的反射、折射以及漫反射作用,增加空间的层次感与延展性。
We use the reflection, refraction and diffuse reflection of the physical principles to increase the spatial layering and ductility through paint glass, mirrored floor tiles and mirrored stainless steel materials.
▼对战游戏专区,battle zone
通过黑色乳胶漆与黑色烤漆玻璃的应用,凸显光在整个空间的效果,如同置身浩瀚的宇宙之中,感受光的能量,将身体与精神双重沉浸空间里。
Through the application of black emulsion paint and black paint glass, highlight the effect of light in the whole space that just like being in the vast universe, it’s make people feel the energy of light and immerse your body and mind in space.
▼游戏包间,private room
镜面对光的反射以及光在空间中的延伸,加之以白色半盒的形式,使得整个空间形成一个巨大的,闭合的时光隧道。随着灯带颜色的可变性,原本沉静的空间有了情绪,适应于电竞场合的不同的主题。
The reflection of mirror light and the extension of light in the space combined with the form of a white half box, and it make the whole space form a huge, closed time tunnel.With the change of the color of the lamp, the originally quiet space has a mood which makes it more consistent with different themes in the E-sports pavilion.
▼白色半盒的形式,使空间形成一个时光隧道,the form of a white half box makes the whole space form a time tunnel
顶面的镜面不锈钢与地面黑色烤漆玻璃的相互作用,将建筑层高从视觉效果上拓宽了四倍,空间就此延伸下去。
The interaction between the mirror stainless steel on the top and the ground black painted glass that make the height of the building was expanded four times in visual effect, and the space extended.
▼反射在视觉上增加了空间的高度,the reflection makes the height of the building expand four times in visual effect
在此空间中,明与暗,线与面,光与影,延伸与抵抗,全部以二元对立的方式吸收空间的叙事性,让身体里的每一个细胞在其中激荡。
Light & dark, line & surface, light & shadow, extension & resistance, all in the opposite way direct expression of the space, let the body of every cell in it.
▼光的空间使人如同置身浩瀚的宇宙之中,the effect of light in the whole space is like being in the vast universe
镜像,虚实,到底哪个才是真正的自我,对抗,挑战,最大的敌人是自己。
Which is the real self in mirror image or reality.In fact, the biggest enemy in the face of confrontation and challenge is oneself.
▼轴测动图,axon gif.
▼平面图,floor plan
▼立面图,elevation
设计公司:南京缐状建筑设计研究室
项目地址:江苏省南京市龙蟠路165号
项目面积:420㎡
主案设计:许智超
设计团队:许智超、严庆
摄影:王海华
Design company:NANJING LINEAR ARCHITECTURE
Project address: 165 Longpan Road, Nanjing, Jiangsu
The project area: 420 ㎡
Main case design: Xu zhichao
Design team: Xu Zhichao, Yan Qing
Photo taken: Wang Haihua
{{item.text_origin}}

