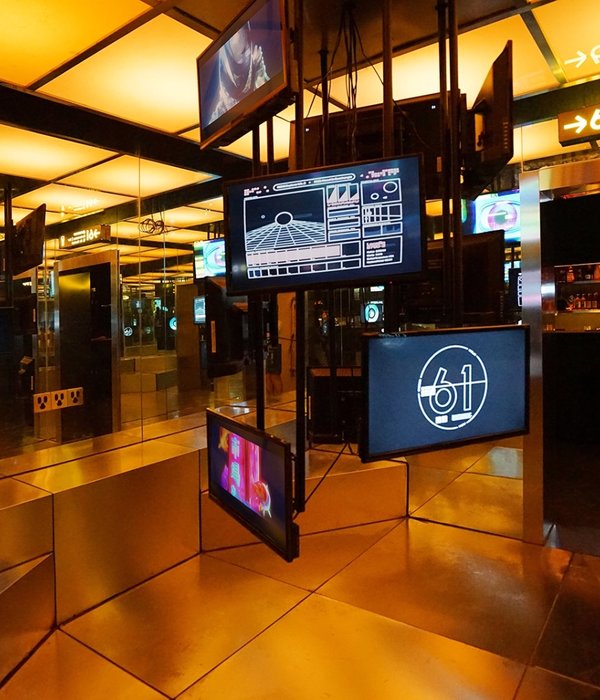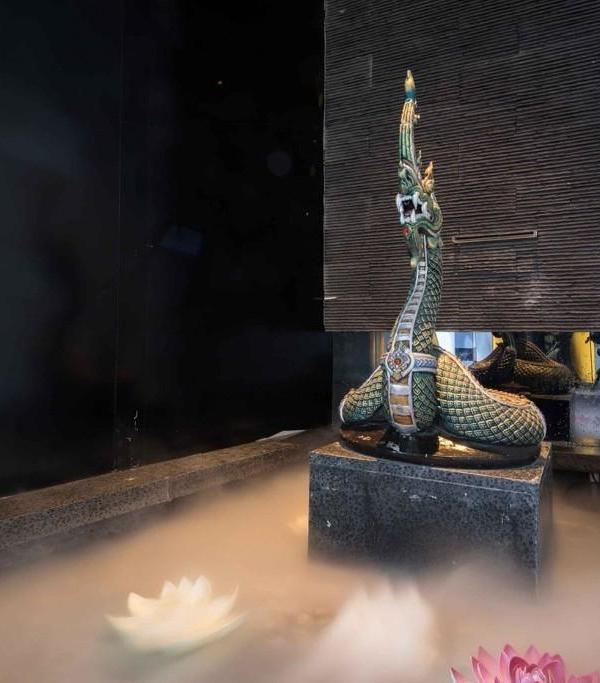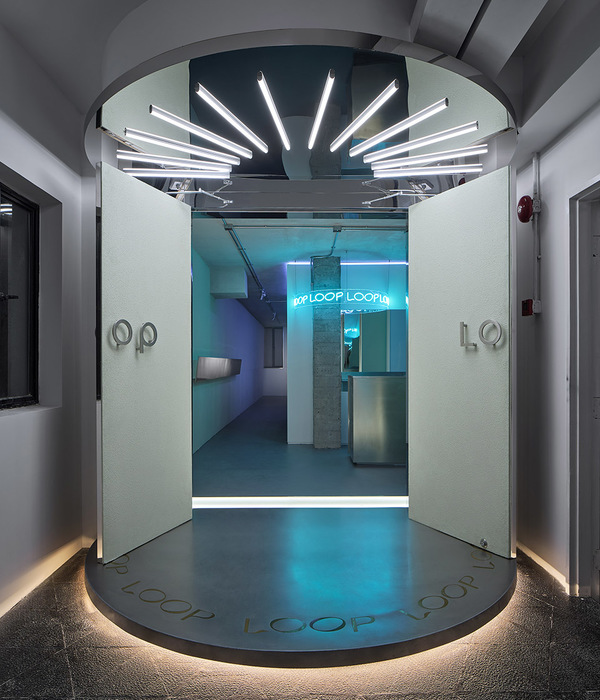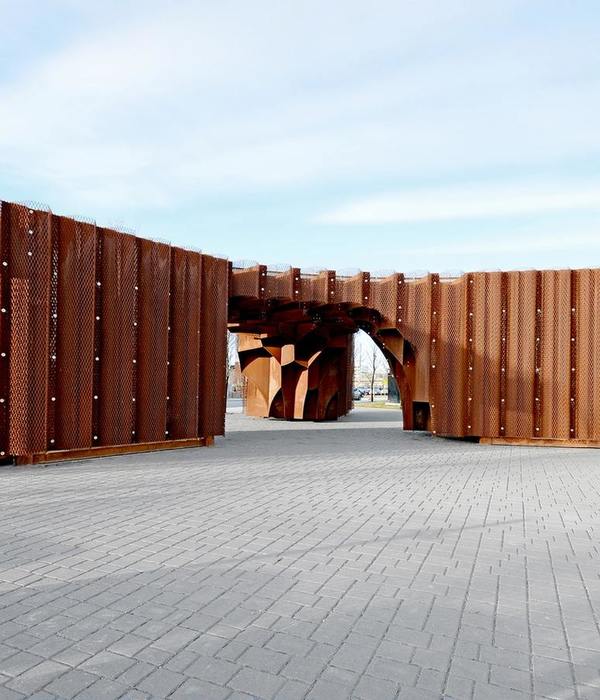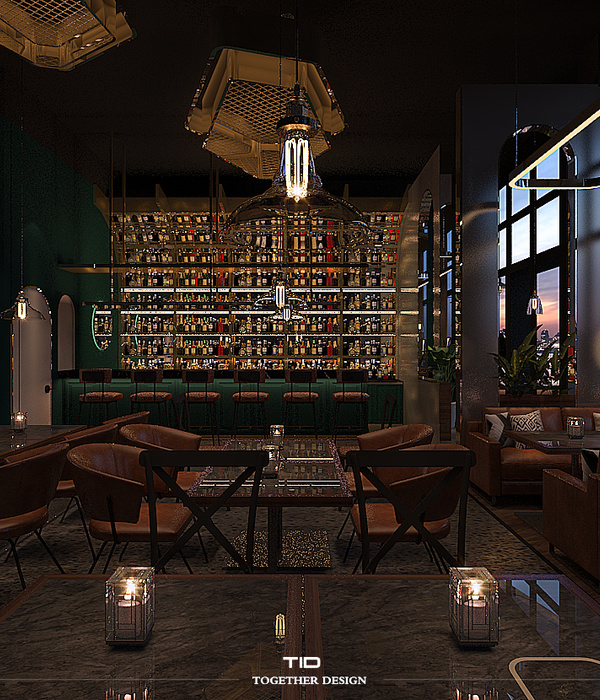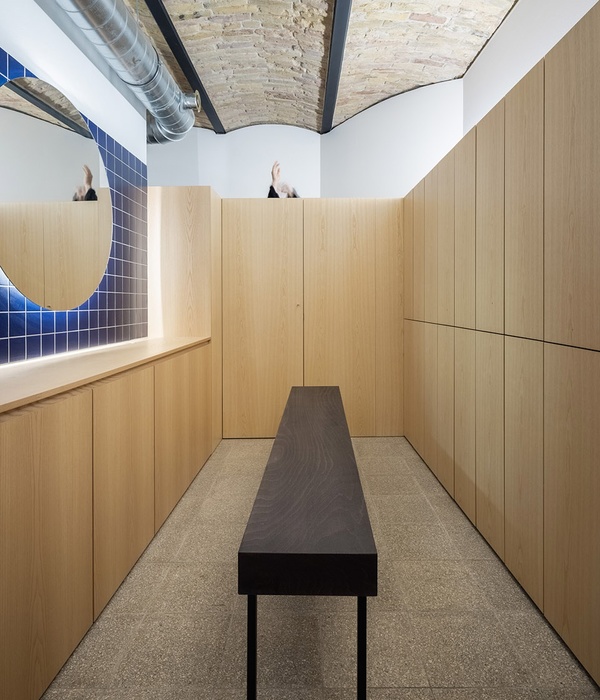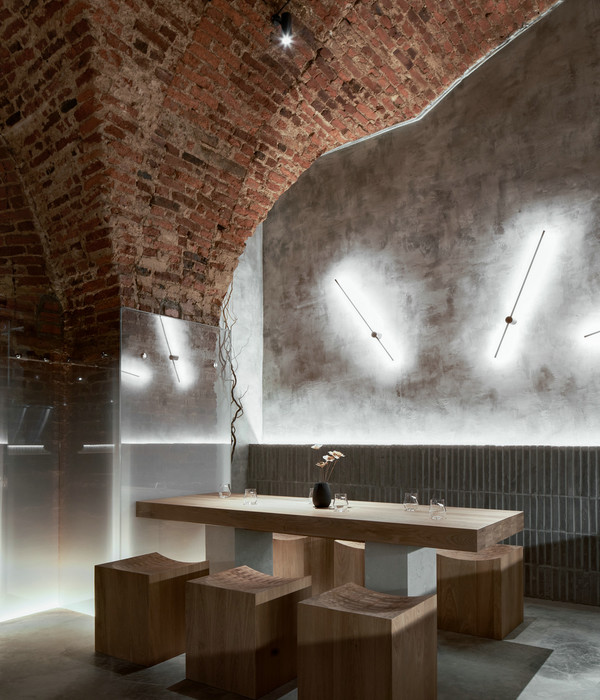© Trevor Mein.Trevor Mein
架构师提供的文本描述。鲁顿女子学校的初中校园被重新开发成一个强大的三级学习中心,这是墨尔本的 SallyDraper 建筑事务所与 DP Toscano 建筑公司联合开展的一系列动态学校项目中的最新一项。
Text description provided by the architects. The redevelopment of the Junior School campus at Ruyton Girls’ School into a powerful three-level learning hub is the latest in a series of dynamic school projects by Melbourne practice Sally Draper Architects in association with DP Toscano Architects.
该公司专长于定制设计,以体现每个客户的文化,这已经导致了卓越和环境可持续性的奖项。在 Ruyton 的例子中,挑战是将来自不同时代的两座黑暗和不同的建筑整合到一个明亮、温暖、统一的空间中,在这里可以培养和拥抱对学习、好奇心和创造力的热爱。
The firm specialises in tailoring designs to embody the culture of each client, and this has resulted in awards for excellence and environmental sustainability. In Ruyton’s case, the challenge was to integrate two dark and disparate buildings from different eras into a light, warm unified space where a love of learning, curiosity and creativity could be fostered and embraced. © Trevor Mein .Trevor Mein
在墨尔本内东郊 kew 的 ruyton,学生们被鼓励梦想远大,并采取大胆的行动来发挥他们的潜力,无论是在学术上,还是在公民和环境的参与和全球公民的参与下。在这个框架和紧张的预算范围内,SDA 的工作是将这种理念转化为一座预科到六年级的大楼,这将有助于学生们在一个基于调查和项目的环境中快乐地取得卓越成绩。
Students at Ruyton, in Melbourne’s inner-east suburb of Kew, are encouraged to dream big and take bold action to fulfil their potential, both academically and with civic and environmental engagement and global citizenship. Within this framework and a tight budget, SDA’s job was to translate the philosophy into a building for Prep to Year 6 that would facilitate the students to excel happily in an enquiry-based and project-based environment.
© Trevor Mein.Trevor Mein
对 SDA 来说,这意味着重点首先要放在教育过程上,再加上优雅和低调的建筑,而不是大声发言。
For SDA, this meant the emphasis had to be on the education process first, augmented by architecture that would be elegant and understated rather than making a loud statement.
尽管这所重新构想的初中于 2017 年 5 月 24 日正式开学,但在第一学期开始进入新学习空间的学生们却有着坚定的印象:
While the reimagined junior school was officially opened on May 24 2017, the students – who moved into the new learning space at the beginning of Term 1 – have firm impressions:
"我喜欢它更多的公共空间,有大量的开放空间,你可以了解全年的水平,而不仅仅是你自己的班级"劳伦-- 六年级。
"I like that its more communal, with lots of open space and you get to know the whole year level, not just your own class" Lauren – grade 6
"演播室又亮又漂亮,在这样一个可爱的房间里学习,我很高兴。"瑞-- 二年级。
"The studios are bright and pretty and it makes me happy to learn in such a lovely room" Rui - grade 2
:“我喜欢没有门可以去其他班级。它也是平静和放松“弗朗西丝卡-- 二年级
"I love that there are no doors to get to the other class. It’s also calm and relaxing" Francesca - grade 2
“我喜欢这些房间有很多窗户,让我们看到外面花园的美丽景色,”索菲三年级。
“I like that the rooms have lots of windows, giving us beautiful views of the gardens outside,” Sophie Year 3. © Trevor Mein
萨利·德雷珀 (SallyDraper) 和该公司副主任沙哈布·卡西迈 (Shahab Kasai) 与鲁顿校长、琳达·道格拉斯 (Linda Douglas)、初中校长妮可·金纳内 (Nicole Ginnane) 以及该校的业务经理莉安·史密斯他们的共识是,大量的元素将为严酷的老建筑注入活力:光线、阳光、新鲜空气、从室内到室外的无缝流动;灵活、适应性强、灵活的学习空间;作为规模较小的群体和班级以及规模更大的学校社区的一部分,人们的主人翁感、幸福感和舒适感。对于 SDA 来说,同样重要的是,女孩们感觉到自己身处一个像家一样的环境-- 一个安全无忧无虑的地方来鼓励冒险和教育挑战。
Sally Draper, and the practice’s associate director Shahab Kasmai, workshopped the project extensively with the Ruyton Principal, Linda Douglas, Head of Junior School, Nicole Ginnane, and the school’s Business Manager Leanne Smith. The consensus was a spate of elements that would inject life into grim old buildings: light, sunshine, fresh air, a seamless flow from indoors to out; agile, adaptable and flexible learning spaces; a sense of ownership, wellbeing and comfort as part of smaller groups and class levels as well as the bigger school community. It was also important to SDA that the girls felt a sense of being in a home-like environment – a safe and carefree place to encourage adventure and educational challenges.
德雷珀说:“我们非常感兴趣的是把学校当作家而不是机构的整个想法,尤其是对年轻学生而言。”“我们有一个美丽的气候,这意味着我们生活在里面和外面。但这种哲学很少被翻译成学校,也没有理由不这样做。“
“The whole idea of school as home rather than an institution is something we’re very interested in, particularly for young students,” Draper says. “We have a gorgeous climate that means we live both inside and outside. But this philosophy has rarely been translated to schools and there’s no reason why it shouldn’t be.”Ground Floor Plan
现有的建筑包括一个 1960 年代的结构和卡罗琳安德森大厦,一个相邻的三层 BER 结构建立于 2011 年。唯一的连接是顶层有玻璃墙的人行道。这种缺乏凝聚力意味着学生和教师在离开一座大楼到达另一座大楼时感到不便,而且在学校内部形成一种合而为一的感觉有很大困难。通过构造连接这两座建筑的新线性构件,解决了这一问题。这一策略,再加上拆除中间层,创造了一个双高空间,形成了一个统一的新校园。
The existing buildings comprised a 1960s structure and the Carolyn Anderson building, an adjacent three-level BER structure built in 2011. The only connection was a glass-walled walkway on the top level. This lack of cohesion meant that students and teachers had the inconvenience of leaving one building to reach the other and had significant difficulty in creating a sense of collegiality within the school. The problem was solved by constructing a new linear component connecting the two buildings. This strategy, together with the removal of an intermediate floor to create a double height space resulted in a unified new campus.
© Trevor Mein.Trevor Mein
初中的中心现在是一个巨大的、覆盖着的中央枢纽,它的高度高达 7 米,为整个校园提供了一个充满光线的视觉链接。它作为一个会议厅,并作为一个功能室和体育空间的双重作用,在众多的用途。一架婴儿大钢琴在一个角落招手音乐课程和表演,而一个巨大的平板显示器在一个遥远的墙上是一个所有重要的点头对 21 世纪的技术。突出之处是一堵玻璃墙,它在西侧的空间的全部高度上升。它打开,并俯瞰,一个诱人的铺好的庭院,那里的木材座落在一个高耸的蓝色云杉周围,只是许多珍贵的标本之一,在光荣的多叶环绕。在东边,学生们涌向一个部分被覆盖的区域,即部分冒险游乐场/部分室外教室。秘密的角落和走道鼓励探索,并通向专门为年轻女孩设计的设备。
The heart of the junior school is now a vast, covered central hub that soars seven metres high and, in doing so, provides a light-filled visual link for the entire campus. It acts as an assembly hall and doubles as a function room and physical education space, among numerous varied uses. A baby grand piano in one corner beckons music classes and performances while a large flat-screen monitor on a far wall is an all-important nod to 21st-century technology. The highlight is a glass wall that rises the full height of the space on the west side. It opens to, and overlooks, an inviting paved courtyard where timber seating encircles a towering blue spruce, just one of many prized specimens in gloriously leafy surrounds. On the east side, students spill out to a partially covered precinct that is part adventure playground /part outdoor classroom. Secret nooks and walkways encourage exploration and pathways lead onto to play equipment designed specifically for the younger girls
1st Floor Plan
一楼图则
室内和室外的色彩反映了更广泛的学校材料调色板的柔和色调。这延伸到砖铺和砂岩色外墙,与天然木材并置,包括教室阳台和窗户上的防晒霜。课堂设计也建立在学校理念的基础上,即鼓励集体学习、独立学习、思考和实验的平静空间。
Colour hues indoor and out reflect the soft tones of the wider school materials palette. This extends to brick paving and sandstone-coloured exterior walls juxtaposed against natural timbers including oiled sunscreens on classroom balconies and windows. Classroom design, too, builds on the school philosophy of calm spaces that encourage group and independent learning, contemplation and experimentation.
由于较年轻的学生在基层,学校被分成一系列区域-- 每年一区。狭小而黑暗的教室已经开放,创建了一年级的学习工作室,每个教室都封闭在三面,并向公共的一年级空间开放。
With the younger students on the ground level, the school is divided into a series of zones – one for each year level. Tiny, dark classrooms have been opened up to create year-level learning studios, each enclosed on three sides and opening to a communal year-level space. © Trevor Mein
孩子们有很多专用的凌乱区域,独立任务或项目在小组中也有细分空间,而所有年份级别共有的一个核心组件是一个集合空间,颜色编码为类级别。在这里,厚厚的织物窗帘关闭,供私人会议或小型表演,为观众安排的阶梯座位。
There’s plenty of dedicated messy areas for the little ones and breakout spaces for independent tasks or projects in small groups while a central component common to all year levels is a gathering space colour coded to the class level. Here, voluminous fabric curtains close for private meetings or mini-performances to audiences arranged on stepped seating.
随着班级级别的提高,复杂程度也随之提高,这在一个会议室里得到了证明,会议室里摆着重要的六年级决策会议桌。
The level of sophistication heightens as the classes rise in rank, exemplified by a meeting room with conference table for important Year 6 decision-making. © Trevor Mein
今天,当你在下午 3 点半拜访鲁顿的时候,女孩、家长和老师们在远离家乡的广阔的中心附近闲聊和玩耍。有光和温暖,无论在心情和周围。萨利·德雷珀建筑师为鲁顿-- 墨尔本最古老和最受尊敬的独立学校之一-- 提供了一个坚实而持久的校园,着眼于胜利的未来。
Today, as you visit Ruyton at 3.30pm pick-up time, girls, parents and teachers are milling, chatting and playing around the vast central hub that is their new home away from home. There is light and warmth, both in mood and surrounds. Sally Draper Architects has given Ruyton – one of Melbourne’s oldest and most respected independent schools – a new campus that is solid and lasting with an eye to a triumphant future.
Architects Sally Draper Architects, DP Toscano Architects
Location Melbourne VIC, Australia
Project Year 2017
Photographs Trevor Mein
{{item.text_origin}}

