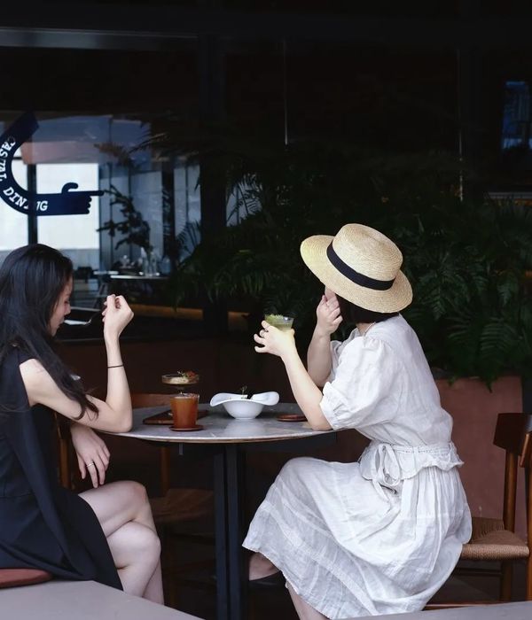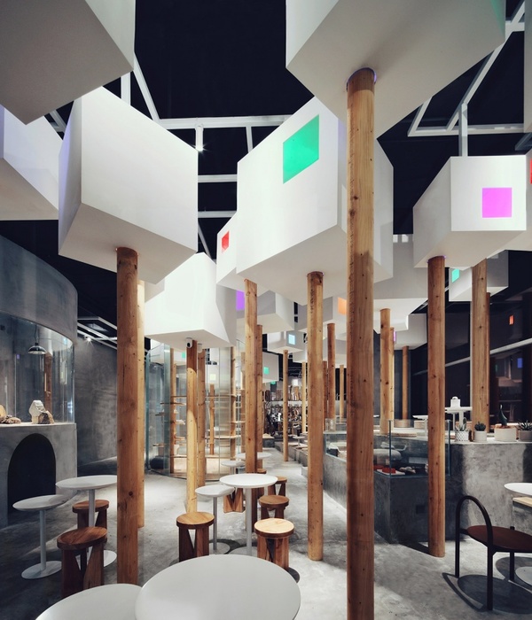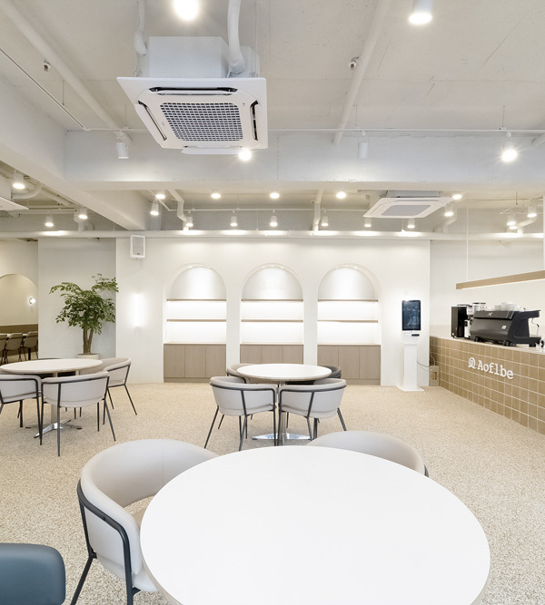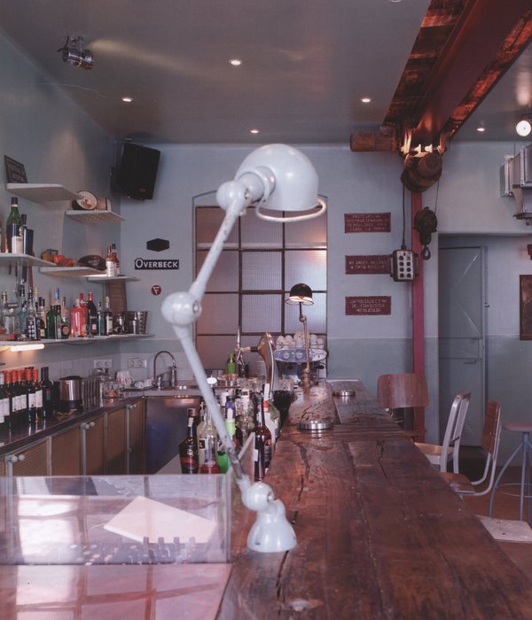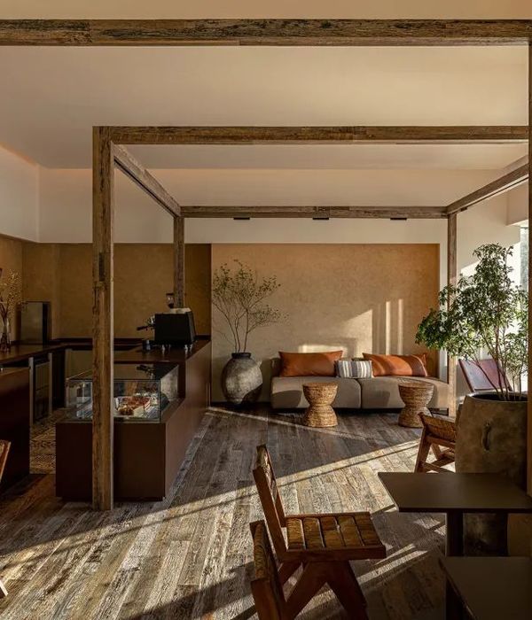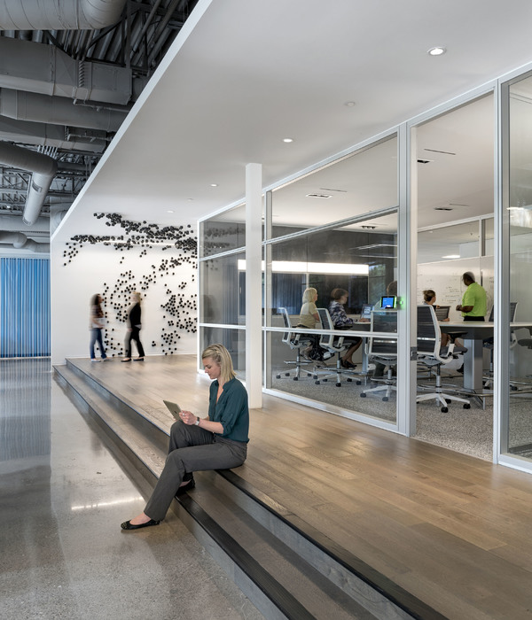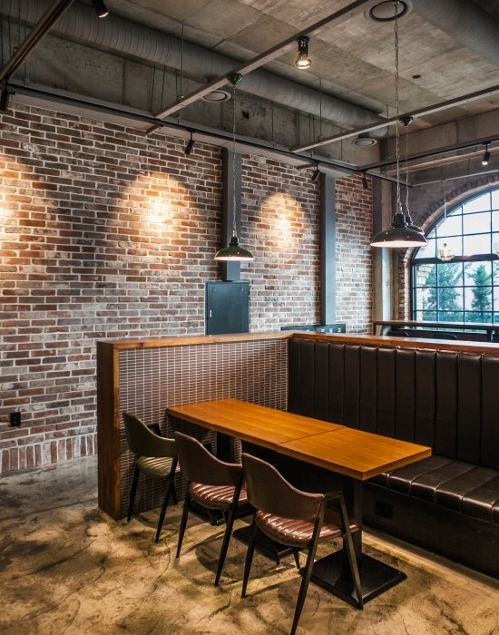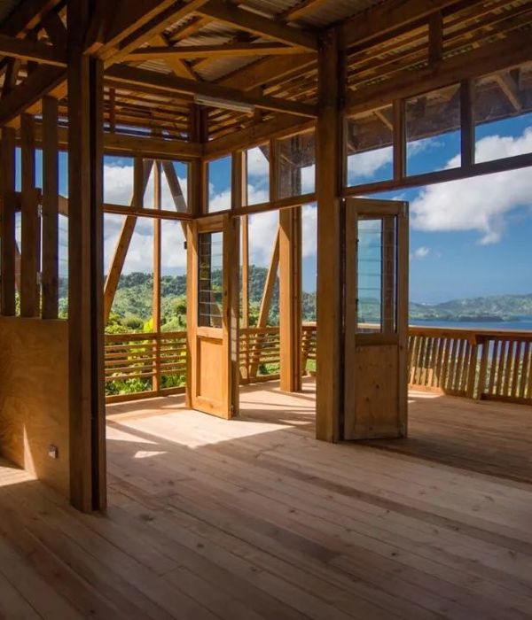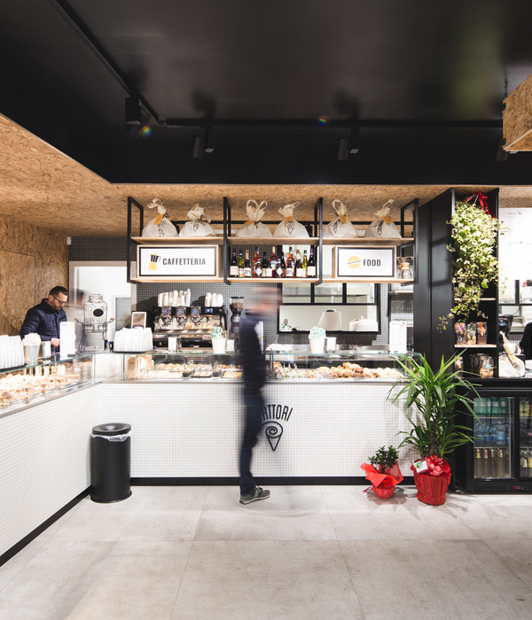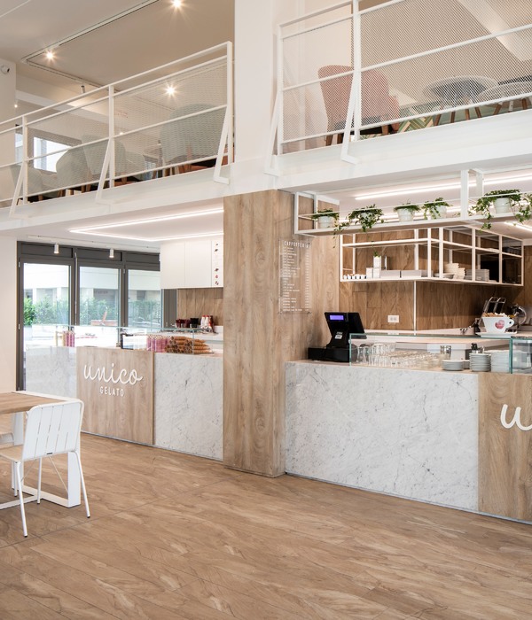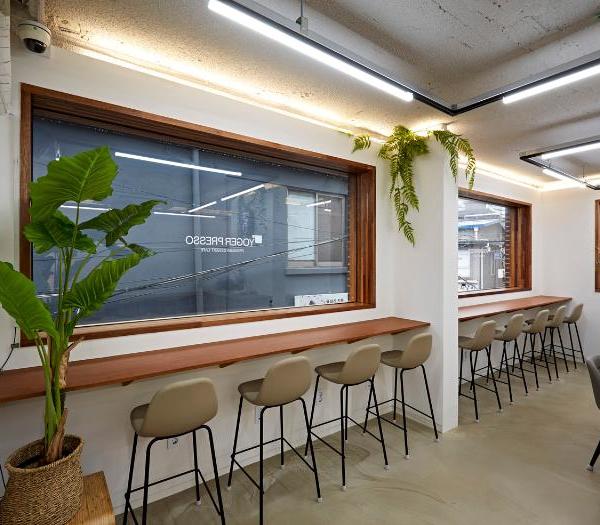Architects:KKOL Studio
Area :30 m²
Year :2022
Photographs :Donggyu Kim
Design Team : Subin Haam, Hyeji Bae, Euisun Yoon
City : Gangnam-gu
Country : South Korea
Perks, a newly established coffee brand, is located in a complex in Samsung-dong, Seoul. To cater to the area’s high proportion of office workers, Perks was designed with a focus on takeout coffee. First, we decided to make the most of the high ceilings of the space’s existing structure. Once customers enter the café, they can feel a surprising sense of openness that cannot be felt outside. The 3.6m wide interior wall is finished with a vertical grain veneer that multiplies the space’s verticality.
The barista and customers face one another with the main bar between them, and by setting the seated customers at the eye level of the standing barista, we induced a more intimate emotional bonding between the two parties. Moreover, by actively utilizing the floor height interval, we organically bisected the two areas. This space has an entrance on either side, and customers that enter through the front façade are able to move from the main hall to the exit into the complex’s corridor through a narrow hallway.
The walls are colored with a hue similar to coffee beans and the texture of the veneers implies the barista and owner’s traditionality towards coffee. We hoped that Perks would become a space where one can briefly escape the hustle and bustle of city life while evoking the beautiful scent of coffee.
▼项目更多图片
{{item.text_origin}}

