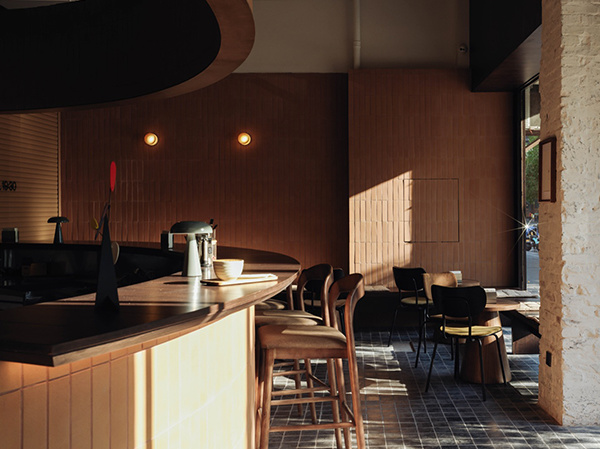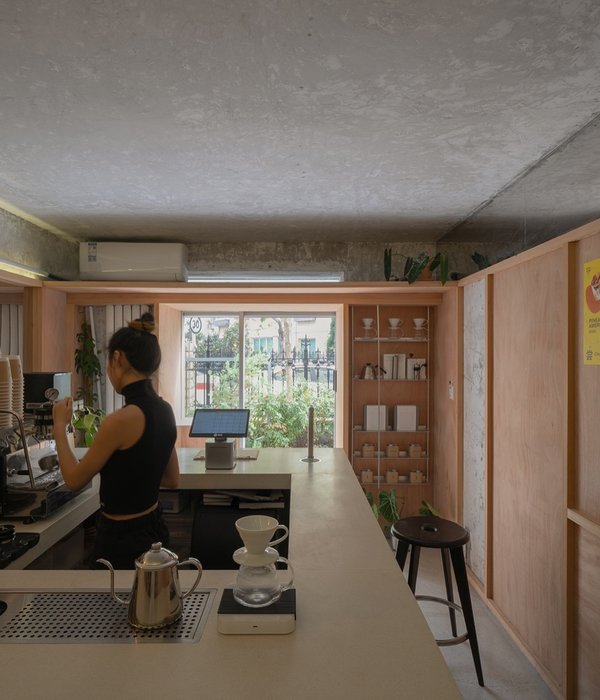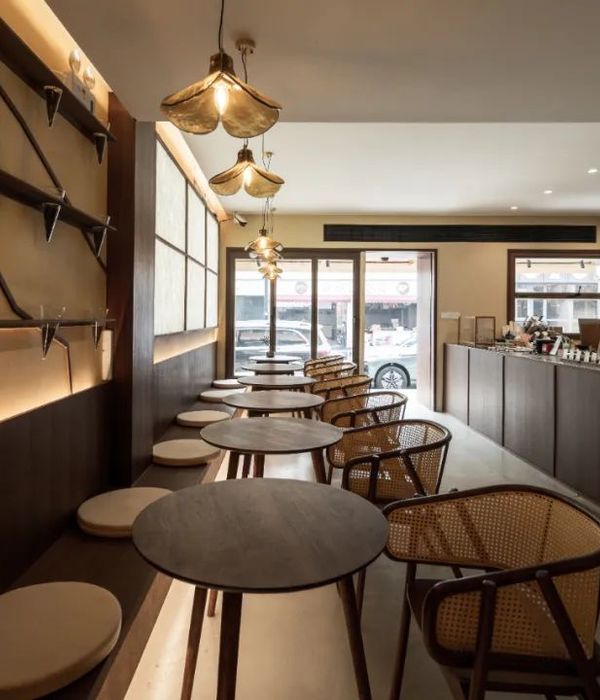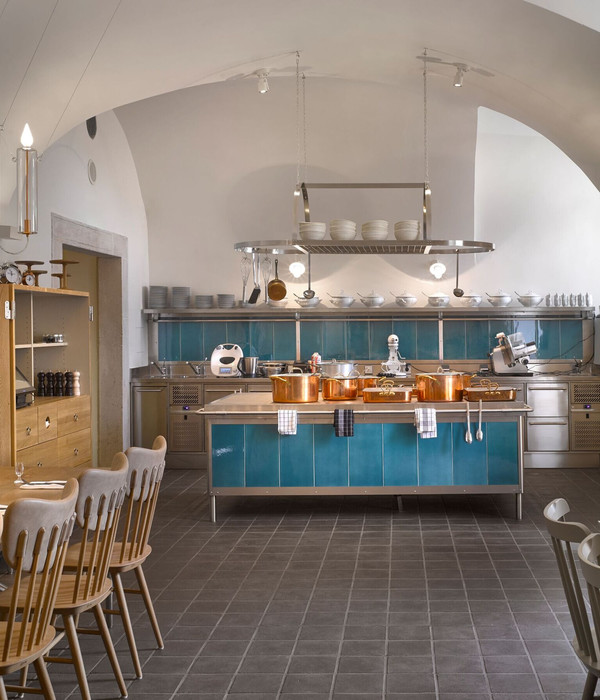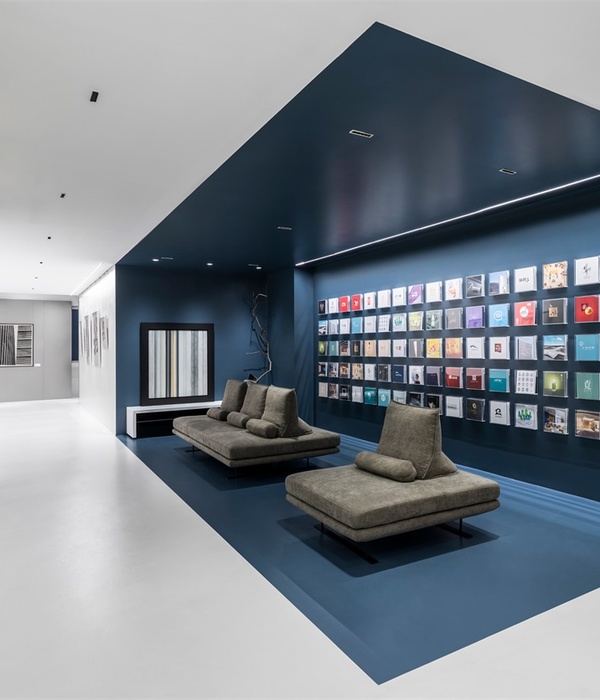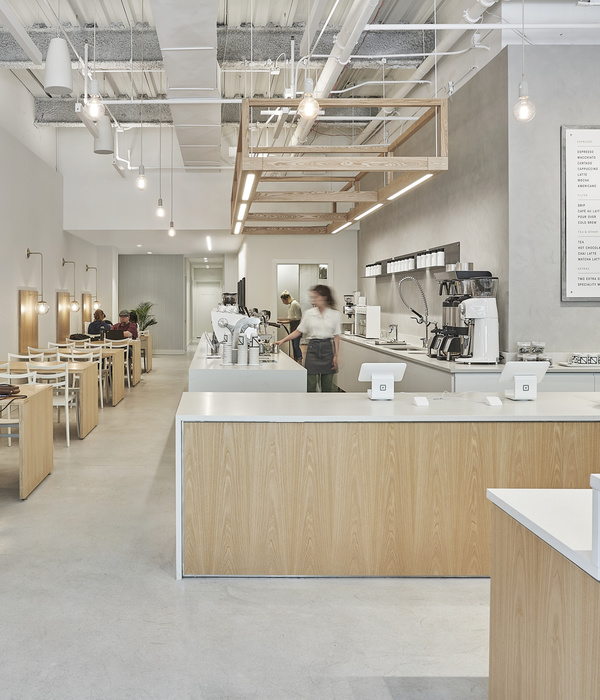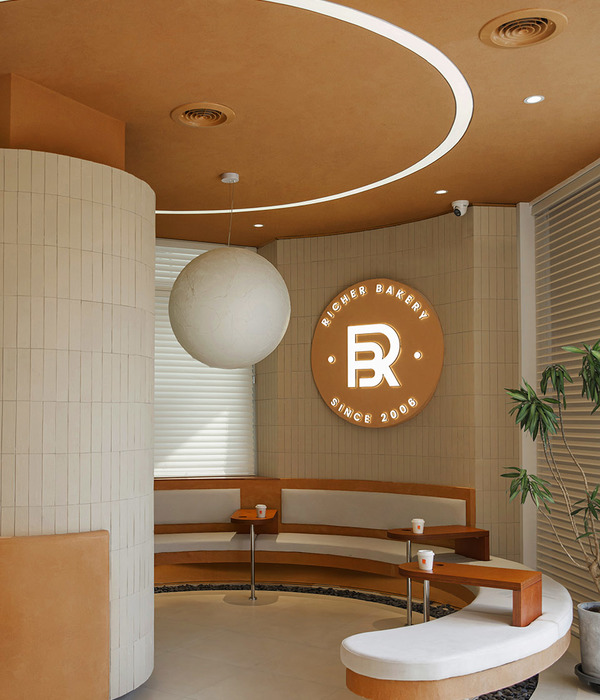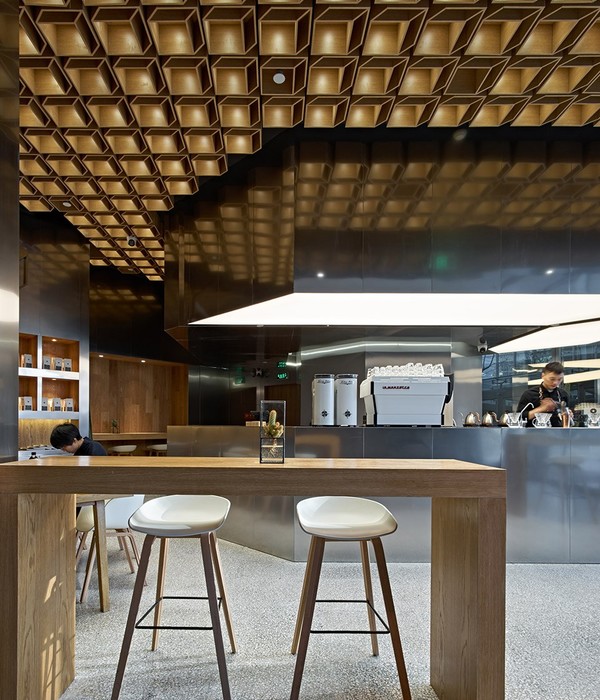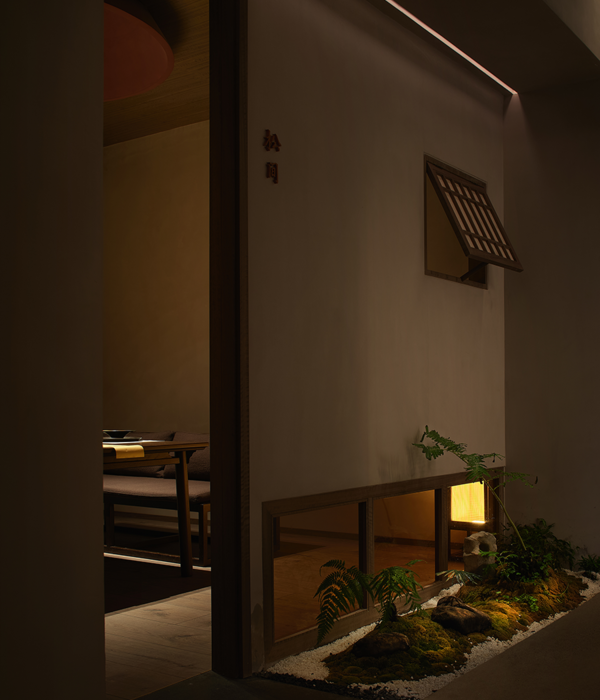Random Art Space 是AIR Architects 建筑事务所在国内的首个落成项目,于2019年完工。场地位于中国杭州的大井巷,是一个旧建筑改造及室内/产品设计的综合项目。项目委托方是本土的先锋生活品牌“Random”,委托方希望场地注入两个内容,分别是主打轻食与品质咖啡的品牌“Ceremorning” 和艺廊展览空间“Random Play”。AIR将两个空间组合并置在一个立面之上,在保持相互联系的同时又各自清晰地呈现出相互独立的品牌定位。项目的讨论重点是如何在传统形式的背景下产生新意,并且能够与前者产生对话。
AIR Architects’ first built project, located in Dajing Lane of Hangzhou, China, has been accomplished in the summer of 2019. Invested by local pioneer lifestyle brand “Random”, this project constructs an integrated space for Random’s two sub-brands, “Ceremorning” and “Random Play.” This two-story project rests on a street uniquely recognized by its Song dynasty architectural style. The lower space is designed specifically for “Ceremorning,” which serves light snacks and coffee, while the upper floor is designated to “Random Play’s” art display and exhibition. AIR attempts to convey its concepts and visions through this project, aiming to place two sub-brands vertically in the allocated space and showcase their independence by dividing and layering up space. In the meantime, under the relatively unified design concepts and architectural elements, the project also highlights the interdependence of the two sub-brands.
▼位于老街的艺术空间,art space in historical street ©陈灏
大井巷早在南宋时期就已是一条繁盛的街道。木头作为空间改造的主要材料,提供了平和舒缓的建筑感受,同时也是对古建筑社区的形式回应。243片铝骨木格栅组成了被风掀起一角的门帘形状,夏日微风拂过,此刻建筑仿佛能与人并排坐下进行一场和谐的对话。利用编程建模的曲面和参数化加工方案,为场地环境代入了一些“融入”和“开放”的可能性,尝试了新技术的木构件不但顺延了传统样式的感观,也为这古老社区带来了些许成长的新意。
AIR aspires to take control of the disposition perceived by visitors. Wood, as a primary material, possesses the most suitable temperature characteristics for people to interact with it physically. It is employed in the design of the facade so that the project could better blend in the context while maintaining the ancient architectural style on Daijing Lane, which reflects the sense of AIR ’s responsibility and concern for the community environment. Interiorly, AIR managed to curate a space with different layers of materiality by different scales of wooden objects.
▼店铺立面,铝骨木格栅组成了被风掀起一角的门帘形状,facade, aluminum frame grille forms the shape of the door which is like curtain raised by the wind ©陈灏
▼格栅上的招牌,logo on the grilles ©陈灏
▼仿古的金属门框,archaistic mental door frame ©陈灏
▼门帘细节,detail of the grilles ©AIR
咖啡是一种舶来品,古巷里的咖啡店,又是文化的一次对话。受启发于西方古典营造样式,用一个瓦楞面曲墙来贯通上下的空间,同时回应场地内现存的古老木柱。尝试利用入口处汇入的光线和阴影的变化营造空间的流动,用这种暗示来引导视觉和人们的好奇心。
▼一层咖啡店概览,overview of the cafe on the first floor ©陈灏
▼瓦楞面曲墙回应木桩,corrugated curved walls showing the respect of the wooden pillars ©陈灏
▼咖啡厅待客区,hospitality area ©AIR
▼咖啡厅操作间,serving area ©陈灏
▼操作台延伸出吧台,operating table extends to be counter ©陈灏
▼外卖台,木质折叠窗,takeaway table, wooden folding window ©AIR
▼通向二楼的楼梯间,stairecase ©AIR
Nevertheless, instead of purely adhering to a classic design style, AIR hopes to bring in a dialogue between the tradition and the contemporary, the old and the new. The curved walls connecting the first and second floors are formally inspired by the western cylindrical order, and the space enclosed by the curved surfaces is a detachment and respect of the two Ming and Qing wooden pillars standing in front of it. The juxtaposition of two languages is the resonance as well as the departure of the old. The shifting light and shadow hint at the entrance of the artistic environment, and the sense of “formality” responds well to the integration of culture and the transition of space. The material used here is called Corian, which is a composite stone. Unlike conventional stone materials, this composite material can be reshaped and remodeled by heat bending, making the curved wall an entirely seamless piece.
▼瓦楞面曲墙延伸至二楼,corrugated curved wall extends to the second floor ©陈灏
▼浅色木板与深色木柱形成对比,light wood planks contrast with dark wood pillars ©陈灏
▼二楼的窗台也是桌台,windowsill on the second floor is also liner table ©(左)陈灏 (右)AIR
▼风格统一的木质装饰,unified wood decoration ©陈灏
▼二层展厅入口,art space entrance ©陈灏
这是一个全尺度的设计项目,工作范围从场地分析到建筑改造,结构搭建到室内营造,家具制作到材质表现,直至一把门锁,一个杯垫。AIR事务所认为设计一体,贯穿的设计逻辑应当把所有的工作串联在一起,保持内在的韵律联系并且最终传递到人。精细的执行和施工制作保障了这一系列想法的实施,最终呈现的结果也印证了这种工作方法的合理性。
Additionally, AIR takes charge of every aspect of the design of the project, ranging from the more macro space design to the micro-design of the linear tables and curved display racks. The comprehensive engagement ensures that the composition of the overall space is well-crafted as an assemblage of art pieces in their respective orders.
▼展架细节,detail of the shelves ©AIR
▼贯穿的设计包括包括各式小家具, design includes all kinds of small furniture ©AIR
▼轴测图, axonometric draiwng ©AIR
▼平面图, plan ©AIR
▼剖面图, sections ©AIR
▼门帘细节, detail drawing of the facade ©AIR
项目名称:Random Art Space 设计方:AIR Architects 完成年份:Oct 19,2019 主创及设计团队:刘欣,苏杰,张昊驰,王天钰 项目地址:杭州大井巷 建筑面积:150m2 摄影版权:陈灏 客户:Random
{{item.text_origin}}

