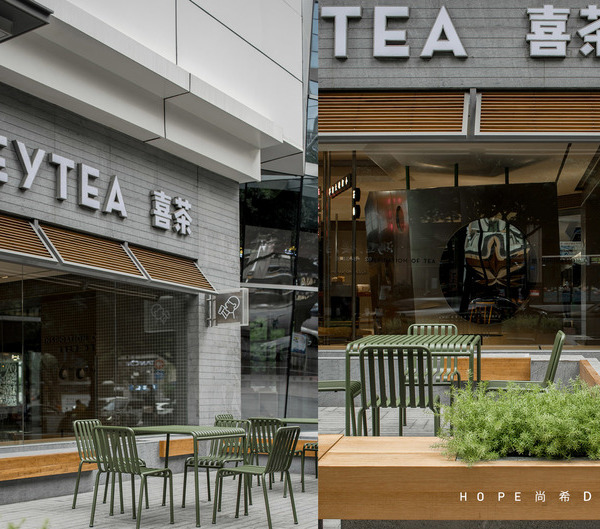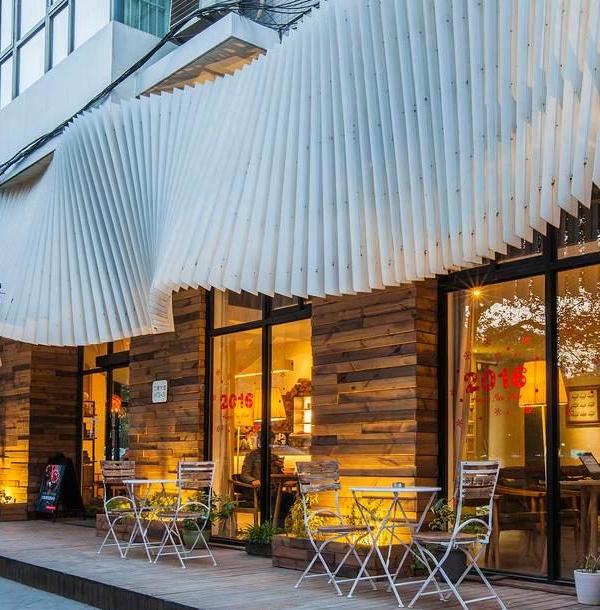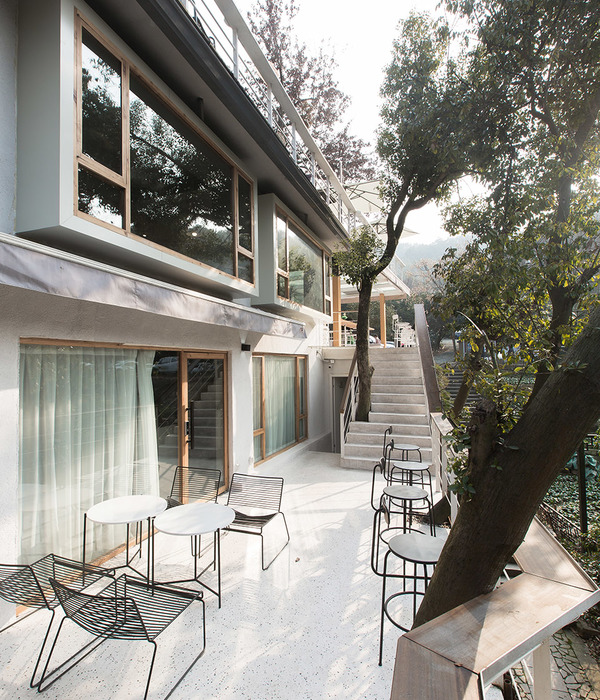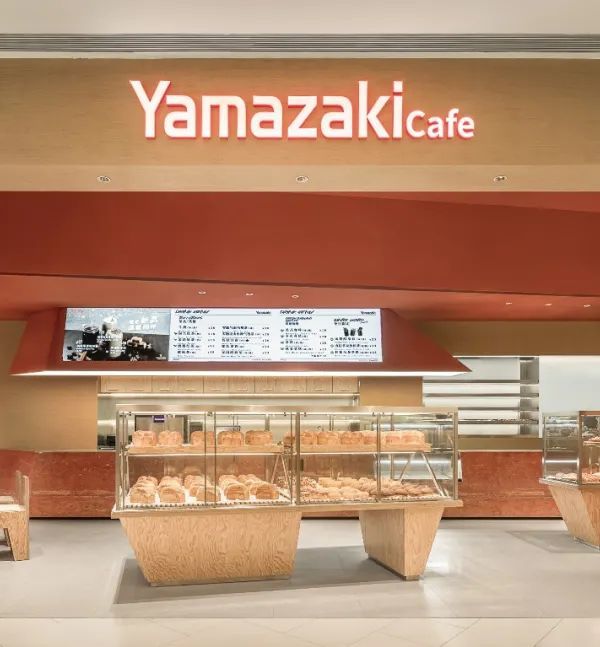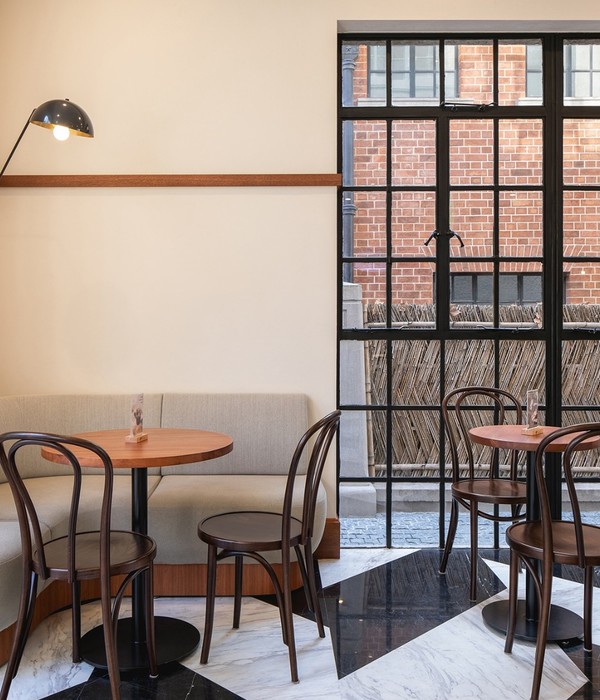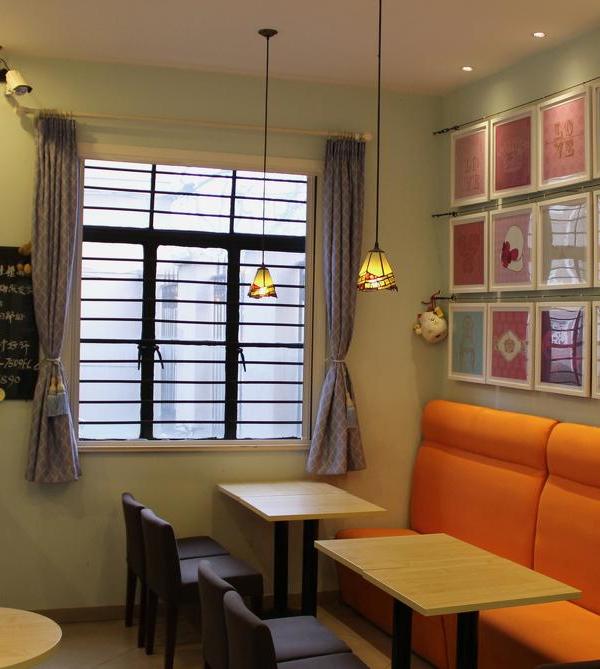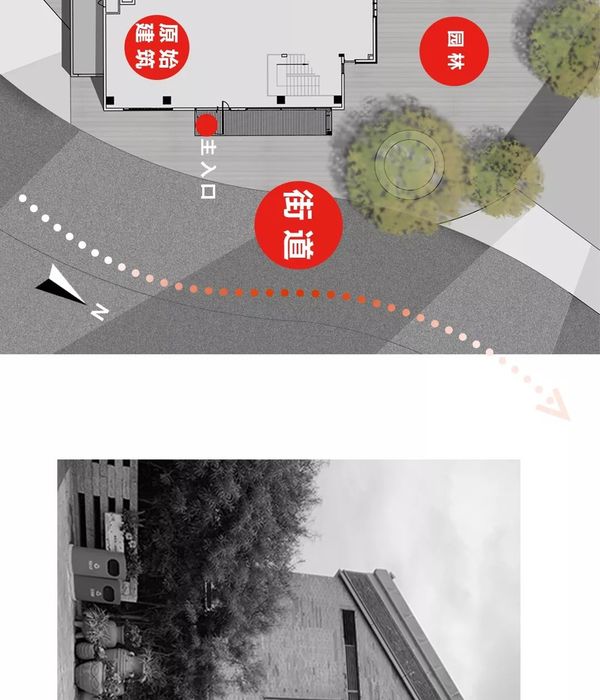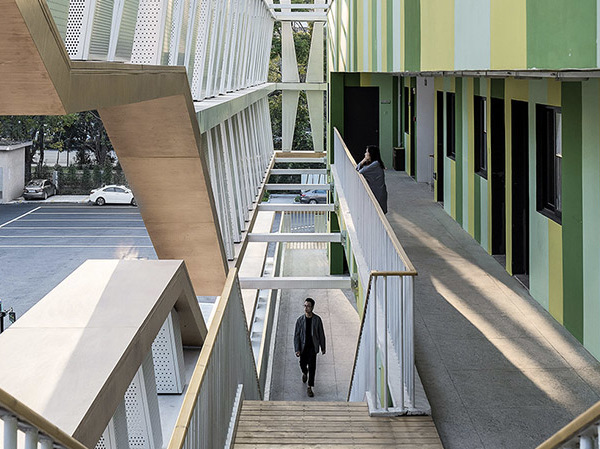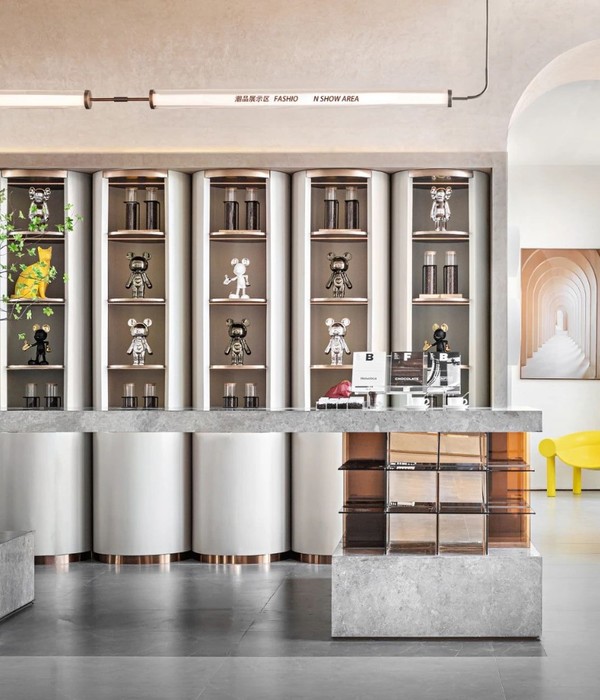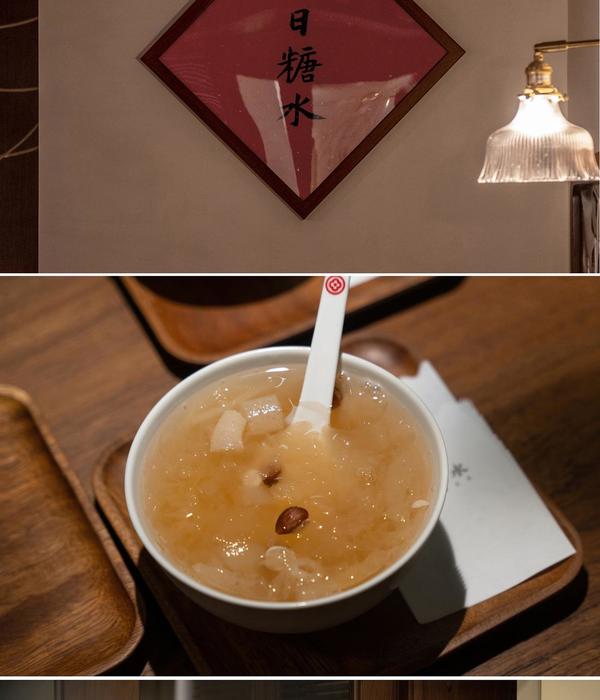- 项目名称:POUR OVER COFFEE_青岛
- 项目时间:2021年
- 项目所在地:青岛市南区增城路
- 项目类型:店铺设计 咖啡店设计
- 面积:32㎡
- 建筑设计:氹边建筑工作室
- 建筑师:刘洋,邓豪威(实习)
- 材料:洗石米,松木,木夹板,水磨石板,铝板
- 委托方:pour over coffee
- 施工方:青岛越泽建筑装饰有限公司
- 摄影师:张超
店铺位于一条离海边不远的街道上,是由原住宅首层中分出来的一间20平米的卧室与10平米的室外场地组成。
▼项目视频,video © 氹边建筑
The store is located on a street not far from the seaside. It consists of a 20-square-meter bedroom separated from the first floor of the original house and a 10-square-meter outdoor space.
▼店铺临街入口,store entrance © 张超
▼室外庭院,outdoor space © 张超
室内外之间原本有700mm的高差,在沿街住宅变成商铺之后逐渐被填平。这次改造我们利用原有高差,将之下挖变成下沉式的小花园,营造安静、独立于街道的户外休憩场所。让咖啡店像是友邻碰头见面的街角花园,躲在了种满梧桐树的街道上。
▼剖面示意,section diagram © 氹边建筑
There was originally a 700mm height difference between the interior and exterior of the house, but after the houses along the street became shops, the gap was gradually filled in. In this reconstruction, we used the original height difference and dug it down, turning it into a small sunken garden, and creating a quiet outdoor resting place separate from the street. Let’s make the coffee shop like a corner garden where friends and neighbors meet, and it is hidden in a street full of sycamore trees.
▼庭院概览,exterior space overview © 张超
▼入口,entrance door © 张超
在室内,我们把咖啡吧台以岛台的方式布置在中间。店家在极小的吧台空间内展现咖啡冲煮技艺,同时又能关照全场,顾客环围绕岛台驻足,吧台也是表演的舞台。室内墙面用木质壁板,营造出温暖亲切的包裹感,与室外的石材质地形成内外反差。木质壁板的错动分隔中嵌入镜面,给狭小的室内带来视线上的延伸与想象。
▼剖透视,sectional perspective © 氹边建筑
Indoors, we arranged the coffee bar in the middle in the form of an island platform. The store staff show their coffee brewing skills in a very small space, who can also take care of the whole site. Customers stop around the island, and the bar is also a stage for performances. Wooden wall panels are used for indoor walls, creating a warm and friendly feeling of be wrapped, which contrasts both internally and externally with the outdoor stone material. Mirrors are embedded in the misa-ligned partitions of the wooden wall panels, which brings visual extension and imagination for the small space.
▼室内概览,interior overview ©张超
▼镜面给狭小的室内带来视线上的延伸与想象, Mirrors brings visual extension and imagination for the small space © 张超
▼室内一角,an interior corner ©张超
▼从室内望向庭院,from interior towards outdoor space © 张超
▼庭院夜景,outdoor space at night © 张超
▼模型,model © 氹边建筑
▼平面图,plans © 氹边建筑
▼剖面图,sectoins © 氹边建筑
项目名称:POUR OVER COFFEE_青岛 项目时间:2021年 项目所在地:青岛市南区增城路 项目类型:店铺设计 咖啡店设计 面积:32㎡ 建筑设计:氹边建筑工作室 建筑师:刘洋、邓豪威(实习) 材料: 洗石米、松木、木夹板、水磨石板、铝板
委托方:pour over coffee 施工方:青岛越泽建筑装饰有限公司 摄影师:张超
Project name: POUR OVER COFFEE_qingdao Year: 2021 Address: Zengcheng Road, Shinan District, Qingdao City Project: showroom design、coffee shop design Area: 32㎡ Design team: Atelier Waterside Architects: LIU Yang, DENG Haowei(intern) Material: Washed stone, Pine wood, Wooden plywood, Terrazzo board, Aluminum board
Client: POUR OVER Construction:Qingdao Yueze Architectural Decoration Co., Ltd Photographs: ZHANG Chao Translator: DONG shuyin
{{item.text_origin}}

