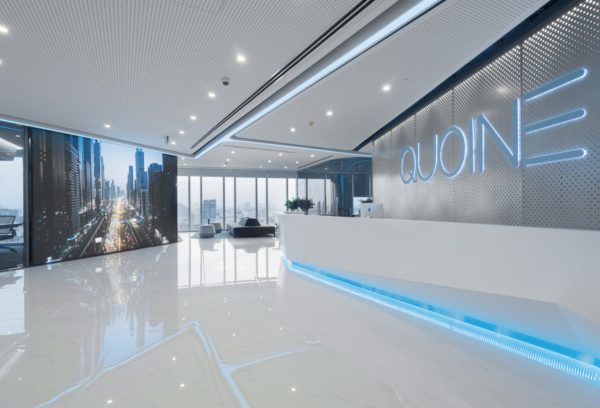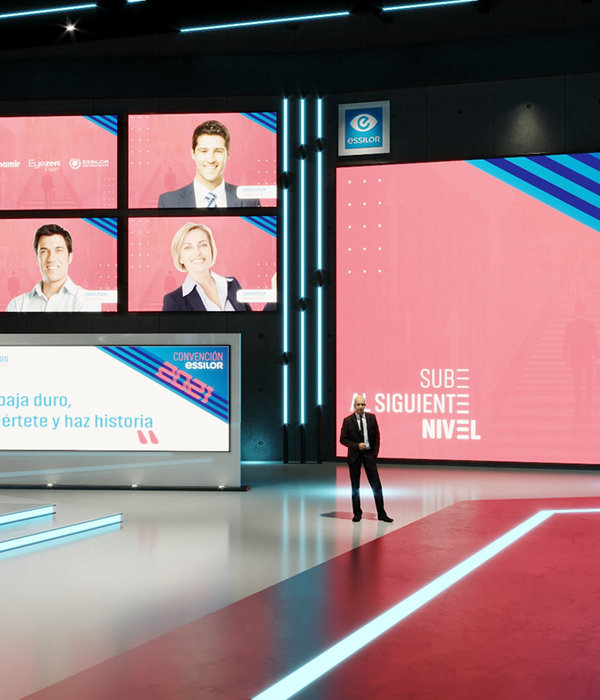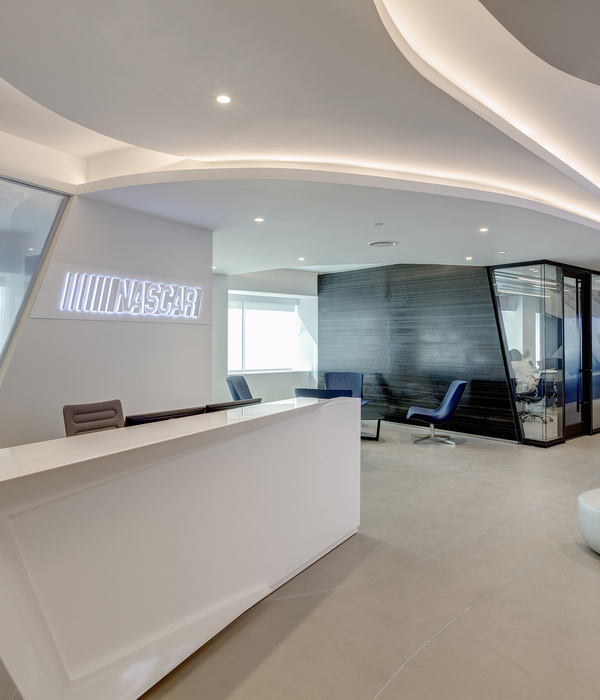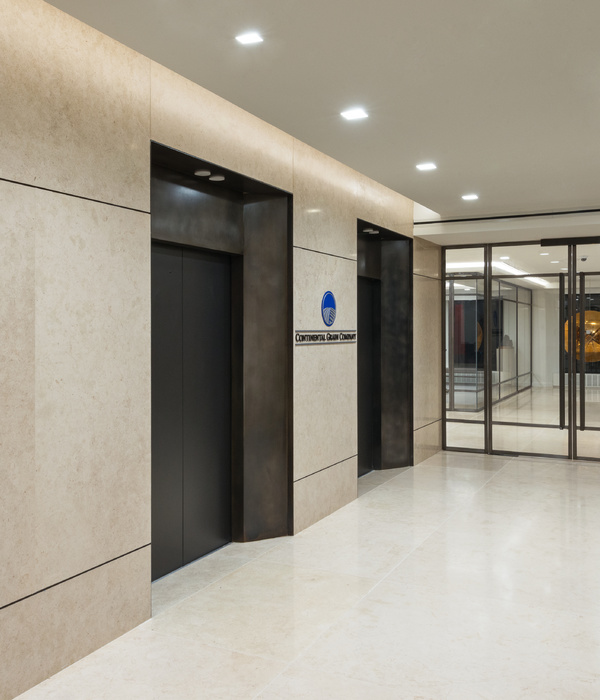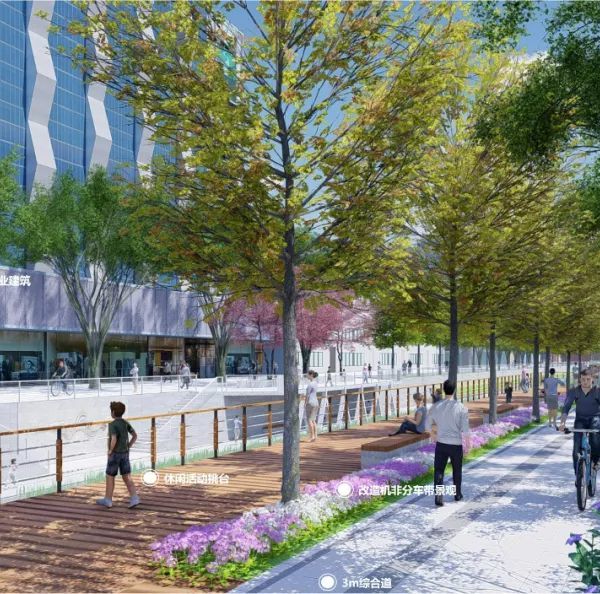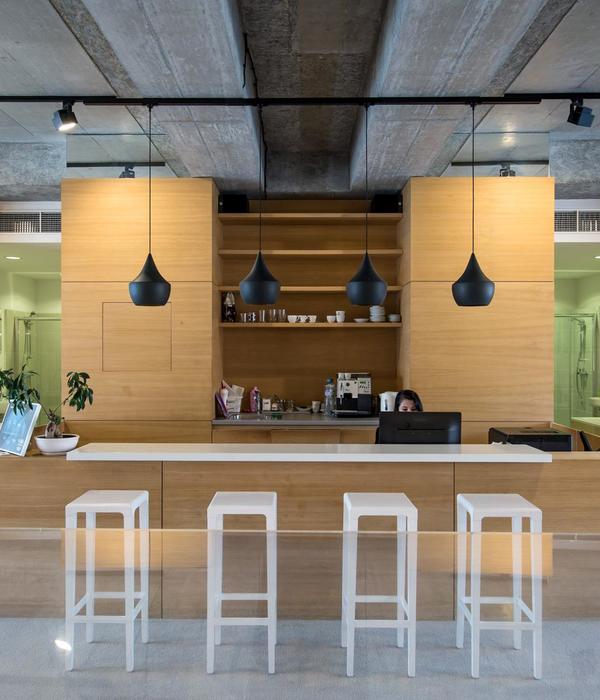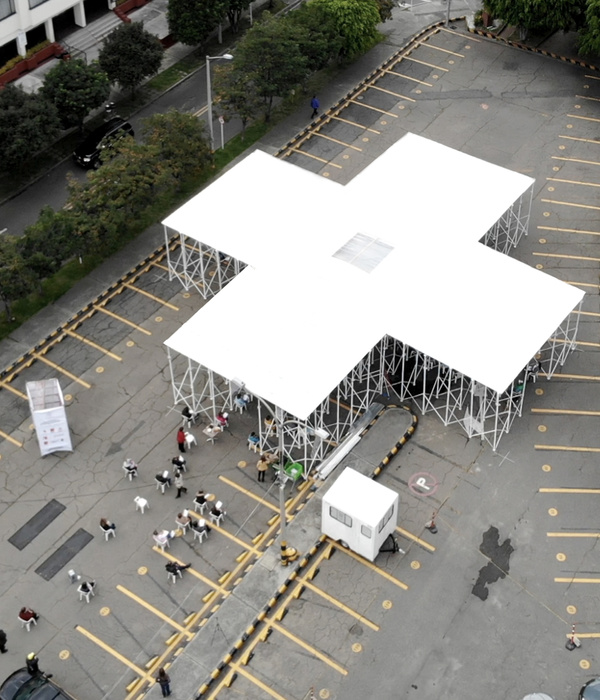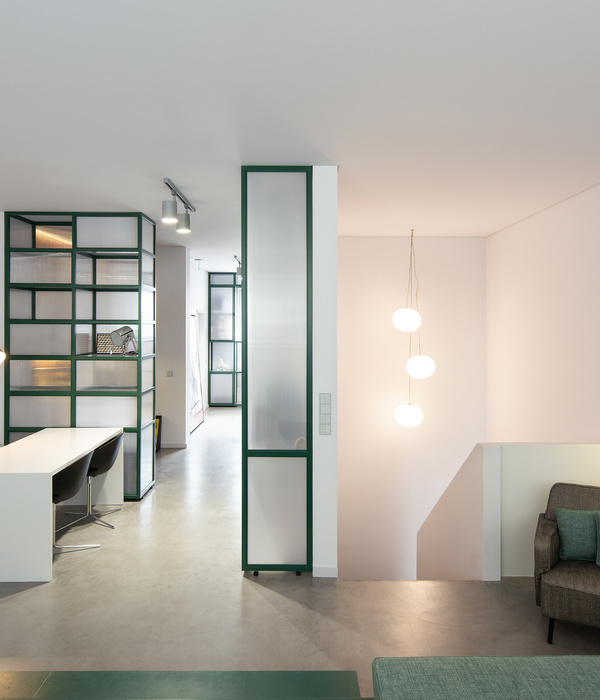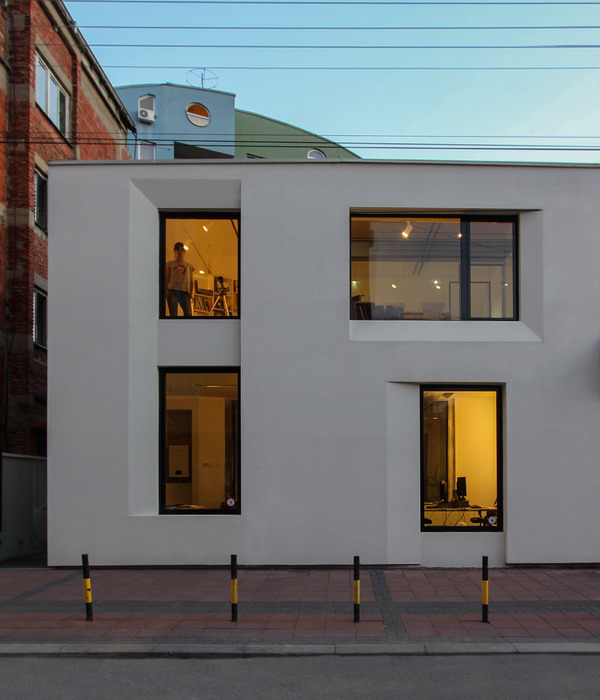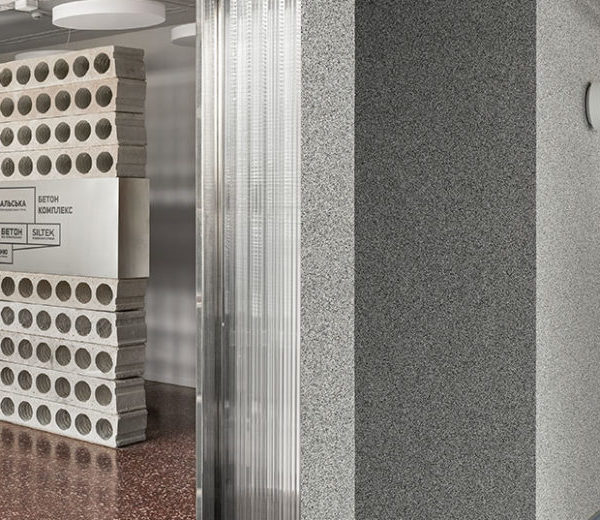Architects:WORKac
Area :32000 ft²
Year :2021
Photographs :Ramiro del Carpio
MEP :JG Ingenieros
Structural Team :GCAQ
Lighting Design :Tillotson Design Associates
Landscape :ARVE
Principals : Amale Andraos, Dan Wood
Project Architect : Maurizio Bianchi Mattioli
Design Team : Zahid Ajam, Nevin Blum, Giorgia Cedro, Leslie Dougrou, Troy Lacombe, Poyao Shih, Matt Voss
Local Architect : Shell Arquitectos
City : Lima
Country : Peru
@media (max-width: 767px) { :root { --mobile-product-width: calc((100vw - 92px) / 2); } .loading-products-container { grid-template-columns: repeat(auto-fill, var(--mobile-product-width)) !important; } .product-placeholder__image { height: var(--mobile-product-width) !important; width: var(--mobile-product-width) !important; } }
WORKac’s rethinking of Hans Hollein’s iconic and eclectic bank headquarters in Lima, Peru creates new interior and exterior spaces with design elements inspired by Hollein’s vision, yet remains firmly rooted in contemporary ideas about virtual and in-person collaboration and interaction.
The tower, first completed in 2001, is a highly idiosyncratic office building that exhibits many of Hollein’s signature design moves, utilizing a dizzying array of materials, shapes, moves, and colors in an urban composition that changes Lima’s skyline from every perspective.
However, the building’s original design also reflected twentieth-century ideas about what a corporate workplace should look like, with overly formal interior spaces organized around an imagined hierarchy of uses. By 2020, when WORKac was asked to rethink these spaces, Interbank had become a much younger, tech-savvy, and more entrepreneurial organization, requiring new types of spaces.
WORKac’s design spans the ground floor and public spaces of the tower with work and social hub and ample shaded outdoor working space. Designed pre-pandemic to host client meetings, support remote workers, and bring nature and light into the building, it has proved remarkably prescient for the types of spaces required for post-pandemic work.
Flexible meeting and workspaces include private meeting booths, open-plan desk areas, conventional meeting spaces, and areas where work and socializing can effortlessly merge, while always taking social distancing into account. A greenhouse and a public, interior plaza ensure office life mixes with elements of the community. These elements are combined with a public café and the renovation of a large auditorium for events, allowing Intercorp to engage the wider community in new ways.
▼项目更多图片
{{item.text_origin}}

