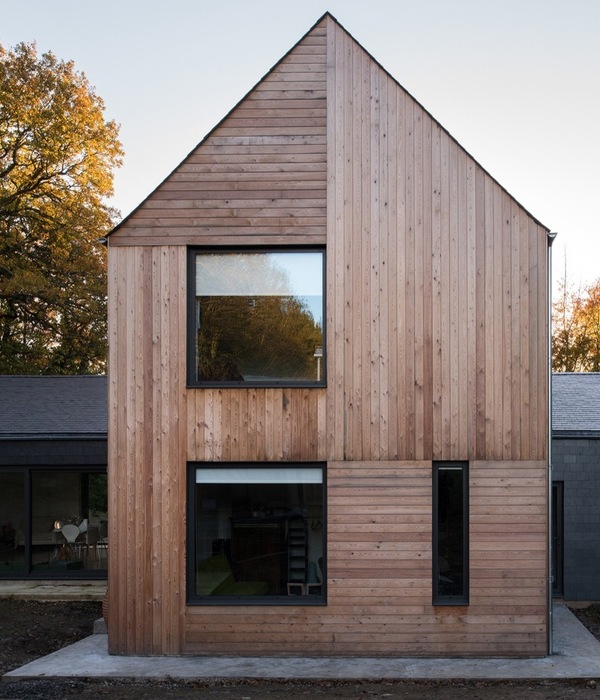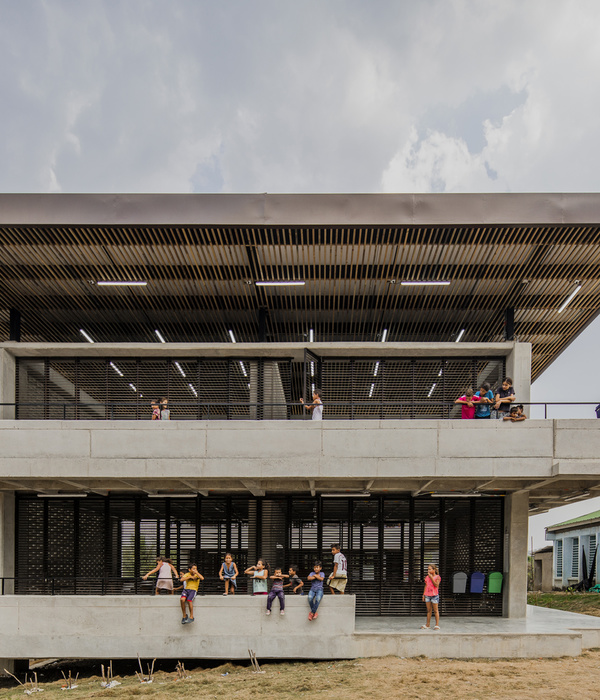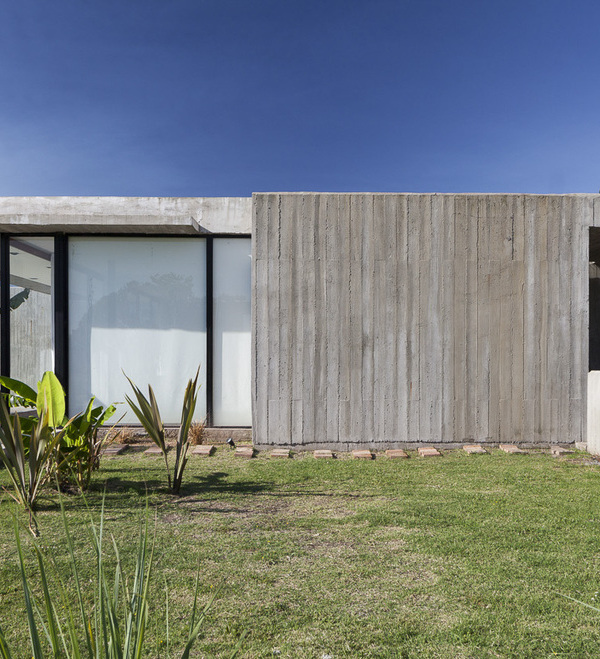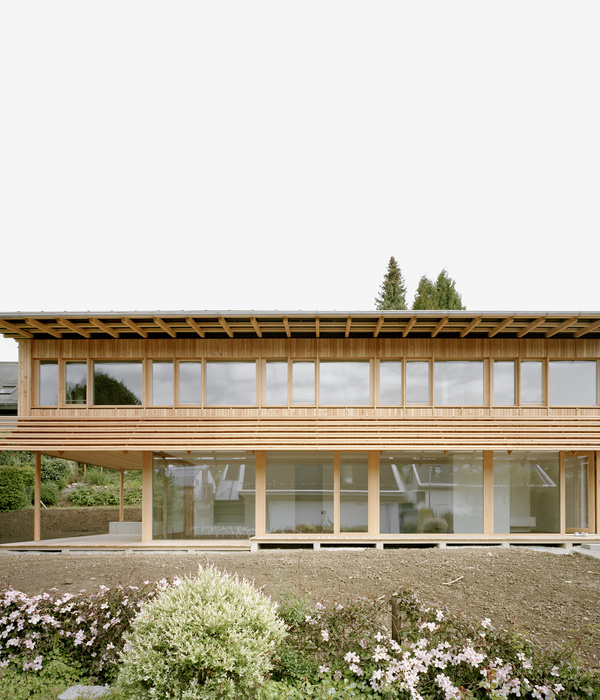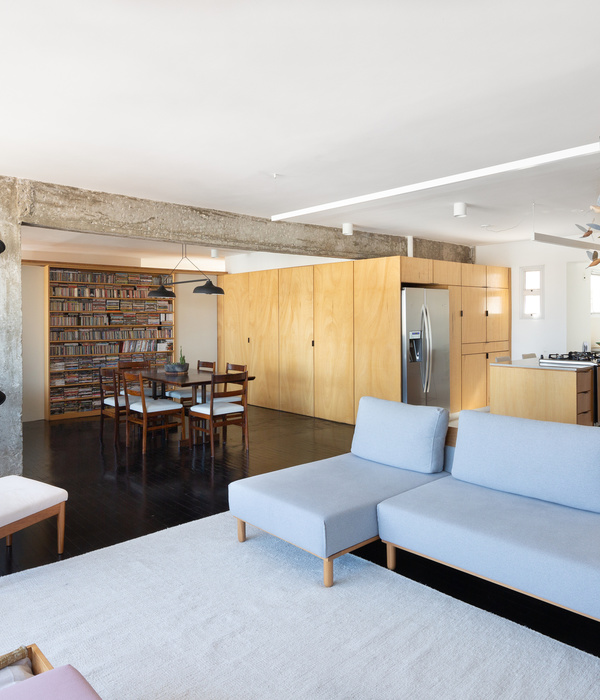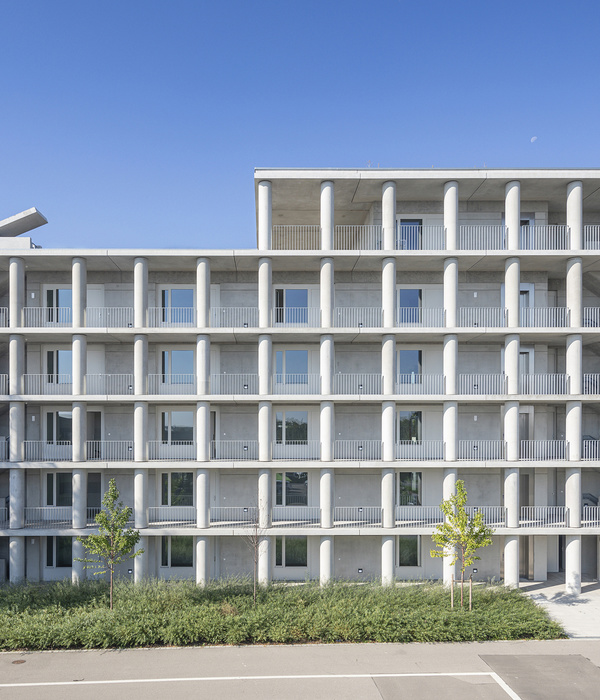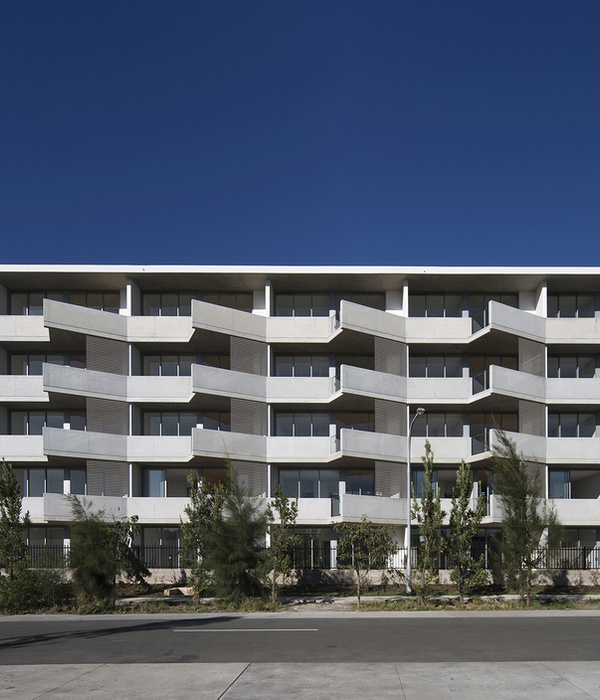L House
This house is located next to the intersection along the main road in Toki City, Gifu Prefecture. We thought to acquire diverse living space by connecting boxes of various heights to the L type with respect to the L-shaped site. In thinking about design, we are gaining ideas from property and locality of the site.
photography by © Masato Kawano
The land was felt to be a consideration to consider such as the shape and orientation of the L-shaped site (North of the L-shaped north), the shadow from the neighbor, the sight line, the traffic volume, and so on. Since there was a lot of traffic on the northeast side road, we had to pay attention to noise and privacy, so we set back from the road surface and set an open garden at the corner of the intersection to make a buffer zone. This building is placed in the L shape to check the shadows from the southern neighbor and avoid the most shadowing position.
photography by © Masato Kawano
This “L type” is able to create a garden that escaped from the hustle and bustle of the road, and is conscious of being positively connected to the external space. The flow line of the family faces the garden and it is L letter, and a series of boxes appear in appearance by connecting the place of various height there. The approach space on the road side with less traffic volume is a covered gated and it can be used as a place to be used for many purposes (barbecue, children’s playground, rainy day parking). This approach space also fulfills the role of connecting the garden and the house to the city.
photography by © Masato Kawano
Project Info: Architects: TSC Architects Location: Gifu, Japan Area: 171 m² Project Year: 2016 Photographs: Masato Kawano Manufacturers: Aica, IOC, ADVAN, Jw-CAD, KITCHEN MIND
photography by © Masato Kawano
photography by © Masato Kawano
photography by © Masato Kawano
photography by © Masato Kawano
photography by © Masato Kawano
photography by © Masato Kawano
photography by © Masato Kawanophotography by © Masato Kawano
photography by © Masato Kawano
photography by © Masato Kawano
photography by © Masato Kawano
photography by © Masato Kawano
photography by © Masato Kawano
photography by © Masato Kawano
photography by © Masato Kawano
photography by © Masato Kawano
Sections
Elevation 01
Elevation 02
First Floor Plan
Second Floor Plan
{{item.text_origin}}

