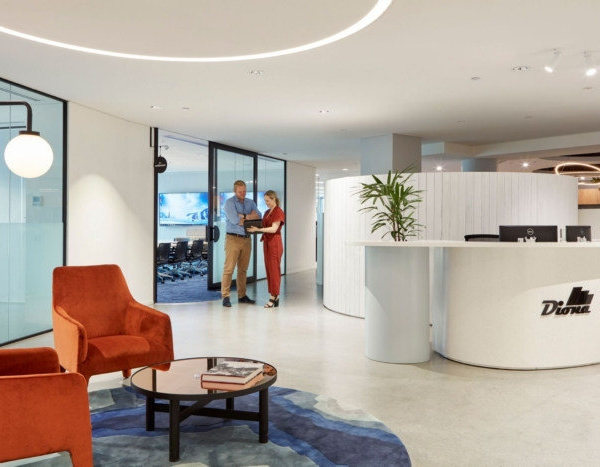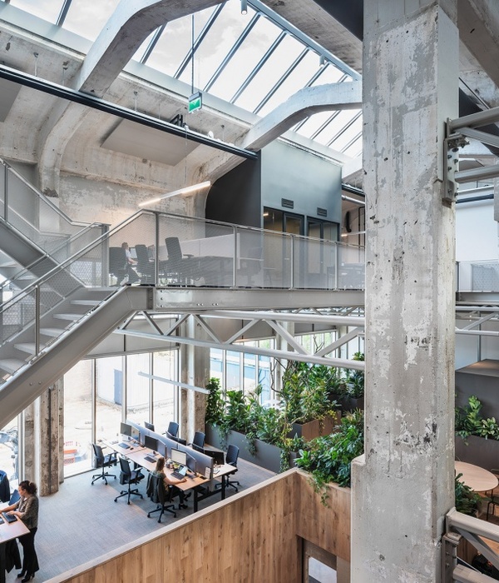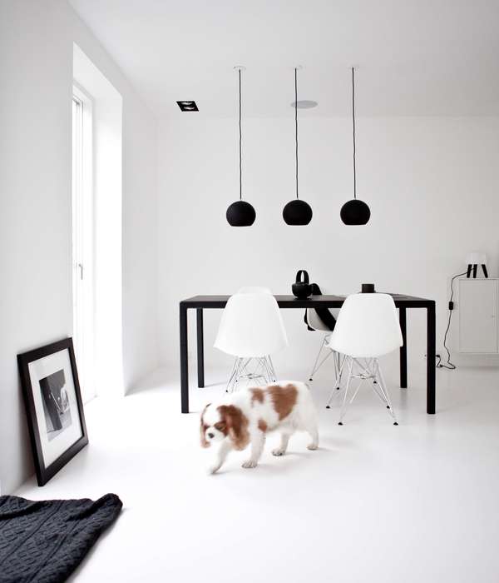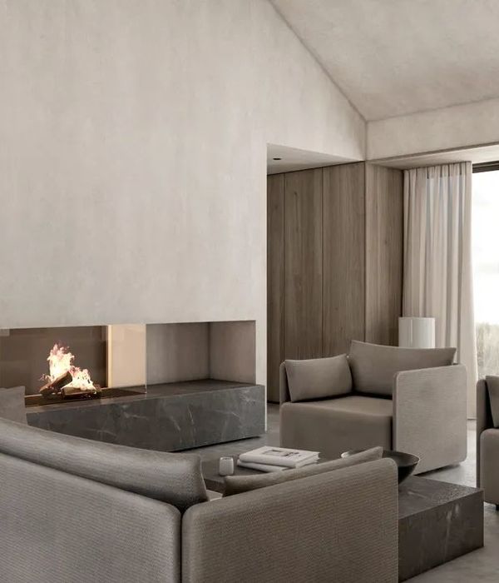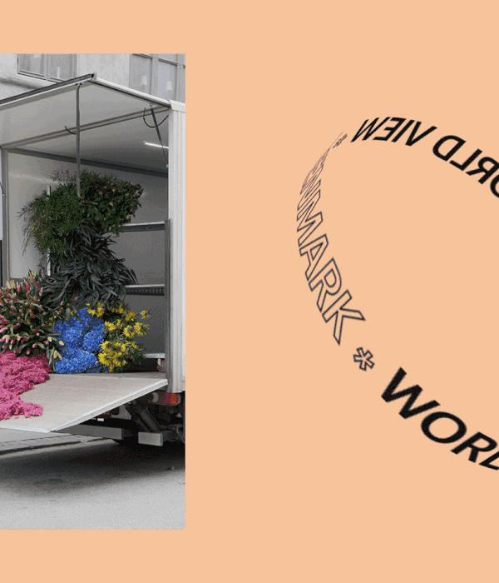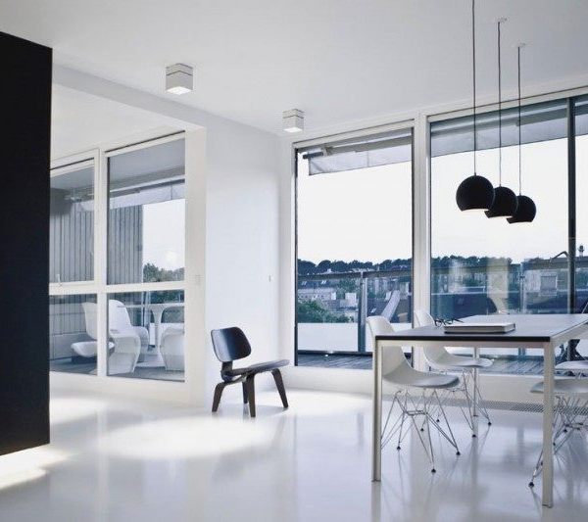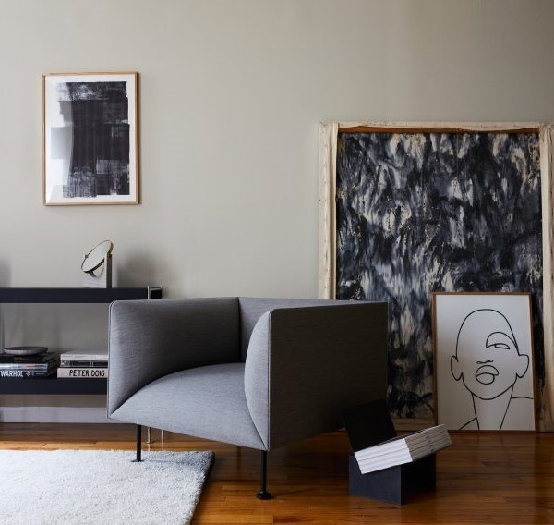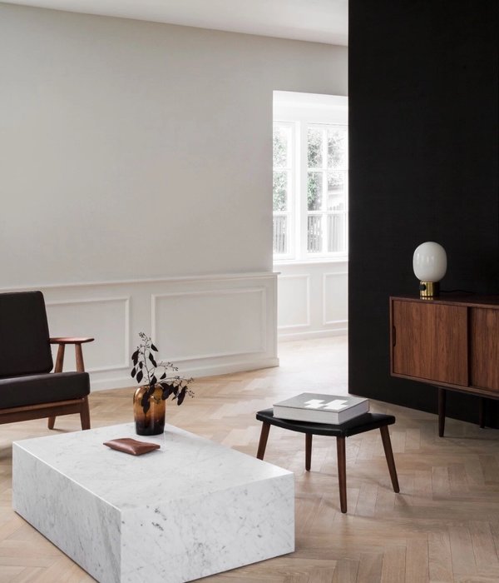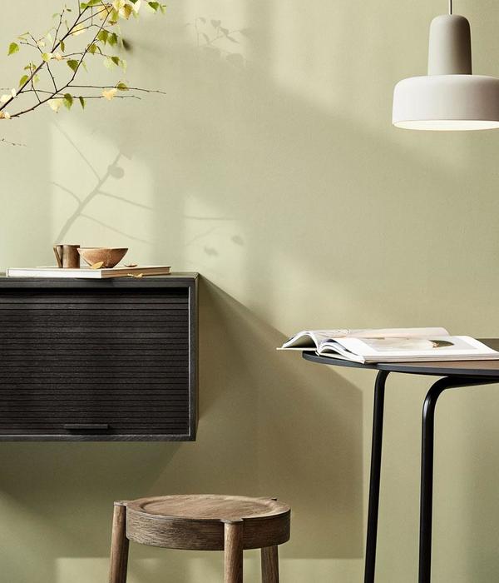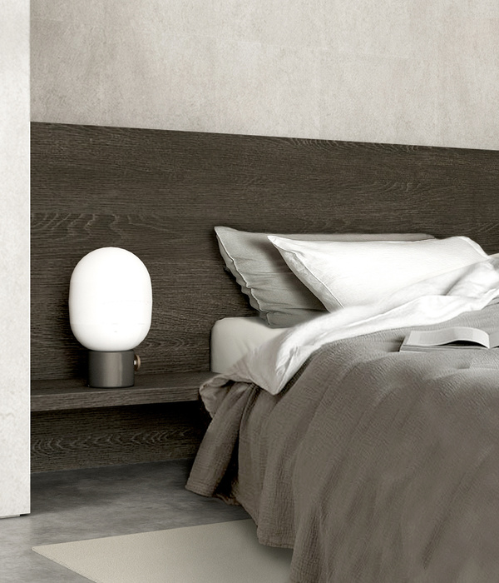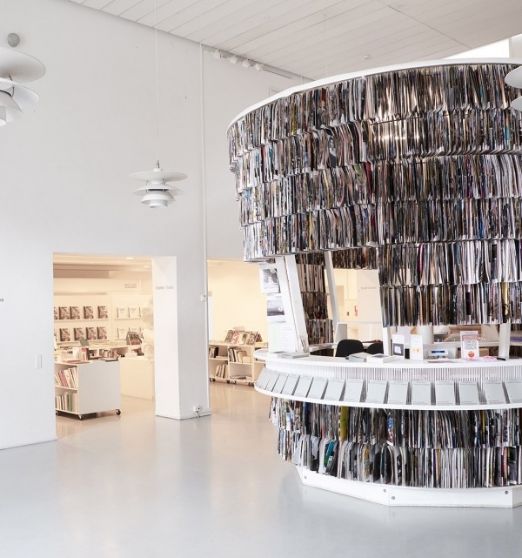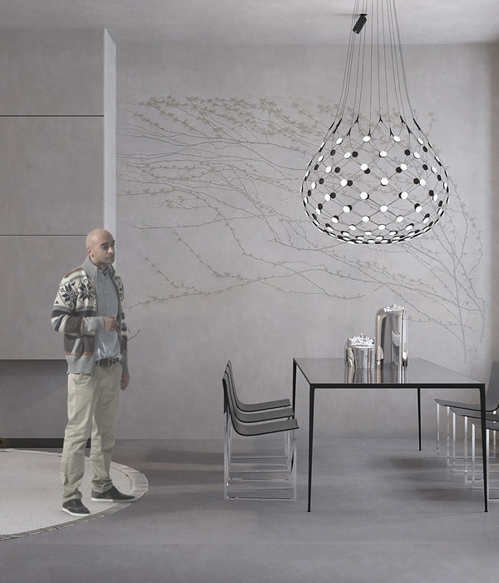To the south of the M40 motorway, in an industrial area that forms the background to the extension of Carabanchel neighborhood, a pharmaceutical company requires the extension of its facilities to centralize its logistic activity. The original building is an amalgam of volumes making up the corner of an industrial park, where the combination of elements has configured the brand identity.
Our proposal synthesizes this complex condition through a simple, abstract operation: an 80x40x14 m box that contains a processing plant and a warehouse. Between the warehouse and the exterior, a service strip hosts the management areas, the technical rooms, and the loading docks.
Between the logistics box and the original plant, a slim element, 50x7.50x7.50 m, houses the new access for workers, the changing rooms, and the common areas and, in the background, the connection between both facilities.
The simplicity of the operation is finished off by the juxtaposition of common prefabricated elements that give the primary volume an additional language: a band of lightly satin precast concrete 4.40 m high includes all the entrances to the box, and a slightly glossy folded metal sheet facade allows the identification of volume from nearby highway.
▼项目更多图片
{{item.text_origin}}

