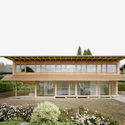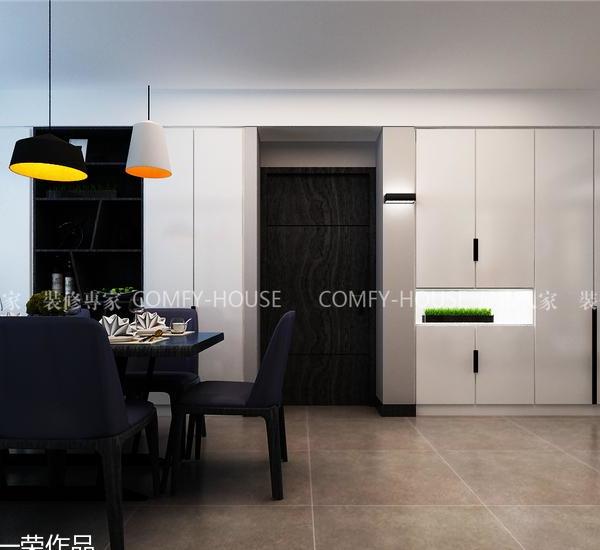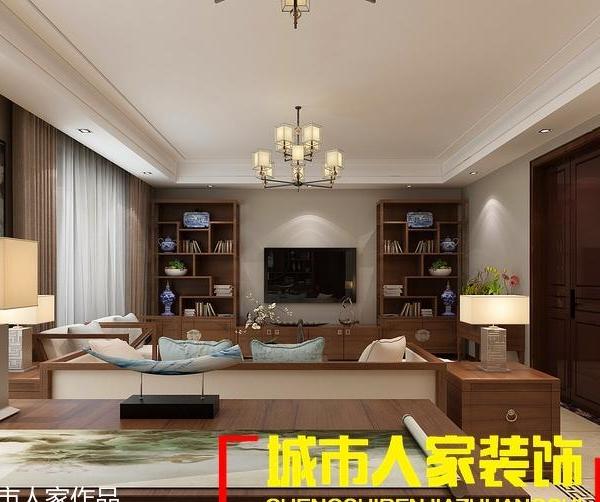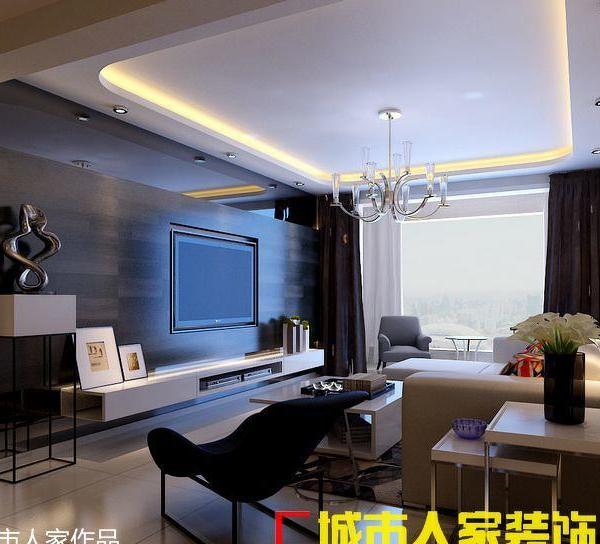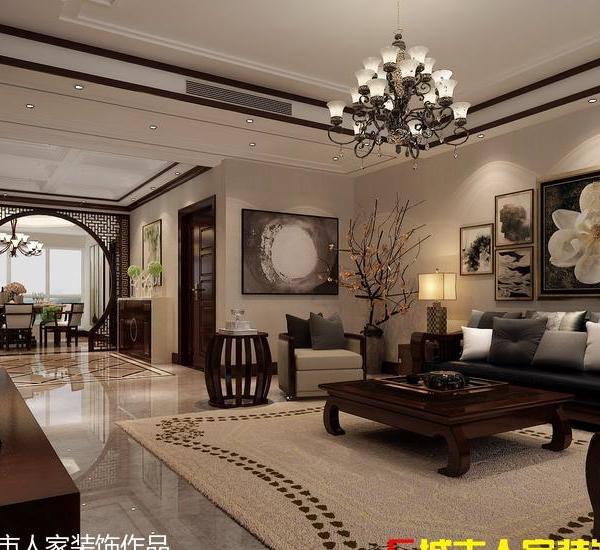Felippi Wyssen Architects 打造绿色别墅 | 室内外融合,零能耗环保设计
发布时间:2020-11-22 15:12:00 00
设计亮点
双层建筑结构,室内功能区分层布局,顶部绿色景观与室内外空间完美融合。
The most prominent characteristic of this two-storey new building is the rooftop landscape that forms the exterior expression of the building's interior use zones.
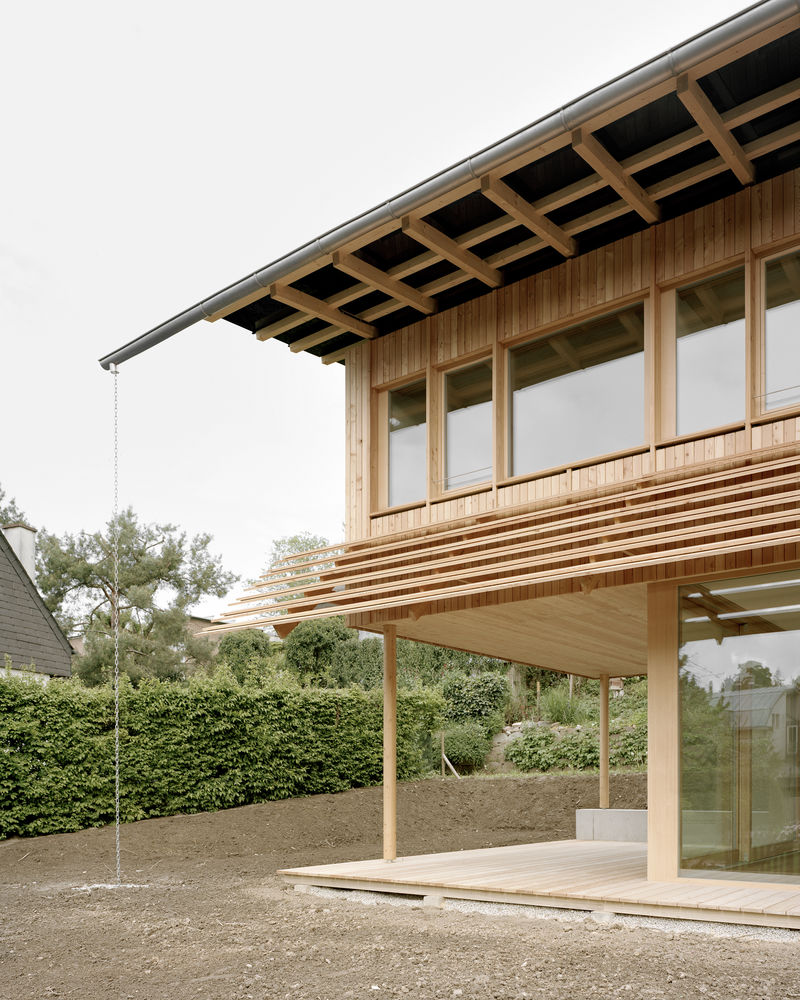
The main roof covers a living room, a dining room, and bedrooms, while the canopy over the narrow terrace marks the transition between the house and the garden. A small rear roof accommodates all the functional and connecting rooms.
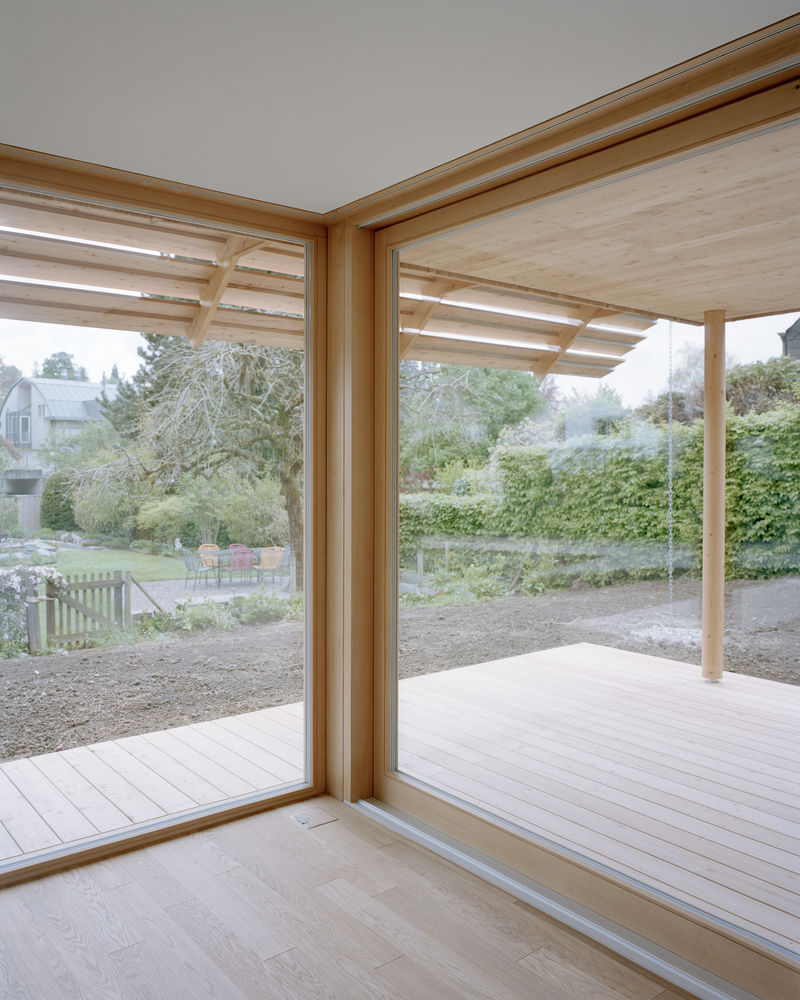
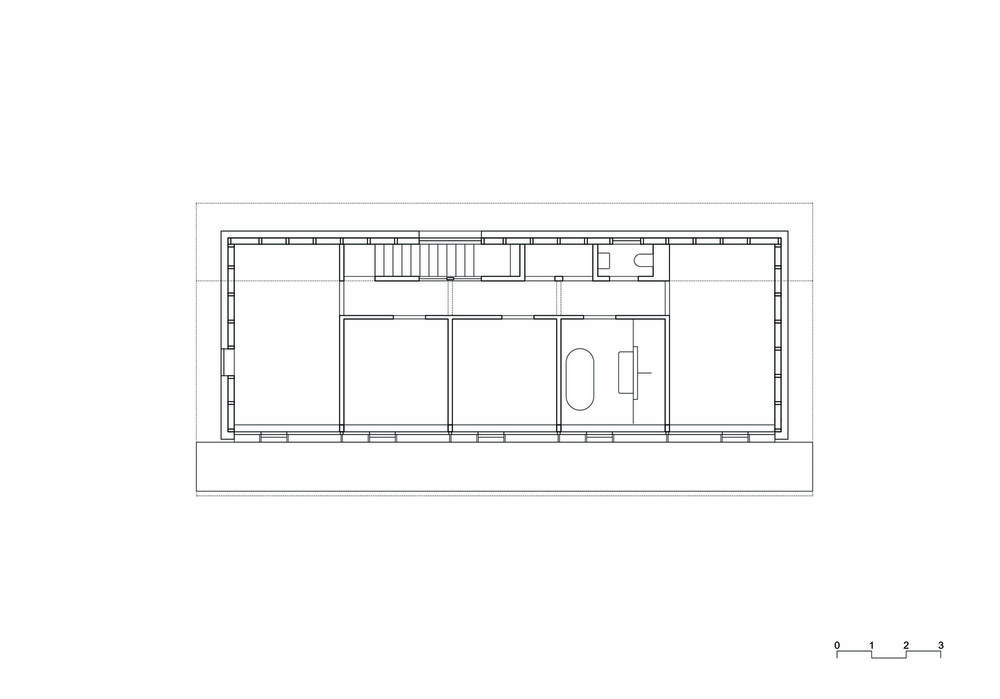
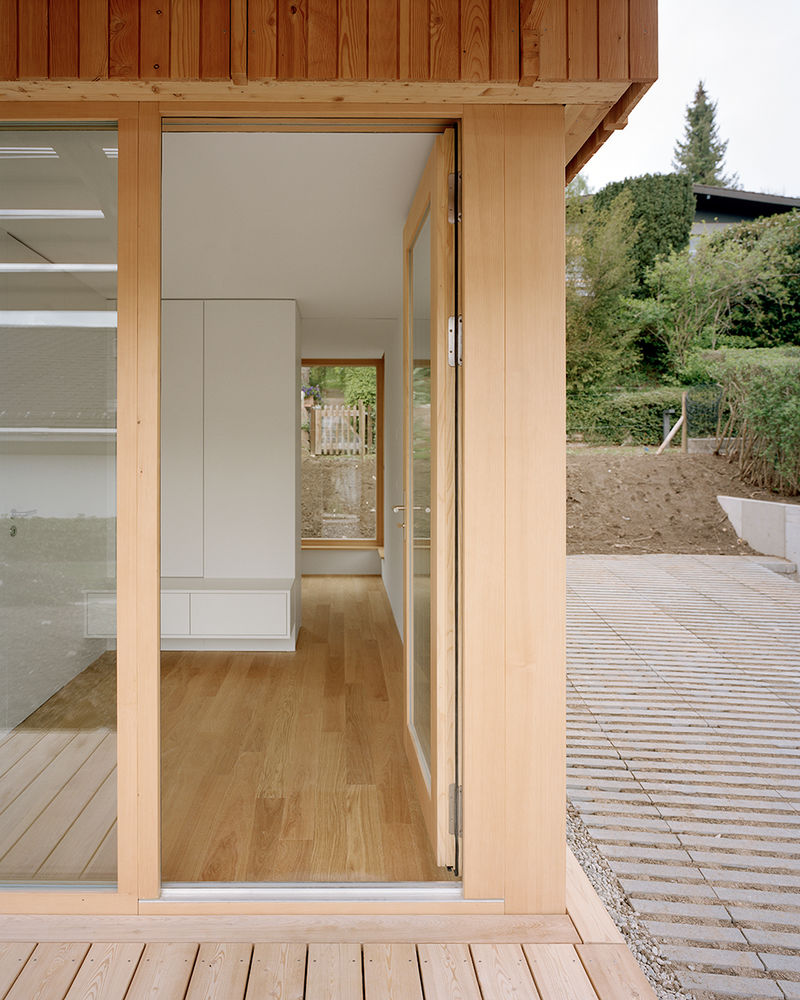
Two layers pervade inside the light timber structure of the zero-energy house: in addition to the horizontal distribution, which is characterised by living areas, the functional areas are layered towards the depth of the building.
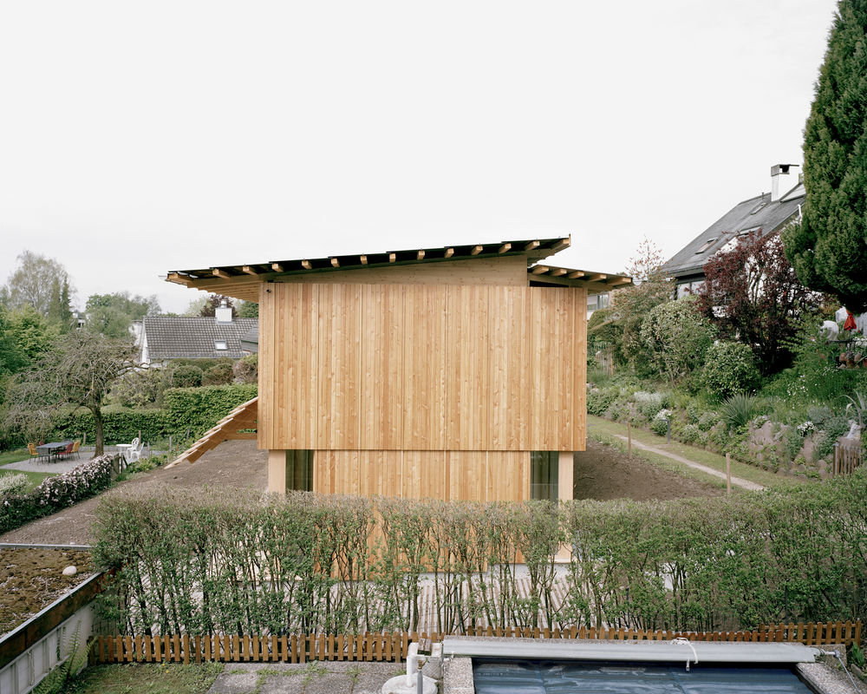
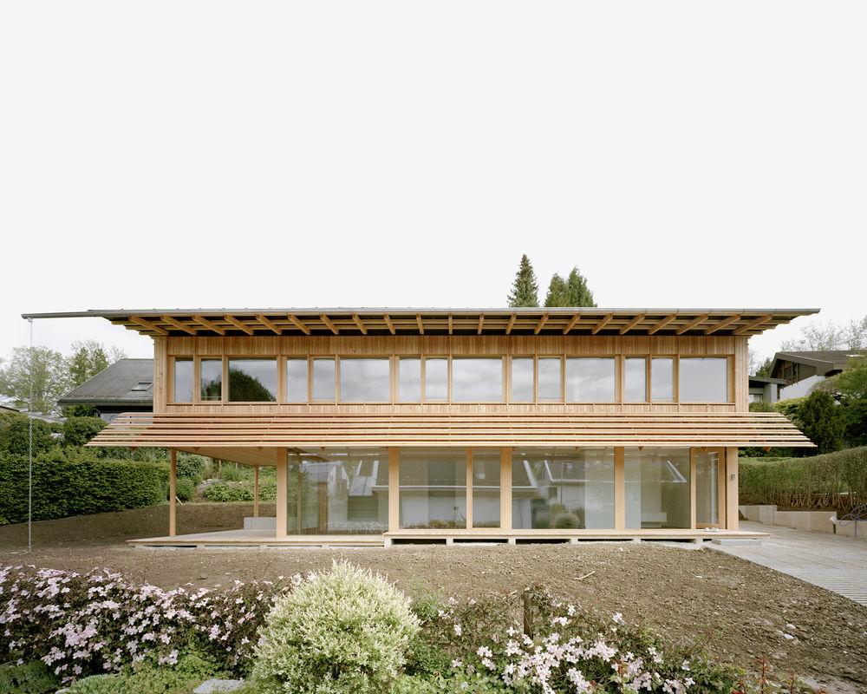
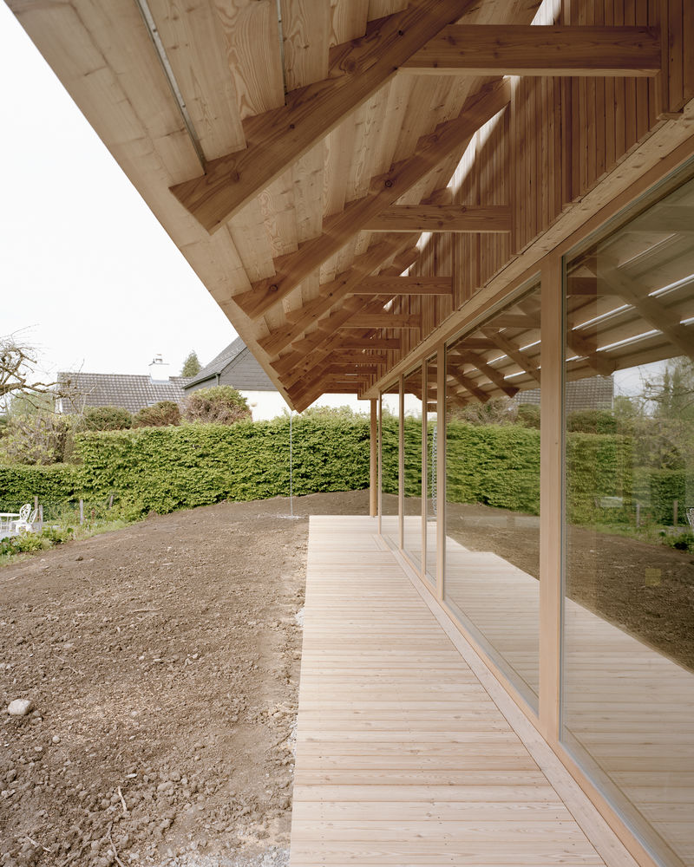

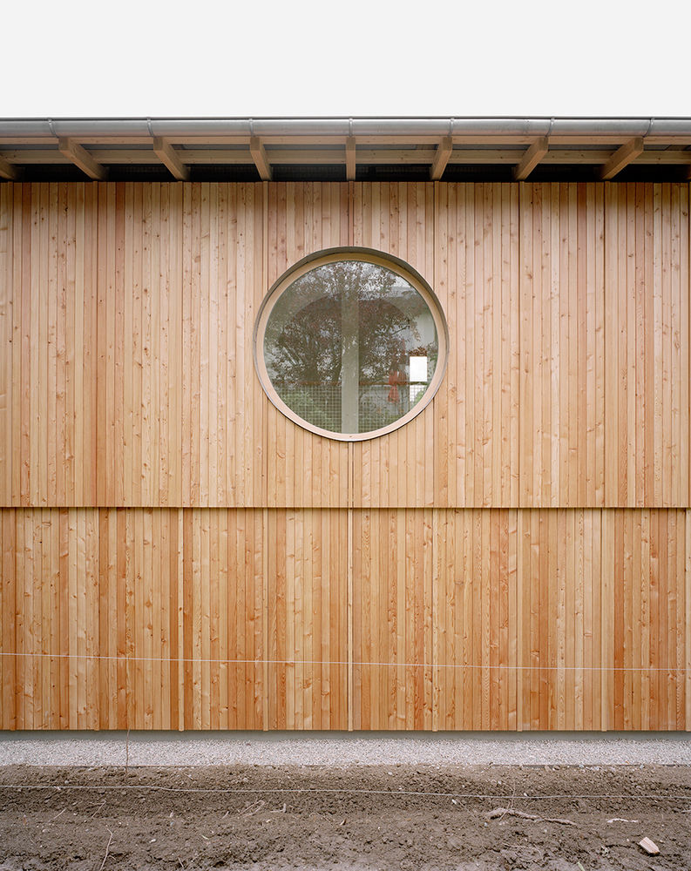
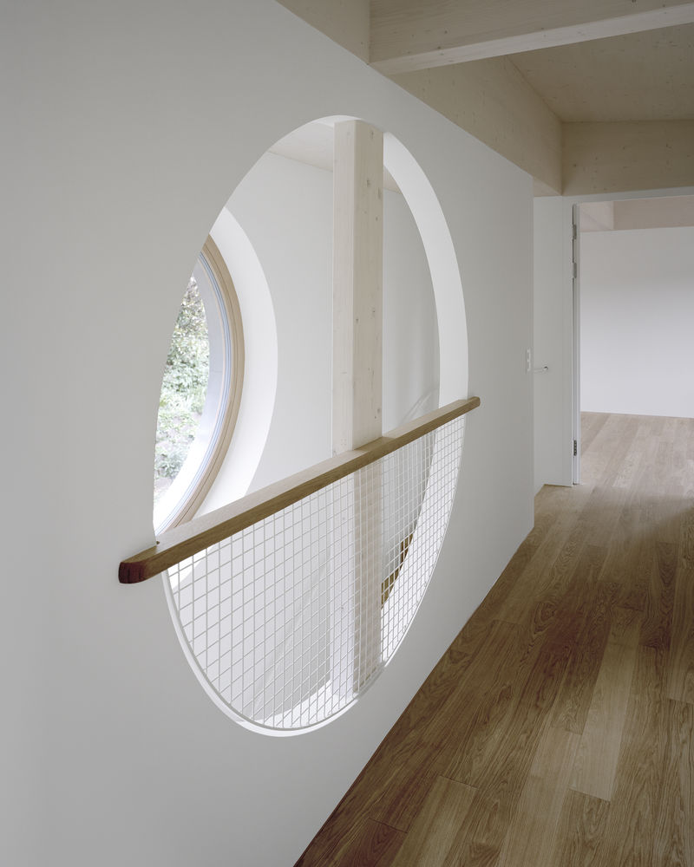
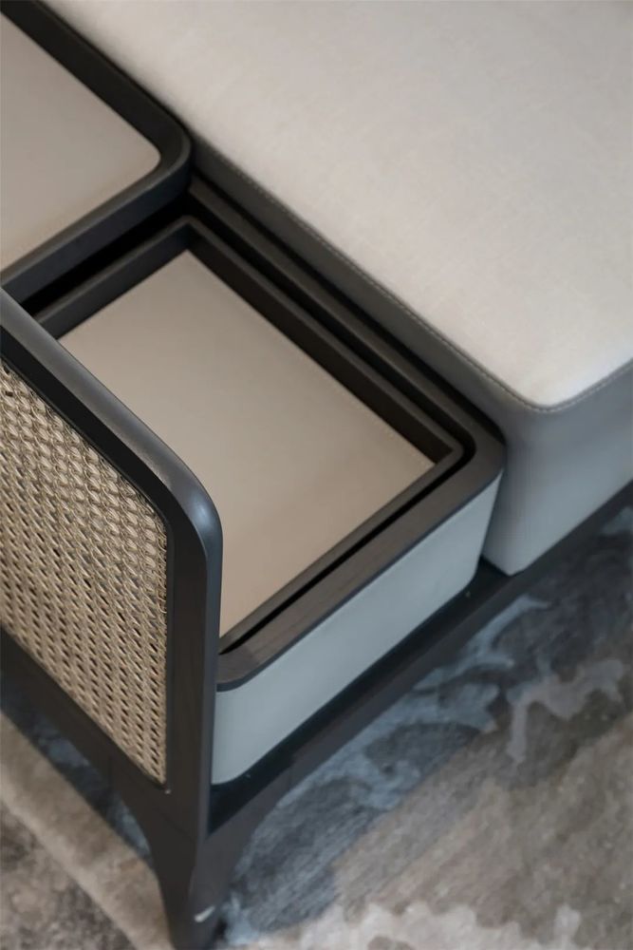
没有更多了
相关推荐

