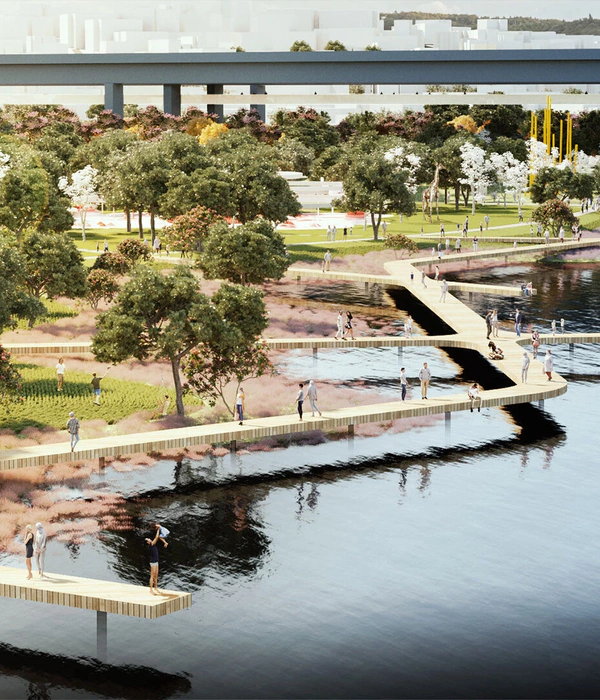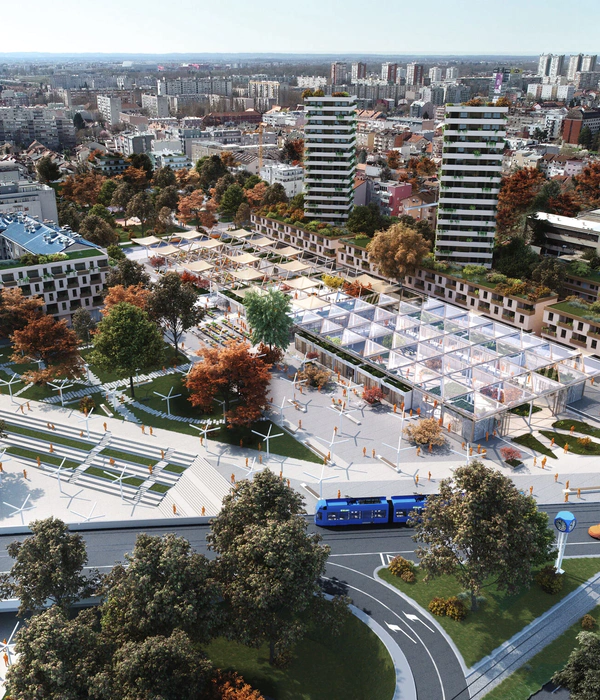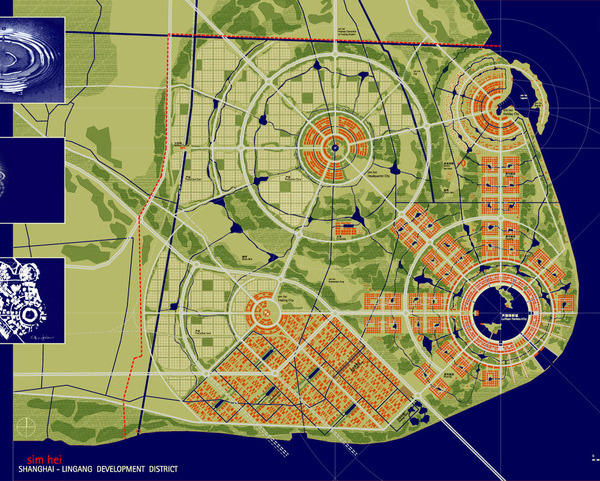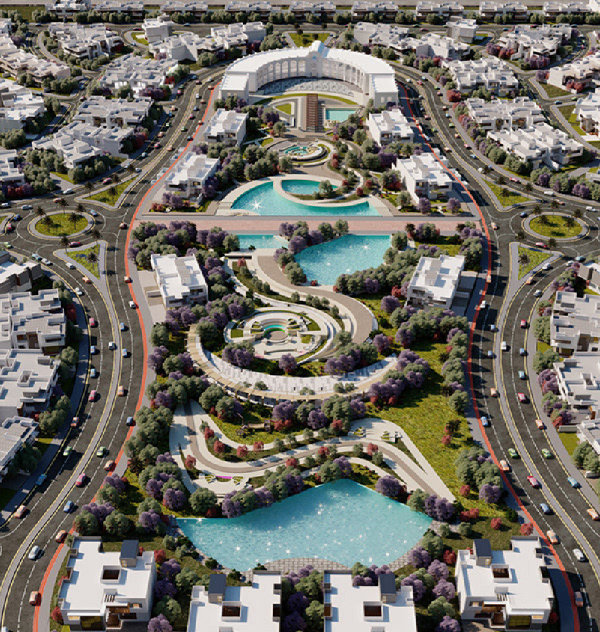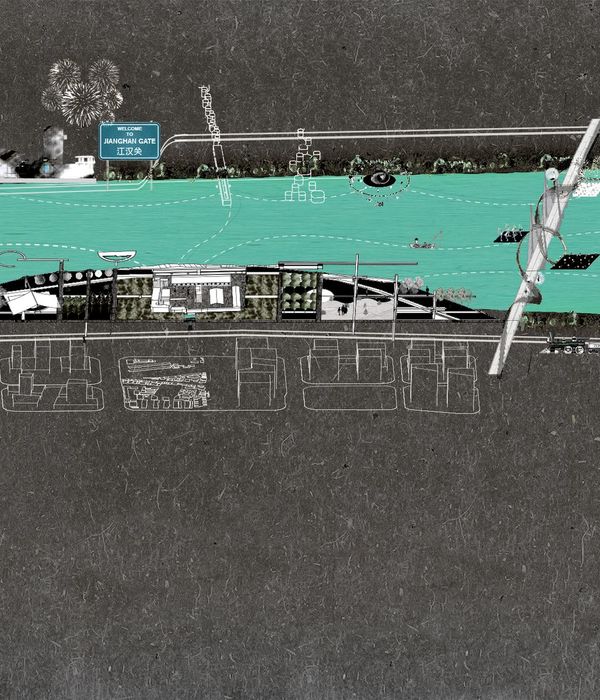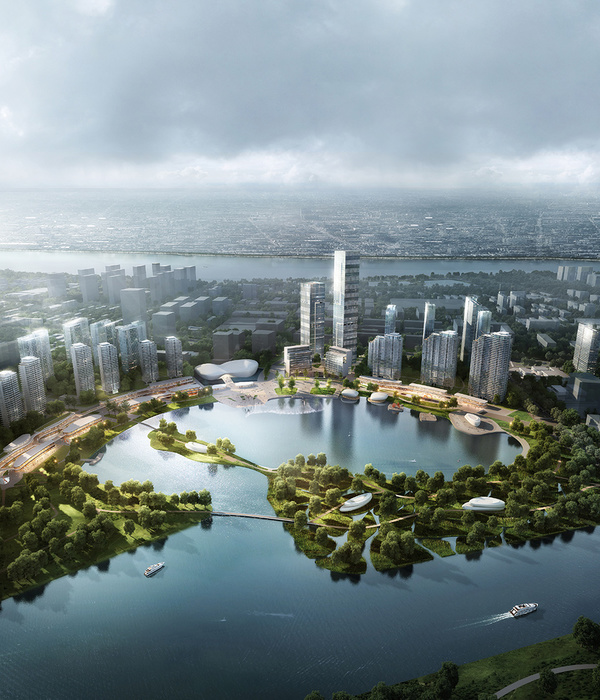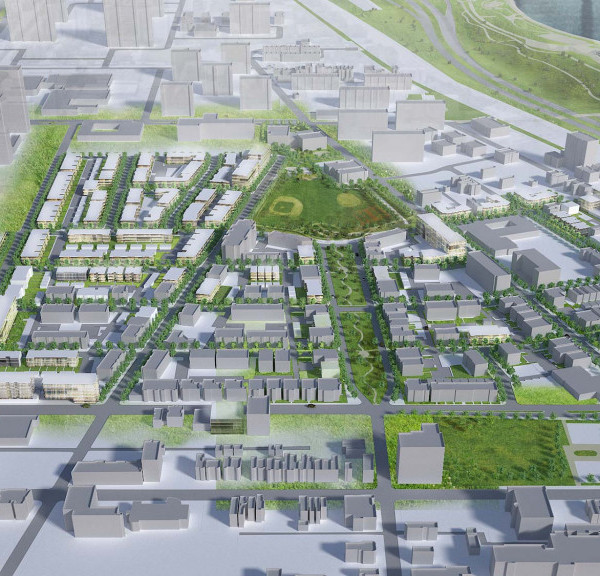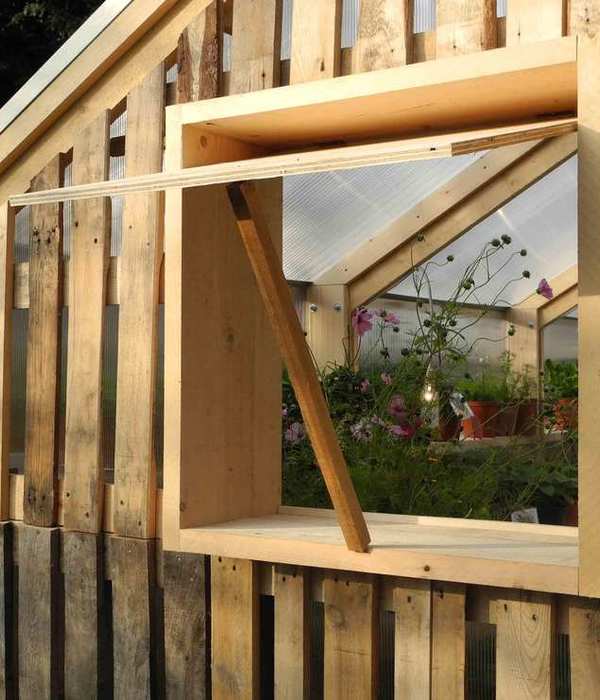- 业主单位:招商蛇口南京公司
- 景观施工:深圳市奥城景观工程设计有限公司
- 建筑设计:上海三益建筑设计有限公司
- 摄影团队:ZOOM 琢墨建筑摄影工作室
绿色景观“智谷”,遥望紫金山脉
Green “Intelligent Valley”, overlooking the Purple Mountains
南京市位于长江下游、濒江近海,是长三角辐射带动中西部地区发展的国家重要门户城市,南京都市圈核心城市,同时是中国现代化程度很高的城市之一。设计秉承着“智慧源流,活力创新”的理念,我们梳理了场地与城市与自然的关系,从场所精神、人性需求和生态平衡出发,打造以“人工智能为主导”以“跨界融合为特色”以“创新创业为聚力” 的高端绿色生态园区。员工在这里可以享有丰富的空间体验,去应对工作、学习、交往、休闲等不同状态的切换。
Nanjing is located downstream of the Yangtze River. It is an important city that can improve and impact the Yangtze River Delta and is driving the development of the central and western regions in China. It is the core area of the Nanjing metropolitan area and one of the most modern cities in China. The design adheres to the concept of “Smart, Vitality and Innovation”. The relationship between the urban system and the natural landscape was reorganized. Based on the site’s spirit, human needs and ecological balance, the features of “artificial intelligence ” and “cross-border integration” were integrated into the landscape functions. Here, all employees can enjoy a beautiful landscape and switch smoothly different statuses such as work, study, communication, and leisure.
▼项目概览,overview of the project
引山入园,空间围合
Enclosed landscape become a garden and the natural landscape is introduced into the garden
项目占地面积
42260
平方米,紫金智谷总部园坐落于紫金山脚,地处紫金山灵山龙王山生态廊道。是自然景观与城市人文的重要过渡点。通过天然绿色资源对其进行延伸,与被建筑围合的场地形成一片完整的城市公共系统,从大的空间维度考虑,我们希望它不只是一个办公园区、而是一个承载功能的空间,是一个契合片区发展与城市精神的存在。希望为在园区内的员工打造一处有情感、有记忆、有温度的物理空间。
The project covers an area of 42,260 square meters. Zijin Intelligence Valley Headquarters Park is located at the foot of Zijin Mountain, in the ecological corridor of “Zijin Mountain-Lingshan-Longwang Mountain”. It is an important “transition area” between the natural landscape and urban humanities. Natural green resources are extended to form a full-functional urban public system. Reviewing from the macro perspective, we hope that it is not just a regular office park but an area with a sustainable and ecological urban spirit, but a space with emotion, memory and warmth for employees in the park.
▼局部鸟瞰,bird eye view
溯源、借势、创新
Traceability, Tendency, innovation
场地位于紫金山和城市空间的过渡区域,园区被建筑围合形成了形似“山谷”的景观格局。因此在接下来的设计中,将重点塑造中轴景观绿地,同时设计中注意景观视廊的开阔性,借景紫金山的远山之势,引山入园,使之成为园区景观的一大亮点。
The site is located in the transition area between Purple Mountain and the core urban area. The park, surrounded by buildings, forms a landscape pattern like a “valley.” Therefore, in the design, we focused on shaping the central axis landscape green space while opening and broadening the landscape scene and borrowing the landscape of Zijin Mountain into the park, which is highlighted in the concept.
▼局部鸟瞰,bird eye view
景观布局
landscape layout
确定了“场地-空间-功能”三要素间相互对应的同构关系,构成了空间策略合理性的基础。功能与体量的对应关系也帮助我们获得了清晰、简洁且富有秩序感的平面布局。
The isomorphic relationship between the three elements of “site-space-function” is determined, which constitutes the basis for the rationality of the space strategy. The correspondence between function and volume also helps us to obtain a clear, concise and orderly layout.
▼平面图,plan
破界 共生 大绿量(超40%绿化率)
Breaking the boundaries, symbiosis, sustainability (over 40% greening rate)
市政界面 – 边界模糊、链接城市
Civic aspect– Blurred Boundaries, Linked Cities
在与城市的交界处,我们结合市政绿地做为生态背景打造内部空间,利用入口处高差打造递进景观模糊内外的边界,使市政空间与界面空间共融,无明显的界限之分,增强公共属性,用生机盎然的绿色交界面迎接公众,打开一个共享空间。
We took advantage of the urban green space and built an ecological system, which creates an attractive space. This design used the elevation to break the boundary between and integrate with the site, urban facility and natural landscape. These strategies enhance the public property with a vibrant and shared green space.
▼与外部街道交汇处的景墙,thelandscape wall facing the outer street
入口空间 – 开放、昭示、融合
Entrance space – openness, Display, integration
入口空间也是园区的示范区,满足形象昭示和主园区的人行入口功能。设计利用2.4m高差将台阶和跌水结合,曲折的台阶和水系,疏朗的乌桕林,干净的草坪,没有多余繁杂的修饰,打造一幅现代山林溪谷图景,用一片山林之境展开工作时光的前奏。
The entrance space is also a demonstration area of the park, which satisfies the image display and the pedestrian entrance function of the central garden. The design utilized a waterfall with about 2.4m height steps, twisting steps and water systems, sparse tallow forests, clean lawns, and no unnecessary and complicated decorations to create a modern landscape of mountains, forests and valleys, and work in a forest environment.
▼入口处的景观小品,landscape feature at the entrance
人文空间 – 沉稳共享交流办公
Humanities aspect– calmness and shared communication office
从受众角度出发,考虑年轻人群对多元化生活方式的向往,景观空间置入不同功能的休闲节点,闲暇之时可于外出舒缓,工作饱和紧张时可到户外共享办公,调节压力与状态,使工作场所也变得更加灵活、协作和开放。大尺度的草坪设计可以调节空间的节奏与尺度。为使用者提供了一个复合的交流空间这里也可灵活满足多样的集会活动,如节日庆典,产品发布会等。
From the audience’s perspective, considering the young people’s yearning for a diversified lifestyle, the landscape space is placed with leisure nodes with different functions. You can go out to relax in your spare time and share the office outdoors when you are full and stressed at work. The workplace has also become more flexible, collaborative and open. Large-scale lawn design can adjust the rhythm and scale of the space. It provides users with a complex communication space, which can also flexibly meet various gathering activities, such as festival celebrations, product launches, etc.
▼建筑组团间的交流空间,recreational space between buildings
▼下沉广场&陆演空间,the sunken plaza & performance space
▼园内路径,the paths in the park
雨水花园 – 可呼吸可渗透可持续的办公花园
Rain Gardens – Breathable and Permeable Sustainable Office Gardens
在设计中,注重雨洪设施的景观化处理,低影响材料砾石水槽呈现自然亲切质感,置石与水的柔美相配合刚柔并济,植物搭配改善了微气候环境,在满足功能需求的前提下追求雨水花园营建的艺术化,尊重和感受雨水之美。
In the design, the treatment of rain and flood facilities is highlighted—the low-impact development, such as the gravel water tank, presents a natural and friendly landscape. The stone and the water are combined with plants to improve the microclimate environment. Besides the function, the art of the landscape, such as the rain garden, makes landscape users perceive the respect and beauty of rainwater.
▼雨水收集花园,the rain water collection garden
雨水花园设计尝试生境花园的模式,通过小范围的水系和多样植物组合搭配,为鸟类、昆虫类等生物提供了水域环境,助力园区生境的复育,实现生态办公的愿景。这些有趣的自然现象对于一座都市来说,除了提供特殊的生态功能,更是承载了都市人群找寻一种源于自然本性的回归,弥补自然缺失的情感失联,重构城市失落空间丰富的生命力。
The rain garden design adopts the mode of the habitat garden. The plan combines various plants and provides a sustainable and ecological landscape for birds, insects and other creatures. This help restores the park’s habitat and can achieve the offices integrated with environmental features.
For a city, these interesting natural phenomena not only provide special ecological functions but also carry the urban population looking for a return derived from the nature of nature, make up for the lack of emotional disconnection in nature, and reconstruct the rich vitality of the lost space of the city.
▼小溪近景,close shot of the creek
▼廊架近景,close shot of the pavilion
▼休闲桌椅近景,close shot of the outdoor table and seats
▼道路夜景,night view of the path
项目名称:南京紫金智谷人工智能产业园景观设计
项目地址:江苏省南京市
设计面积:31908㎡
设计&竣工时间:2021.03~2022.10
业主单位:招商蛇口南京公司
景观设计:谷创生态景观规划设计(北京)有限公司
设计团队:曹程、秦博一 、宁寒莉、金海明、张桐
景观施工:深圳市奥城景观工程设计有限公司
建筑设计:上海三益建筑设计有限公司
硬装设计:集艾室内设计(上海)有限公司
摄影团队:ZOOM琢墨建筑摄影工作室
更多关于他们:
{{item.text_origin}}


