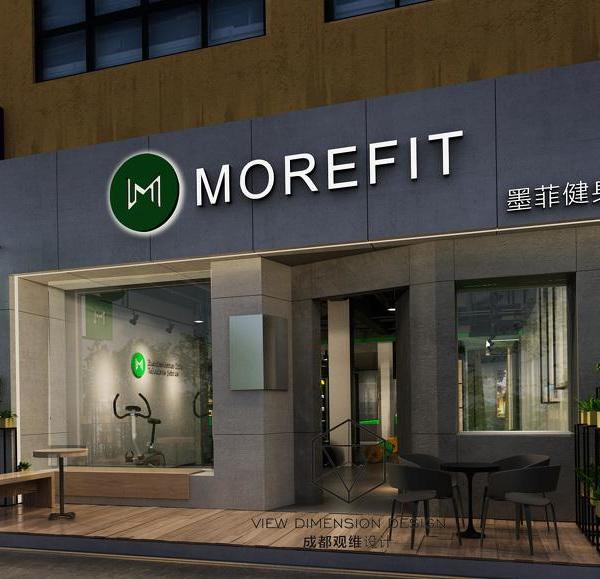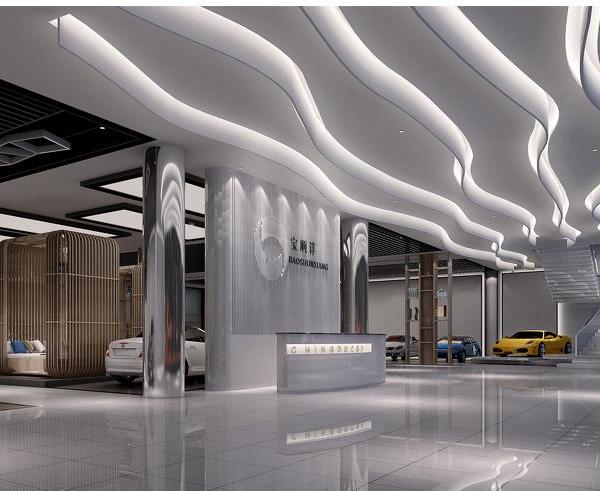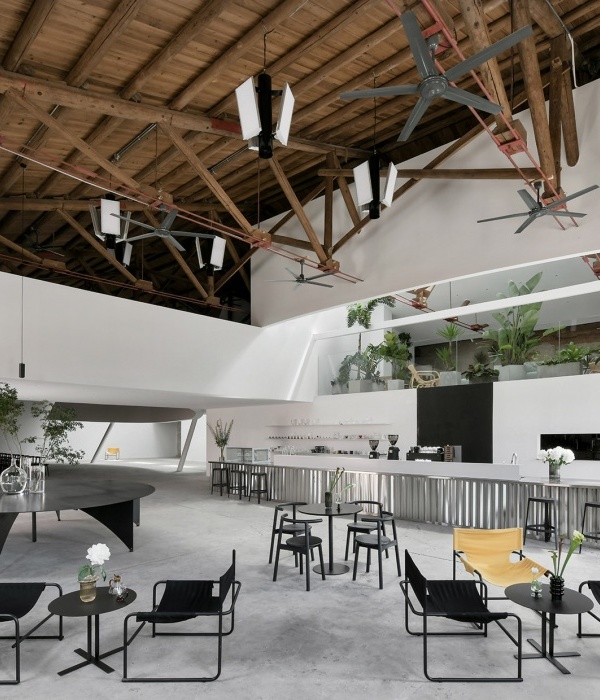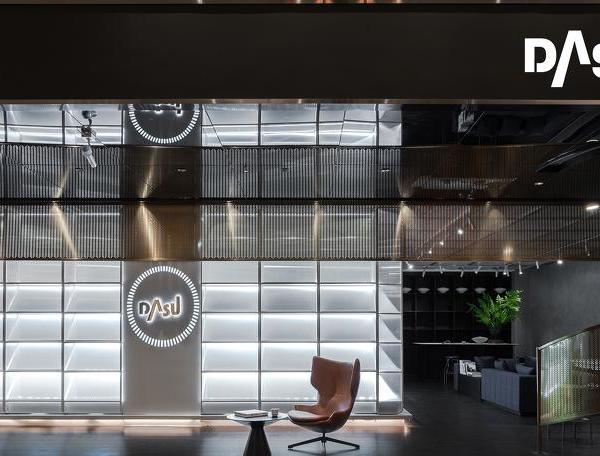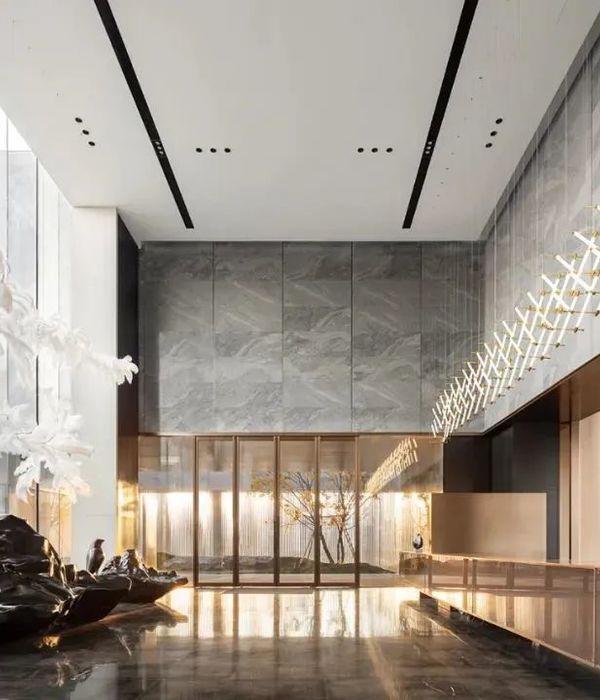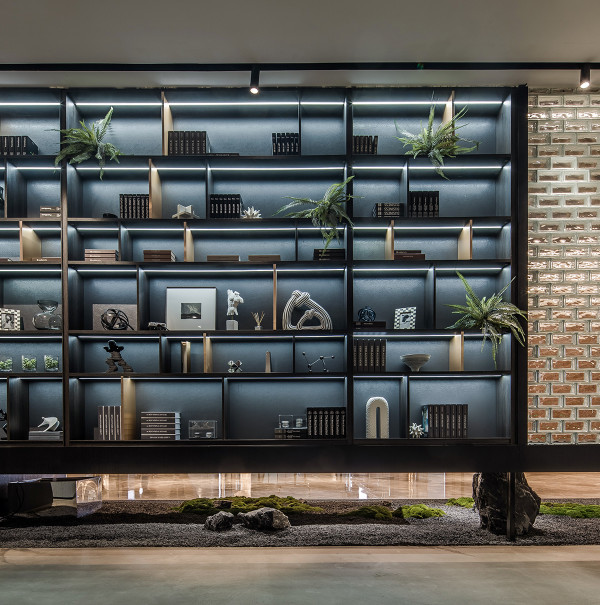1951年,一家名为SANGYO Corporation的钢铁厂在Kaji-cho成立,Kaji-cho意为“铁匠小镇”,位于广岛市福山市的鞆之浦。1965年,SANGYO从“铁匠小镇”搬到了鞆之浦填海土地上新建的厂房中。如今SANGYO工厂因结合了机床和机器人的现代化制造技术与传统的自由锻造技术的配件制造工艺而闻名,其中由自由锻造技术制造的“Tomo Ikari”(当地对“锚”的称呼),堪称有形的地方文化资产。
An ironworks factory, SANGYO Corporation, was established in 1951 in Kaji-cho, which translates to “blacksmith town”. Kaji-cho is in Tomonoura, Fukuyama city in Hiroshima prefecture. In 1965, Sangyo moved to the Ironworks area in Tomonoura that was newly established on reclaimed ground. Currently, Sangyo manufactures fittings by combining manufacturing techniques using machine tools and robots, as well as traditional free forging. The free forging technique has been used to make “Tomo Ikari” (translates to anchors in Tomonoura) and has been designated as a tangible local cultural asset.
▼项目整体鸟瞰,aerial view of the site © Koji Fujii / TOREAL
本项目由政府资助,并作为政府扶持战略计划中的一部分,旨在帮助SANGYO从传统的锚固制造商过渡到家具制造企业。此外,SANGYO还将制定符合当代市场的产品营销计划,并将工厂向公众开放,让人们亲身参与到生产过程中。此次产业调整与建筑改造是在疫情造成经济不稳定的大背景下进行的。
This project is part of a larger government funded strategy. As part of that strategy, this specific project aims to support Sangyo to transition from traditional anchor-making to furniture-making. In addition, Sangyo will have a marketing plan to sell their products, and has opened up to the public to experience the manufacturing process. This restructuring of the company is taking place in the wider context of economic instability caused by the coronavirus pandemic.
▼沿街视角,street view © Koji Fujii / TOREAL
▼活动空间沿街立面,street view of the Santo outdoor space © Koji Fujii / TOREAL
本项目共由两部分组成,分别为:一座邀请大众参与生产的开放式工厂,以及一家用于销售SANGYO独特产品的商店。业主希望建筑师能够将商店、办公室、客户休息区和相邻的工厂结合起来,让来访的顾客们得到沉浸式的参观体验。此外,业主还希望建筑师为其规划出一处大约为场地面积一半的户外空间,让游客们可以在壁炉和户外厨房中使用他们手工制作的炊具。通过打造一座开放式的工厂,传统的制造工艺得以保存并发扬光大。
An open factory that invites the public to participate in manufacturing and a shop that sells Sangyo’s unique products. The client’s vision was to combine a shop, an office, a lounge space for customers, and an adjacent factory where customers can have a hands-on experience. The client asked us to create an outdoor space that is roughly half the size of the entire property, where visitors can use their handcrafted cookware on a fireplace and an outdoor kitchen. The client endeavors to create an open factory where they can conserve and promote their traditional manufacturing techniques.
▼庭院一侧入口,entrance facing the courtyard side © Koji Fujii / TOREAL
旨在举办各种活动的户外空间 An outdoor space that aims to host a variety of activities
设计团队将“工厂”重新构想为一处开阔的户外空间,并将场地的入口通道常年保持开放。在这个项目中,建筑师更加关注可用于各种用途的户外空间,它位于两座金属外表皮的工厂建筑之间,空间的内部设计融入了业主工厂制造的产品,例如用锻造技术制造的桌子等。
We can reimagine the “factory” as an outdoor space since the entryways are often kept wide open. For this project, we pay more attention to the outdoor space that can serve various purposes – which is situated between two of the client’s factories with sheet metal walls – and to the material and textures of their products such as their tables manufactured by forging techniques.
▼户外活动空间入口,entrance of the semi-outdoor event space © Koji Fujii / TOREAL
▼内部空间概览,overall of interior © Koji Fujii / TOREAL
在施工之前,该户外空间的场地被三座工厂围合,仅西侧面向主要街道开放。因此,设计团队决定除东侧工厂的一部分,并增加了一面金属板墙。7米x30米的屋顶如同一张巨大的桌子笼罩在空间之上,在矩形的场地平面之中创造出一处开放的户外空间。屋顶结构以空心网格框架的形式呈现出来,每个格子的尺度为80×40毫米,并带有45度的旋转角度,框架的两侧连接着12毫米的结构胶合板。
Prior to construction, the premise was surrounded by three factories, except the west side that faces the main street. We decided to dismantle a section of the factory on the east side owned by the client, and added a sheet metal wall. I also designed a large 7 x 30 m roof that looks like a table, which creates an open empty outer space, over the rectangular-shaped-premise. The roof has Vierendeel frames of 80 x 40 mm, in lattice formation at 45 degrees, with 12 mm structural plywood attached to both sides of the frames.
▼圆形接待台,circular reception desk © Koji Fujii / TOREAL
屋顶结构由一系列十字形立柱支撑,尺度分别为BH-400×64㎜和BH-150×64㎜,柱与柱间隔4500毫米,即6根横梁组成的网格跨度。这种布局规划使“Tomo Ikari”形状的简单之美脱颖而出。此外,通过利用邻近工厂的墙壁,空间自发形成有序的序列,为业主提供了展示产品的理想场所。
I also arranged cross-shaped columns that widen towards the floor, BH-400×64㎜ and BH-150×64㎜, in a grid layout at 4,500 mm intervals with 6 spans. I arranged it so that the simple beauty of the “Tomo Ikari” shape stands out. Moreover, by utilizing the walls of the adjacent factories I aimed to create a spontaneous yet ordered space, where their products can be displayed.
▼网格结构屋顶与十字形立柱,the grid structure roof with cruciform columns © Koji Fujii / TOREAL
▼排烟道与十字立柱的呼应,echo of flue and cross column © Koji Fujii / TOREAL
▼天花板细部,details of the ceiling © Koji Fujii / TOREAL
建筑师希望本项目能够为工业区赋予吸引力,通过发展商业,并与鞆之浦的各种旅游资源合作,将工厂向周边社区开放,同时将SANGYO的传统技术作为工业遗产传承下去。
I look forward to seeing how this industrial area, which is currently unattractive to the general public, is opened up to the surrounding community by developing businesses and cooperating with various tourist resources in Tomonoura. It is my hope that they will continue to pass on their traditional techniques as an industrial heritage down to successive generations.
▼夜景,night view © Koji Fujii / TOREAL
santo -鞆鉄鋼団地にぎわいPJ- principal use:Shop structure:Steel structure site area:401.22sqm total floor area:191.91sqm building site:Tomonoura, Fukuyama, Hiroshima completion date:2022
{{item.text_origin}}


