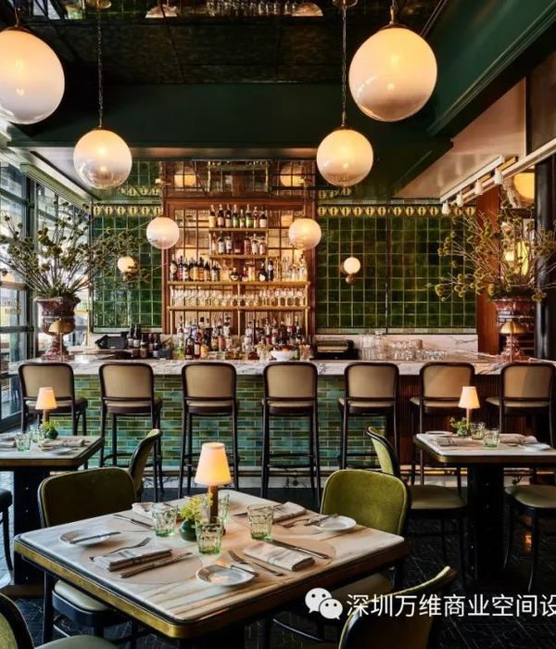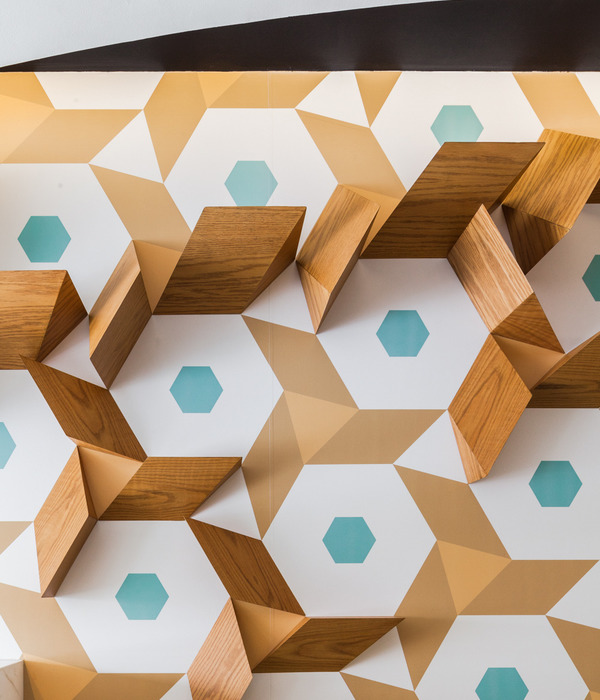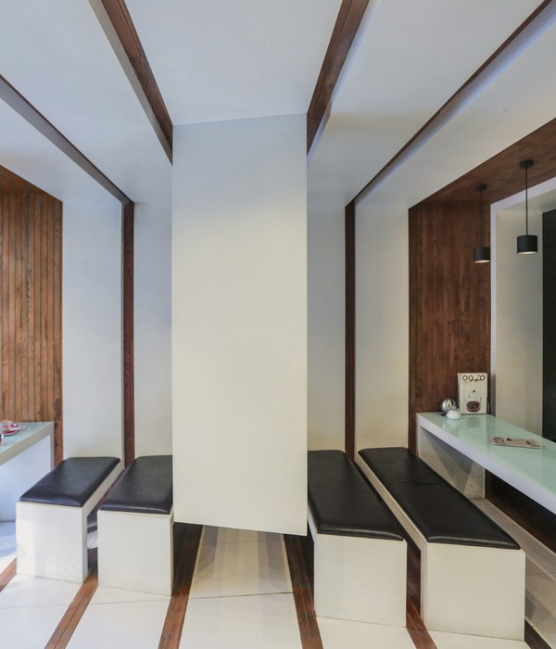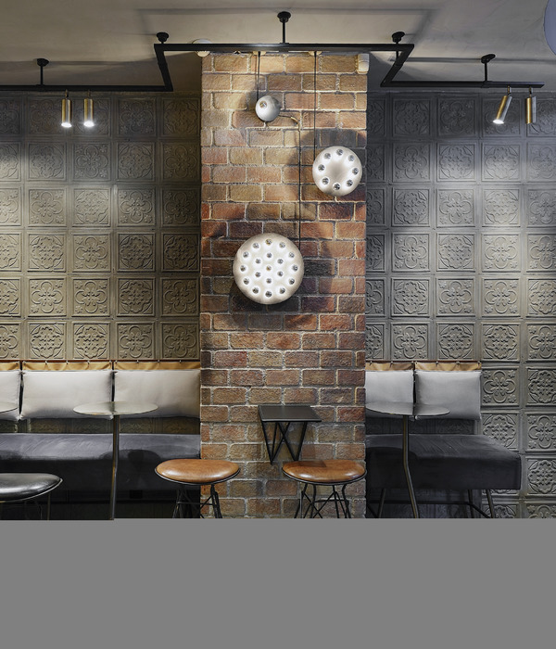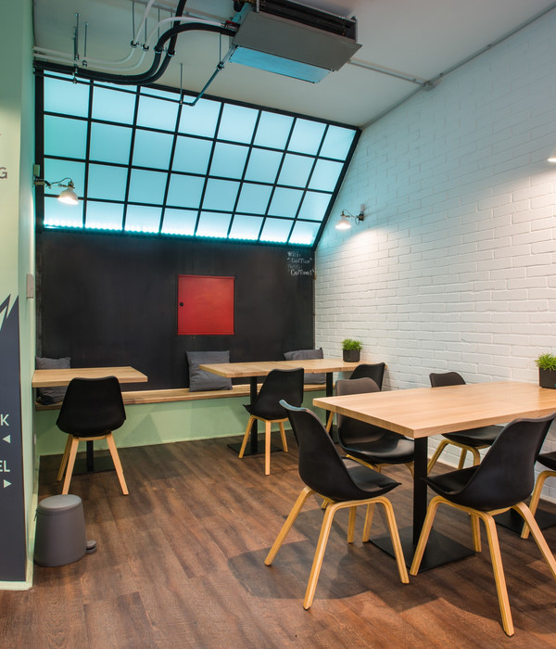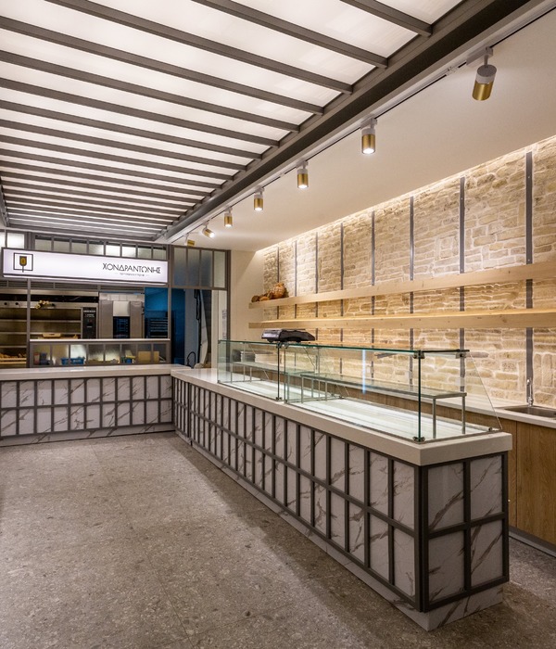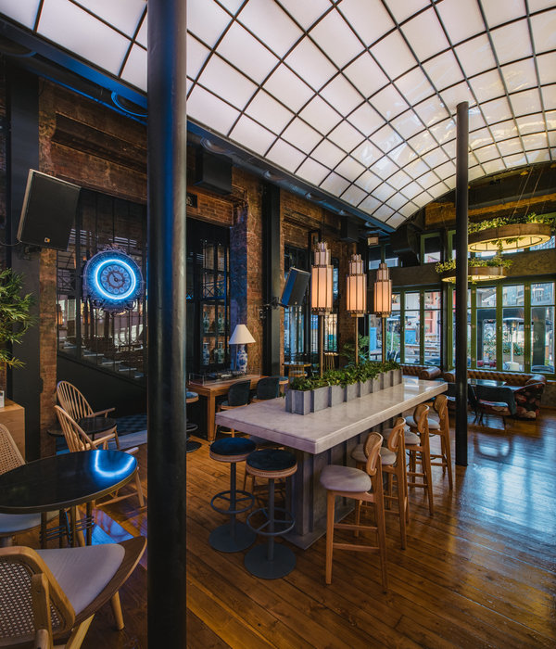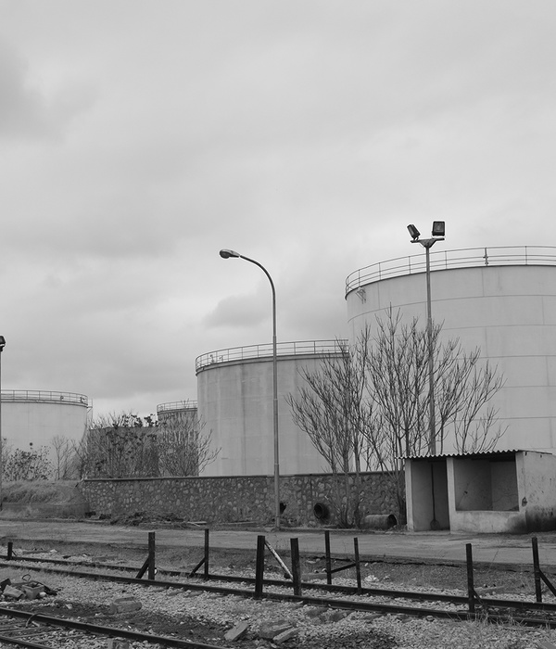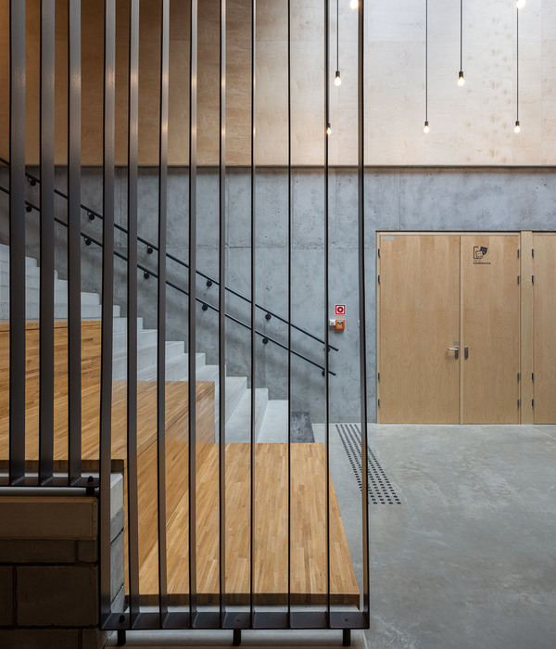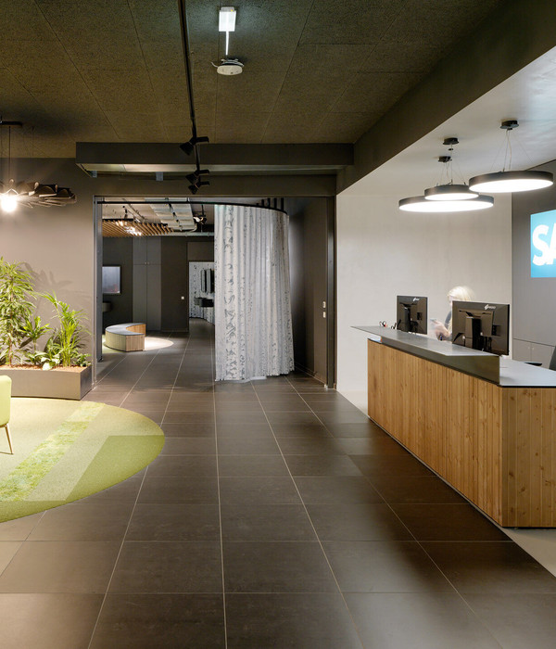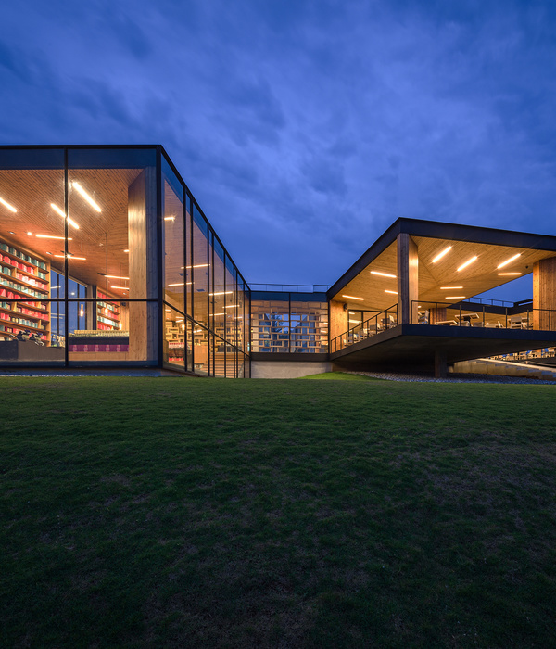- 项目名称:南非联合办公室设计
- 设计师:Tom Karpinski,JP Beukes
- 设计团队:Karpinski Design & Onepointzero Interior Design
- 室内设计团队:nepointzero
South Africa Joint Office
设计师:Tom Karpinski、JP Beukes
位置:南非 开普敦
分类:办公空间装修
内容:实景照片
设计团队:Karpinski
室内设计团队:nepointzero
图片:20张
Karpinski设计团队和nepointzero室内设计团队,受邀在PALS大楼共同打造这个联合办公场所,里面的办公企业包括Quirk公司、Brandseye公司,和红黄广告培训公司。这个项目位于所在建筑的整个顶层、第二层的大部分地方,还新增了一个屋顶凉亭。设计师Tom Karpinski和JP Beukes第一次来实地查看的时候,就知道最大的挑战,是为上述那些公司打造出一个合适的室内环境,同时妥善把那些明显不一样的地方处理好。
设计师最终采用的方法,是在所有的室内部分做上吊顶,营造出一个私密的会议场所,同时在顶层集中的主要办公区,规划出一个大体量的开放座位区、会议大厅以及大家共享的餐厅区。在改造过程中,设计师还尽量保留了不少原先遗留下来的元素,尤其值得一提的,是他们使用水泥和砖块材料来建造所有的室内隔墙。
译者:柒柒
Karpinski Design & Onepointzero Interior Design we appointed to design the interiors for Quirk, Brandseye, and the Red and Yellow School of Advertising within the PALS building.There entities were positioned on the entire top floor, the majority of the second floor and a new roof top pavilion.The first time Tom Karpinski and JP Beukes visited the building it was obvious that the challenge would be in creating a suitable interior for the said entities and dealing with enormous chasms of space.
The approach was to create intimate meeting areas where ceilings were introduced into all the enclosed spaces, these were arranged around the centralized ‘main access’ the remainder of the top floor was a massive open plan seating area, conference hall and shared canteen space.We kept as many original features we could in the interior and used a combination of concrete and brickwork construction for all the interior walls.
南非联合办公室室内实景图
南非联合办公室室内局部实景图
南非联合办公室室内一角实景图
南非联合办公室室内前台实景图
{{item.text_origin}}

