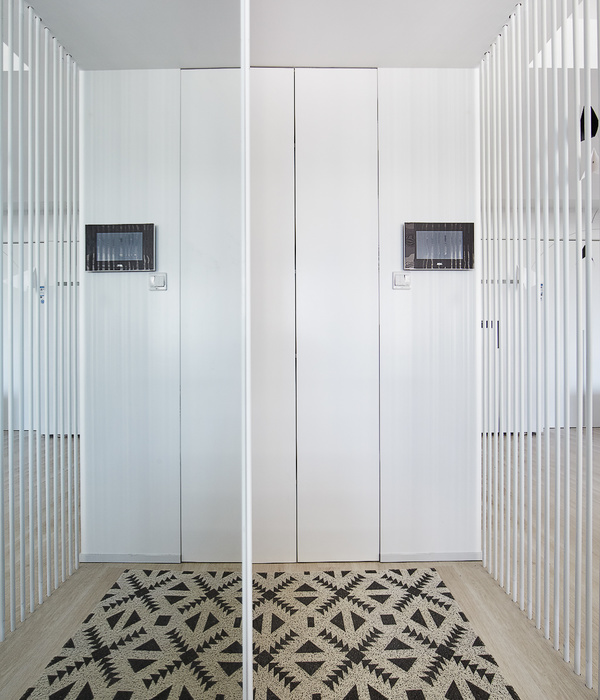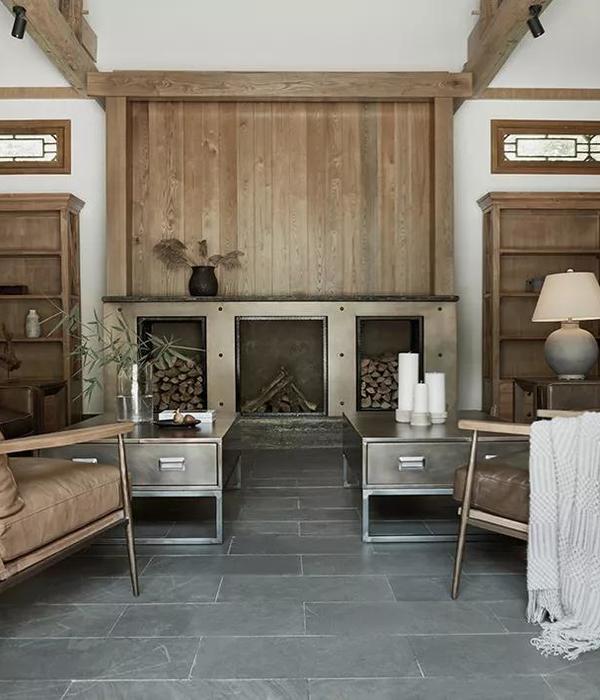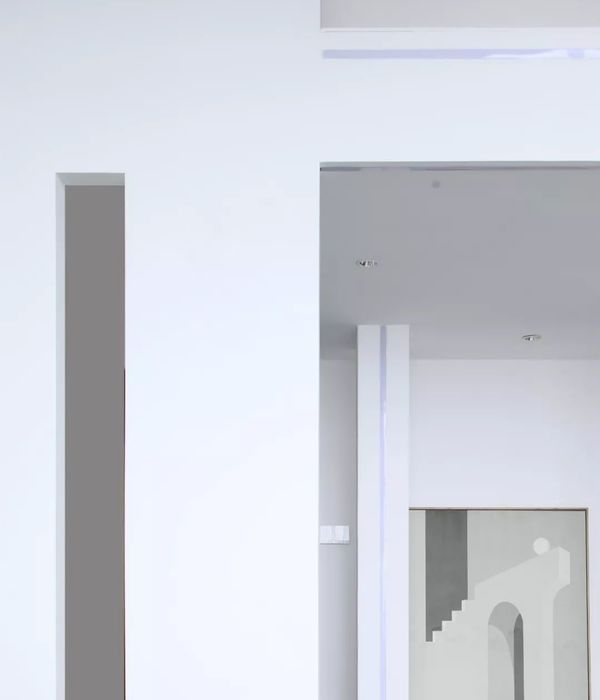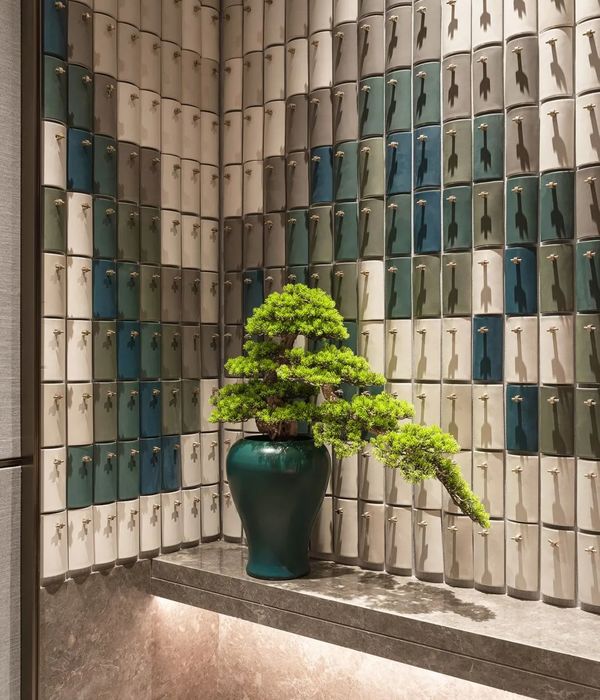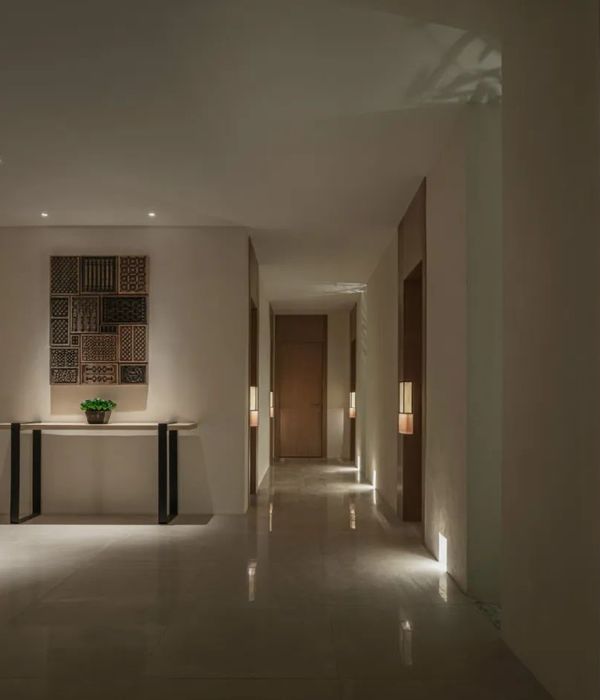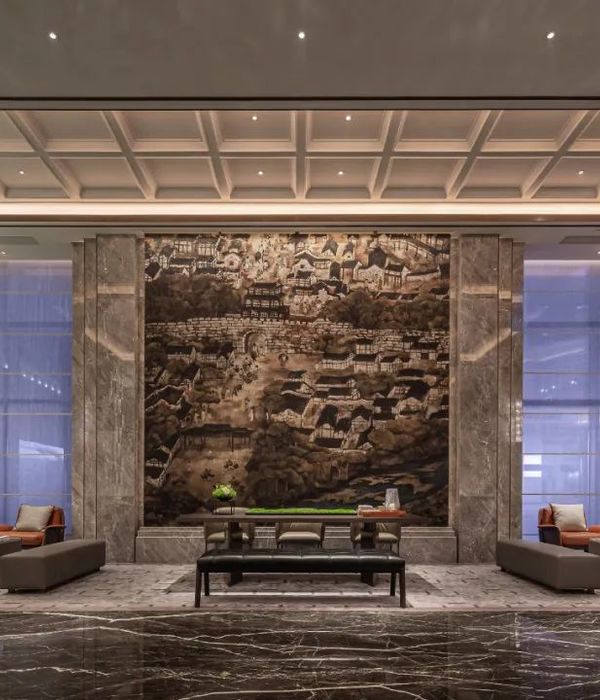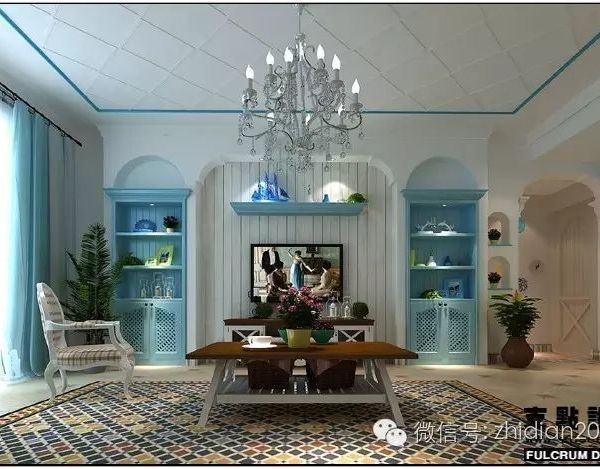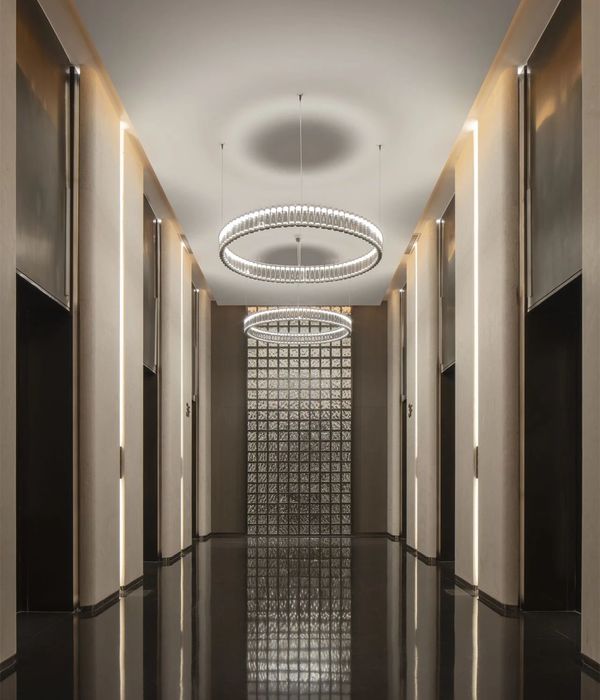The space, a second floor apartment of a 70s high-rise building, on a dark main street of the city. Bright, with the facade, certainly, slightly illuminated in contrast with the back facade, which is pleasantly illuminated through a wide vacant lot. The intermediate zone, which includes the entrance is illuminated exclusively artificially.
Until today, the apartment was a residence. So it was necessary, to redesign it to accommodate the new use: the offices of two young psychiatrists, with common entrance, waiting room and auxiliary rooms. The restrained budget did not leave room for maximalist approaches. It was needed proper management so the place while adapting to the new use, getting a new style and a very specific atmosphere, according to the wishes of the new owners and their place of business.
An important and relatively low cost tool was the color, which we tried to handle it less conventionally and unexpectedly, trying tο turn the disadvantages of the space into advantages. With the help of color and light, proportions and geometries had changed, places were divided and other consolidated, new unities were welcomed, the bright places became even more enjoyable, while the darker ones, more submissive.
A partition made of wood isolates the waiting room from the entrance and the corridors without removing their visual continuity, which is achieved by a single wooden floor. Α porcelain stove, a porte manteau and two wooden armchairs-items left in the apartment by the previous owners reused, constituting elements of new furnishings and decoration of communal spaces.
The office spaces were furnished and decorated with furniture, ornaments, objects and paintings from the personal collections of the new owners.
{{item.text_origin}}

