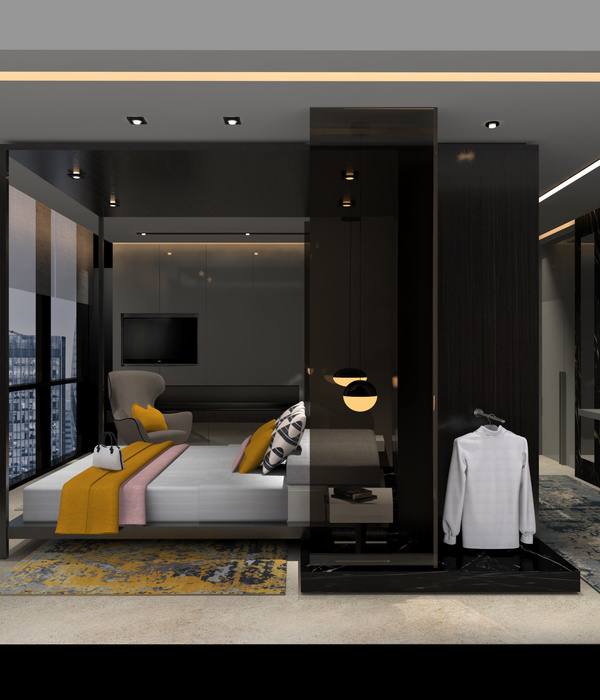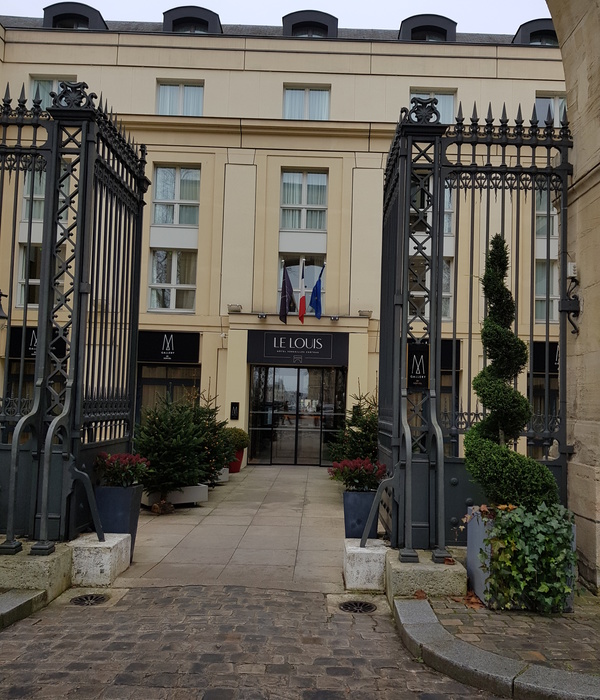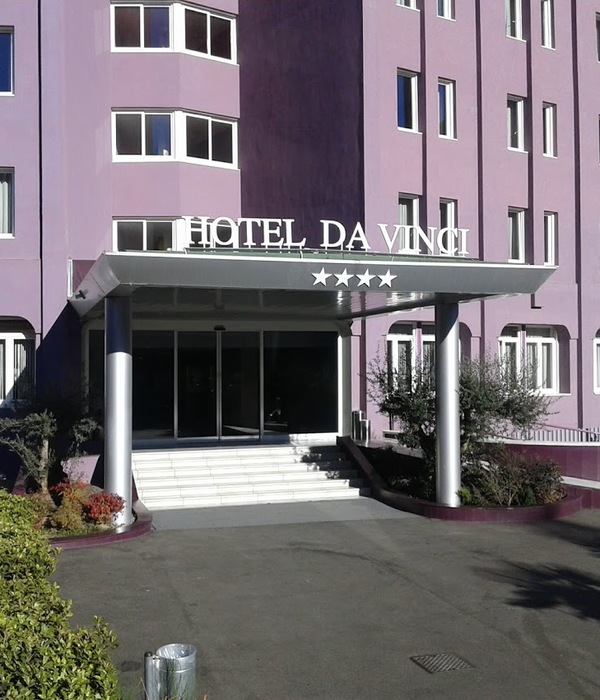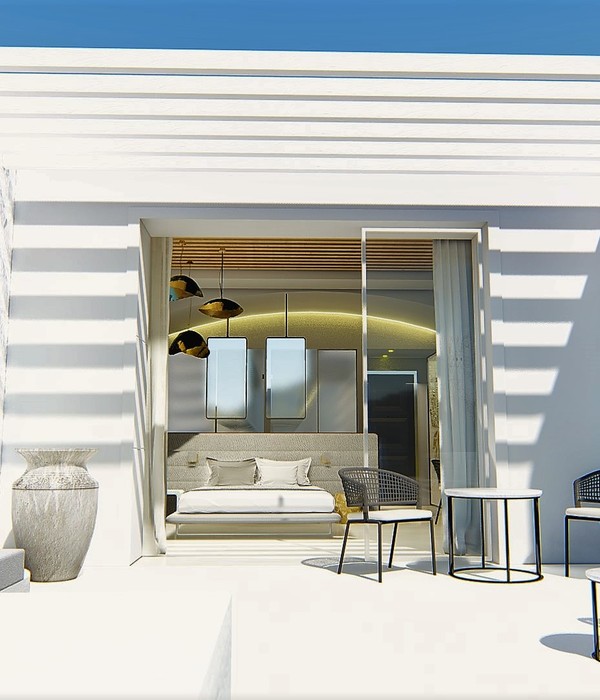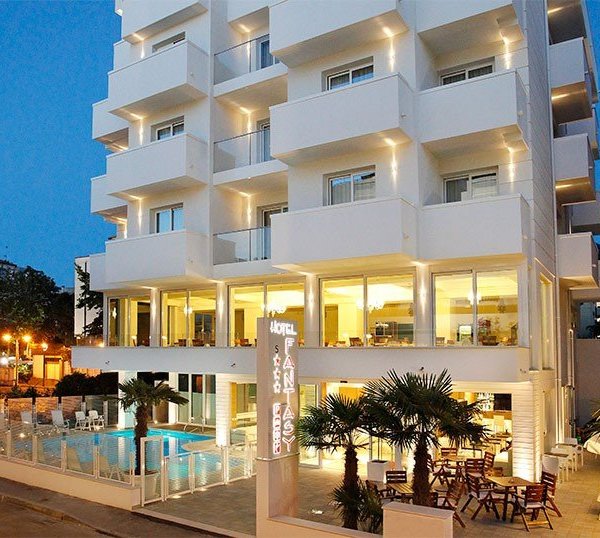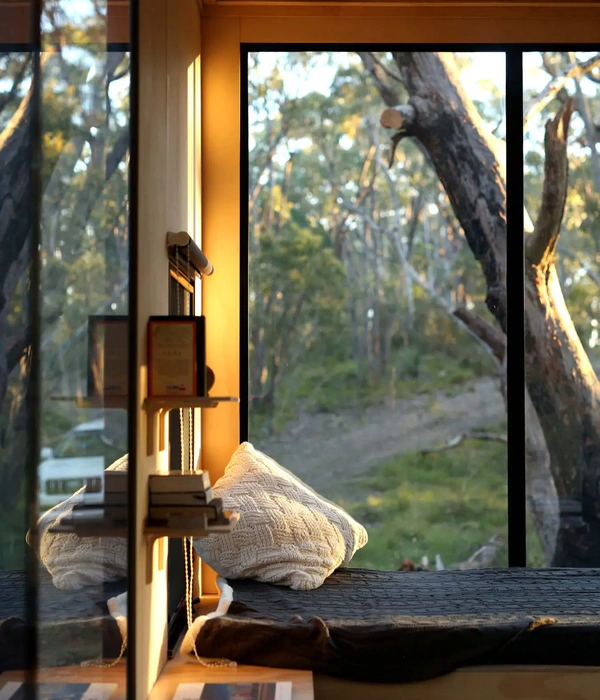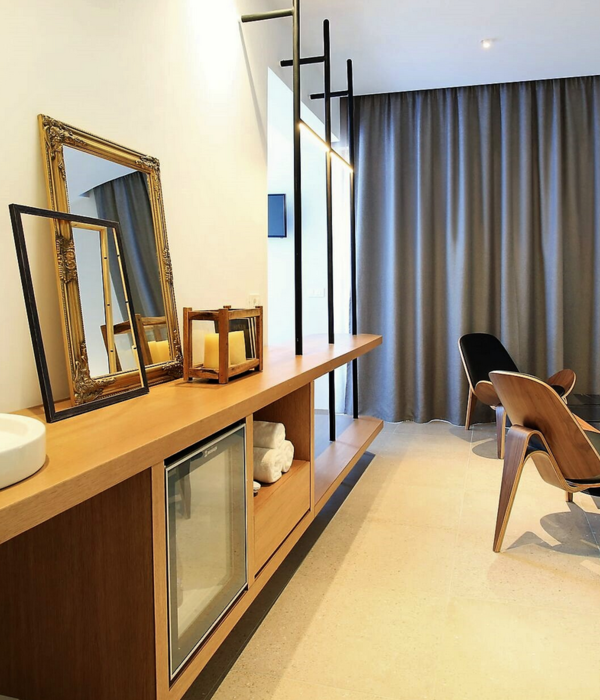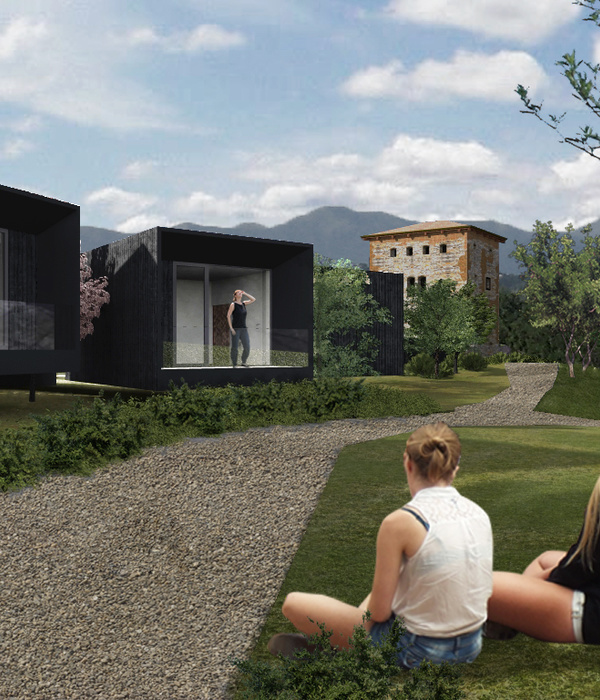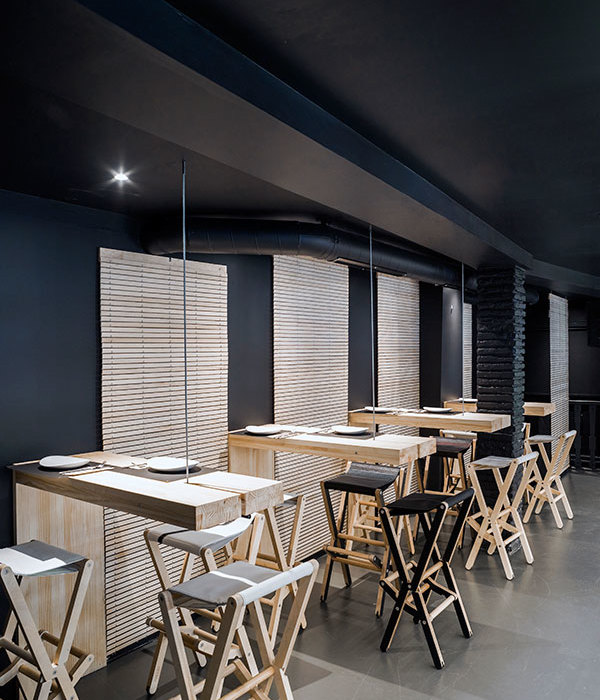「THSHIBA 」|2021 BYSHANGZUO · DESIGN
TOSHIBA·东芝空调」,集中展示了东芝品牌的空调、暖气、冰箱,新风等设备系统和产品,是一家产品全面的综合展示售卖店。结合品牌颜色和产品的基础上,希望将颜色的对立,体块的结合,以对冲碰撞、和相互交结的形式显现出来。
Toshiba air conditioner focuses on the air conditioning, heating, refrigerator, fresh air and other equipment systems and products of Toshiba brand. It is a comprehensive display and sales shop of products. Based on the combination of brand colors and products, we hope to show the opposition of colors and the combination of blocks in the form of hedging, collision and mutual intersection.
轴测图解
axonometric
平面图
|plan
对比 | 层次
CONTRAST|ARRANGEMENT
空间采用黑白强烈对比,在空间碰撞,打破沉闷,呈现出不同空间功能与层次,轻盈与厚重、通透与暗黑在空间穿插。给与产品陈列和展示以更多可能。局部运用颜色修饰,跳脱于黑白灰的主体色调之外,在视觉扩张效果的同时,保证了整个空间的有序、互补关系。
The space adopts a strong contrast between black and white, which collides in the space to break the boredom, showing different spatial functions and levels, light and heavy, transparent and dark interspersed in the space. Give more possibilities for product display and display. The local use of color decoration, jumping out of the main tone of black, white and gray, ensures the orderly and complementary relationship of the whole space while expanding the visual effect.
▼动画效果
Animation effect
▼店铺外观
exterior view of the store
红色灯光与黑色地面的结合形成固定台阶和顶面的呼应形成包围式的违和,引导客户拾级而上进入空间。
矩阵|重构
MATRIX |REMODEL
空间采用环形动线设计,洽谈区用体块穿插形成半围合的独立区域,成为了空间中心,让不同功能穿插与其中形成分区。以体块的高低起伏和颜色对比拉出层次,让其呈现出清晰明朗的秩序感
The space adopts the circular moving line design, and the negotiation area is interspersed with blocks to form a semi enclosed independent area, which has become the space center, allowing different functions to intersperse with it to form zones. The level is pulled out by the height fluctuation and color contrast of the body, so that it presents a clear sense of order.
▼洽谈区
negotiation area
留白 | 自然
BLANK SPACE|NATUIAL
在各色产品的“喧闹”外,给人的逗留区用大面的白营造了“静”空间。给“坐”创造了想要休息和静心攀谈的氛围。木头打造的桌椅和门头装饰、自然绿植中和了空间的硬朗感,增添放松舒适体验。
In addition to the "noise" of various products, it creates a "quiet" space for people’s stay area with a large white camp. It creates an atmosphere for "sitting" to rest and meditate and talk. Tables and chairs made of wood, door decoration and natural green plants neutralize the hardness of the space and add a relaxing and comfortable experience.
▼洽谈区
negotiation area
▼茶室teahouse
▼产品展示区
product display area
快闪店规划
flash store planning
TOSHIBA
轴测图解
axonometric
▼动画效果
Animation effect
▼ 效果呈现
effect presentation
Name | 项目名称
TOSHIBA东芝空调展厅
Project name | 项目地址
武汉
Spatial properties | 空间属性
商业空间
Area | 项目面积
150㎡
Interior Team | 设计机构
上作空间设计
作品案例
Case
我们从不趋于主流审美,而是直面客户的内心需求,找到设计的价值根源。专注于为私人客户提供定制式的室内设计与软装陈列表现,以此示范生活之美。
上作空间 | 柏克利软装展
上作空间 | 打造素雅日式风,享受静谧慢生活!
▲上作空间 | 钢琴王子的 cool boy’s home
▲上作空间 | 空间重生,回形动线让家灵动洒脱
上作空间 | WHW私人形象沙龙
上作空间 | 惬意居,天屿湖度假小别墅
▲上作空间 | 空间重生,回形动线让家灵动洒脱
▲华侨城原岸 | 精装大变身,打造休闲品质空间
▲时代新世界︱愿你活在一个有趣的时代!
保利城︱现代自然风,最舒适的空间体验感
▲印象城︱现代美学之家
▲海天一色︱十年老别墅重生记
公司荣誉
OurHonor
2020年荣获金堂奖设计金奖
2020年荣获法国双面神GPDP AWARD创新空间奖
2020年荣获包豪斯现代设计奖金奖
2020年荣获大中华区年度100大杰出设计青年
2020年荣获红棉奖最佳极简空间
2020年荣获40under40湖北榜设计杰出青年
2019年荣获光华龙腾奖100位设计杰出青年
2019年荣获40under40武汉城市榜设计杰出青年
2019年荣获艾特奖武汉赛区公寓设计优秀奖
2018年荣获40under40武汉城市榜设计杰出青年
更多作品案例及专属空间设计服务
室内设计 / 软装陈列 / 地产项目 / 商业空间
武汉上作空间室内设计事务所
地址:中国 武汉 洪山区欢乐大道东湖尚郡 6-1106
{{item.text_origin}}


