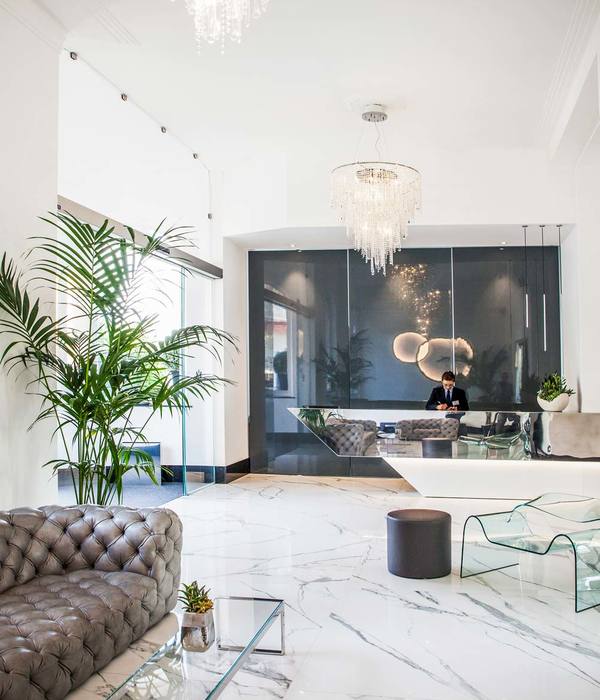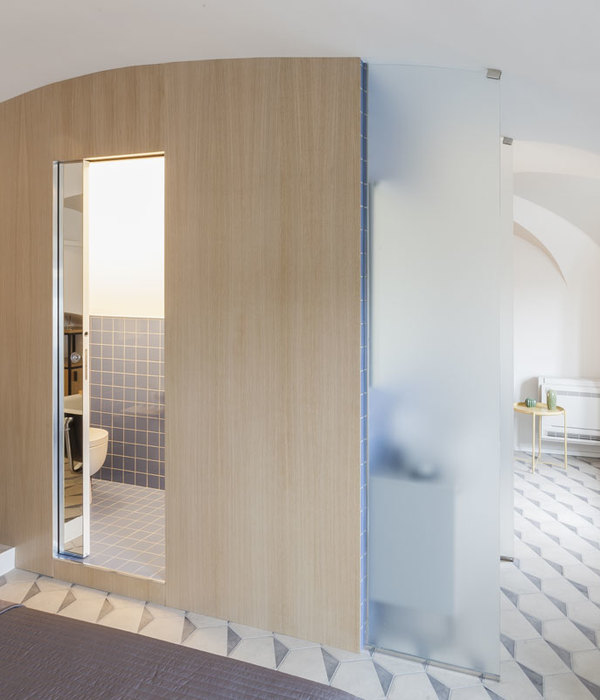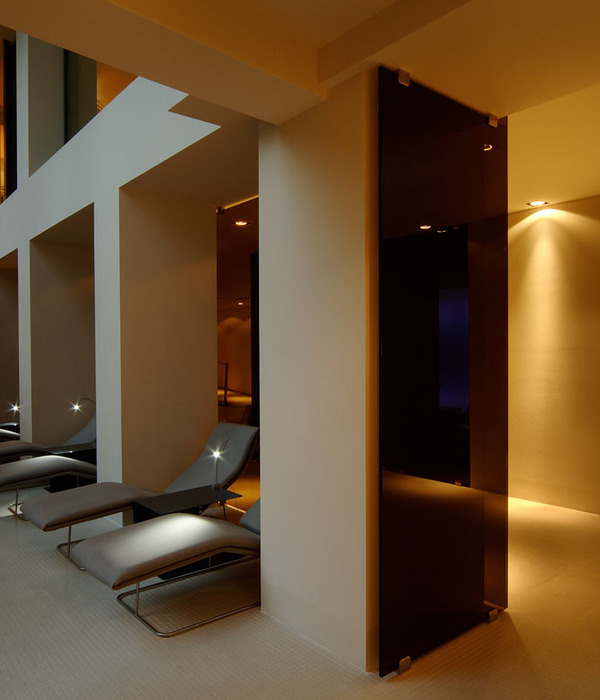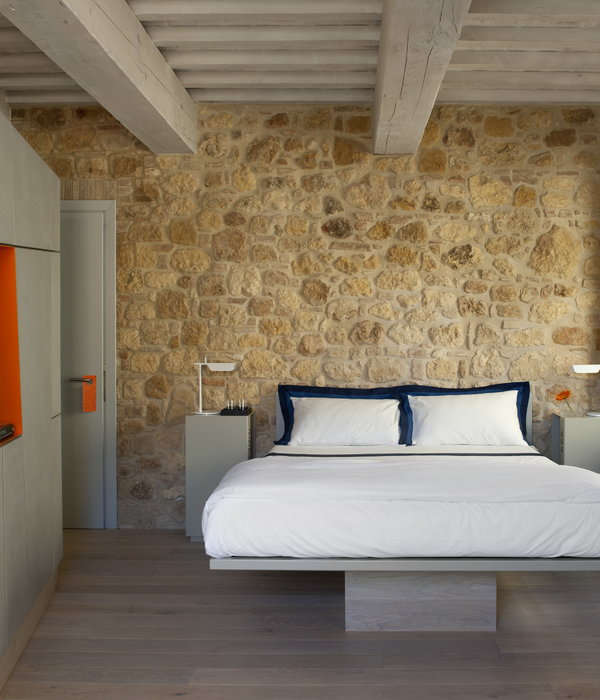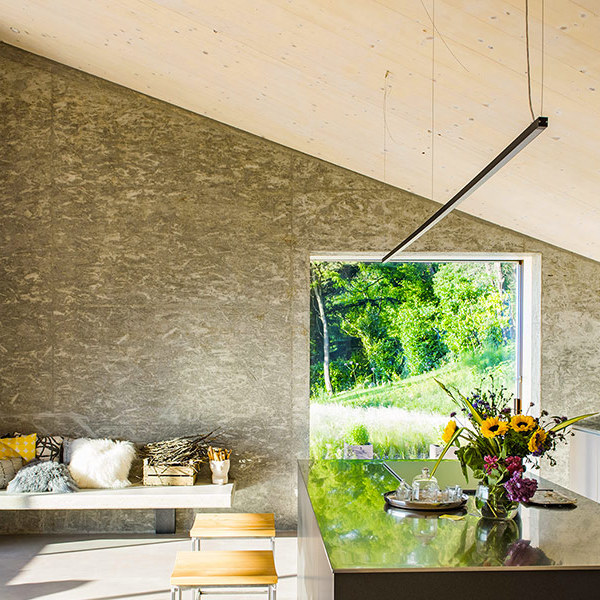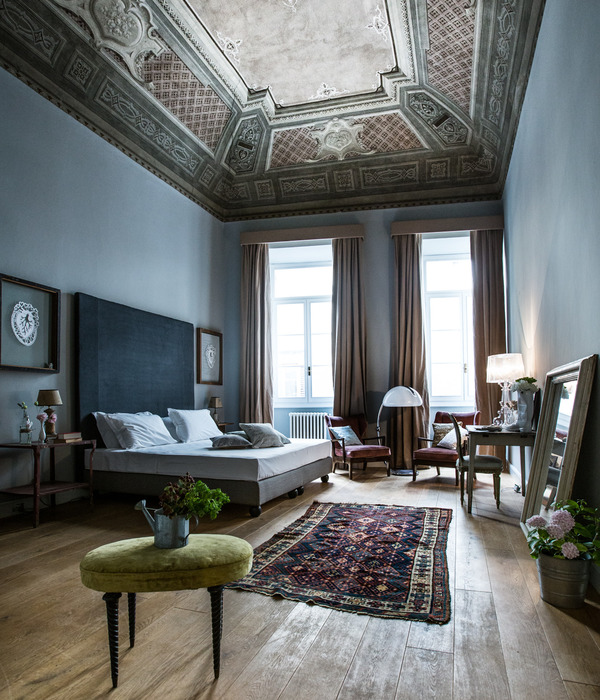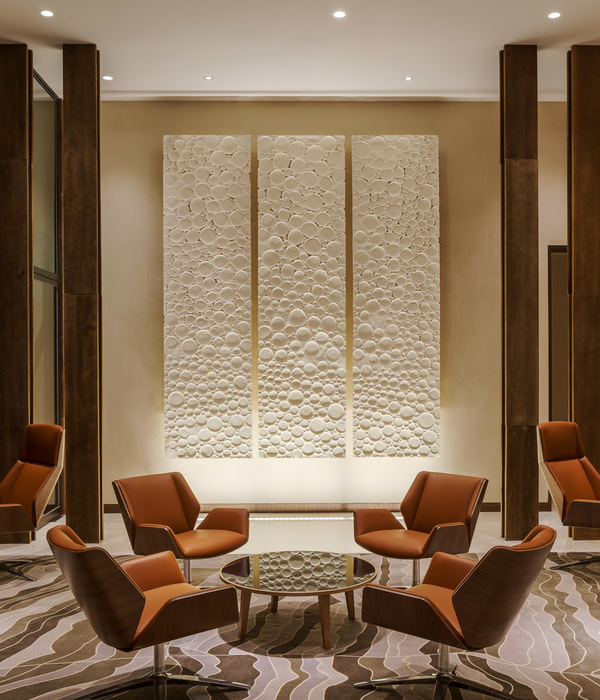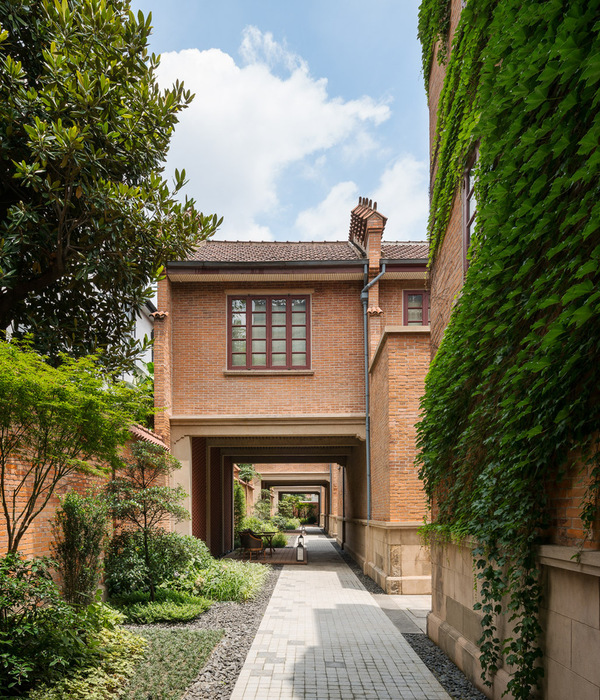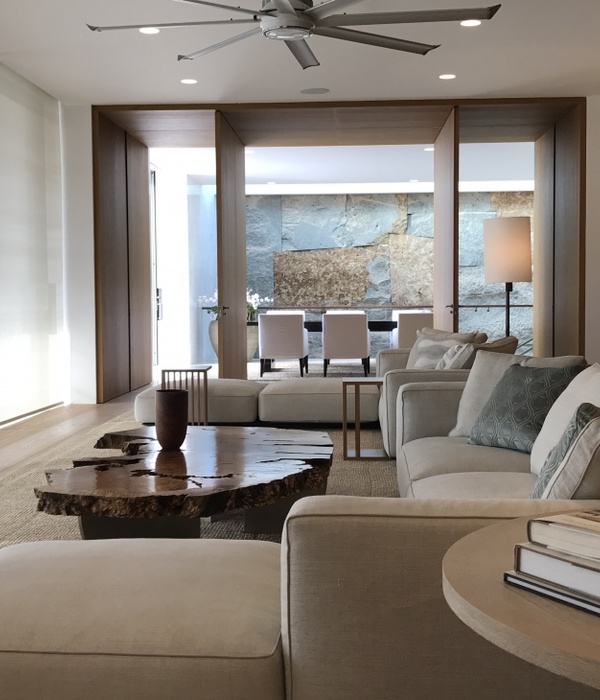New Beacon International
Hote
湖北仙桃·纽宾凯国际酒店
项目设计以历史古都建筑形制的魅力,塑造具有东方意境与现代美感的室内空间。中式典型的对称式布局,具有富含节奏感与秩序感的形体特征,并将礼仪文化元素融于现代空间,酒店空间的设计将进一步融合着新一层的信息,既反映着仙桃的光荣过去和光辉未来。
The project is designed to create an interior space with oriental artistic conception and modern aesthetic feeling with the charm of the architectural form of the ancient historical capital. The typical symmetrical layout of Chinese style has the body characteristics rich in rhythm and order, and integrates the etiquette culture elements into the modern space.The design of hotel space will further integrate the information of a new layer, reflecting the glorious past and glorious future of Xiantao.
设计呈现由三进院落、层层递进的情境体系关联空间而构成,将空间和时间装在了一个虚实结合的容器内,通过材质的对比、光影的无限变化,形成“天地变幻,四重更迭”的空间立场,运用细腻的特征去营造皇脉、城脉、文脉相互交融的项目独特魅力。
The design presentation is made up of three entry courtyards and progressive contextual system related spaces. The space and time are packed in a container of combination of the virtual and the real. Through the contrast of materials and the infinite change of light and shadow, the spatial position of "the change of heaven and earth, the change of four aspects" is formed, and the unique charm of the project with the combination of the imperial vein, the urban vein and the cultural vein is created by using the fine and greasy features.
艺术长廊让人可以走进的魔幻空间来一次空间与视错觉互动的独特体验。整个空间仿佛没有边界,没有聚焦,空间无限延展下去、室内外慢慢融合起来,让来访客人基于空间材质、光影、感知的情境演绎顷刻间而化身为这一场穿越古典与现代、当下与未来的“时光旅人”。
The magic space that art corridor allows people to enter has a unique experience of interaction between space and visual illusion. The whole space seems to have no boundary, no focus, infinite extension of the space, and gradual integration of indoor and outdoor, so that visitors can instantly become a "Time Traveler" through the classical and modern, the present and the future based on the interpretation of space materials, light and shadow, and perception.
设计研究的是人与空间的关系,但空间的时间性也同样值得关注。过去的记忆往往成为空间潜在的情感共鸣触发器,而古典建筑风格在空间的表现上是华丽而高贵的,设计将本案视为一个时空站,用现代设计手法开启过去与对话未来。
Design studies the relationship between people and space, but the timeliness of space is also worthy of attention. The memory of the past often becomes the trigger of the potential emotional resonance of the space, while the classical architectural style is gorgeous and noble in the performance of the space. The design regards the case as a space-time station and opens the past and the future with modern design techniques.
本项目设计不同之处在于在有限的尺度打造出了更具探索趣味的空间格局,尝试以建筑设计的方式对室内空间进行设计,在空间的每一处都能捕捉到具有空间艺术感构图的画面。
The difference in the design of this project lies in the exploration of interesting spatial layouts on a limited scale. Attempts are made to design the interior space in the form of architectural design. Everywhere in the space, a picture with a sense of space and artistic composition can be captured.
客房区域
空间是一个容器,设计师将情感连同空间要素注入其中,结合空间本体特性通过空间路线的编排完成从情感到序列的演绎,进而形成一个完整的故事,人的情感通过体验在其中自然的沉淀与升华。
用现代的手法来隐喻古城底蕴文化,彰显美学智慧绵延千年至今,设计以旁观者的角色,缓缓讲述一座城如何以文脉滋养当代人居生活。
Space is a container. The designer infuses emotion and space elements into it. Combining with the characteristics of space noumenon, the Designer completes the deduction from emotion to sequence through the arrangement of space route, and then forms a complete story. Through the space itself, the designer can feel a kind of spiritual texture, in which the human emotion is naturally precipitated and sublimated through experience.Use modern methods to metaphor the ancient city’s underlying culture, highlight the aesthetic wisdom that has lasted for thousands of years, and design as a spectator to slowly tell how a city nourishes contemporary human life with context.
项目信息
设计/施工/软装 | 湖北思瀚设计
业主 | 仙桃市两江聚源酒店管理有限公司
项目地址 | 湖北省·仙桃市
设计面积 | 6000㎡ / 111间房
设计时间 | 2019年4月
竣工时间 | 2020年1月
设计主创 | 丁李陈
设计执行 | 胡清泉
软装设计 | 张敏余慧
主材供应商 | 排名不分先后
家具 | 江西富美迪邦家具有限公司
瓷砖 | 鹰牌陶瓷
石材 | 武汉锦岩石材有限公司
墙布 | 武汉东方墙纸布艺
地毯 | 武汉市银河汇商贸有限公司
玻璃 | 衡宇玻璃装饰有限责任公司
商业照明 | 武汉市康铭辉装饰材料有限公司
洁具卫浴 | 箭牌卫浴
思瀚设计(CHD)成立伊始,致力于商业空间设计的探索与实践,于经营、设计、市场形态等诸方面审市应变以求精准,于执业方法论上醉心于本土语言的国际化叙述力求创新。在酒店及娱乐等诸多领域佳绩斐然,卓越的设计创新能力与专业的商业空间整合解决能力令公司品牌效应享誉业界。
·经营观点
遵行品牌化经营战略,倡导“空间营销”的设计服务理念,通过提供全面、创新和专业的商业空间综合解决方案,使空间增值、产品溢价、进而成就客户价值的最大化,以不断更新的国际先端设计语言和目标客群价值观为执业参佐,为客户经营预期的完美实现竭诚服务。
·设计理念
空间设计第一要务是以前瞻视点满足客户经营、消费者对功能的多样需求,其次它应该具备与区域环境、人文相适应的独特气质和文化内质,并因之形成强大的气场,对目标群产生持续吸引力。
-设计即营销,发轫于空间营造归结于客户体验。-以市场需求为设计导向,在美学与商业之间需找最佳契合。-萃取项目所在区域人文精华,以适合的物化形态体现主流价值,塑造差异化业态风貌。-以最新市场数据及业态、技术、材料等领域权威标准作为高效设计工具和设计决策依据。企业地址:武汉市硚口区古田四路47号江城壹号17栋思瀚设计
wuhansihansheji
商务中心部/有关商务策划/设计,请咨询
行政资源部/有关招聘/活动,请联系
{{item.text_origin}}

