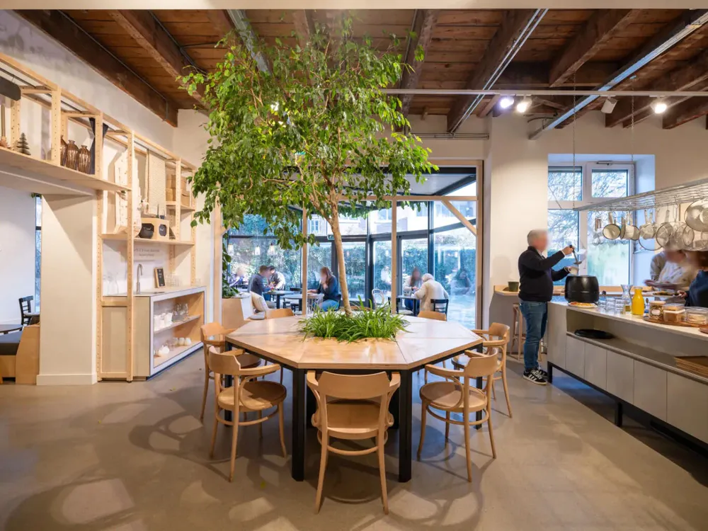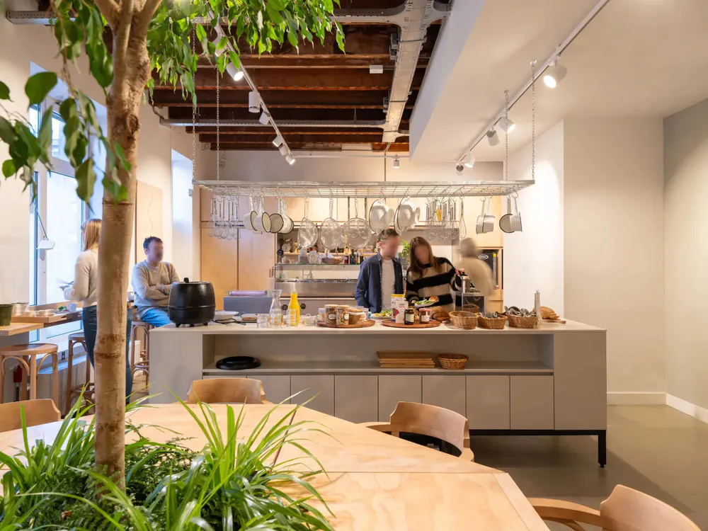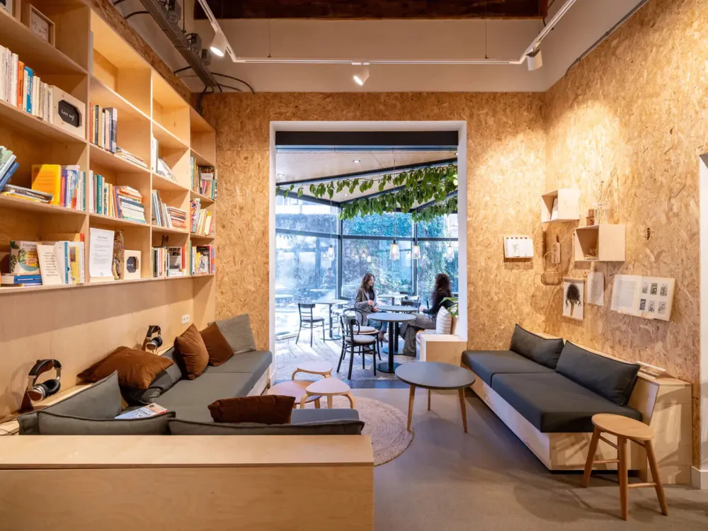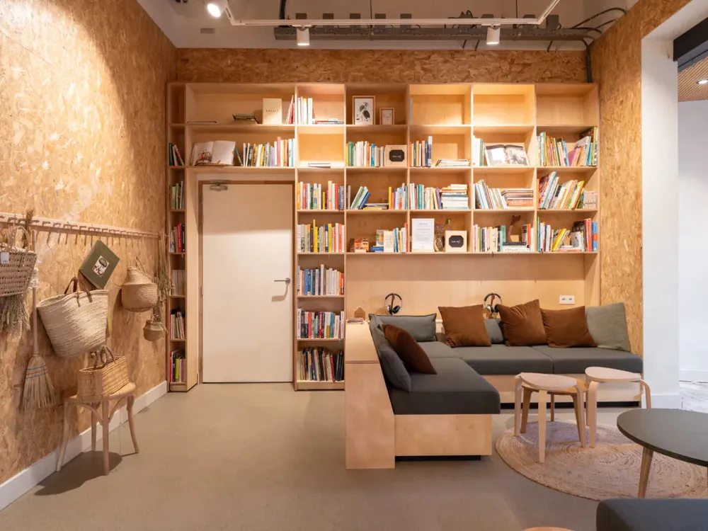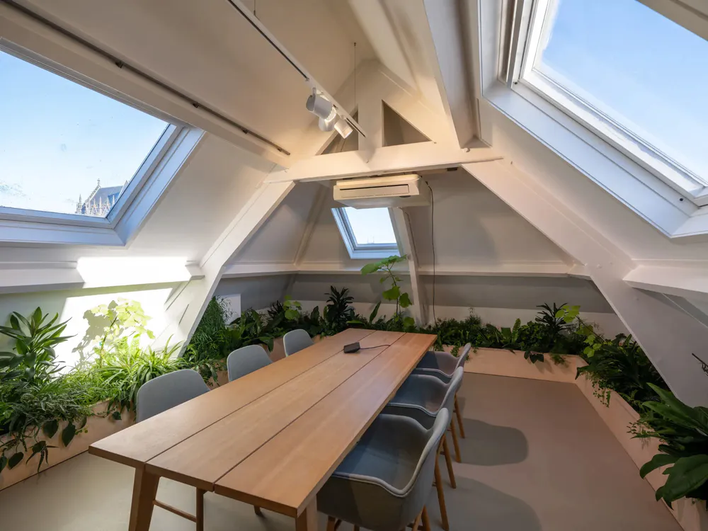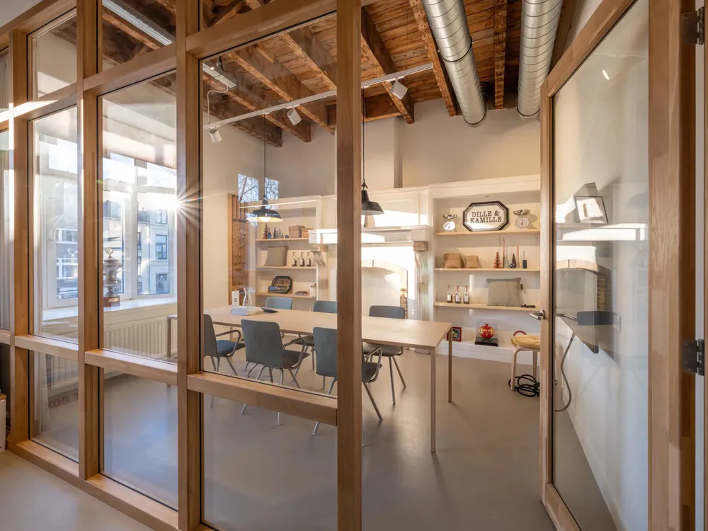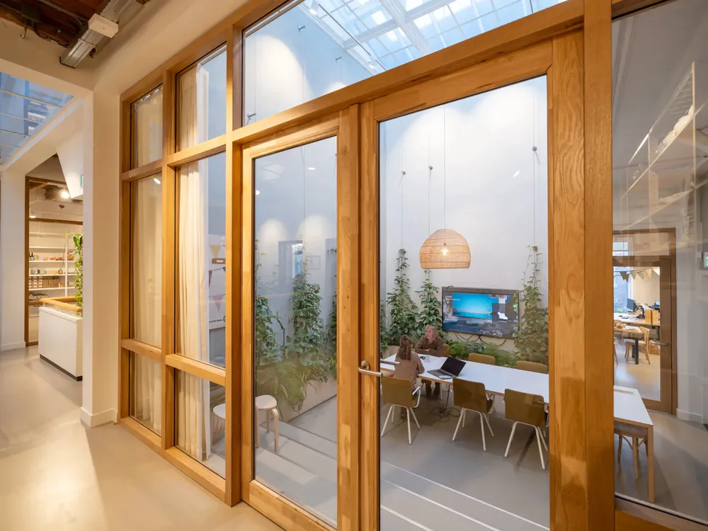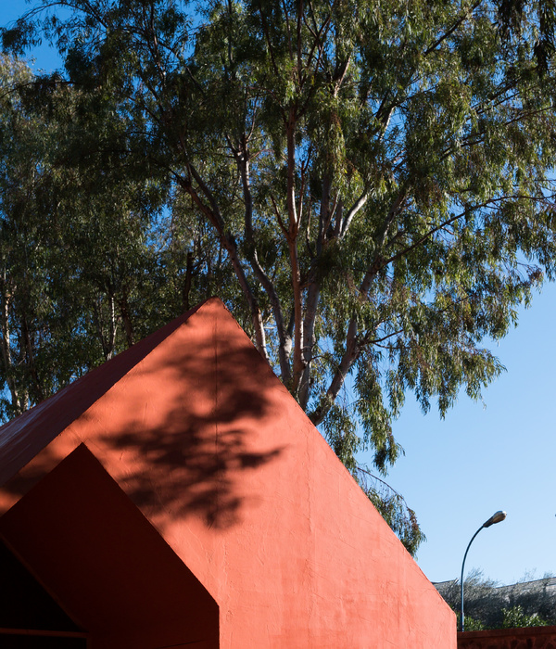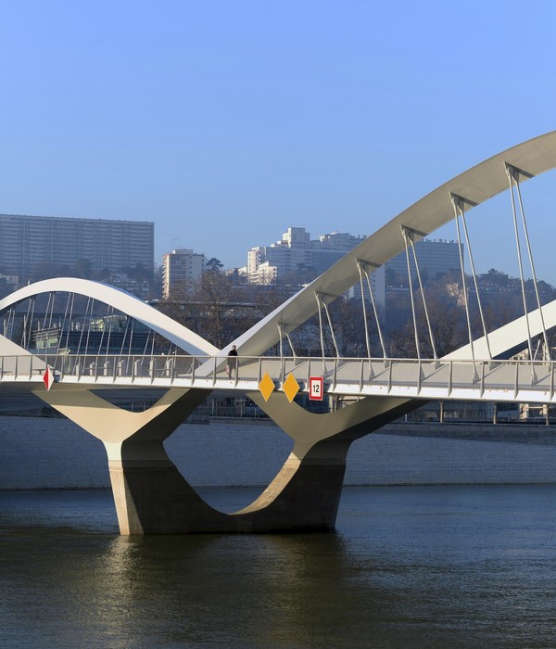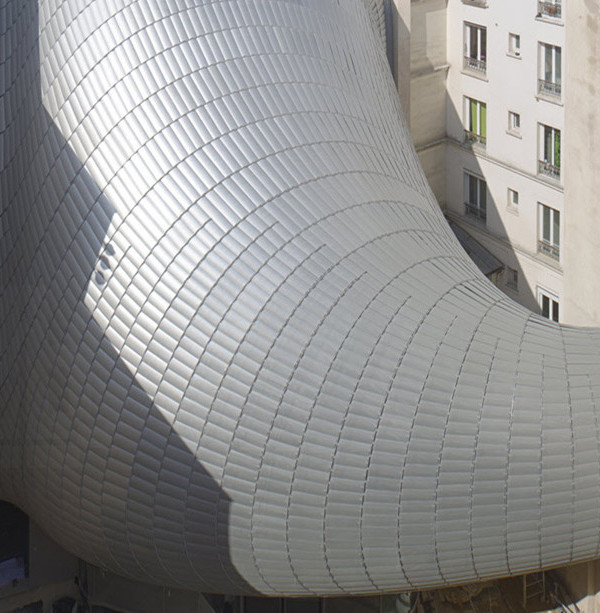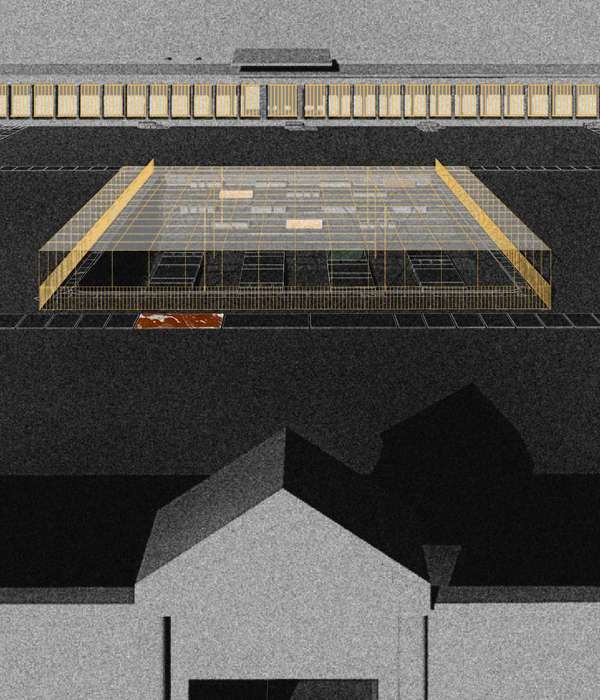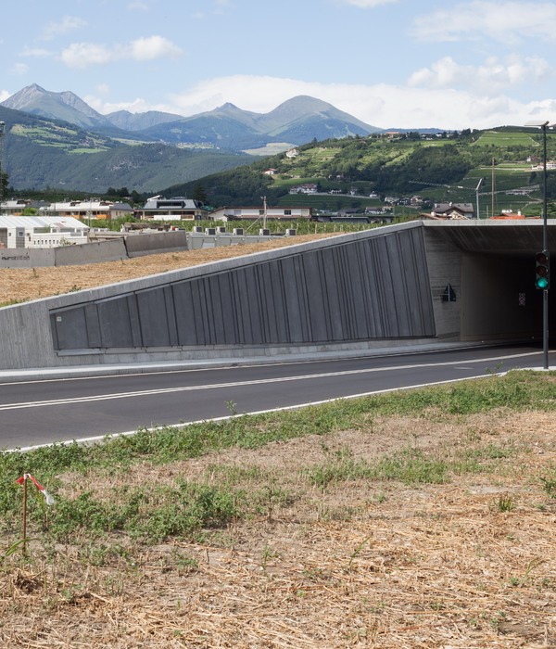Dille & Kamille Workspace
Architect:NAMO Architecture
Location:Oudegracht 176, 3511 NP Utrecht, Netherlands; | ;View Map
Project Year:2023
Category:Offices;Factories

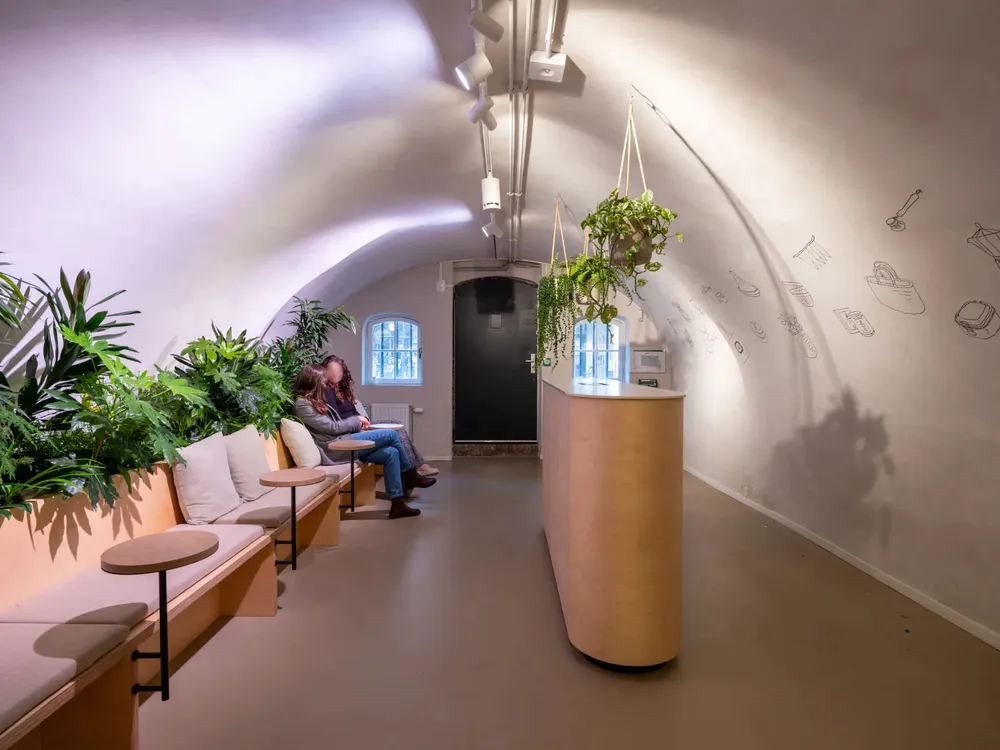
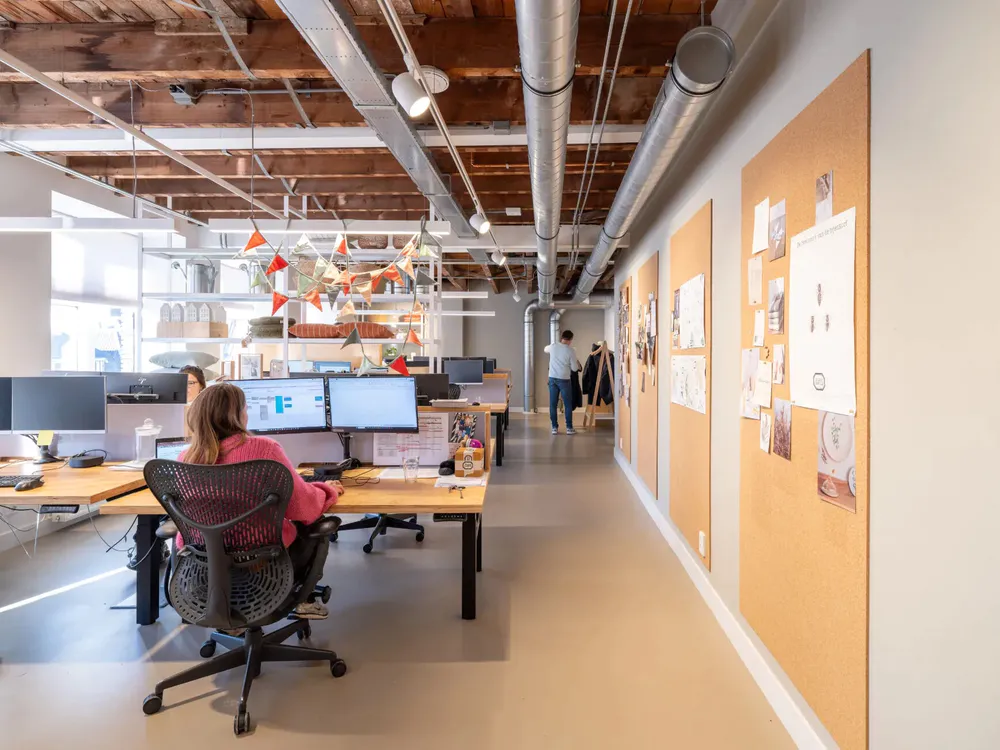
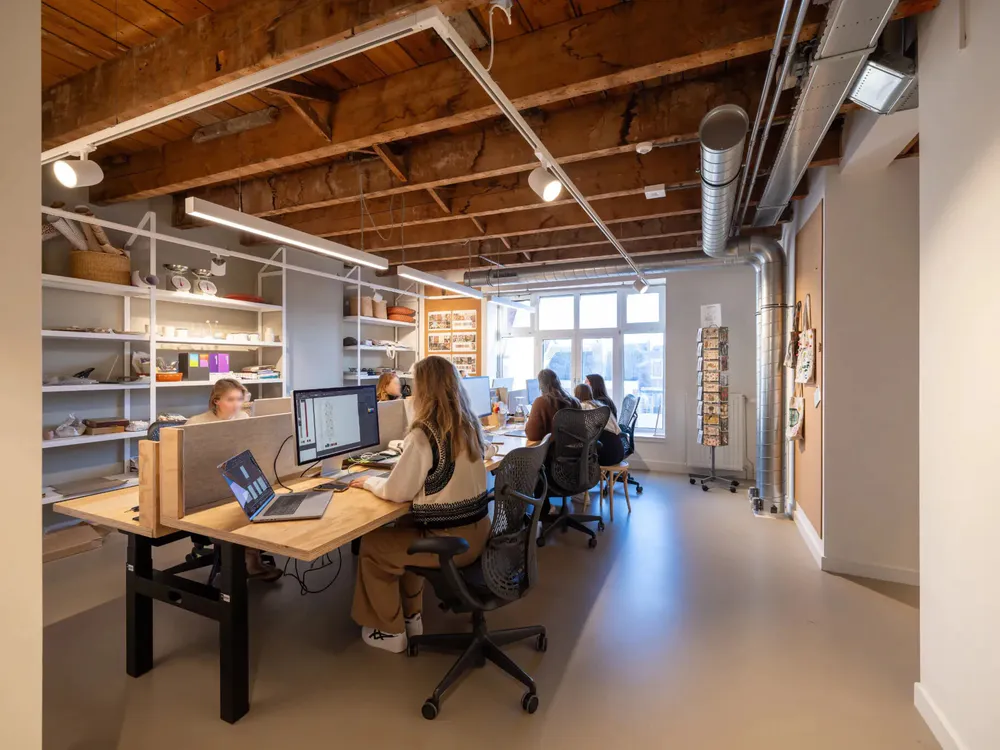
Authenticity in a comfortable and inspiring environment The core of the design is to return the building as much as possible to its old state but in the modern version. Here, the ‘well being’ of the user plays a major role. The basis of the building must be good to facilitate meetings and inspiration sessions. A warm typical Dille home base where everyone enjoys coming together.Applying healthy materials in all new finishes ensures a good basis. Thus, flax wool (insulation), clay stucco and mineral-based paint were used. The floors have a base of cork or untreated wood; the stairs are clad with pieces of leftover wood from the shop floors. For the furniture, a mix of existing furniture was sought and supplemented with reused furniture from Hutspot shops and refurbished items. The greenery in the building also purifies the air and increases the well-being of the users. The new hybrid working The move of the Dille & Kamille Workspace also means a roll-out of the new hybrid working. The new home base should be more than just the workplace; there are several places to work, meet, meet and relax. On the ground floor is the heart of the building where a warm welcome with good coffee and
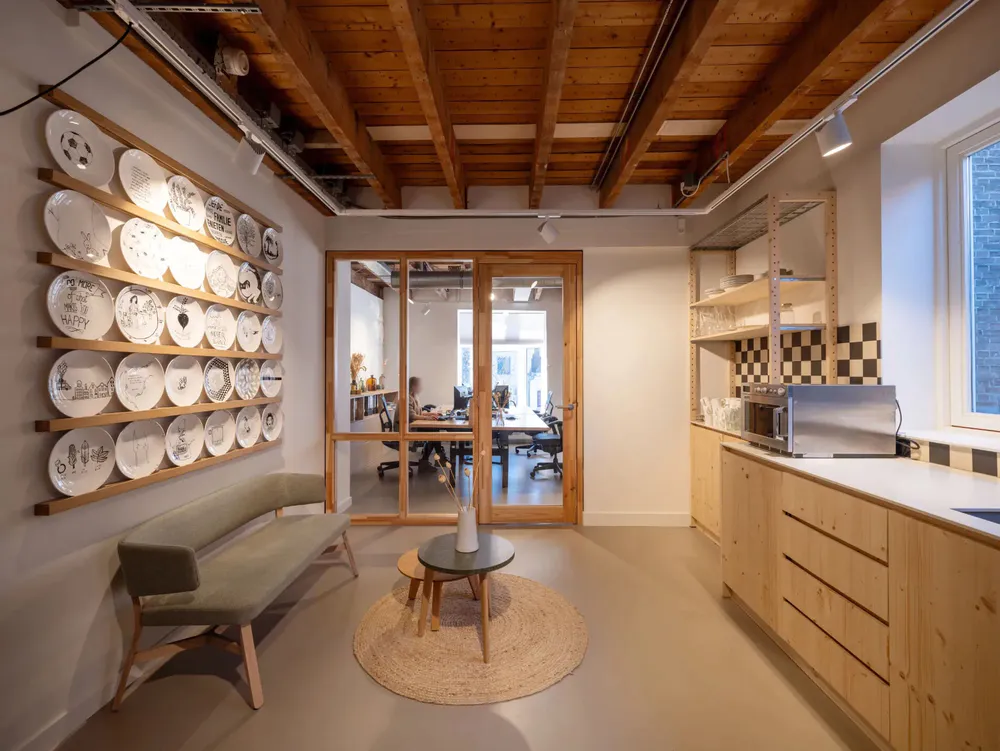
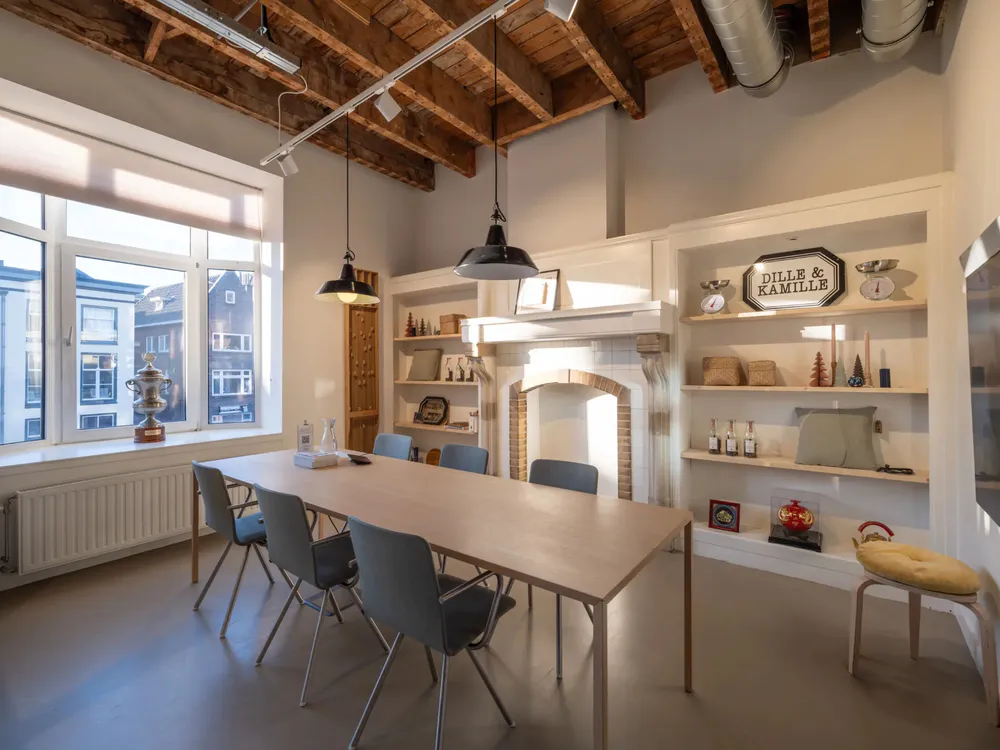
▼项目更多图片
