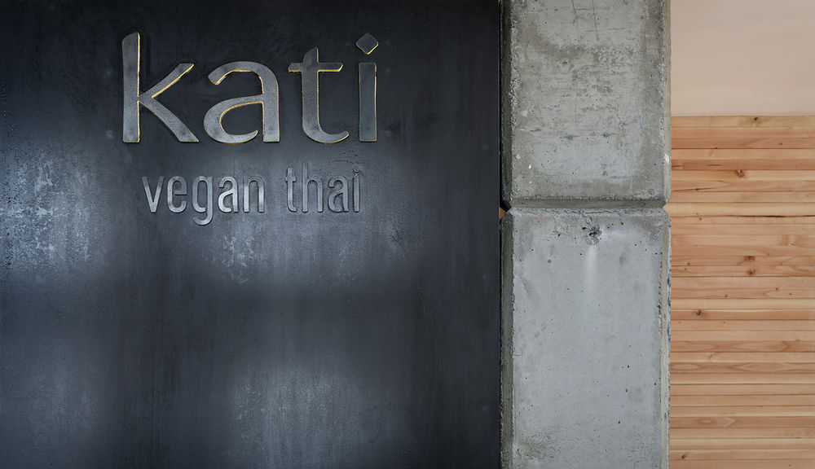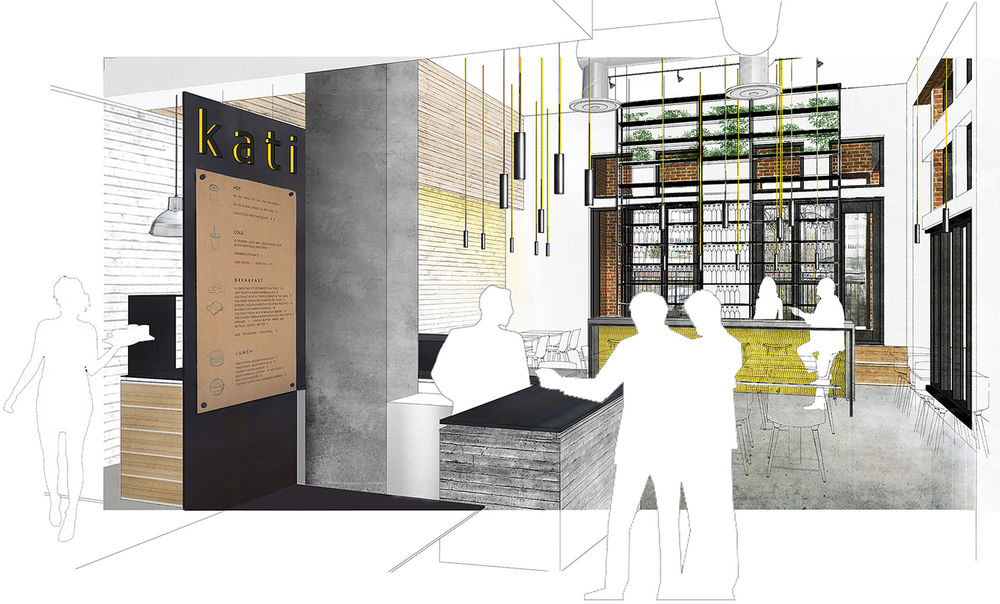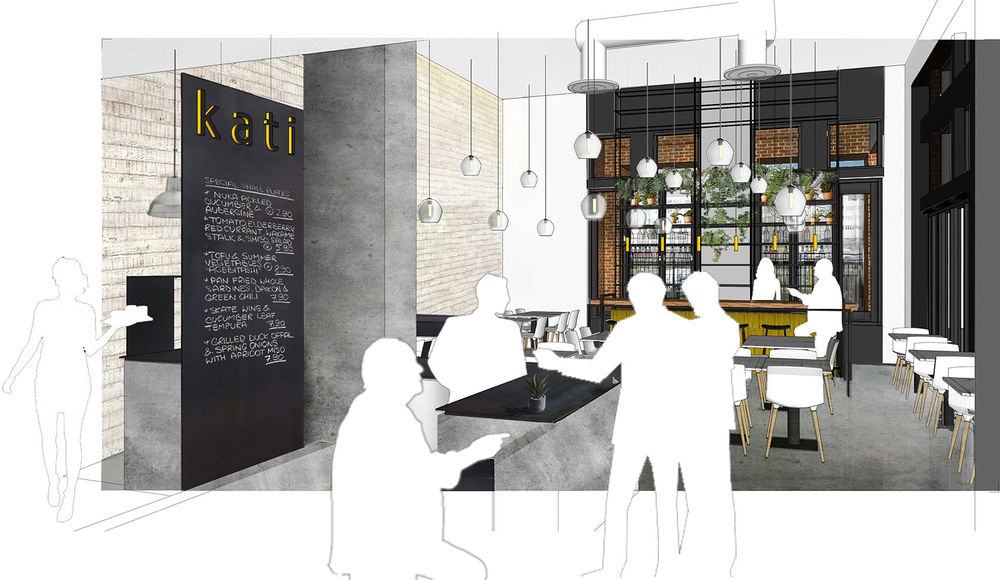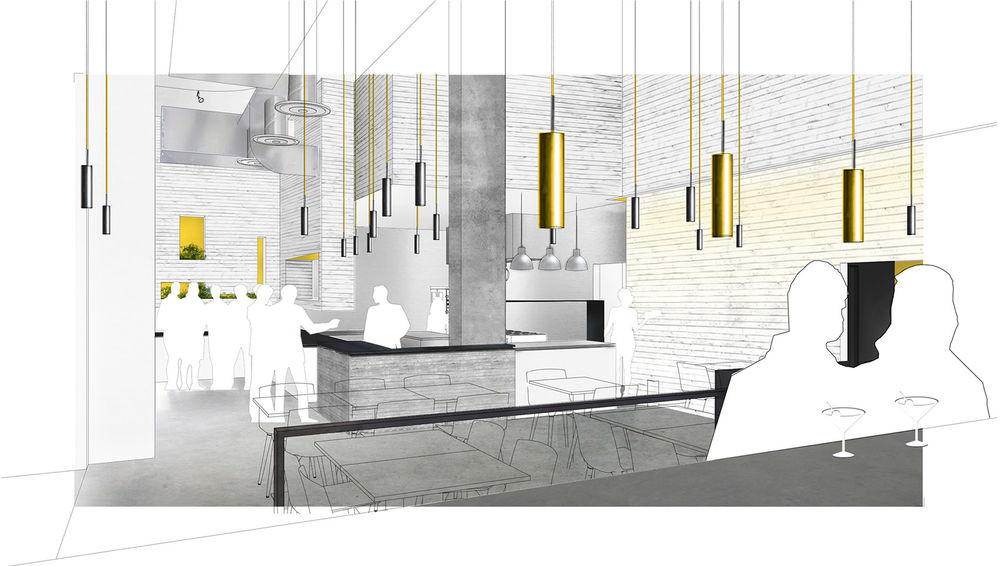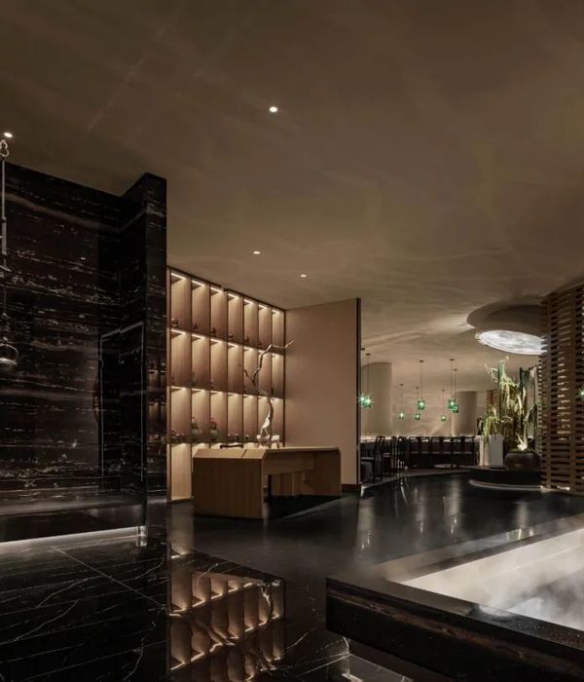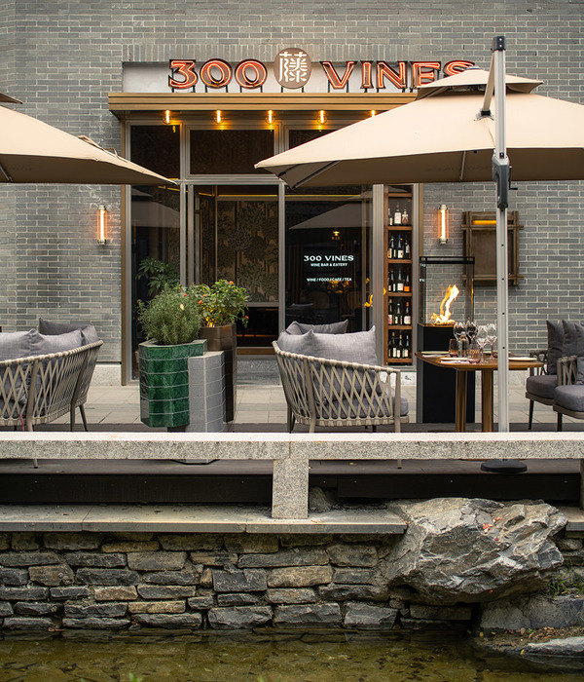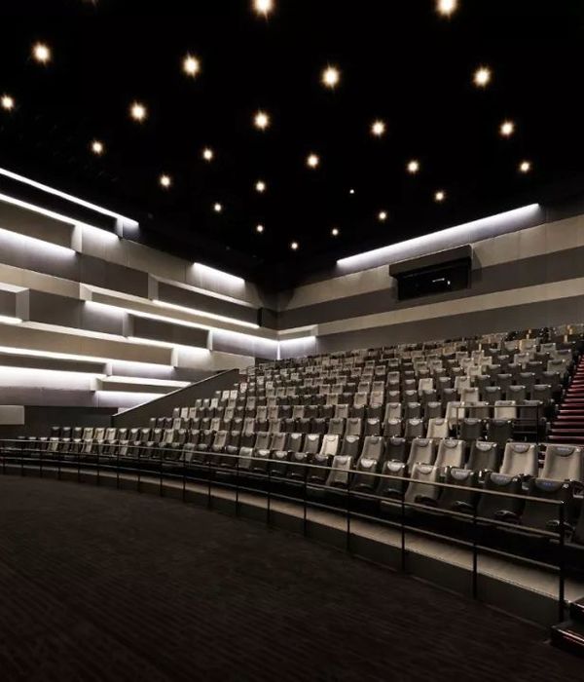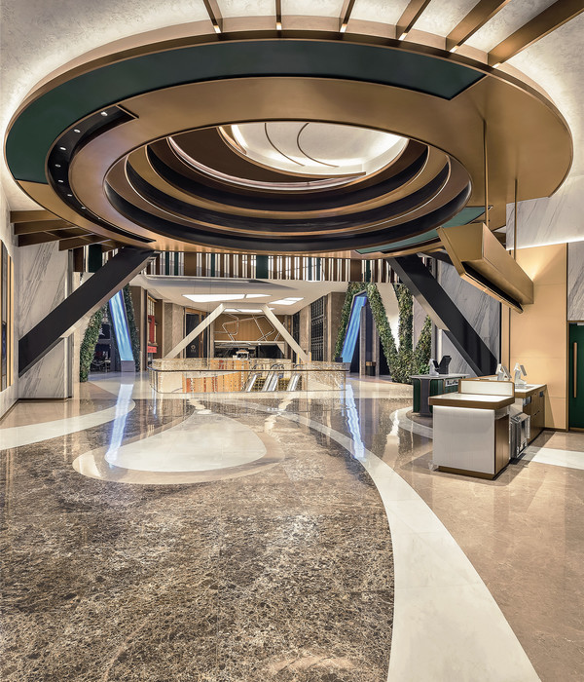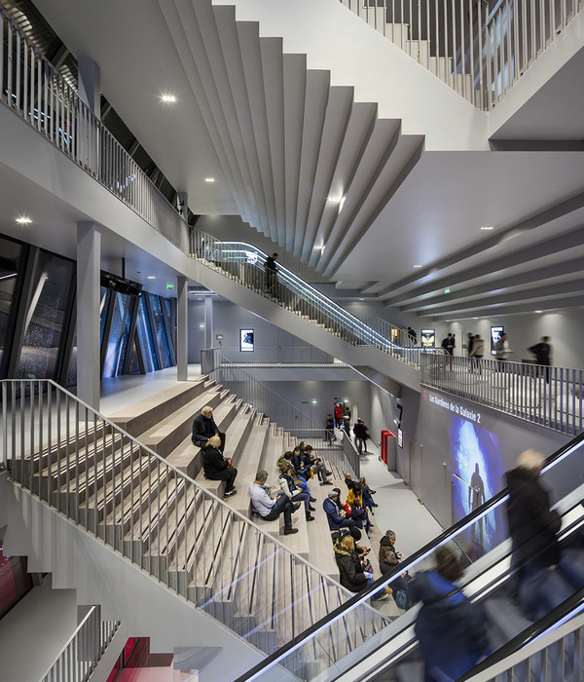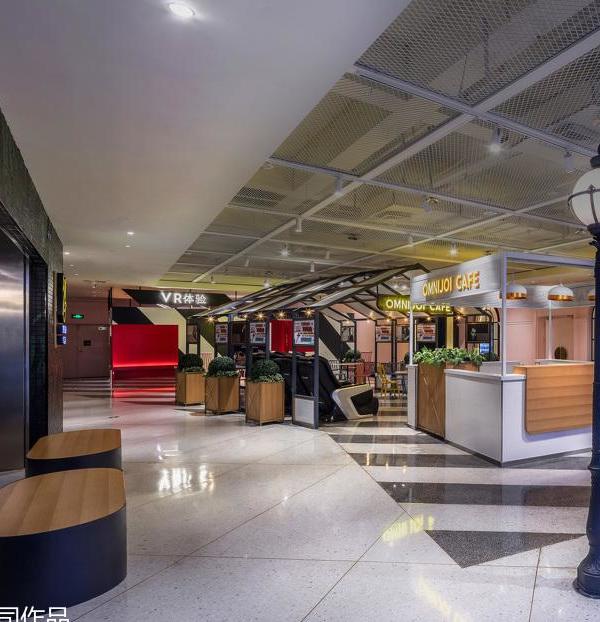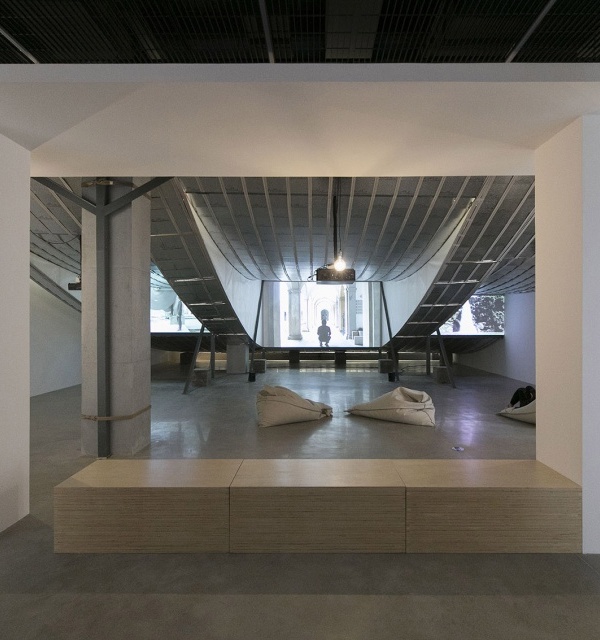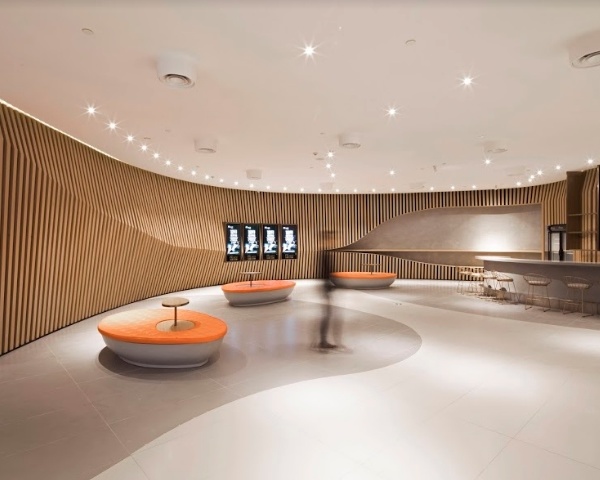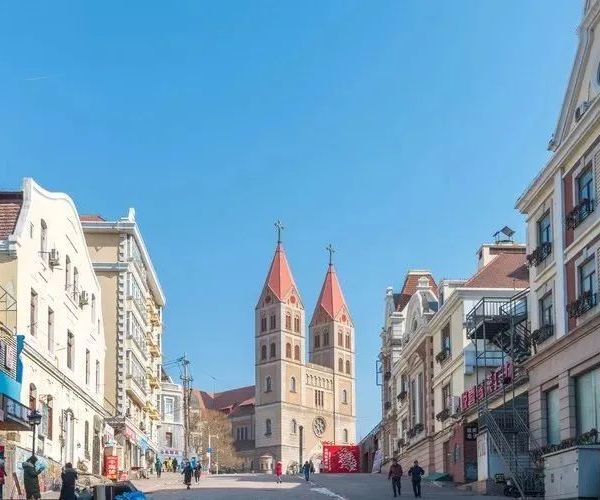Kati餐厅,西雅图 / goCstudio
Kati团队委托goCstudio设计一家素食泰国餐厅,项目地点位于South Lake Union一个前酒吧区域,这里也是西雅图蓬勃发展的科技产业区和中心。Kati餐厅供应使用当地食材和有机蔬菜烹饪的菜肴,采用简单的原料和制作方法,满足这一地区对健康美味素食的需求。
The Kati ownership team approached goCstudio to design a vegan Thai restaurant located in a former pub space sited in South Lake Union, a rapidly developing neighborhood and center of Seattle’s booming tech industry. Filling a need for healthy and flavorful vegan food in the area, Kati features locally sourced and organic plant-based dishes and is guided by the simplicity of ingredient and technique.
▼在街道上看Kati餐厅外观及室内,view from the street to the exterior and interior of Kati restaurant ©Aaron Leitz Photography
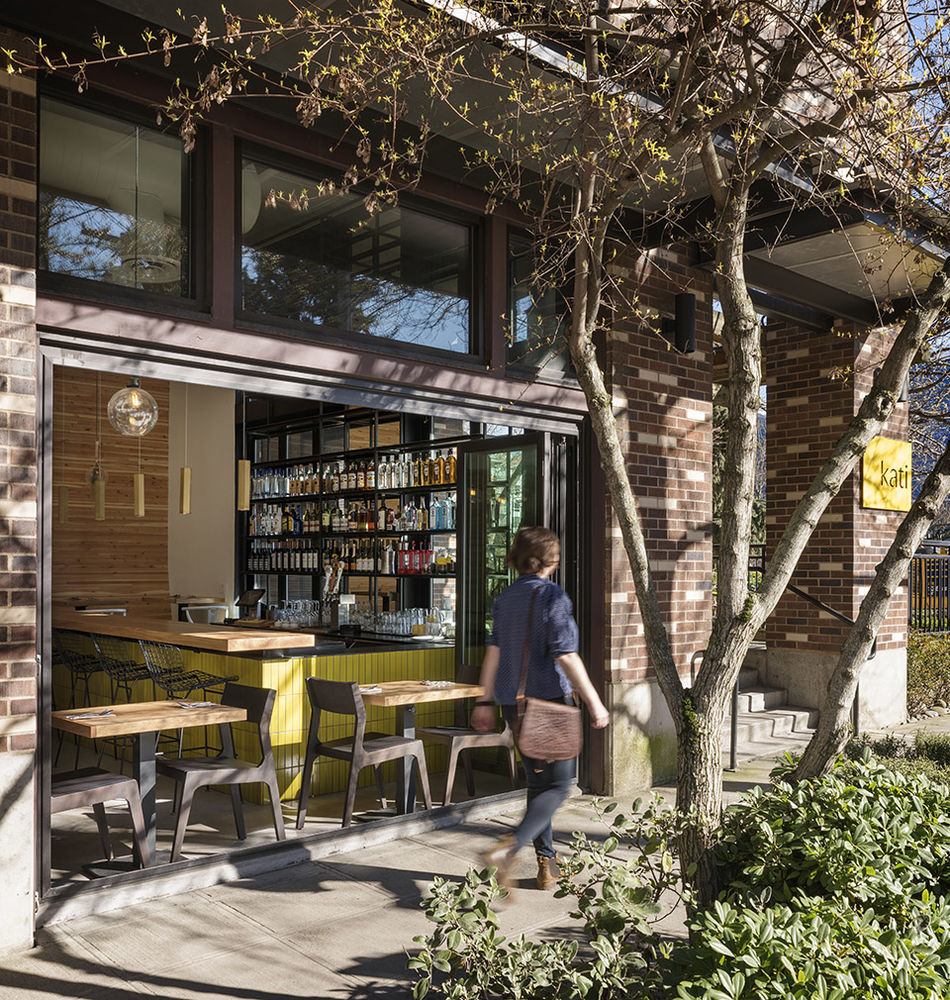
在了解到Kati团队希望“保持简洁”的意愿后,goCstudio采用高品质的材料和工艺,将一个黑暗压抑的环境改造为一个明亮、开放和受欢迎的空间。使用亮黄色Heath瓷砖的自助餐墙面和吧台是餐厅的趣味空间,接近16英尺的木墙增添了室内温暖感和肌理。一系列的吊灯让人想起泰国的天灯节,为用餐者提供柔和的灯光氛围。餐厅是一个汇聚了各种精致小细节的空间(如吧台下从支撑钢梁上拆下来的衣帽钩、整体式自助餐台、定制的白橡木桌和一个“彩色玻璃”吧台),而不是一个大而空洞的地方,为顾客提供了一种独特的用餐体验。
▼餐厅内部概览-亮黄色瓷砖的吧台和自助餐墙,restaurant interior-a bright yellow tile buffet wall and bar ©Aaron Leitz Photography
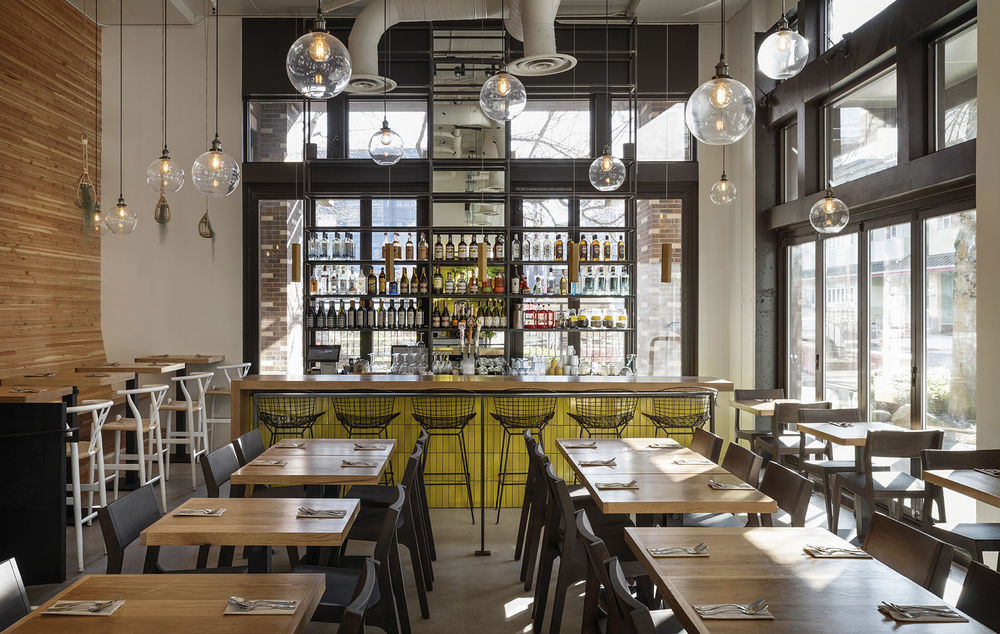
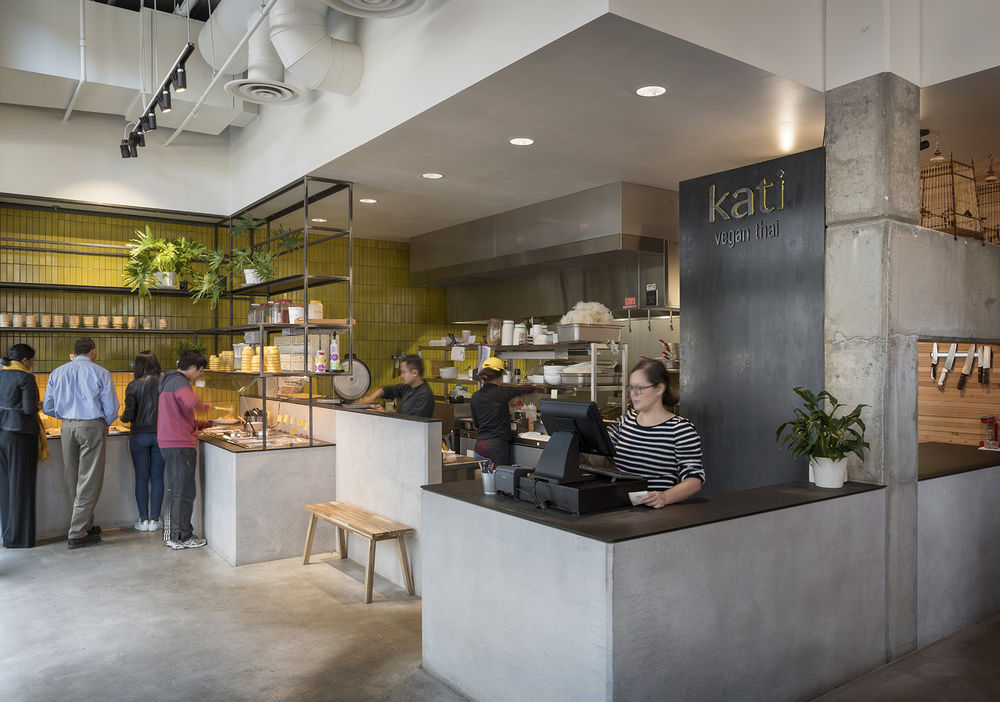
▼柜台后的厨房窗口细节和定制的白橡木餐桌,detail of the kitchen window near the counter and custom-built white-oak tables ©Aaron Leitz Photography
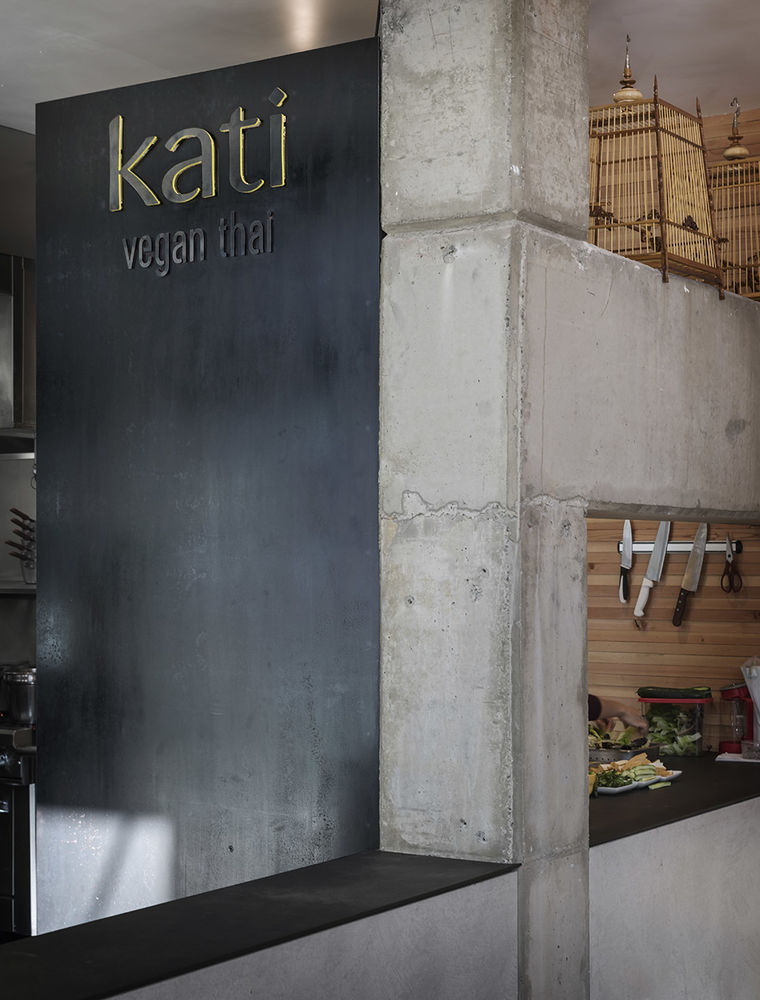
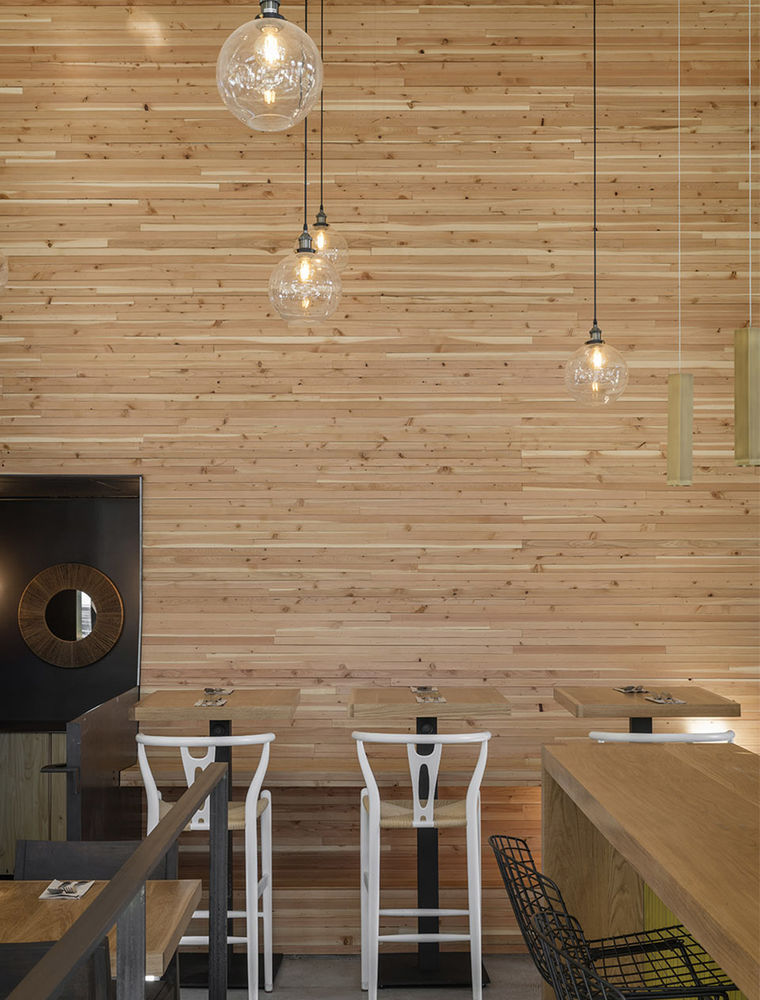
▼吧台细节和钢梁上拆下来的衣帽钩,bar detail and under-bar coat hooks peeled from the supporting steel beam ©Aaron Leitz Photography

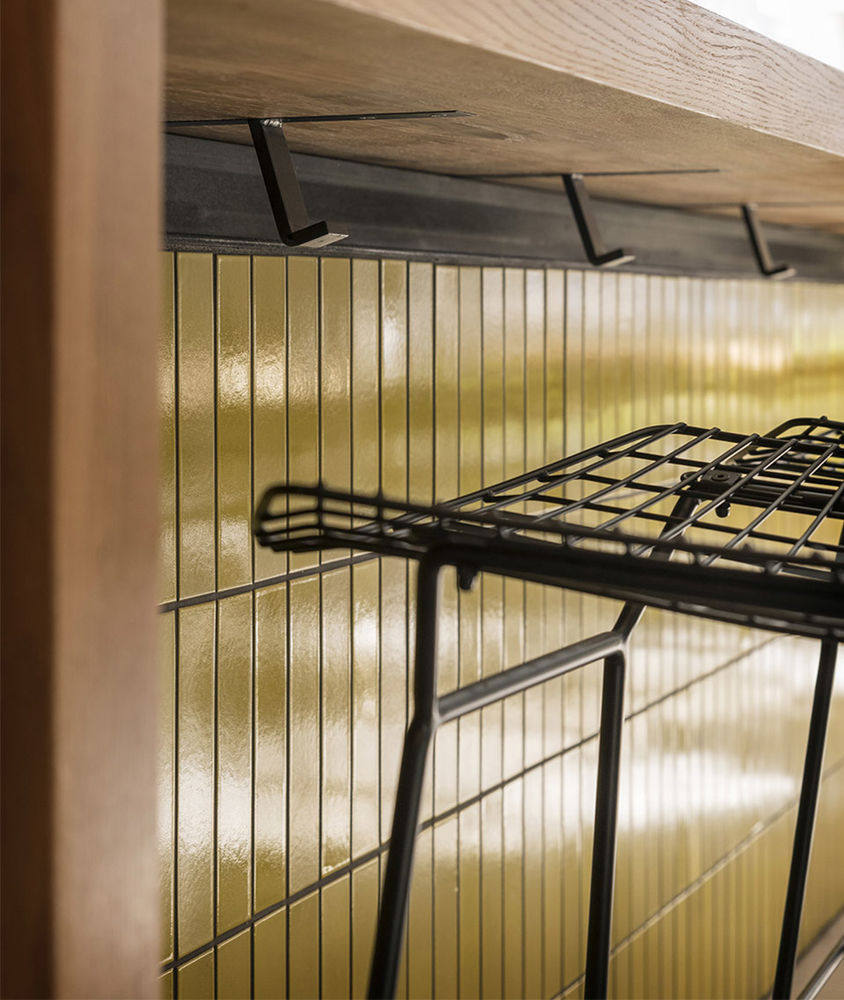
▼酒架细节,wine rack details ©Aaron Leitz Photography
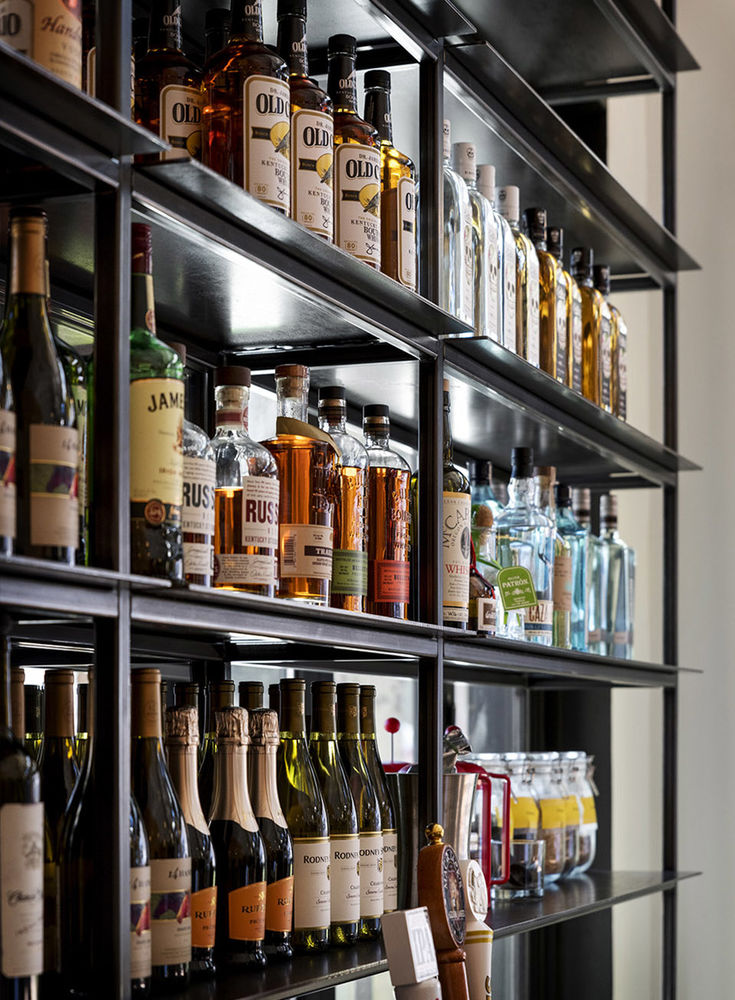
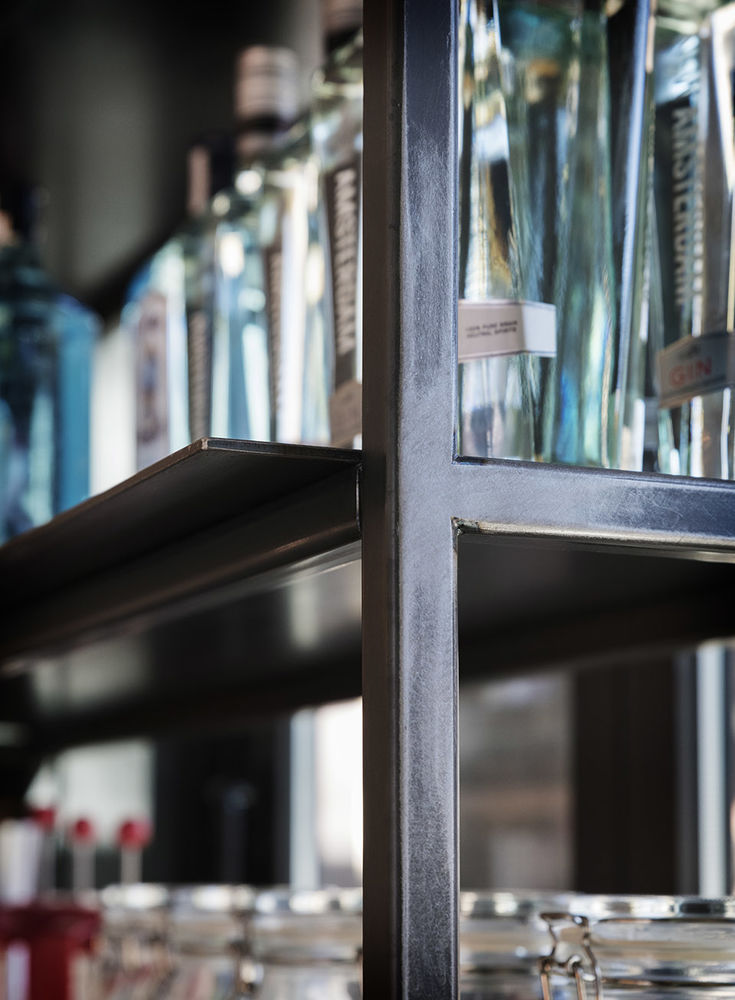
Understanding the desire of the Kati team to “keep it simple,” goCstudio transformed the dark and oppressive interior into a bright, open, and accessible space using high-quality materials and craftsmanship. A bright yellow Heath tile buffet wall and bar act as cheery anchors to the space, while a nearly 16’ wood wall offers warmth and texture. A collection of pendant lights recall Thailand’s sky-lantern festival and offer gentle mood lighting to the restaurant guests. In this space it is the accumulation of small statements (including under-bar coat hooks peeled from the supporting steel beam, a monolithic buffet, custom-built white-oak tables, and a ‘stained glass’ bar), rather than large gestures, that come together to offer a unique dining experience.
▼平面图,plan
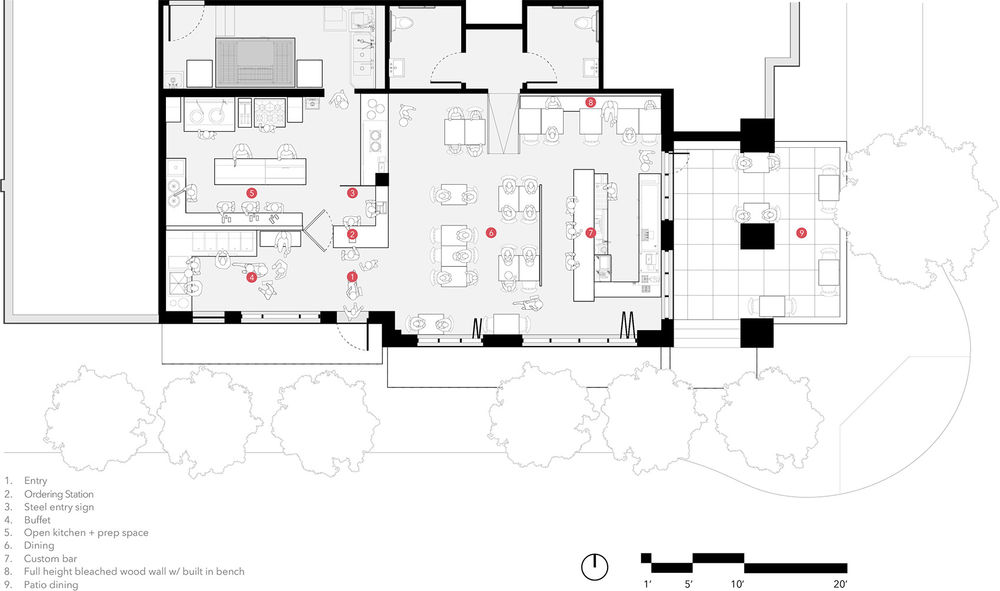
goCstudio team Jon Gentry AIA Aimée O’Carroll, ARB Ben Kruse Credits Architecture: goCstudio Contractor: Metis Construction Photography: Aaron Leitz Photography
