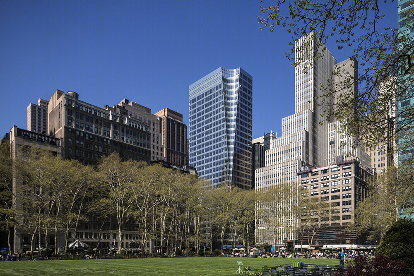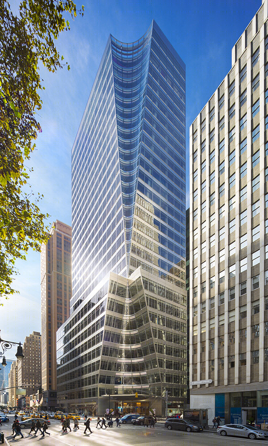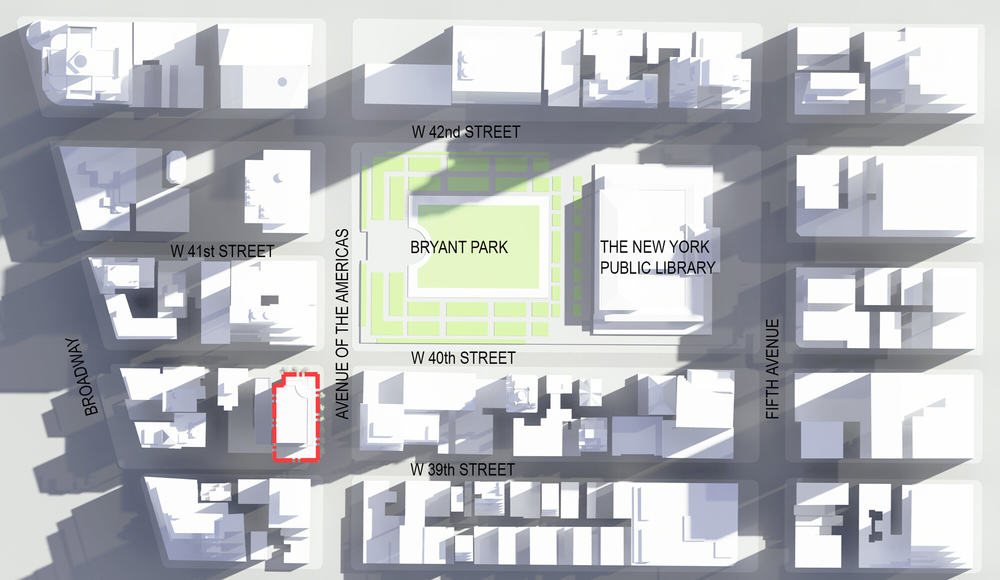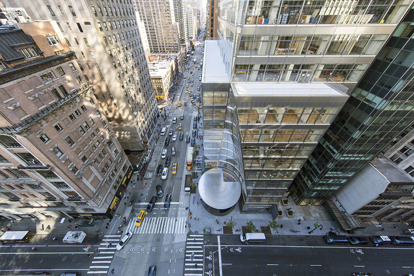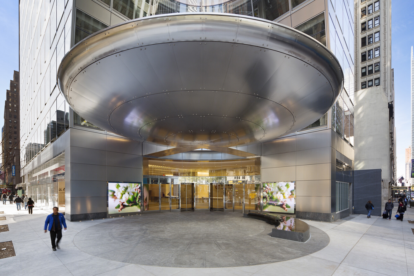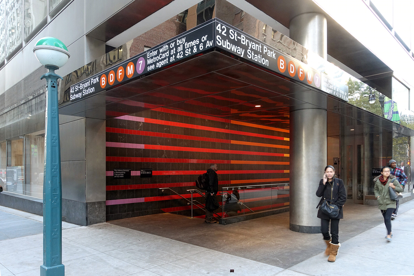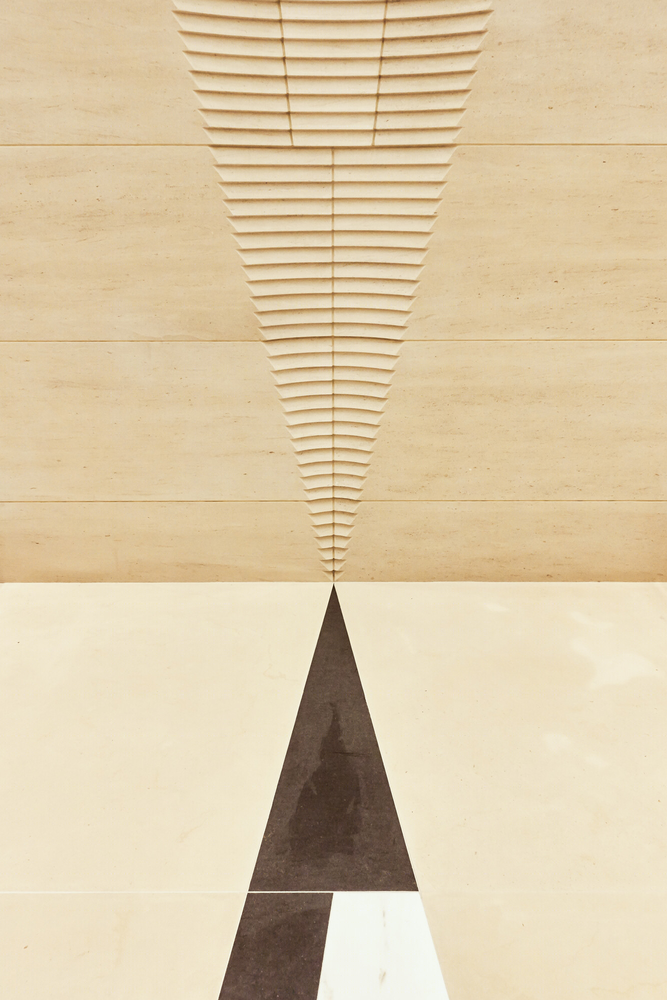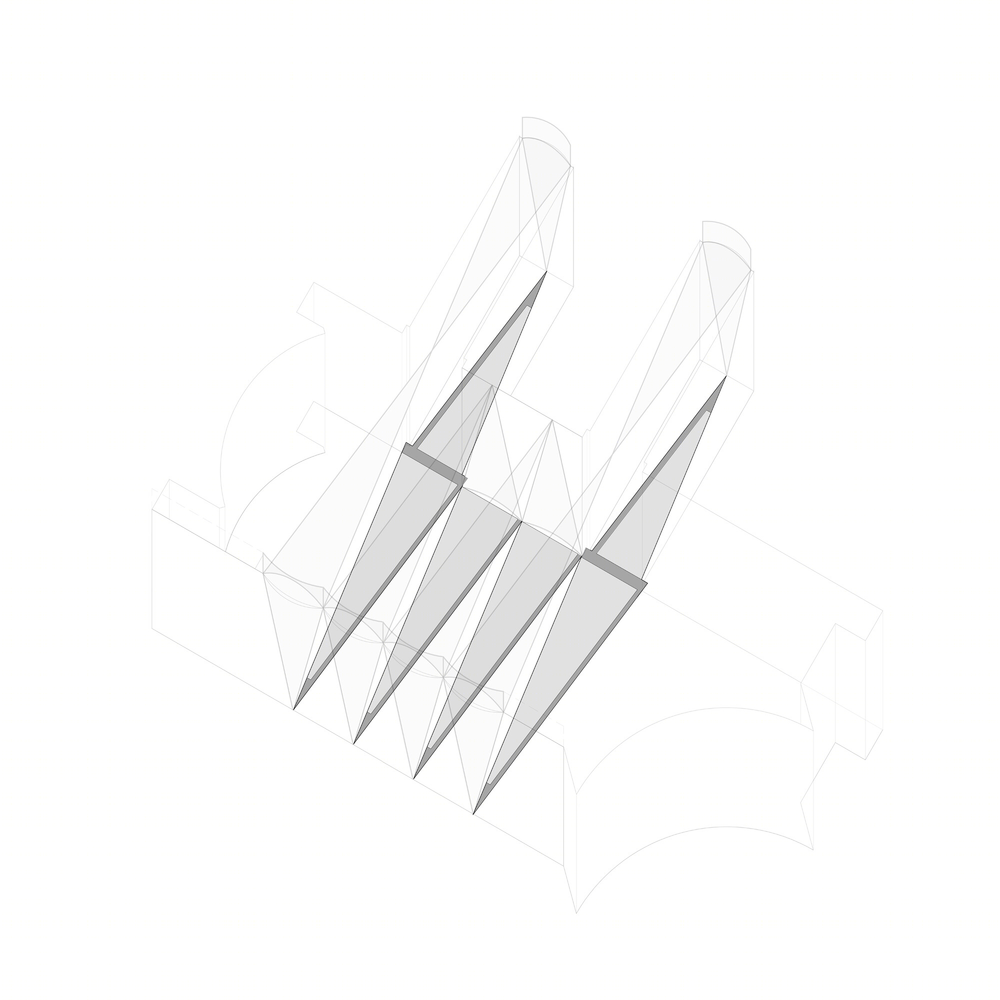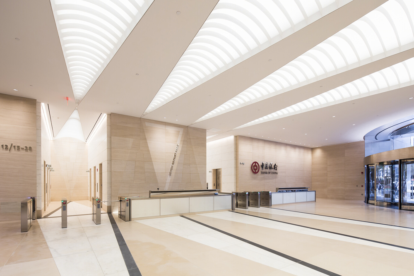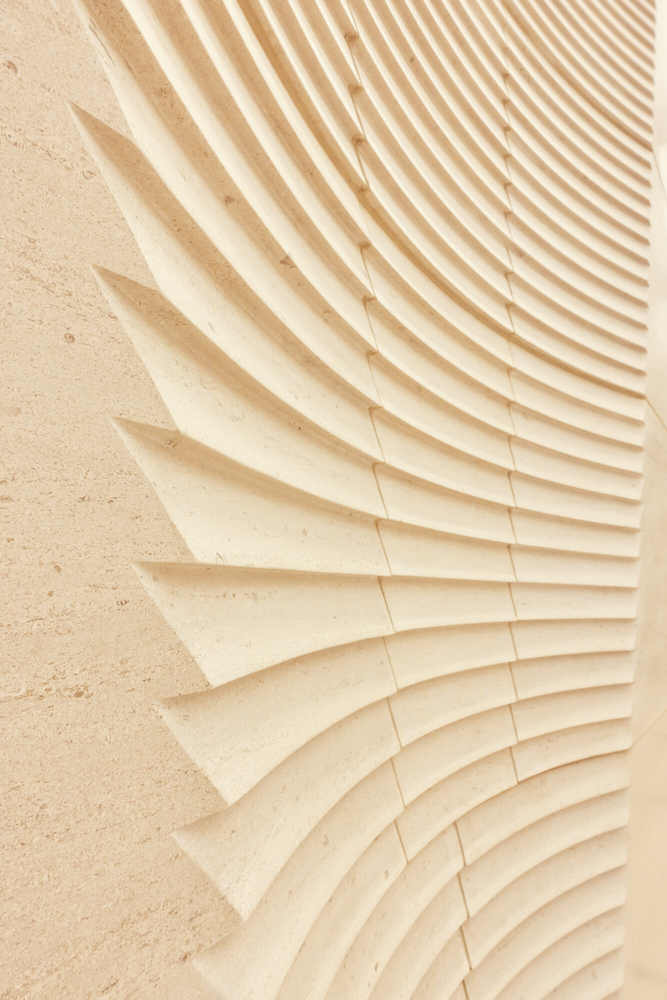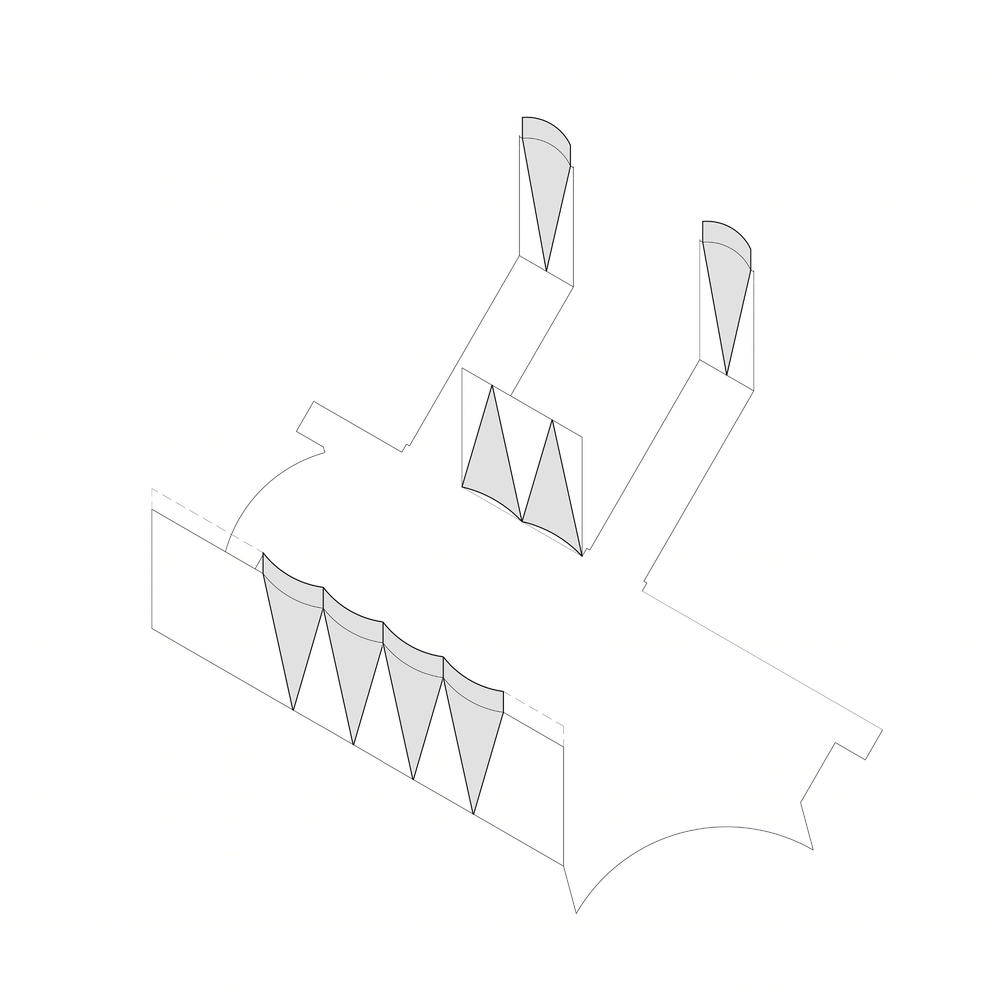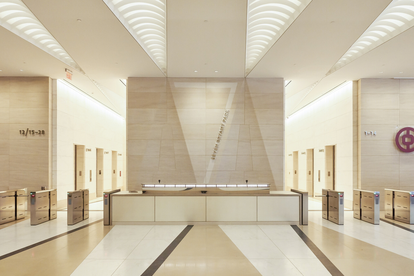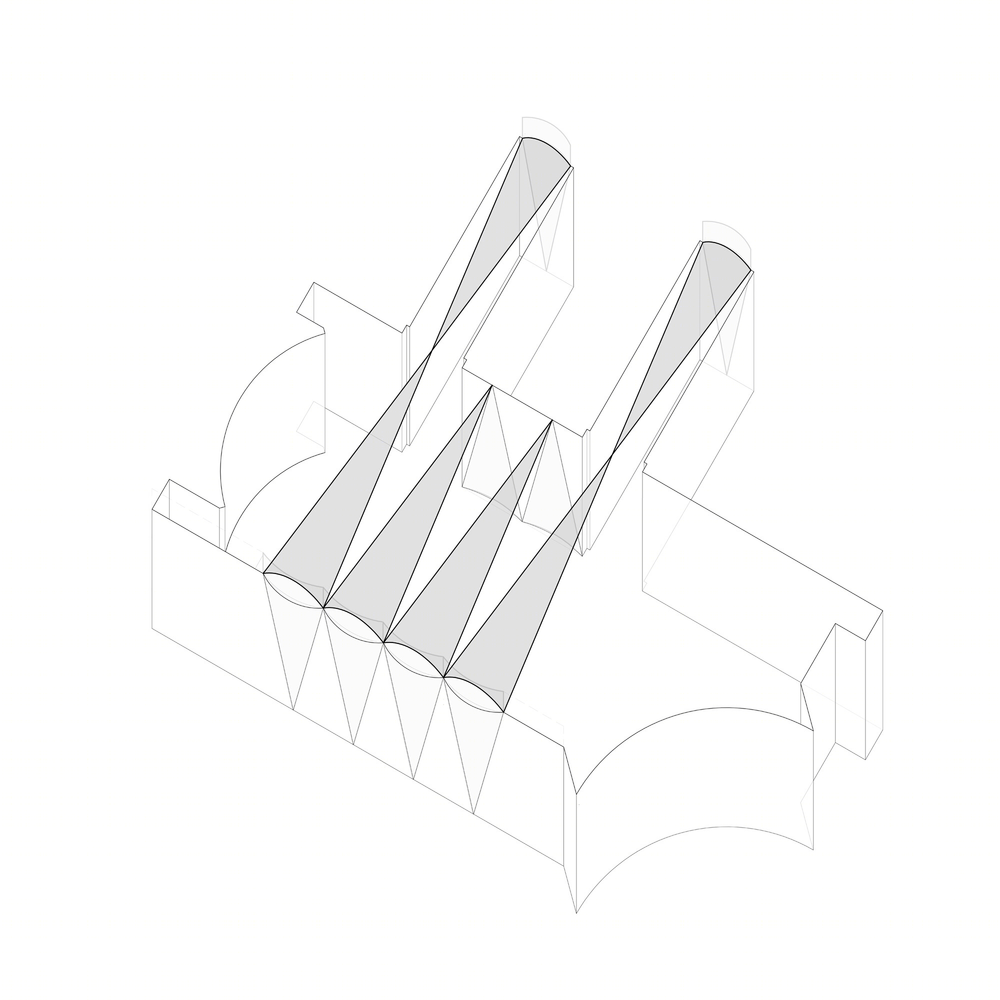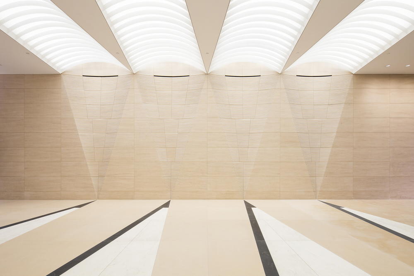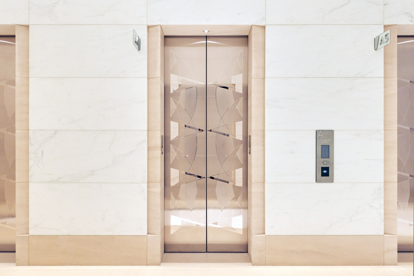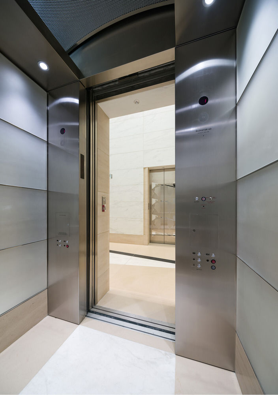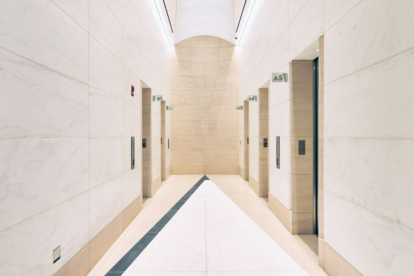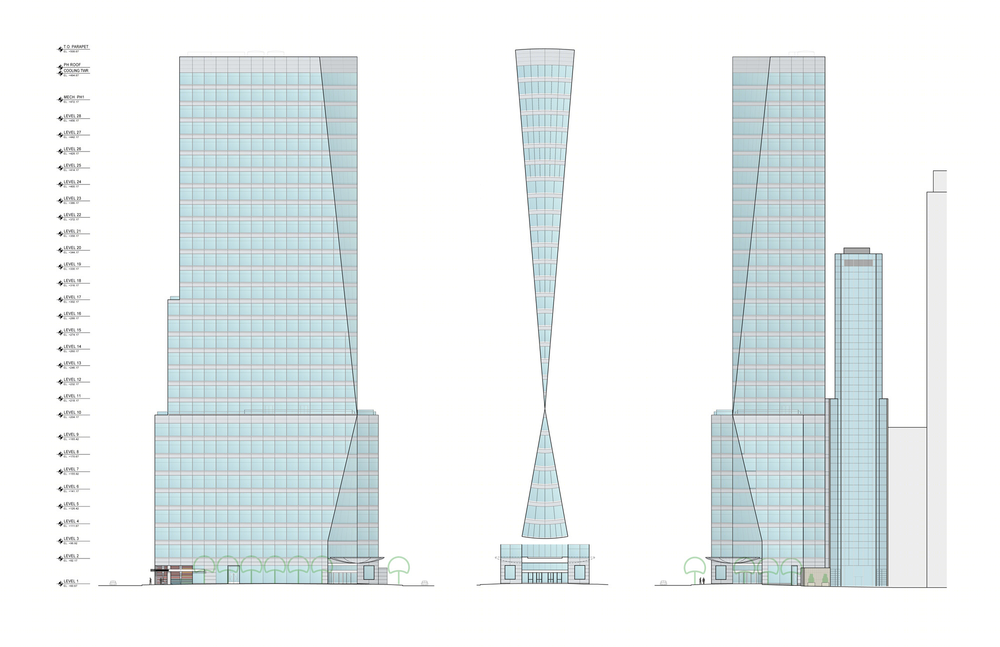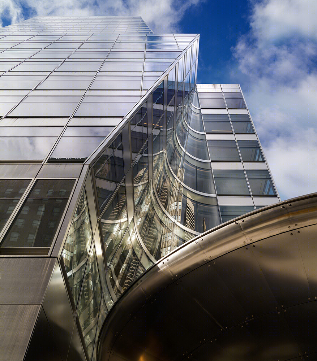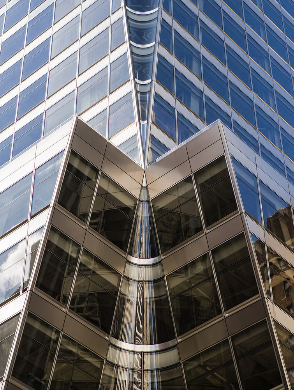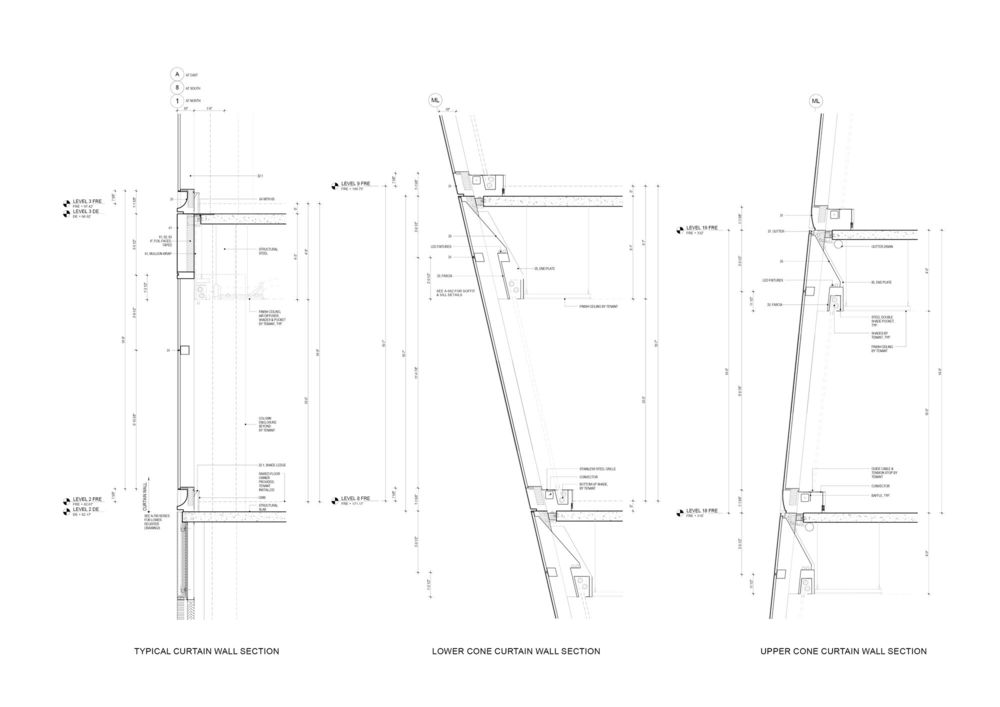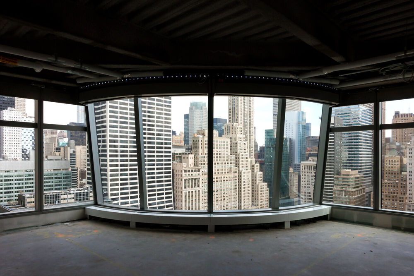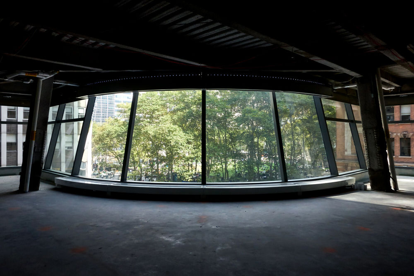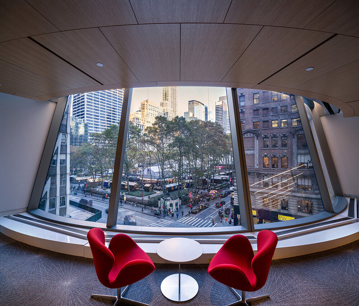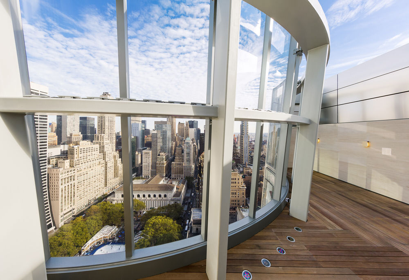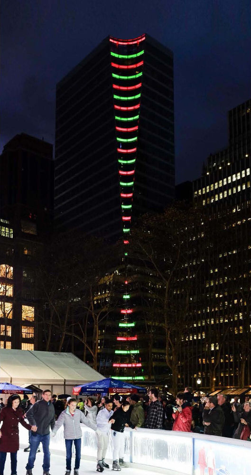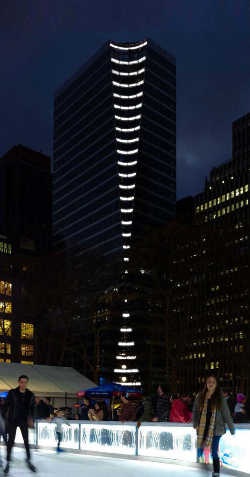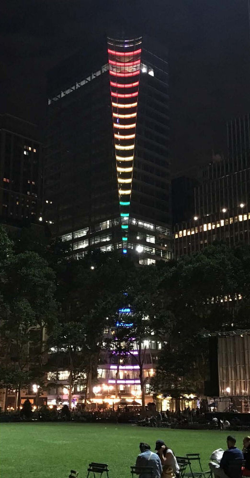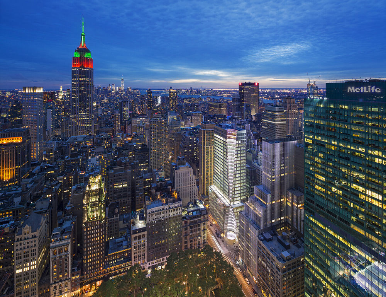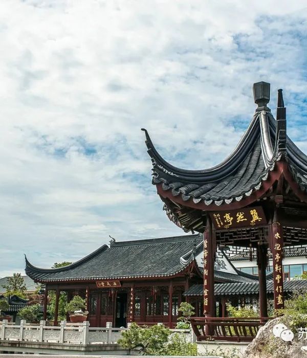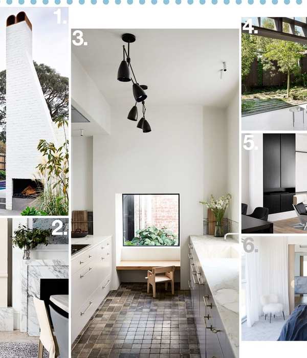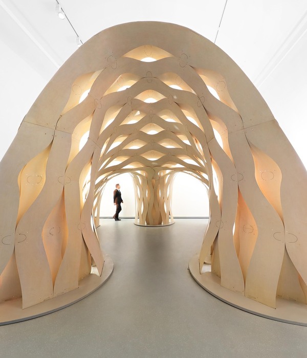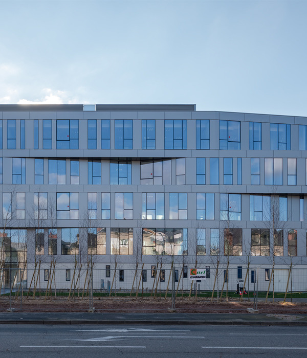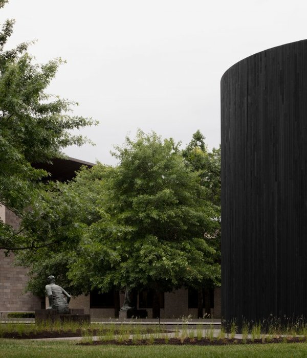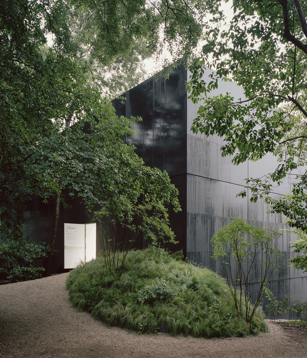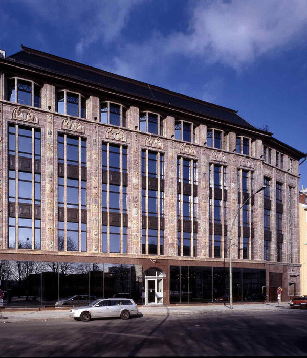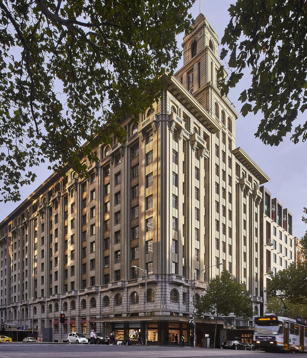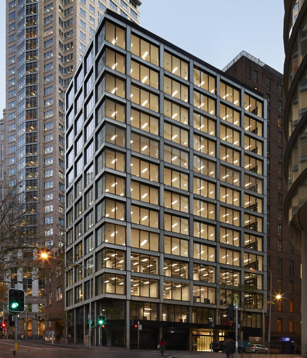纽约中城的中国银行大厦
Architect:Pei Cobb Freed & Partners
Location:7 Bryant Park, New York, NY
Project Year:2016
Category:Banks Offices
This project for a new office tower in midtown Manhattan is located on a block-long site fronting on the Avenue of the Americas between 39th and 40th Streets, and it presents an especially interesting opportunity. It adjoins Bryant Park diagonally across from the northern intersection of the Avenue of the Americas, and our goal has been to show how a building on this site can both enrich the experience of the Park while at the same time make its relationship to the Park a clear expression of its identity.
The program calls for a building that conforms to the mandated zoning envelope and setbacks while maximizing office floor plates in a volume that rises to 28 occupied stories in height and provides approximately 474,000 s/f of office space. This leads to a basic organization of the building to contain a lower rectangular podium of nine floors forming the Avenue of the Americas streetwall, with a rectangular tower of twenty-one floors set back above. Within this simple volume we have created an exceptional gesture at the corner facing the park: two conical incisions are carved into the building volume, one pointing up, the other down, with their apexes touching at the mandated setback level. Together they constitute a memorable hourglass-shaped form that animates the building profile as seen from the Park, while also creating a continuity of surface between the lower podium and upper tower. At this key location of the building we have located the main entry at street level, where the form is further dramatized by a circular canopy.
The canopy is clad in stainless steel and invites entry as it shelters a welcoming public space where pedestrians are invited to pause and enjoy the prospect of one of the city’s most treasured landscapes. On the opposite corner to the south, at 39th Street and Avenue of the Americas, a second rectangular-shaped stainless steel canopy announces a new street-level entry to the MTA subway concourse at the 42nd Street Bryant Park station. The façade above is composed of stainless steel spandrels and floor-to-ceiling glass in polished aluminum frames, organized according to a horizontal module of 10 feet that provides generous views to the park. The glass is low-iron insulating glass with a highly efficient low-E coating that provides increased thermal performance while maximizing transparency and visible light transmittance. The project utilizes energy-saving mechanical systems and co-generation and is designed to achieve LEED Gold certification.
The simple but novel articulations of the building volume will transform this office tower into a memorably engaging presence that enriches the public realm while offering the building’s occupants an unexpectedly privileged relationship to Bryant Park.
Awards
Project of the Year
Engineering News Record New York, 2016
American Architecture Award
Chicago Athenaeum, 2016
Best Office Building
Engineering News Record New York, 2016
Tucker Design Award
Building Stone Institute
, 2016
Award for Excellence: Finalist
Urban Land Institute New York, 2016
▼项目更多图片
