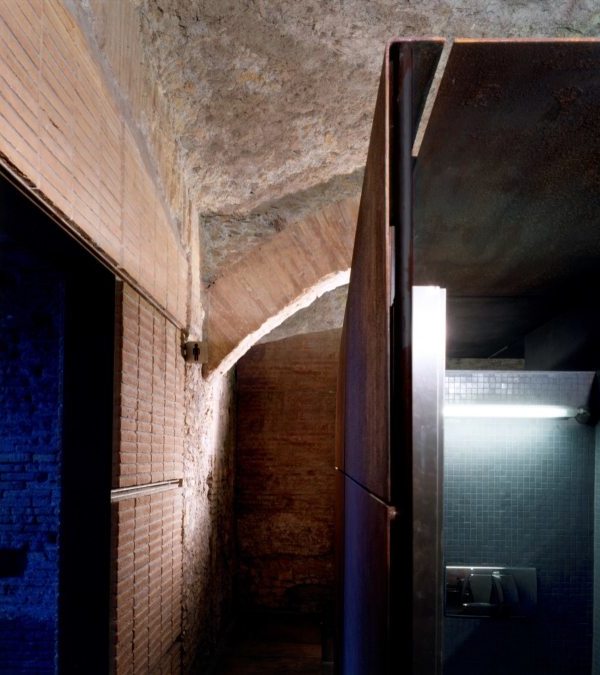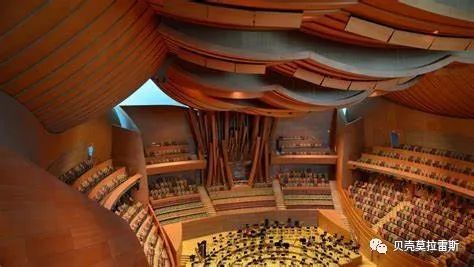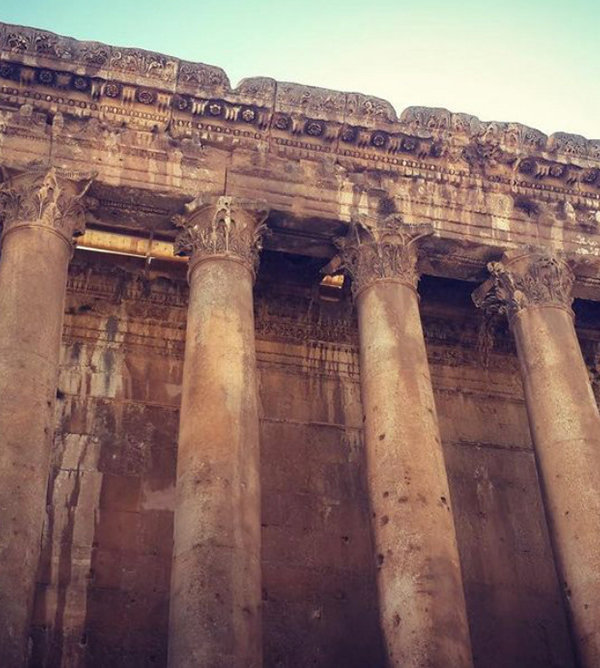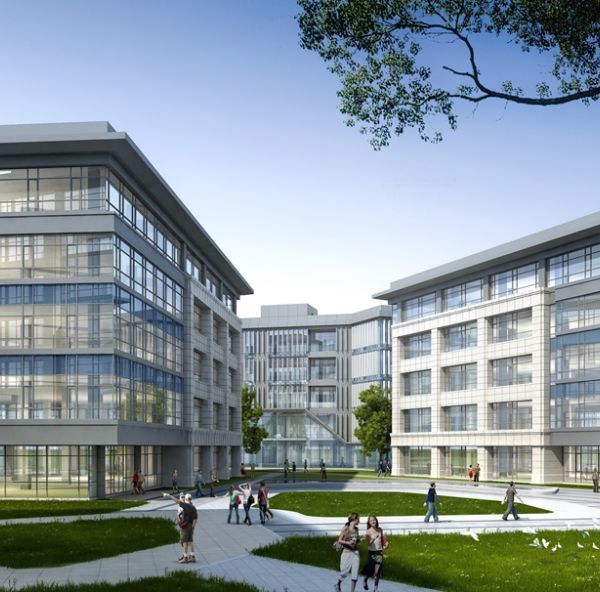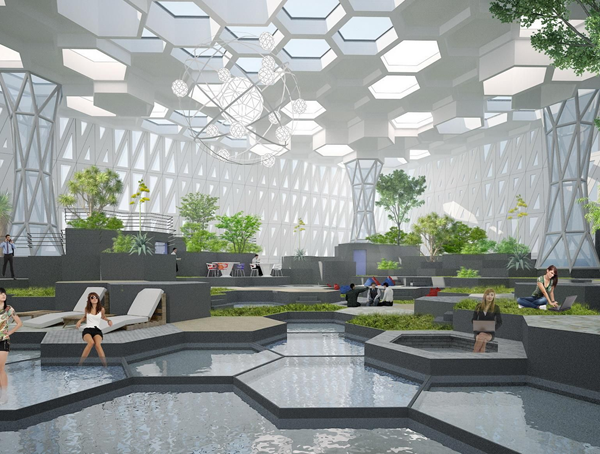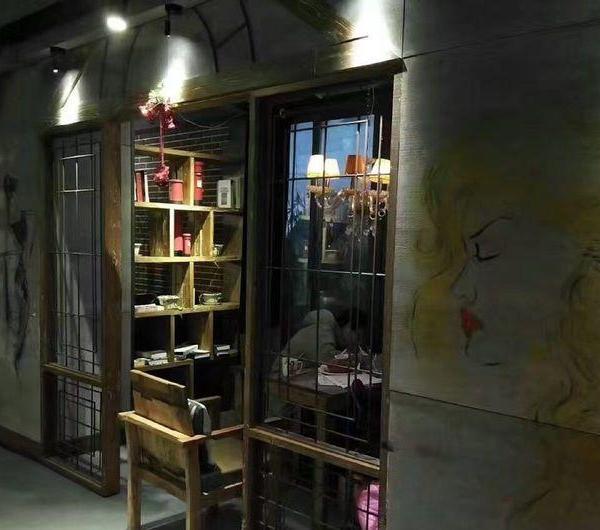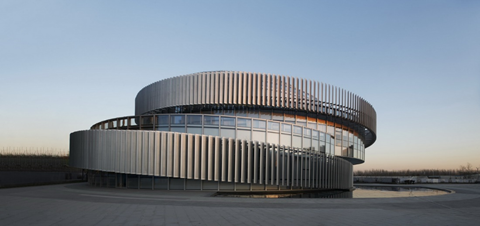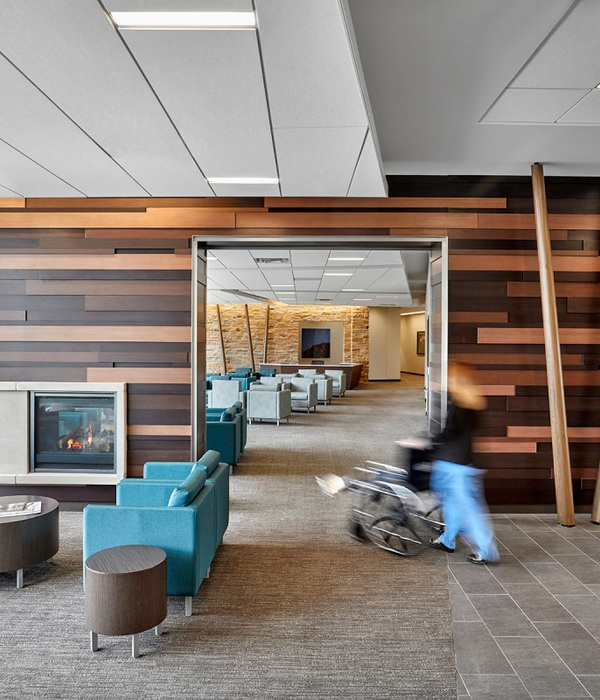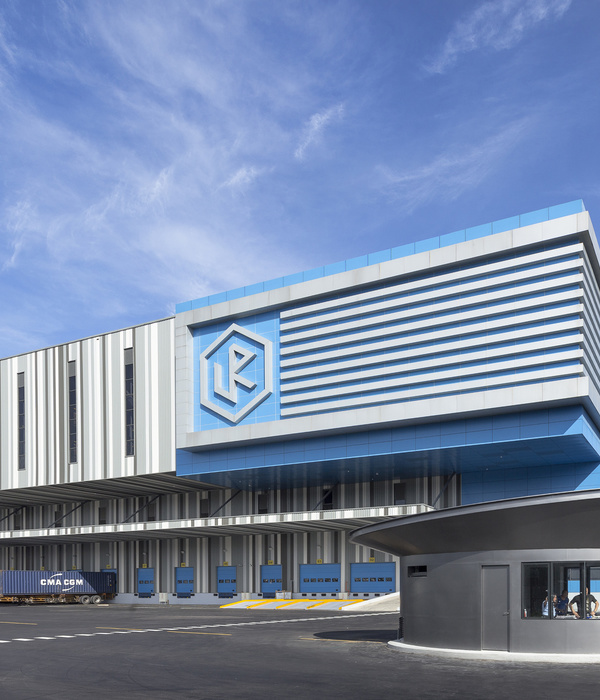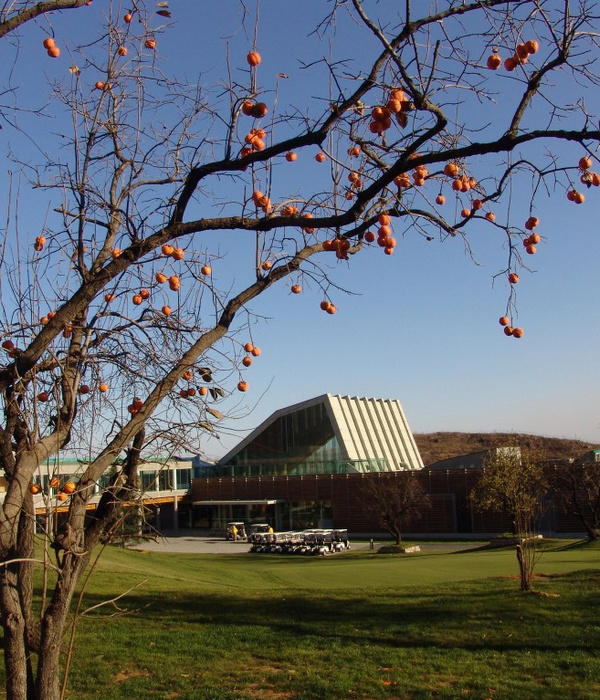爱丽舍摄影博物馆&当代设计与应用艺术博物馆 | 共享空间设计典范
经过为期四年的建设,爱丽舍摄影博物馆(Photo Elysée)和当代设计与应用艺术博物馆(mudac)于2022年6月正式向公众开放。两所机构位于洛桑市的Plateforme 10文化园区,如今得以汇聚在同一屋檐下,并共同享有大厅空间。
该项目由葡萄牙建筑事务所Aires Mateus & Associados担任提案构思,Itten+Brechbühl作为当地建筑师完成项目的设计和落地工作。
After four years of construction, the Cantonal Museum of Photography (Photo Elysée) and the Museum of Contemporary Design and Applied Arts (mudac) at last opened their doors to the public on the weekend of June 18 and 19, 2022. Located on the museum site of Plateforme 10 in Lausanne, the two institutions are now united under one roof, with a shared lobby.
The architectural office of IB is very pleased and proud to have acted as the local architect for the realization of this exceptional work conceived by Portuguese architects Aires Mateus & Associados.
▼项目概览,Overall view

一座建筑,两个博物馆
One building, two museums
继mcb-a美术馆于2019年10月开放之后,这座位于Plateforme 10文化园区尽端的新建筑又容纳了两个不同的文化机构。在地上层,当代设计与应用艺术博物馆(mudac)占据了一个庞大的开放空间,并通过顶部的玻璃光棚享受到充足的自然光照。爱丽舍摄影博物馆(Photo Elysée)位于地下层,避开了阳光的直射。
Following the opening of the Museum of Fine Arts (mcb-a) in October 2019, this new building situated at the end of the new cultural hub ‘Plateforme 10’ houses two museums. On the ground level, the mudac is deployed over a large surface and bathed in natural lighting from the glazed light sheds on its roof. On the subterranean floor below, the Photo Elysée is sheltered from direct sunlight.
▼入口广场,Entrance plaza

▼建筑外观,Exterior view

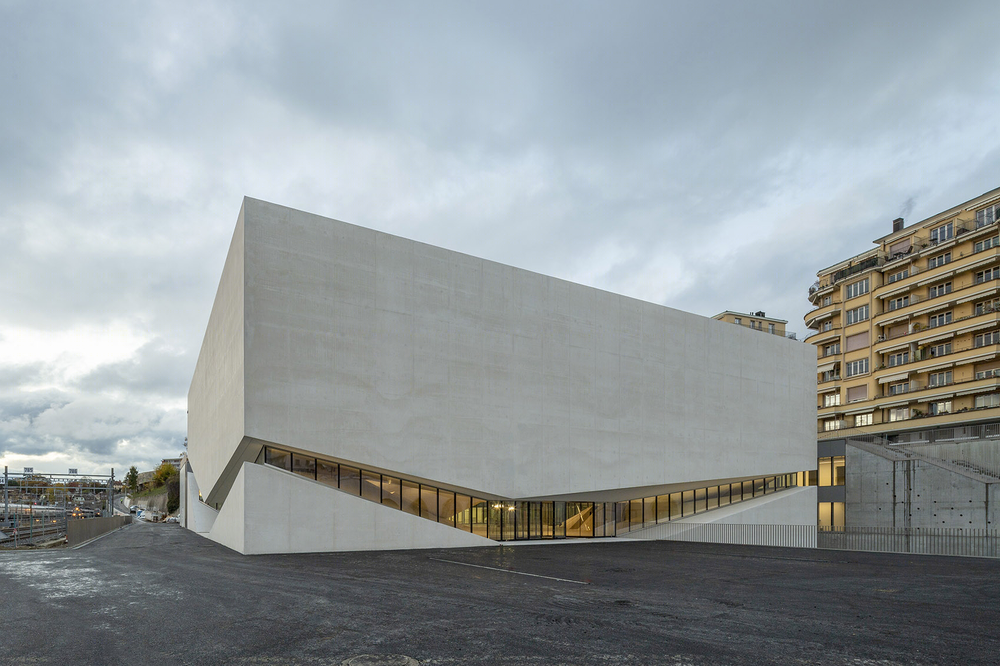
两座博物馆共同享有一个接待空间,后者创造出一个水平的“断层”,区分出两个坚实的混凝土体块。该断层以玻璃包覆,在由72个复杂几何形体构成的序列中扩展或压缩,形成一处细长的空隙,庇护着两个博物馆的共有空间,并在主入口处与地面衔接。从构造的角度上看,屋顶轮廓沿着这道巨大的空隙向下倾斜,而地面层则在四个角落处抬升。嵌于两个体量之间的空隙成为了建筑所在的公共空间的延伸,打破了内部与外部的传统观念。
▼一道细长的空隙“打断”混凝土体块,容纳了两个博物馆的共有空间
A slender void separates two solid concrete volumes, sheltering the space common to both museums
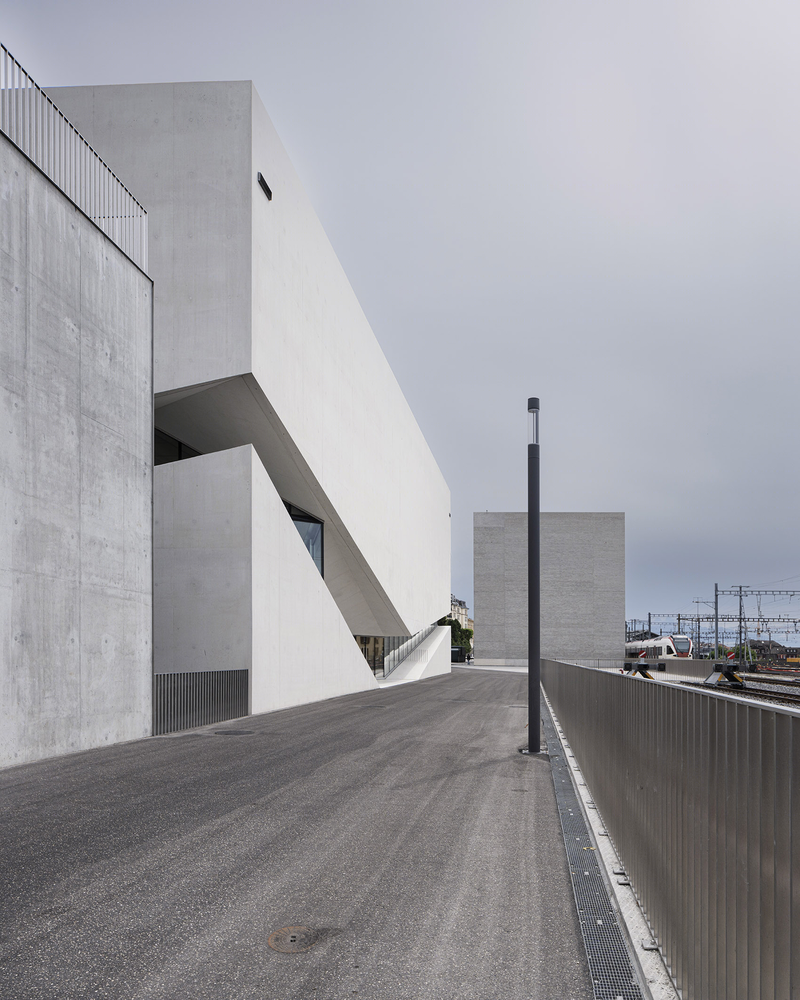
The two museums share a single reception space, which creates a horizontal ‘fault’ separating two solid concrete volumes. The glazed fault dilates and compresses in a sequence of 72 complex geometric forms creating a slender void that shelters the space common to both museums, reaching the ground at the main entrance. Along this great void, conceived topographically, the roofline dips downward while the ground plane rises as it turns the corners. Becoming an extension of the public space into which the building opens, this void carved into the two volumes defies conventional notions of interior and exterior.
▼首层平面图 – 大厅,Ground floor – Lobby
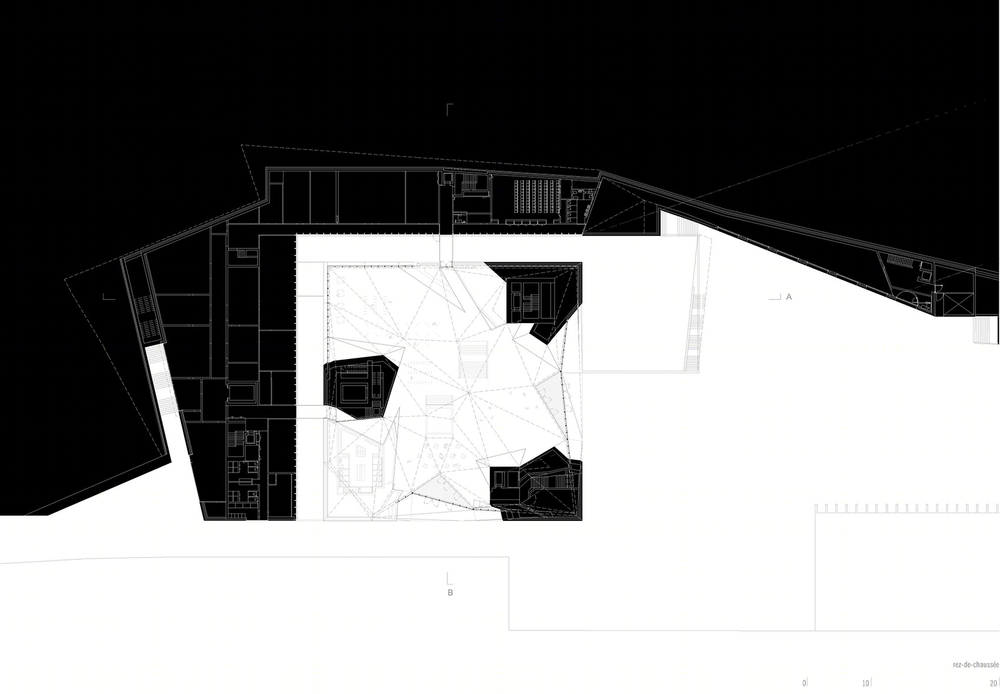
▼大厅空间,The shared lobby

▼望向大厅入口,View to the entrance from the lobby

▼共享大厅空间,The shared lobby
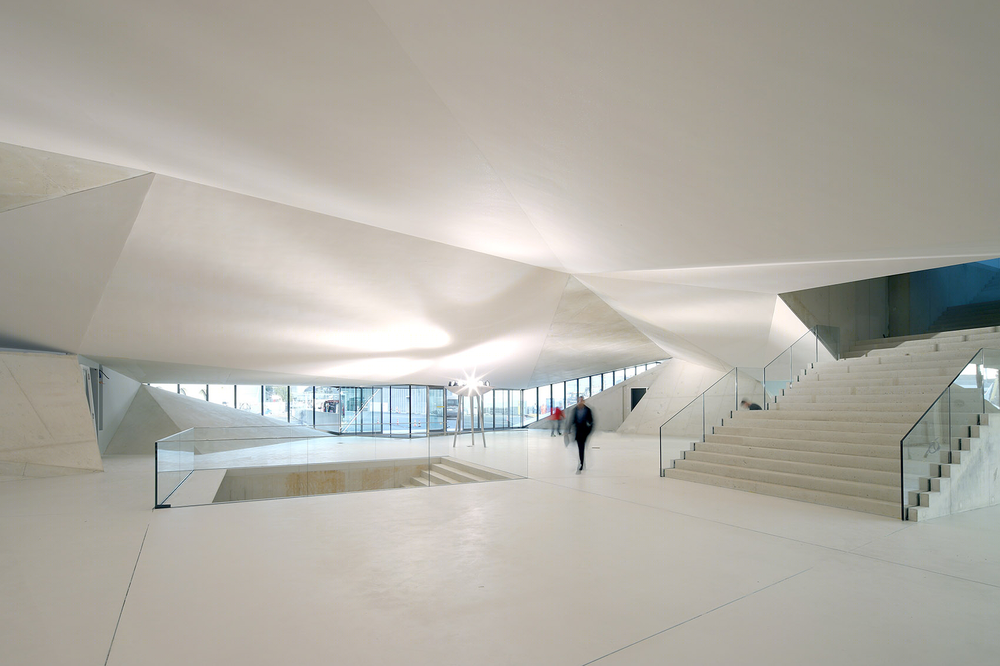
这座专用于举办展览的建筑在西面和北面被一座服务大楼包围,后者容纳了同时服务于两所机构的艺术修复工作室和办公空间。地下二层也是共享楼层,主要用于艺术品的存放。在此之前,两所博物馆的藏品一直分散在沃州的几座仓库中,如今它们得以全部集中在同一地点。
▼轴测图,Axonometric

This building dedicated to exhibitions is framed on its west and north sides by a service building that wraps around the structure to accommodate art restoration workshops and offices for the collaborators of both institutions. A second basement level shared by the two museums is dedicated to storage for artworks. This new building enables each of the two museums to bring together under a single roof their entire holdings, which were previously spread out over several warehouses throughout the Canton Vaud.
▼包围着博物馆的服务建筑
The museum is framed by a service building

▼俯瞰,Aerial view
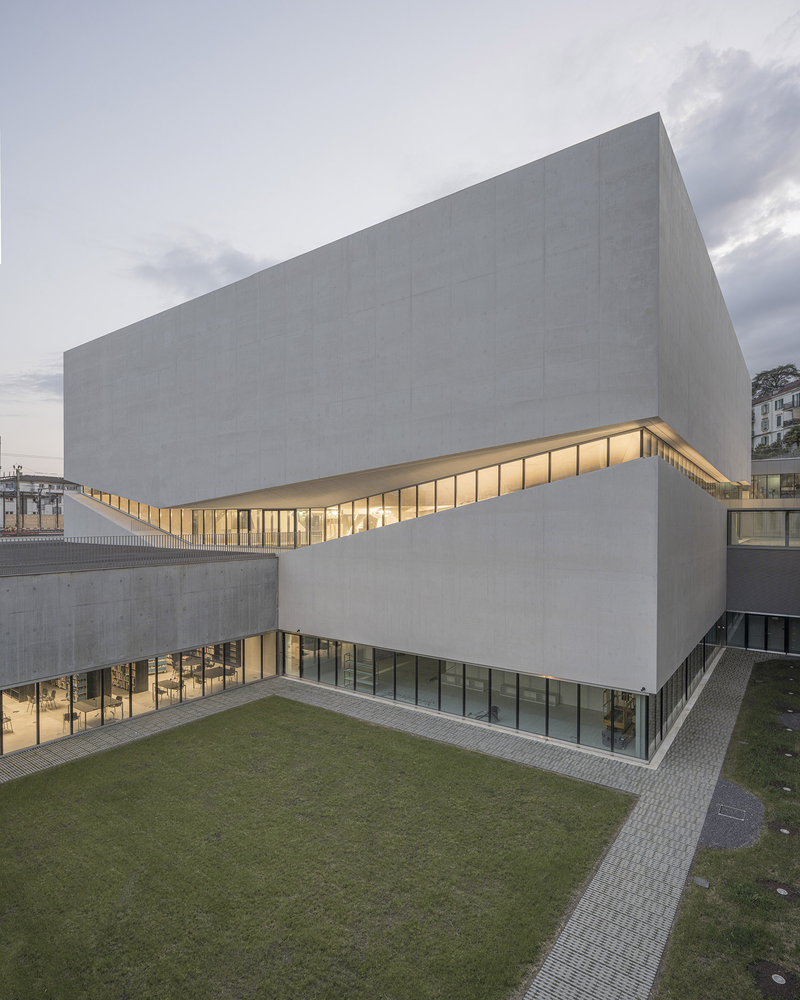
博物馆设施
The Museal Program
爱丽舍摄影博物馆占据了地下楼层3800平方米的空间,其中包含1500平方米的展览区域。博物馆的固定展览、临时展览和一个中立空间均免费向公众开放,此外还设有致力于数字实验的“LabElysée”创新空间。400平方米的下沉景观庭院会在特定时间向公众开放,也可用于举办私人活动。地下储存空间超过1000平方米,其中包括500平米的气候控制冷藏室,用于存放多种类型的摄影媒体。
Photo Elysée occupies the base of the new building’s volume, a surface area of 3,800m2. Across its 1,500m2 of exhibition space, the museum offers temporary exhibitions, a longer-term exhibition of the museum’s collections, and a mediation space (both freely accessible to the public), and the LabElysée, an innovative space for digital experimentation. A sunken landscaped patio with a surface area of 400m2 will occasionally be accessible to the public during the museum’s opening hours and is also available for private events. There are more than 1,000m2 of underground storage space for the collection, including 500m2 of climate-controlled cold rooms designed to accommodate the various types of photographic media that comprise the museum’s holdings.
▼望向博物馆地下层,Subterranean floor View to the

设计与应用艺术博物馆提供近1500平方米的临时和半永久展览空间。位于展厅中央的中立空间面积为89平方米。相比于原先位于Gaudard大楼内的展区,博物馆如今的潜在展览空间增加了超过一倍,因而可以容纳长期且大型的艺术作品。通过动态的、不断发展的创新展陈方式来推广其藏品,博物馆可以针对不同公众开展多样的项目。同时,博物馆还享有约800平方米的存储空间和用于藏品维护的工作室。
The mudac consists of nearly 1,500m2 of temporary and semi-permanent exhibition spaces. The mediation space installed at the heart of its galleries spans 89m2. More than doubling its potential exhibition space (as compared with its 600m2 at the Maison Gaudard), the mudac can now accommodate long-envisioned projects on a large scale. The promotion of its collections in dynamic, evolving, and innovative modes of presentation allows for the realization of projects aimed at different publics. The mudac also benefits from approximately 800m2 of storage space, as well as workshops for the conservation of its collections.
▼展厅内部,Exhibition area

▼楼梯间,Staircase
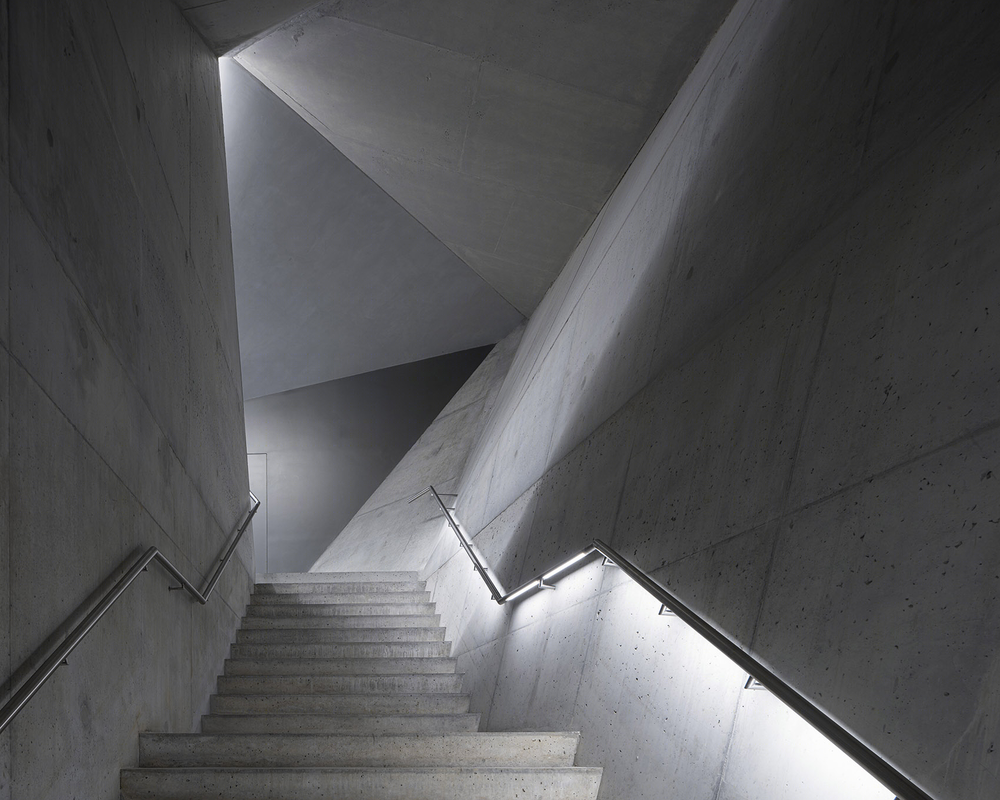
博物馆的功能规划对空气质量和湿度的优化管理提出了非常精确的要求,因此必须将大规模的技术系统整合至建筑中,以保证理想的气候控制,同时保持最低的可见度,以免对博物馆空间的建筑纯净度造成干扰。
This type of museum programming imposes very precise requirements for the optimal management of air quality and hygrometry appropriate to the conservation of works of art. Large-scale technical systems had to be integrated into the building to guarantee adequate climate- control functionality with minimal visibility, so as not to disturb the architectural purity of the spaces.
▼夜间立面,Building facade by night

▼建筑局部夜景,Night view

▼上层平面图 – 设计与应用艺术博物馆,Upper floor – mudac
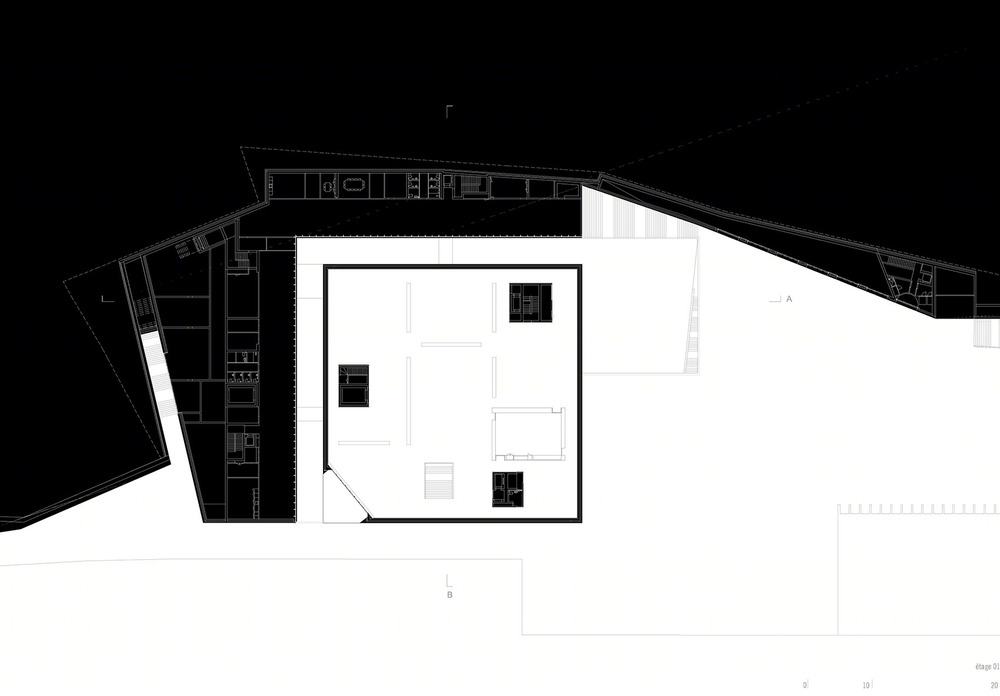
▼首层平面图 – 大厅,Ground floor – Lobby
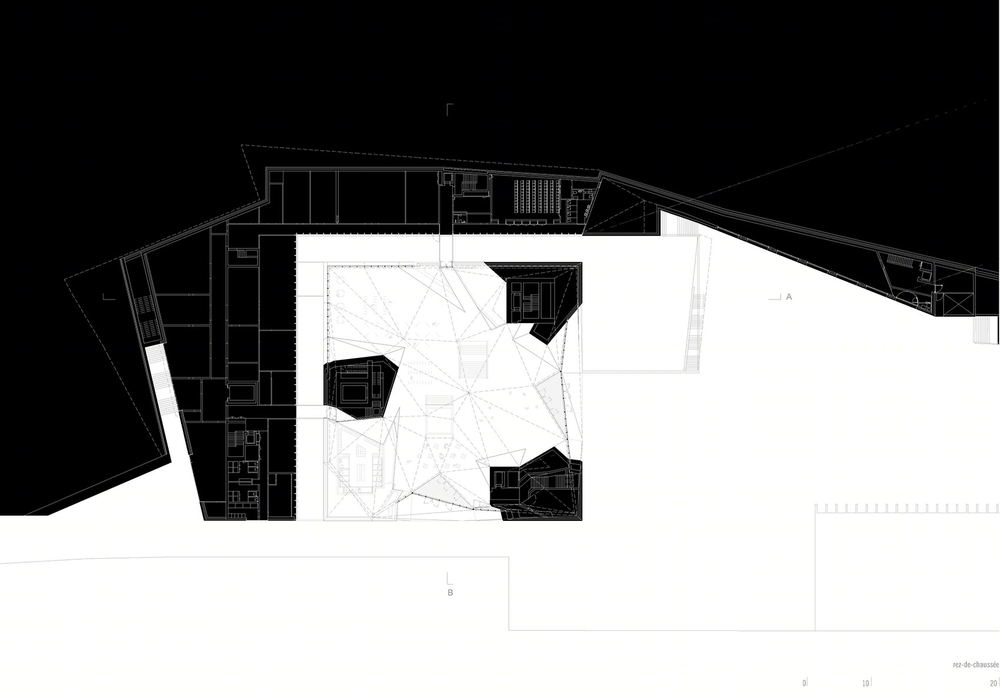
▼地下一层平面图- 爱丽舍摄影博物馆,Lower level 1 – Photo Elysée
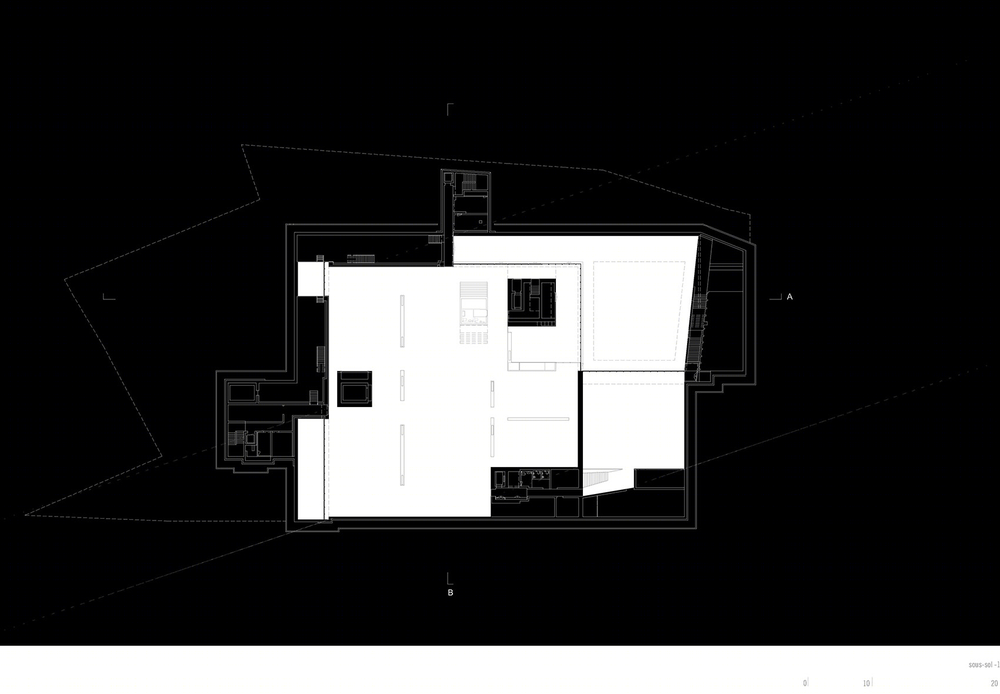
▼地下二层平面图 – 储存设施,Lower level 2 – Storage facilities
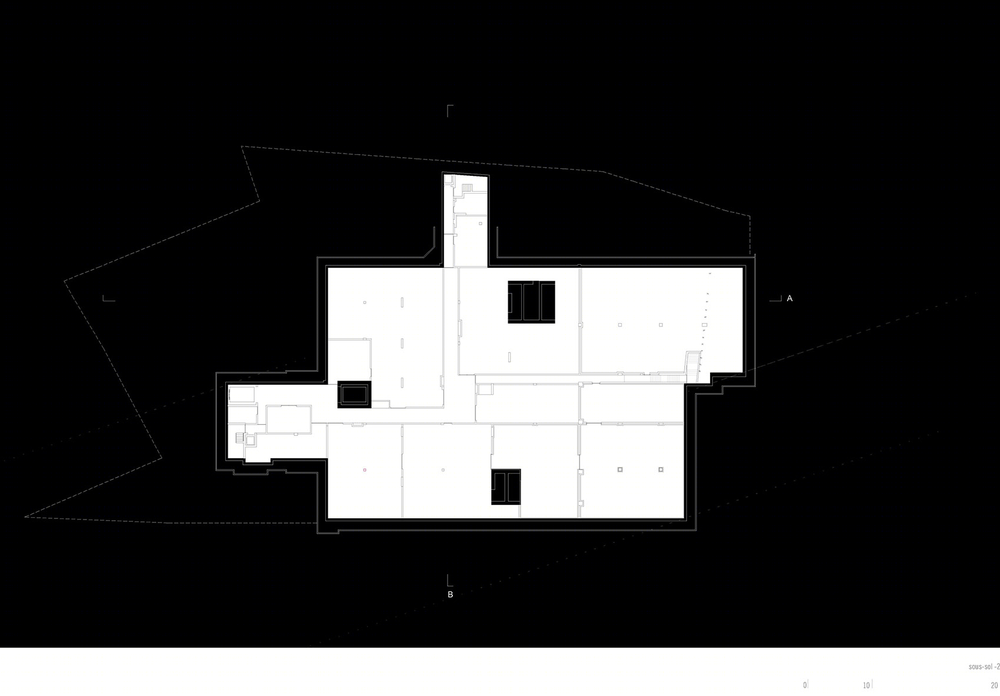
▼东立面图 – 入口,East facade – Entrance

▼南立面图,South facade

▼东西向剖面图,Section east-west

▼南北向剖面图,Section north-south
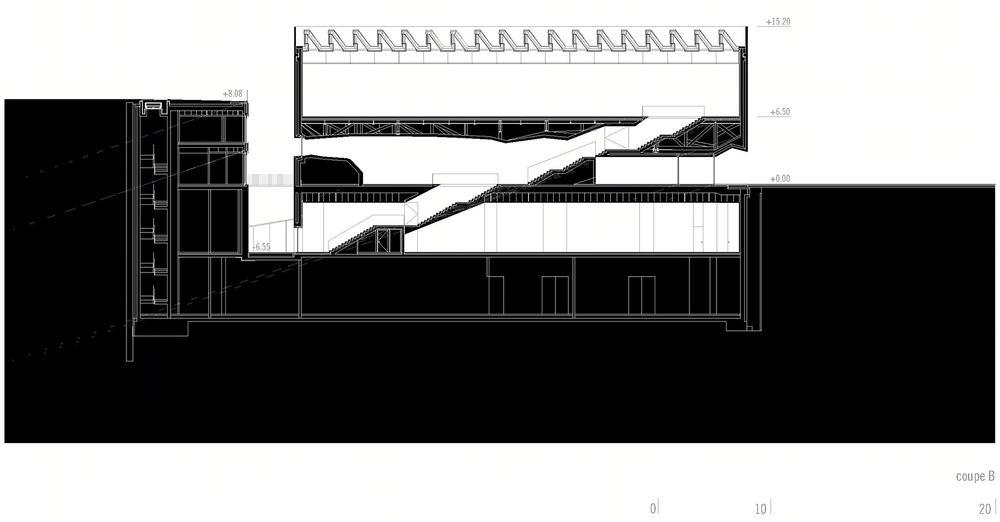
Address: Plateforme 10
Place de la Gare 17,
1003 Lausanne, Switzerland
Volume: 75,000 m3
Floor area: 14,400 m2
Numbers of floors: 4
Roof surface and planted patios: 1,500 m2
Exhibition space:
Photo Elysée: 1,520 m2
mudac: 1,580 m2


