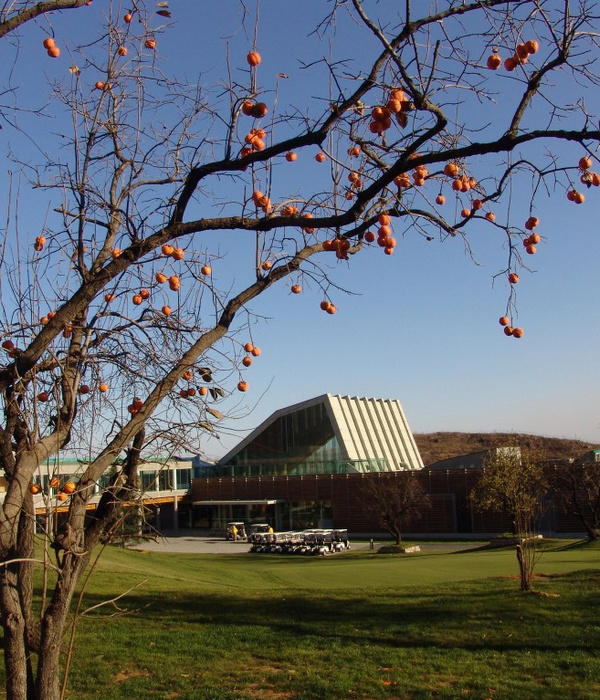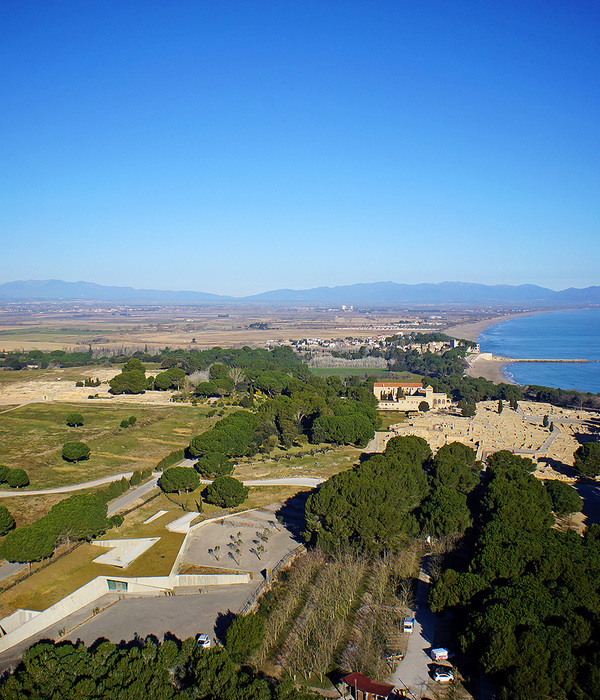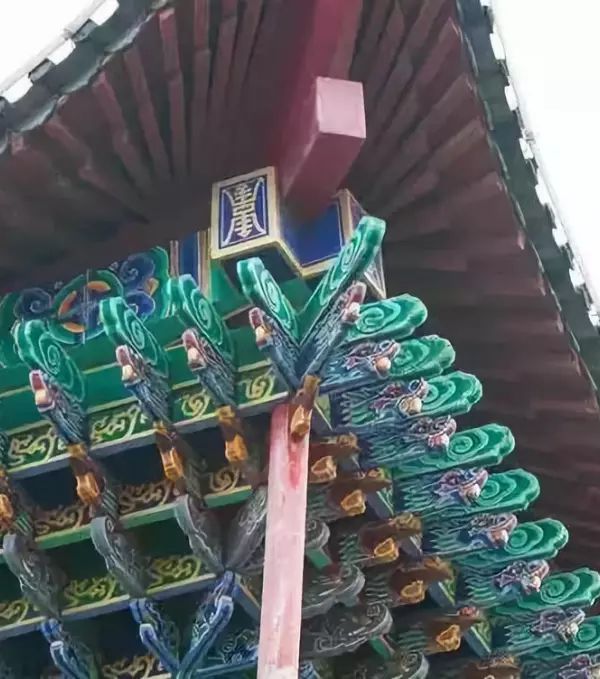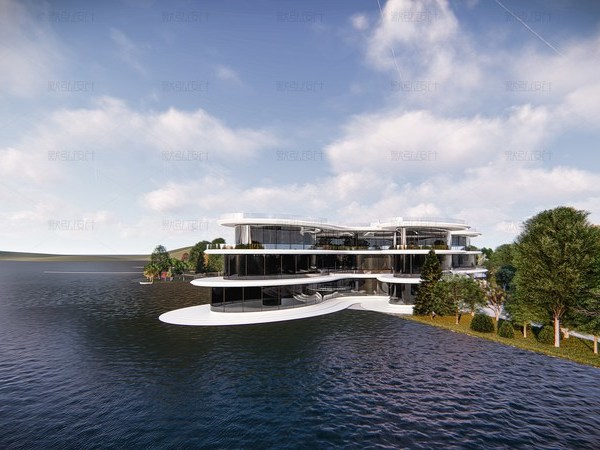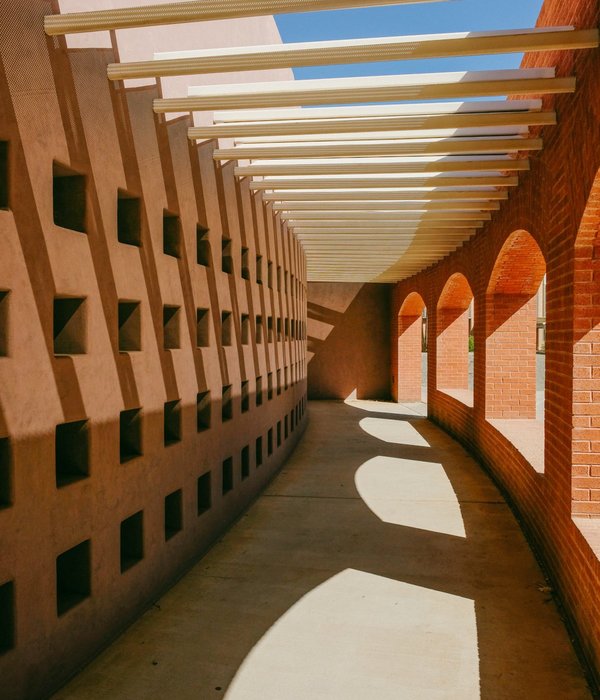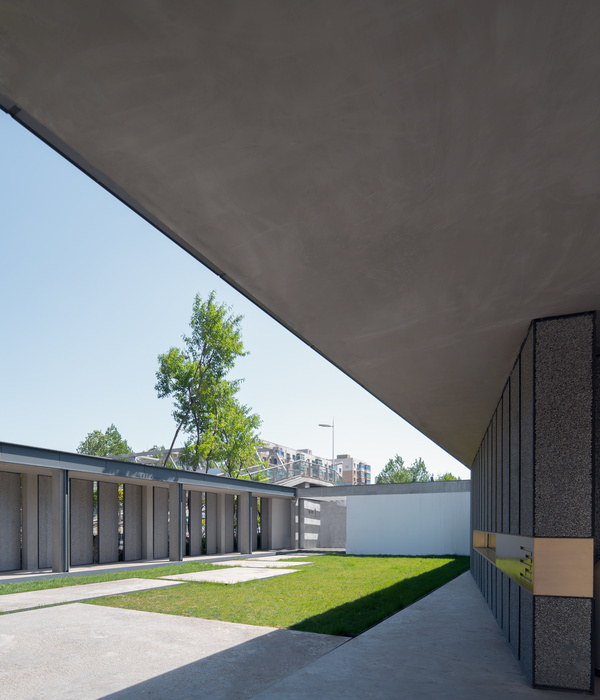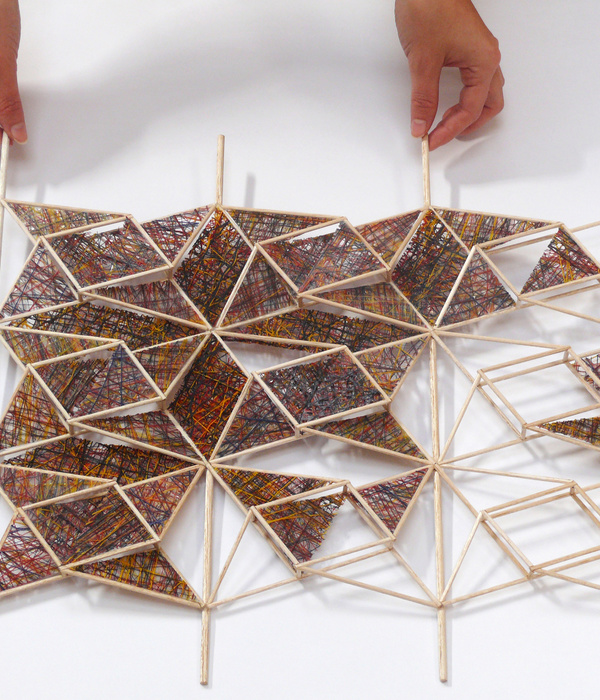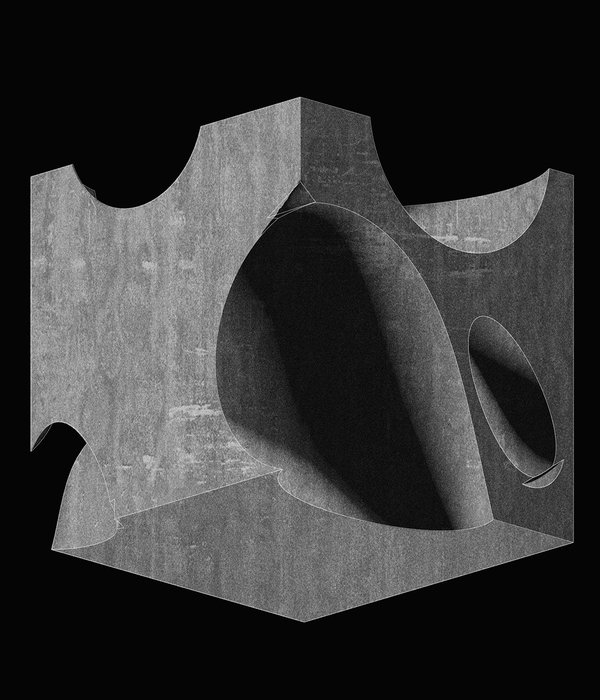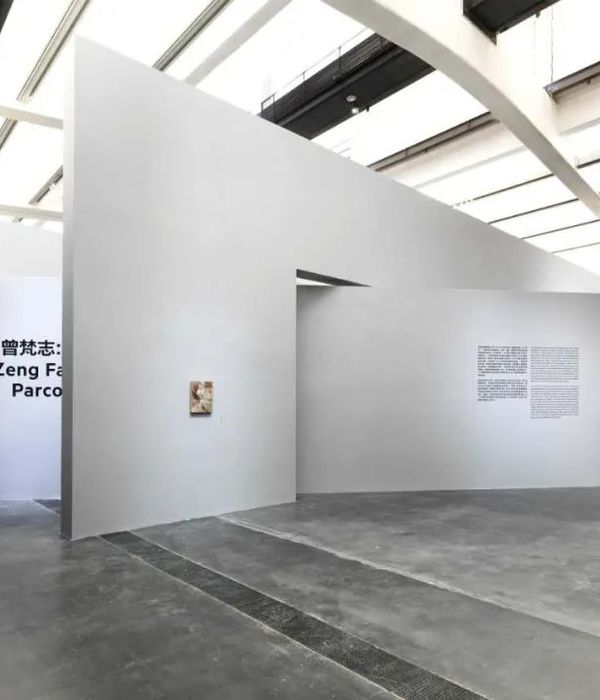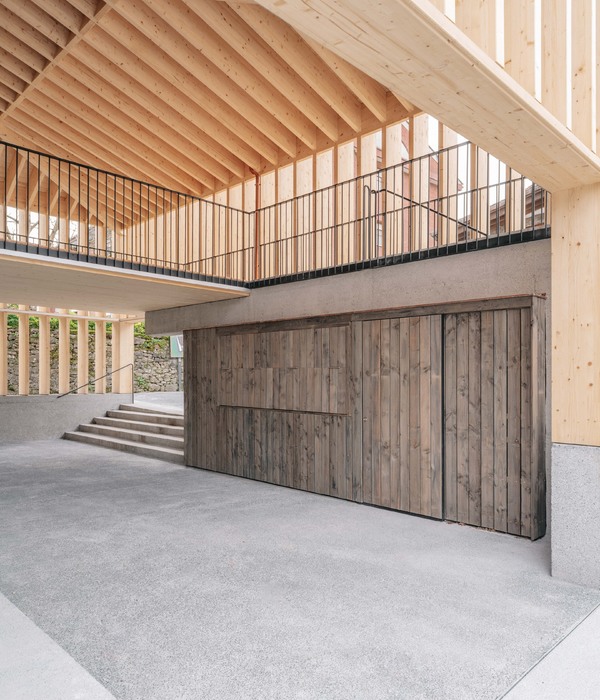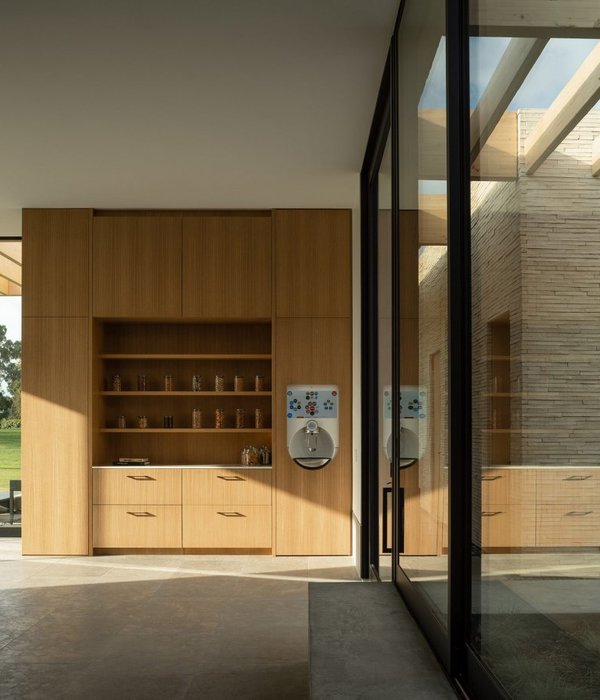HKS designed the East Campus Addition and Renovation for Erlanger Health System located in Chattanooga, Tennessee.
Nestled in a valley along the Tennessee River and mountains with picturesque views and a vibrant community, Chattanooga is a beautiful setting for the new Erlanger Health System East Campus Addition. Erlanger imagined the East campus as a lifestyle wellness hospital and envisioned the new facility as a campus addition to support staff, guests, their families, and the larger community.
The new expansion includes a new 58-bed tower addition, expansion of the surgical services and a new lobby for women’s services. Other key features included a 1.5-mile walking trail, edible gardens, playgrounds, and a new bicycle path infrastructure. The engaging landscape, coupled with community oriented education functions, such as a display kitchen and exercise workshops, set the foundation for the hospital to become a catalyst for healthy living.
While expanding its key medical services, Erlanger East is an opportunity to enhance the Erlanger brand identity through the creation of a holistic lifestyle campus with an emphasis on integrated care, connections to community and the natural elements unique to Chattanooga. Through its approach to buildings, open space, art and landscape, Erlanger East Campus aims to establish its position as a leader for well-care in the region.
By integrating the building into the larger context, the Erlanger Campus becomes a promoter of well-being for the larger Chattanooga community.
Winner of the 2017 IIDA Healthcare Interior Design Competition (Hospitals-Community category) and the 2017 Healthcare Facilities Symposium (Symposium Distinction Award, User Centered Award), the interior of the building reflects the regional landscape dominated by the Tennessee River and the surrounding mountains. Natural materials and the regional color palette create a familiar and comfortable feel and maintain the connection with the landscape. Patterns used throughout the building are reminiscent of sunlight streaming through a mountainside tree canopy and onto the forest floor.
Each floor contains a reclaimed-wood feature wall that creates spatial hierarchy and serves as a wayfinding element. As the hearth of the building, the wall organizes public seating areas and becomes a backdrop for carved tree sculptures, active digital nature scenes, and integrated fireplaces.
To further advance the participatory role in the community, the building is also a site for exhibiting artwork produced by local artists. Dispersed throughout public space rather than confined to assigned zones, art work encourages fluid access and adds to a hospitality, community-oriented environment.
Architect: HKS General Contractor: McCarthy Building Companies Photography: Tom Harris
10 Images | expand images for additional detail
{{item.text_origin}}

