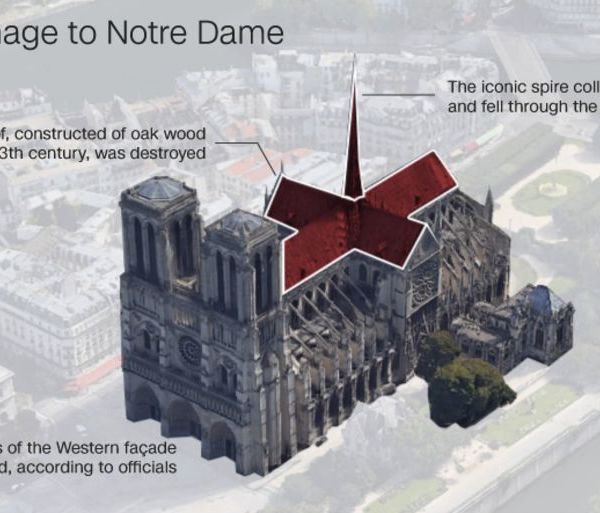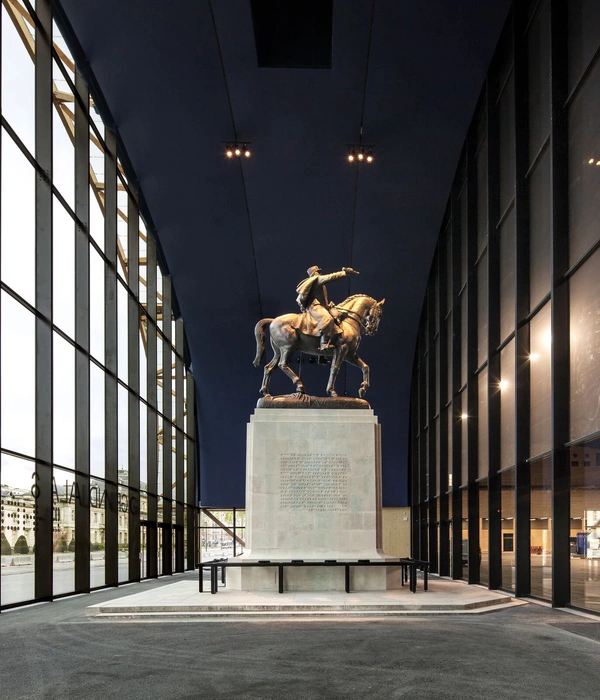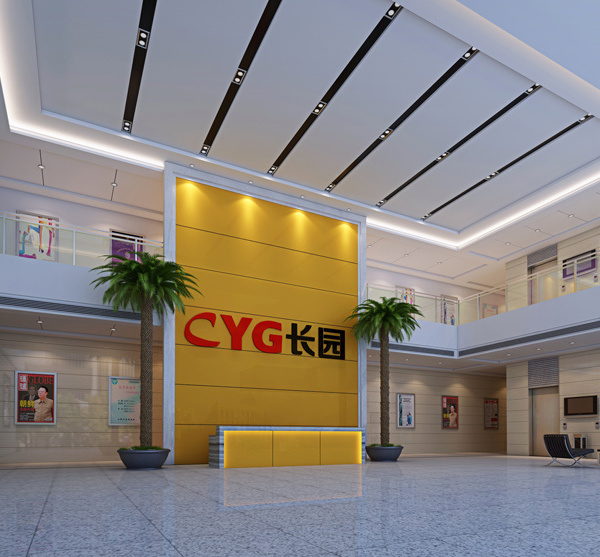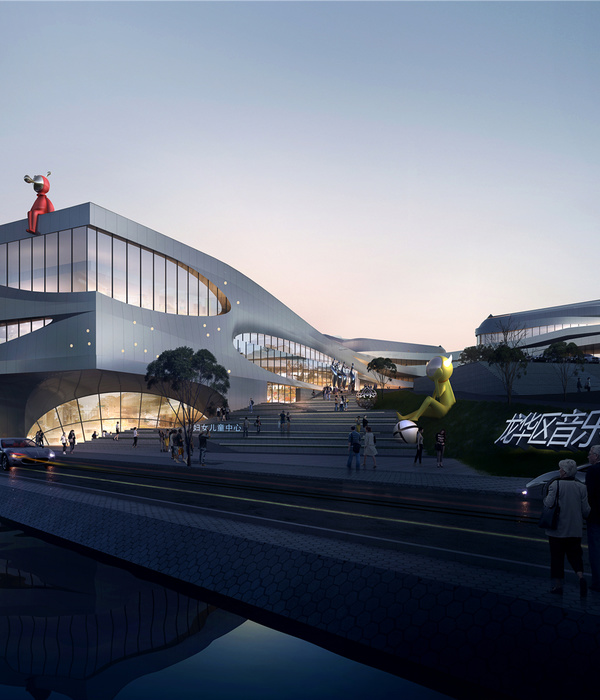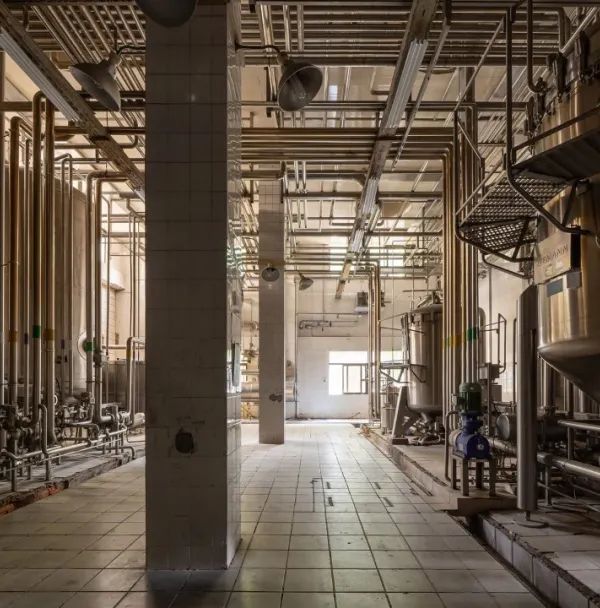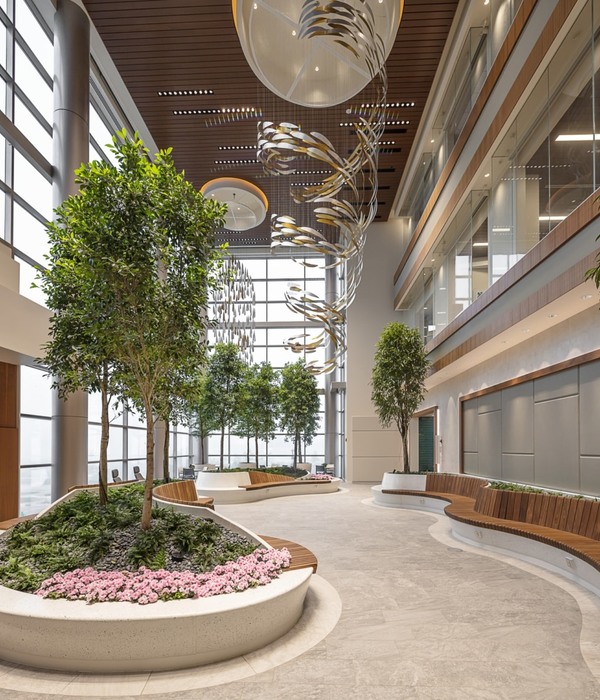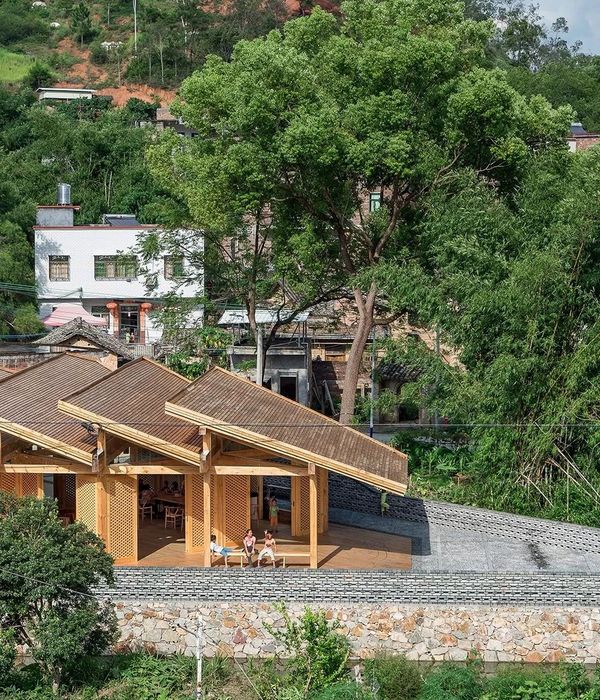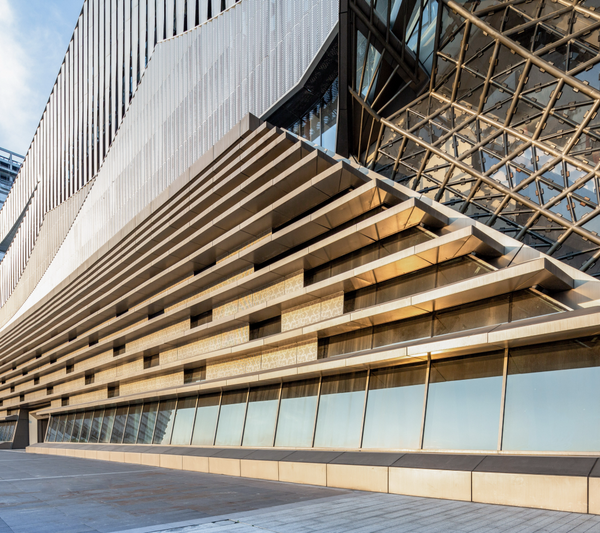该项目位于Empúries希腊罗马式古建筑遗址的东南端,周围环绕着如那不勒斯城般的美景。悠久的历史和独特的景观为其赋予了宝贵的价值。该项目为这一敏感的场地赋予了一系列新的功能空间,包括访客接待区、售票处、商店、多功能室、咖啡厅、带有露台的餐厅以及基础服务设施,面积共计1079平方米。
With beautiful views of the Greek Neápolis, the new building is located in the south-east end of the archaeological greco-roman set of Empúries. It is a highly sensitive place given its patrimonial and landscape interest.The project solves a mixed program with a visitors welcome area, ticket desk, shop, multi-purpose room, coffee shop, restaurant with terrace and service facilities. The overall built area is 1079sqm.
▼鸟瞰图,aerial view ©Fuses Viader Arquitectes
▼建筑师利用路面与场地之间的高差打造了一个嵌入式的、带有绿色屋顶的单层体量,the building uses the existing height difference between the top level of the road and the low one of the terrain, to build a half- buried single floor with green roof ©Fuses Viader Arquitectes
新的建筑并未试图模仿或融入Empúries遗址的强烈特征,相反,它以一种新的姿态成为了周围花园的一部分。建筑师利用路面与场地之间的高差打造了一个嵌入式的单层体量,铺满植被的绿色屋顶使其与周围的花园融为一体,降低了新建筑对于周围环境的视觉冲击。
The architecture of the new building does not try to emulate or to join the “strong architectures” of Empúries, on the contrary, it develops a building that becomes a part of the surrounding gardens. The building uses the existing height difference between the top level of the road and the low one of the terrain, to build a half- buried single floor with green roof, becoming one with the surrounding gardens and reducing the visual impact of the new construction.
▼入口立面,entrance facade ©Josep M. Torra
▼入口细部,entrance ©Josep M. Torra
▼整个建筑以单一的钢筋混凝土材料建成,all the construction is made with a single material: reinforced concrete ©Carlos Suárez-Kilzi
整个建筑以单一的钢筋混凝土材料建成,且采用了不同的饰面:藤条材质的天花板、木制墙壁以及灰泥地面。这为整个建筑群赋予了连续且质朴的外观。
All the construction is made with a single material: reinforced concrete, with different finishes. Cane for the ceiling, wooden planks for walls and plastered for the floor. This creates continuity and a stony and stark look throughout the complex.
▼藤条材质的天花板,the ceiling is built with cane ©Carlos Suárez-Kilzi
▼木制墙壁和灰泥地面,wooden walls and plastered floor ©Josep M. Torra
▼室内细部,interior view ©Josep M. Torra
©Carlos Suárez-Kilzi
建筑的平面将不同的功能空间组织在一个线性的序列上,成为入口区域和遗址区之间的过渡空间。建筑的入口和中心地带各设有一个斜面的屋顶,其中后者的尺寸较大,形成一个半遮盖的中庭空间,将不同的空能空间连接起来。
The plan organizes the building in a linear scheme that acts as a transitional space between the access zone and the monumental complex, with a sequence of two compressions, one at the entrance of the building and another one exiting towards the ruins with a widening in the central zone, where a semi-covered patio is placed acting as a link between the different intended uses.
▼半遮盖的中庭空间将不同的空能空间连接起来, a semi-covered patio is placed acting as a link between the different intended uses ©Josep M. Torra
▼中庭细部,detailed view ©Carlos Suárez-Kilzi
▼材料细部,material ©Josep M. Torra
▼场地平面图,site plan
▼首层平面图,ground floor plan
▼屋顶平面图,roof plan
▼立面图,elevations
▼剖面图,sections
▼结构细部,detailed section
{{item.text_origin}}

