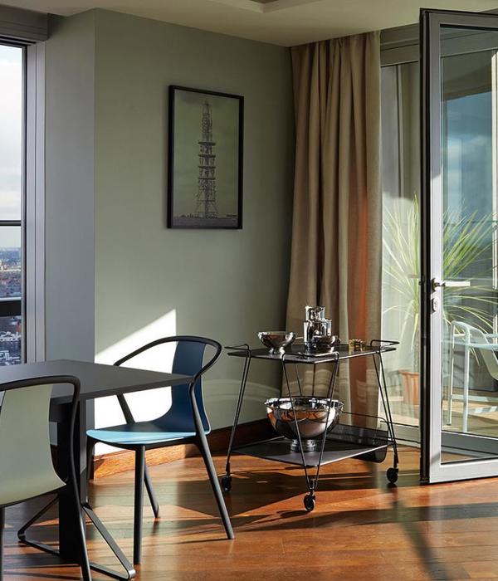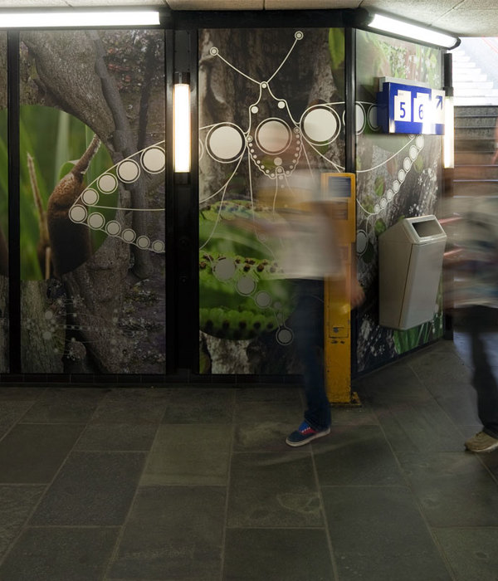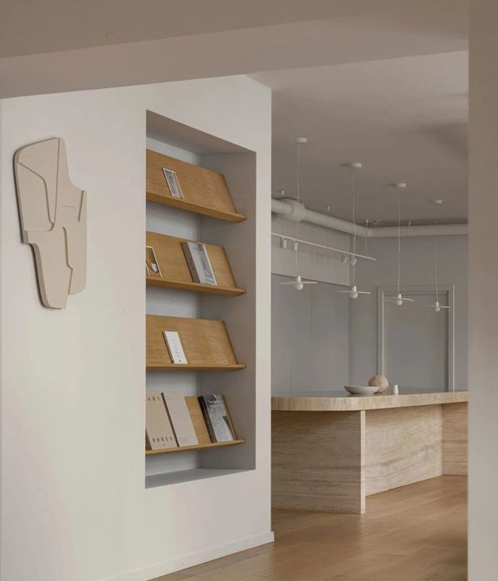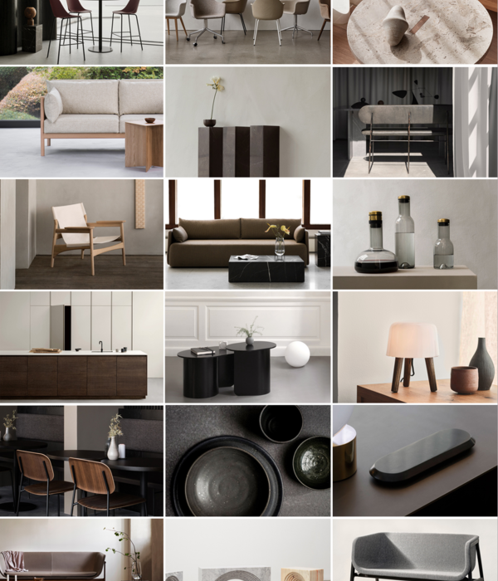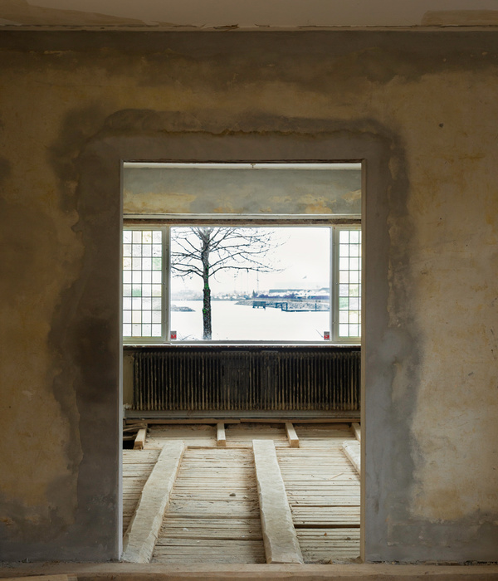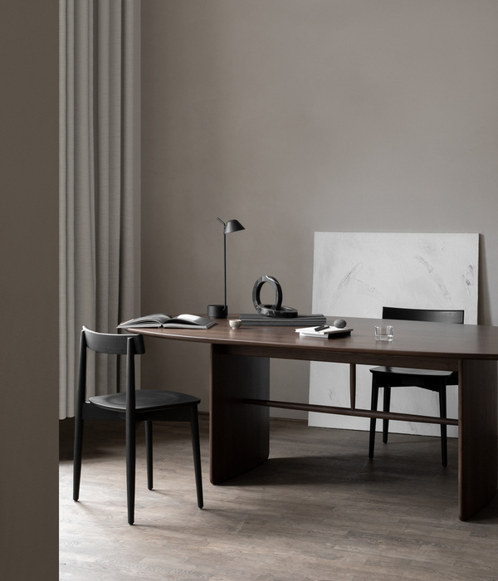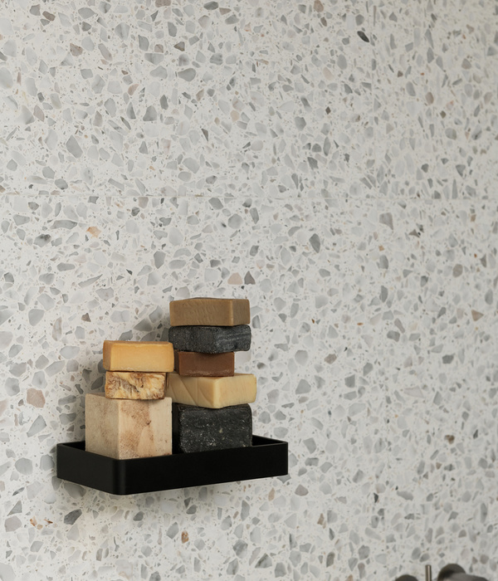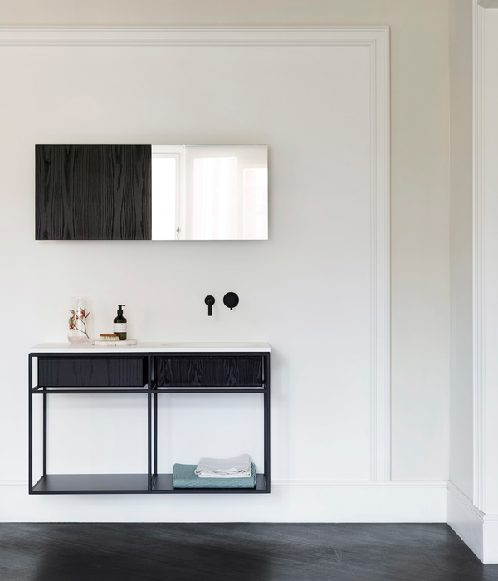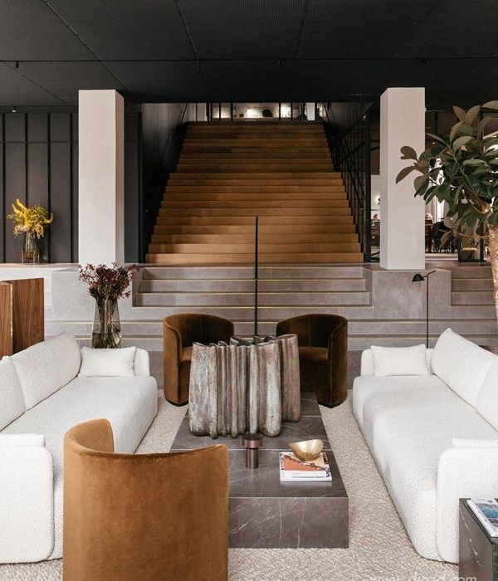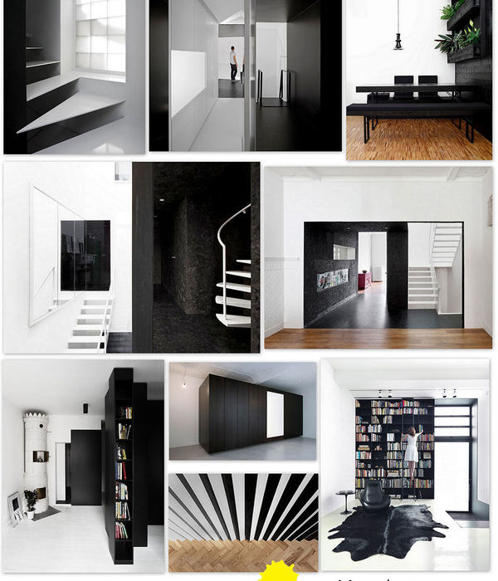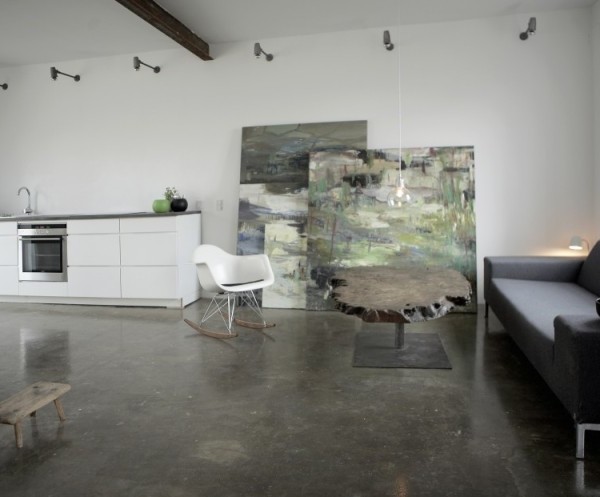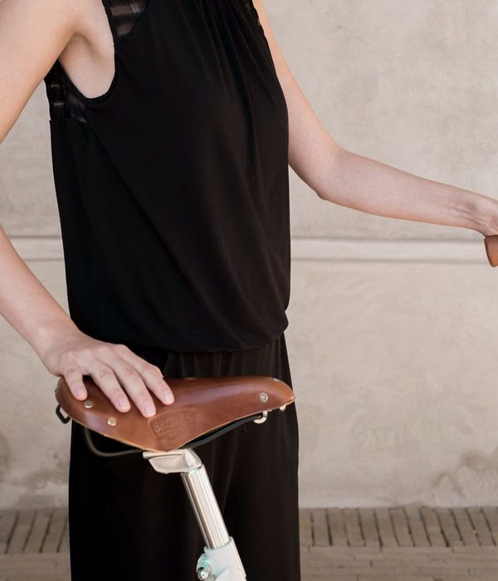This modernist ground floor and flat-roofed house is located in a small town near the city of Rennes. Built for young parents with their 2 children, his plan is based on the living spaces that are the living/dining room and the kitchen. To the north, the children's area consists of 2 bedrooms and a bathroom. To the south, the parents’ room is completed with a shower room.Located on a landlocked parcel, one of the challenges of this project was to bring light to the heart of the house, while preserving the privacy of the inhabitants. The dining room and the bathroom are brightly lit by large rooflights. The kitchen opens to the dining room through a workshop glass facade.
French windows punctuate the facades and open the interior spaces on small gardens and terraces with different typologies and configurations. The house is accessed by a path that the roof gradually protects until the entrance following a slant.
In order to free a larger garden south, a first street facade delimits a patio-garden. This first facade is animated by 3 large openings, with different sizes and positions. These openings create framing and play with the house set back. The largest opening frame on a living room window. In the manner of a « mise en abîme », these 2 frames offer a dive in the house’s heart.
The patio wall takes entirely part of the architectural ensemble. It’s treated like the rest of the house, in white facing. On its inside, a painting by the artist Kazyusclef creates a unique atmosphere in this garden-patio. The dreaming underwater world painted in ultramarine blue plays with the vegetation of the garden. Punctually visible from the street through the openings of the wall, fish, sharks and mermaid appreciated by children are also available to passersby.
Inside the house, the white walls and the light oak floor echo the girders of the ceiling, simply painted white. The constructive sincerity of the raw ceiling gives the whole a certain serenity. This house is at the same time focus on a family space, a sharing space, but it’s also widely opens on various outdoor spaces, revolving around. A dichotomy that offers several ways to navigate through the spaces and understand the in/out relationship.
Year 2017
Work started in 2016
Work finished in 2017
Main structure Masonry
Cost 145 500
Status Completed works
Type Single-family residence
{{item.text_origin}}

